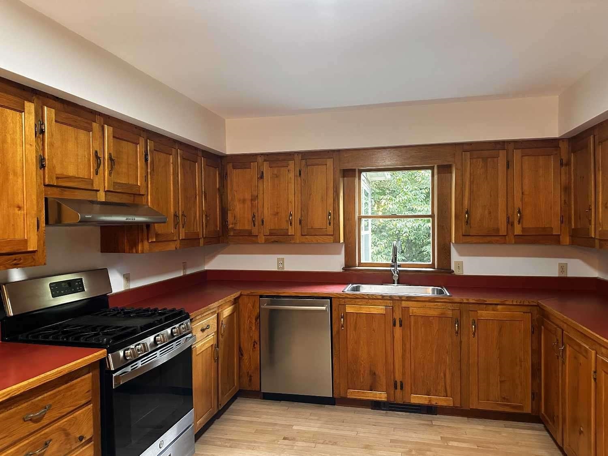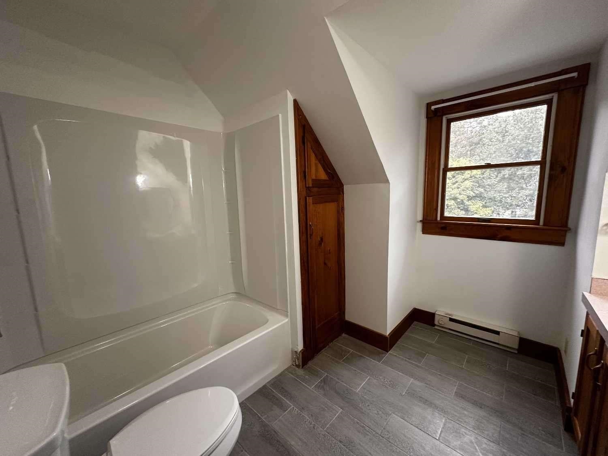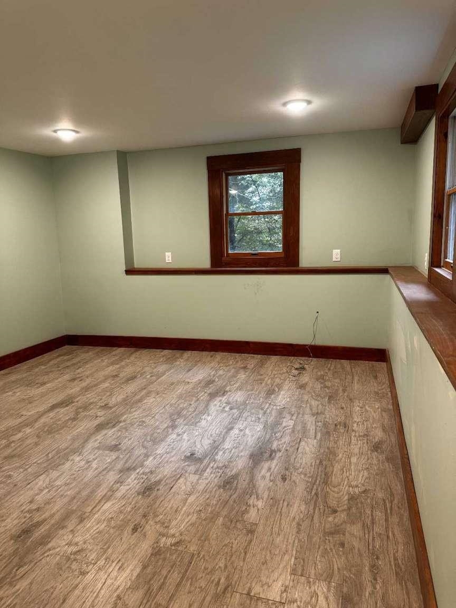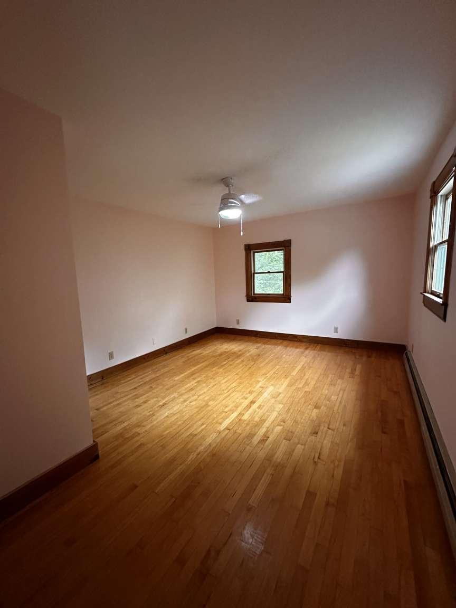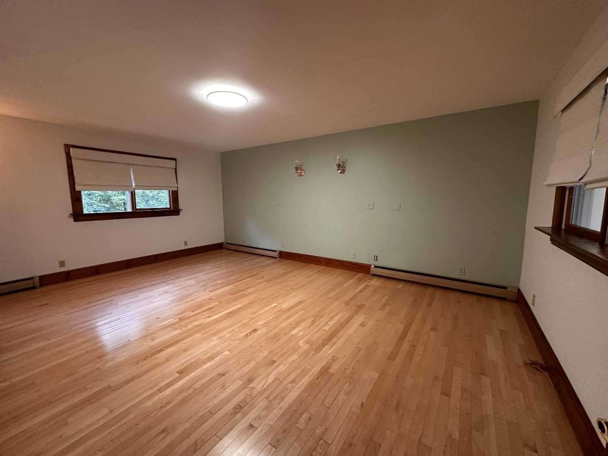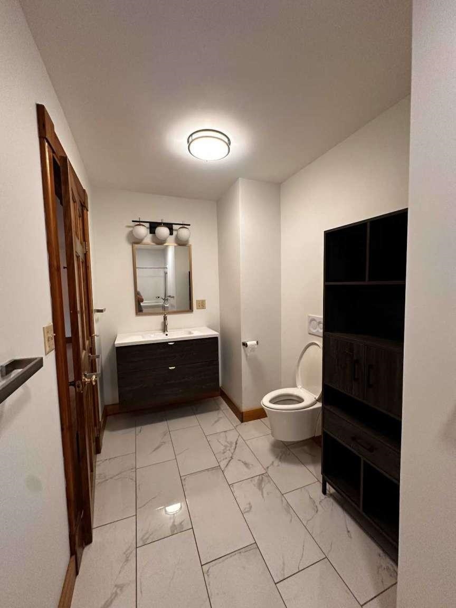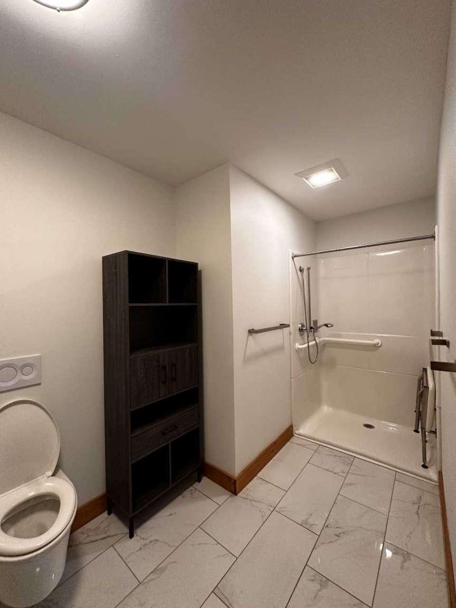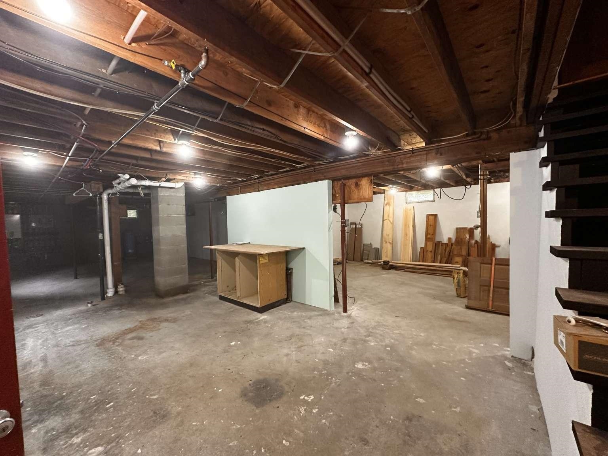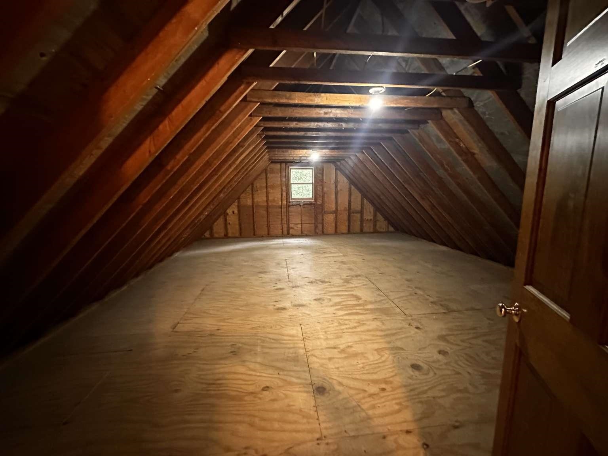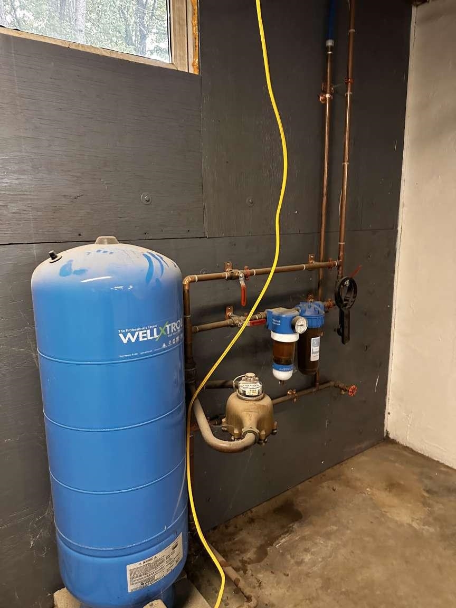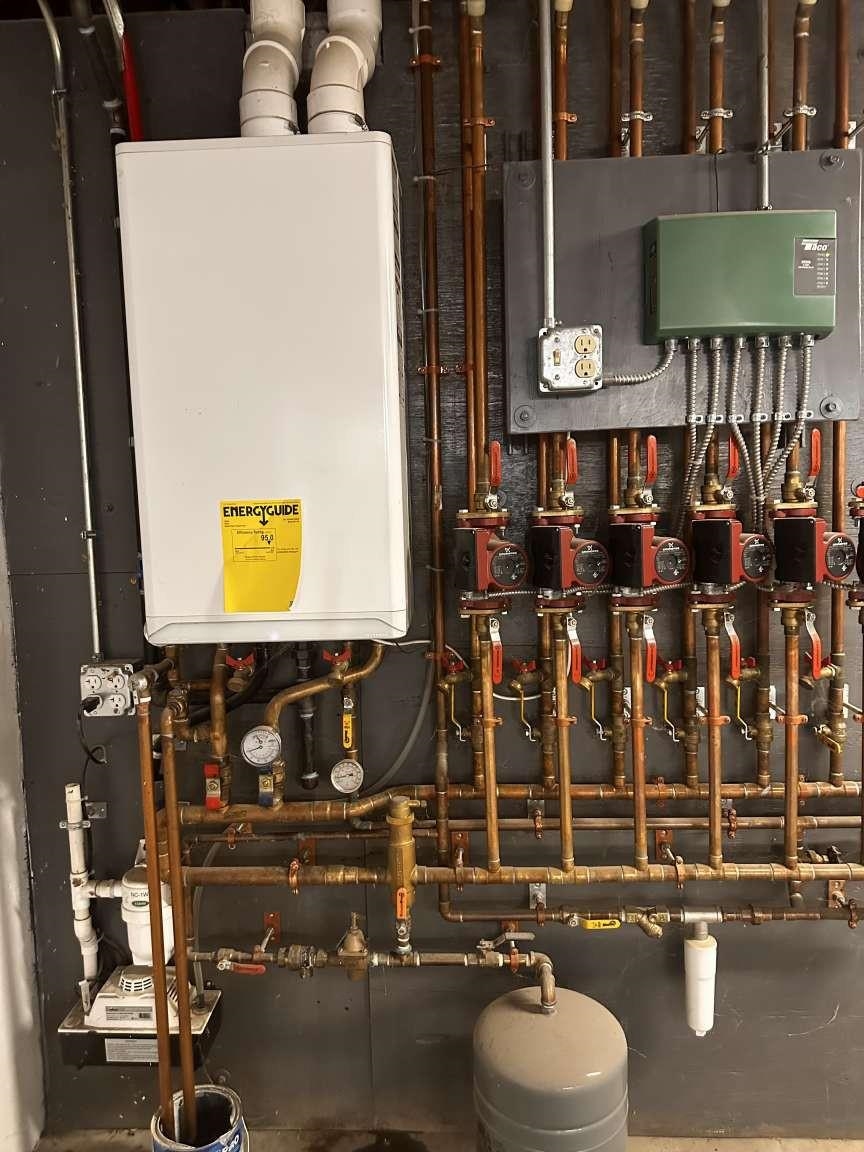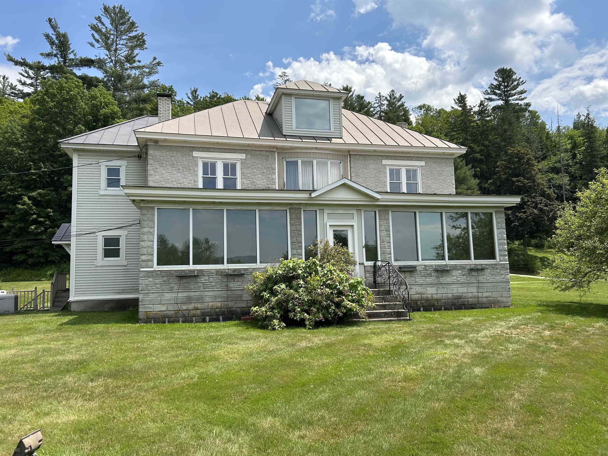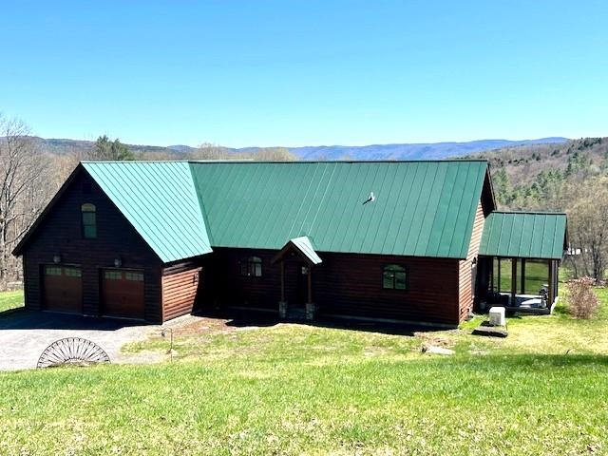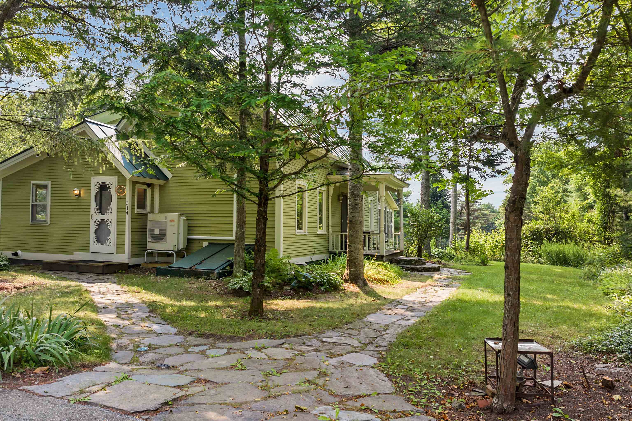1 of 17
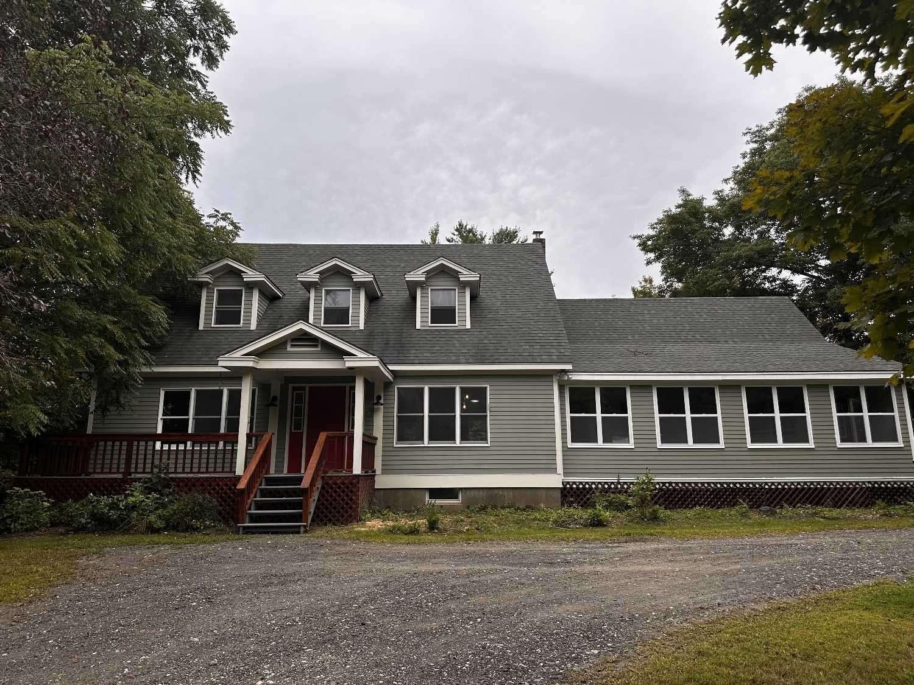
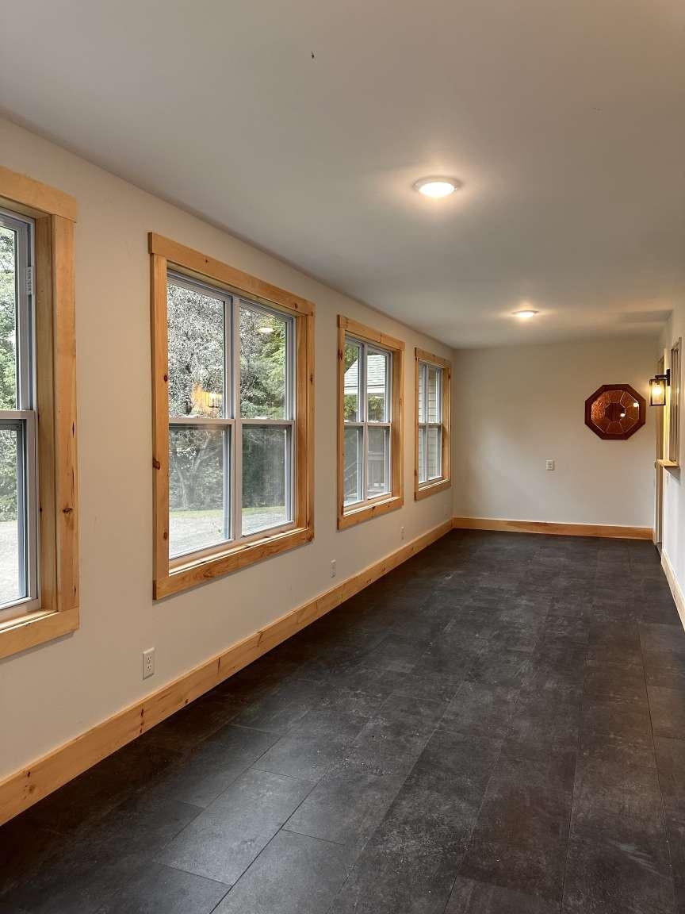
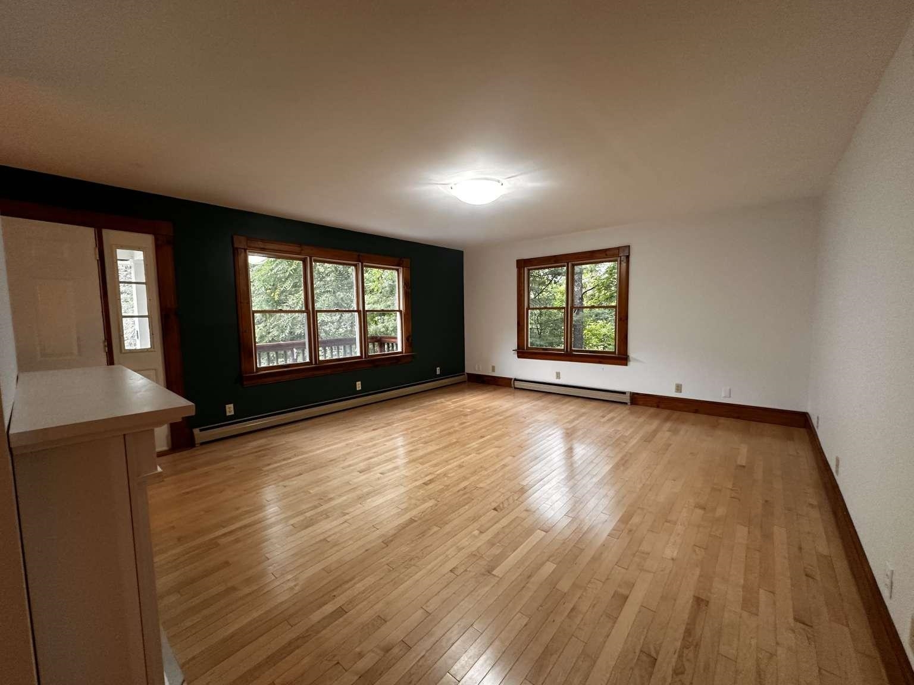
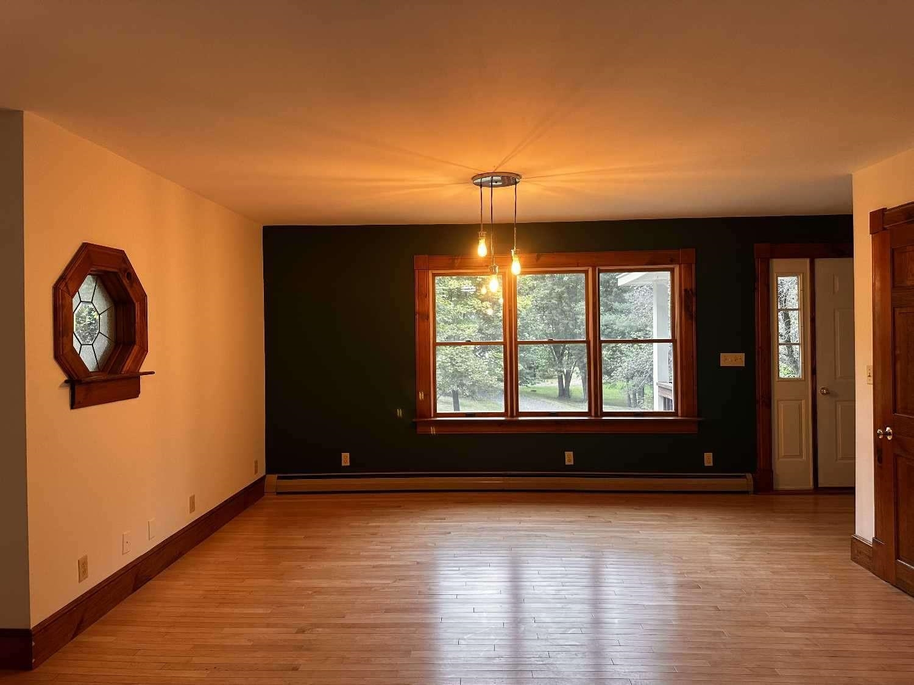
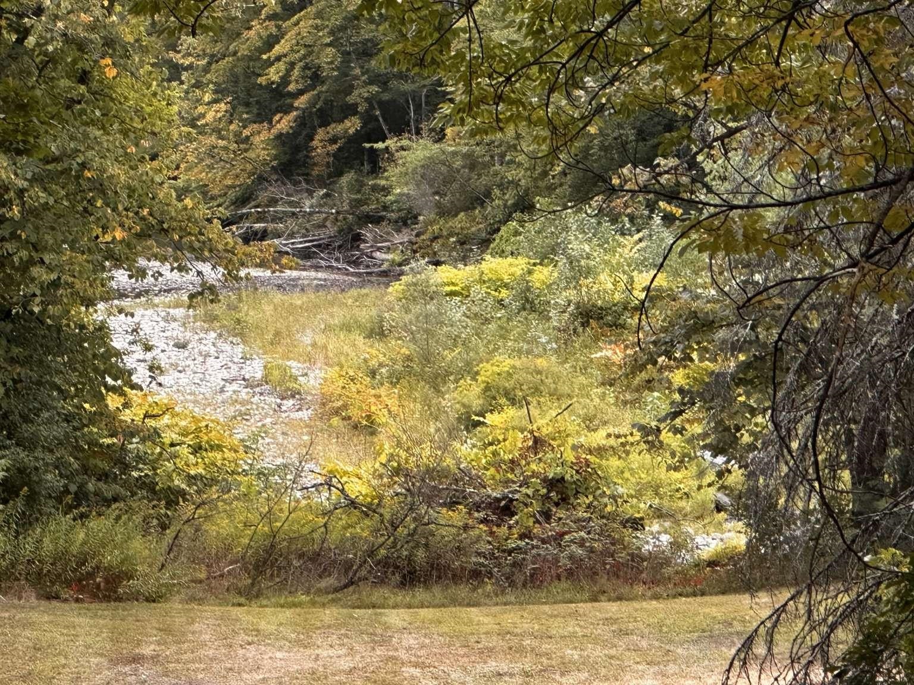
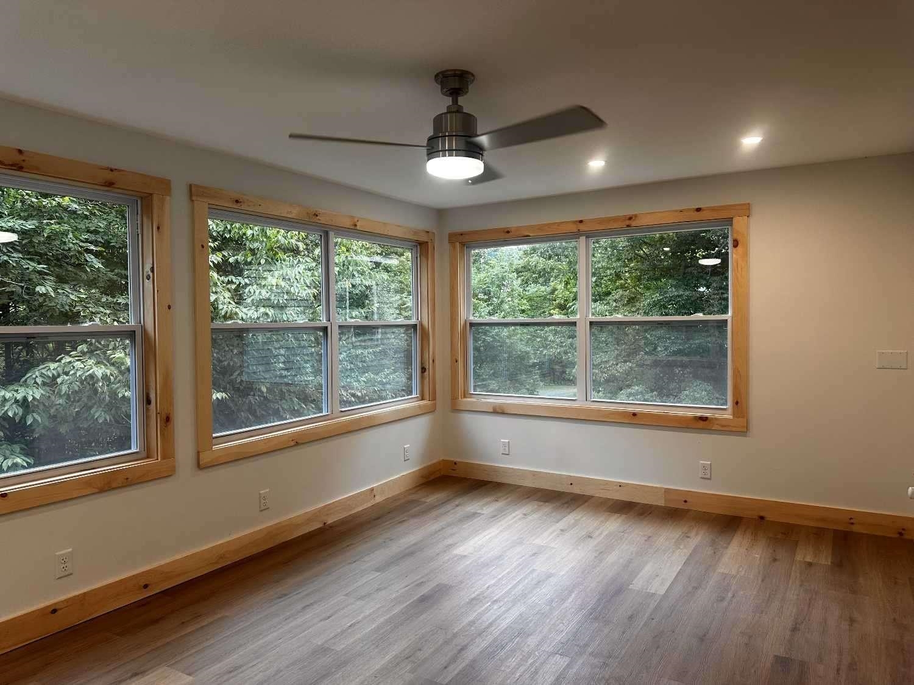
General Property Information
- Property Status:
- Active
- Price:
- $650, 000
- Assessed:
- $426, 400
- Assessed Year:
- 2024
- County:
- VT-Orange
- Acres:
- 1.96
- Property Type:
- Single Family
- Year Built:
- 1988
- Agency/Brokerage:
- Jason Saphire
www.HomeZu.com - Bedrooms:
- 6
- Total Baths:
- 3
- Sq. Ft. (Total):
- 3160
- Tax Year:
- 2025
- Taxes:
- $8, 485
- Association Fees:
Welcome to this beautiful and spacious home hidden in the heart of downtown Randolph with river frontage. Just a short walk to shops, dining, and community amenities, this home offers the perfect blend of convenience and privacy. Set on a gorgeous downtown lot with direct frontage on the 3rd Branch of the White River—perfect for summer swimming and relaxing by the water—this property is truly one of a kind. Inside, you'll find a thoughtfully cared-for home featuring a new mudroom, a new bright sunroom, and a well-designed layout. The main floor offers a private master suite with its own bathroom, plus a sunny second bedroom. Upstairs are four additional bedrooms, providing plenty of space for your all your needs. The partially finished walkout basement with large windows offers endless potential—whether you envision a small apartment, recreation space, or additional living area. Anything is possible. Additional highlights include: River Frontage New On-demand hot water New Propane Owned Tank Underground Propane baseboard heating Washer & dryer hookups Hardwood floors Lovely perennials A screened gazebo with electricity for bug-free evenings outdoors Large private lot Recent Upgrades include: Sunroom Mudroom Bathroom Vanity lighting Upgrades This much-loved home has been carefully maintained, offering both character and opportunity for its next owner. Don't miss the chance to enjoy riverfront living.
Interior Features
- # Of Stories:
- 2
- Sq. Ft. (Total):
- 3160
- Sq. Ft. (Above Ground):
- 2950
- Sq. Ft. (Below Ground):
- 210
- Sq. Ft. Unfinished:
- 1600
- Rooms:
- 9
- Bedrooms:
- 6
- Baths:
- 3
- Interior Desc:
- Ceiling Fan, Dining Area, Kitchen Island, Laundry Hook-ups, Primary BR w/ BA, Natural Woodwork, Walk-in Closet, Attic with Pulldown
- Appliances Included:
- Dishwasher, Range Hood, Gas Range, Refrigerator
- Flooring:
- Hardwood, Laminate
- Heating Cooling Fuel:
- Water Heater:
- Basement Desc:
- Full, Partially Finished
Exterior Features
- Style of Residence:
- Multi-Level
- House Color:
- Green
- Time Share:
- No
- Resort:
- Exterior Desc:
- Exterior Details:
- Gazebo, Other, Window Screens
- Amenities/Services:
- Land Desc.:
- River Frontage, Water View
- Suitable Land Usage:
- Roof Desc.:
- Architectural Shingle
- Driveway Desc.:
- Common/Shared, Gravel
- Foundation Desc.:
- Concrete
- Sewer Desc.:
- Public Sewer at Street
- Garage/Parking:
- No
- Garage Spaces:
- 0
- Road Frontage:
- 0
Other Information
- List Date:
- 2025-09-07
- Last Updated:


