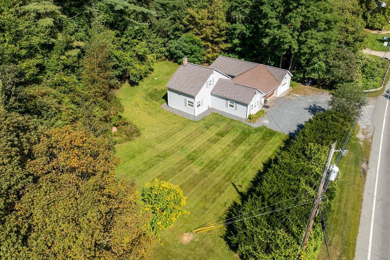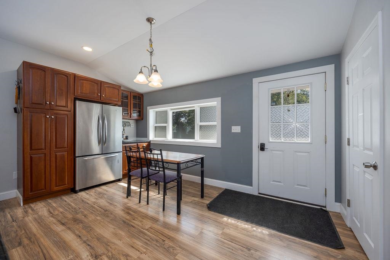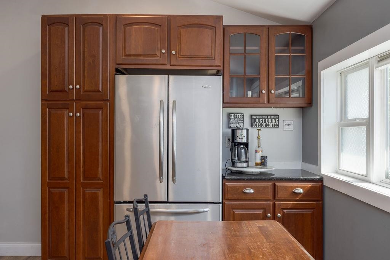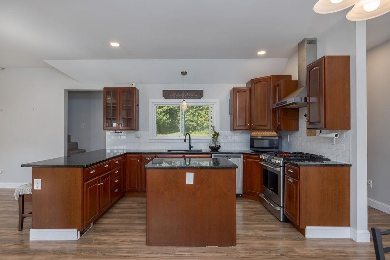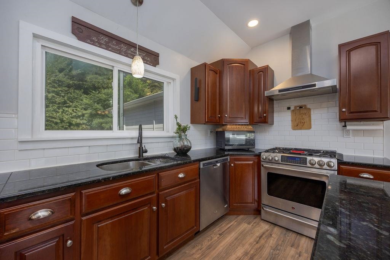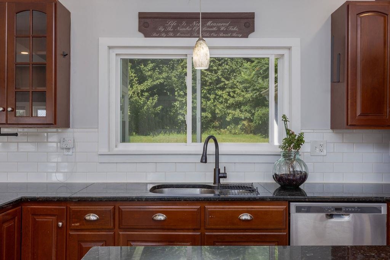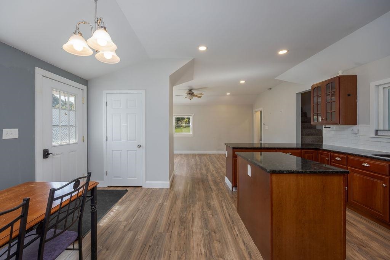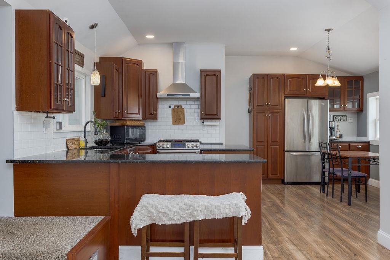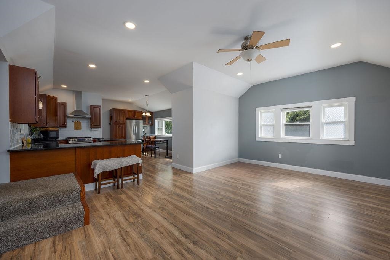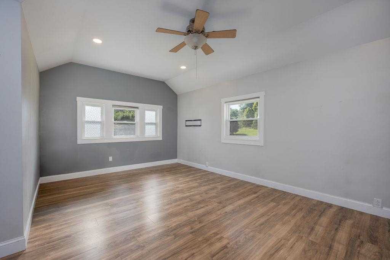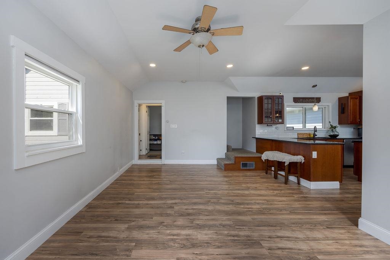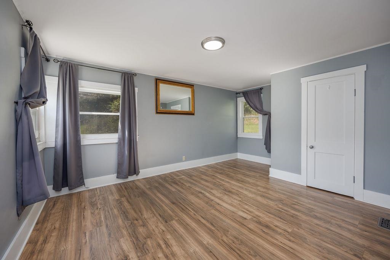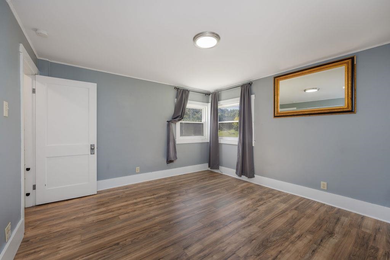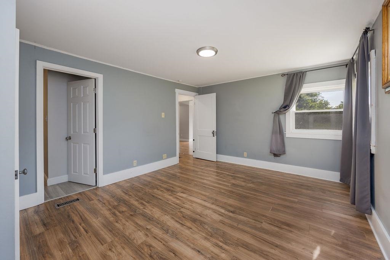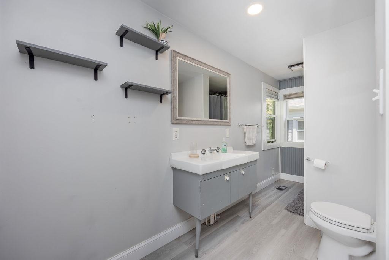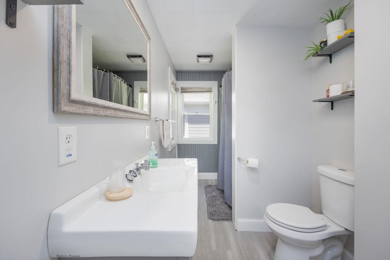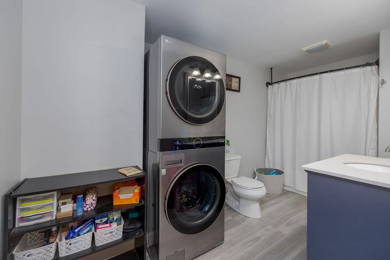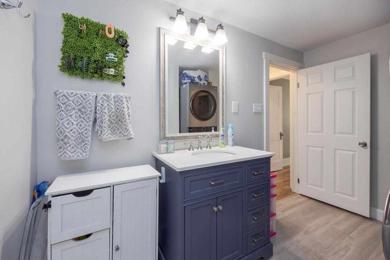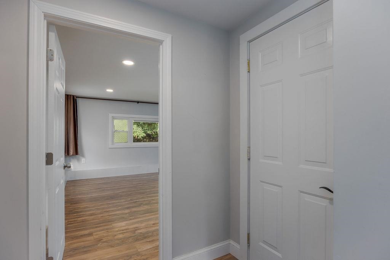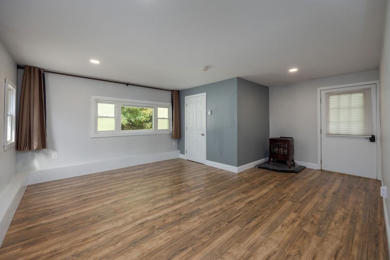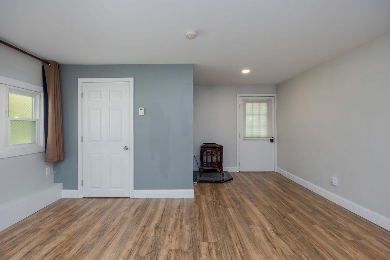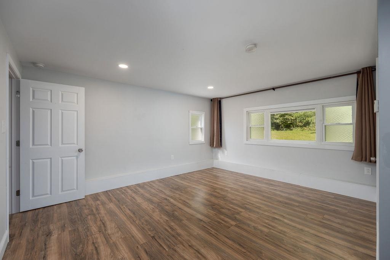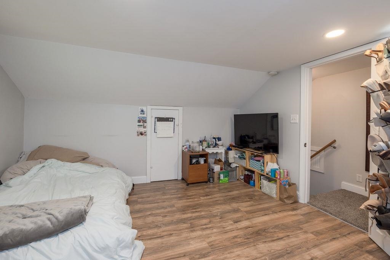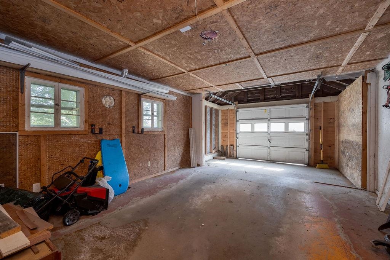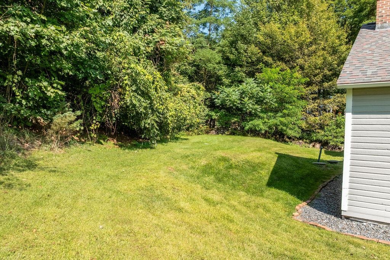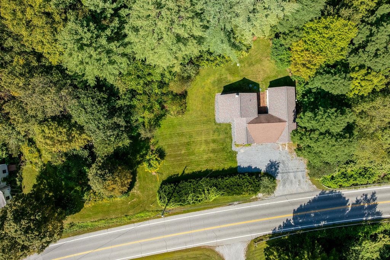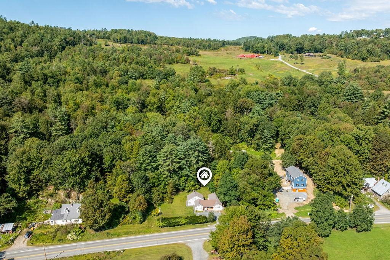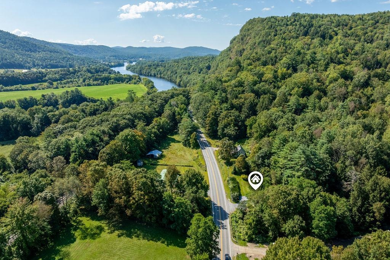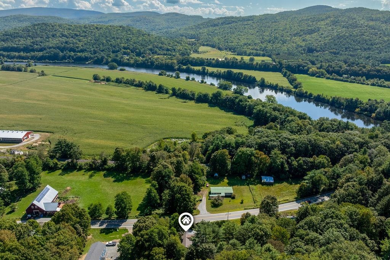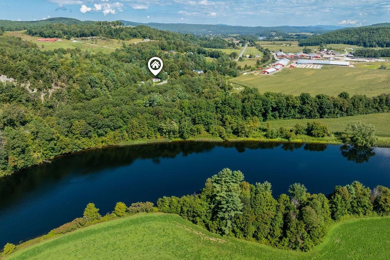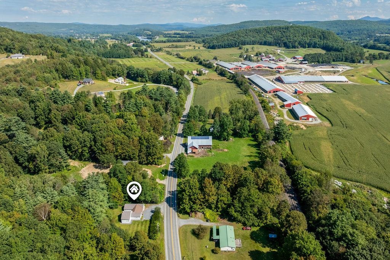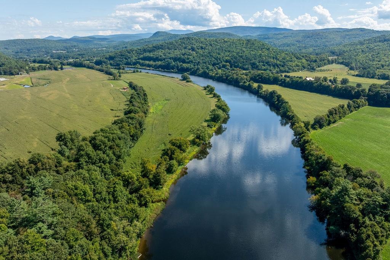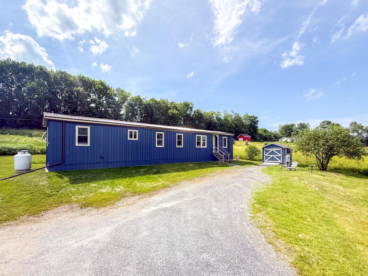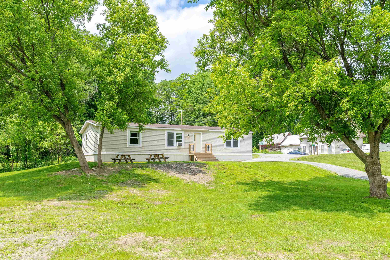1 of 38
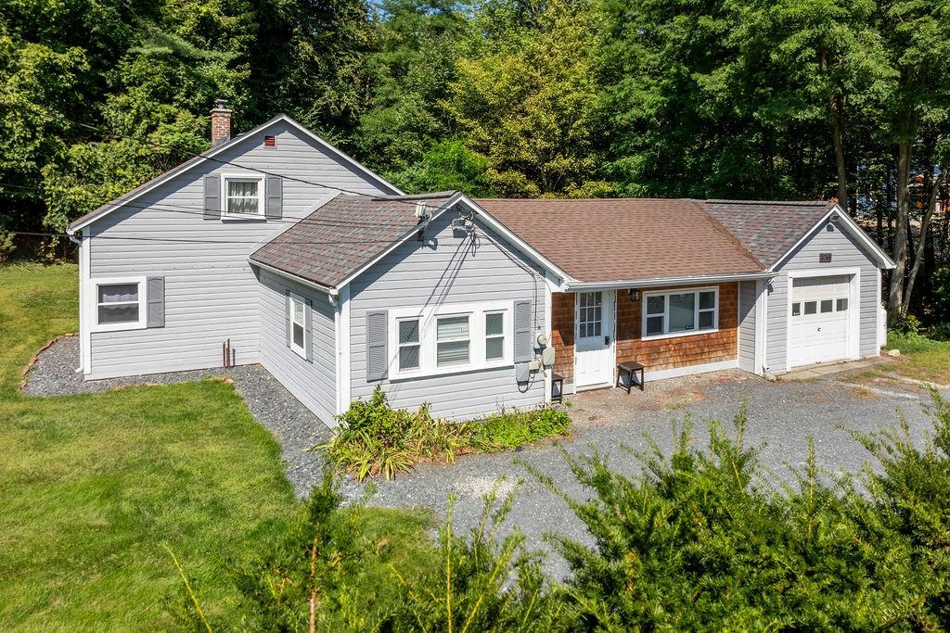
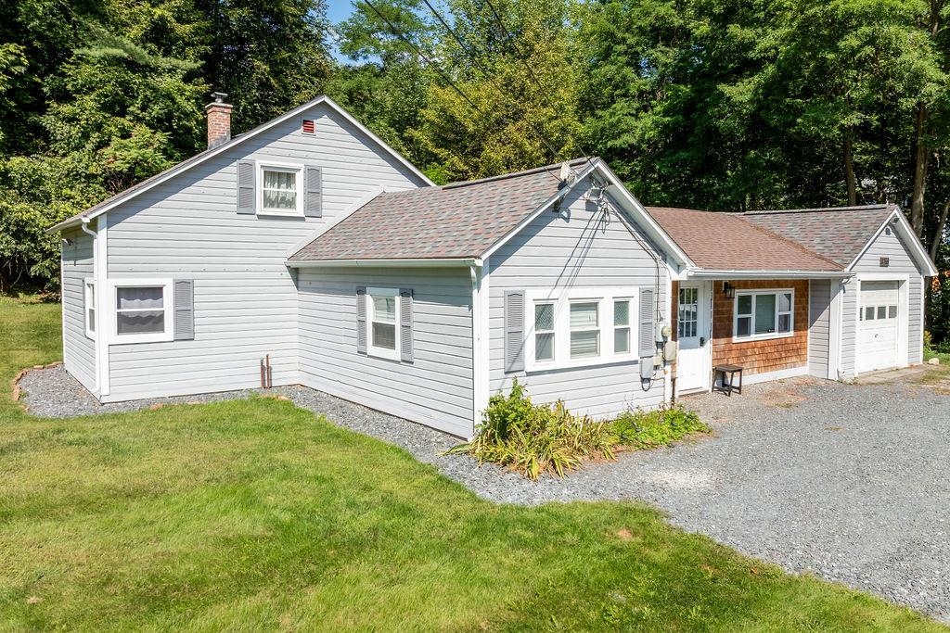
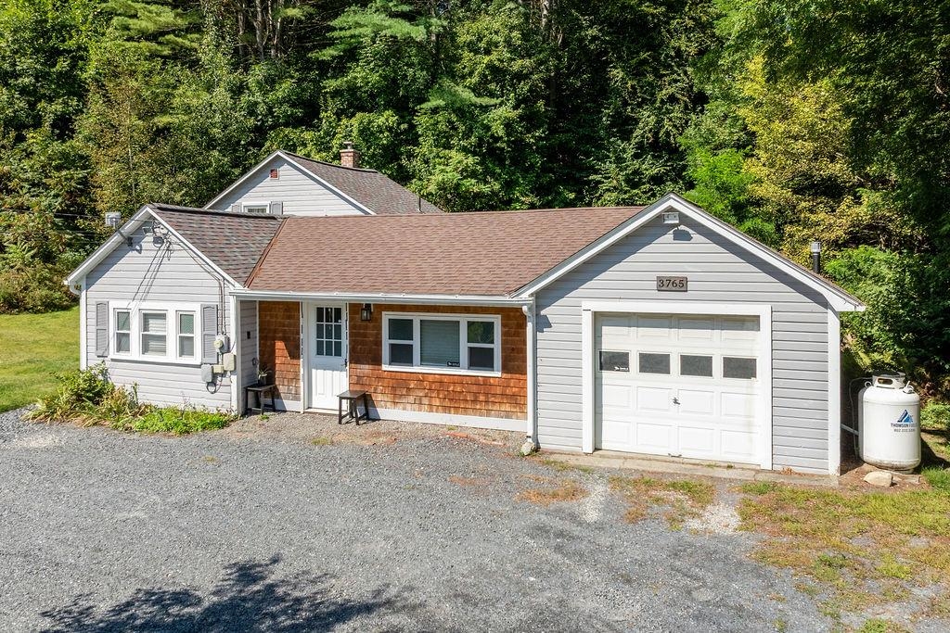
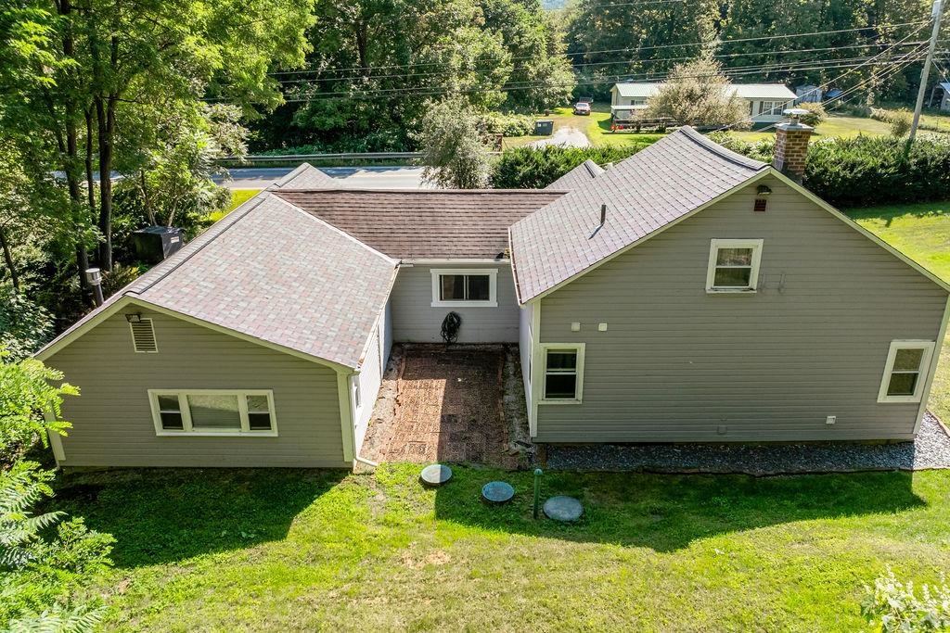
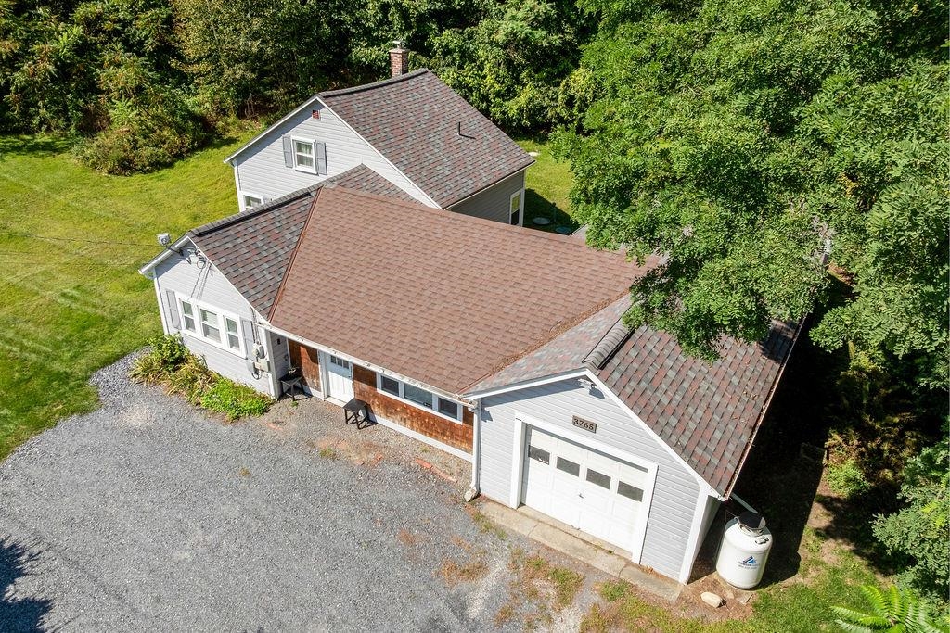
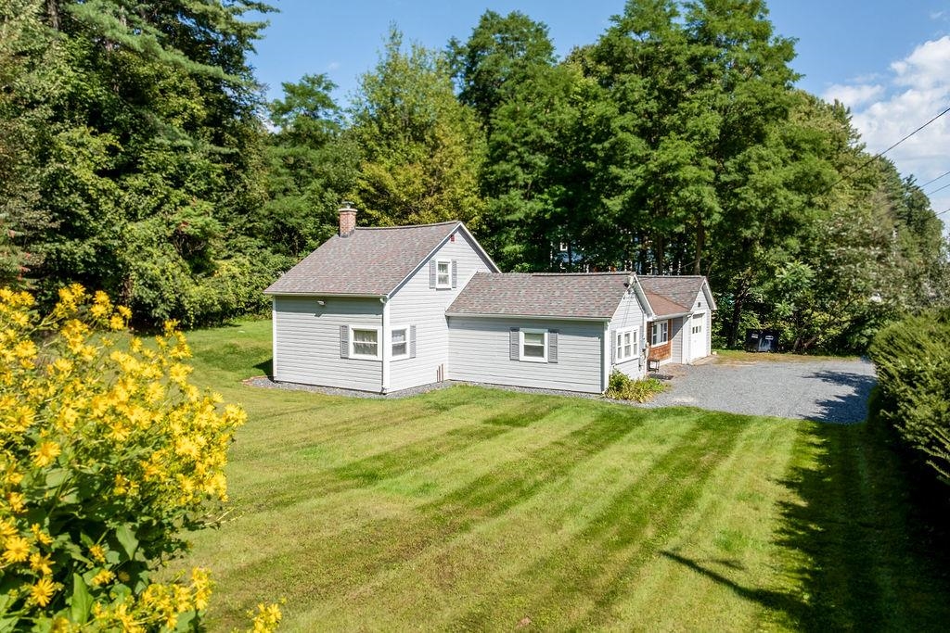
General Property Information
- Property Status:
- Active
- Price:
- $325, 000
- Assessed:
- $0
- Assessed Year:
- County:
- VT-Orange
- Acres:
- 0.79
- Property Type:
- Single Family
- Year Built:
- 1929
- Agency/Brokerage:
- Susan Cole
Susan Cole Realty Group, LLC - Bedrooms:
- 3
- Total Baths:
- 2
- Sq. Ft. (Total):
- 1602
- Tax Year:
- 2025
- Taxes:
- $4, 370
- Association Fees:
Offering modern updates and a layout designed for easy living, this home is full of charm and ready to welcome its next owners. From the attached one-car garage, enjoy the ease of direct entry into the home. Step inside to a bright, updated kitchen that opens to a welcoming living room, creating the perfect space for everyday living and entertaining. A full bath with laundry adds convenience, while the spacious primary bedroom suite with its own full bath offers comfort and privacy. A versatile second bedroom on the first floor provides space for guests, an office, or a den. Upstairs, you’ll find an additional bedroom—ideal for family, visitors, or hobbies. With thoughtful updates over the past five years, including a new roof, refreshed kitchen, updated flooring, modern lighting, and fresh paint, this well-cared-for home is adaptable to a variety of lifestyles. Conveniently located just 25–30 minutes from Dartmouth Hospital, the VA, and Cottage Hospital, you’ll enjoy both comfort at home and easy access to essential services.
Interior Features
- # Of Stories:
- 1.5
- Sq. Ft. (Total):
- 1602
- Sq. Ft. (Above Ground):
- 1602
- Sq. Ft. (Below Ground):
- 0
- Sq. Ft. Unfinished:
- 450
- Rooms:
- 5
- Bedrooms:
- 3
- Baths:
- 2
- Interior Desc:
- Ceiling Fan, Kitchen Island, Kitchen/Dining, Primary BR w/ BA, Walk-in Closet, 1st Floor Laundry
- Appliances Included:
- Dishwasher, Dryer, Gas Range, Refrigerator, Washer
- Flooring:
- Carpet, Laminate
- Heating Cooling Fuel:
- Water Heater:
- Basement Desc:
- Concrete Floor, Crawl Space, Dirt, Full, Interior Stairs, Unfinished, Interior Access
Exterior Features
- Style of Residence:
- Contemporary, Multi-Level
- House Color:
- Time Share:
- No
- Resort:
- Exterior Desc:
- Exterior Details:
- Garden Space
- Amenities/Services:
- Land Desc.:
- Country Setting
- Suitable Land Usage:
- Roof Desc.:
- Shingle
- Driveway Desc.:
- Crushed Stone
- Foundation Desc.:
- Block
- Sewer Desc.:
- Private
- Garage/Parking:
- Yes
- Garage Spaces:
- 1
- Road Frontage:
- 0
Other Information
- List Date:
- 2025-09-05
- Last Updated:


