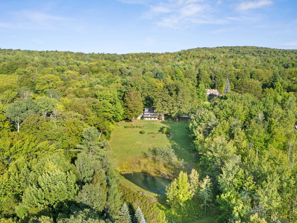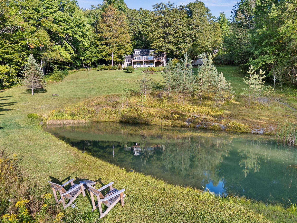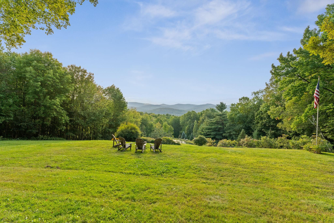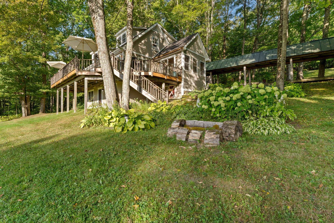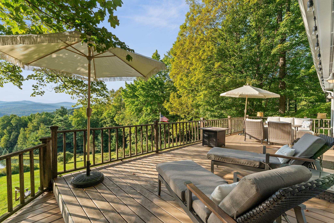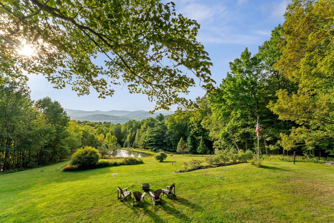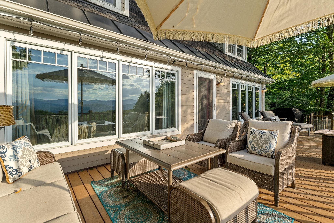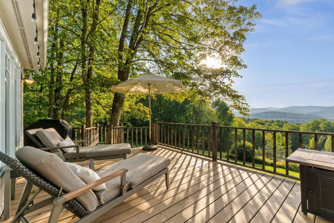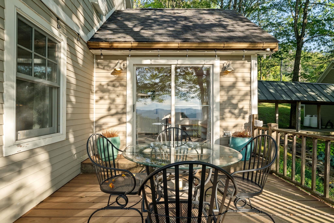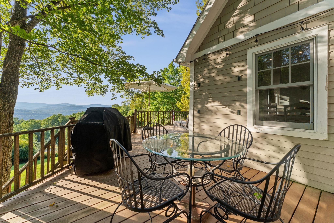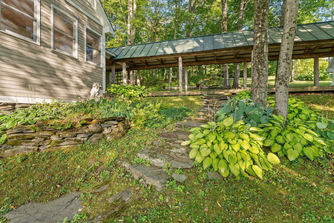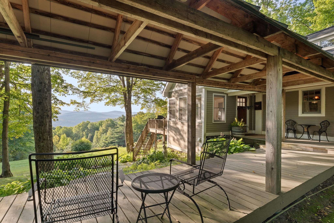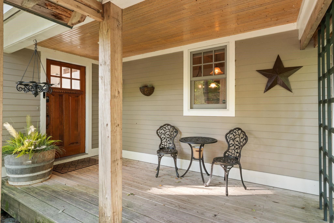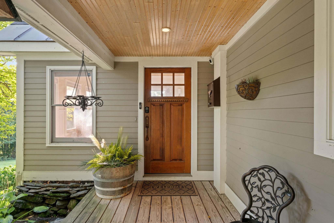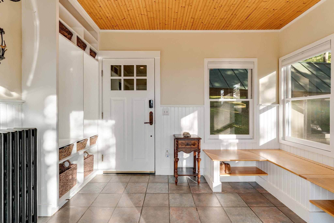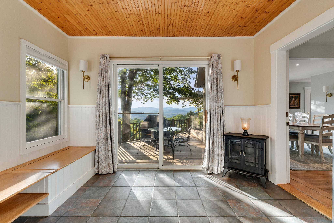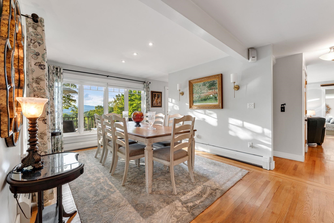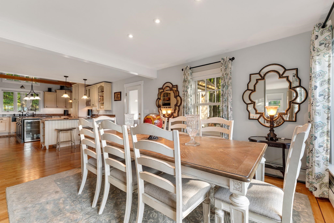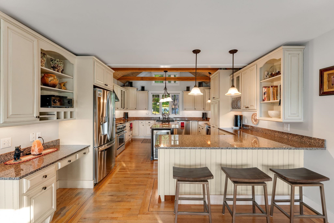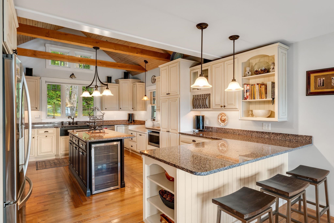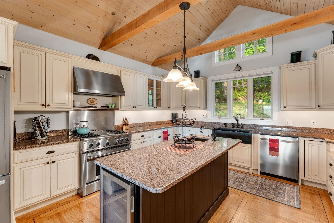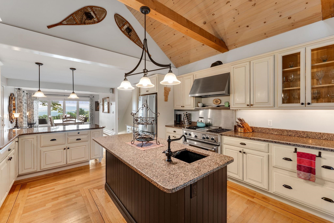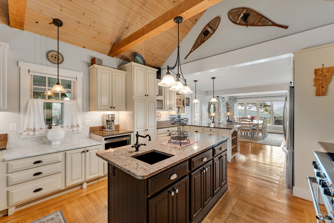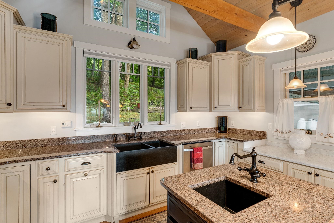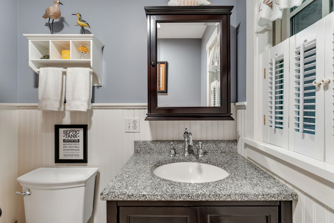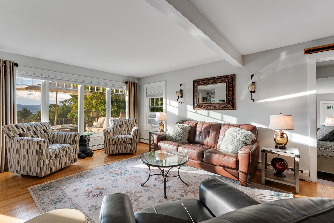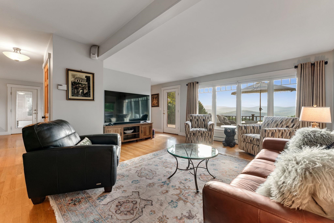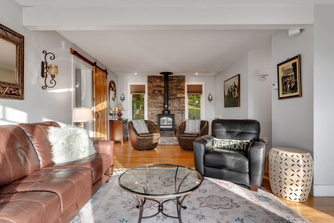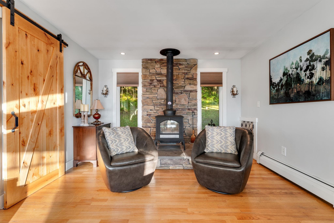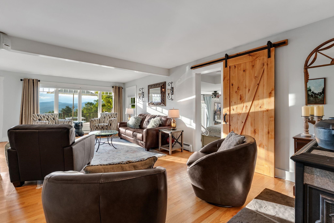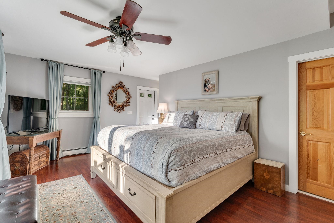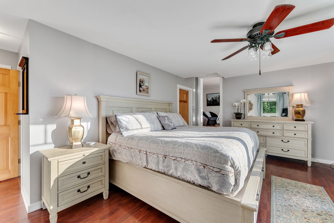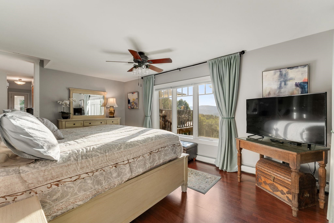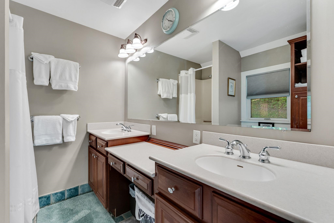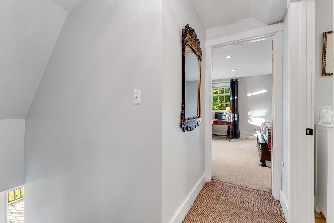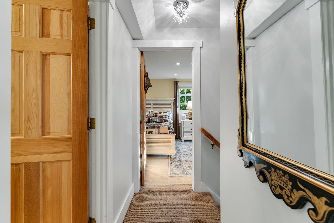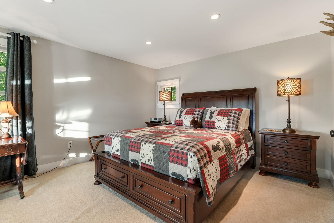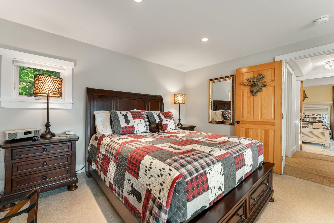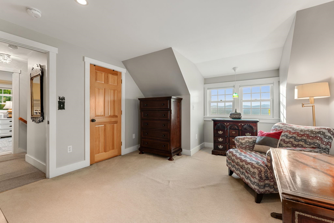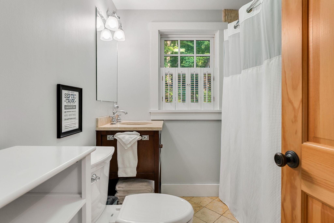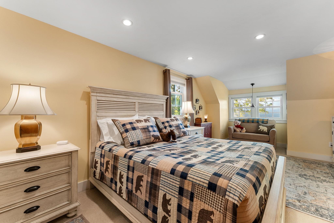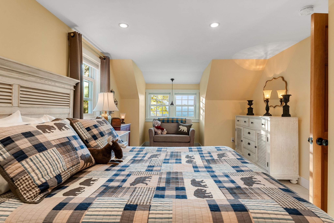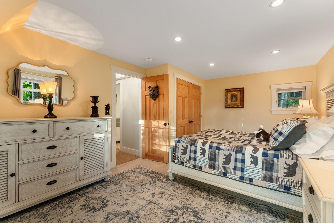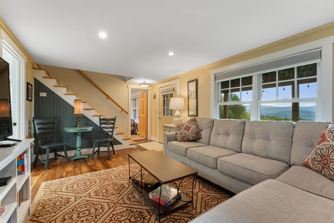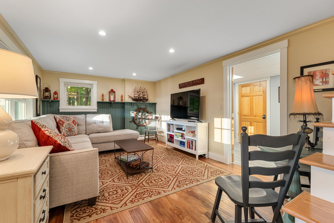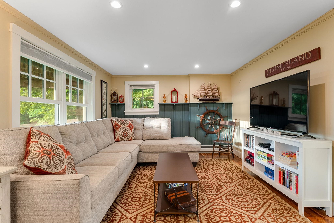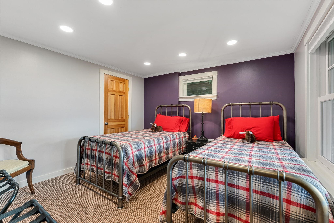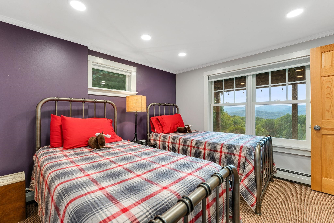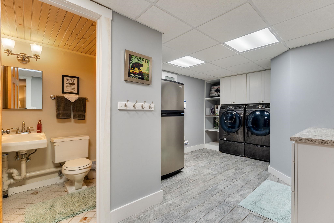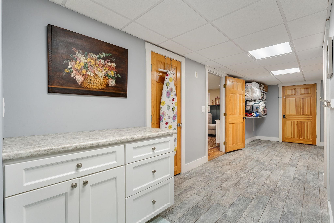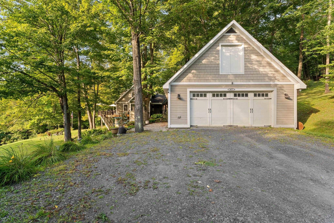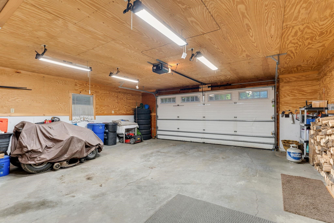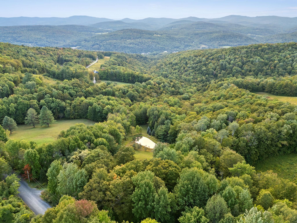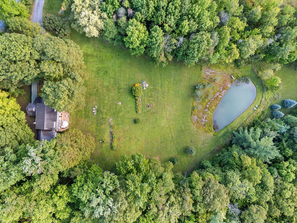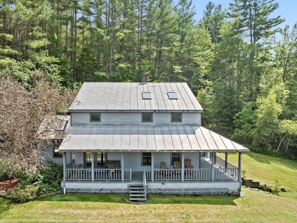1 of 60
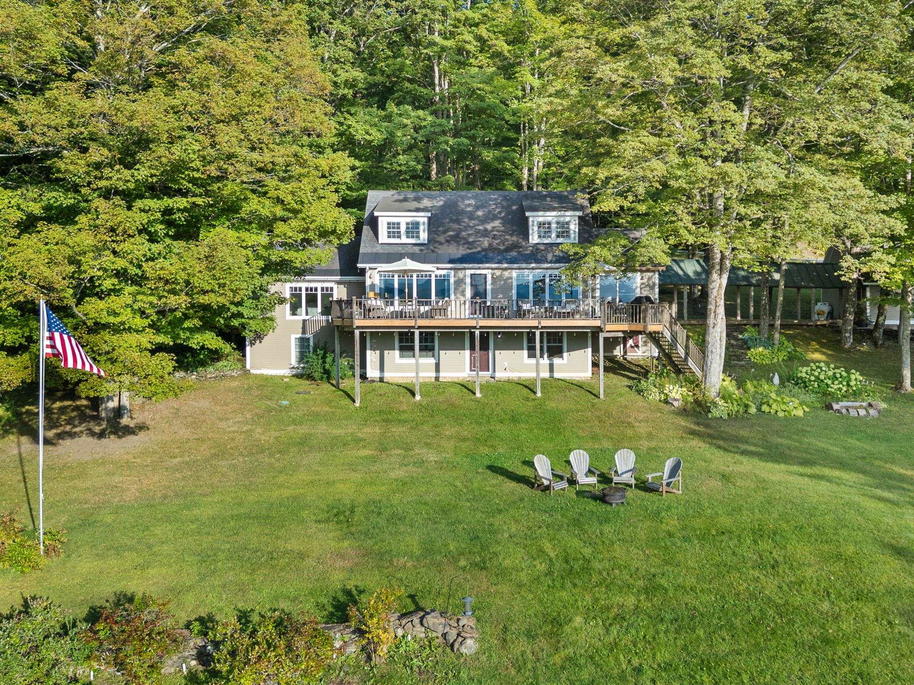
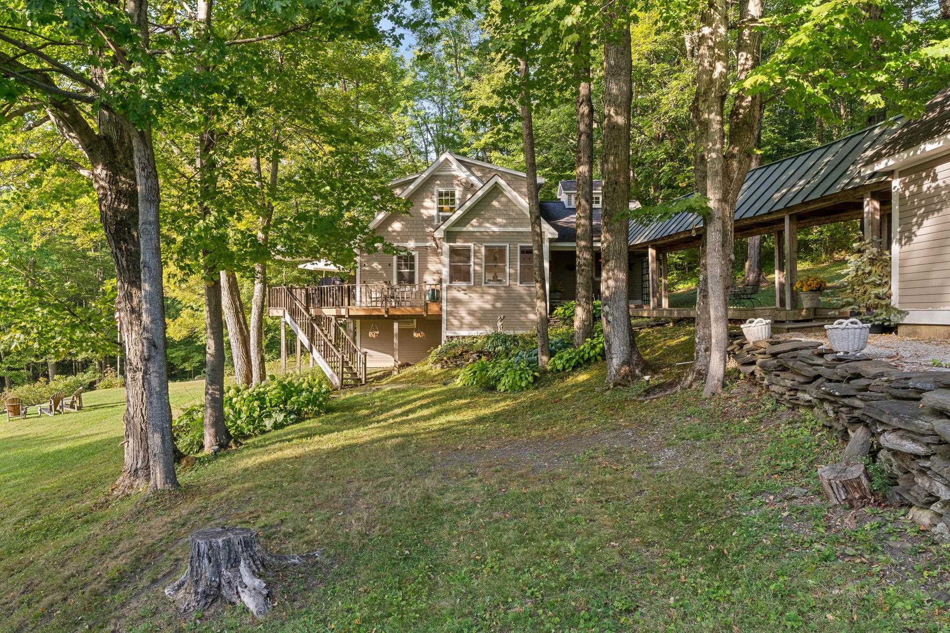
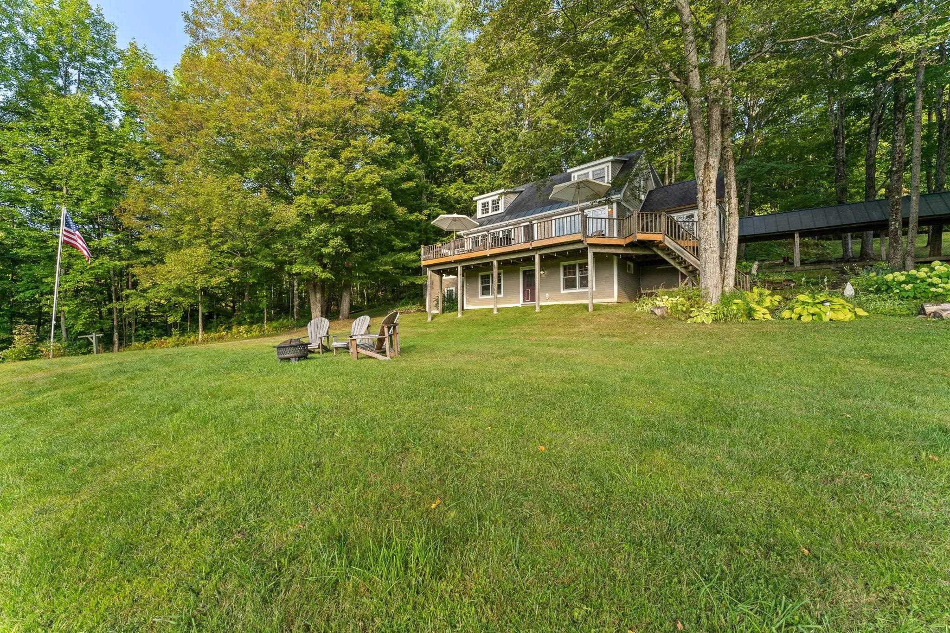
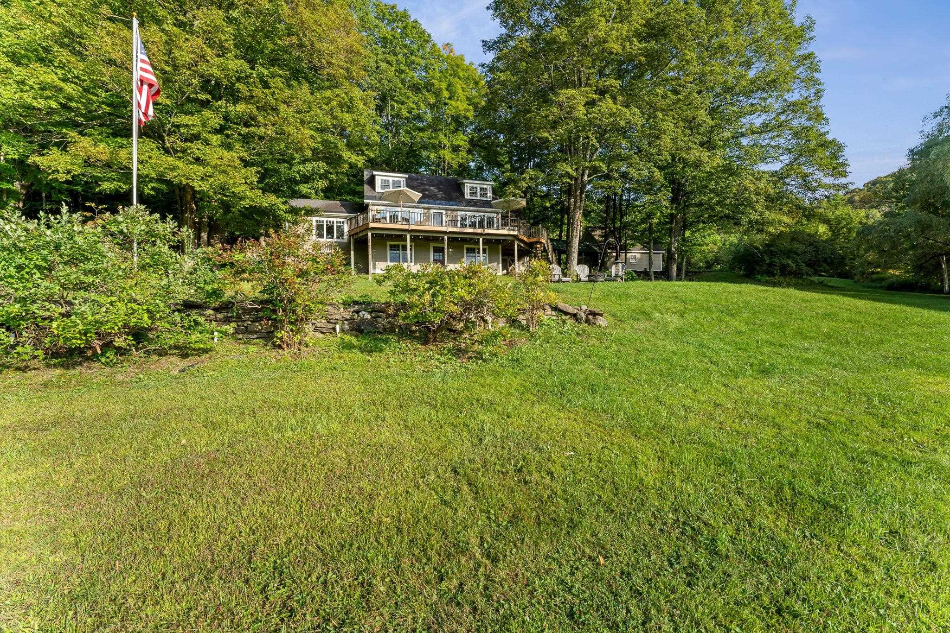
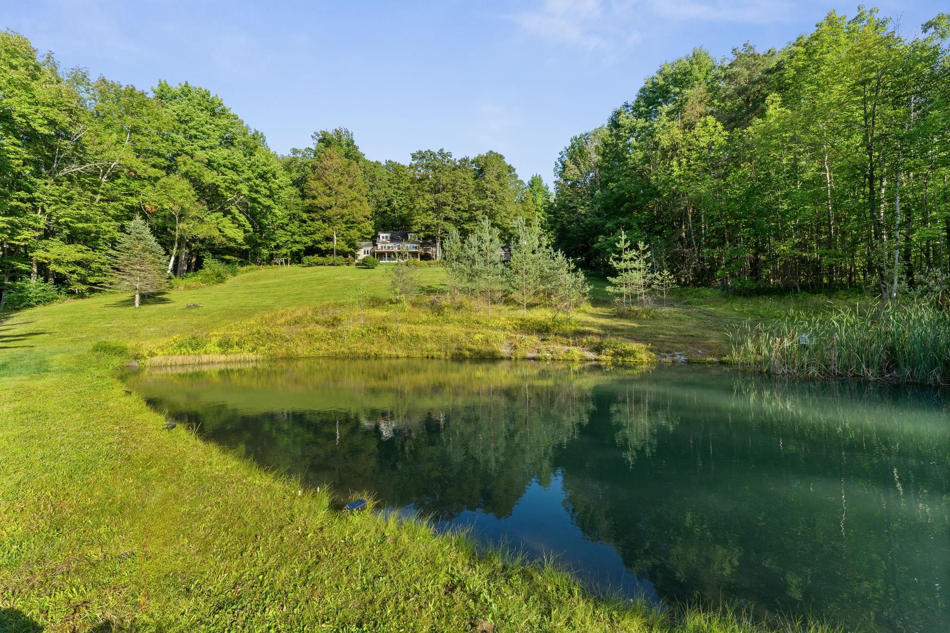
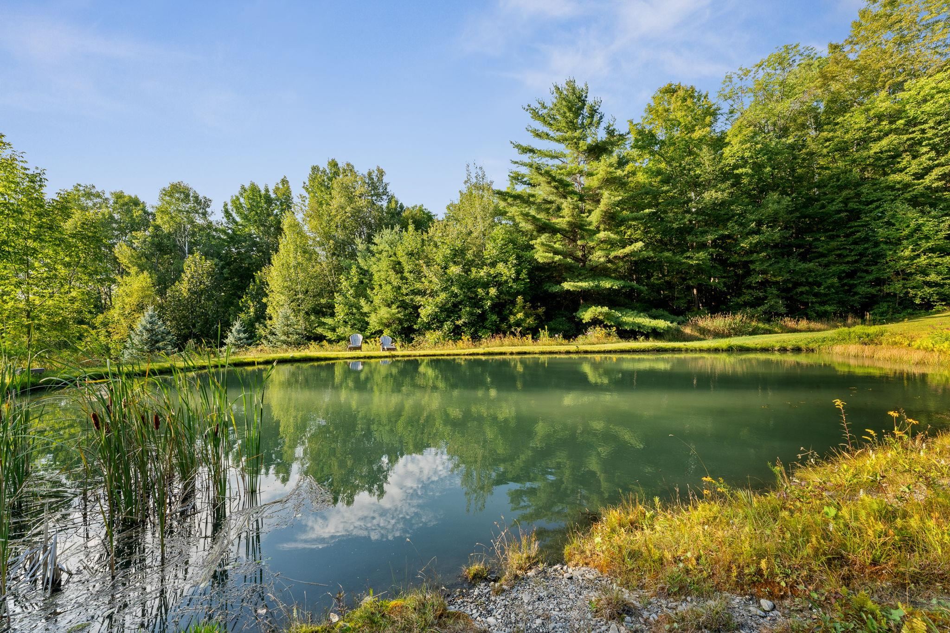
General Property Information
- Property Status:
- Active
- Price:
- $747, 947
- Assessed:
- $0
- Assessed Year:
- County:
- VT-Washington
- Acres:
- 6.20
- Property Type:
- Single Family
- Year Built:
- 1975
- Agency/Brokerage:
- Lucas deSousa
Vermont Real Estate Company - Bedrooms:
- 4
- Total Baths:
- 4
- Sq. Ft. (Total):
- 2644
- Tax Year:
- 2025
- Taxes:
- $9, 025
- Association Fees:
Perched above its very own private pond, this stunning home offers sweeping long-range views and a setting that perfectly blends privacy with convenience. Designed for both everyday comfort and entertaining, the home features an oversized deck ideal for gatherings, where you can relax and enjoy breathtaking Vermont sunsets. Inside, you’ll find a large professional-grade kitchen with stone countertops and ample workspace, along with the warmth and charm of a wood stove on the main level. The first-floor primary bedroom includes an attached bathroom and walk-in closet, providing ease and comfort on the main level. The finished basement expands your living space with a welcoming entertainment area, while the attached two-car garage adds everyday practicality. Located on sought-after Turkey Hill Road, the property provides quick access to Northfield Village, Norwich University, and an abundance of outdoor recreation—from backcountry skiing and hiking to mountain biking right out your door. Montpelier and I-89 are just a short drive away, making commuting simple, and you’re within 35 minutes of world-class skiing in the Mad River Valley or 45 minutes to Stowe. Offered fully furnished and completely turnkey, this property allows you to start enjoying the Vermont lifestyle from day one. Whether you’re looking for a year-round residence or a getaway retreat, this home delivers exceptional comfort, convenience, and natural beauty in a truly desirable location.
Interior Features
- # Of Stories:
- 2
- Sq. Ft. (Total):
- 2644
- Sq. Ft. (Above Ground):
- 1997
- Sq. Ft. (Below Ground):
- 647
- Sq. Ft. Unfinished:
- 364
- Rooms:
- 16
- Bedrooms:
- 4
- Baths:
- 4
- Interior Desc:
- Ceiling Fan, Dining Area, Furnished, Kitchen Island, Kitchen/Dining, Primary BR w/ BA, Natural Light, Walk-in Closet
- Appliances Included:
- Gas Cooktop, Dishwasher, Dryer, Range Hood, Microwave, Gas Range, Refrigerator, Washer, Exhaust Fan
- Flooring:
- Carpet, Hardwood, Tile
- Heating Cooling Fuel:
- Water Heater:
- Basement Desc:
- Concrete, Finished, Interior Stairs, Locked Storage, Storage Space, Walkout
Exterior Features
- Style of Residence:
- Contemporary, Multi-Family
- House Color:
- Grey
- Time Share:
- No
- Resort:
- No
- Exterior Desc:
- Exterior Details:
- Porch, Storage
- Amenities/Services:
- Land Desc.:
- Country Setting, Hilly, Mountain View, Open, Pond, Rolling, Secluded, Trail/Near Trail, View, Wooded, Rural
- Suitable Land Usage:
- Residential
- Roof Desc.:
- Shingle
- Driveway Desc.:
- Dirt, Gravel
- Foundation Desc.:
- Concrete, Poured Concrete
- Sewer Desc.:
- 1000 Gallon, Concrete, Private
- Garage/Parking:
- Yes
- Garage Spaces:
- 2
- Road Frontage:
- 0
Other Information
- List Date:
- 2025-09-05
- Last Updated:


