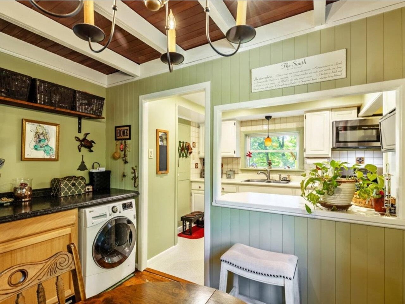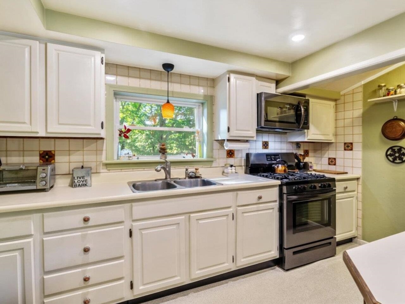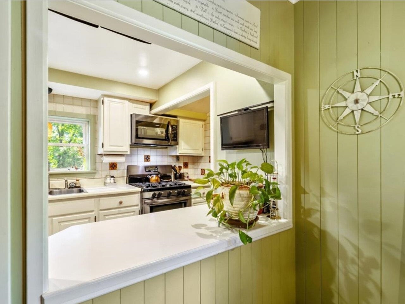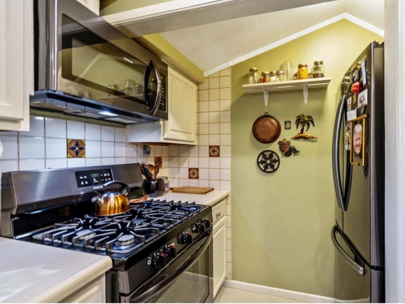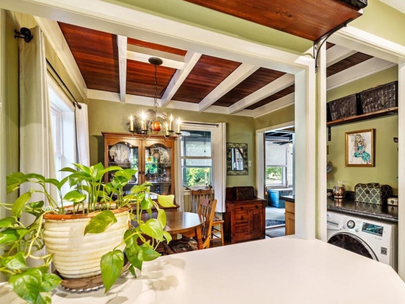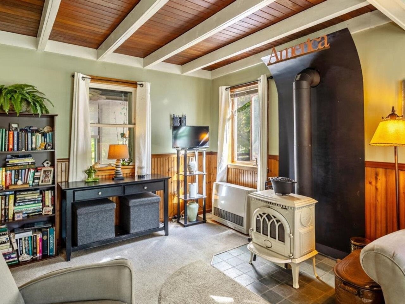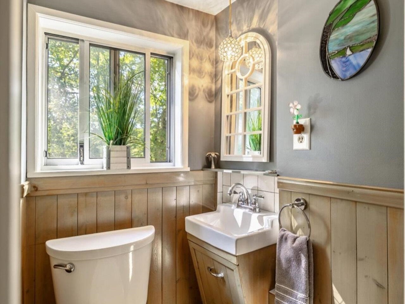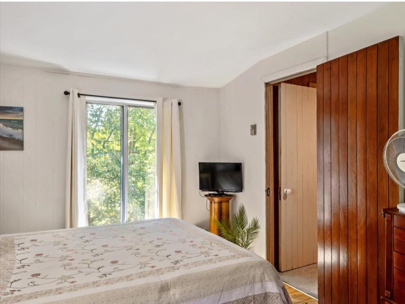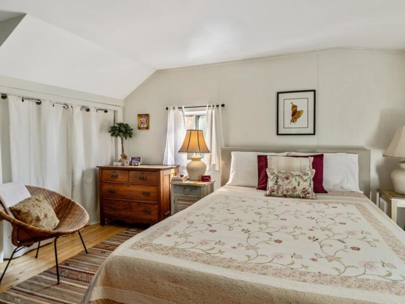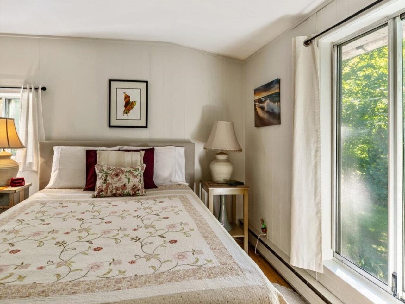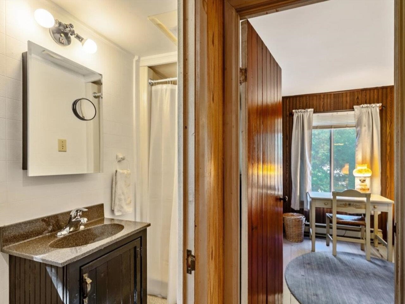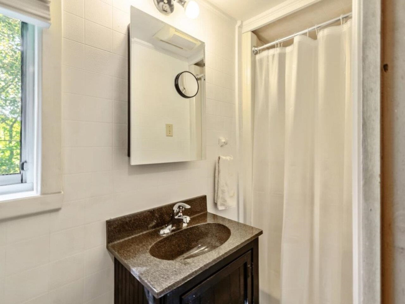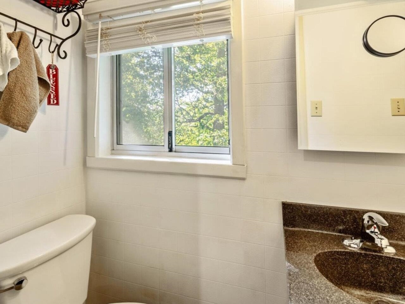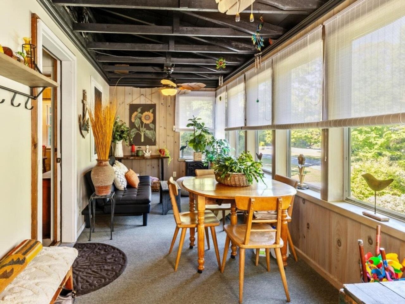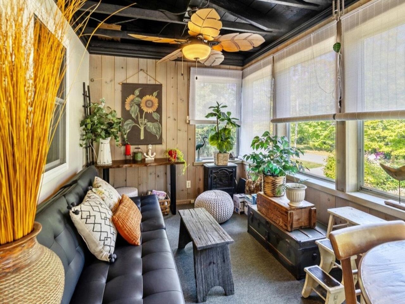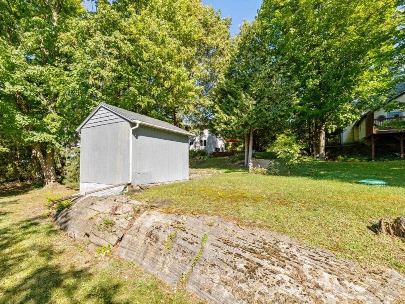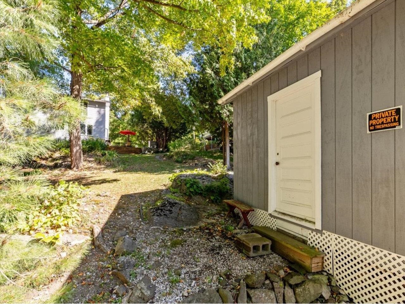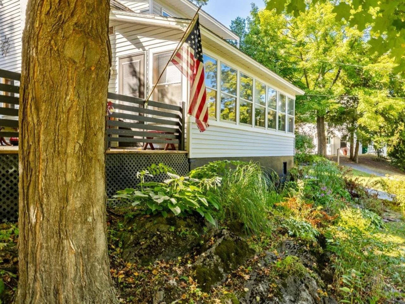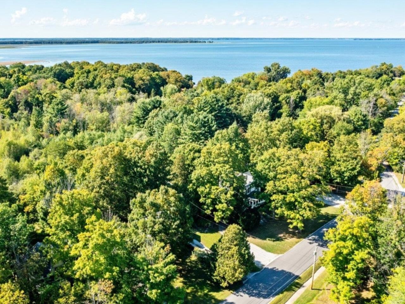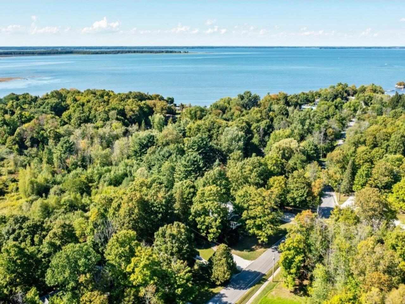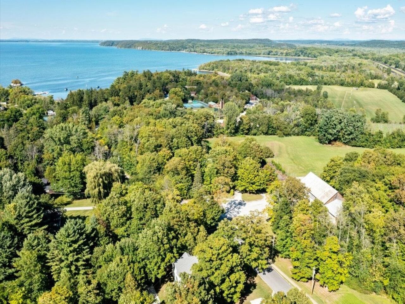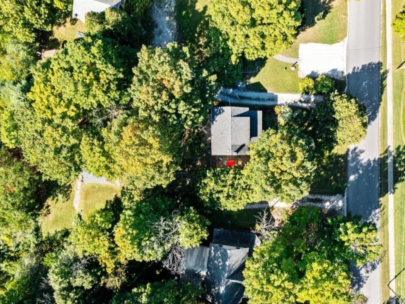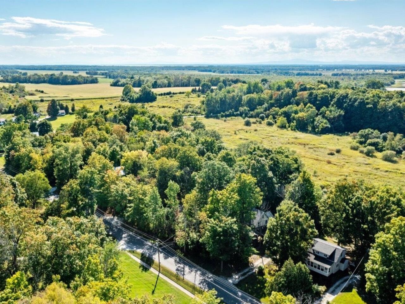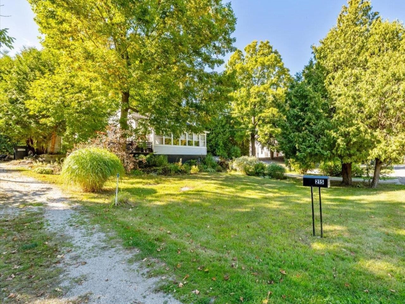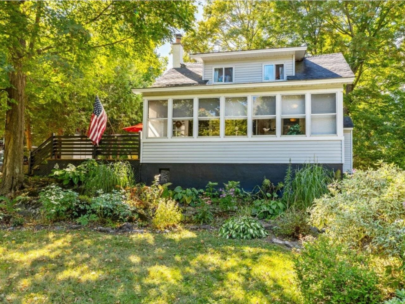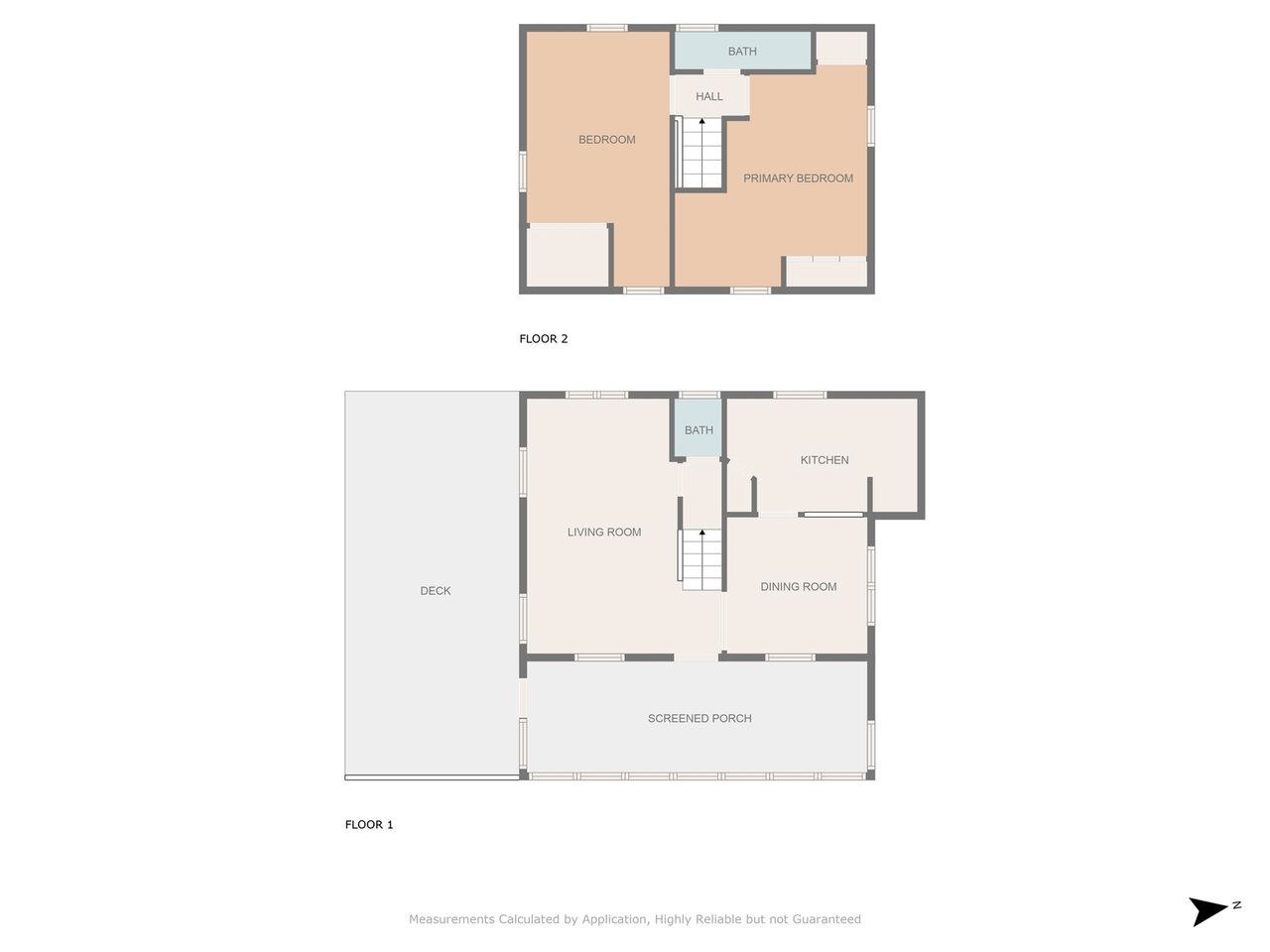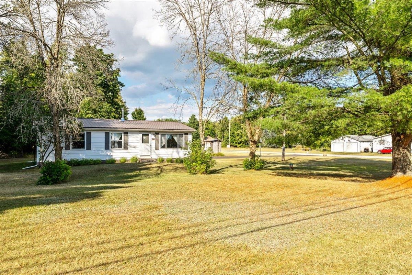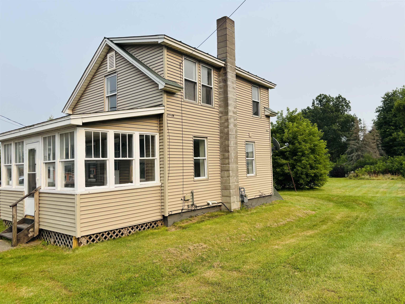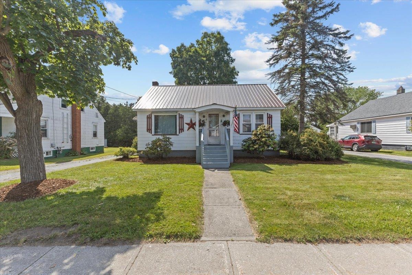1 of 32
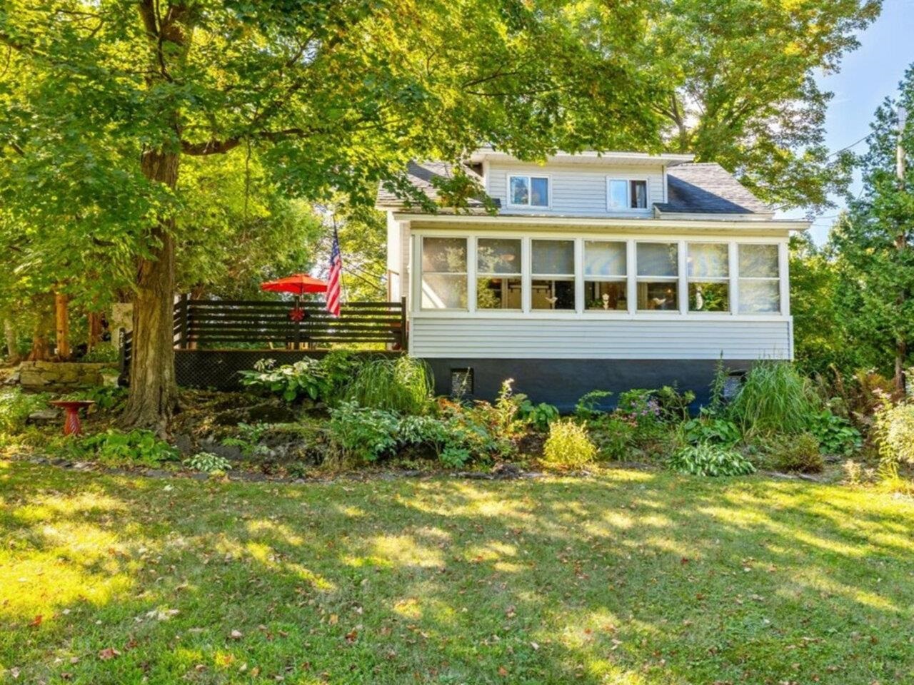
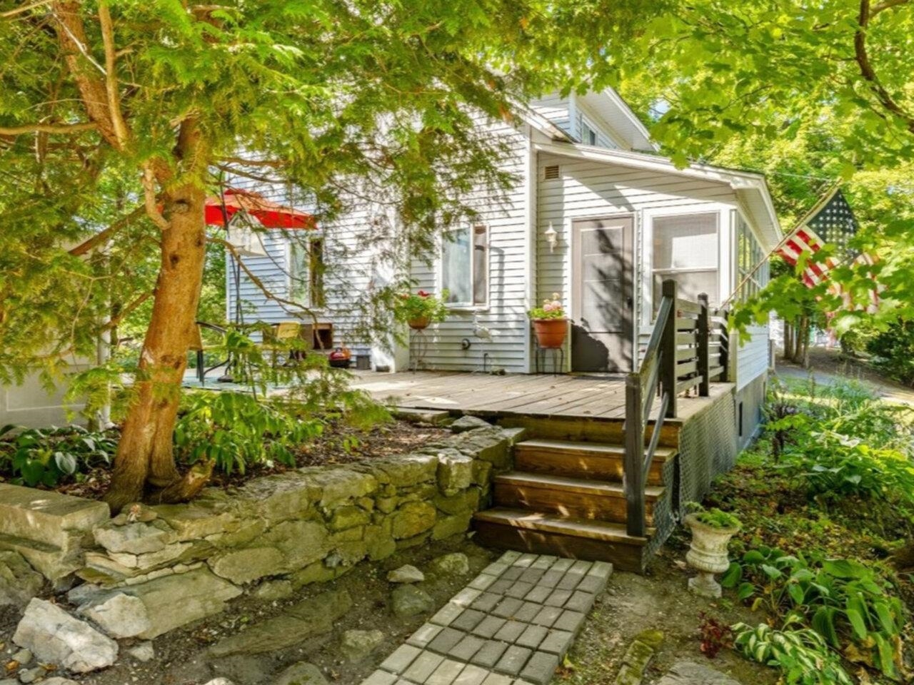
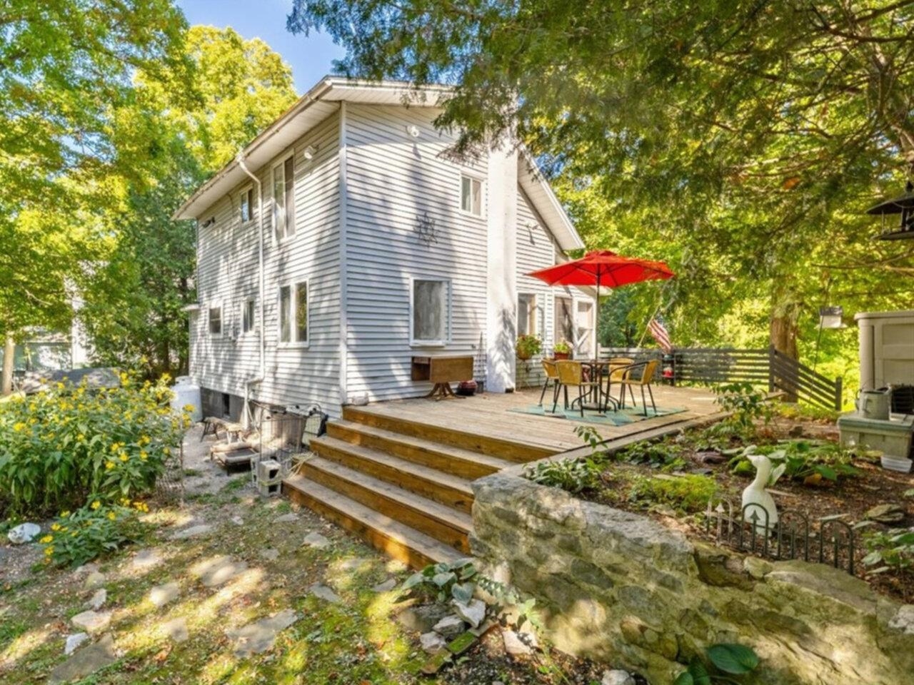
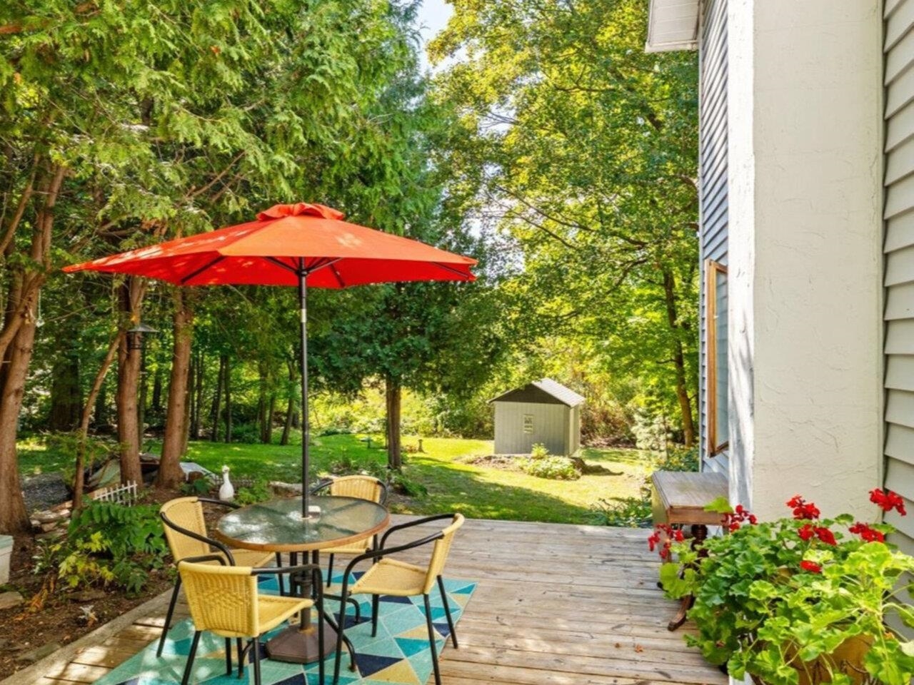
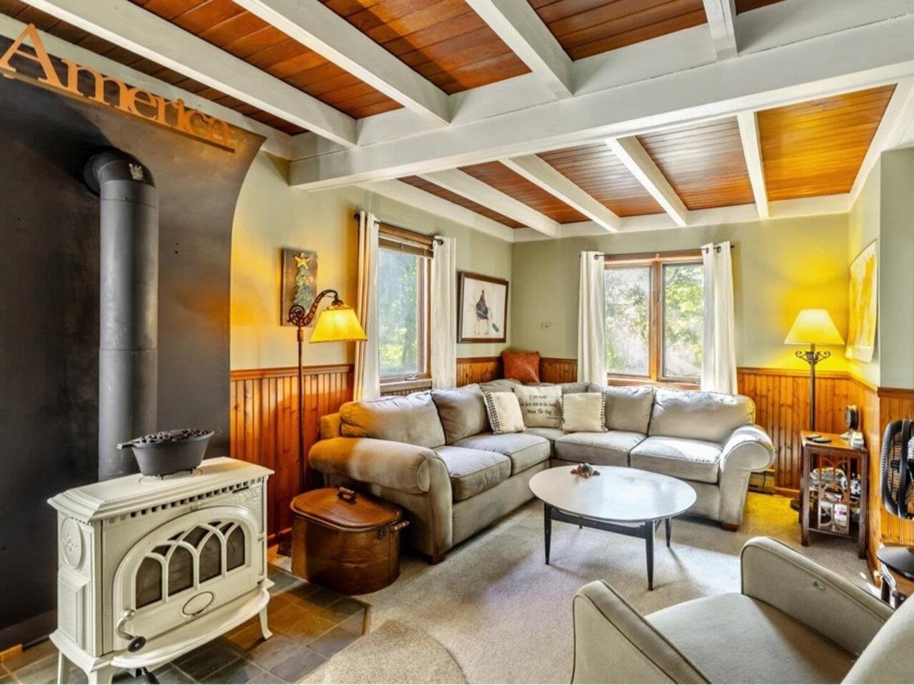
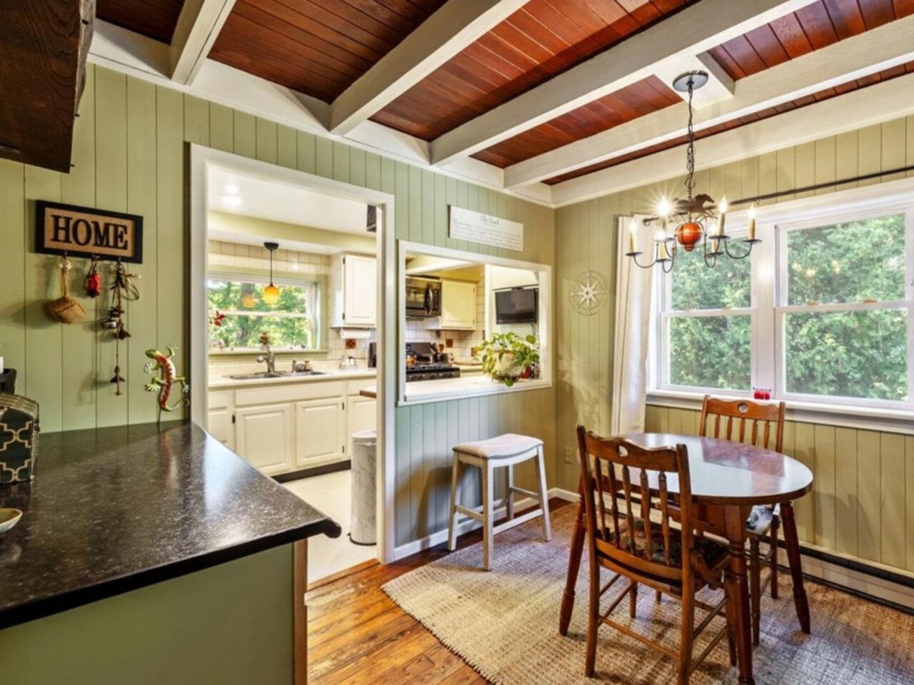
General Property Information
- Property Status:
- Active
- Price:
- $280, 000
- Assessed:
- $0
- Assessed Year:
- County:
- VT-Franklin
- Acres:
- 0.32
- Property Type:
- Single Family
- Year Built:
- 1924
- Agency/Brokerage:
- Sandi Kenyon
Coldwell Banker Hickok and Boardman - Bedrooms:
- 2
- Total Baths:
- 2
- Sq. Ft. (Total):
- 840
- Tax Year:
- 2024
- Taxes:
- $2, 330
- Association Fees:
Charming year-round bungalow tucked within a desirable resort area, offering comfort, updates, and a warm sense of home. A welcoming three-season porch spans the front of the house, leading into the cozy living room, which is complete with a Jotul woodstove and a half bath. The dining room boasts hardwood floors, while the kitchen features newer cabinetry, modern appliances including a gas range, and five new north-facing windows that fill the space with natural light. A convenient washer/dryer combo is located on the first floor. The center stairway leads to two spacious bedrooms and a ¾ bath. The south bedroom showcases beautifully refinished hardwood floors, while the second bedroom offers flexibility as a guest room, office, or hobby space. Outdoor living is a delight with a large south-facing deck, established perennial gardens, rock features, and a garden shed. A 12x12 workshop/shed with electricity in the backyard provides ample storage for tools and projects. The property backs onto open fields, enhancing its sense of space and privacy. Just a five-minute stroll to the public beach/boat launch, four miles to Swanton shopping/restaurants/bakery, and within an hour’s drive to ski resorts or Montreal, this home is ideal for year-round living or as a seasonal retreat.
Interior Features
- # Of Stories:
- 1.5
- Sq. Ft. (Total):
- 840
- Sq. Ft. (Above Ground):
- 840
- Sq. Ft. (Below Ground):
- 0
- Sq. Ft. Unfinished:
- 432
- Rooms:
- 7
- Bedrooms:
- 2
- Baths:
- 2
- Interior Desc:
- Ceiling Fan, 1st Floor Laundry
- Appliances Included:
- Dryer, Microwave, Refrigerator, Washer, Gas Stove, Electric Water Heater
- Flooring:
- Carpet, Hardwood, Vinyl
- Heating Cooling Fuel:
- Water Heater:
- Basement Desc:
- Crawl Space, Dirt Floor, Exterior Access
Exterior Features
- Style of Residence:
- Bungalow
- House Color:
- Grey
- Time Share:
- No
- Resort:
- Exterior Desc:
- Exterior Details:
- Deck, Natural Shade, Enclosed Porch, Shed
- Amenities/Services:
- Land Desc.:
- Country Setting, Hilly
- Suitable Land Usage:
- Residential
- Roof Desc.:
- Asphalt Shingle
- Driveway Desc.:
- Gravel
- Foundation Desc.:
- Block, Concrete
- Sewer Desc.:
- 750 Gallon, Private
- Garage/Parking:
- No
- Garage Spaces:
- 0
- Road Frontage:
- 63
Other Information
- List Date:
- 2025-09-05
- Last Updated:


