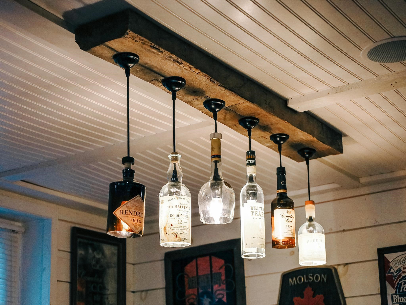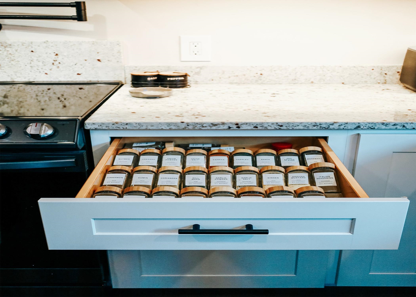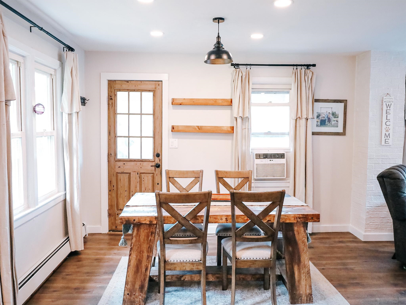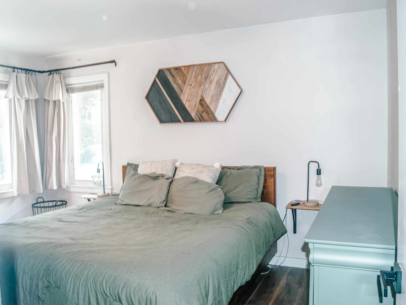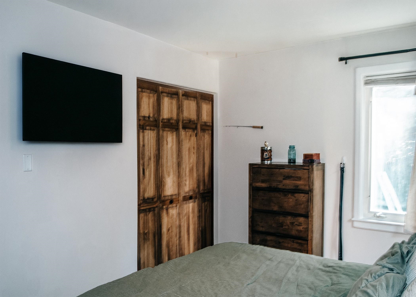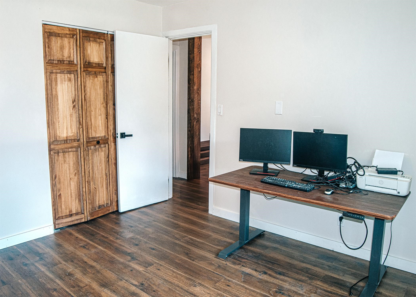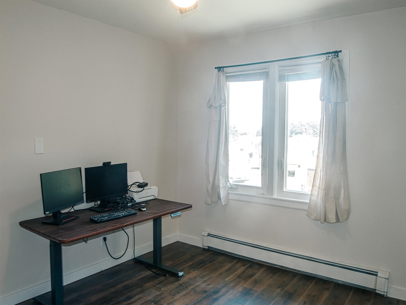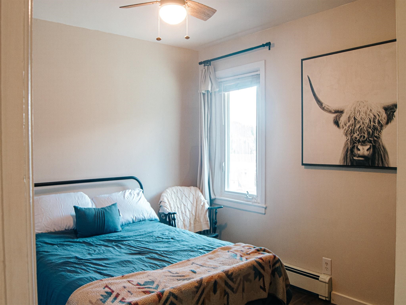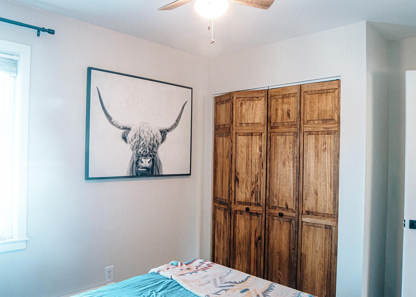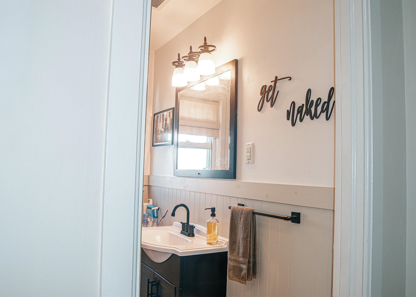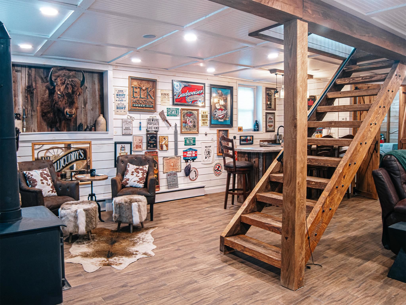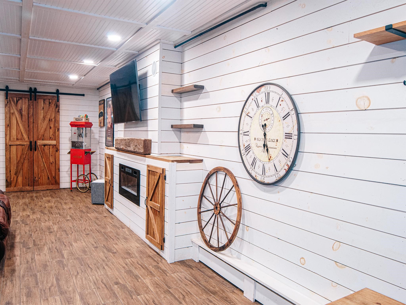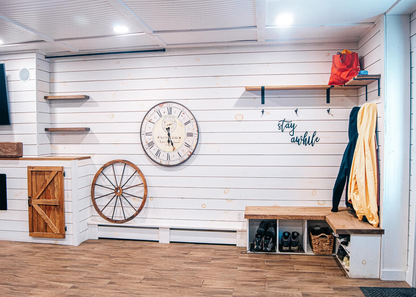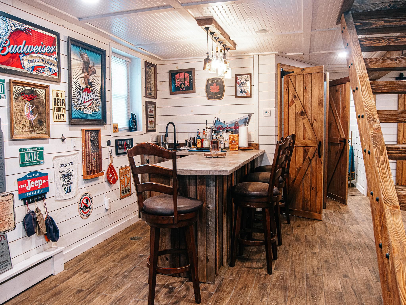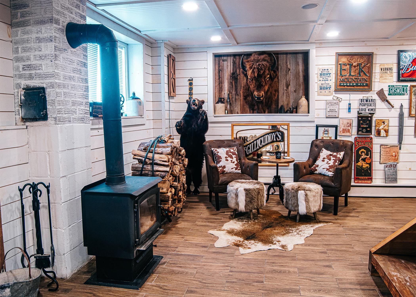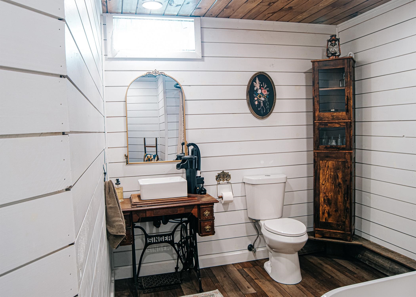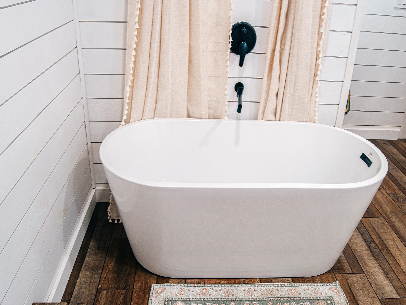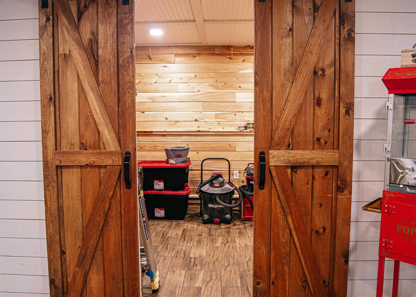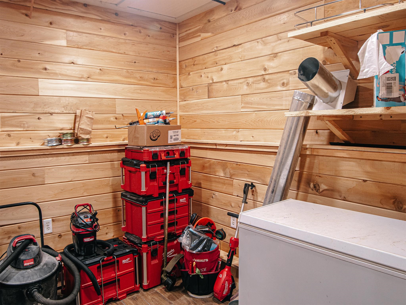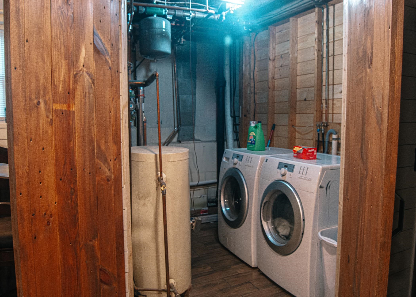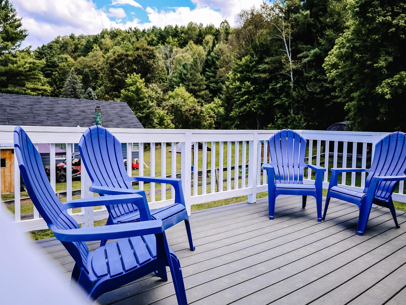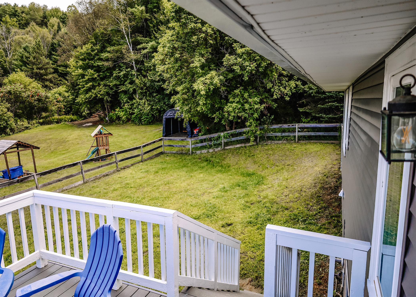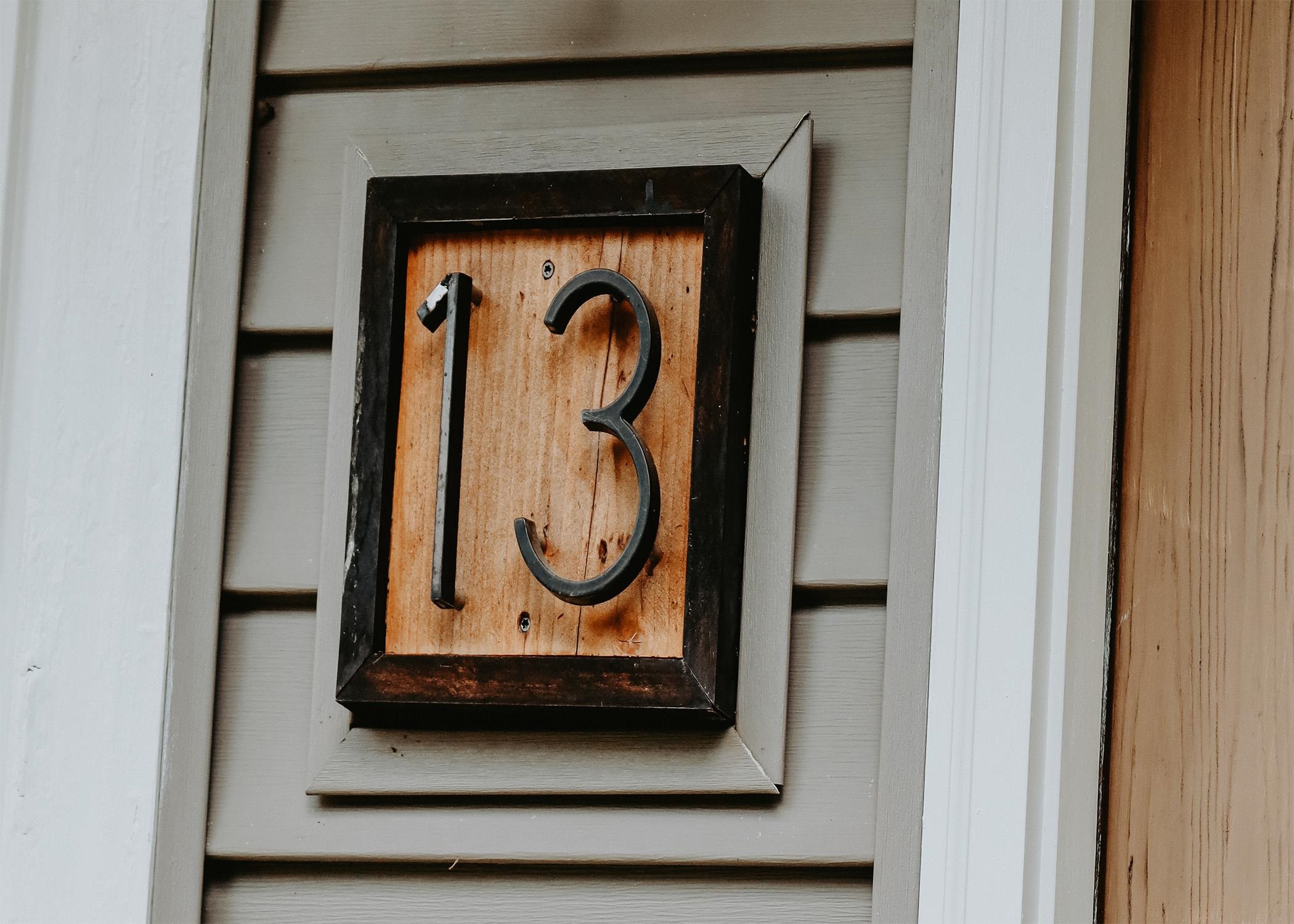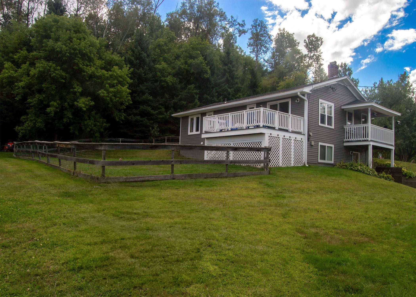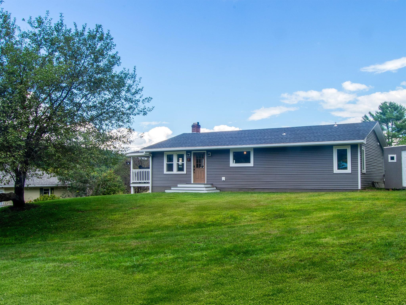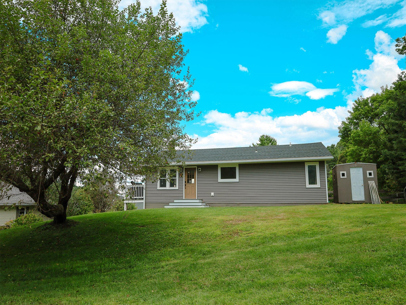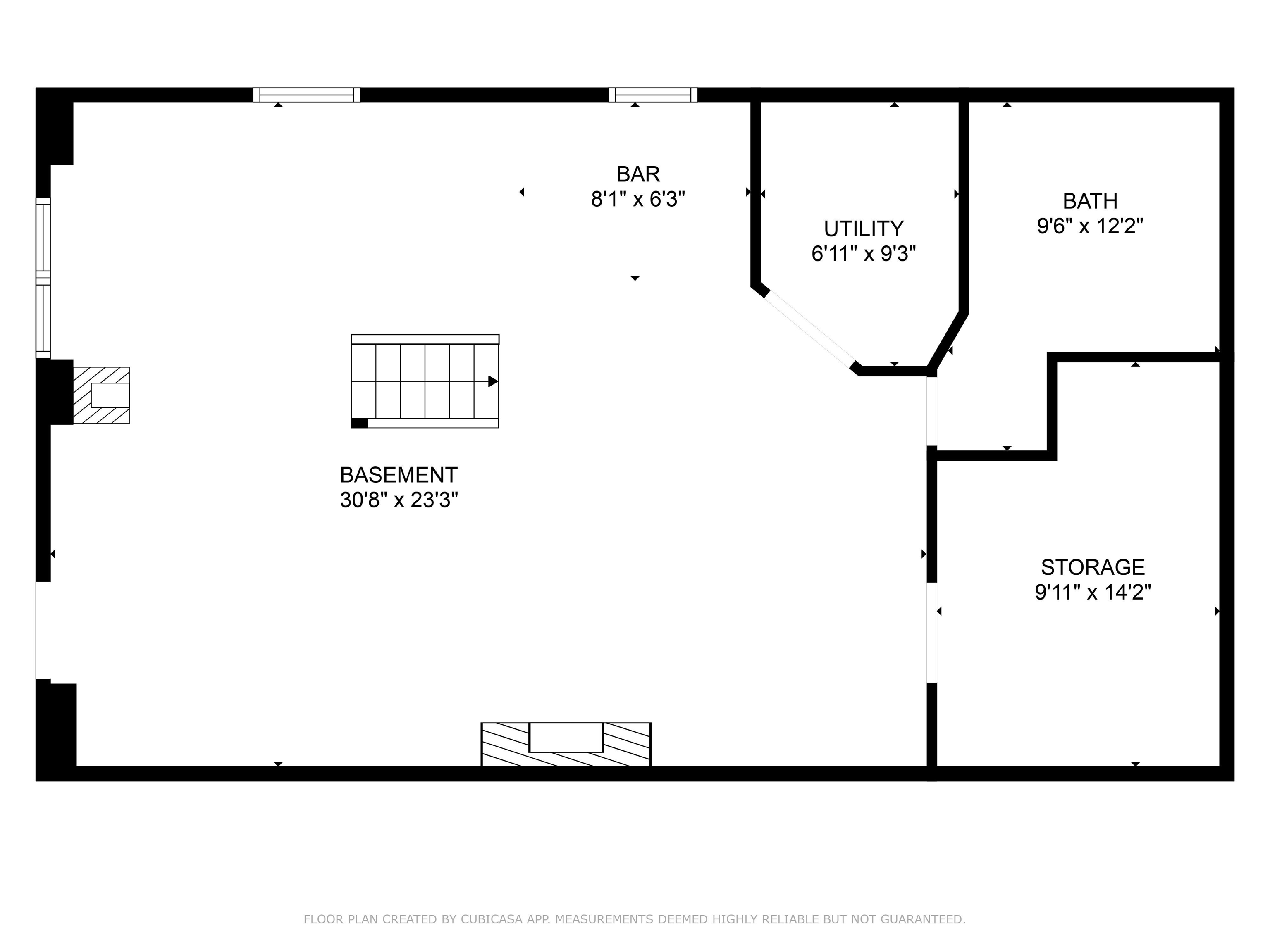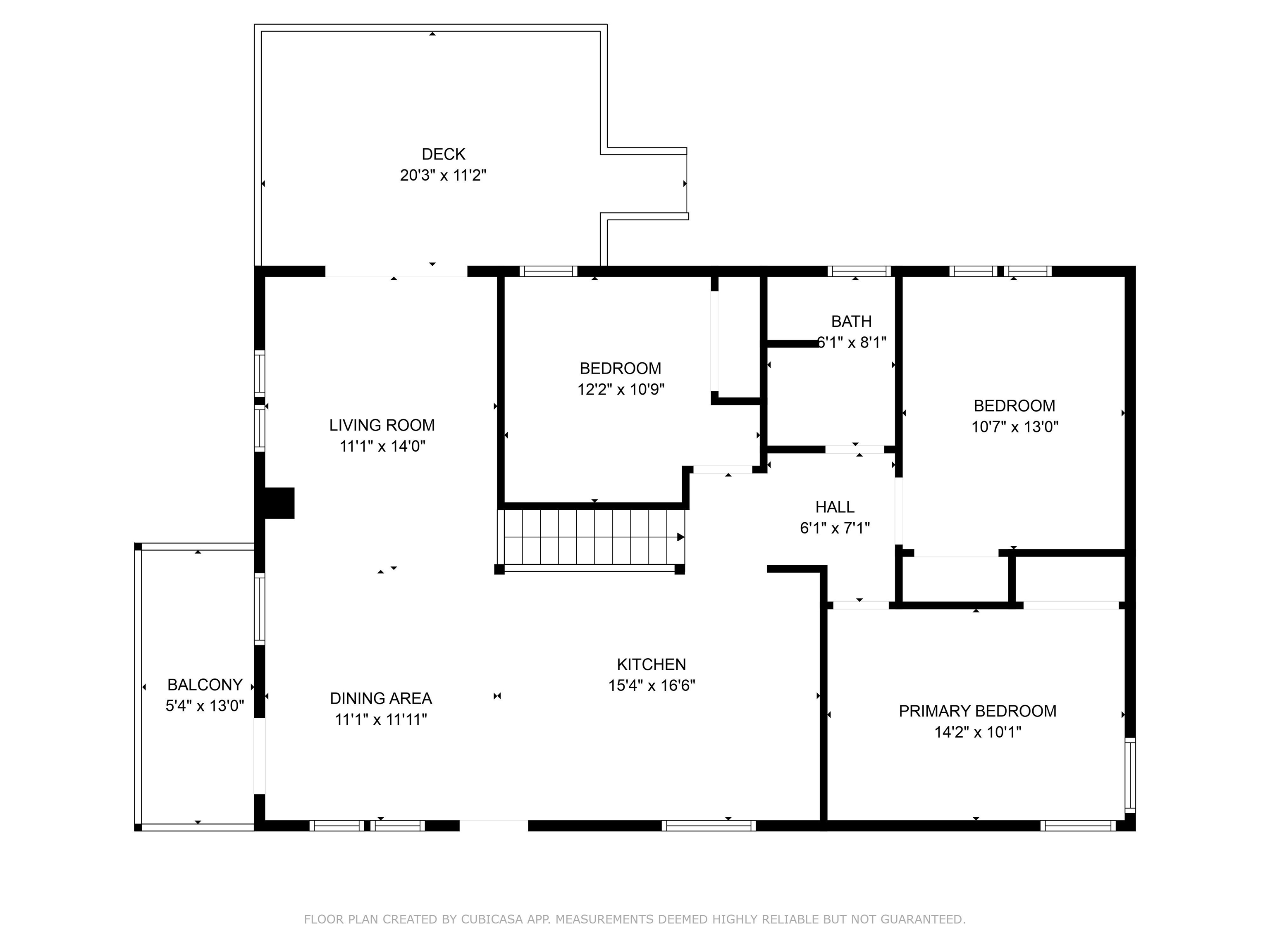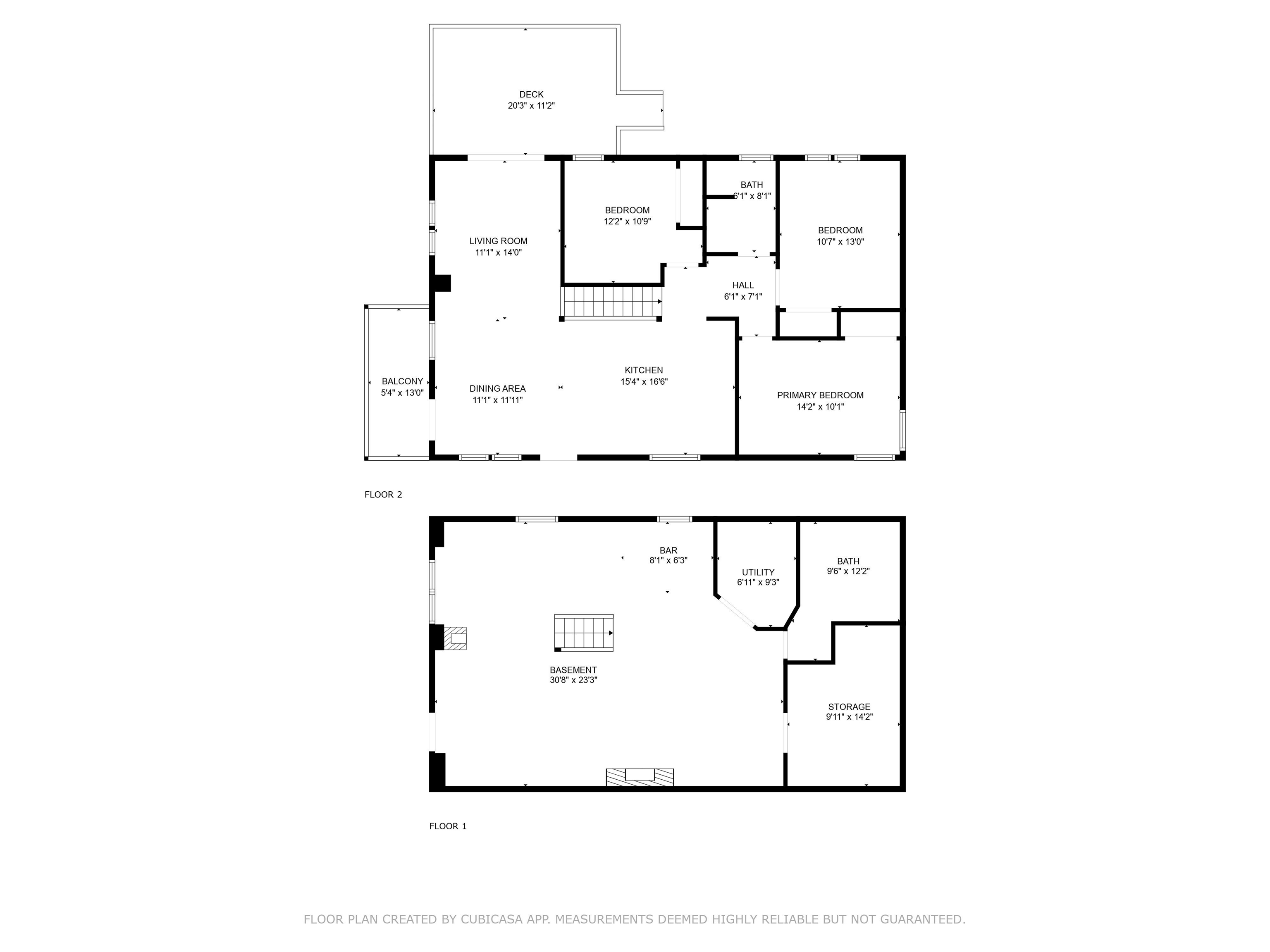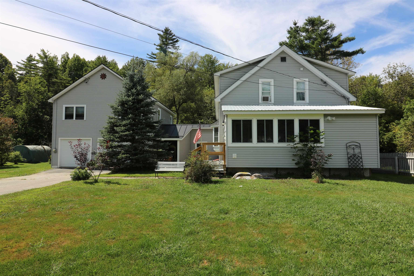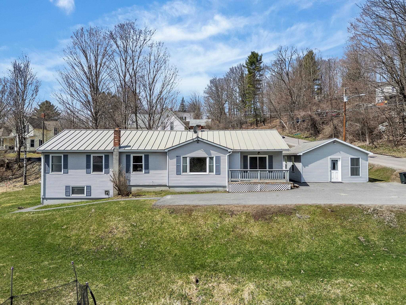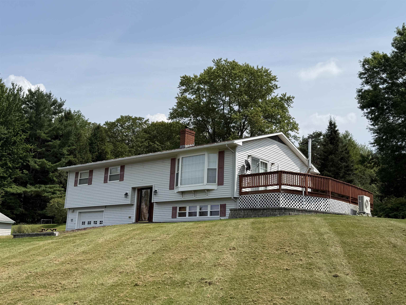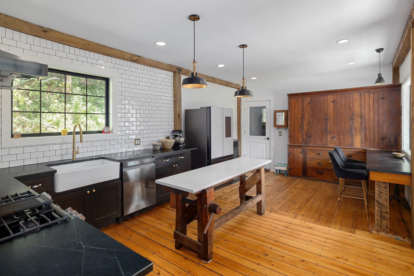1 of 35
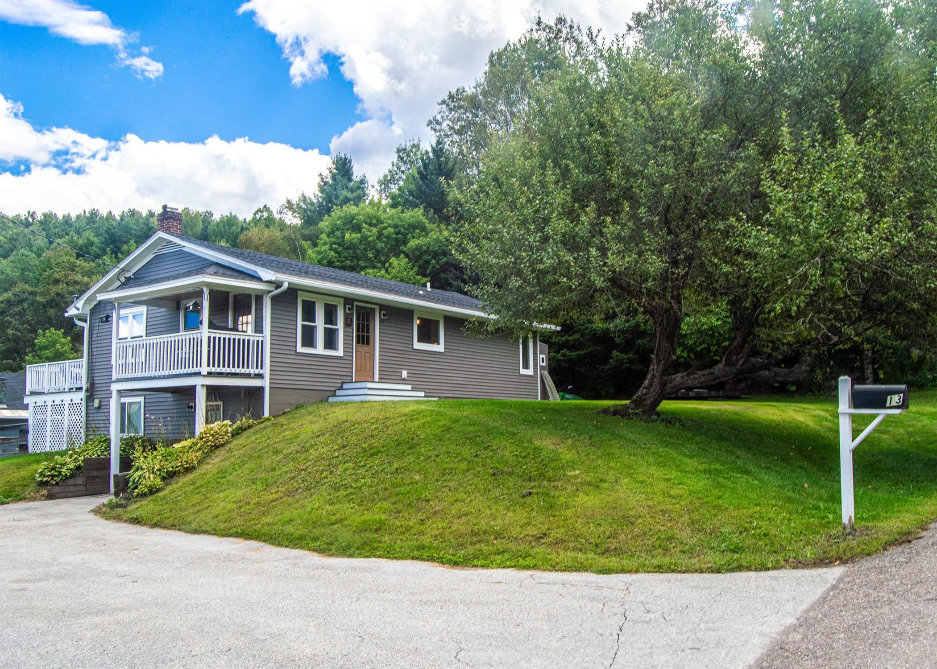
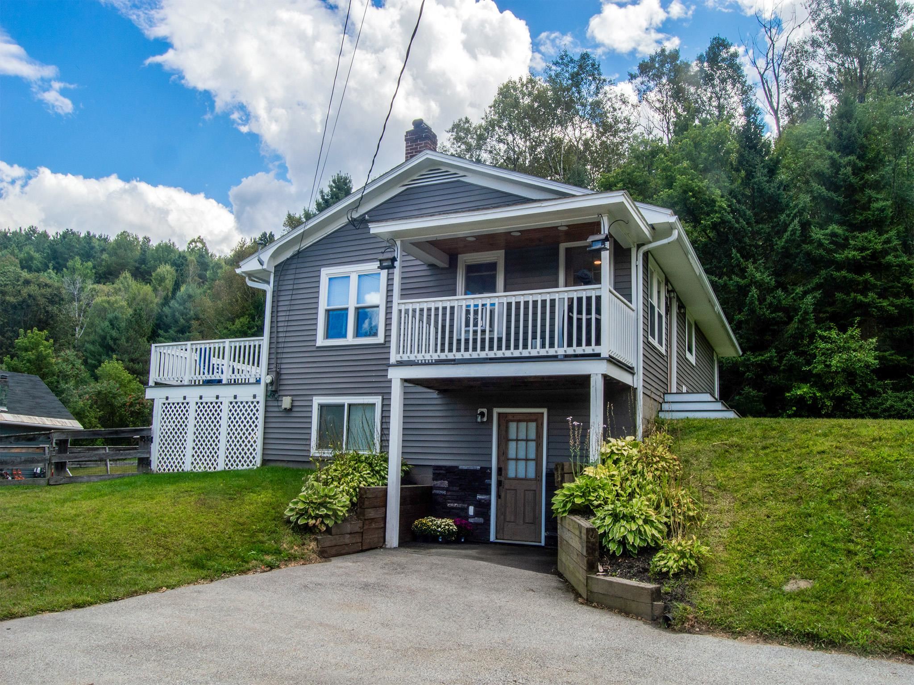
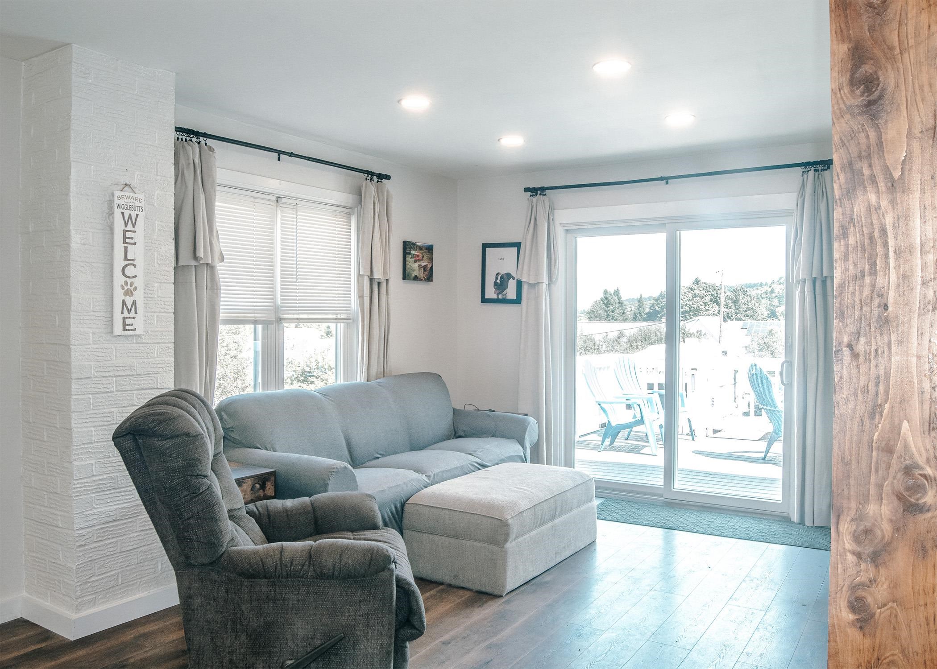
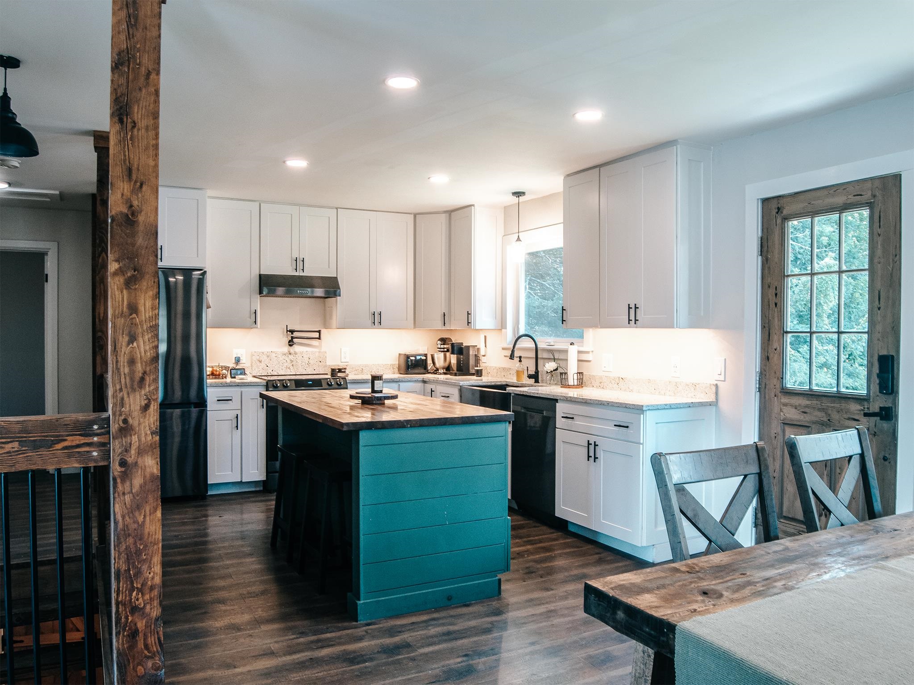
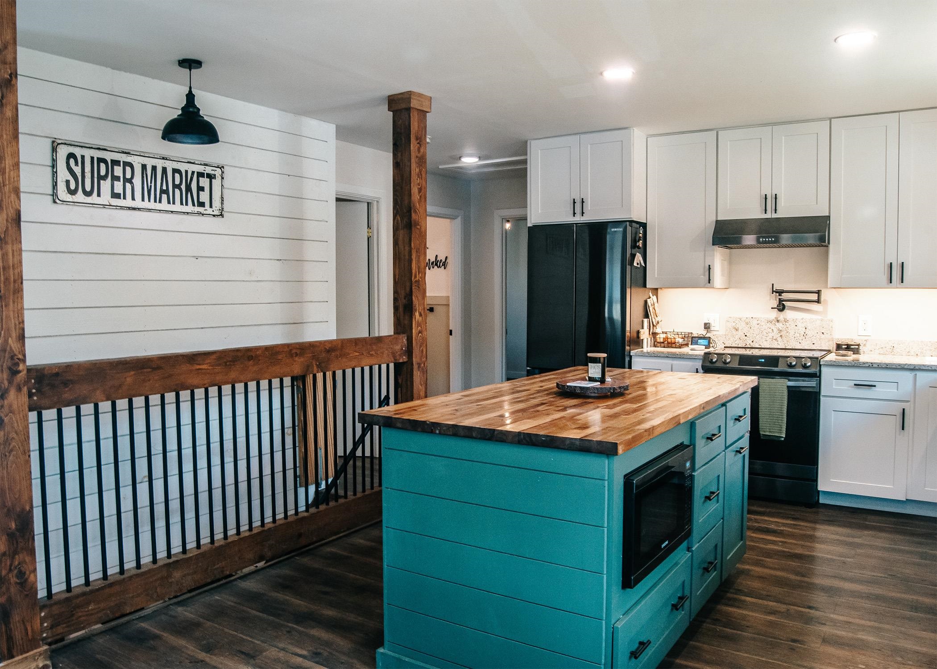
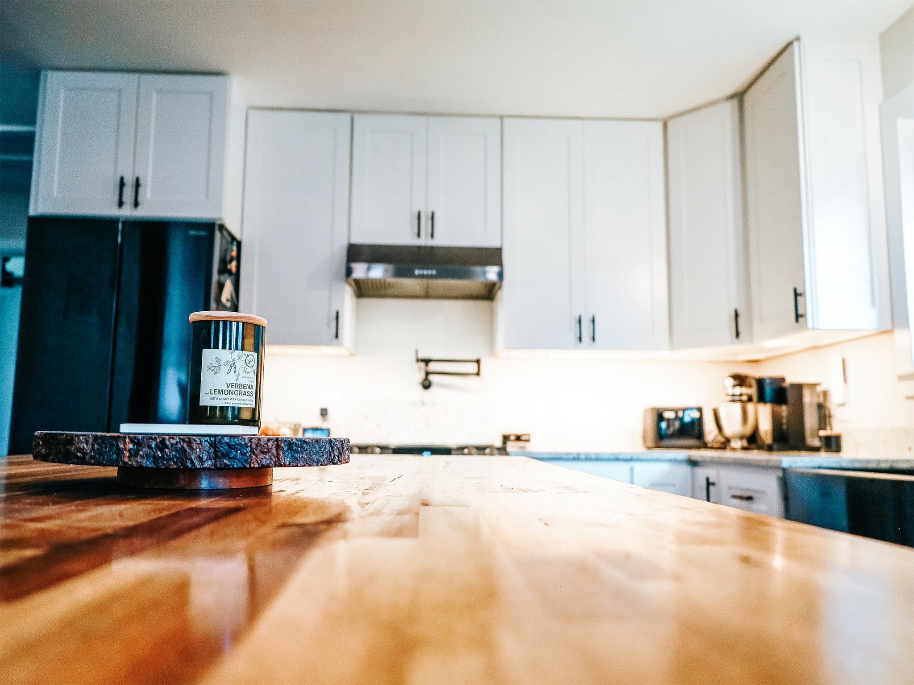
General Property Information
- Property Status:
- Active
- Price:
- $400, 000
- Assessed:
- $0
- Assessed Year:
- County:
- VT-Washington
- Acres:
- 0.23
- Property Type:
- Single Family
- Year Built:
- 1961
- Agency/Brokerage:
- Paxton LaFoe
KW Vermont - Bedrooms:
- 3
- Total Baths:
- 2
- Sq. Ft. (Total):
- 1092
- Tax Year:
- 2025
- Taxes:
- $3, 584
- Association Fees:
Welcome to this beautifully updated 3-bedroom, 2-bath Barre Town home that perfectly blends rustic charm with modern convenience. Set on a private drive with friendly neighbors, this home offers both seclusion and accessibility, just minutes to Thunder Road, the Granite Museum, walking paths, restaurants, bowling, and great schools. Inside, you’ll find thoughtful updates throughout, including a fully renovated kitchen completed in 2023 with over $35K in upgrades: modern cabinetry, sleek counters, built-in island microwave, and a premium stove with air fryer and pot-filler above. Both bathrooms were updated in 2024, complementing the home’s fresh feel. Upstairs features warm laminate flooring, while the finished walk-out basement boasts tiled floors, built-in ceiling surround sound, and versatile space for gatherings or relaxation. Step outside to not one, but two decks with built-in lighting, ideal for evening enjoyment. Major system updates provide peace of mind: roof (2021), furnace (2022), HVAC (3 years old, professionally installed last year), new gutters (Sept 2025), storage tank for water, propane heat and hot water, plus low-maintenance vinyl siding and expanded front steps. With a balance of modern upgrades and timeless style, this Barre Town gem is move-in ready and waiting for its next chapter.
Interior Features
- # Of Stories:
- 1
- Sq. Ft. (Total):
- 1092
- Sq. Ft. (Above Ground):
- 1092
- Sq. Ft. (Below Ground):
- 0
- Sq. Ft. Unfinished:
- 0
- Rooms:
- 10
- Bedrooms:
- 3
- Baths:
- 2
- Interior Desc:
- Ceiling Fan, Wood Stove Insert
- Appliances Included:
- Dishwasher, Dryer, Range Hood, Freezer, Microwave, Refrigerator, Washer, Electric Stove, Owned Water Heater
- Flooring:
- Laminate, Tile
- Heating Cooling Fuel:
- Water Heater:
- Basement Desc:
- Full
Exterior Features
- Style of Residence:
- Ranch
- House Color:
- Time Share:
- No
- Resort:
- Exterior Desc:
- Exterior Details:
- Deck
- Amenities/Services:
- Land Desc.:
- Level
- Suitable Land Usage:
- Roof Desc.:
- Asphalt Shingle
- Driveway Desc.:
- Paved
- Foundation Desc.:
- Block
- Sewer Desc.:
- Public
- Garage/Parking:
- No
- Garage Spaces:
- 0
- Road Frontage:
- 0
Other Information
- List Date:
- 2025-09-05
- Last Updated:


