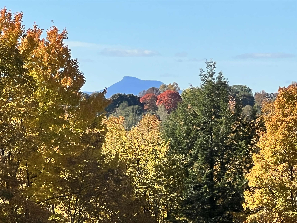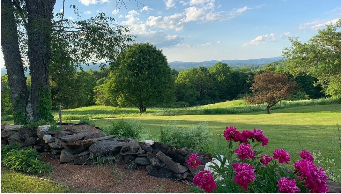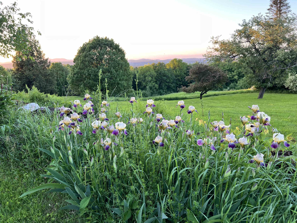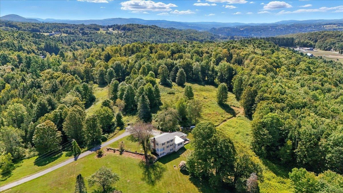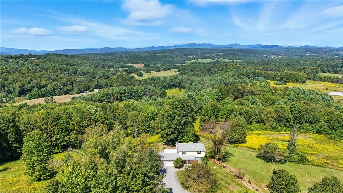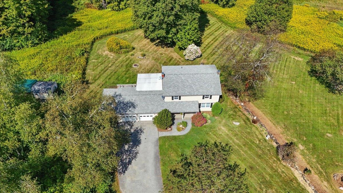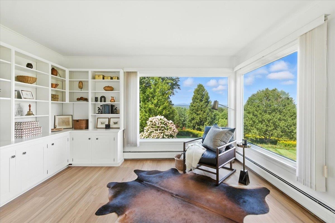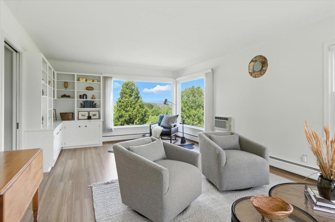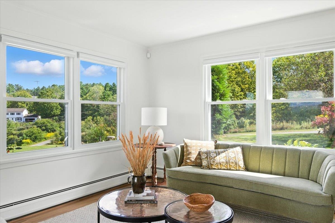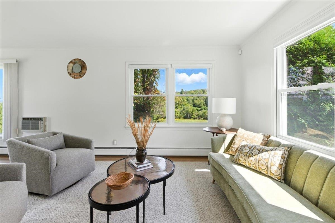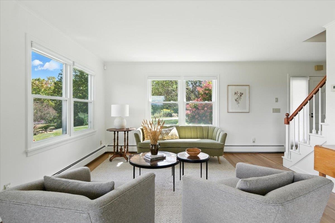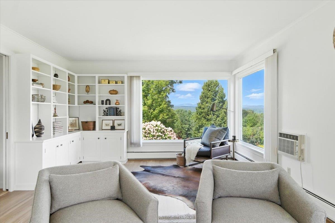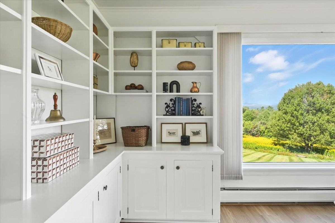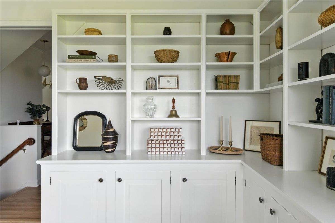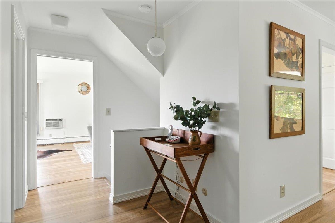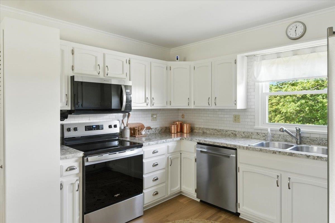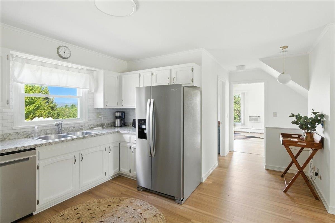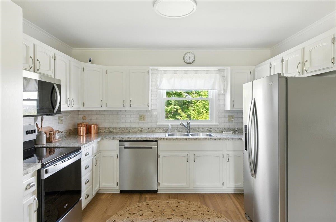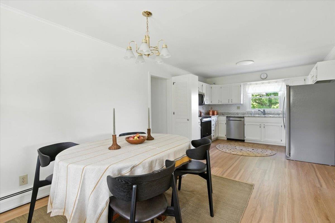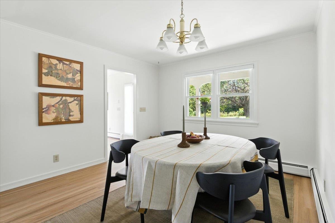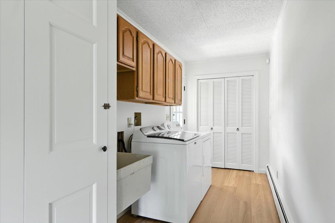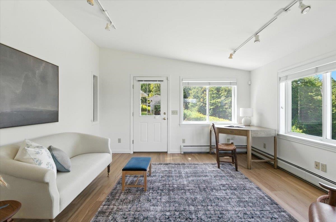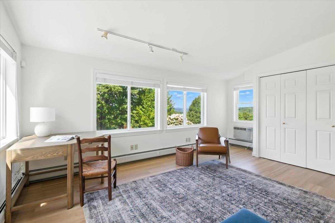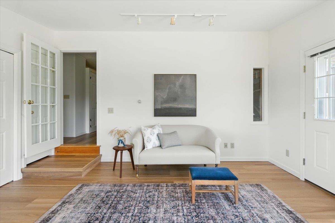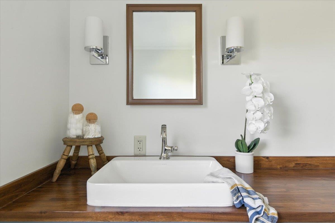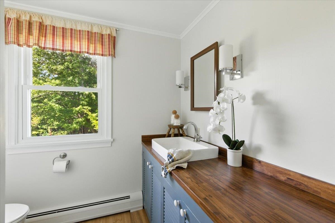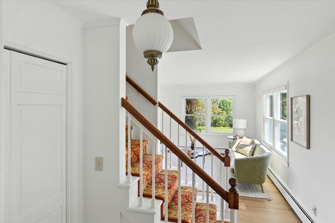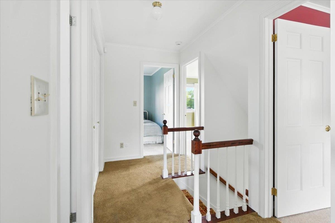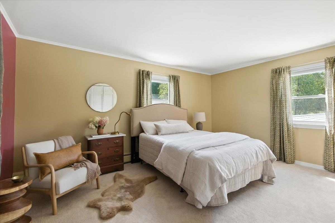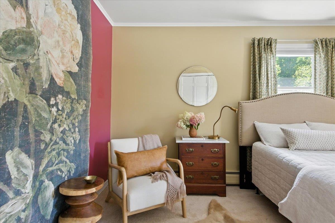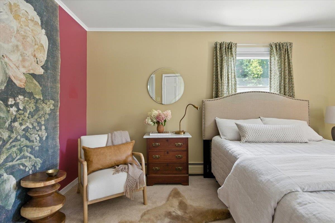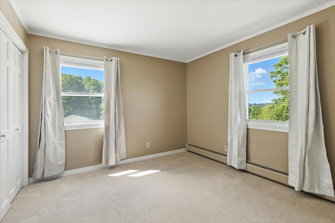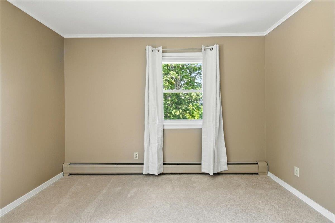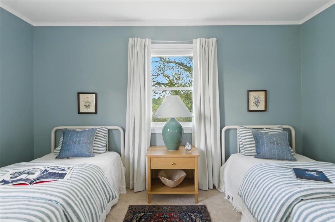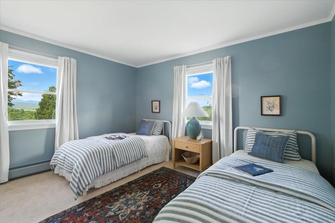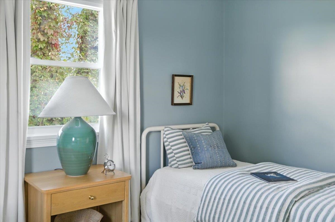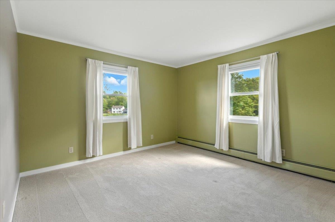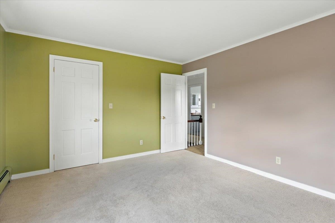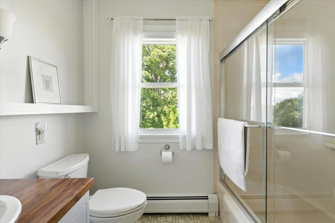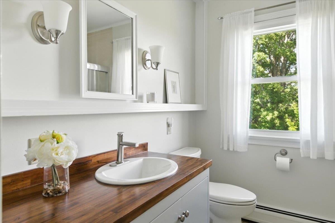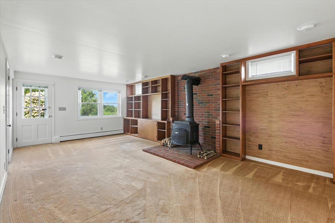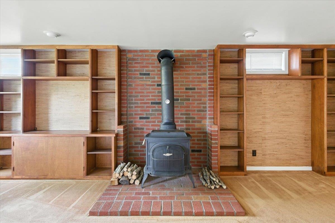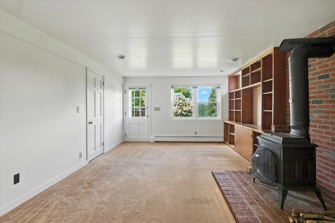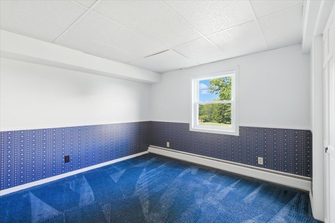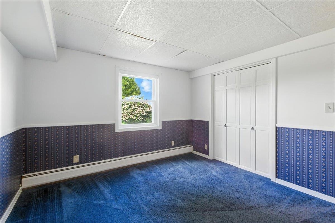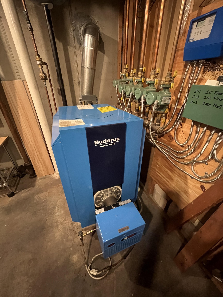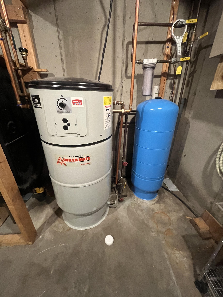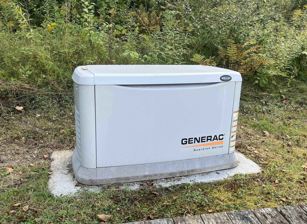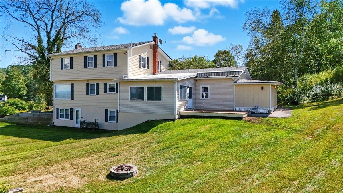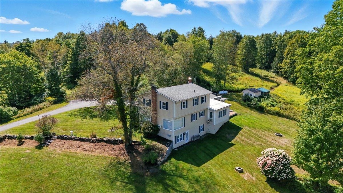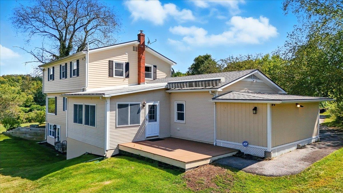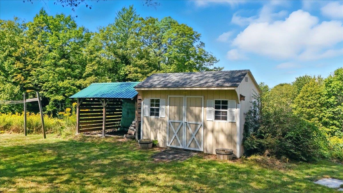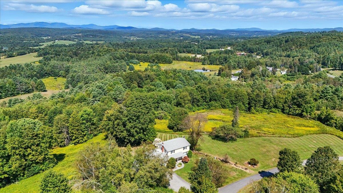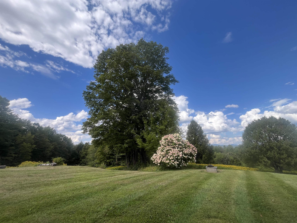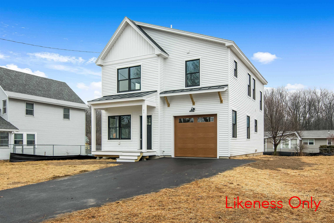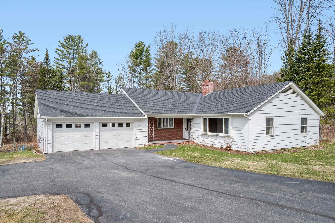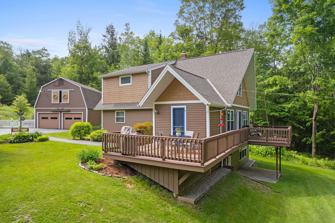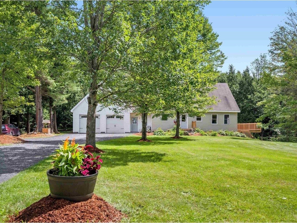1 of 60
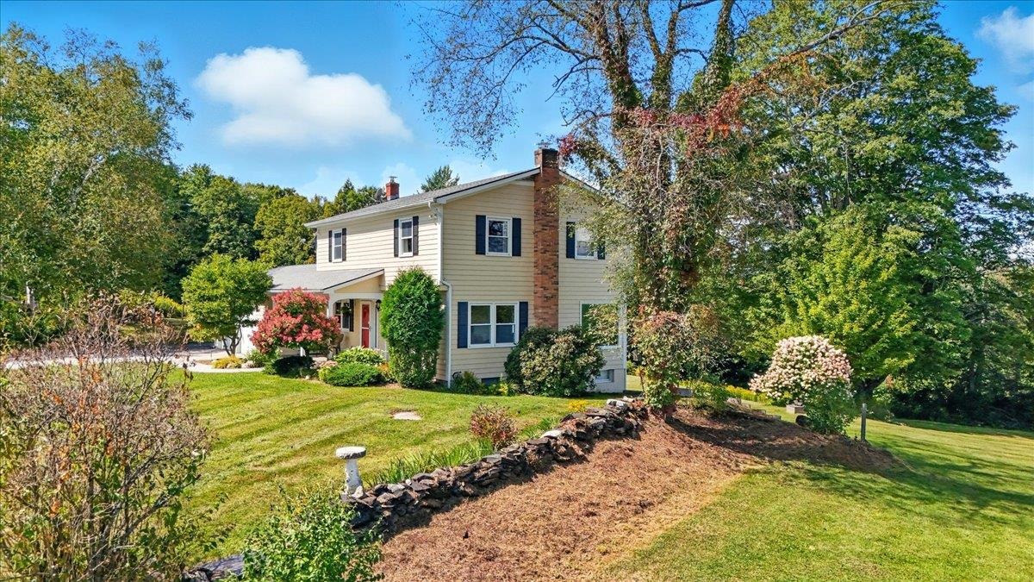
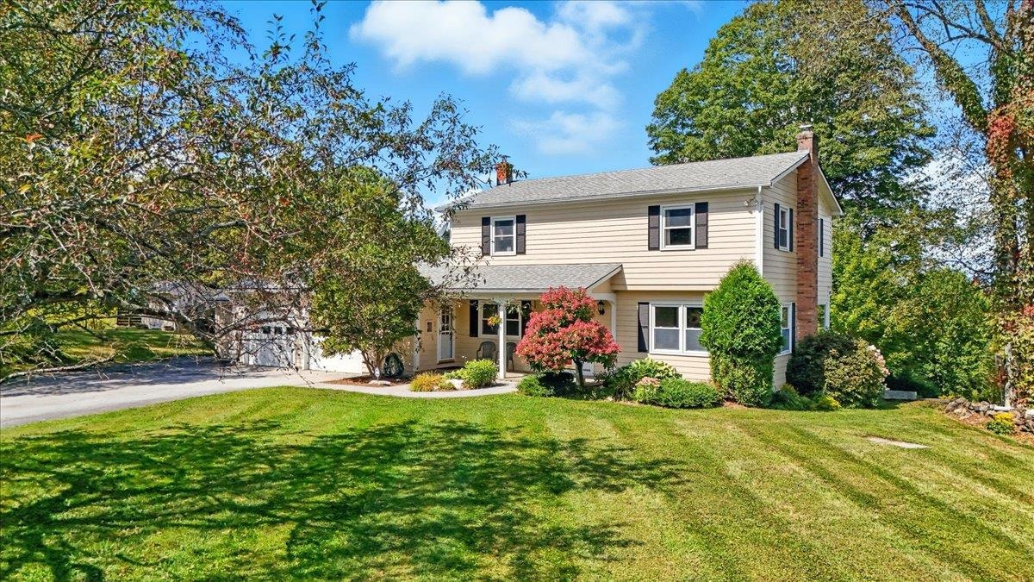
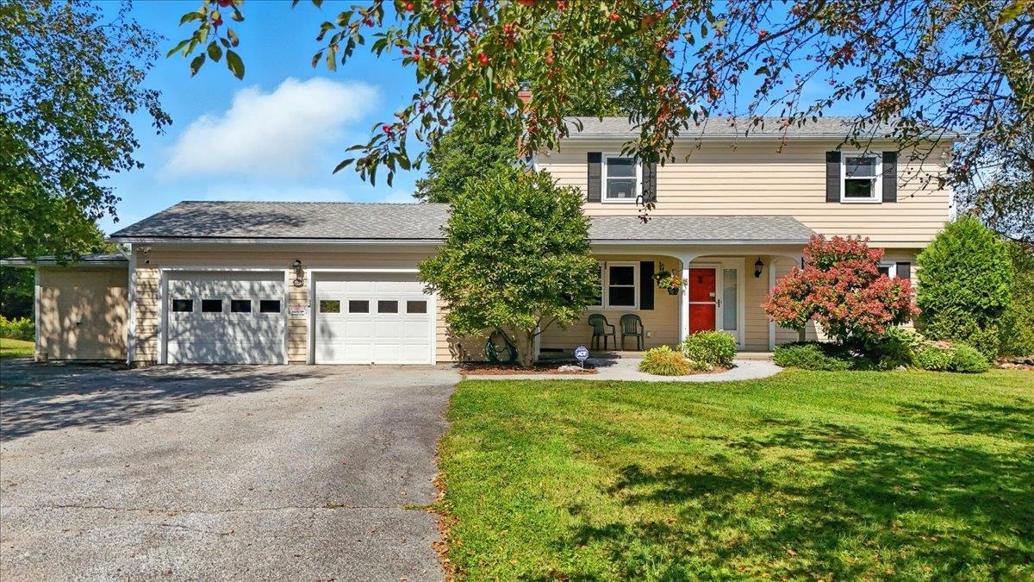
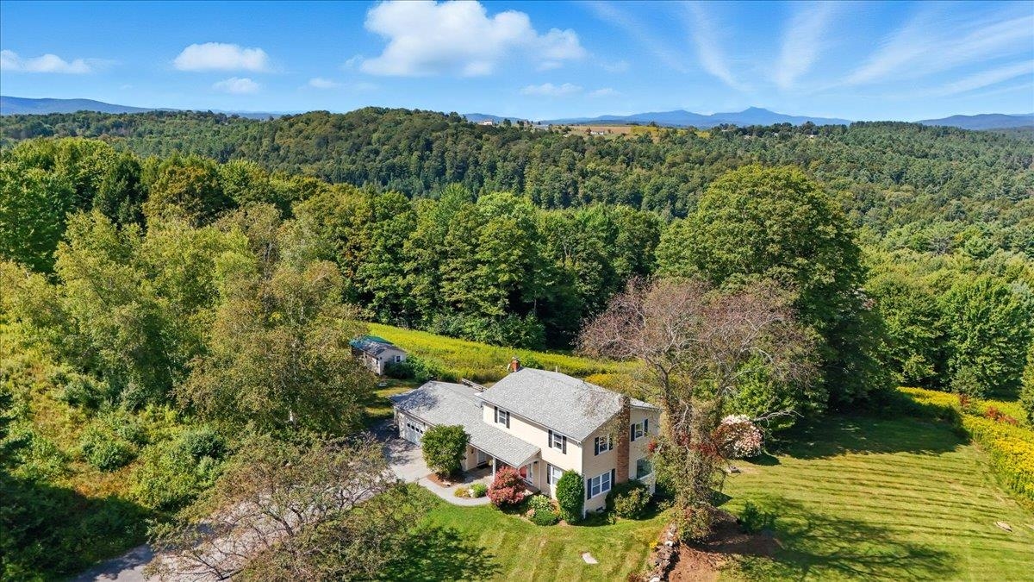
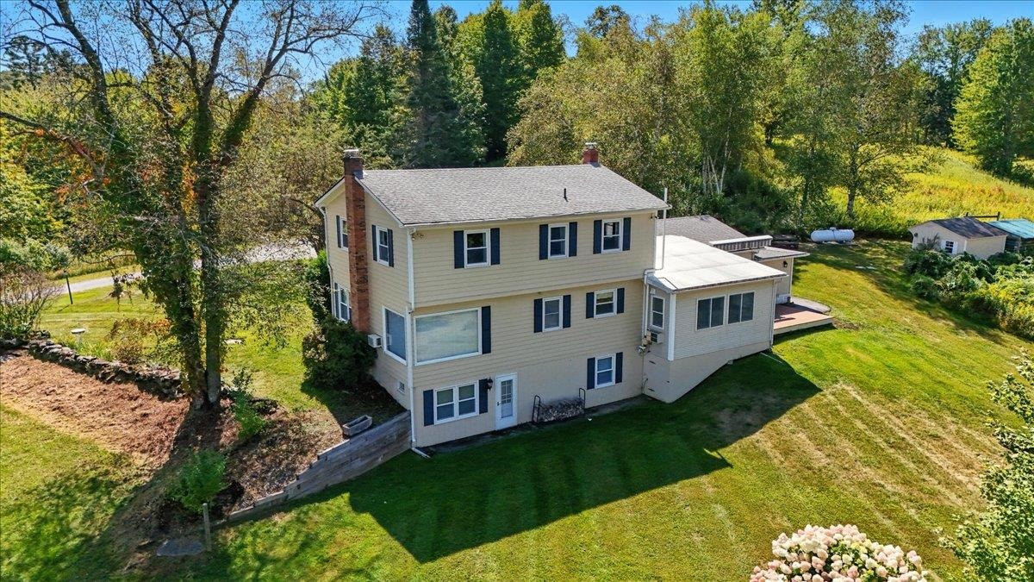
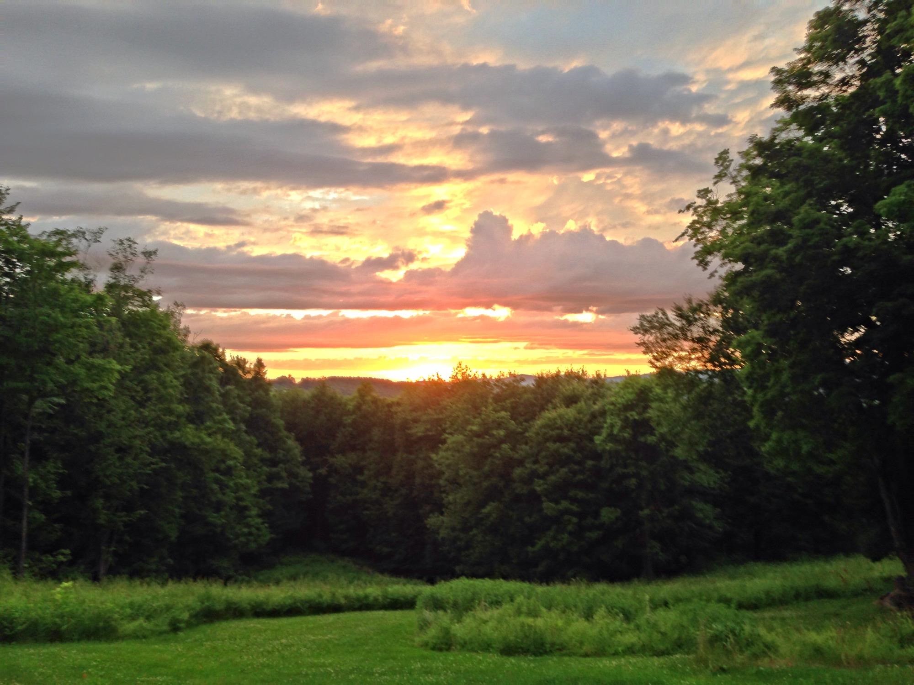
General Property Information
- Property Status:
- Active
- Price:
- $675, 000
- Assessed:
- $0
- Assessed Year:
- County:
- VT-Washington
- Acres:
- 20.00
- Property Type:
- Single Family
- Year Built:
- 1967
- Agency/Brokerage:
- Jacqueline Marino
RE/MAX North Professionals - Bedrooms:
- 5
- Total Baths:
- 2
- Sq. Ft. (Total):
- 2779
- Tax Year:
- 2025
- Taxes:
- $7, 938
- Association Fees:
This classic 5 bedroom colonial offers a rare opportunity to own an idyllic 20-acres in Central Vermont. Featuring a perfect blend of rolling hills, woods, pasture and expansive mountain views. The home has been meticulously maintained and loved by the same family for 60 years. Strategically located on top of a gradual rise to maximizes views, privacy, and the enjoyment of the surrounding natural landscape. Recent improvements include; freshly painted 1st floor, luxury vinyl flooring on 1st floor and new stainless steel appliances. A bonus room on 1st floor is a perfect in-home office. The sun-drenched living room boast custom built-in shelves, two oversized windows that bring the natural beauty of your surroundings inside. Large mudroom, accessible from the front porch or garage, includes a coat closet, broom closet, laundry area, and sink. The full walkout basement features full-sized windows and a large family room with a brick hearth, wood stove, and built-in shelving. Outdoor features include a large front covered 8x20 porch and a 12x15 back deck, walking paths through meadows, a fire pit, perennials beds and old stone walls. There is an abundance of storage with an attached 10x22 storage room off the 2 car garage, 12x10 garden shed, and a 12x10 wood shed. The property also features a hard-wired Generac whole-house generator. Located only 15 min to Montpelier, less than 60 min to Burlington. All dimensions approx and data is from Town Assessors records,
Interior Features
- # Of Stories:
- 2
- Sq. Ft. (Total):
- 2779
- Sq. Ft. (Above Ground):
- 2084
- Sq. Ft. (Below Ground):
- 695
- Sq. Ft. Unfinished:
- 121
- Rooms:
- 10
- Bedrooms:
- 5
- Baths:
- 2
- Interior Desc:
- Blinds, Dining Area, Hearth, Kitchen/Dining, Laundry Hook-ups, Security, Wood Stove Hook-up, 1st Floor Laundry
- Appliances Included:
- Dishwasher, Microwave, Electric Range, Refrigerator
- Flooring:
- Carpet, Slate/Stone, Vinyl, Vinyl Plank
- Heating Cooling Fuel:
- Water Heater:
- Basement Desc:
- Finished, Full, Partially Finished, Walkout
Exterior Features
- Style of Residence:
- Colonial
- House Color:
- Tan
- Time Share:
- No
- Resort:
- No
- Exterior Desc:
- Exterior Details:
- Deck, Covered Porch, Shed, Storage
- Amenities/Services:
- Land Desc.:
- Agricultural, Country Setting, Field/Pasture, Landscaped, Mountain View, Open, Rolling, View, Wooded, Rural
- Suitable Land Usage:
- Roof Desc.:
- Architectural Shingle
- Driveway Desc.:
- Paved
- Foundation Desc.:
- Poured Concrete
- Sewer Desc.:
- Septic
- Garage/Parking:
- Yes
- Garage Spaces:
- 2
- Road Frontage:
- 352
Other Information
- List Date:
- 2025-09-05
- Last Updated:


