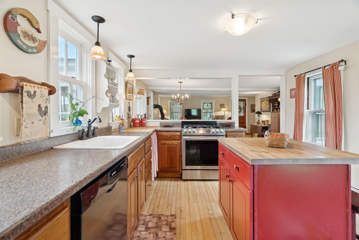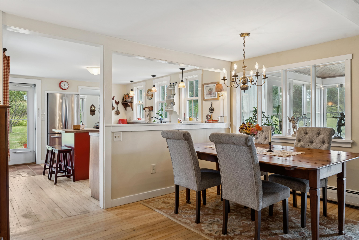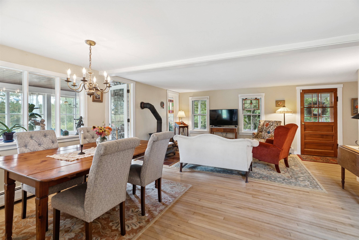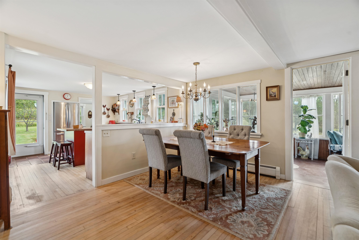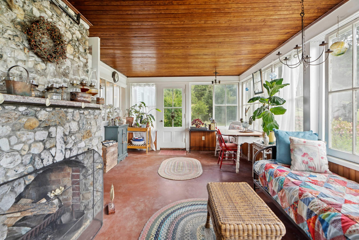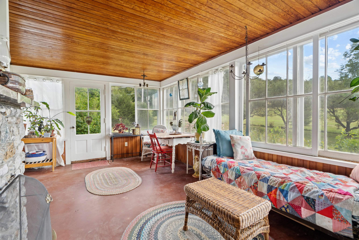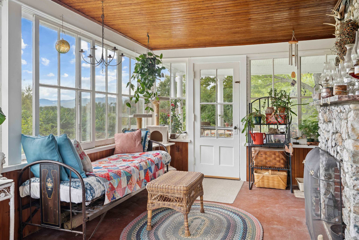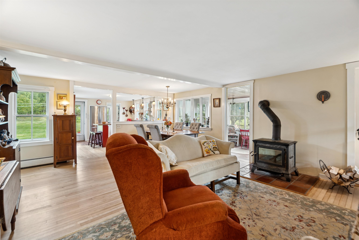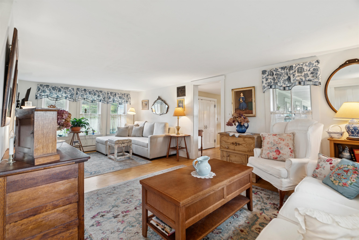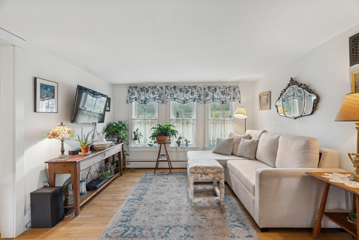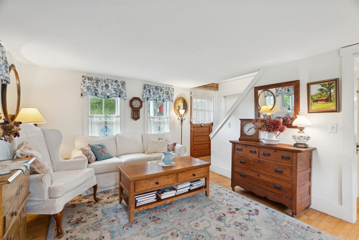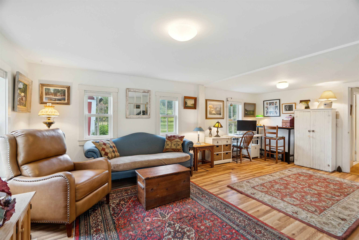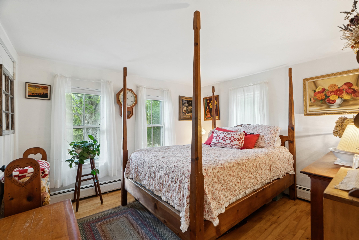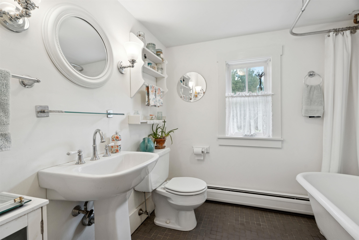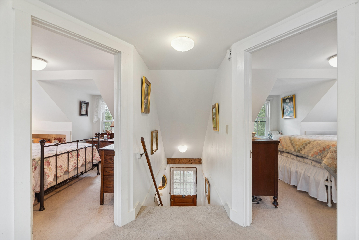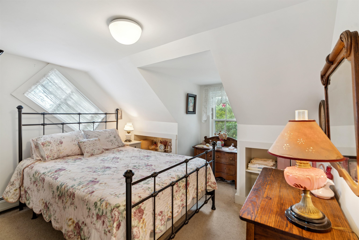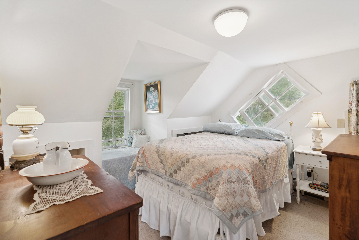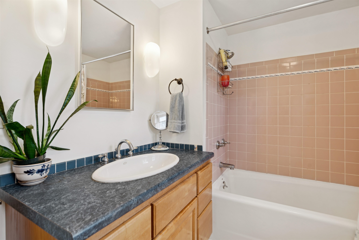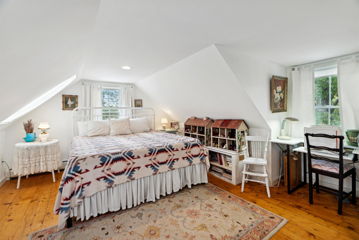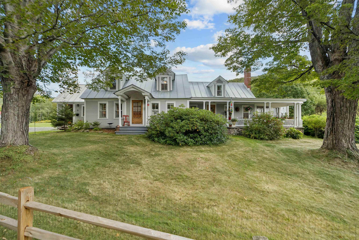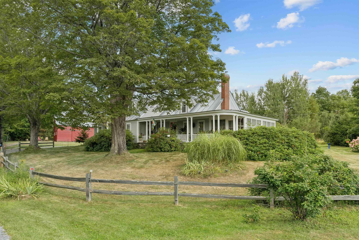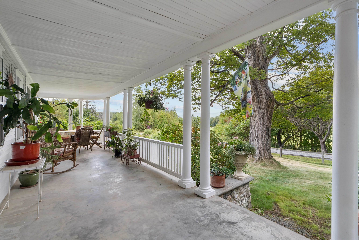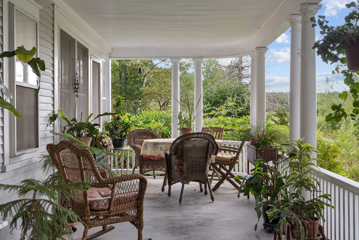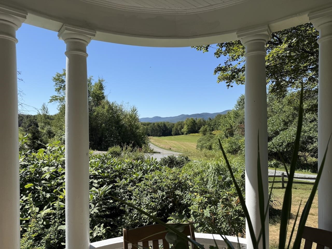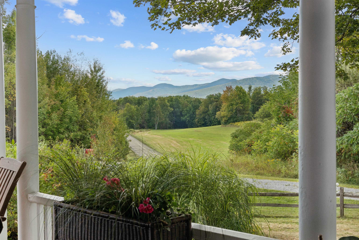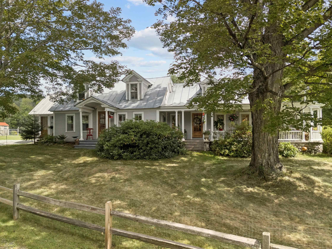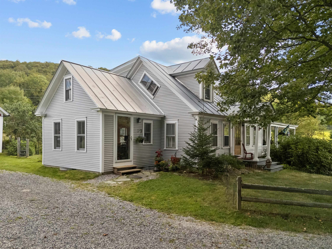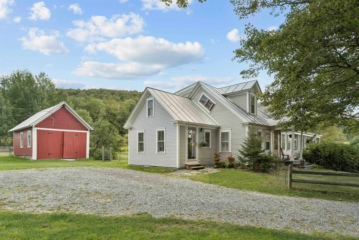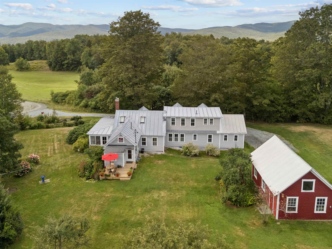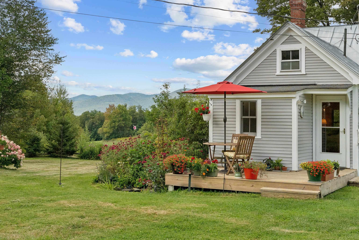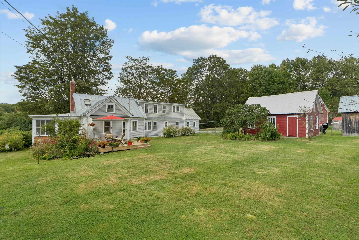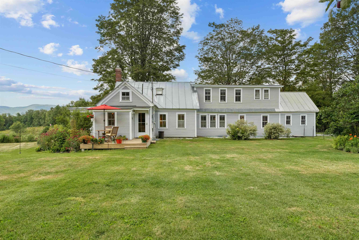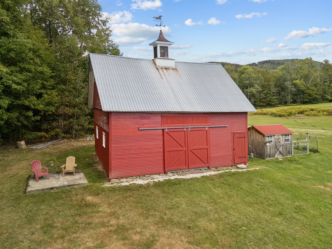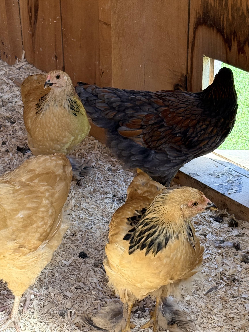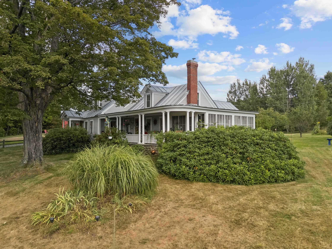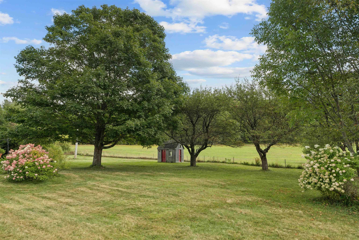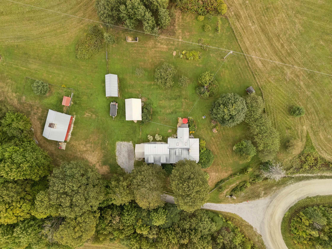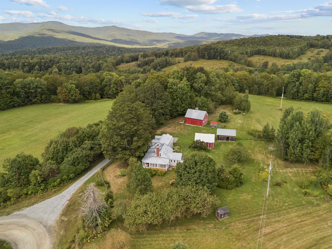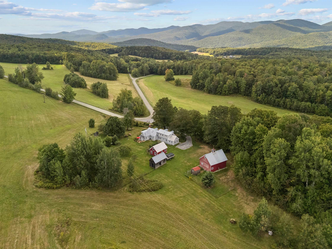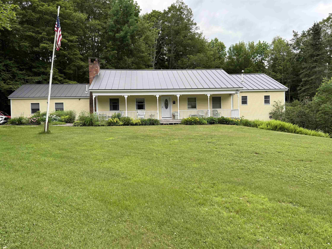1 of 45
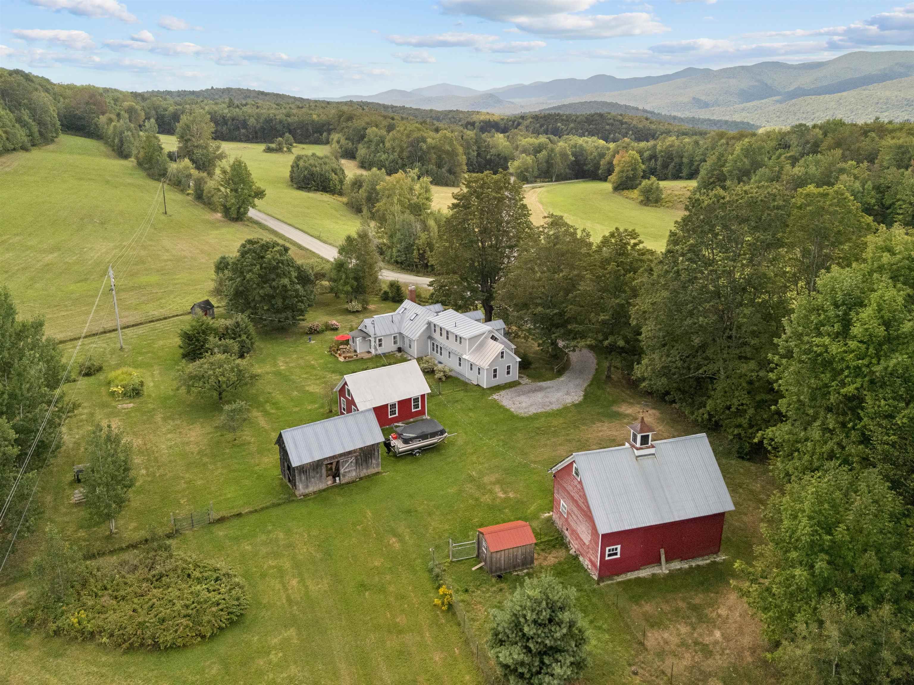
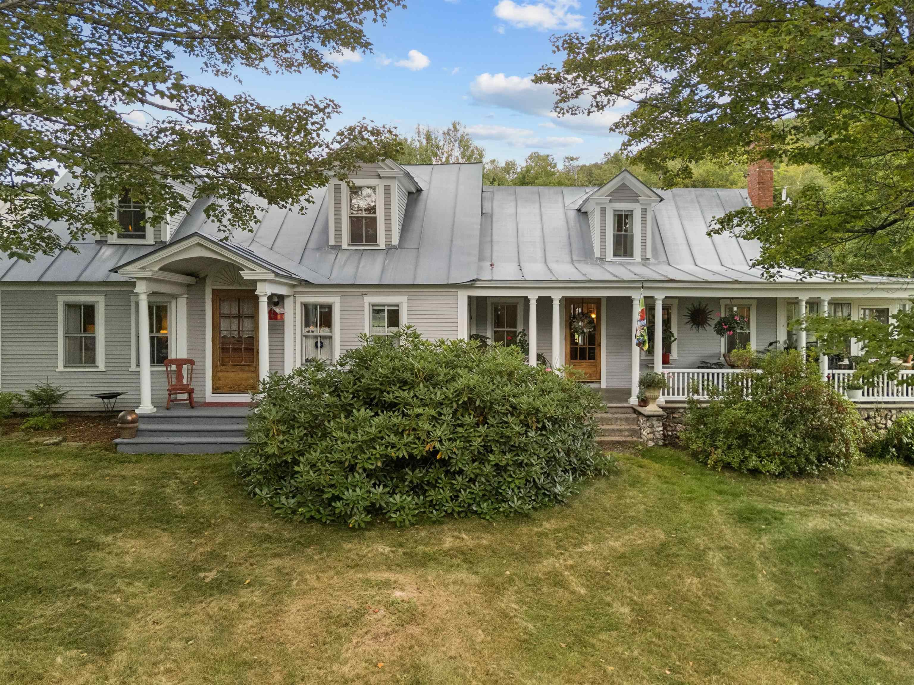
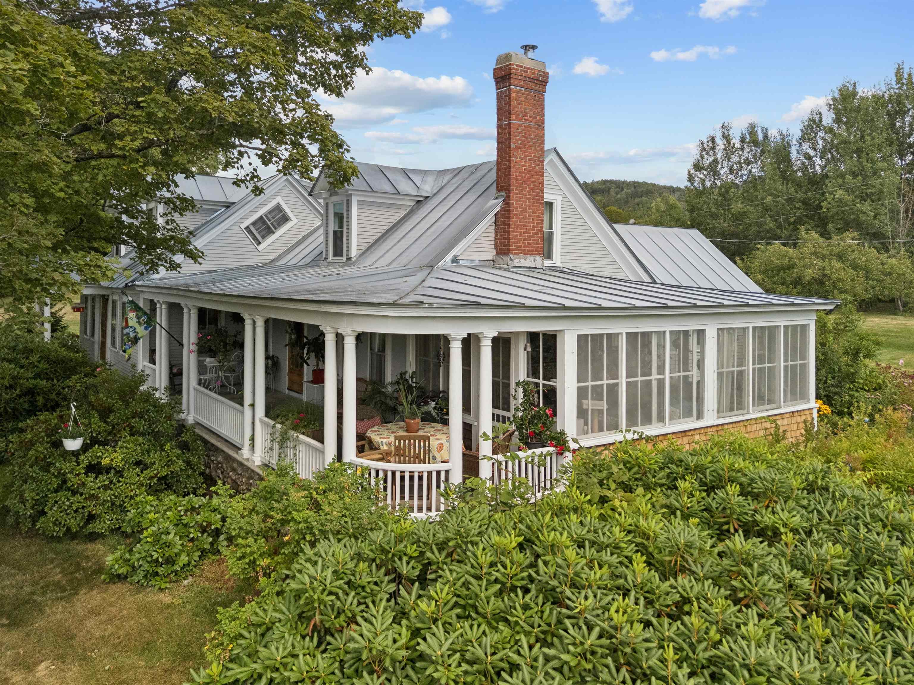
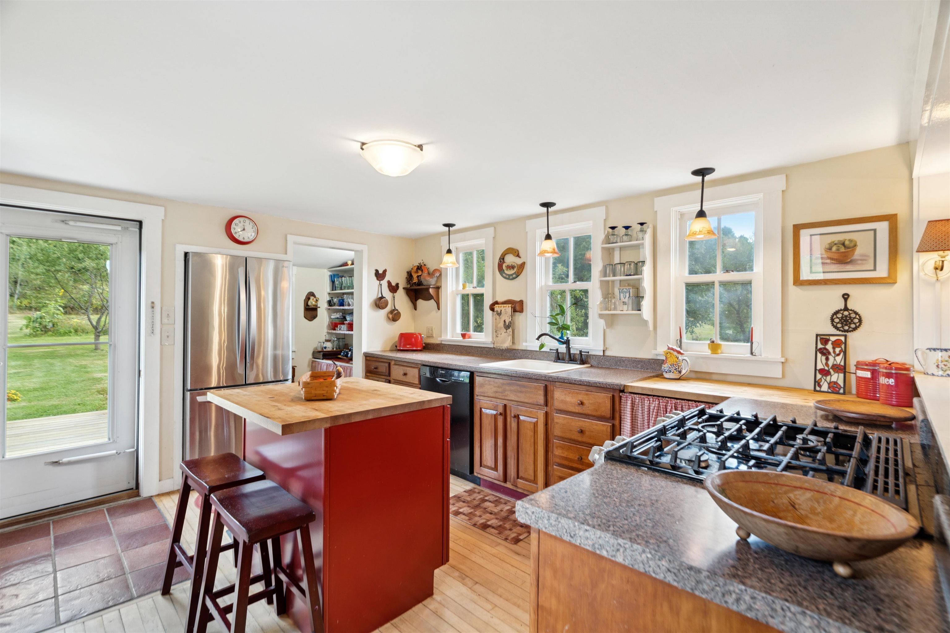
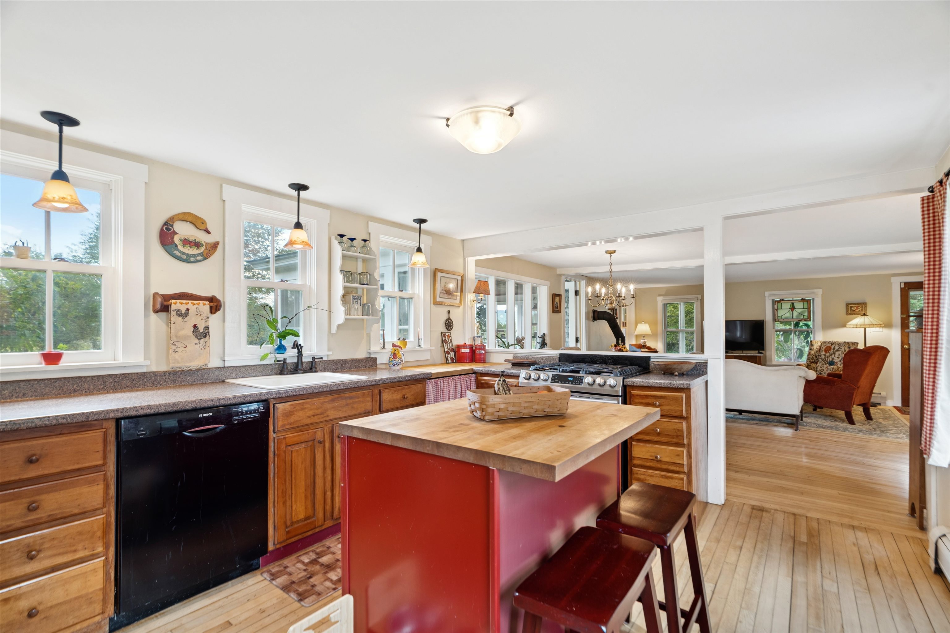
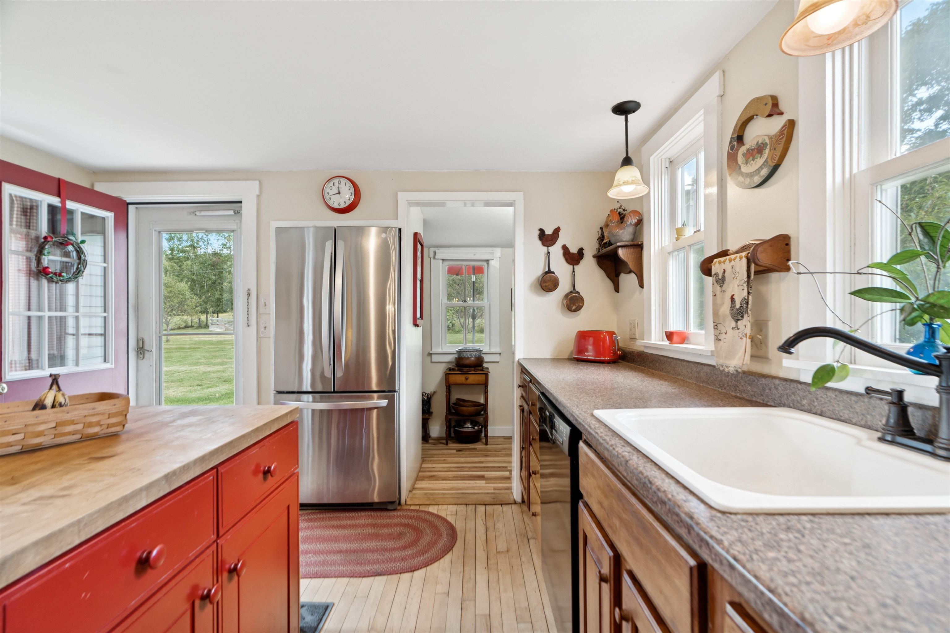
General Property Information
- Property Status:
- Active
- Price:
- $525, 000
- Assessed:
- $0
- Assessed Year:
- County:
- VT-Orange
- Acres:
- 4.00
- Property Type:
- Single Family
- Year Built:
- 1850
- Agency/Brokerage:
- Terry Davis
Williamson Group Sothebys Intl. Realty - Bedrooms:
- 4
- Total Baths:
- 2
- Sq. Ft. (Total):
- 2196
- Tax Year:
- 2026
- Taxes:
- $7, 362
- Association Fees:
A traditional Vermont farm house surrounded by beautiful hay fields and gorgeous mountain views. Spend mornings or evenings relaxing on the wraparound covered porch while taking in the amazing sun sets or enjoying the wildlife in the open fields. Off the kitchen is an open deck which overlooks the back yard and extensive flower and vegetable gardens. The house is outfitted with 4 bedrooms, 2 full bathrooms, along with multiple living spaces for everyone to enjoy. The country kitchen and pantry are open to the dining and living room, which is equipped with a woodstove for those chilly nights. Off the living room find a charming 3 season sunroom with a quartz stone fireplace; perfect for warm summer evenings or for a quiet reading nook. Also included on the first floor is a main floor bedroom, full bathroom, along with the entrance/mudroom. The 2 detached barns are in good condition and can be used for animals, storage or parking. The property has been well loved and cared for over the years and is now looking for the new steward who will love the home as much and the current owners. Showings start on September 7th at 11-1 with the open house.
Interior Features
- # Of Stories:
- 1.75
- Sq. Ft. (Total):
- 2196
- Sq. Ft. (Above Ground):
- 2196
- Sq. Ft. (Below Ground):
- 0
- Sq. Ft. Unfinished:
- 1420
- Rooms:
- 8
- Bedrooms:
- 4
- Baths:
- 2
- Interior Desc:
- Dining Area, 1st Floor Laundry
- Appliances Included:
- Dryer, Refrigerator, Washer
- Flooring:
- Carpet, Hardwood
- Heating Cooling Fuel:
- Water Heater:
- Basement Desc:
- Concrete Floor, Crawl Space, Interior Stairs, Interior Access, Basement Stairs
Exterior Features
- Style of Residence:
- Cape
- House Color:
- Gray
- Time Share:
- No
- Resort:
- No
- Exterior Desc:
- Exterior Details:
- Barn, Deck, Partial Fence , Garden Space, Natural Shade, Outbuilding, Covered Porch, Shed, Storage, Poultry Coop
- Amenities/Services:
- Land Desc.:
- Country Setting, Field/Pasture, Mountain View, Open, Secluded, Walking Trails, Near Paths, Rural
- Suitable Land Usage:
- Horse/Animal Farm, Residential
- Roof Desc.:
- Standing Seam
- Driveway Desc.:
- Gravel
- Foundation Desc.:
- Concrete, Stone
- Sewer Desc.:
- Private
- Garage/Parking:
- Yes
- Garage Spaces:
- 1
- Road Frontage:
- 130
Other Information
- List Date:
- 2025-09-03
- Last Updated:


