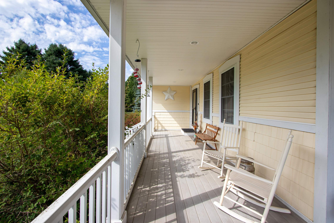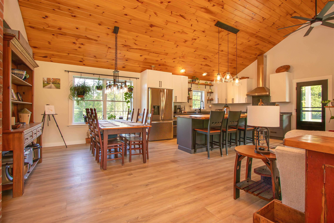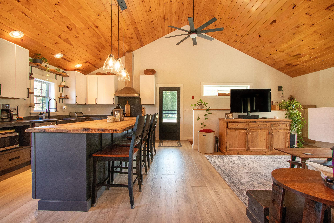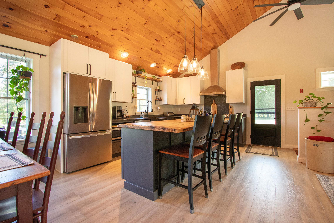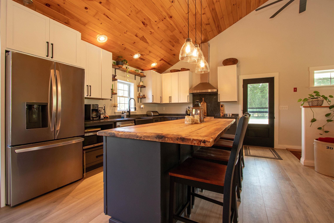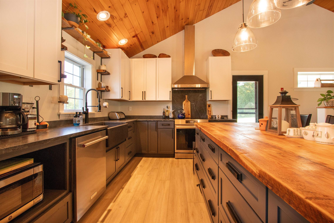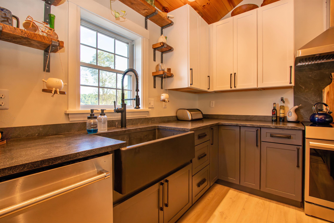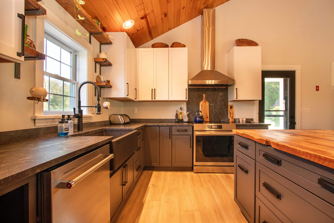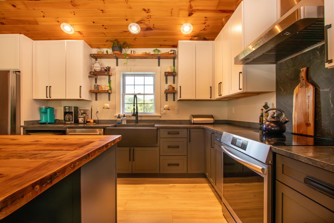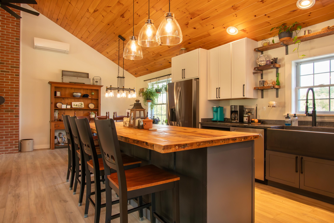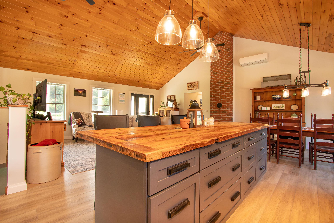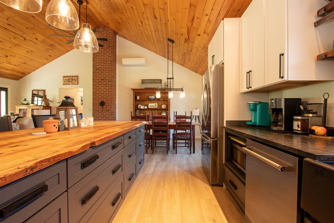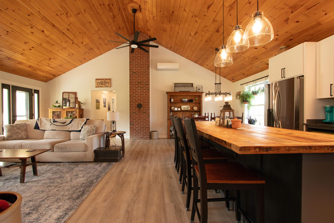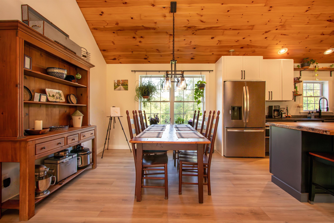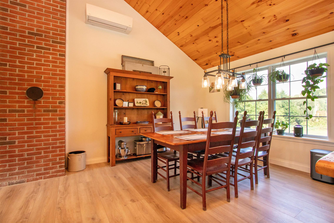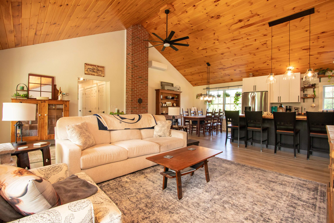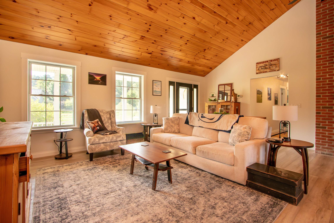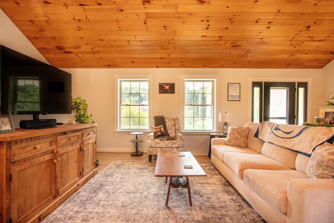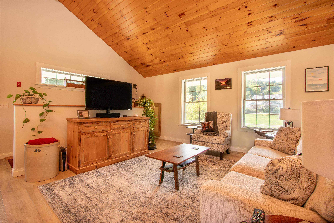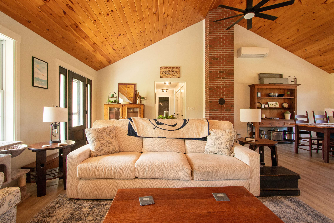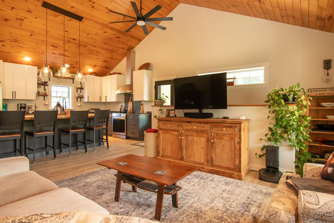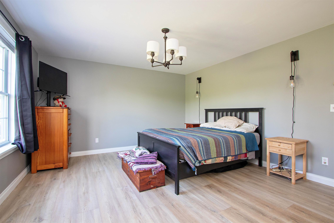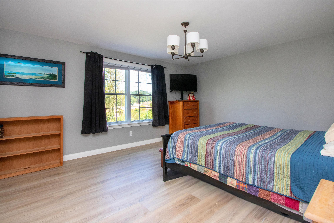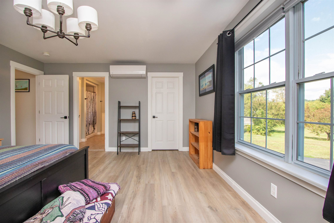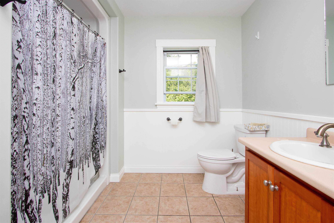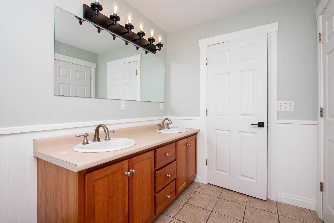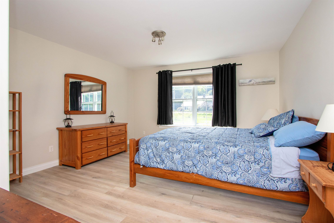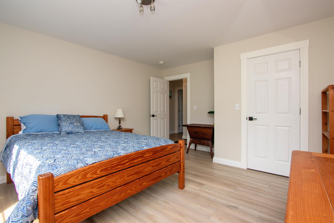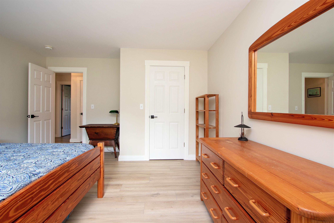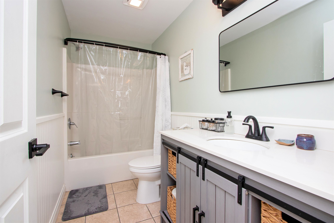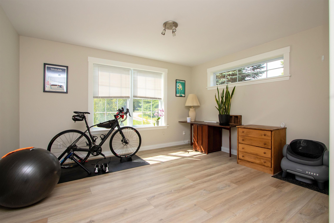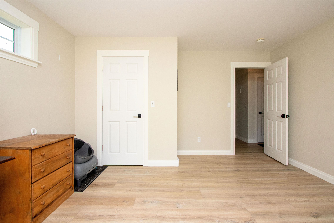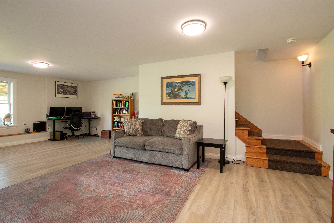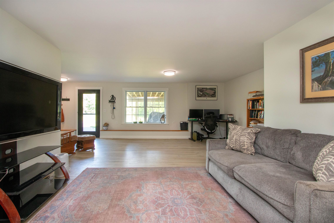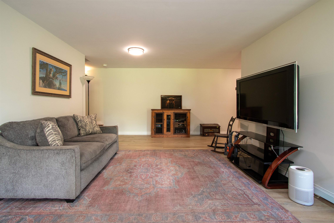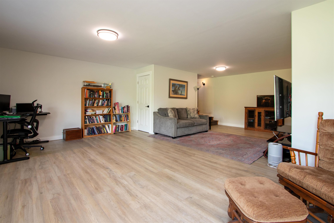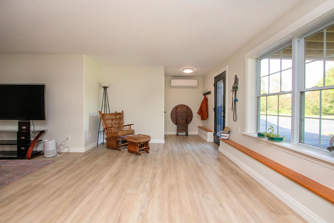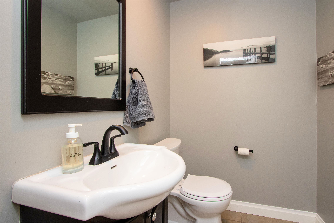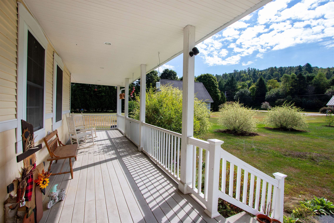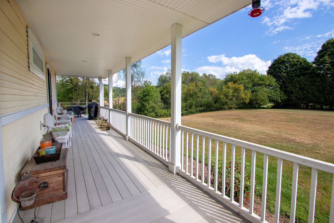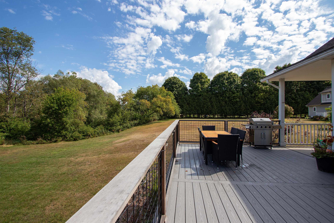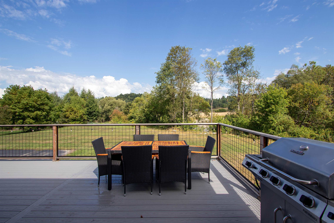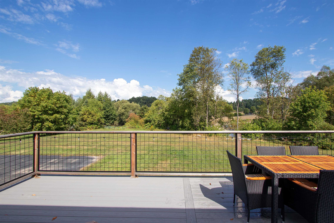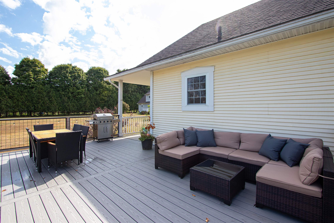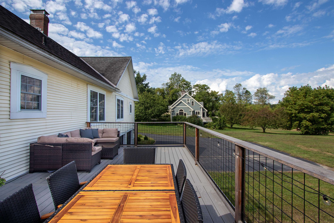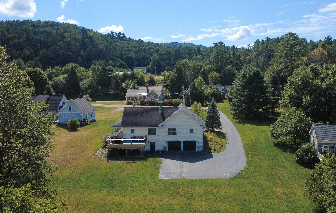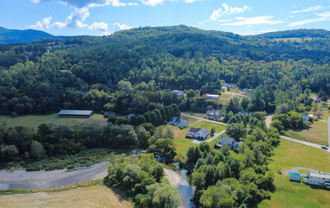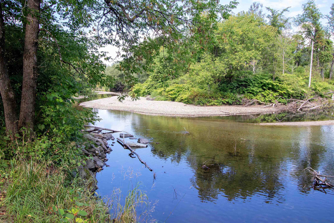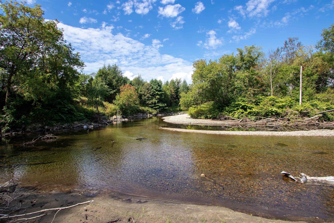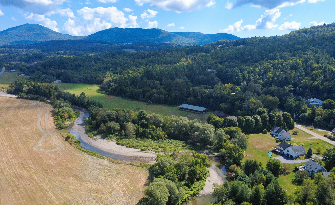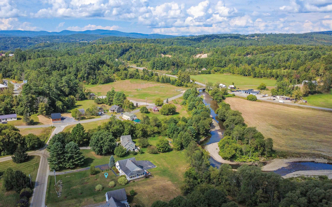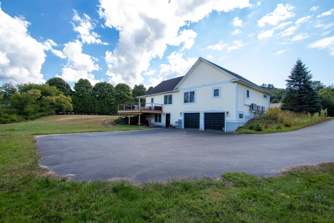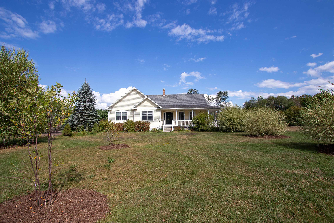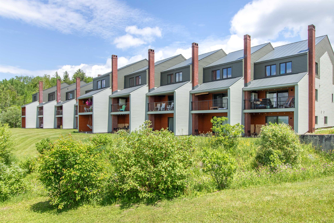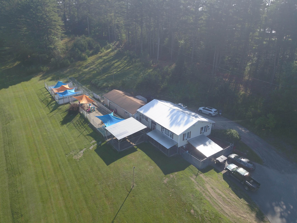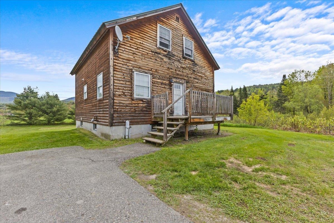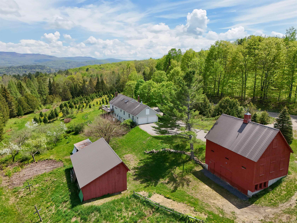1 of 59
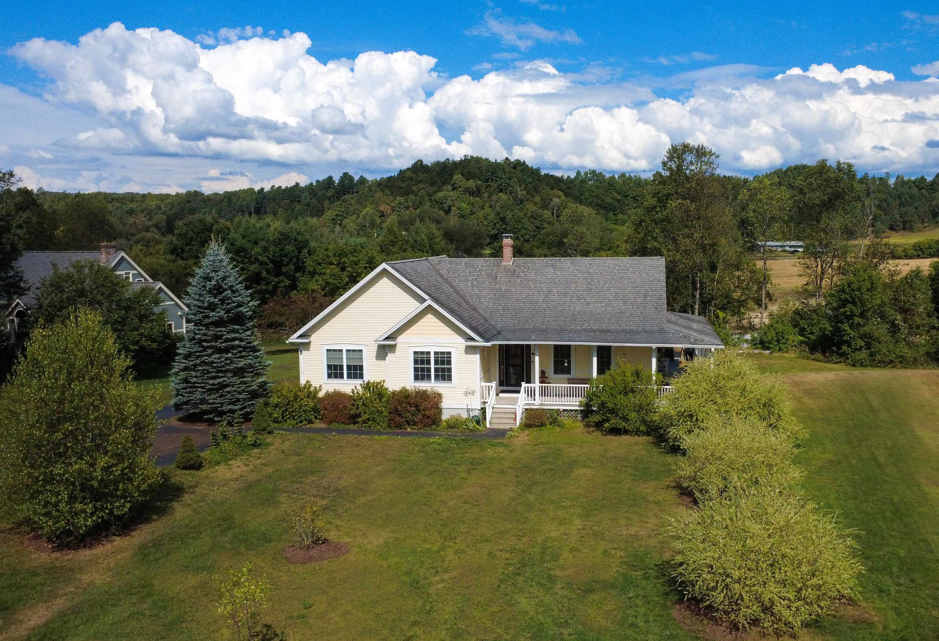
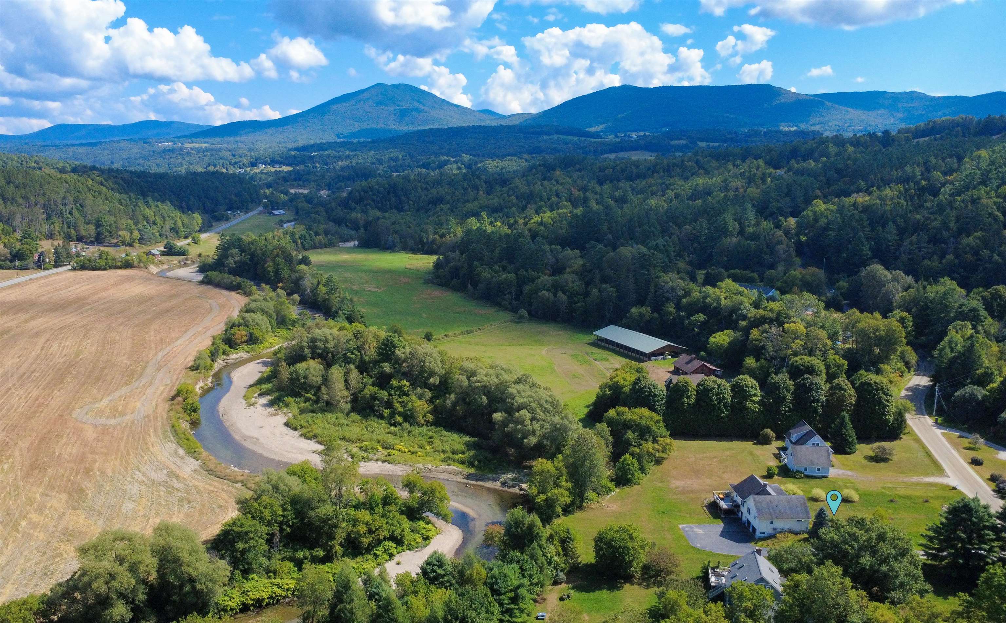
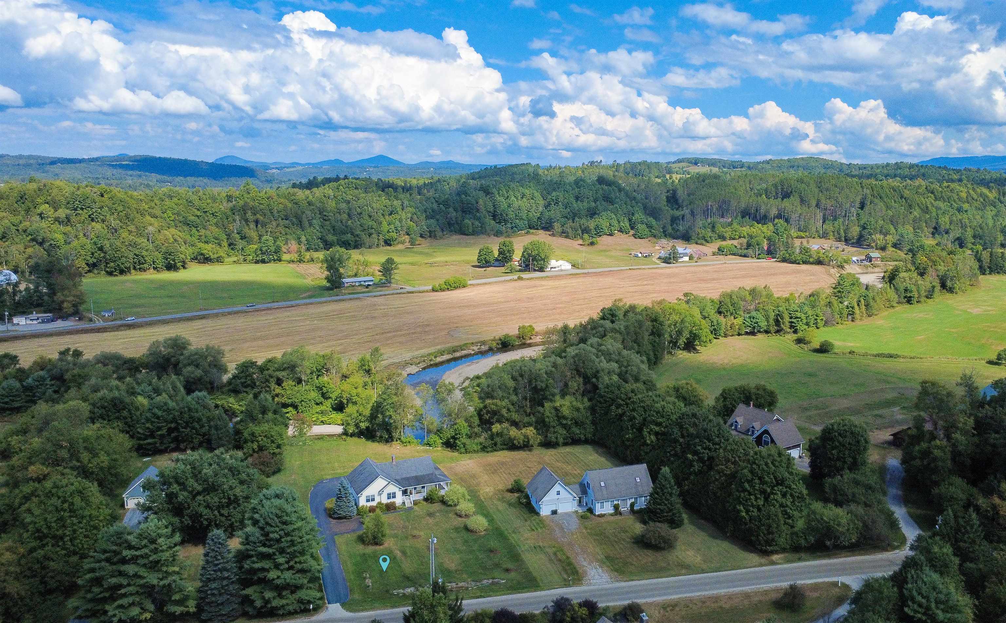
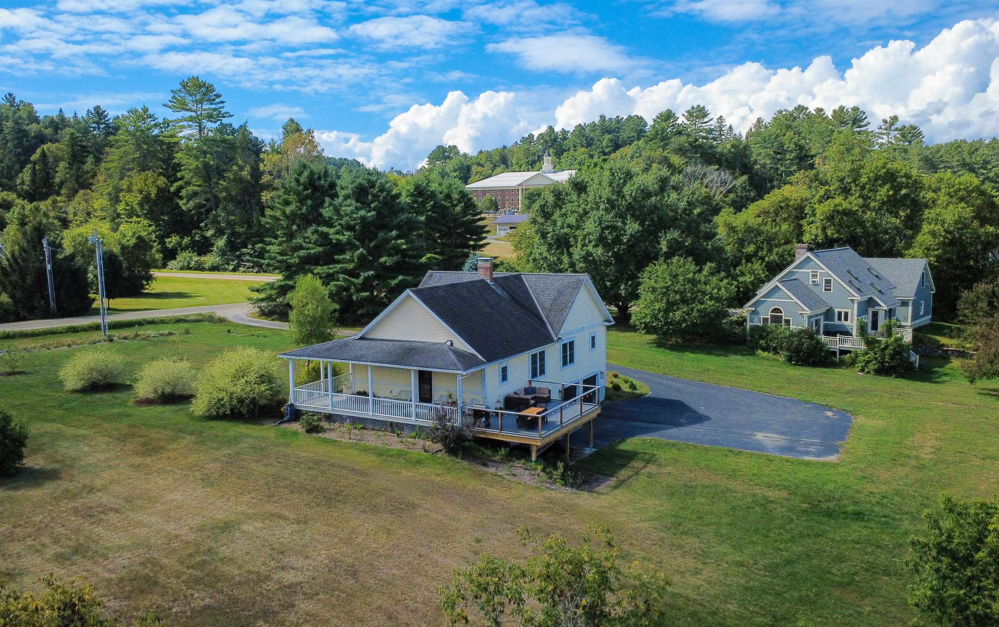
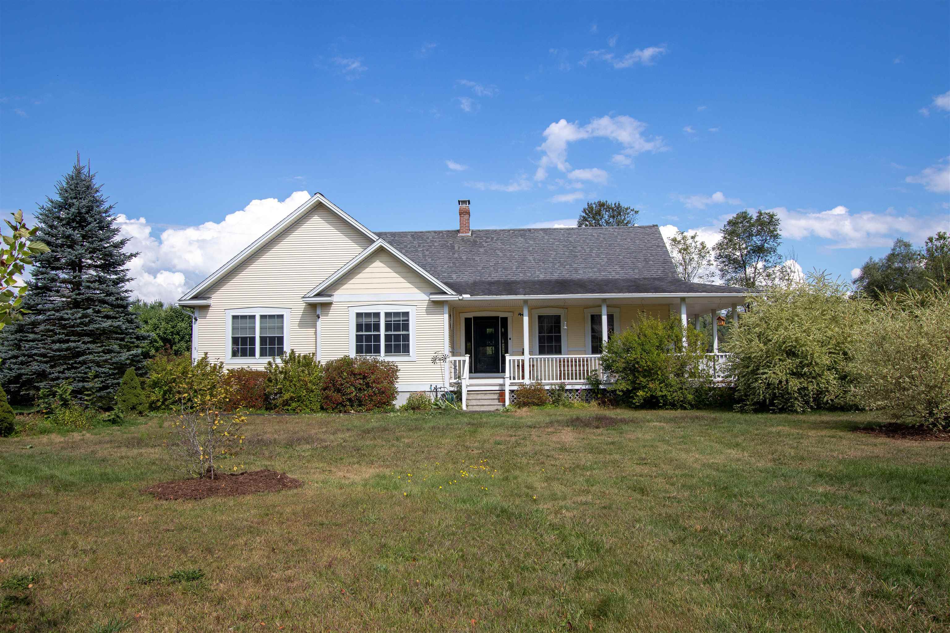
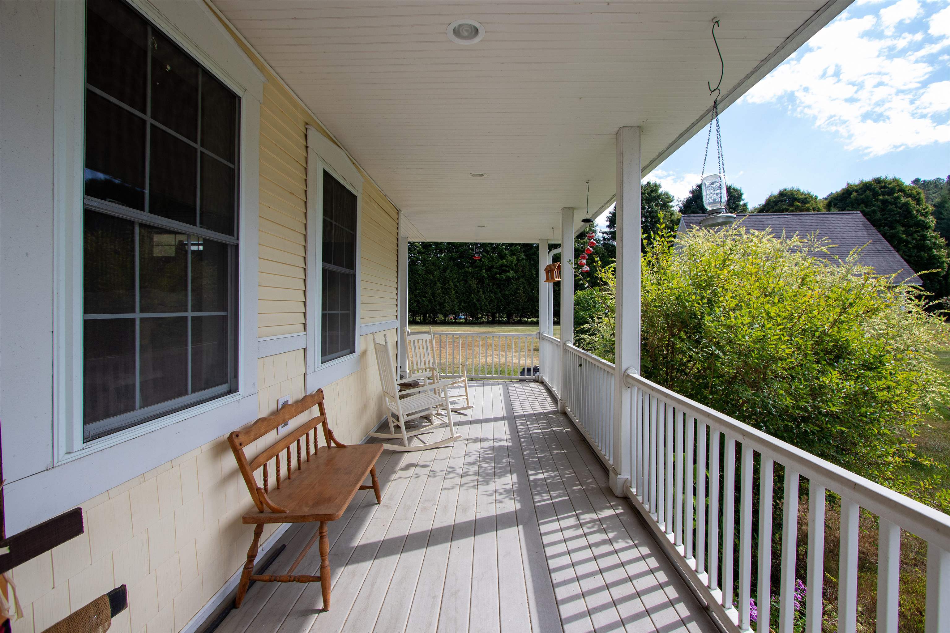
General Property Information
- Property Status:
- Active
- Price:
- $549, 000
- Assessed:
- $0
- Assessed Year:
- County:
- VT-Caledonia
- Acres:
- 1.12
- Property Type:
- Single Family
- Year Built:
- 2005
- Agency/Brokerage:
- Ben Reed
Tim Scott Real Estate - Bedrooms:
- 3
- Total Baths:
- 3
- Sq. Ft. (Total):
- 2478
- Tax Year:
- 2024
- Taxes:
- $5, 669
- Association Fees:
Set along a quiet low traffic road just minutes from in-town conveniences, this Lyndon home is in the sweet spot for recreation. Bike the epic Kingdom Trails, ski Burke Mountain, or head back home to relax by the river. The house welcomes you with a wrap-around porch and a rear deck overlooking the yard and the Passumpsic River. Inside, tall ceilings and an open main living area make the space bright and comfortable. New LVP flooring runs throughout, and the kitchen has been updated with new cabinets, countertops, and appliances. The living and dining areas flow easily together, with doors from the entry and kitchen leading to the porch and deck for seamless indoor-outdoor living. On the main level you’ll find three bedrooms and two baths, including a primary suite with private bath and walk-in closet. The finished lower level adds a family room with space for an office nook, a half bath, and direct entry to the heated, insulated two-car garage. The yard is spacious with plenty of room for gardens or play, and you’ll enjoy river frontage that’s easily accessible yet nicely separated from the house. Heat pumps boost efficiency and keep things cool in the summer months. With trails, slopes, and river views all at your fingertips, this property is a true NEK find.
Interior Features
- # Of Stories:
- 1
- Sq. Ft. (Total):
- 2478
- Sq. Ft. (Above Ground):
- 1750
- Sq. Ft. (Below Ground):
- 728
- Sq. Ft. Unfinished:
- 1022
- Rooms:
- 6
- Bedrooms:
- 3
- Baths:
- 3
- Interior Desc:
- Cathedral Ceiling, Dining Area, Kitchen Island, Primary BR w/ BA, Natural Light, Walk-in Closet
- Appliances Included:
- Dishwasher, Range Hood, Electric Range, Refrigerator
- Flooring:
- Heating Cooling Fuel:
- Water Heater:
- Basement Desc:
- Partially Finished, Walkout, Interior Access
Exterior Features
- Style of Residence:
- Ranch
- House Color:
- Time Share:
- No
- Resort:
- Exterior Desc:
- Exterior Details:
- Deck, Garden Space, Covered Porch
- Amenities/Services:
- Land Desc.:
- Landscaped, River Frontage, Trail/Near Trail, Near Paths, Near Shopping, Near Skiing, Near School(s)
- Suitable Land Usage:
- Roof Desc.:
- Asphalt Shingle
- Driveway Desc.:
- Paved
- Foundation Desc.:
- Concrete
- Sewer Desc.:
- Septic
- Garage/Parking:
- Yes
- Garage Spaces:
- 2
- Road Frontage:
- 130
Other Information
- List Date:
- 2025-09-04
- Last Updated:


