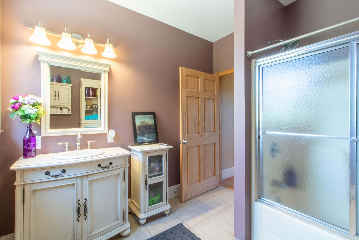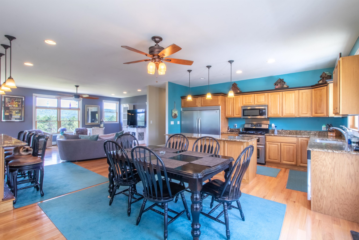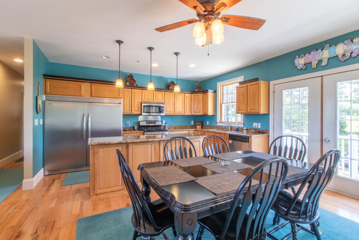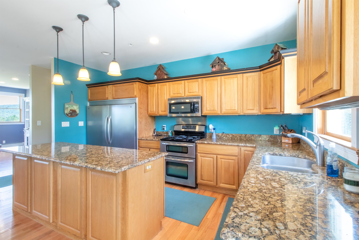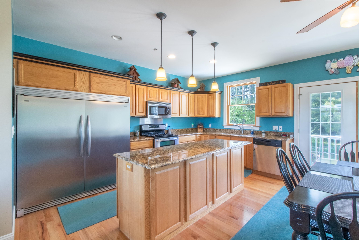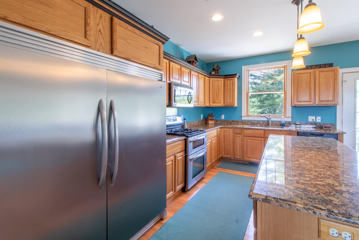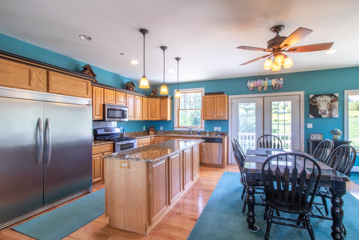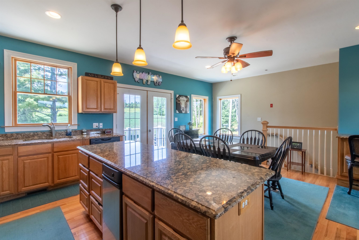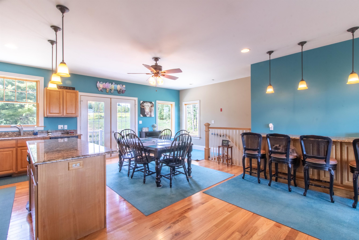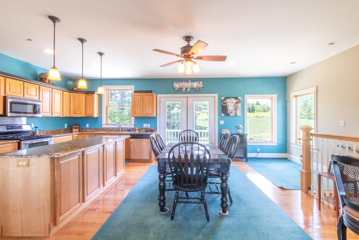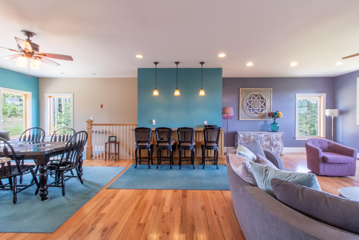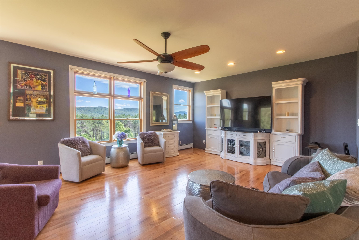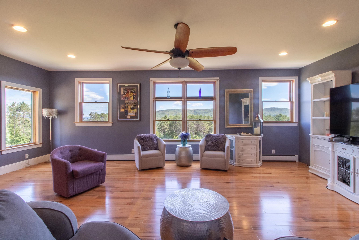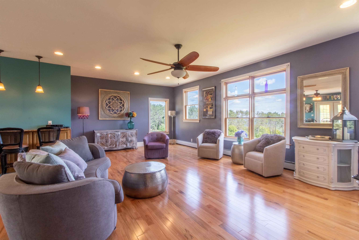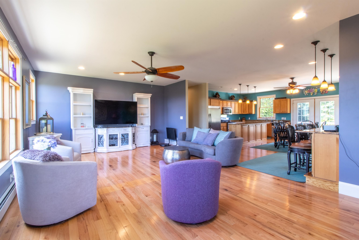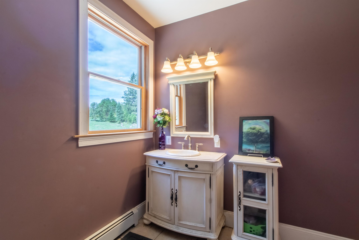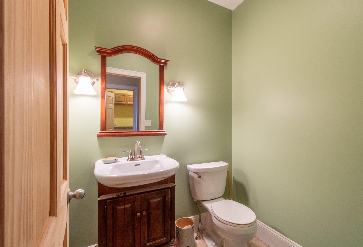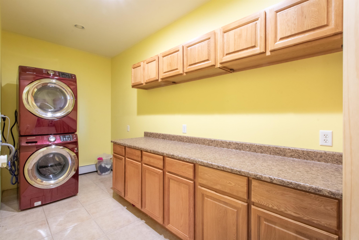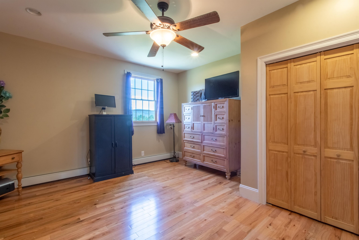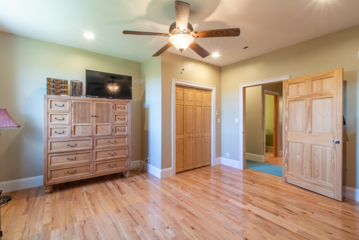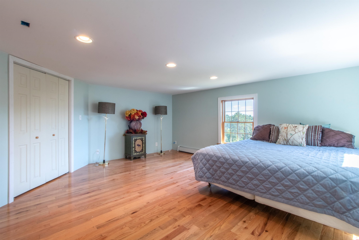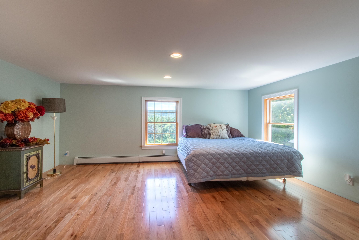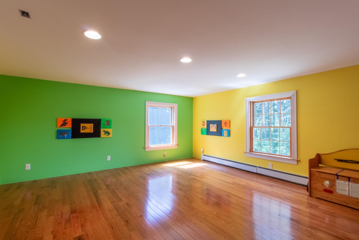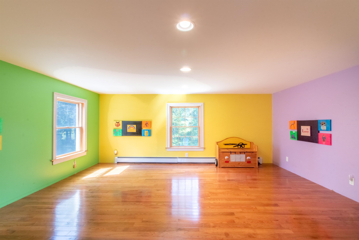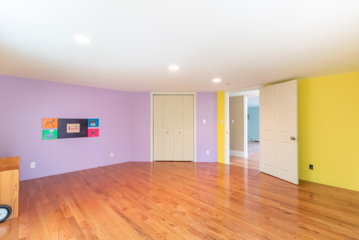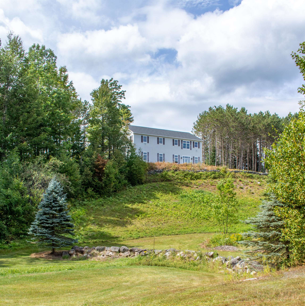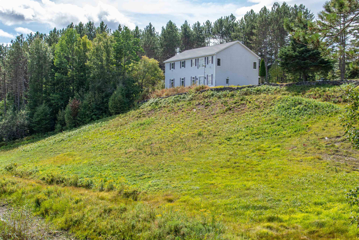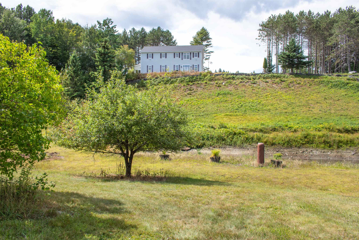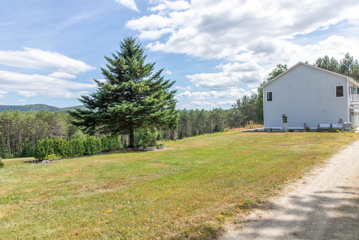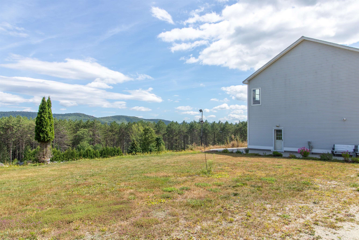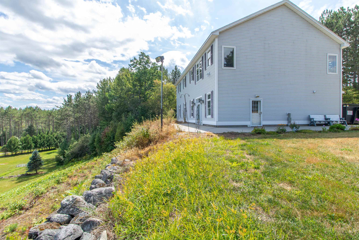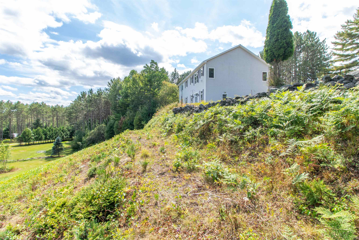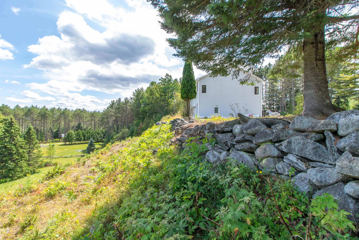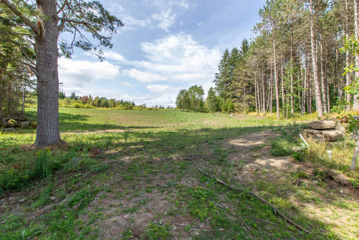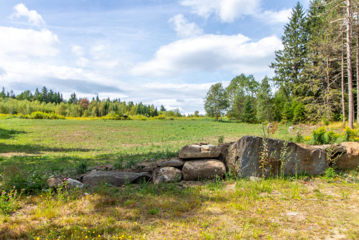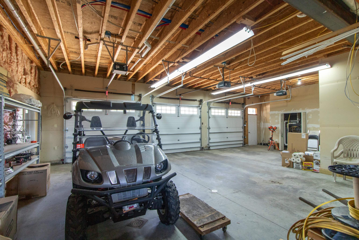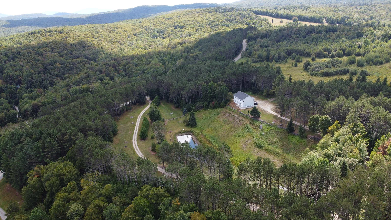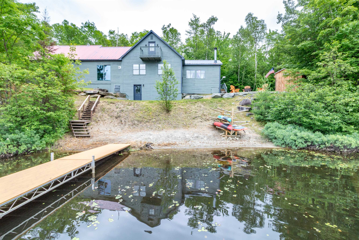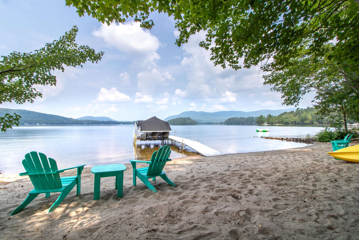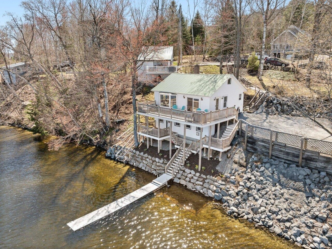1 of 43
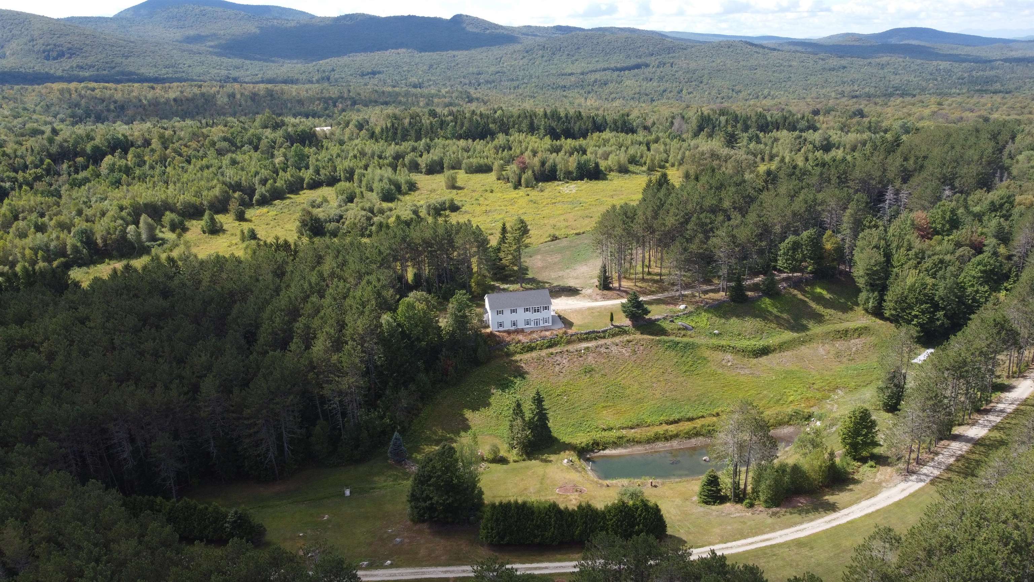
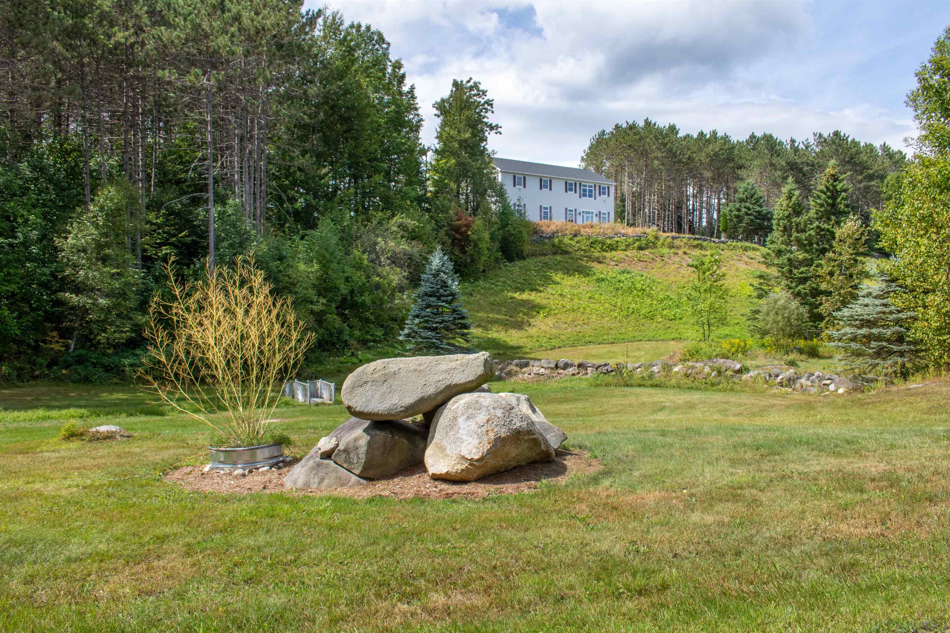
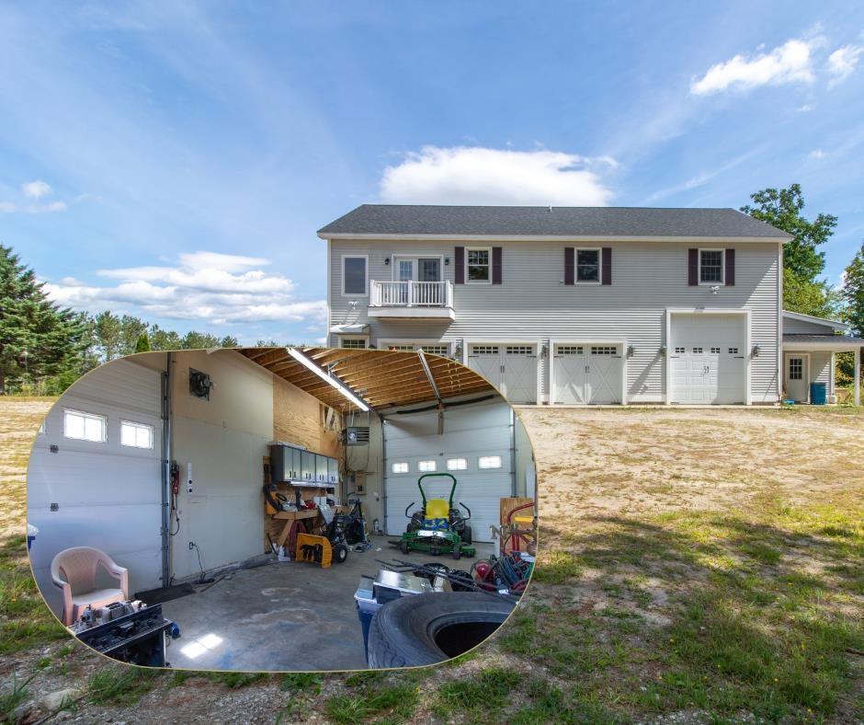
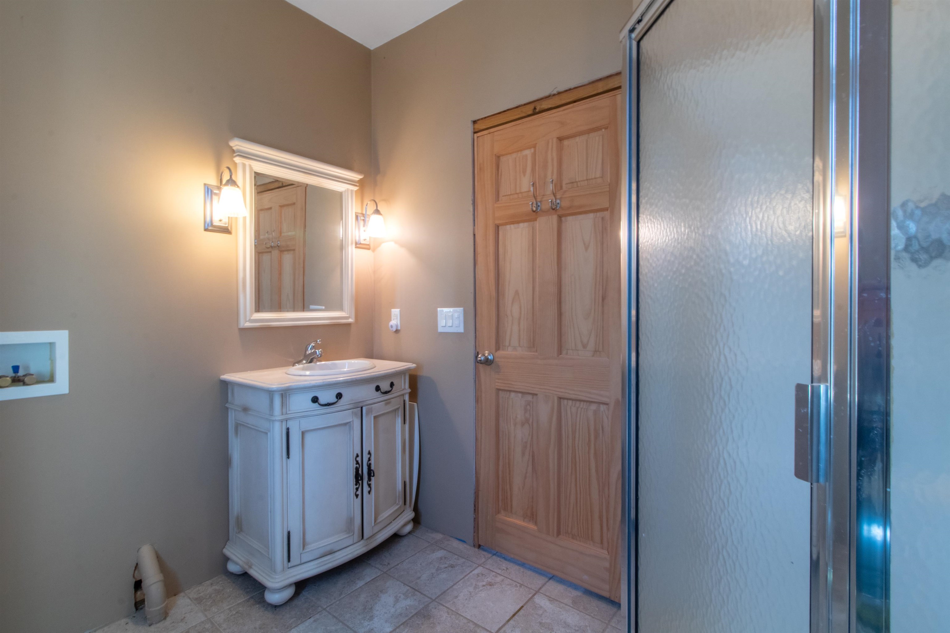
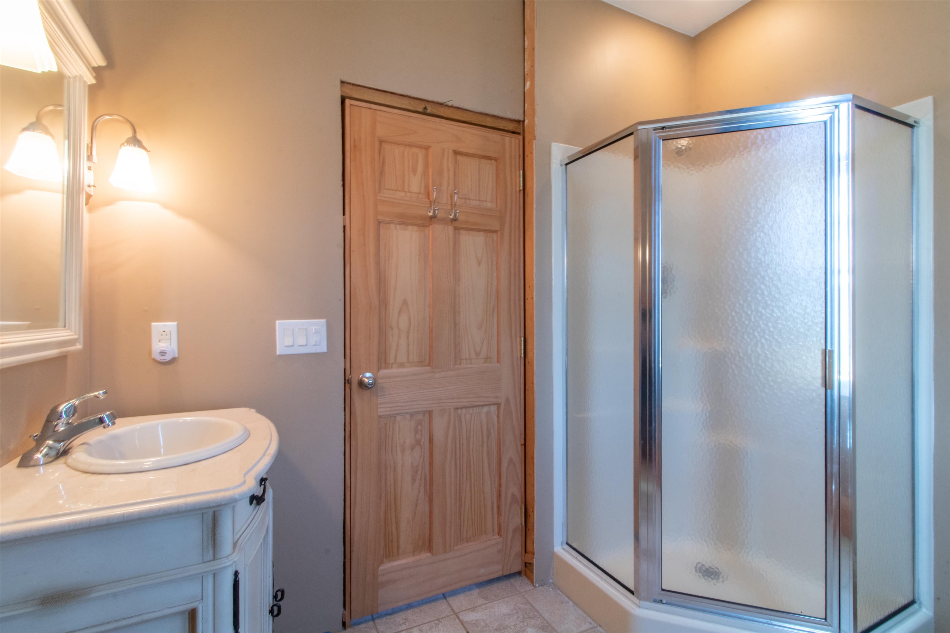
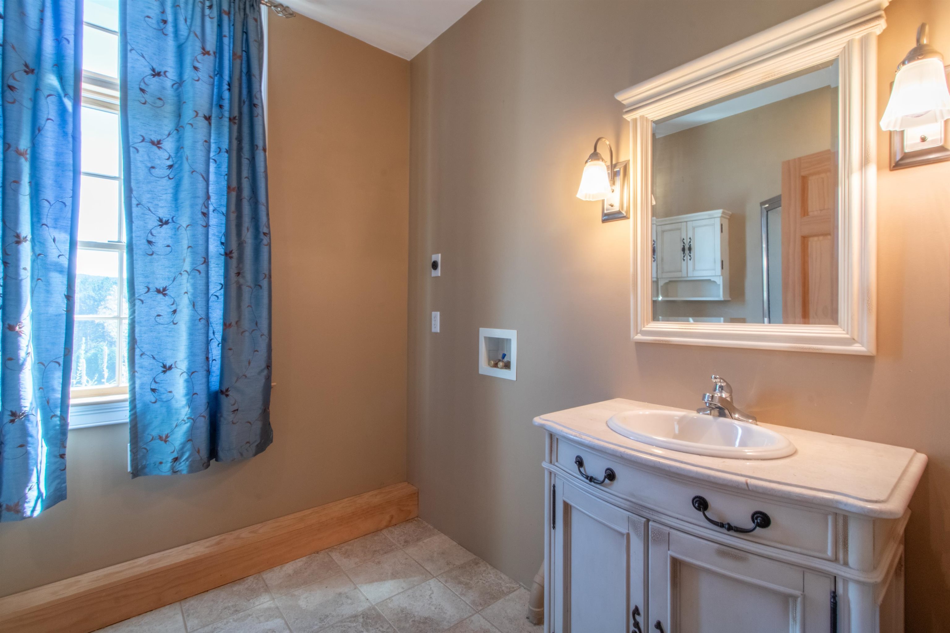
General Property Information
- Property Status:
- Active
- Price:
- $599, 900
- Assessed:
- $0
- Assessed Year:
- County:
- VT-Essex
- Acres:
- 37.80
- Property Type:
- Single Family
- Year Built:
- 2005
- Agency/Brokerage:
- Emma Gunn
Century 21 Farm & Forest - Bedrooms:
- 3
- Total Baths:
- 3
- Sq. Ft. (Total):
- 2690
- Tax Year:
- 2025
- Taxes:
- $6, 285
- Association Fees:
Island Pond Retreat with the Ultimate Heated Garage Space. Privately situated on 37.8 acres, this 3-bedroom, 3-bath home has much to offer, including stunning sunrises and sunsets. The ground level garage consists of 3 standard bays and a 4th bay offering 2 overhead doors, including a 10x12’ door ideal for larger vehicles as well as snowmobiles, ATVs, and UTVs. Radiant heat on this level means you can comfortably work on vehicles or gear year round. There’s also a family room and ¾ bath. Upstairs, the open-concept living, dining, and kitchen area is designed to capture the mountain views and features tall ceilings, wood floors, and plenty of natural light. The kitchen is well-appointed with granite countertops, abundant cabinetry, and an extra-large Kenmore side-by-side fridge and freezer. Step from the dining area onto a private balcony-an ideal spot for morning coffee. Three spacious bedrooms with wood floors, a full bath, ½ bath, and laundry room with an abundance of cupboard and counter space complete this level. Outside, enjoy the concrete patio that wraps around two sides of the home, explore the fields and woods, or take advantage of direct access to the VASA trails- VAST nearby. Well suited for comfortable everyday living with unmatched garage and storage options, or as an exceptional vacation property for outdoor and motor enthusiasts alike. Located 4 miles from the heart of Island Pond and 17 miles from East Burke Village, home to Kingdom Trails and Burke Mountain.
Interior Features
- # Of Stories:
- 2
- Sq. Ft. (Total):
- 2690
- Sq. Ft. (Above Ground):
- 2690
- Sq. Ft. (Below Ground):
- 0
- Sq. Ft. Unfinished:
- 1485
- Rooms:
- 6
- Bedrooms:
- 3
- Baths:
- 3
- Interior Desc:
- Dining Area, Kitchen Island, Kitchen/Dining, Kitchen/Living, Laundry Hook-ups, Living/Dining, Natural Light
- Appliances Included:
- Dishwasher, Freezer, Gas Range, Refrigerator
- Flooring:
- Tile, Wood
- Heating Cooling Fuel:
- Water Heater:
- Basement Desc:
Exterior Features
- Style of Residence:
- Colonial
- House Color:
- Time Share:
- No
- Resort:
- Exterior Desc:
- Exterior Details:
- Balcony, Patio, Window Screens
- Amenities/Services:
- Land Desc.:
- Country Setting, Hilly, Level, Mountain View, Pond, Rolling, Trail/Near Trail, View, Wooded, Near Snowmobile Trails, Rural, Near ATV Trail
- Suitable Land Usage:
- Roof Desc.:
- Metal, Asphalt Shingle
- Driveway Desc.:
- Gravel
- Foundation Desc.:
- Concrete Slab
- Sewer Desc.:
- Private, Septic
- Garage/Parking:
- Yes
- Garage Spaces:
- 5
- Road Frontage:
- 235
Other Information
- List Date:
- 2025-08-31
- Last Updated:


