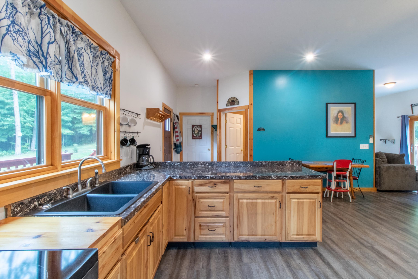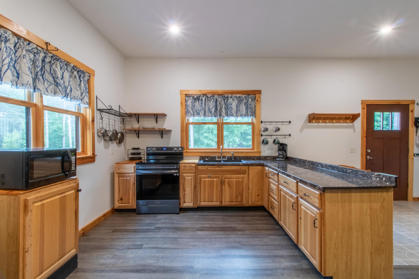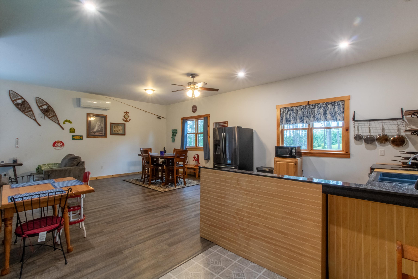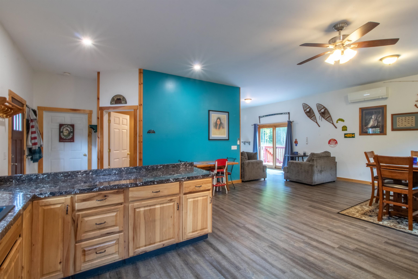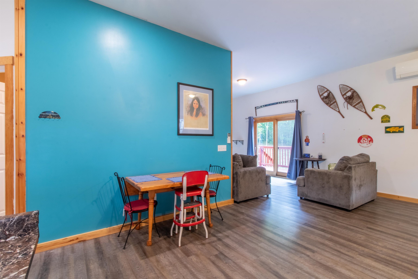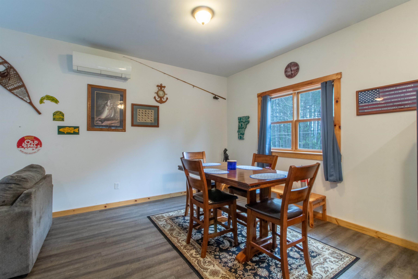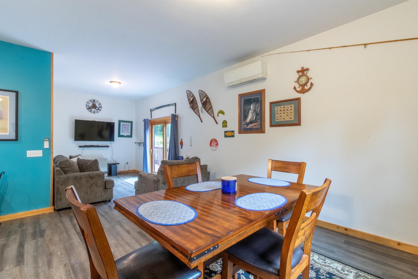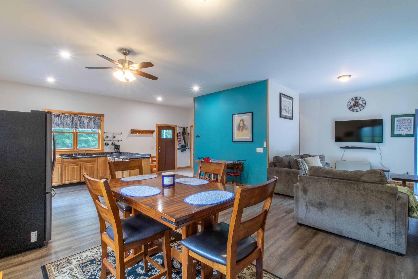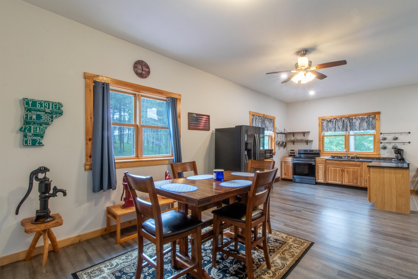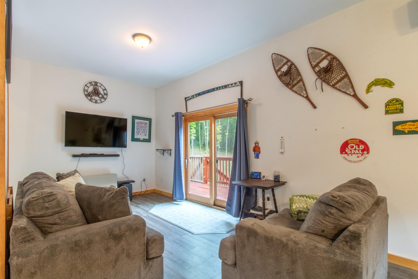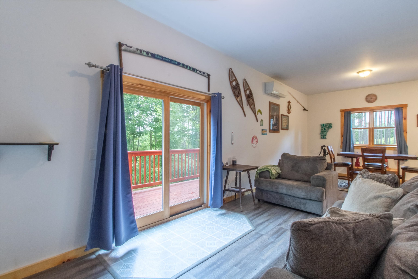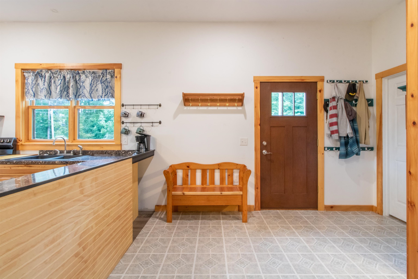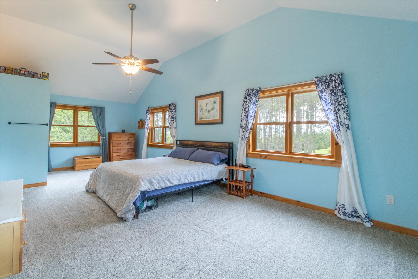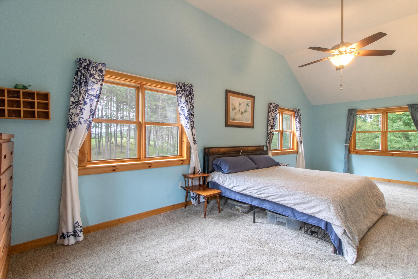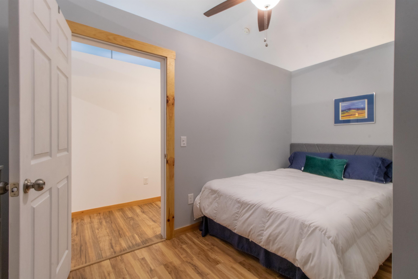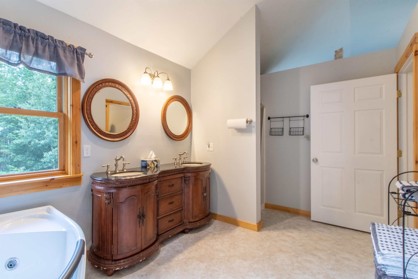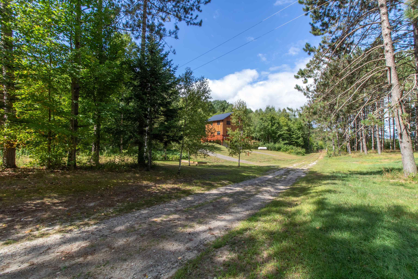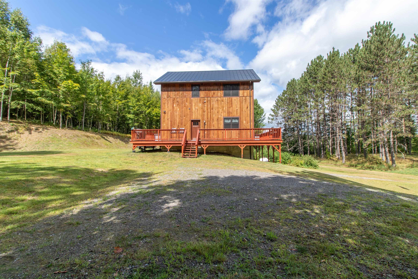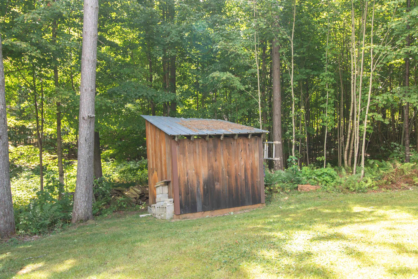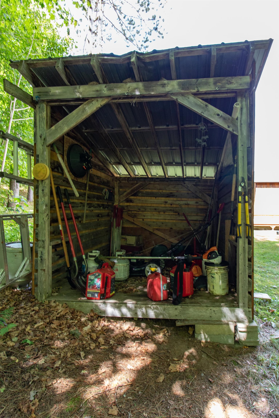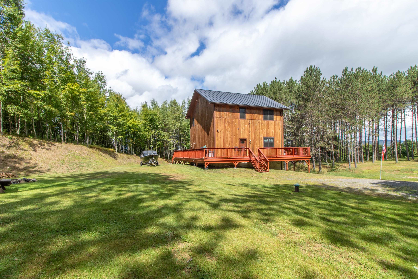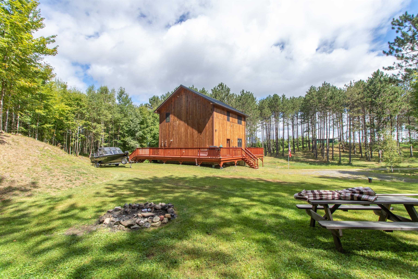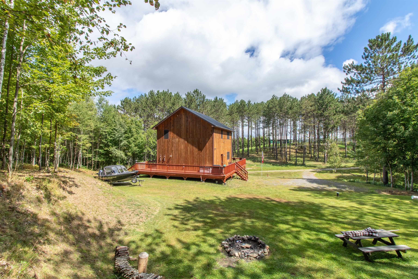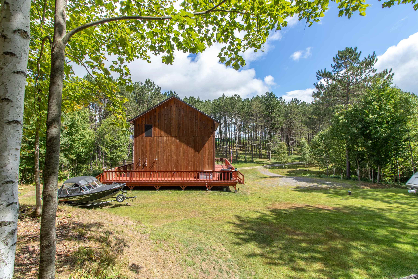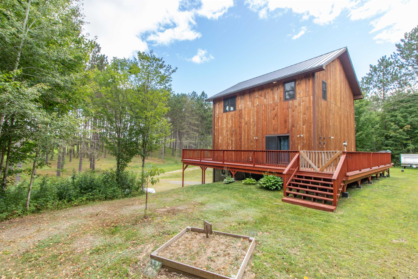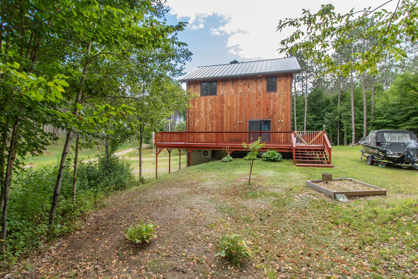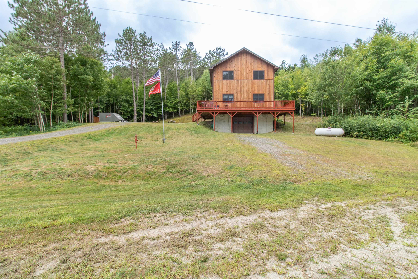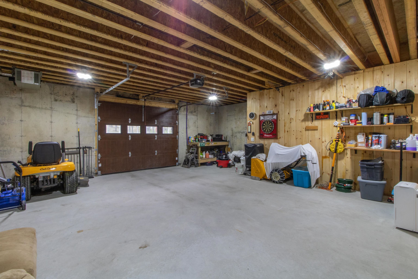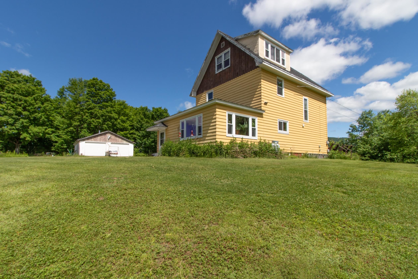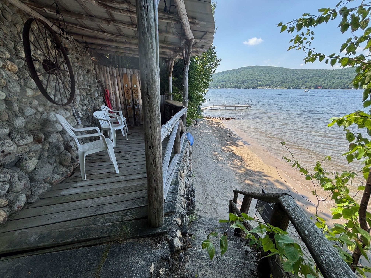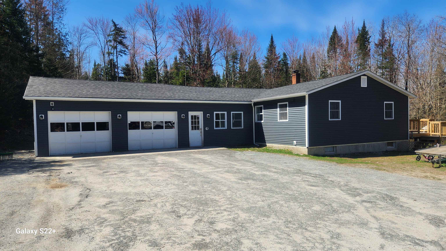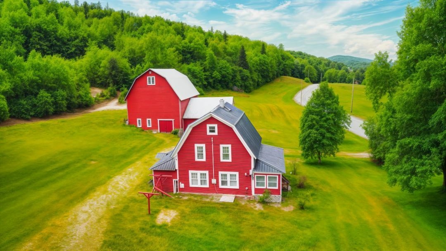1 of 34
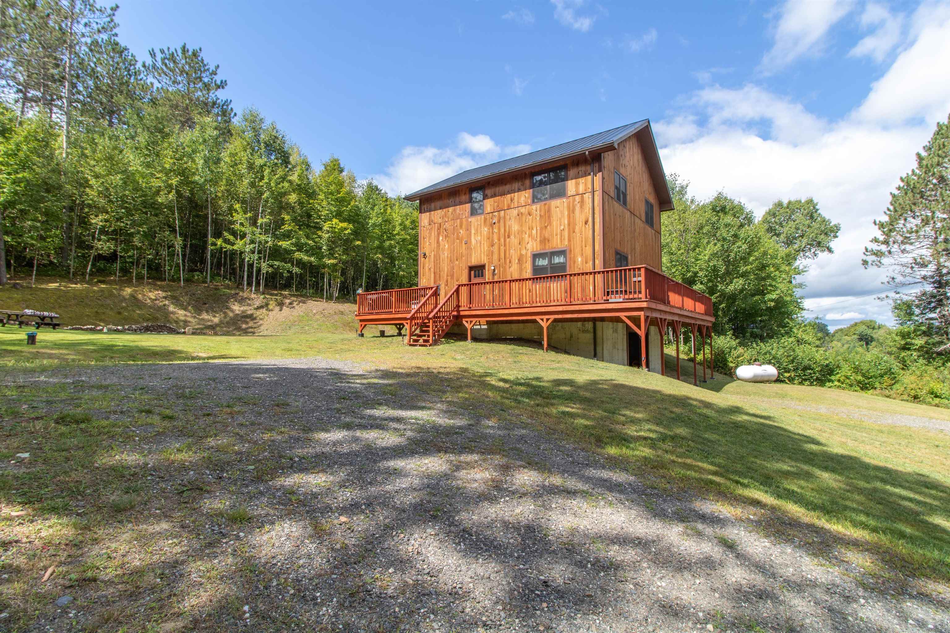
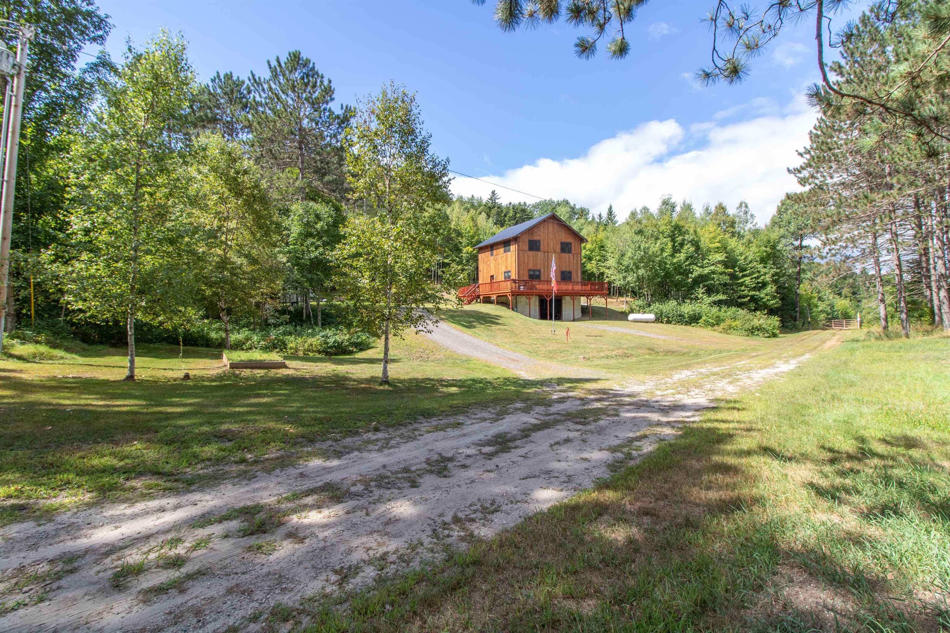
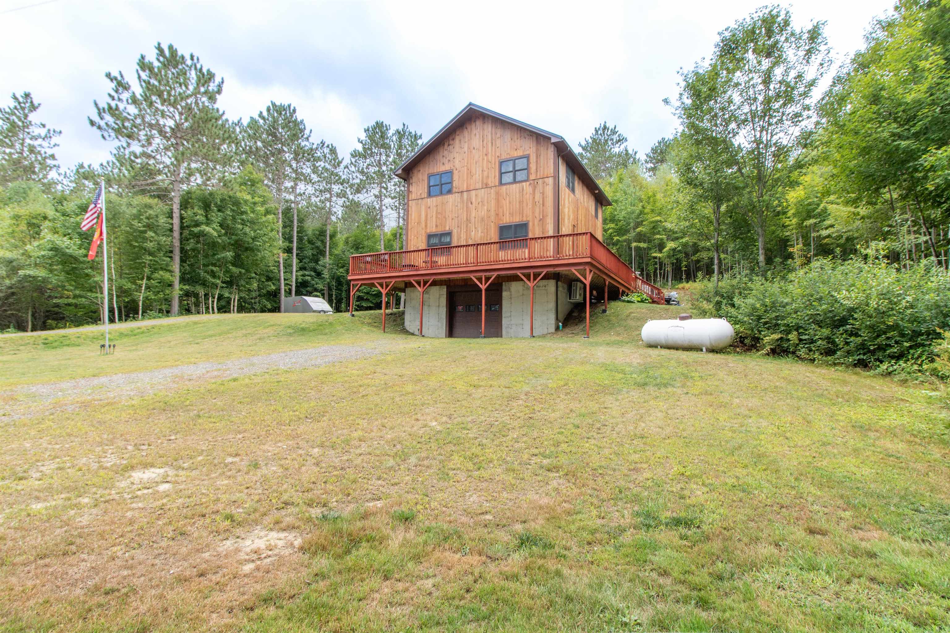
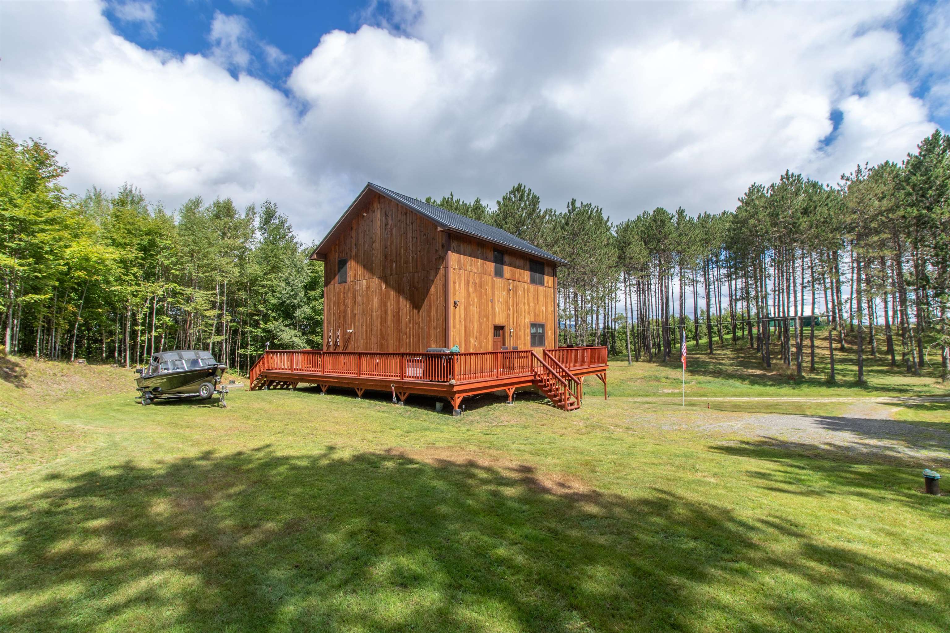
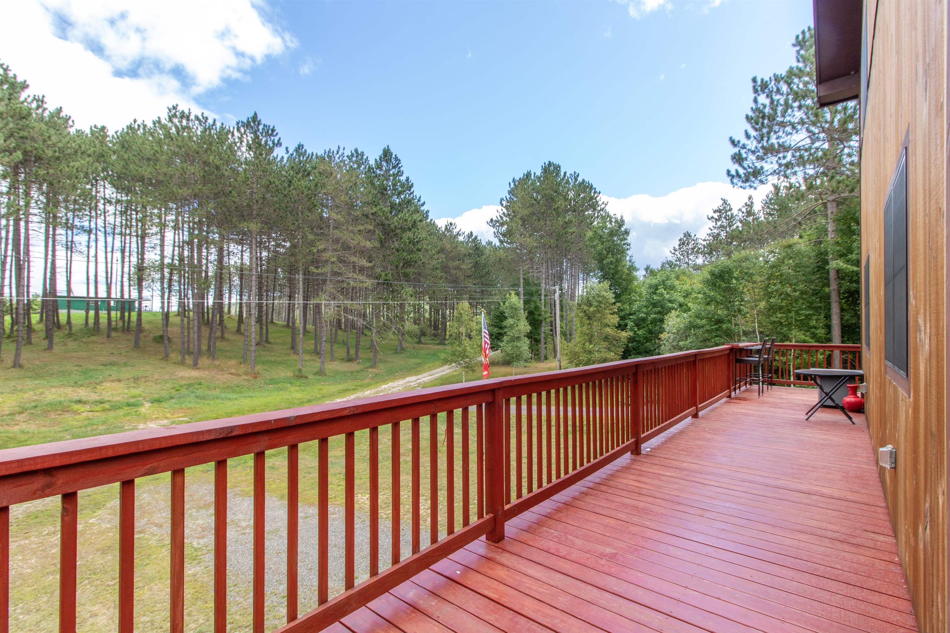
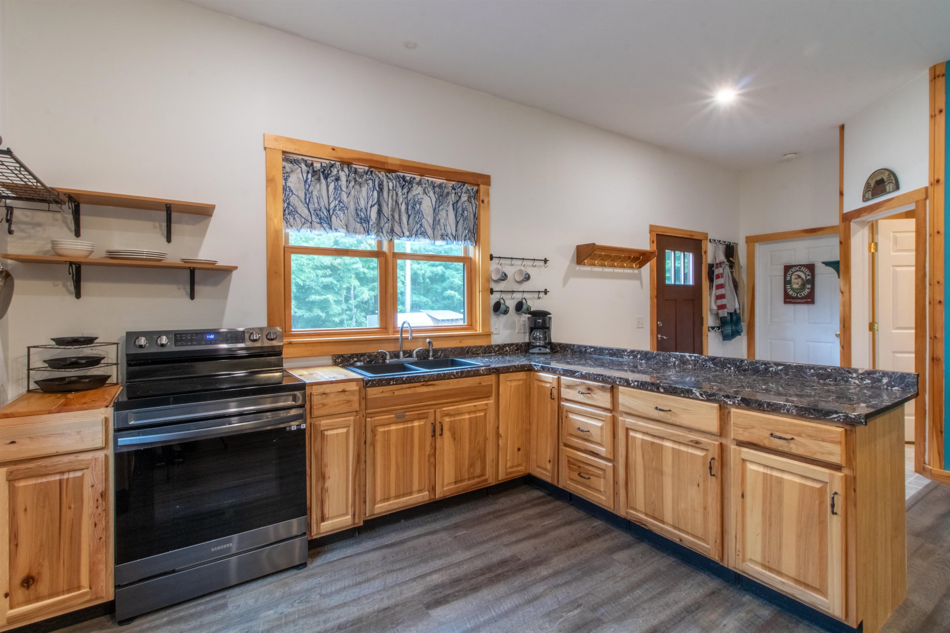
General Property Information
- Property Status:
- Active
- Price:
- $420, 000
- Assessed:
- $0
- Assessed Year:
- County:
- VT-Essex
- Acres:
- 3.20
- Property Type:
- Single Family
- Year Built:
- 2020
- Agency/Brokerage:
- Brandy Goulet
Century 21 Farm & Forest - Bedrooms:
- 2
- Total Baths:
- 2
- Sq. Ft. (Total):
- 1680
- Tax Year:
- 2025
- Taxes:
- $5, 887
- Association Fees:
This 1, 680 sq. ft. Modern Rustic Chalet is the ultimate basecamp for year-round adventure. Set on a private meadow surrounded by woods, the home offers access to VAST and VASA trails—perfect for snowmobiling, ATVing, and endless outdoor recreation. After a day on the trails, pull into the basement garage with room for gear and toys, or relax on the full wraparound deck while watching wildlife or even the Northern Lights. The main level features an open kitchen, dining, and living area designed for gathering, plus a half bath with laundry. Upstairs offers a large primary bedroom, ¾ bath, and additional bedroom. Only minutes from town for convenience, yet surrounded by opportunities for hiking, biking, skiing, hunting, fishing, boating, and swimming. A true four-season getaway for outdoor enthusiasts.
Interior Features
- # Of Stories:
- 2
- Sq. Ft. (Total):
- 1680
- Sq. Ft. (Above Ground):
- 1680
- Sq. Ft. (Below Ground):
- 0
- Sq. Ft. Unfinished:
- 840
- Rooms:
- 7
- Bedrooms:
- 2
- Baths:
- 2
- Interior Desc:
- Appliances Included:
- Dryer, Refrigerator, Washer, Gas Stove
- Flooring:
- Carpet, Vinyl
- Heating Cooling Fuel:
- Water Heater:
- Basement Desc:
- Climate Controlled, Concrete, Daylight, Full, Interior Stairs, Storage Space, Unfinished, Walkout, Exterior Access, Basement Stairs
Exterior Features
- Style of Residence:
- Chalet, Modern Architecture
- House Color:
- Wood
- Time Share:
- No
- Resort:
- Exterior Desc:
- Exterior Details:
- Deck, Natural Shade, Shed, Storage
- Amenities/Services:
- Land Desc.:
- Country Setting, Recreational, Sloping, Trail/Near Trail, Wooded, Near Skiing, Near Snowmobile Trails, Rural, Near ATV Trail, Near School(s)
- Suitable Land Usage:
- Roof Desc.:
- Metal
- Driveway Desc.:
- Gravel
- Foundation Desc.:
- Concrete
- Sewer Desc.:
- Septic
- Garage/Parking:
- Yes
- Garage Spaces:
- 1
- Road Frontage:
- 499
Other Information
- List Date:
- 2025-08-27
- Last Updated:


