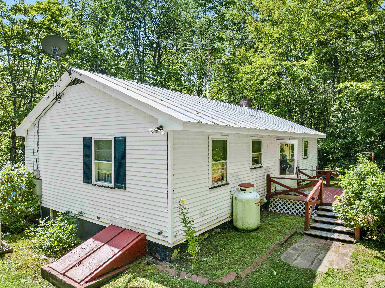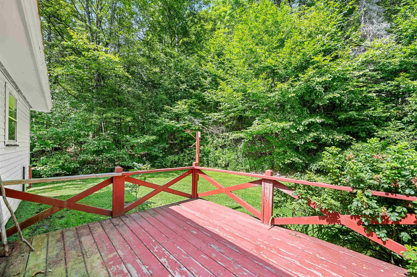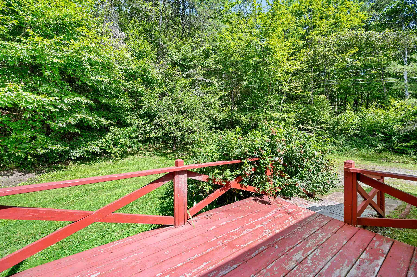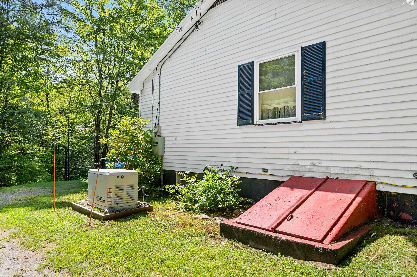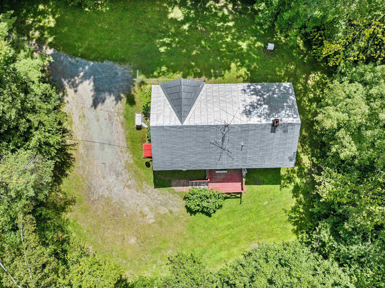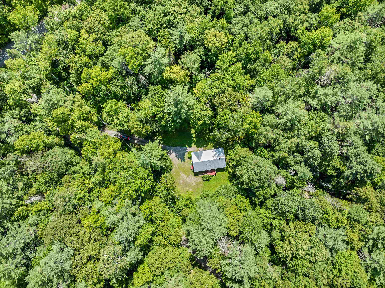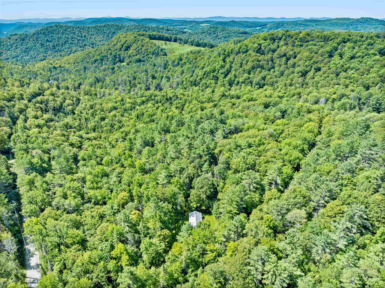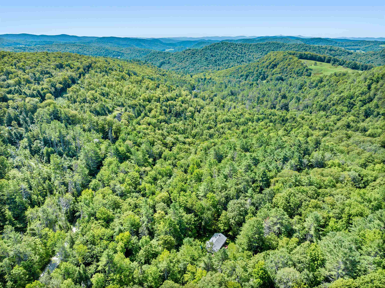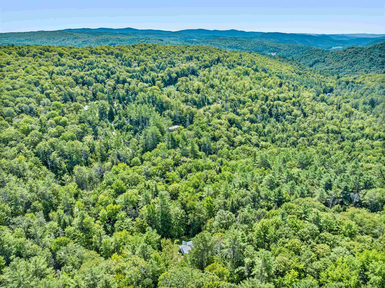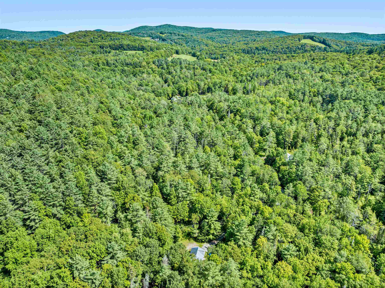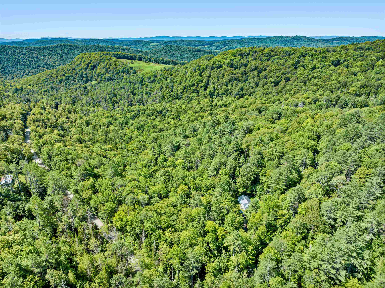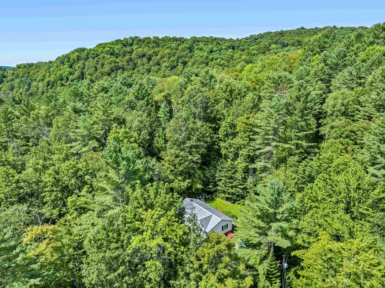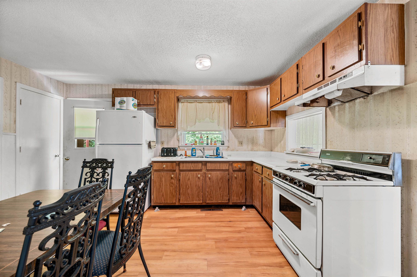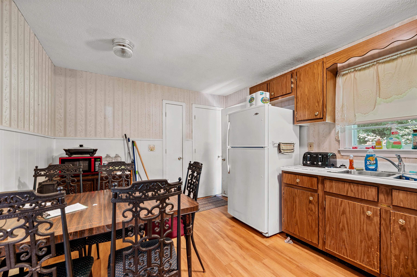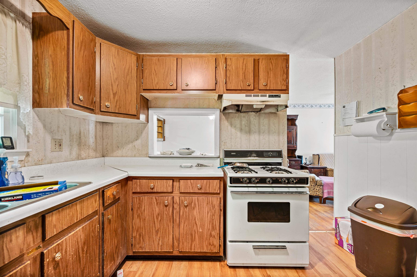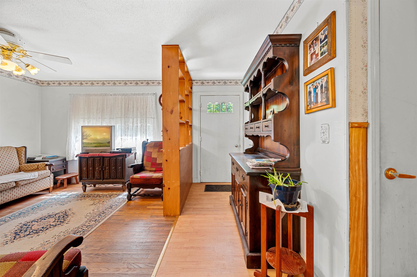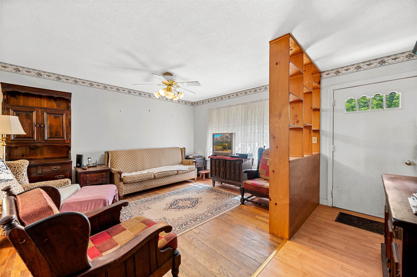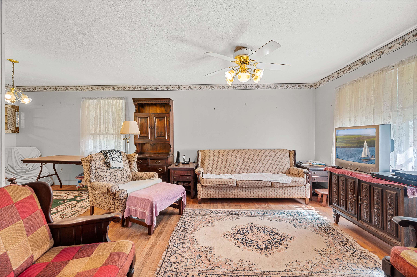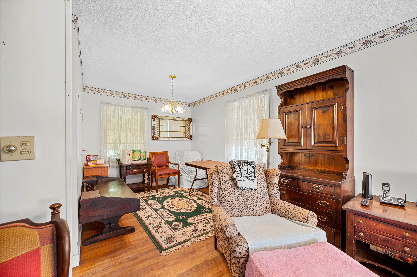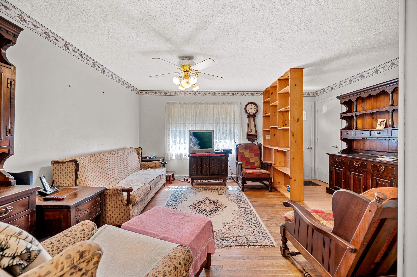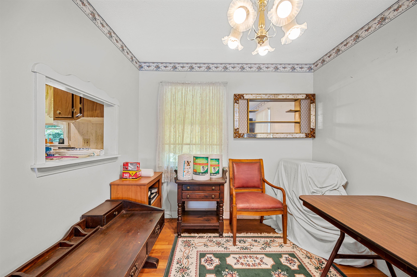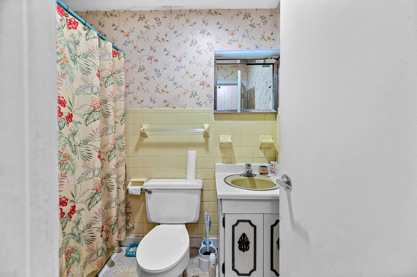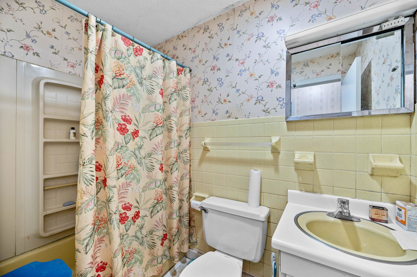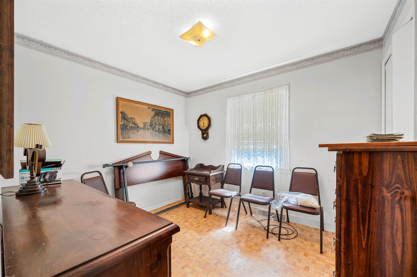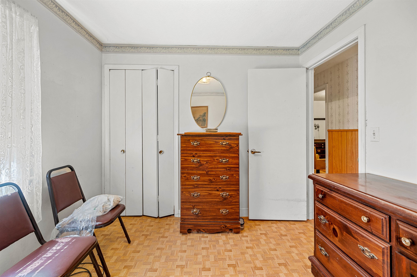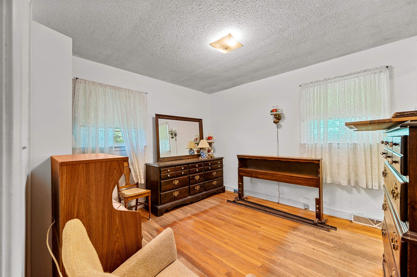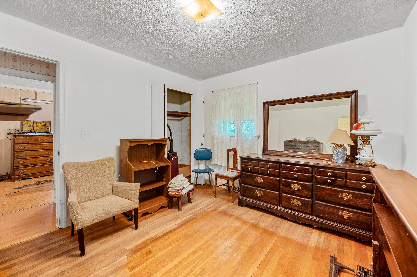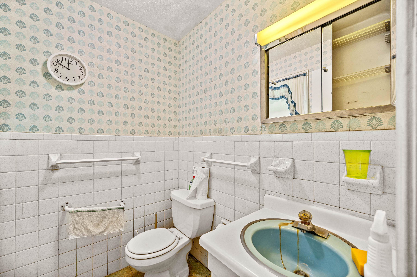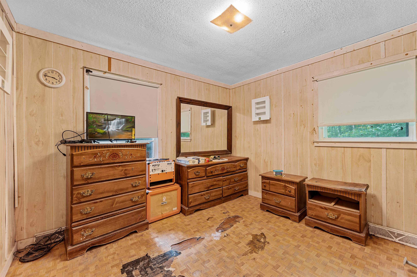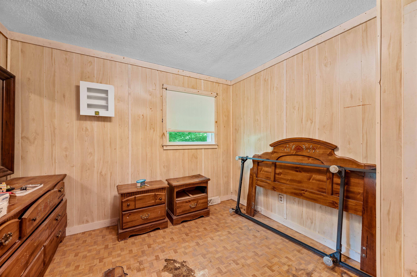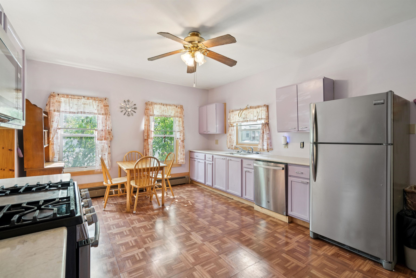1 of 36
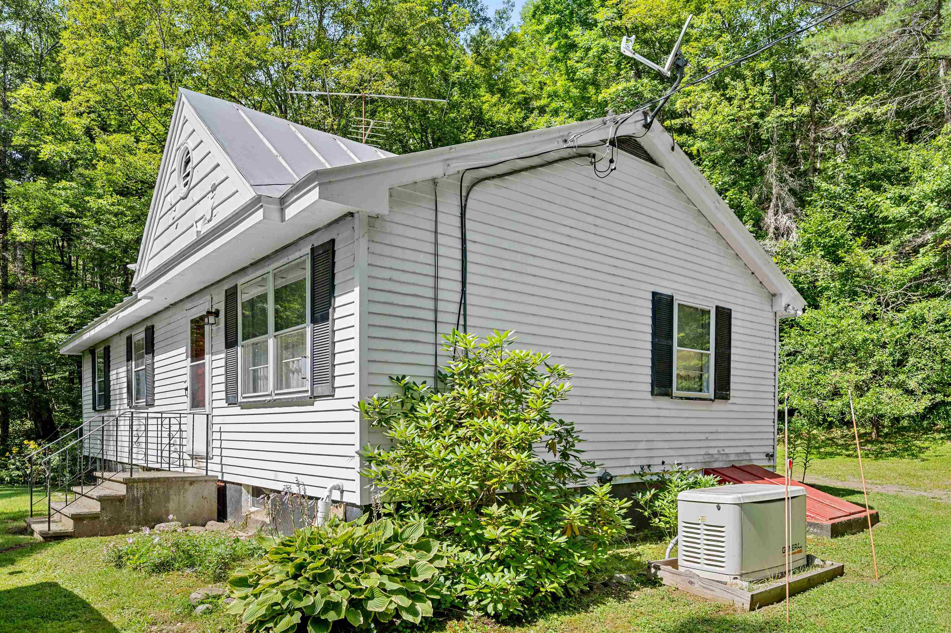
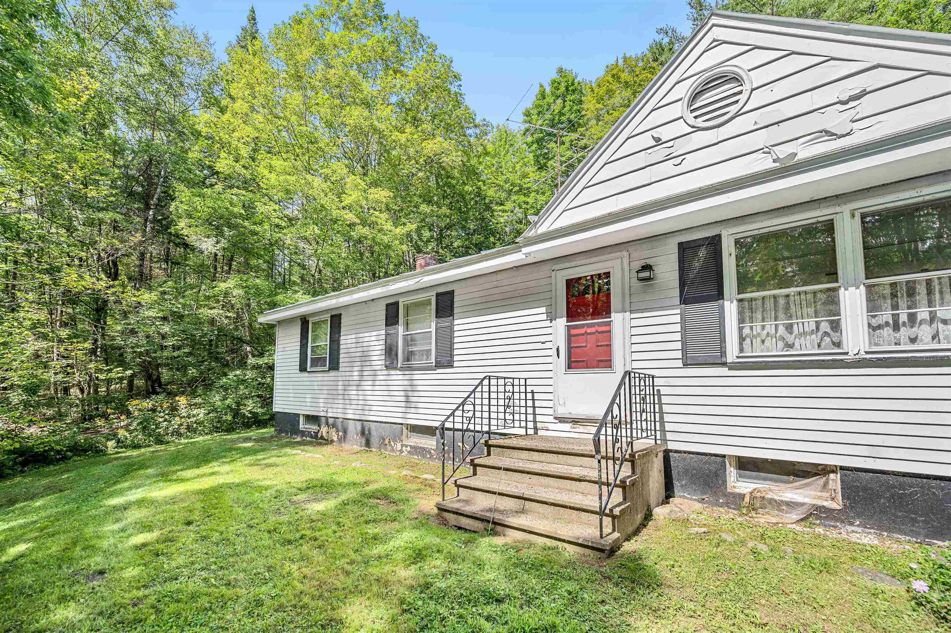
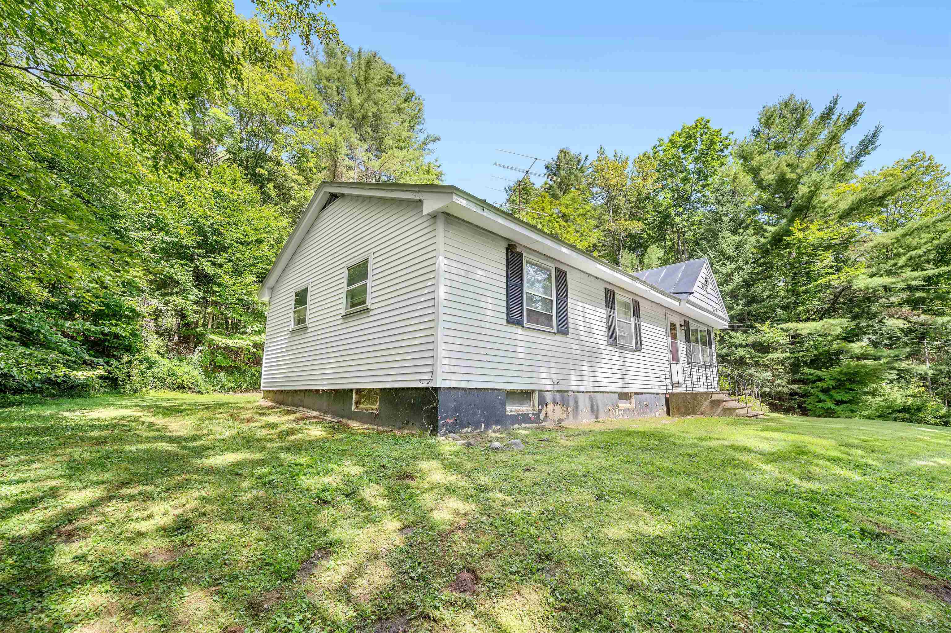
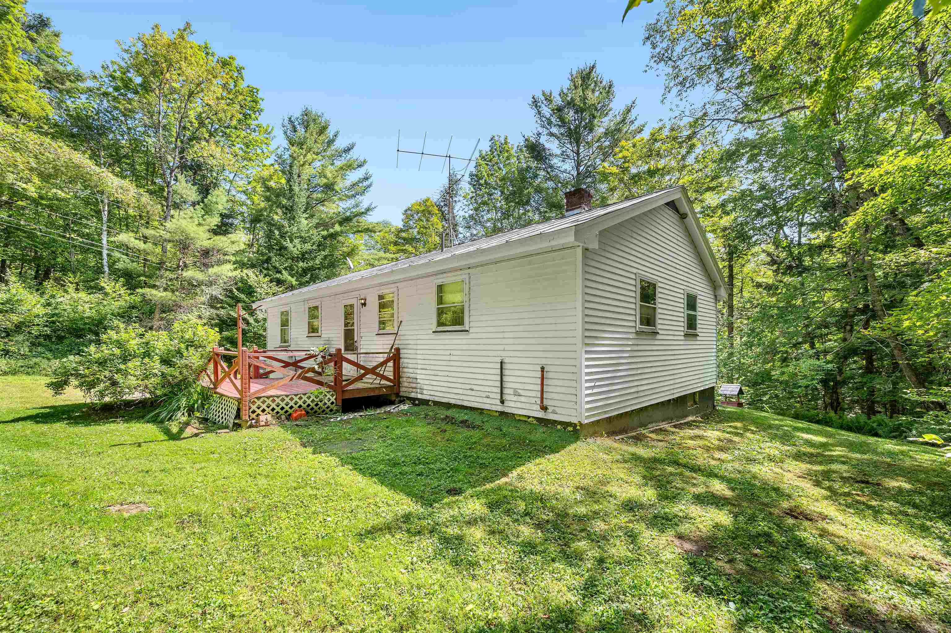
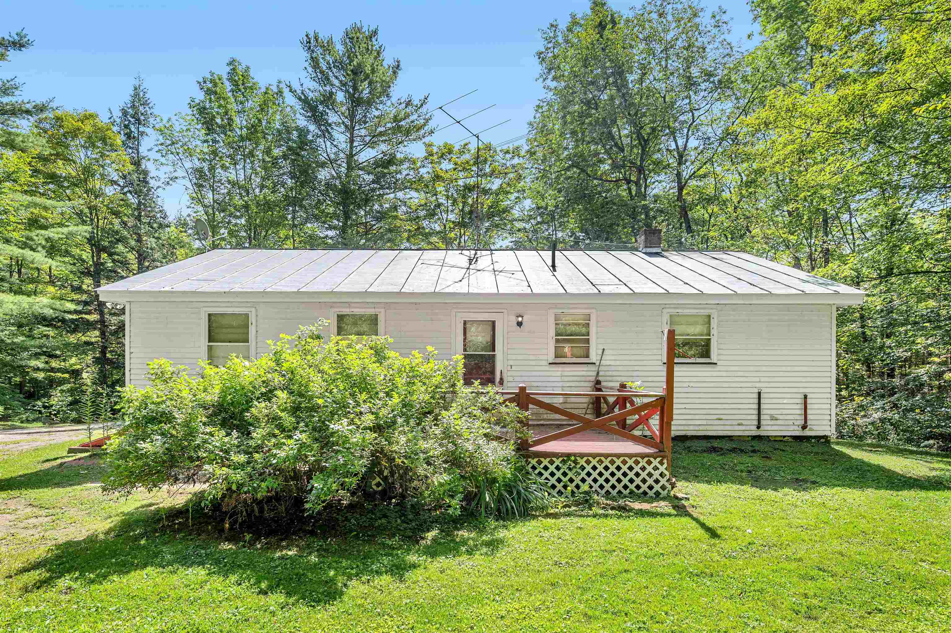
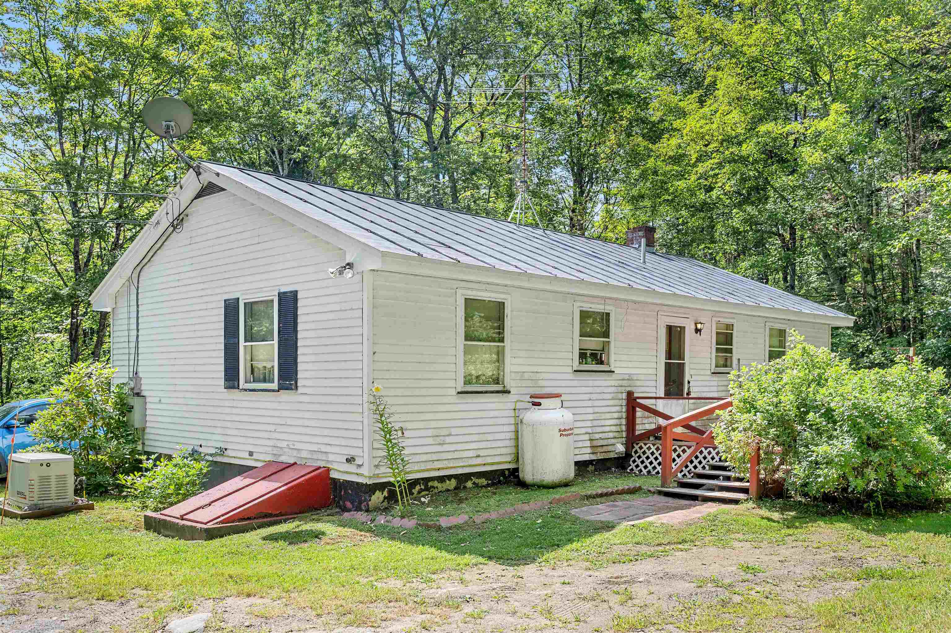
General Property Information
- Property Status:
- Active Under Contract
- Price:
- $245, 000
- Assessed:
- $0
- Assessed Year:
- County:
- VT-Orange
- Acres:
- 16.70
- Property Type:
- Single Family
- Year Built:
- 1974
- Agency/Brokerage:
- Michelle Gosselin
Element Real Estate - Bedrooms:
- 3
- Total Baths:
- 2
- Sq. Ft. (Total):
- 1056
- Tax Year:
- 2024
- Taxes:
- $3, 627
- Association Fees:
Located right on the line between Washington and Chelsea, this 3-bedroom ranch feels like your own private slice of Vermont. The kind of home where mornings start with coffee on the back deck, and evenings are for stargazing. No streetlights, no noise, just nature and quiet. Inside, it’s all about comfort and flow: an eat-in kitchen where pancakes happen, a dining room built for laughter-filled dinners, and a living room that begs for cozy movie nights. The entry foyer with closet gives a proper welcome (and a place to kick off muddy boots). Hardwood floors are waiting patiently under vinyl in the bedrooms, just begging to be brought back to life. The primary bedroom gets its own half bath, while a full bath serves the rest of the home. The yard is a perfect mix of open lawn and wooded privacy, with space to garden, run wild, or simply breathe. And when the Vermont weather does its thing, a Generac generator keeps everything running smoothly. Set on a private road, this home is a rare blend of potential and peace. If you’ve been craving a home that feels like a retreat but still has room to grow, this is it.
Interior Features
- # Of Stories:
- 1
- Sq. Ft. (Total):
- 1056
- Sq. Ft. (Above Ground):
- 1056
- Sq. Ft. (Below Ground):
- 0
- Sq. Ft. Unfinished:
- 1056
- Rooms:
- 6
- Bedrooms:
- 3
- Baths:
- 2
- Interior Desc:
- Ceiling Fan, Living/Dining, Natural Light, Natural Woodwork, Basement Laundry
- Appliances Included:
- Dryer, Range Hood, Gas Range, Refrigerator, Washer, Gas Water Heater
- Flooring:
- Hardwood, Laminate, Vinyl
- Heating Cooling Fuel:
- Water Heater:
- Basement Desc:
- Bulkhead
Exterior Features
- Style of Residence:
- Ranch
- House Color:
- Time Share:
- No
- Resort:
- Exterior Desc:
- Exterior Details:
- Deck, Double Pane Window(s)
- Amenities/Services:
- Land Desc.:
- Wooded, Rural
- Suitable Land Usage:
- Roof Desc.:
- Metal, Standing Seam
- Driveway Desc.:
- Gravel
- Foundation Desc.:
- Poured Concrete
- Sewer Desc.:
- Private, Septic
- Garage/Parking:
- No
- Garage Spaces:
- 0
- Road Frontage:
- 0
Other Information
- List Date:
- 2025-08-22
- Last Updated:


