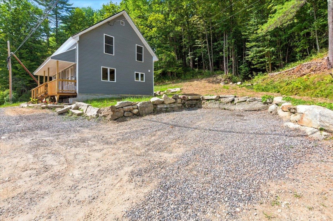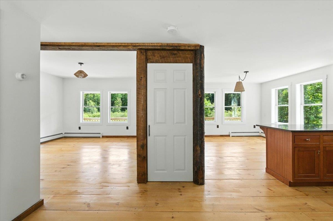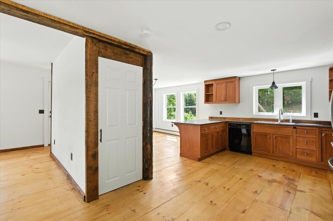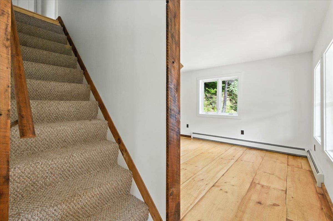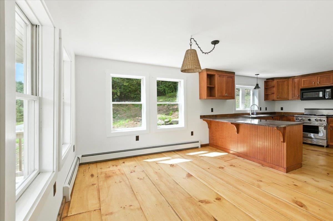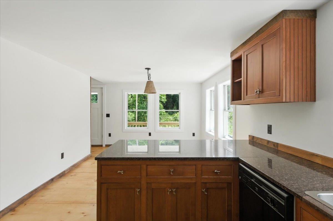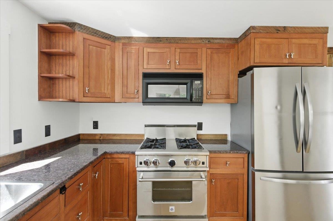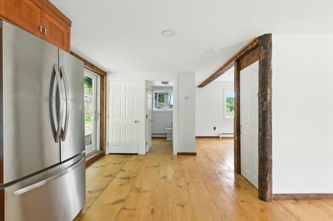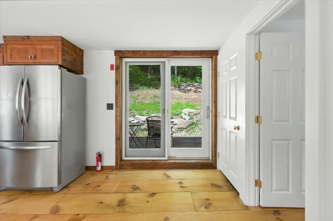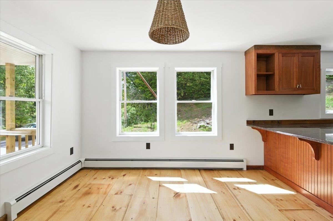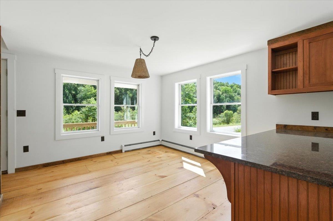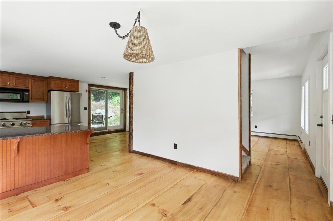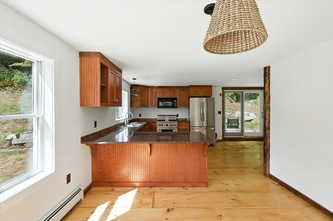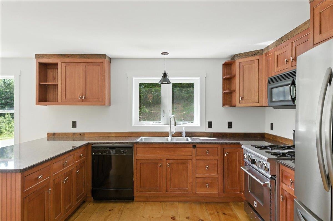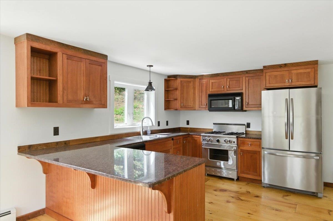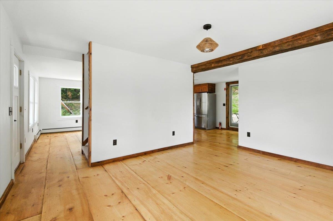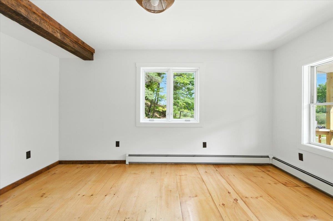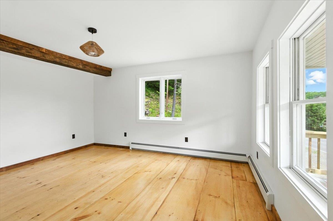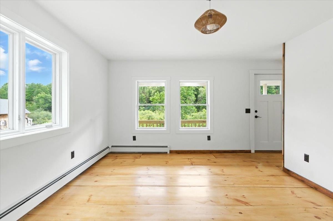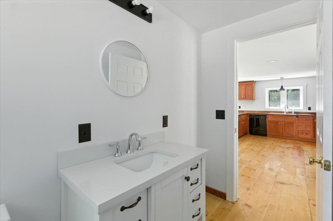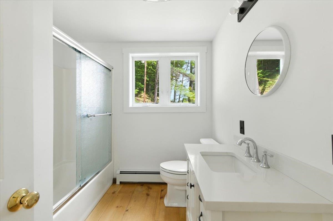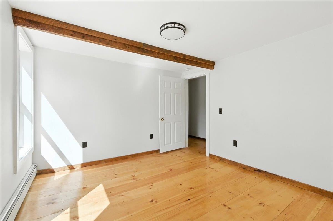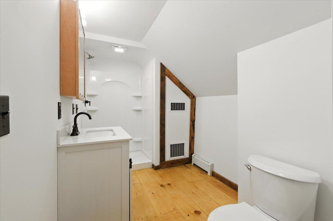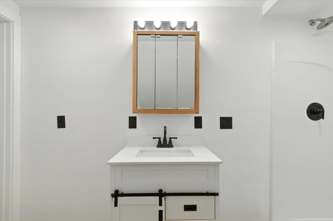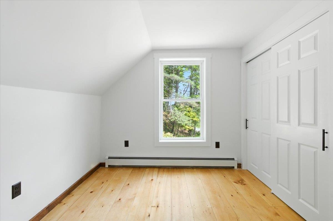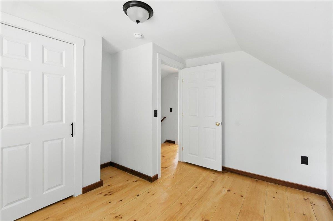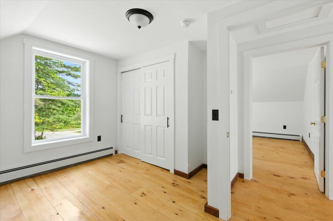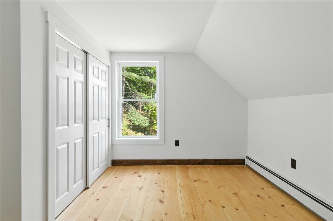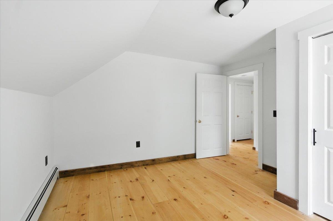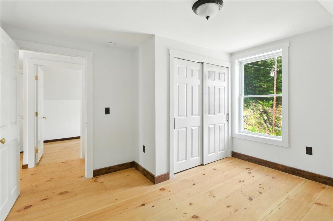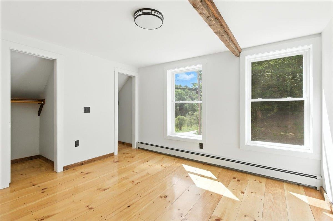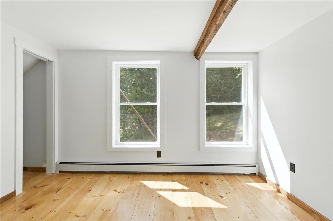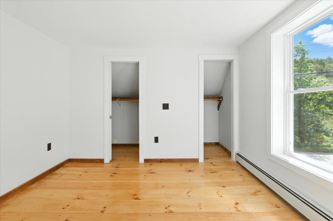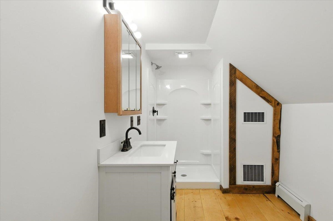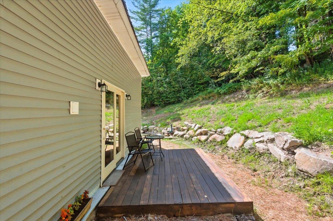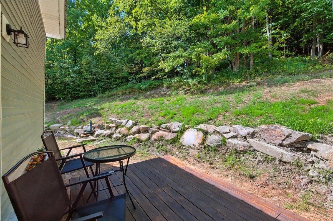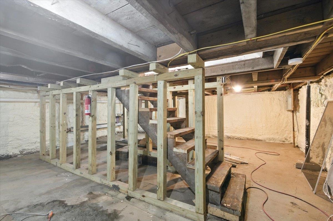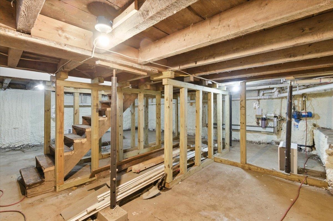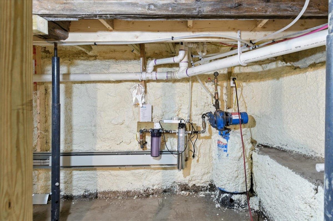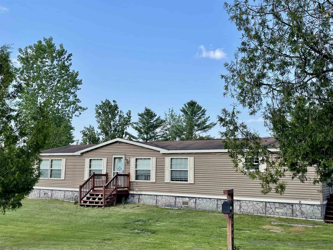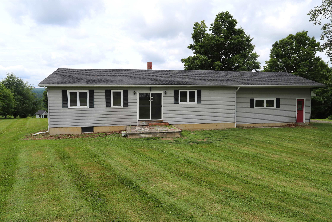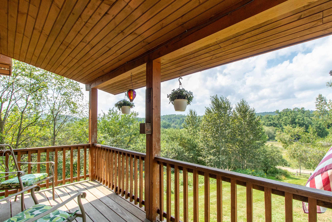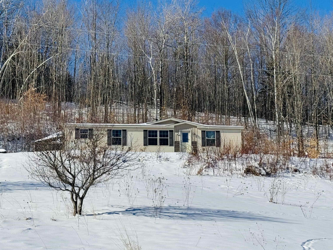1 of 45
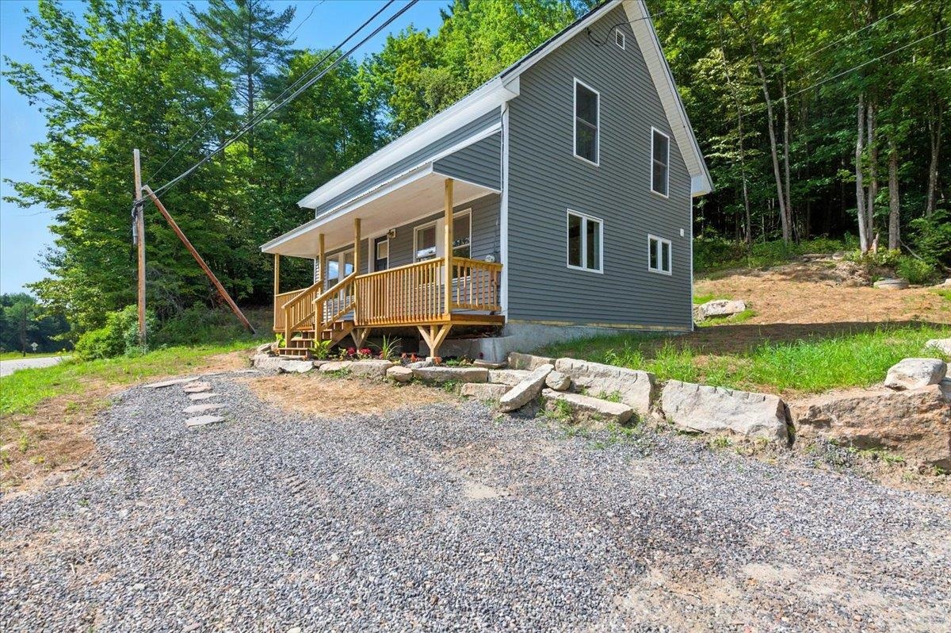
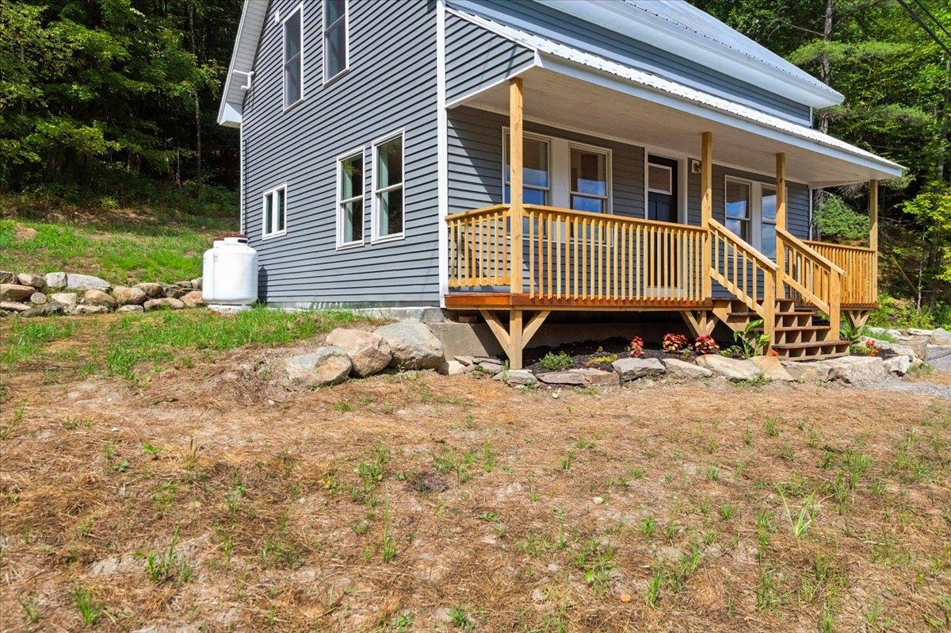
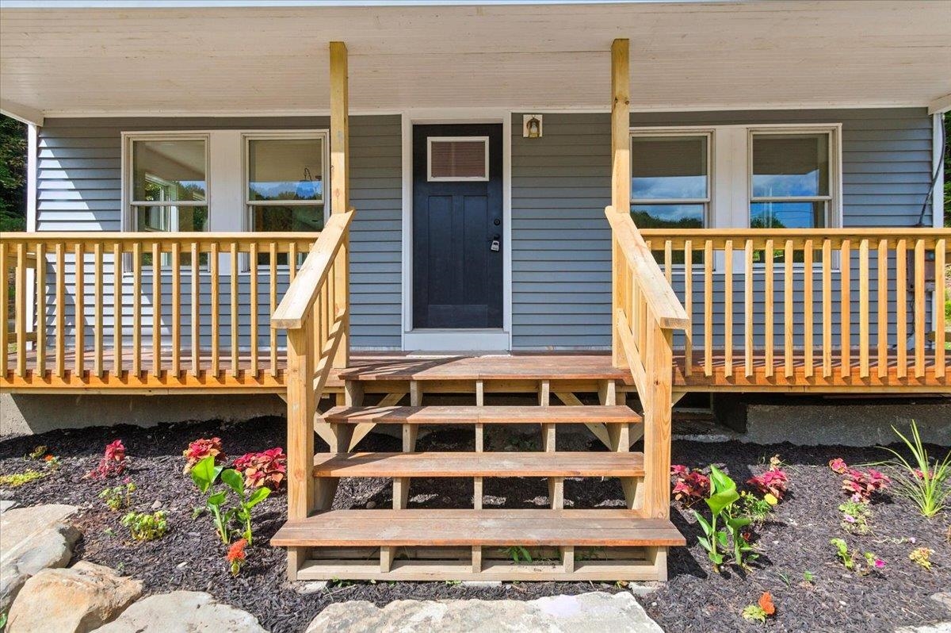
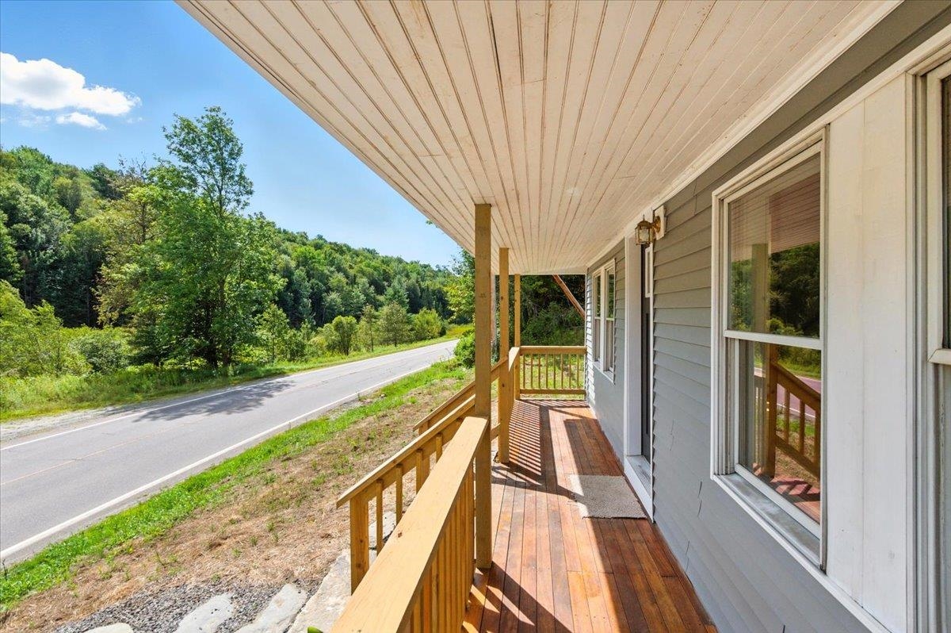
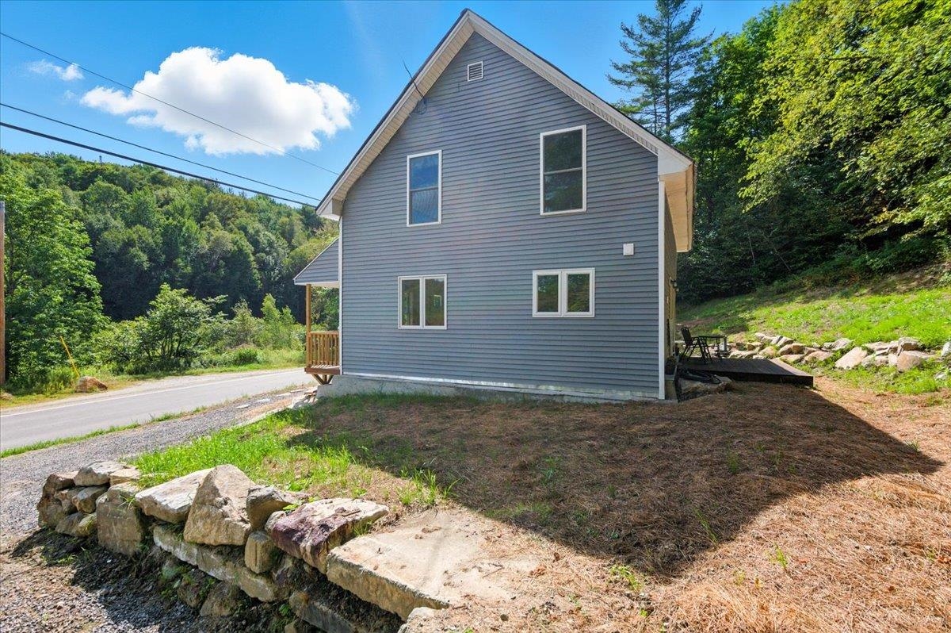
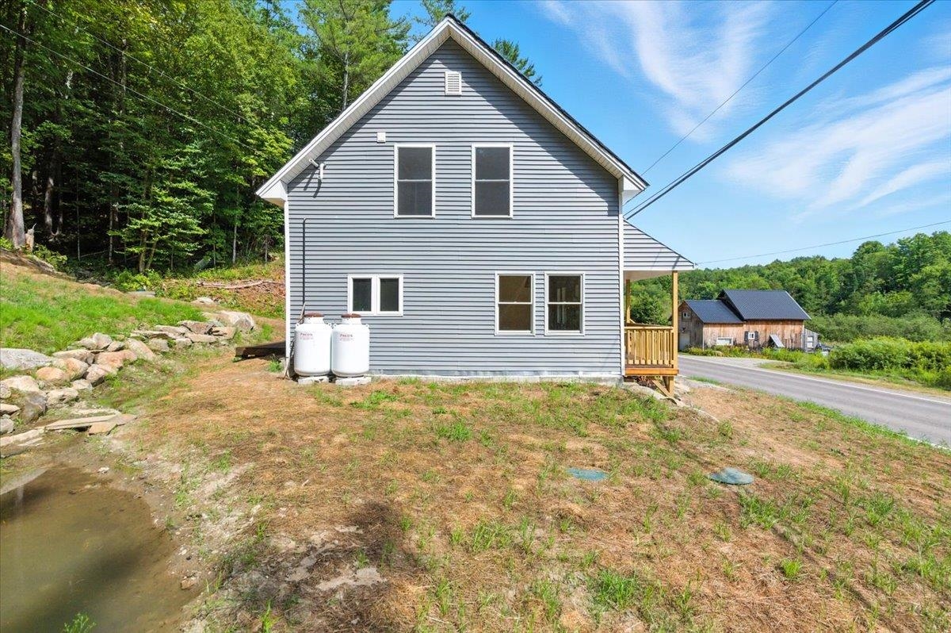
General Property Information
- Property Status:
- Active
- Price:
- $273, 000
- Assessed:
- $0
- Assessed Year:
- County:
- VT-Orleans
- Acres:
- 1.00
- Property Type:
- Single Family
- Year Built:
- 2025
- Agency/Brokerage:
- Flex Realty Group
Flex Realty - Bedrooms:
- 3
- Total Baths:
- 2
- Sq. Ft. (Total):
- 1344
- Tax Year:
- Taxes:
- $0
- Association Fees:
Welcome to your dream home in the heart of Vermont’s Northeast Kingdom! This beautifully crafted 3-bedroom, 2-bath home blends modern comfort with timeless character. Thoughtfully designed with an open floor plan, the space flows seamlessly—perfect for both everyday living and entertaining. You’ll love the abundant natural light that pours in through large windows, highlighting the home’s exposed wood beams and original wide plank hardwood floors, which add warmth and charm to every room. The combination of clean lines and rustic details gives this home a unique personality—inviting, stylish, and cozy. Located in the peaceful town of Irasburg, enjoy quiet country living while still being within reach of local amenities and outdoor adventures. Whether you're looking for a year-round residence or a serene retreat, this home is a rare find. Come experience the perfect blend of Vermont tradition and modern design.
Interior Features
- # Of Stories:
- 2
- Sq. Ft. (Total):
- 1344
- Sq. Ft. (Above Ground):
- 1344
- Sq. Ft. (Below Ground):
- 0
- Sq. Ft. Unfinished:
- 598
- Rooms:
- 5
- Bedrooms:
- 3
- Baths:
- 2
- Interior Desc:
- Attic with Hatch/Skuttle, Dining Area, Kitchen/Dining, Laundry Hook-ups, Indoor Storage, Walk-in Closet, 1st Floor Laundry
- Appliances Included:
- Gas Cooktop, Exhaust Fan
- Flooring:
- Carpet, Softwood
- Heating Cooling Fuel:
- Water Heater:
- Basement Desc:
- Concrete Floor, Insulated, Interior Stairs, Unfinished, Interior Access
Exterior Features
- Style of Residence:
- Farmhouse
- House Color:
- Time Share:
- No
- Resort:
- Exterior Desc:
- Exterior Details:
- Deck, Covered Porch, ENERGY STAR Qual Windows, Low E Window(s)
- Amenities/Services:
- Land Desc.:
- Landscaped, Sloping, Stream, Wooded
- Suitable Land Usage:
- Roof Desc.:
- Architectural Shingle
- Driveway Desc.:
- Gravel
- Foundation Desc.:
- Below Frost Line, Concrete, Fieldstone, Poured Concrete, Concrete Slab
- Sewer Desc.:
- 1000 Gallon, Concrete, Drywell, Private, Septic
- Garage/Parking:
- No
- Garage Spaces:
- 0
- Road Frontage:
- 0
Other Information
- List Date:
- 2025-08-21
- Last Updated:


