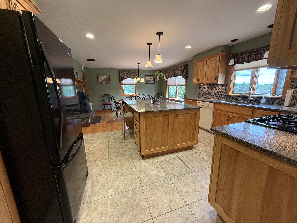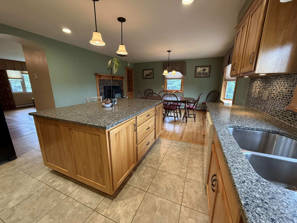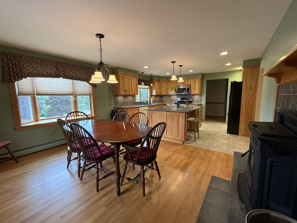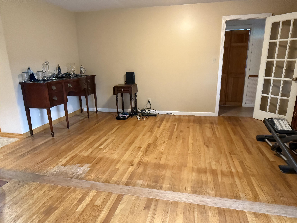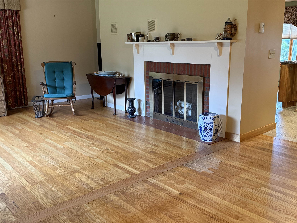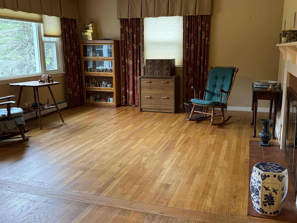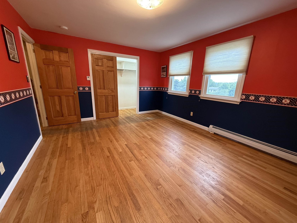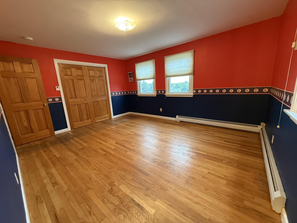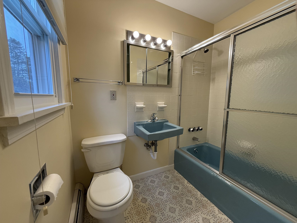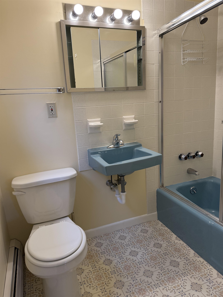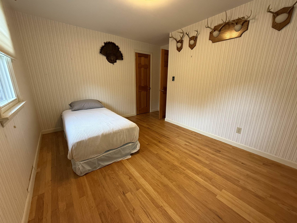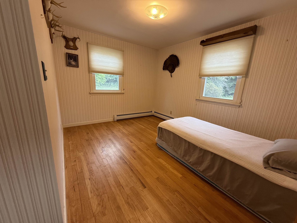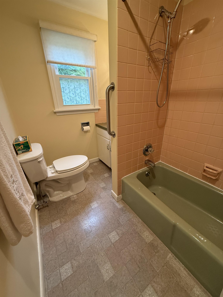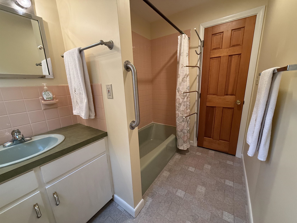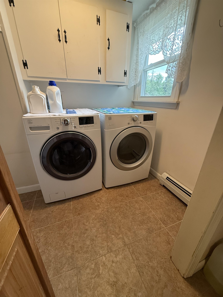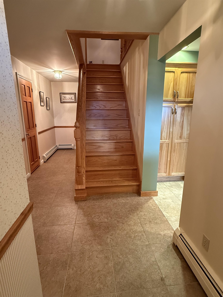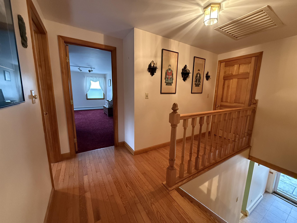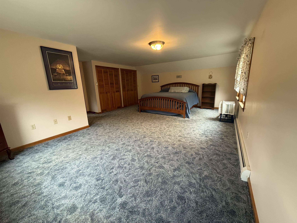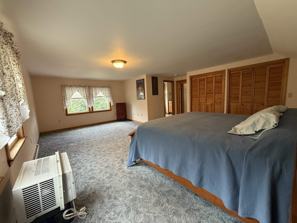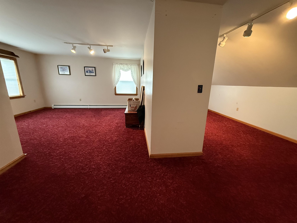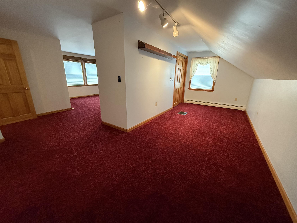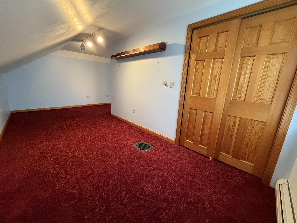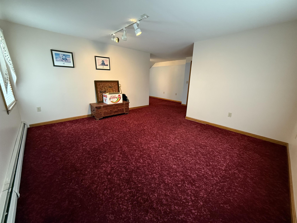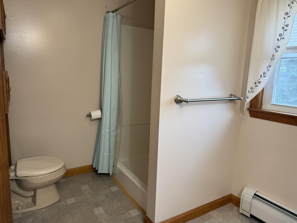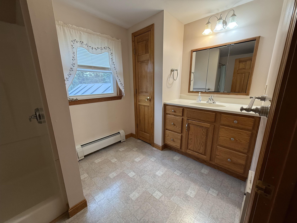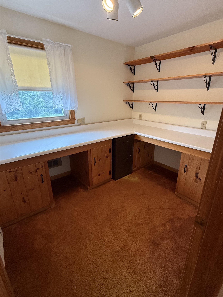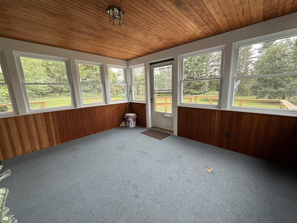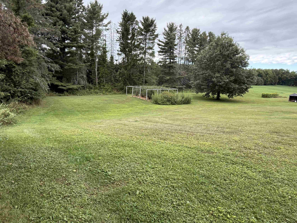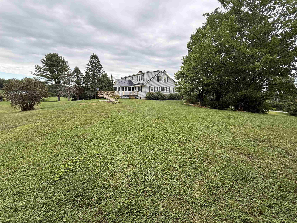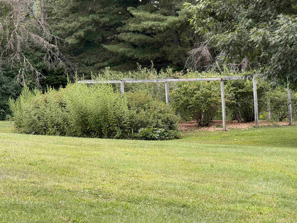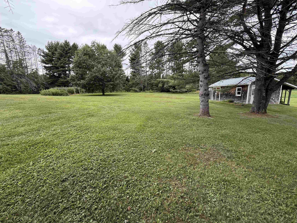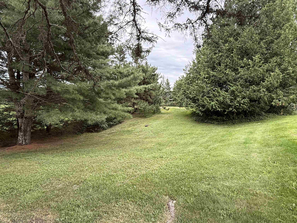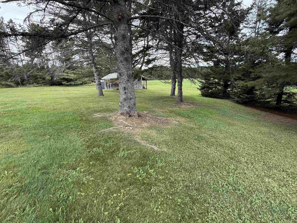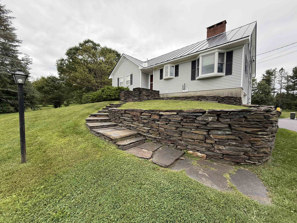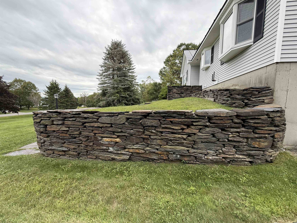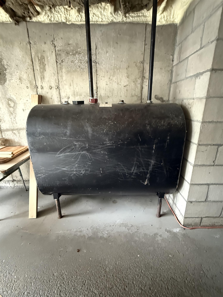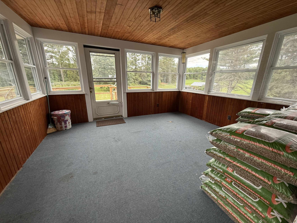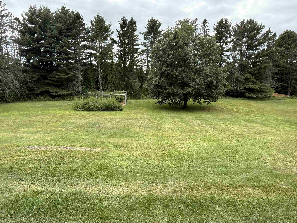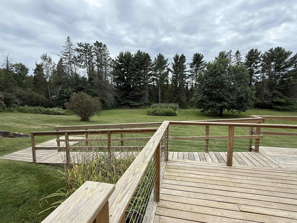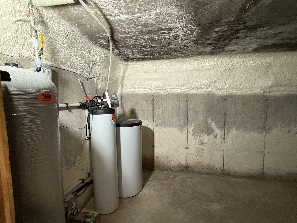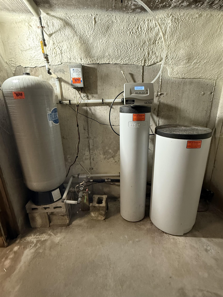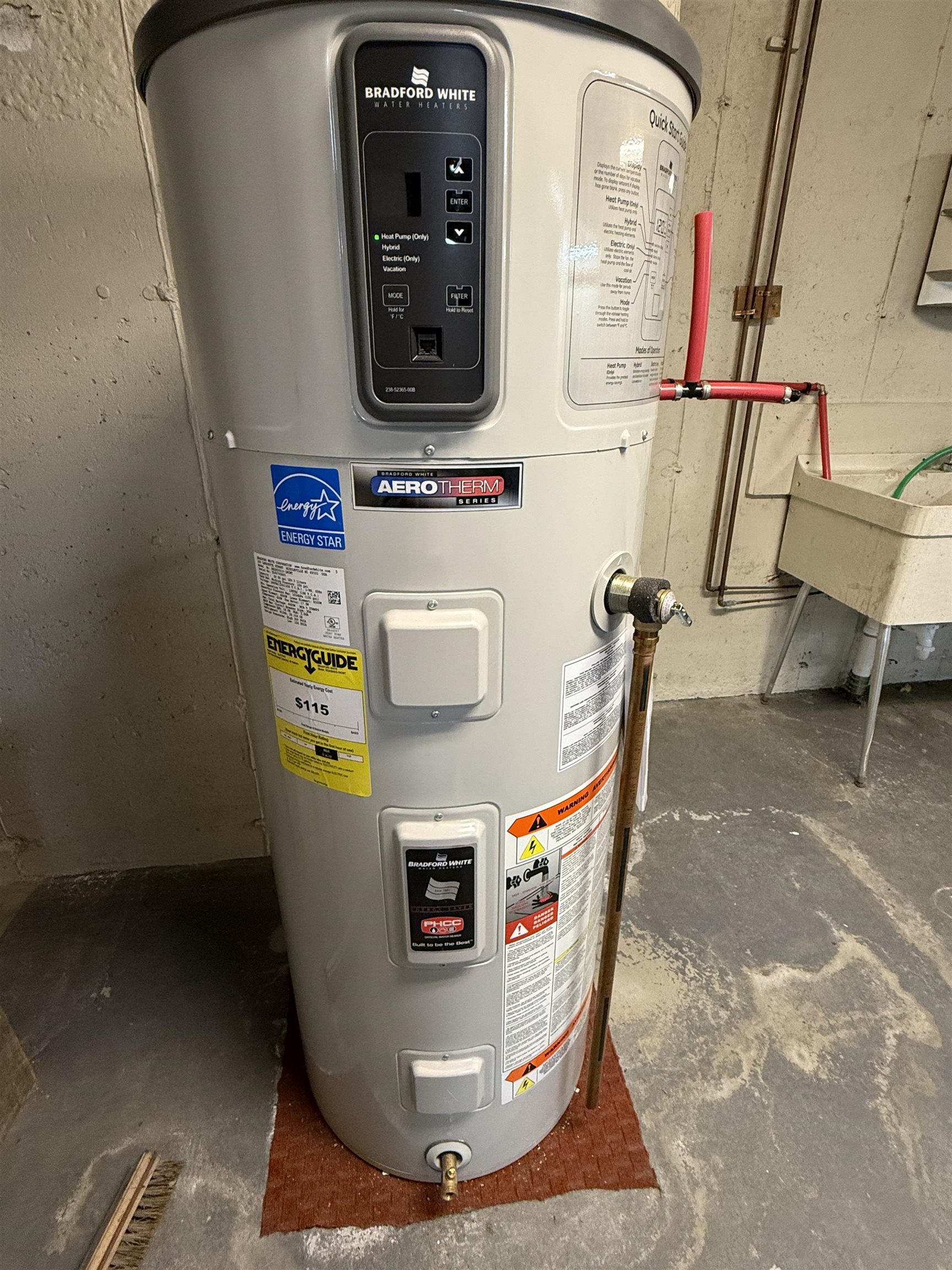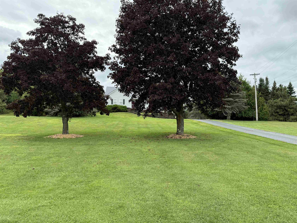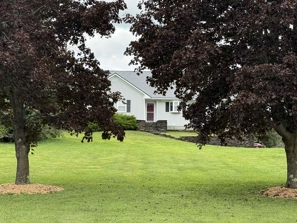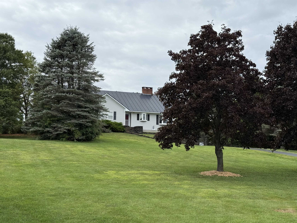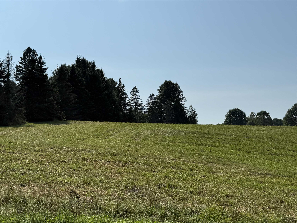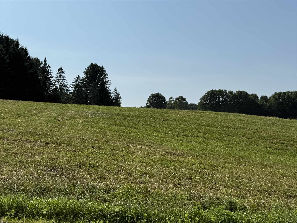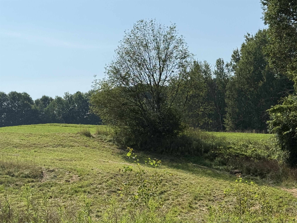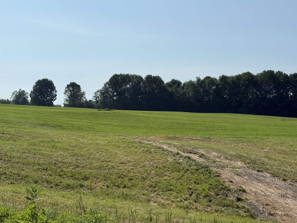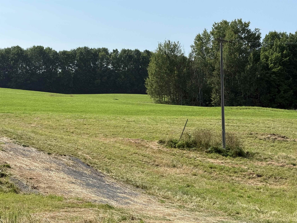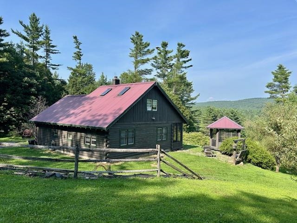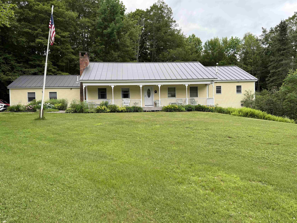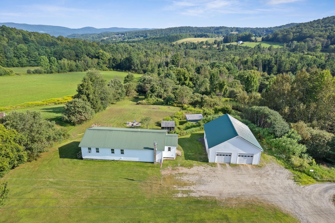1 of 56
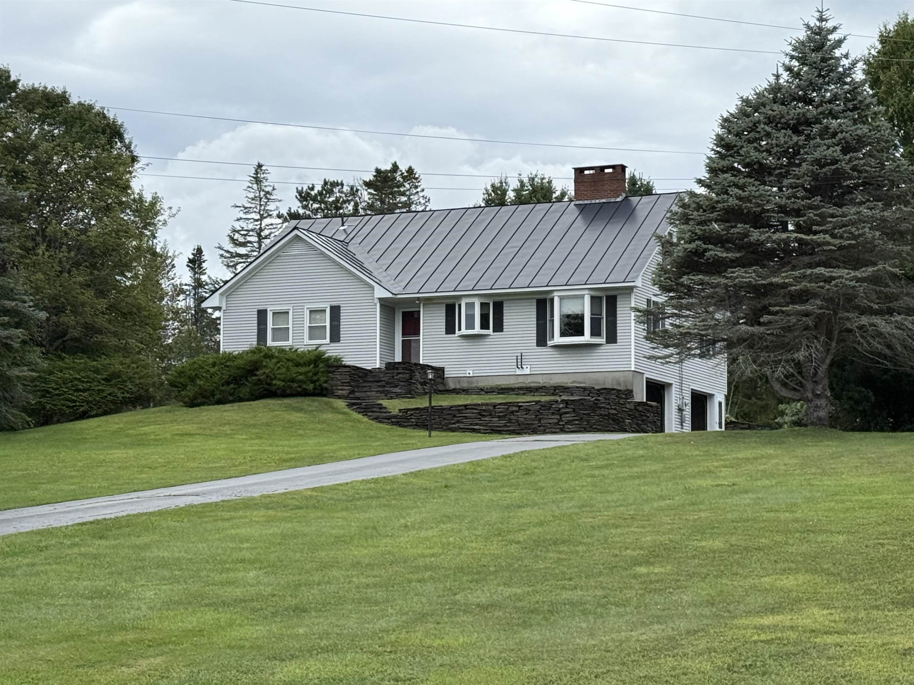
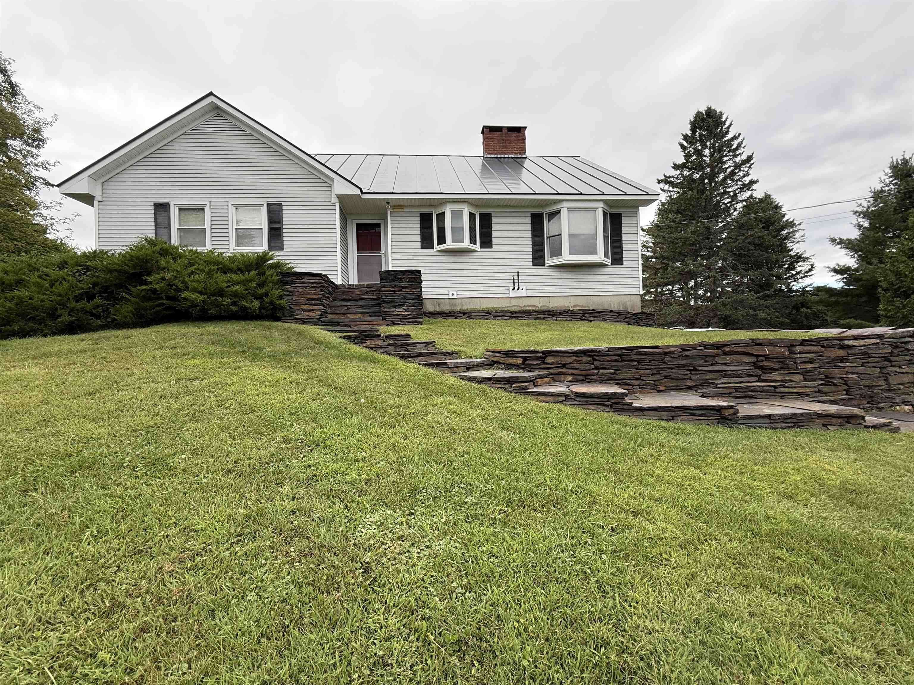
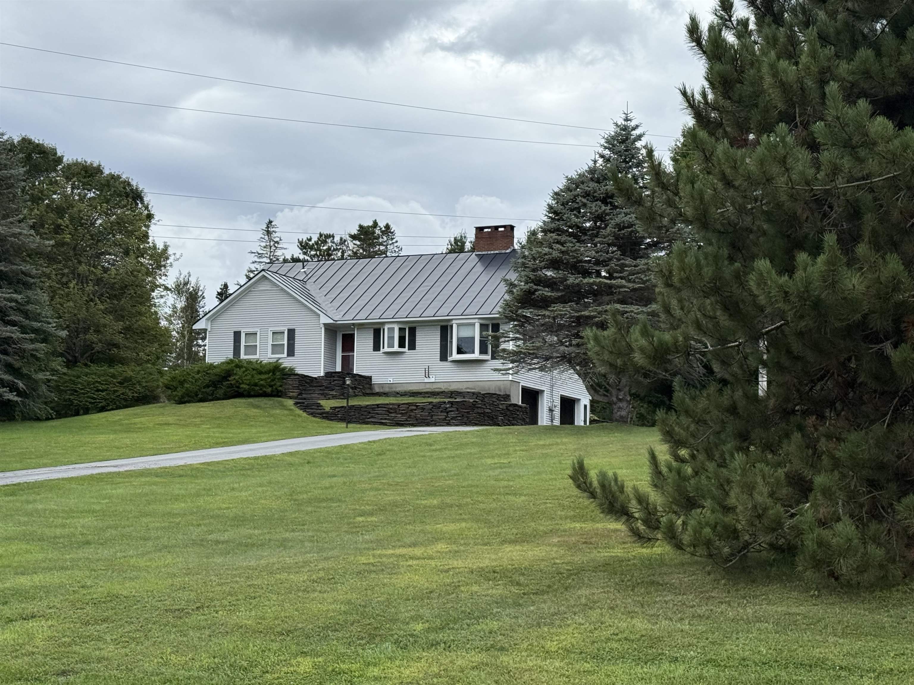
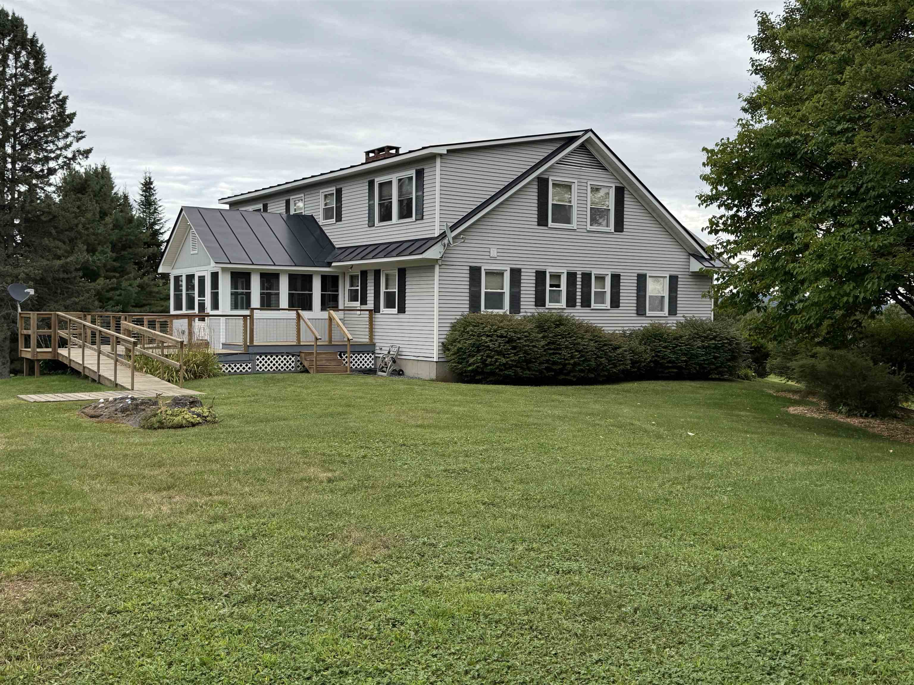
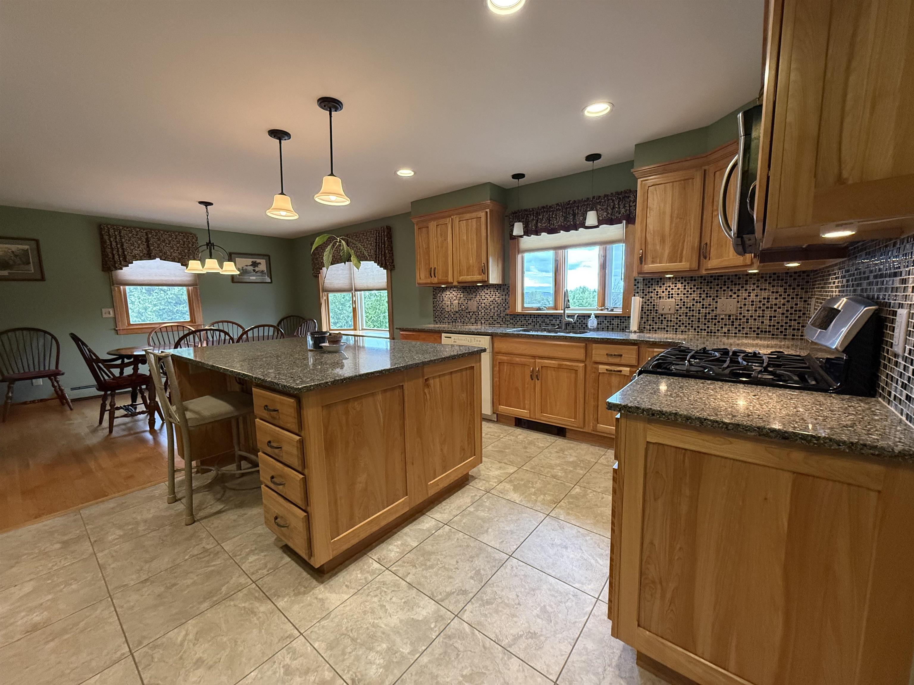
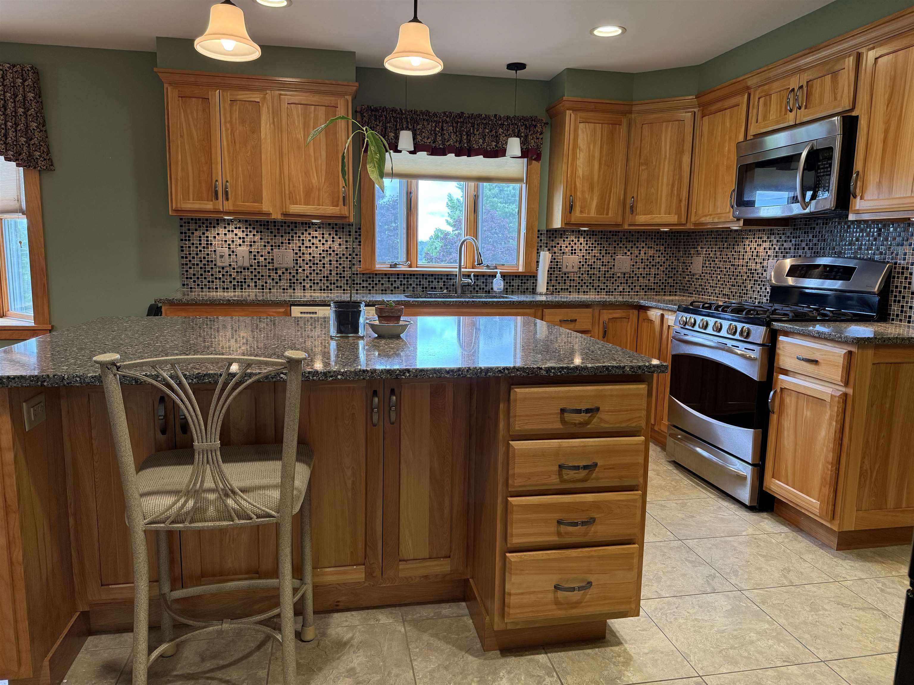
General Property Information
- Property Status:
- Active
- Price:
- $519, 000
- Assessed:
- $0
- Assessed Year:
- County:
- VT-Orange
- Acres:
- 5.10
- Property Type:
- Single Family
- Year Built:
- 1977
- Agency/Brokerage:
- Rose Wright
Vermont Heritage Real Estate - Bedrooms:
- 4
- Total Baths:
- 3
- Sq. Ft. (Total):
- 2512
- Tax Year:
- 2025
- Taxes:
- $8, 378
- Association Fees:
If you're looking for space, privacy and move-in-ready comfort, this spacious 4 BR, 3 bath Cape-style home on 5.1 beautifully maintained acres, checks all the boxes! Thoughtfully updated and lovingly cared for, this property offers comfort, flexibility and room to grow in a convenient location, just a short distance from the elementary school. Features you'll LOVE: A sun filled renovated kitchen w/maple cabinetry, quartz countertops, tile backsplash, under-cabinet lighting and a large center island, perfect for gatherings. Kitchen opens to the dining area w/ lg. bow window and cozy Harman Pellet Stove, perfect for entertaining. The warm & inviting living spaces include A spacious living room w/fireplace & hardwood flooring that runs throughout the 1st floor, A flexible Bedroom layout w/2, 1st floor bedrooms, including 1 w/an ensuite bathroom & walk-in closet. Ideal for single level living. The private Upstairs Primary suite includes a lg. sitting area, double closets & a 3/4 bath. 2nd floor Bonus rooms incl. a home office w/built-ins & a Lg. semi-divided space, perfect for a rec room, shared bedroom, teen suite or a guest area. Outdoor Extras include a 3-season sun porch that opens to a lovely deck overlooking the landscaped back yard w/ mature Blueberry bushes & garden beds. Garden shed w/space for lawn equip. tools or small animals. Recent upgrades incl. new fire-rated door in basement, updated elec. panel, septic pumped, gen. hook-up, furn & pellet stove serviced.
Interior Features
- # Of Stories:
- 2
- Sq. Ft. (Total):
- 2512
- Sq. Ft. (Above Ground):
- 2512
- Sq. Ft. (Below Ground):
- 0
- Sq. Ft. Unfinished:
- 2400
- Rooms:
- 8
- Bedrooms:
- 4
- Baths:
- 3
- Interior Desc:
- Blinds, Ceiling Fan, 2 Fireplaces, Kitchen Island, Kitchen/Dining, Living/Dining, Primary BR w/ BA, Walk-in Closet, 1st Floor Laundry
- Appliances Included:
- Dishwasher, Disposal, Dryer, Gas Range, Refrigerator, Washer, Electric Water Heater, Owned Water Heater
- Flooring:
- Carpet, Hardwood, Tile, Vinyl
- Heating Cooling Fuel:
- Water Heater:
- Basement Desc:
- Concrete, Concrete Floor, Full, Interior Stairs, Unfinished, Walkout, Basement Stairs
Exterior Features
- Style of Residence:
- Cape
- House Color:
- light grey
- Time Share:
- No
- Resort:
- No
- Exterior Desc:
- Exterior Details:
- Deck, Garden Space, Outbuilding, Enclosed Porch, Storage
- Amenities/Services:
- Land Desc.:
- Country Setting, Field/Pasture, Landscaped, Level, Open, Sloping, View, Wooded, Near School(s)
- Suitable Land Usage:
- Roof Desc.:
- Standing Seam
- Driveway Desc.:
- Paved
- Foundation Desc.:
- Concrete
- Sewer Desc.:
- 1000 Gallon, Concrete, Leach Field, On-Site Septic Exists, Private
- Garage/Parking:
- Yes
- Garage Spaces:
- 2
- Road Frontage:
- 449
Other Information
- List Date:
- 2025-08-21
- Last Updated:


