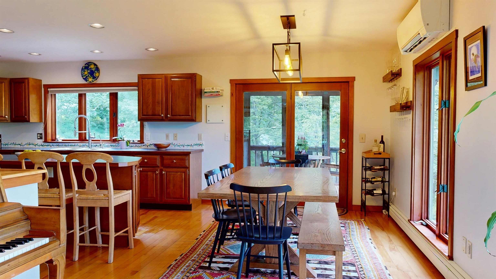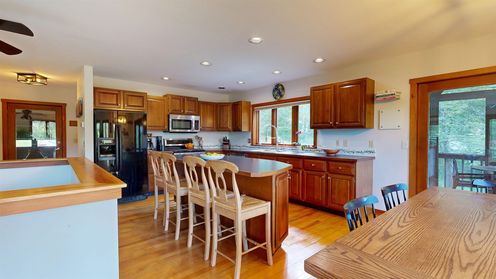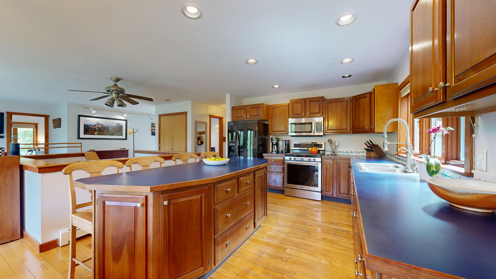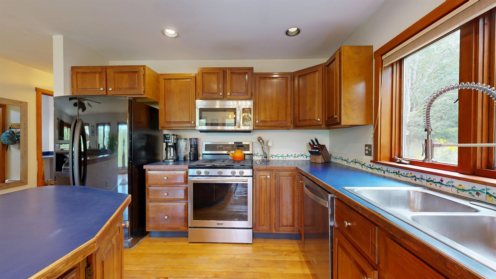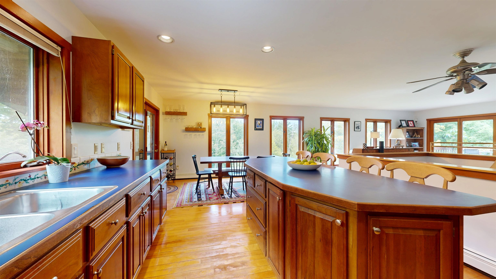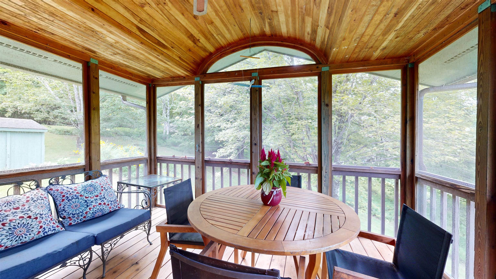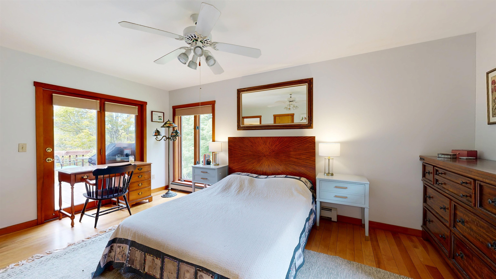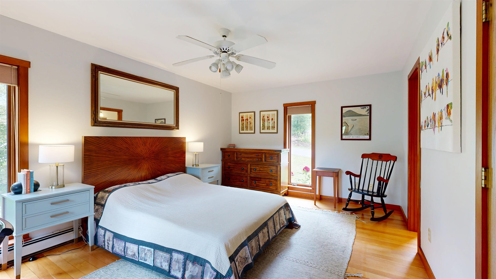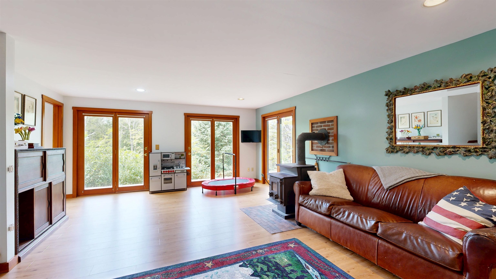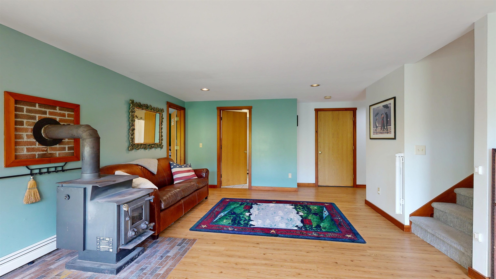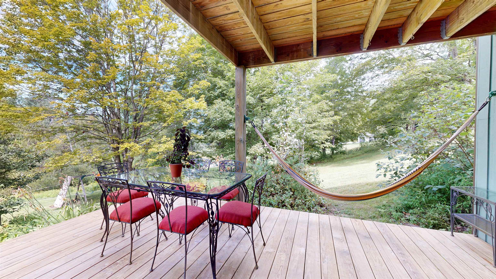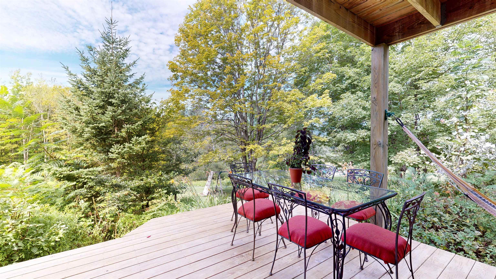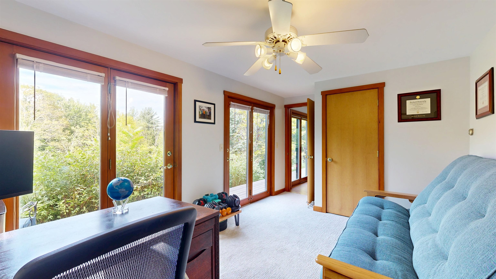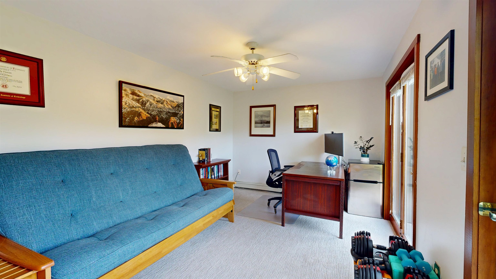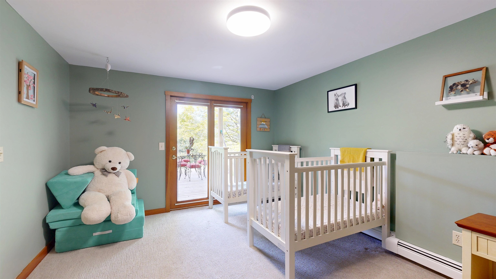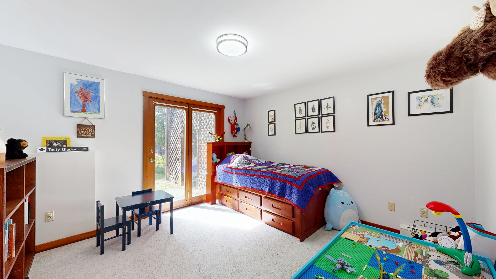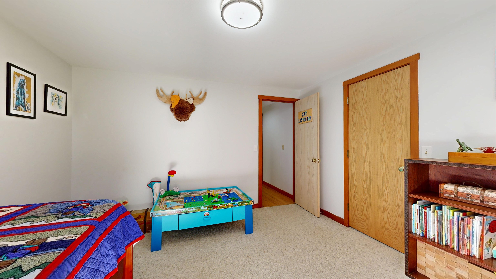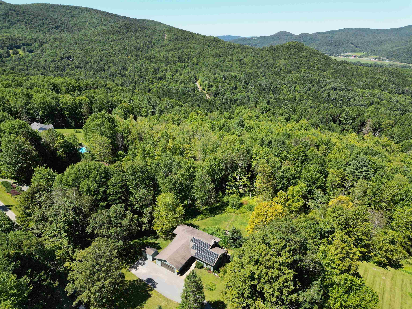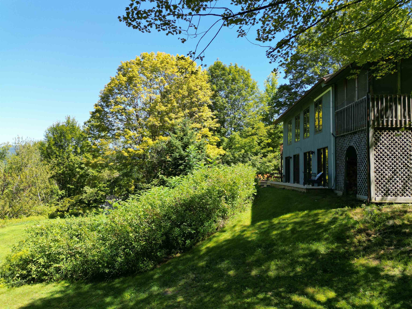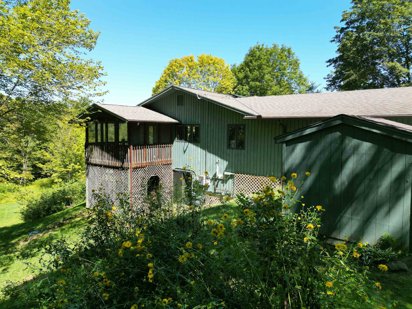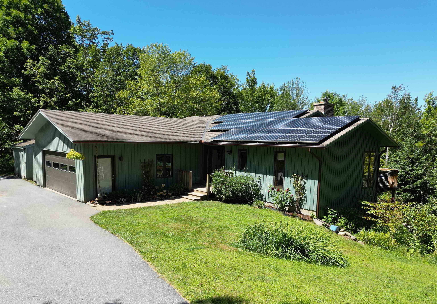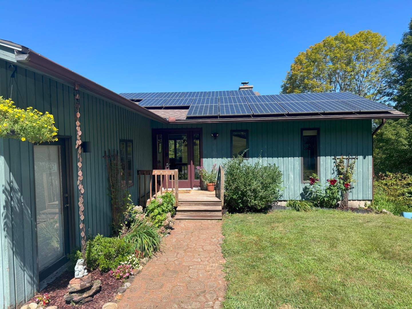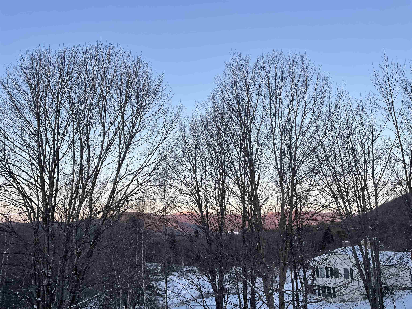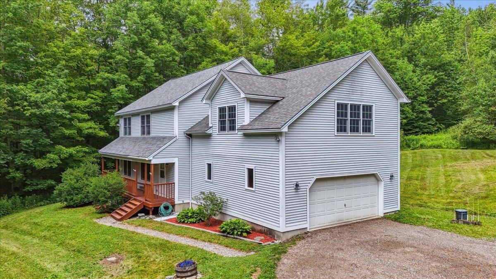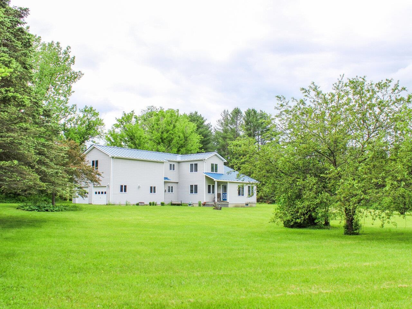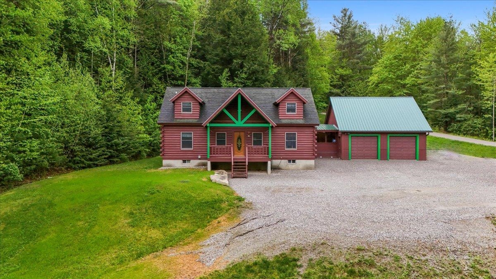1 of 29
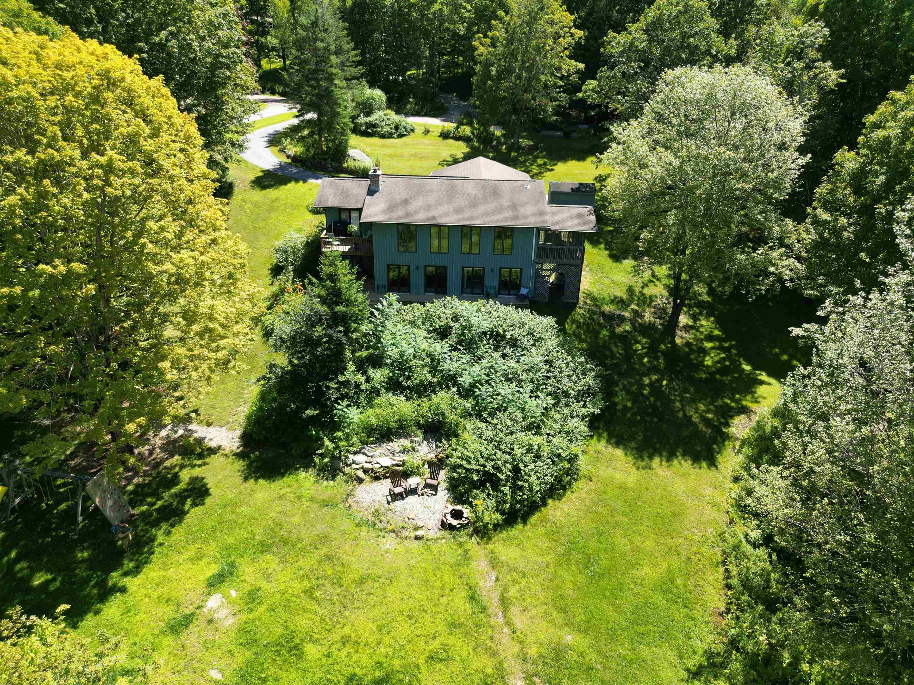
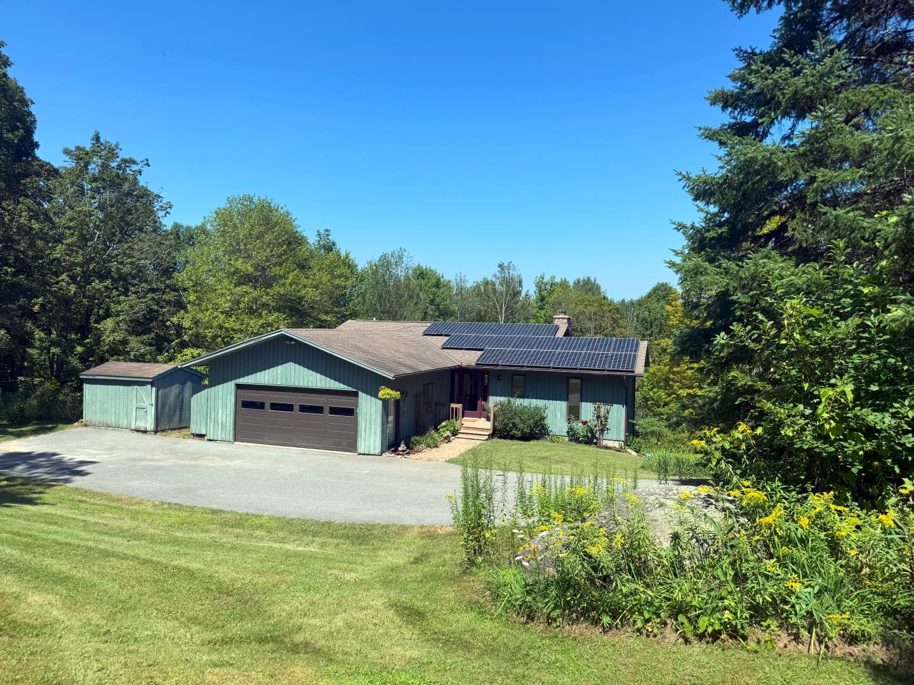
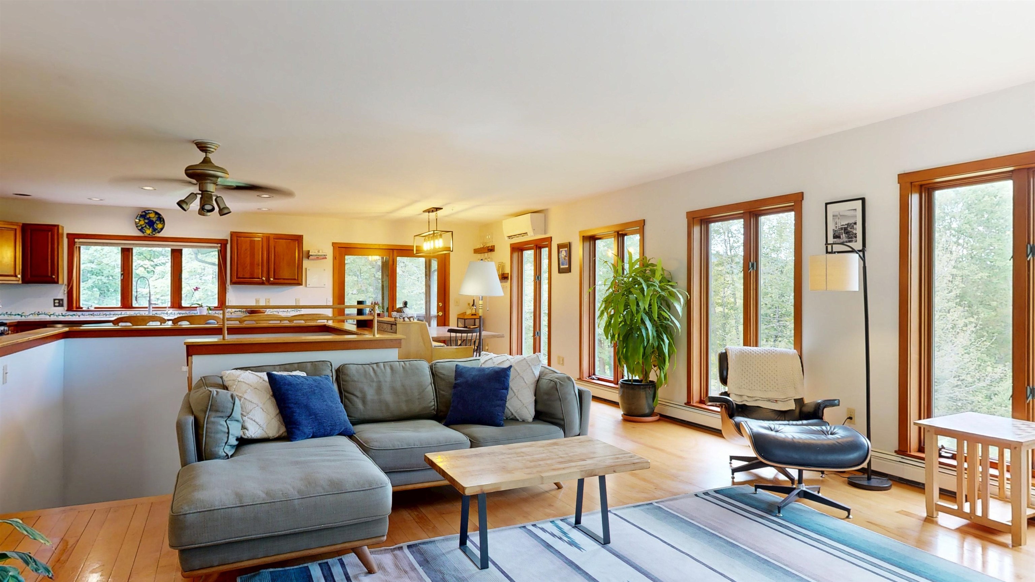
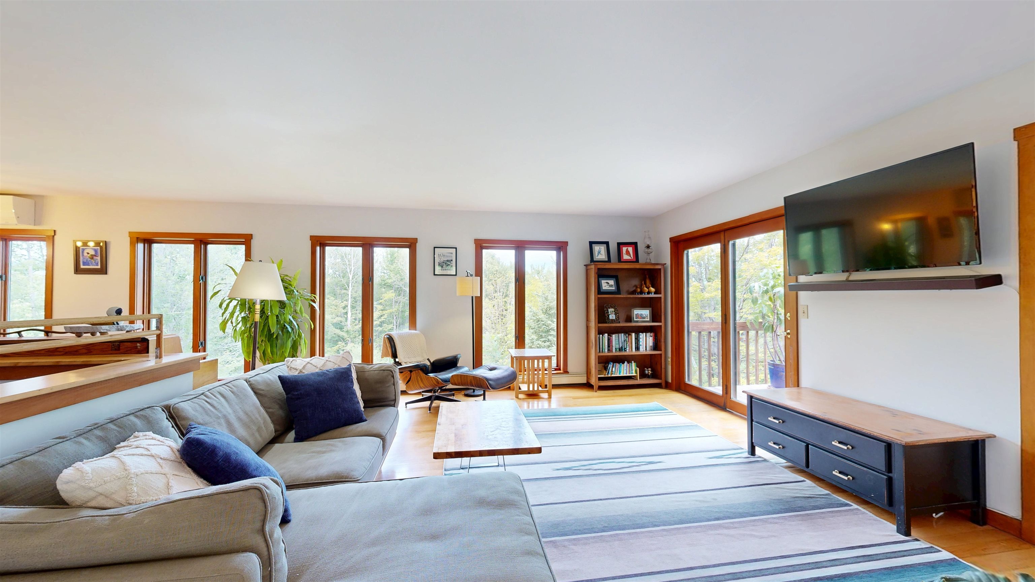
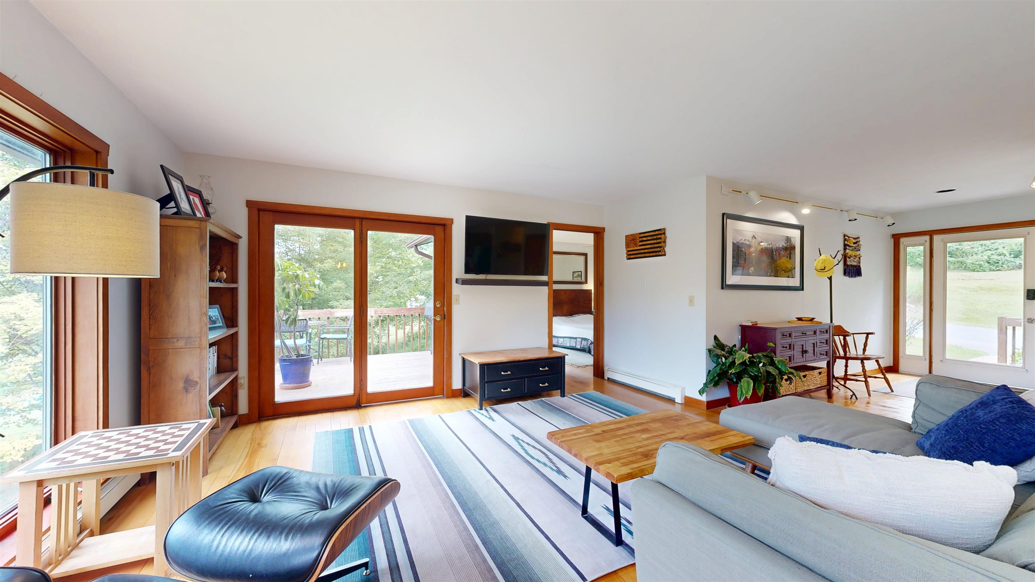
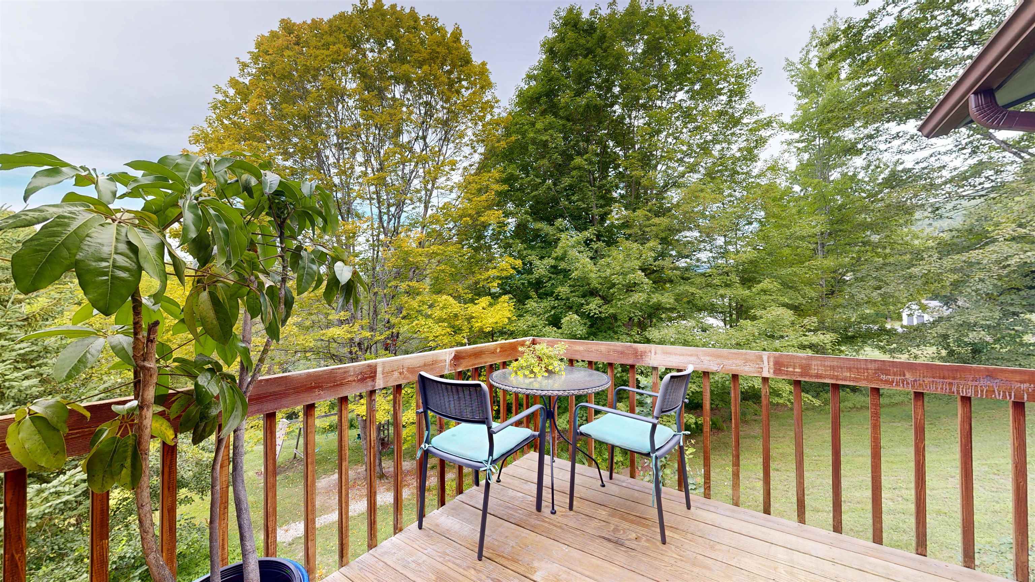
General Property Information
- Property Status:
- Active Under Contract
- Price:
- $675, 000
- Assessed:
- $0
- Assessed Year:
- County:
- VT-Chittenden
- Acres:
- 3.46
- Property Type:
- Single Family
- Year Built:
- 1993
- Agency/Brokerage:
- The Nancy Jenkins Team
Nancy Jenkins Real Estate - Bedrooms:
- 4
- Total Baths:
- 3
- Sq. Ft. (Total):
- 2355
- Tax Year:
- 2025
- Taxes:
- $10, 512
- Association Fees:
Gorgeous 4-bedroom modern hillside contemporary ranch set on nearly 4 acres in one of Richmond’s most sought-after country neighborhoods. This 4-bedroom, 3-bath home boasts a beautiful walkout basement, an oversized garage, and seasonal mountain views. The large open kitchen with custom island flows into an expansive great room with floor-to-ceiling windows and multiple porches, including a screened porch perfect for morning coffee and mountain breezes. The first-floor primary suite features a spa-like ensuite bath. The walkout lower level offers an additional living area with a cozy woodstove and direct access to a private patio—the ideal place to relax. Thoughtful updates include owned solar panels, Tesla battery, new septic, and a heat pump for efficiency and peace of mind. Enjoy a looped neighborhood street, perfect for peaceful strolls or jogs, with a friendly yet private setting. Outdoor enthusiasts will love the location: just minutes to the village, plus Nordic, alpine, and backcountry skiing, hiking, mountain and gravel biking, swimming, river floating, and fishing. A perfect blend of comfort, efficiency, and Vermont lifestyle. Only 25 minutes to Burlington/UVMMC and close to Vermont's amazing ski resorts!
Interior Features
- # Of Stories:
- 2
- Sq. Ft. (Total):
- 2355
- Sq. Ft. (Above Ground):
- 1236
- Sq. Ft. (Below Ground):
- 1119
- Sq. Ft. Unfinished:
- 117
- Rooms:
- 6
- Bedrooms:
- 4
- Baths:
- 3
- Interior Desc:
- Primary BR w/ BA, Natural Light, Natural Woodwork, Walk-in Closet
- Appliances Included:
- Dishwasher, Dryer, Gas Range, Refrigerator, Washer
- Flooring:
- Hardwood, Vinyl
- Heating Cooling Fuel:
- Water Heater:
- Basement Desc:
- Finished, Unfinished, Walkout
Exterior Features
- Style of Residence:
- Contemporary, Ranch
- House Color:
- Time Share:
- No
- Resort:
- Exterior Desc:
- Exterior Details:
- Balcony, Deck, Screened Porch, Shed
- Amenities/Services:
- Land Desc.:
- Country Setting, Trail/Near Trail, View
- Suitable Land Usage:
- Roof Desc.:
- Shingle
- Driveway Desc.:
- Paved
- Foundation Desc.:
- Concrete
- Sewer Desc.:
- Septic
- Garage/Parking:
- Yes
- Garage Spaces:
- 1
- Road Frontage:
- 0
Other Information
- List Date:
- 2025-08-20
- Last Updated:


