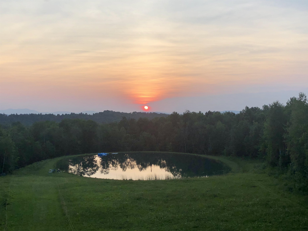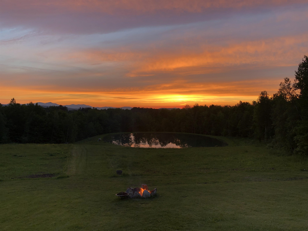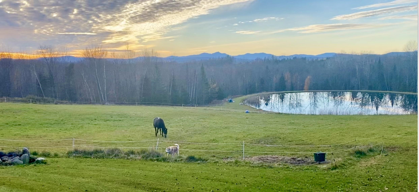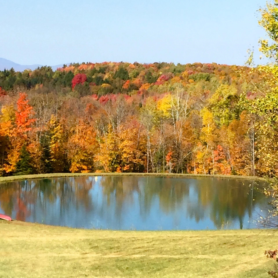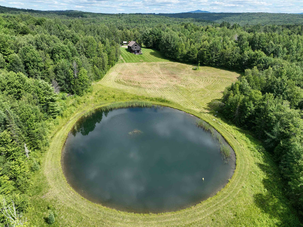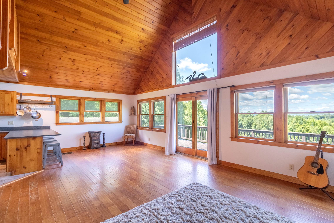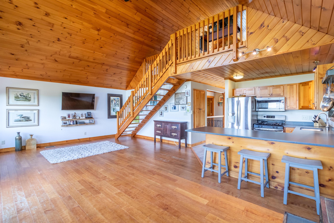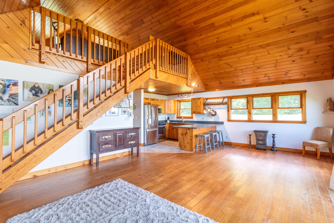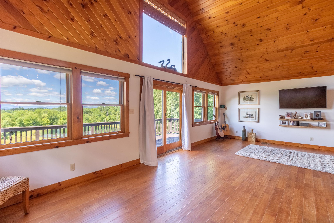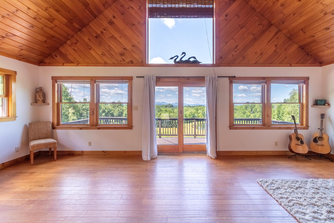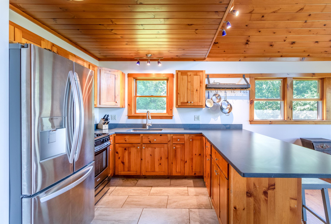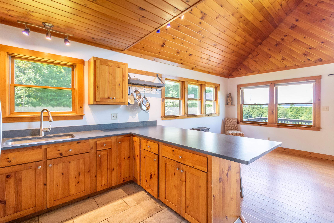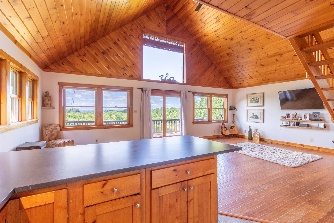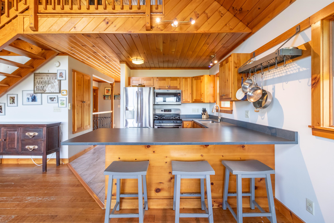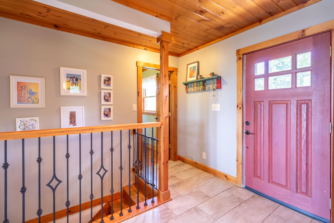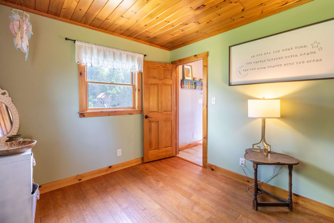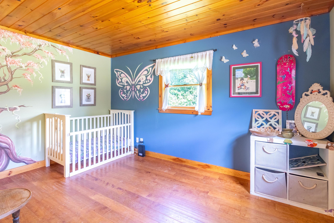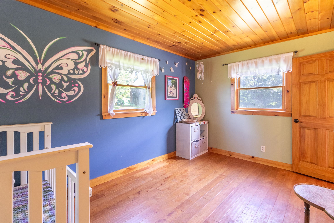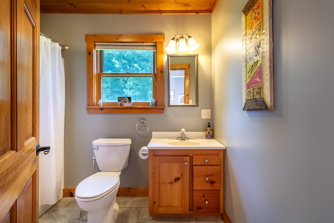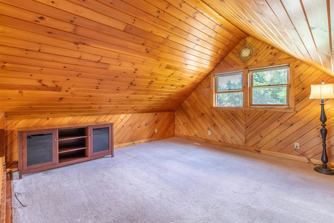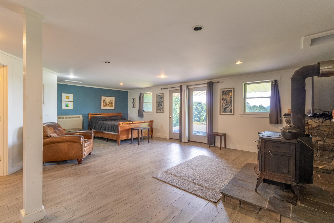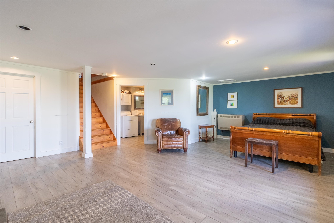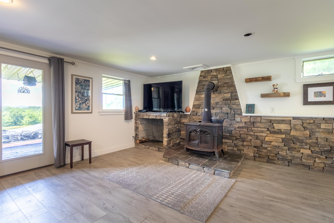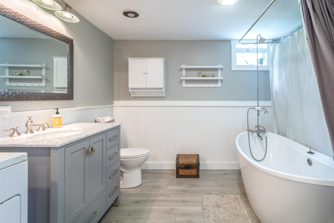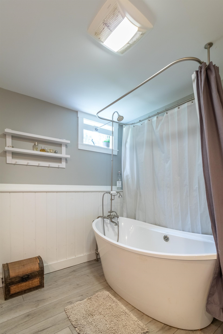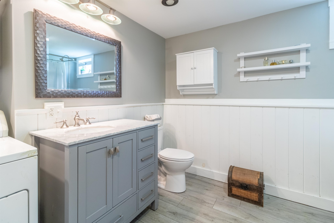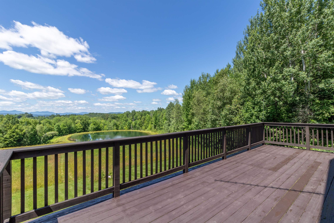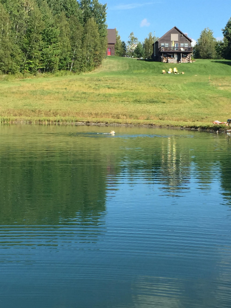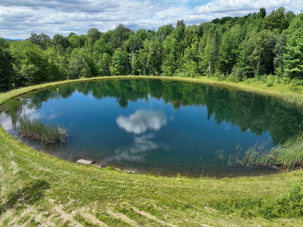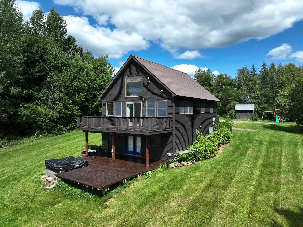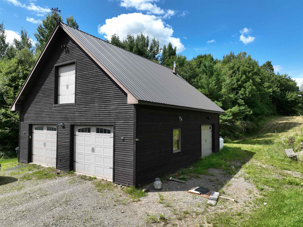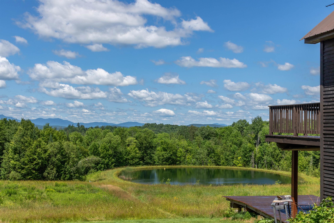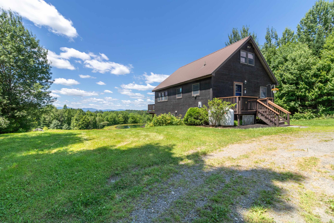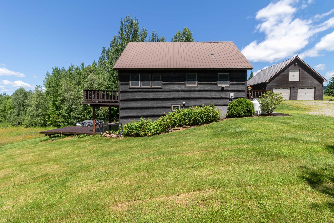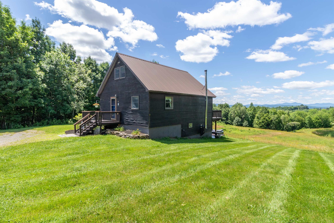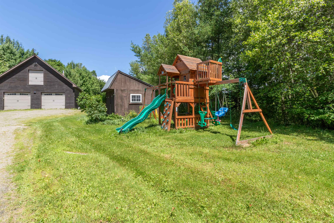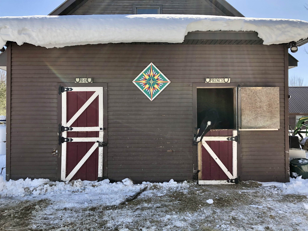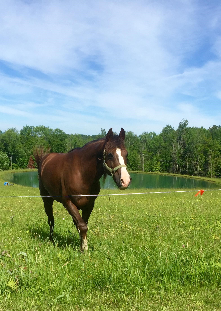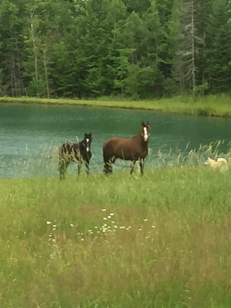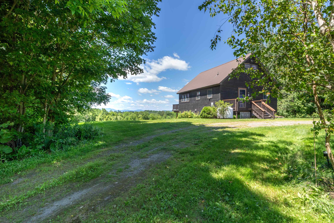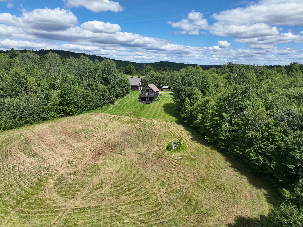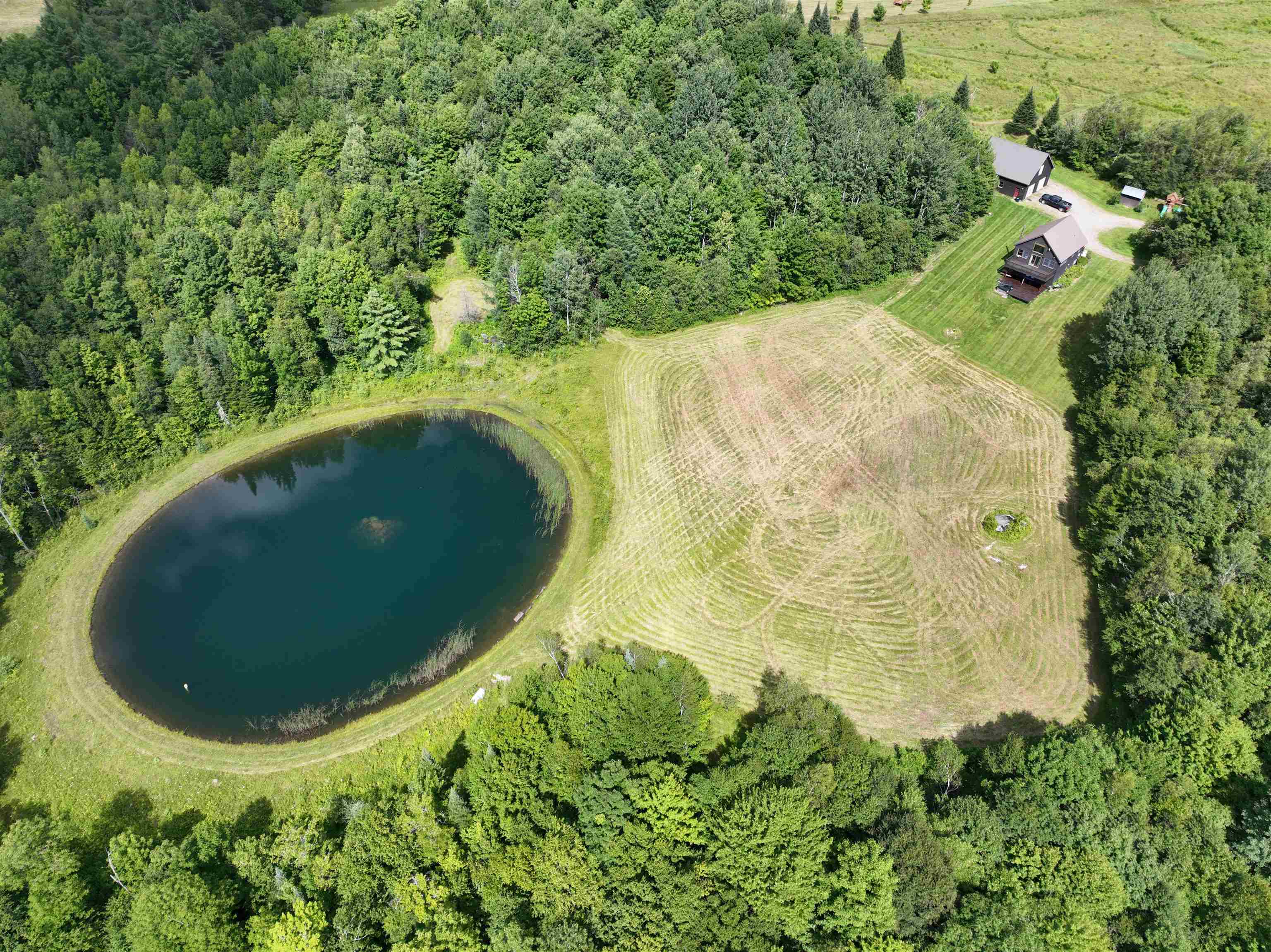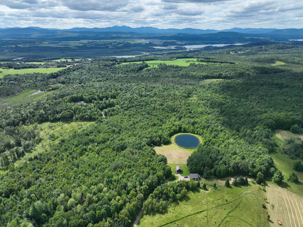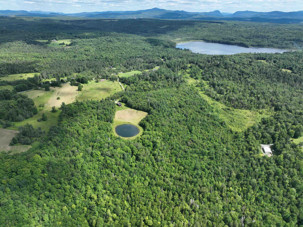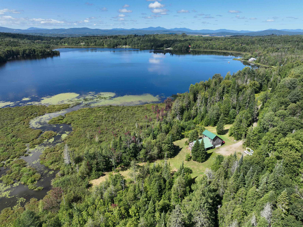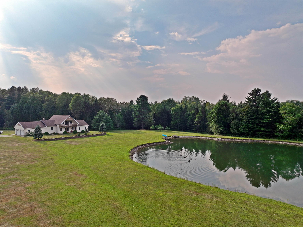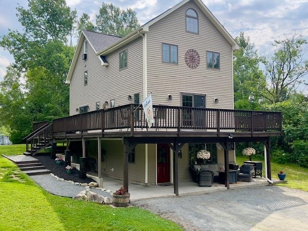1 of 50
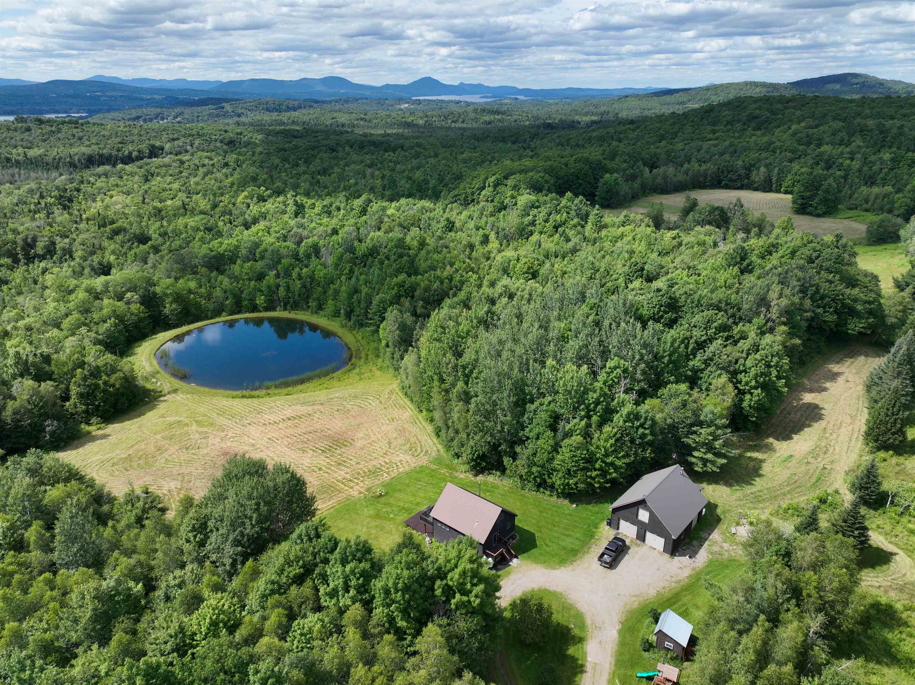
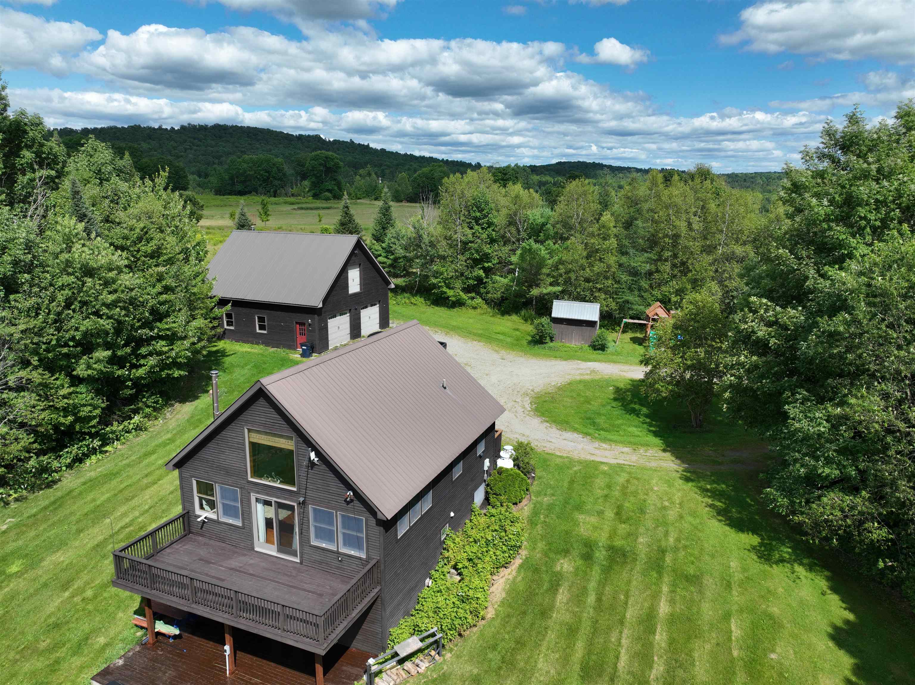
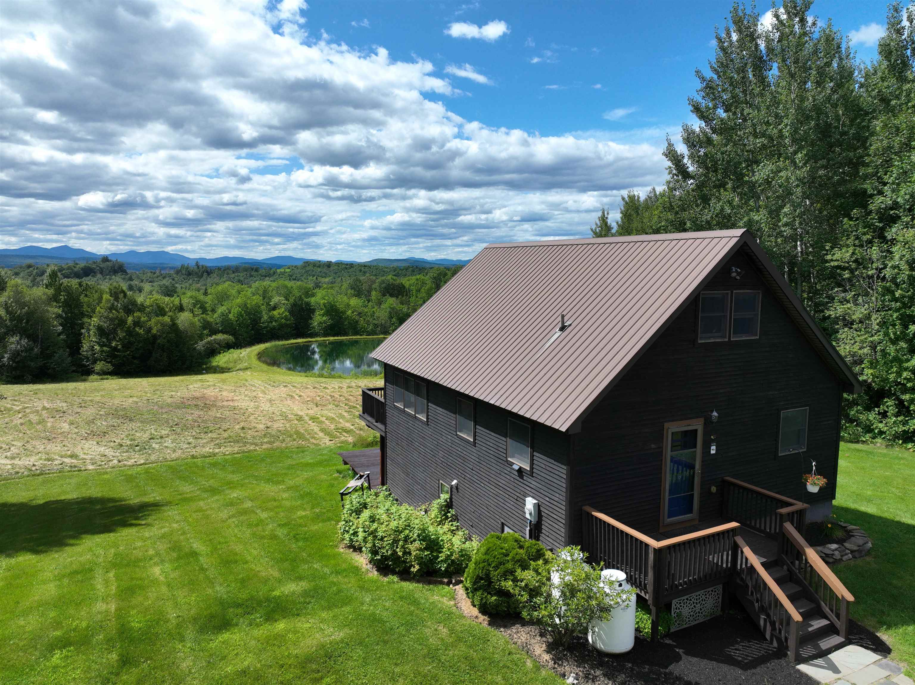
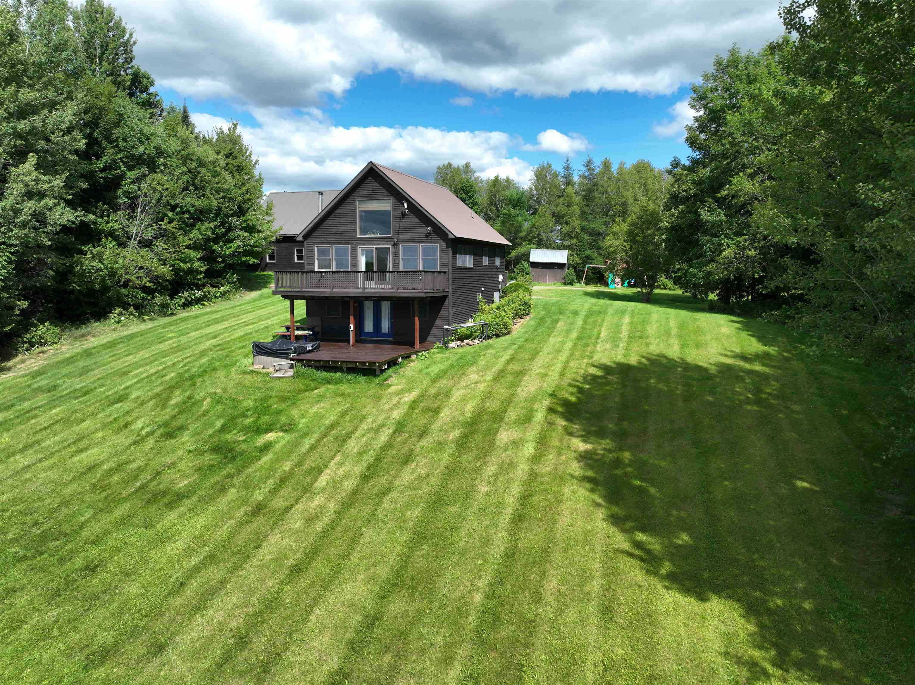
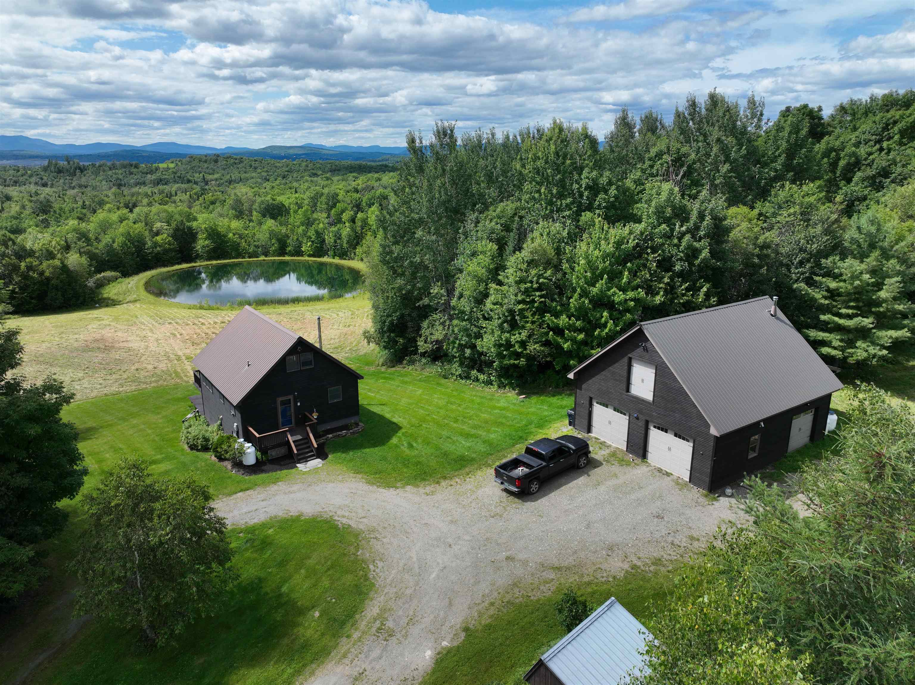
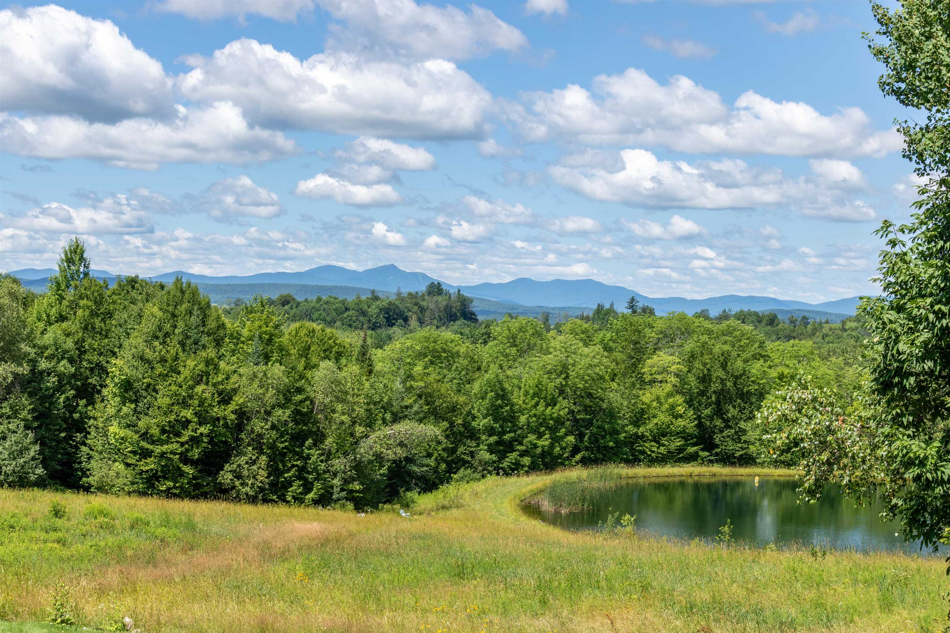
General Property Information
- Property Status:
- Active Under Contract
- Price:
- $489, 000
- Assessed:
- $0
- Assessed Year:
- County:
- VT-Orleans
- Acres:
- 34.23
- Property Type:
- Single Family
- Year Built:
- 2004
- Agency/Brokerage:
- Nicholas Maclure
Century 21 Farm & Forest - Bedrooms:
- 2
- Total Baths:
- 2
- Sq. Ft. (Total):
- 1670
- Tax Year:
- 2024
- Taxes:
- $4, 384
- Association Fees:
Private Derby Retreat with Stunning Jay Peak Views, Pond, and Dream Garage! Welcome to 4088 Hinman Settler Road—an exceptional property offering privacy, panoramic mountain views, and thoughtful upgrades throughout. Built in 2004, this home sits on a scenic mix of pasture and woods with trails, abundant wildlife, and a peaceful private pond perfect for summer dips. Inside, you’ll find an open-concept living area with expansive Andersen windows framing views of Jay Peak. The kitchen features new stone countertops and tile flooring, while maple hardwood floors and solid wood doors add warmth throughout. The walkout basement now hosts the spacious primary suite with a walk-in closet and full bath with laundry. A Vermont Castings wood stove on a stone hearth, radiant propane heat, and a hardwood front entry enhance the home’s Vermont charm. A loft offers flexible space for an office, art studio, or craft space. The 32x36 heated and insulated garage fits 3–4 cars and offers a full second level for storage, a workshop, or potential living space. A lean-to off the back includes two insulated horse stalls with direct access to the heated garage to store you tack. Enjoy sunsets from the deck, trails through the woods, and peaceful privacy—all just minutes from Derby amenities.
Interior Features
- # Of Stories:
- 1.5
- Sq. Ft. (Total):
- 1670
- Sq. Ft. (Above Ground):
- 1070
- Sq. Ft. (Below Ground):
- 600
- Sq. Ft. Unfinished:
- 232
- Rooms:
- 7
- Bedrooms:
- 2
- Baths:
- 2
- Interior Desc:
- Appliances Included:
- Dryer, Microwave, Gas Range, Refrigerator, Washer
- Flooring:
- Carpet, Ceramic Tile, Hardwood, Vinyl
- Heating Cooling Fuel:
- Water Heater:
- Basement Desc:
- Concrete, Daylight, Finished, Full, Interior Stairs, Storage Space
Exterior Features
- Style of Residence:
- Cape, Chalet
- House Color:
- Brown
- Time Share:
- No
- Resort:
- Exterior Desc:
- Exterior Details:
- Amenities/Services:
- Land Desc.:
- Agricultural, Country Setting, Horse/Animal Farm, Field/Pasture, Landscaped, Mountain View, Pond, Secluded, View, Walking Trails, Water View, Waterfront, Wooded, Rural
- Suitable Land Usage:
- Roof Desc.:
- Corrugated, Metal
- Driveway Desc.:
- Gravel
- Foundation Desc.:
- Concrete
- Sewer Desc.:
- 1000 Gallon, Concrete, Leach Field, Private, Septic
- Garage/Parking:
- Yes
- Garage Spaces:
- 3
- Road Frontage:
- 0
Other Information
- List Date:
- 2025-07-23
- Last Updated:


