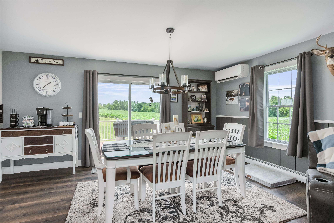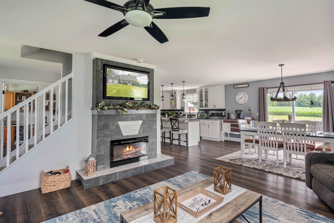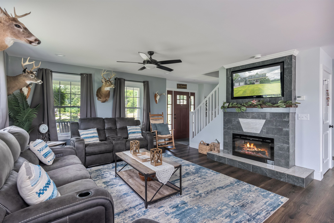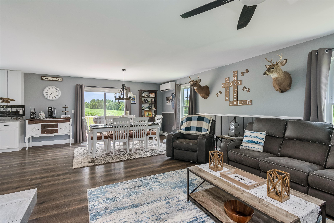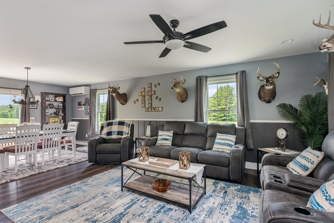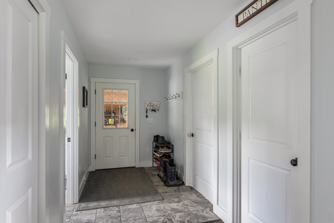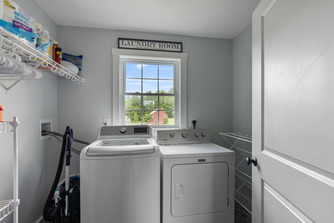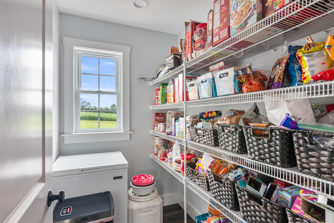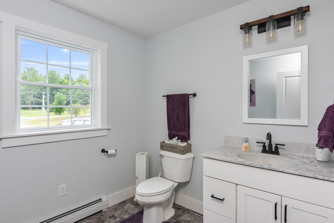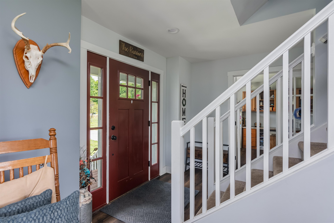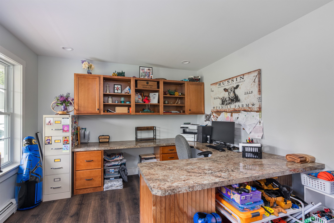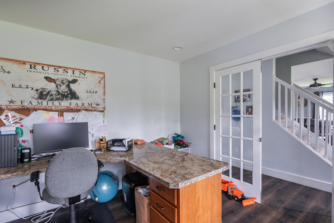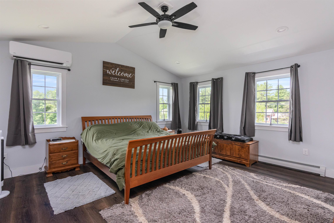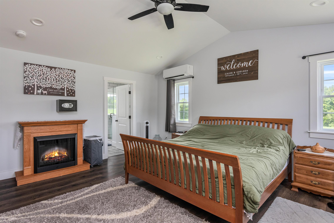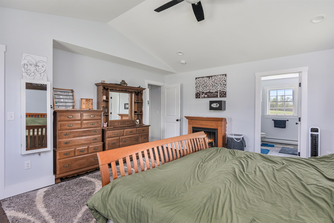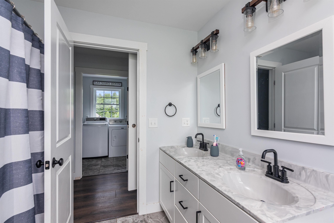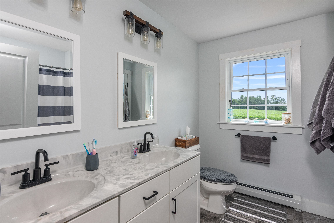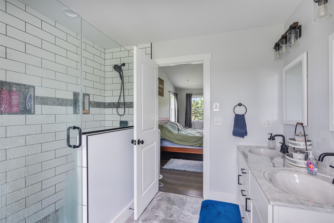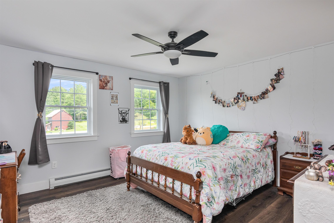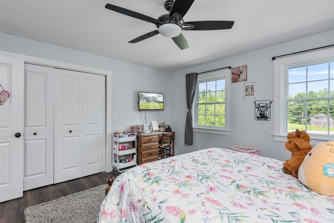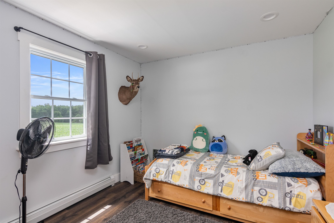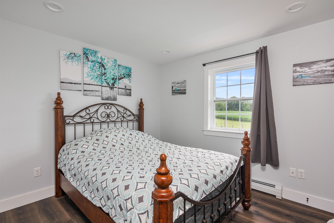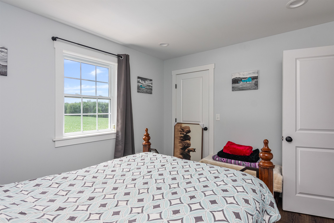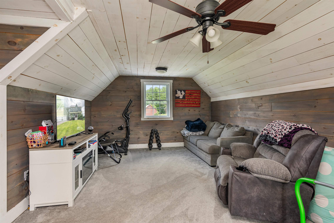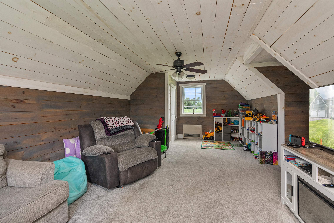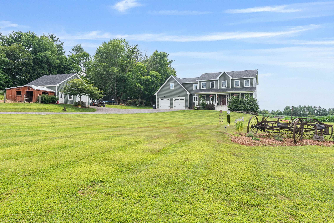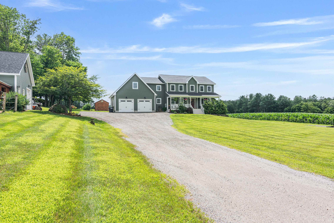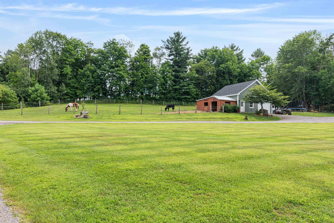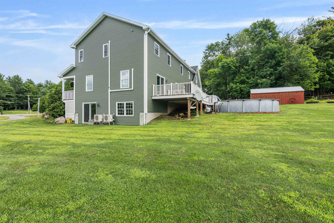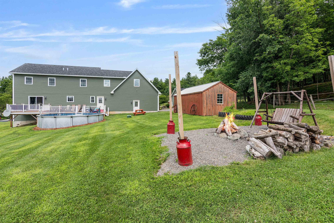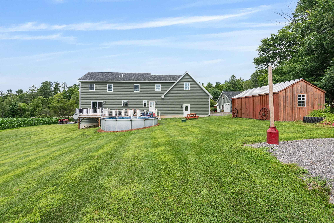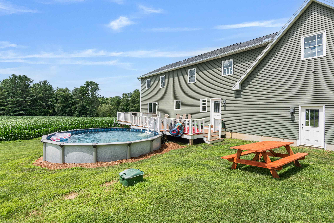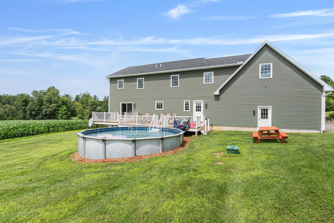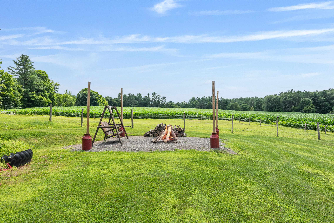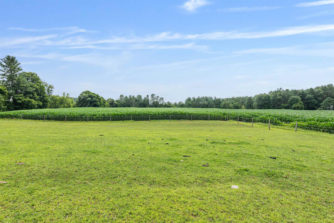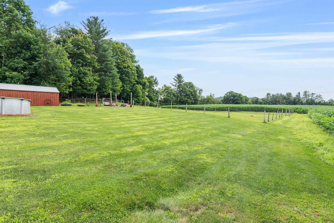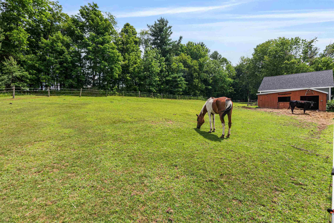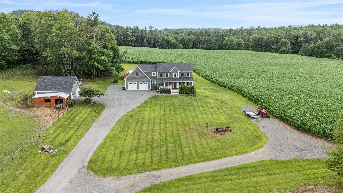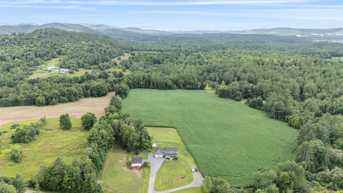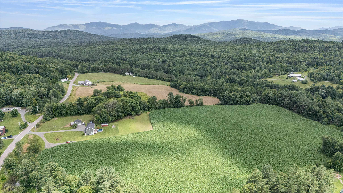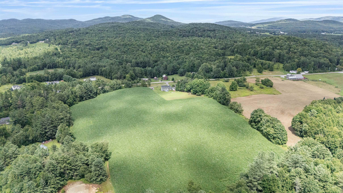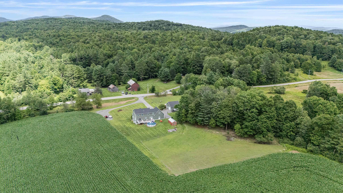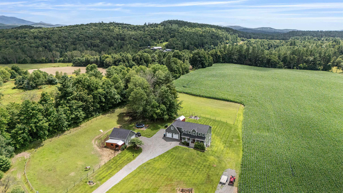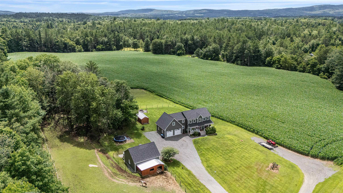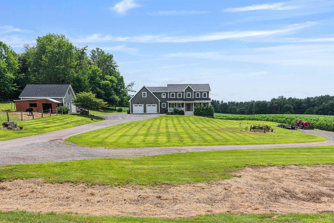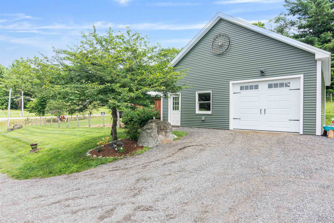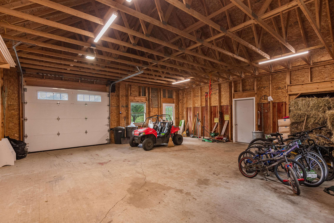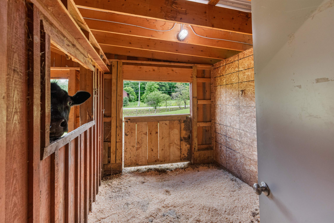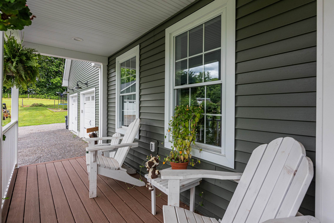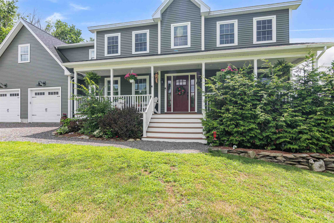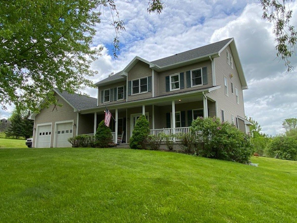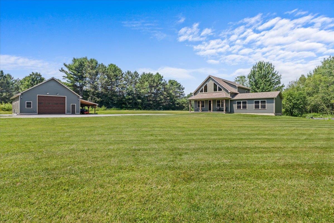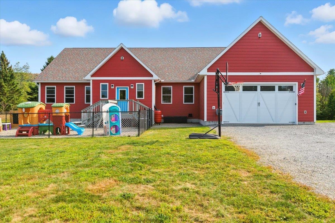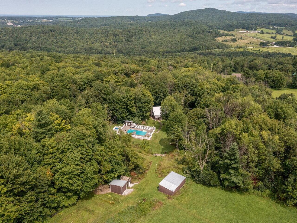1 of 56
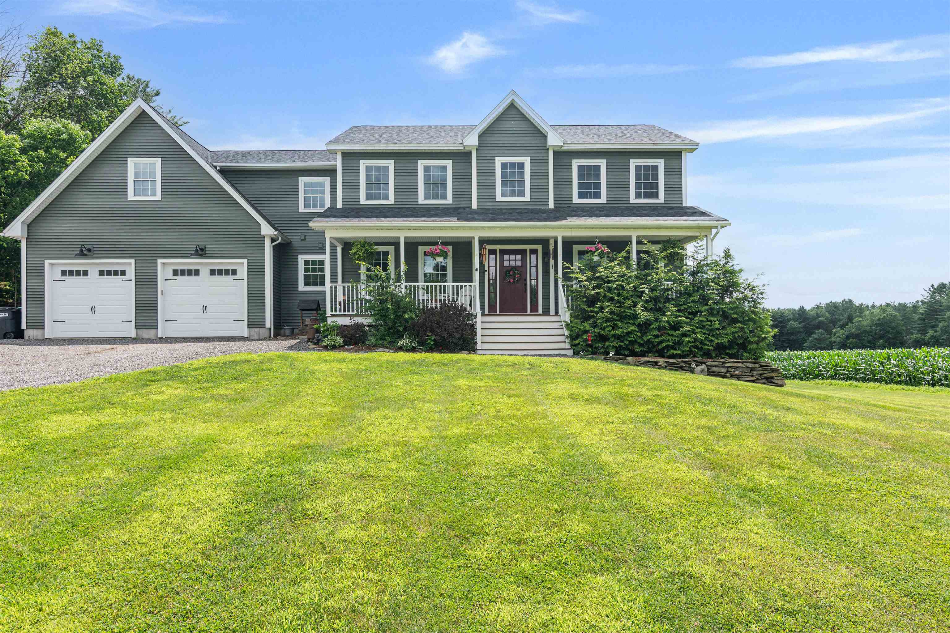
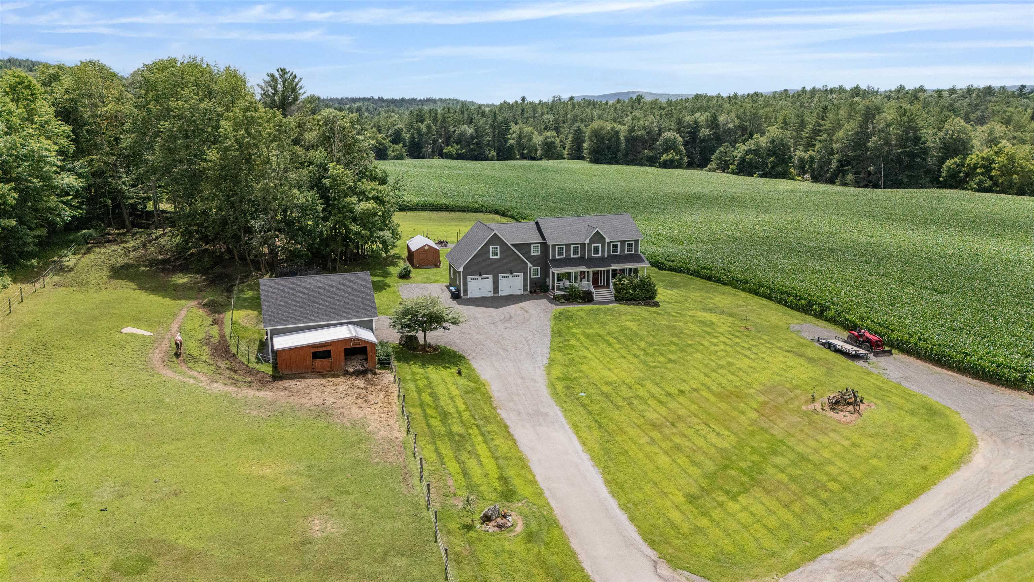
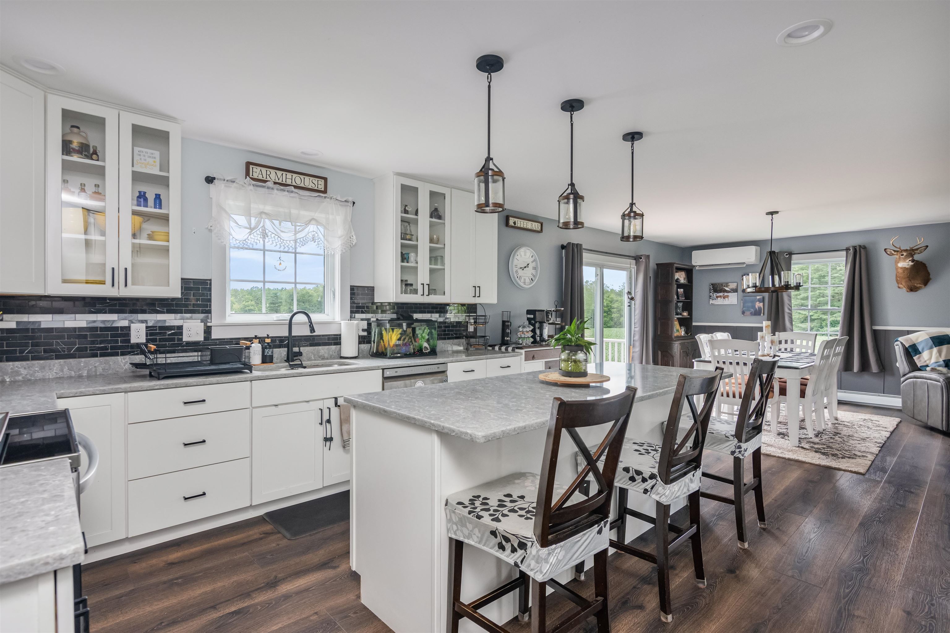
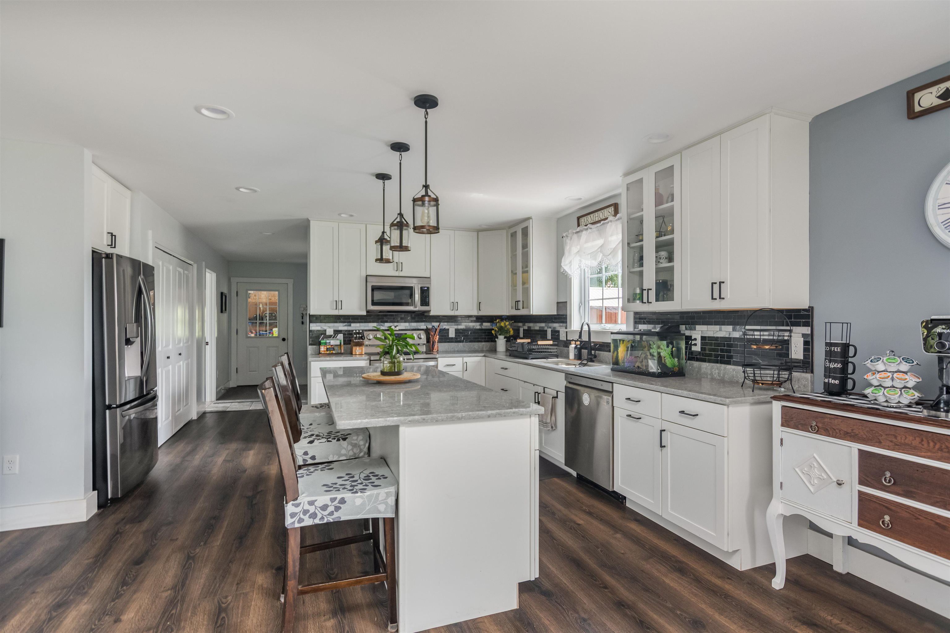
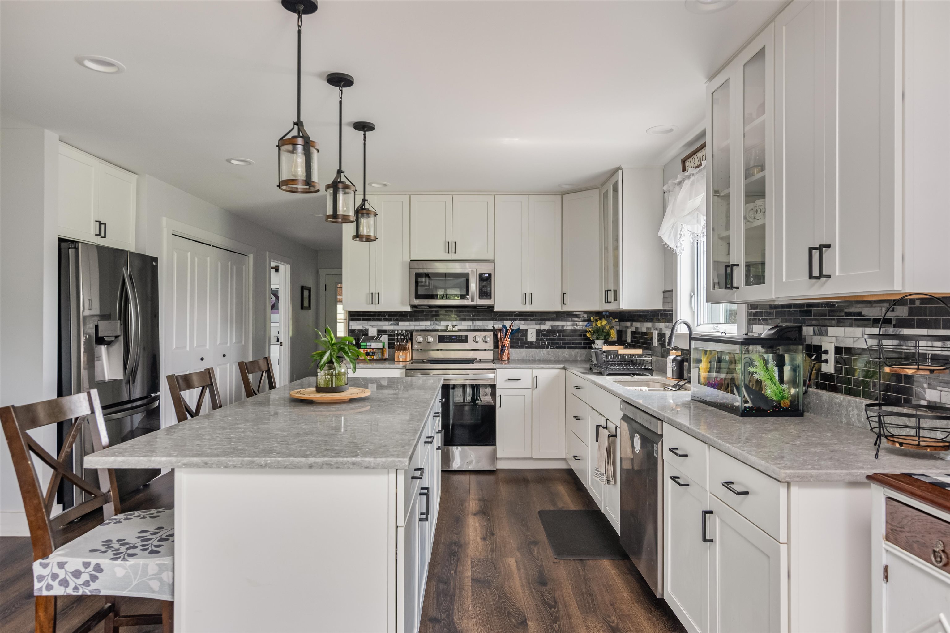
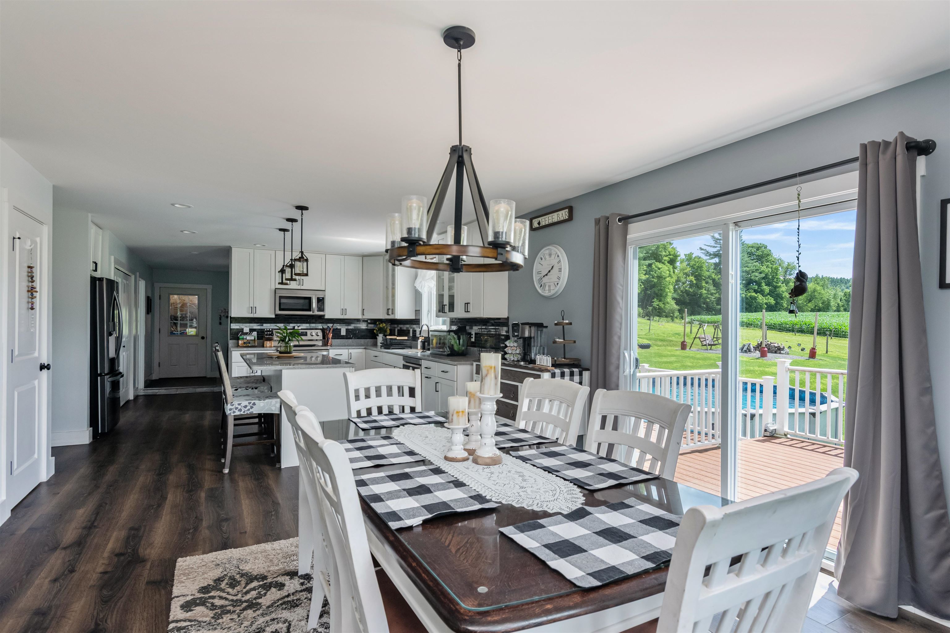
General Property Information
- Property Status:
- Active
- Price:
- $799, 000
- Assessed:
- $0
- Assessed Year:
- County:
- VT-Franklin
- Acres:
- 5.00
- Property Type:
- Single Family
- Year Built:
- 2021
- Agency/Brokerage:
- Benjamin Cote
EXP Realty - Bedrooms:
- 4
- Total Baths:
- 3
- Sq. Ft. (Total):
- 2772
- Tax Year:
- 2026
- Taxes:
- $10, 085
- Association Fees:
Introducing 651 Fletcher Road, the perfect modern Vermont home tucked away in the heart of Fairfax. This beautiful colonial-style retreat offers the ideal balance of timeless design and contemporary comfort, with 4 bedrooms, 3 bathrooms, and nearly 3, 000 sq ft of finished living space surrounded by 5 peaceful acres of Vermont countryside. Built in 2021, this thoughtfully designed home features a bright and open layout, spacious bedrooms, and high-quality finishes throughout. The warm and inviting kitchen flows seamlessly into the living and dining areas, creating a natural hub for both everyday living and entertaining. Step outside to enjoy your own private oasis—complete with a large back deck, above-ground pool, and stunning views of the natural landscape. The walkout basement offers an additional 1, 300 sq ft of unfinished space, ready for your vision—whether it’s a home gym, media room, or guest suite. A detached garage with additional stalls provides ample space for vehicles, tools, or hobbies—perfect for those who need room to work or store outdoor gear. See MLS#5060095 for home on 32 acres of land. Don’t miss your chance to own this exceptional property in one of Fairfax’s most desirable locations—schedule your private showing today!
Interior Features
- # Of Stories:
- 2
- Sq. Ft. (Total):
- 2772
- Sq. Ft. (Above Ground):
- 2772
- Sq. Ft. (Below Ground):
- 0
- Sq. Ft. Unfinished:
- 1358
- Rooms:
- 9
- Bedrooms:
- 4
- Baths:
- 3
- Interior Desc:
- Appliances Included:
- Flooring:
- Heating Cooling Fuel:
- Water Heater:
- Basement Desc:
- Concrete, Full, Unfinished, Walkout
Exterior Features
- Style of Residence:
- Colonial
- House Color:
- Green
- Time Share:
- No
- Resort:
- Exterior Desc:
- Exterior Details:
- Amenities/Services:
- Land Desc.:
- Country Setting, Horse/Animal Farm, Field/Pasture, Landscaped, Major Road Frontage, Wooded, Rural
- Suitable Land Usage:
- Roof Desc.:
- Architectural Shingle
- Driveway Desc.:
- Gravel
- Foundation Desc.:
- Concrete
- Sewer Desc.:
- Septic
- Garage/Parking:
- Yes
- Garage Spaces:
- 2
- Road Frontage:
- 300
Other Information
- List Date:
- 2025-07-23
- Last Updated:


