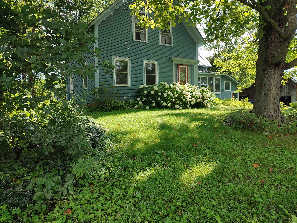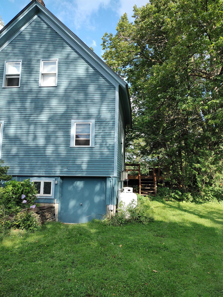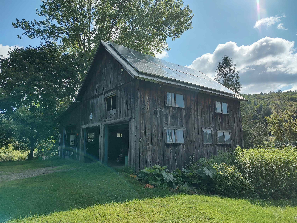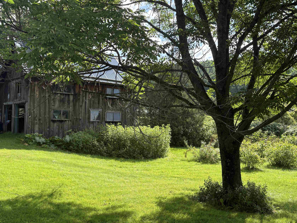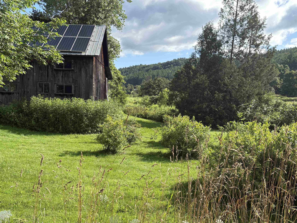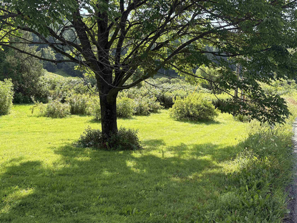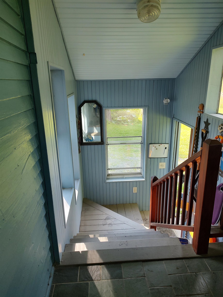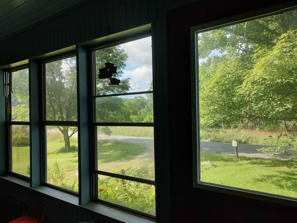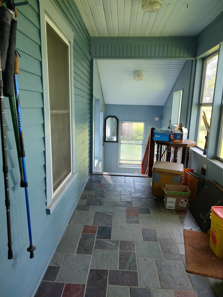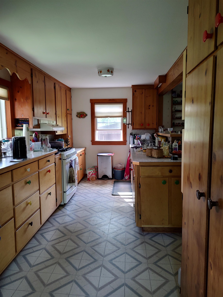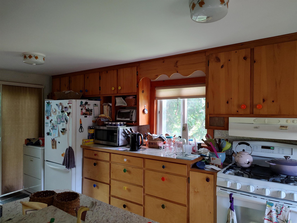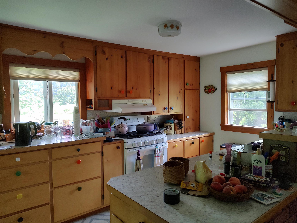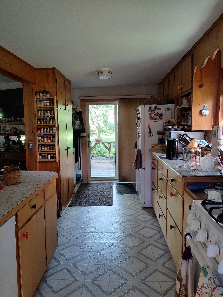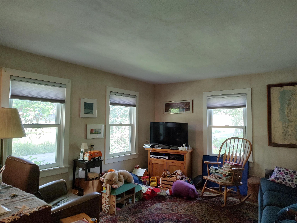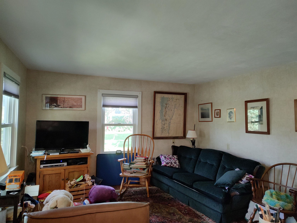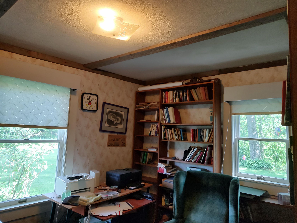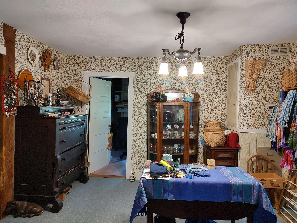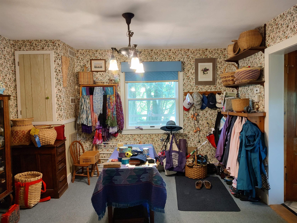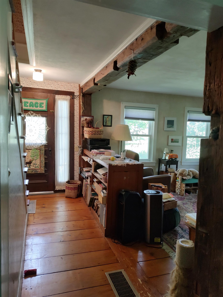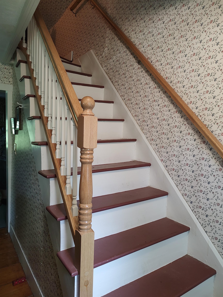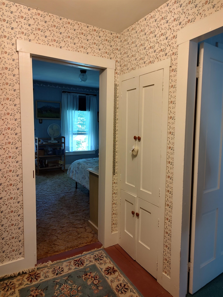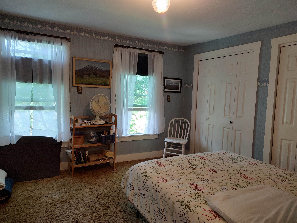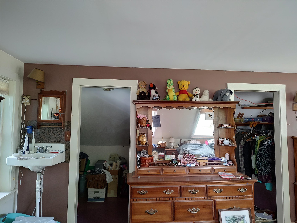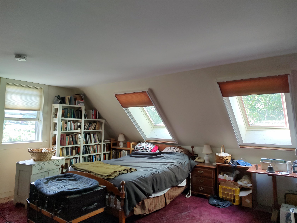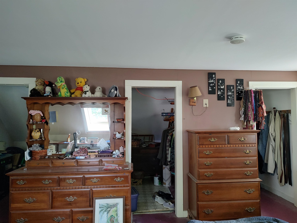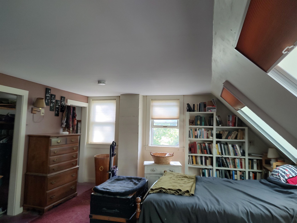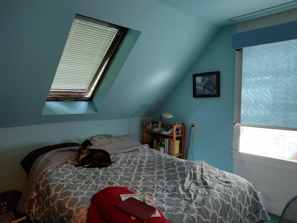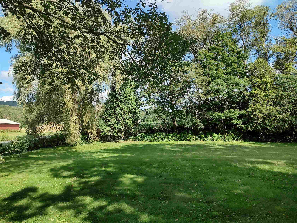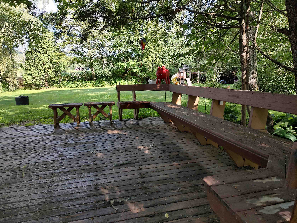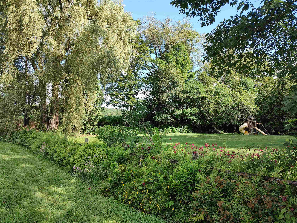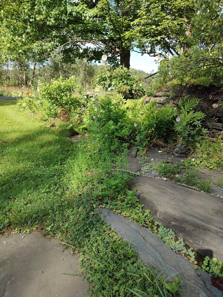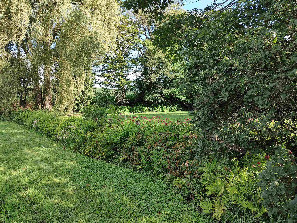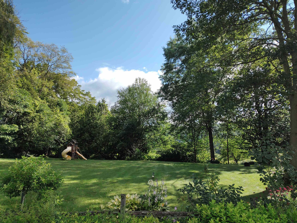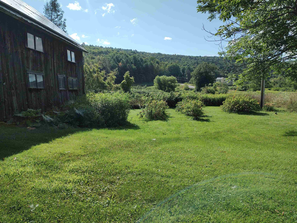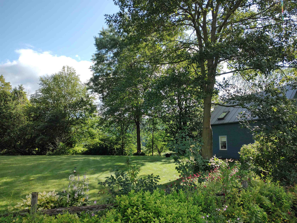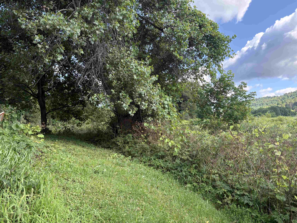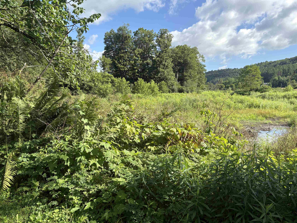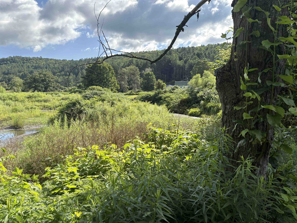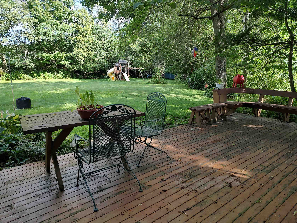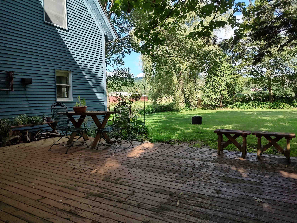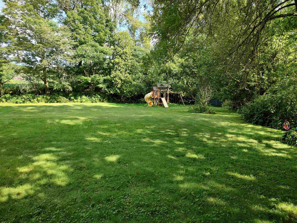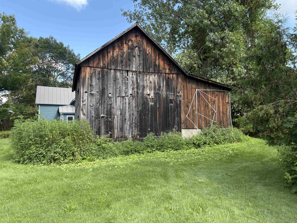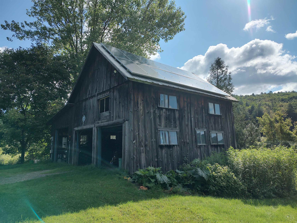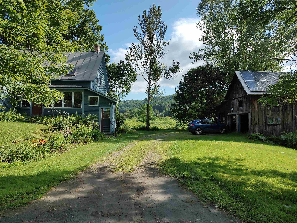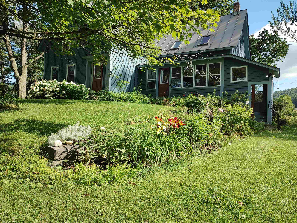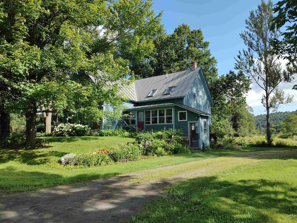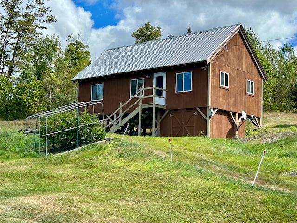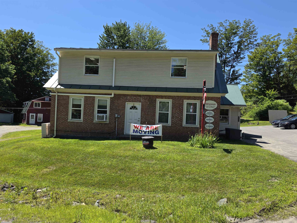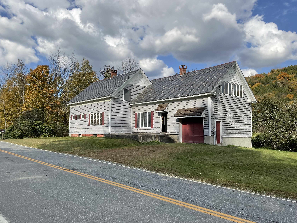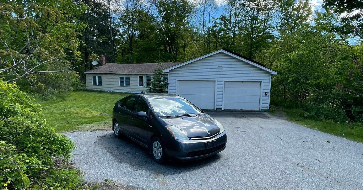1 of 52
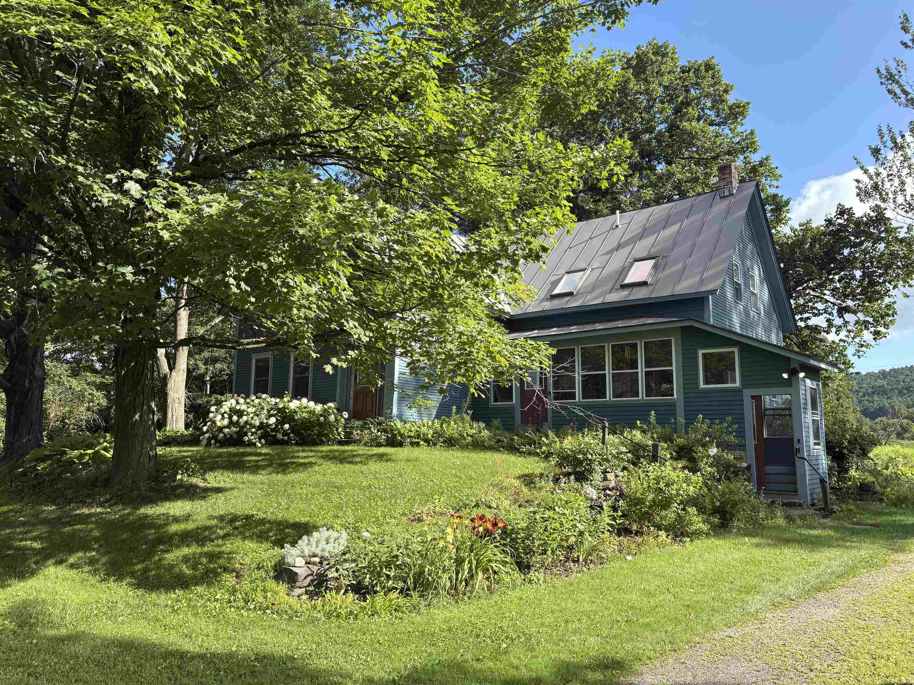
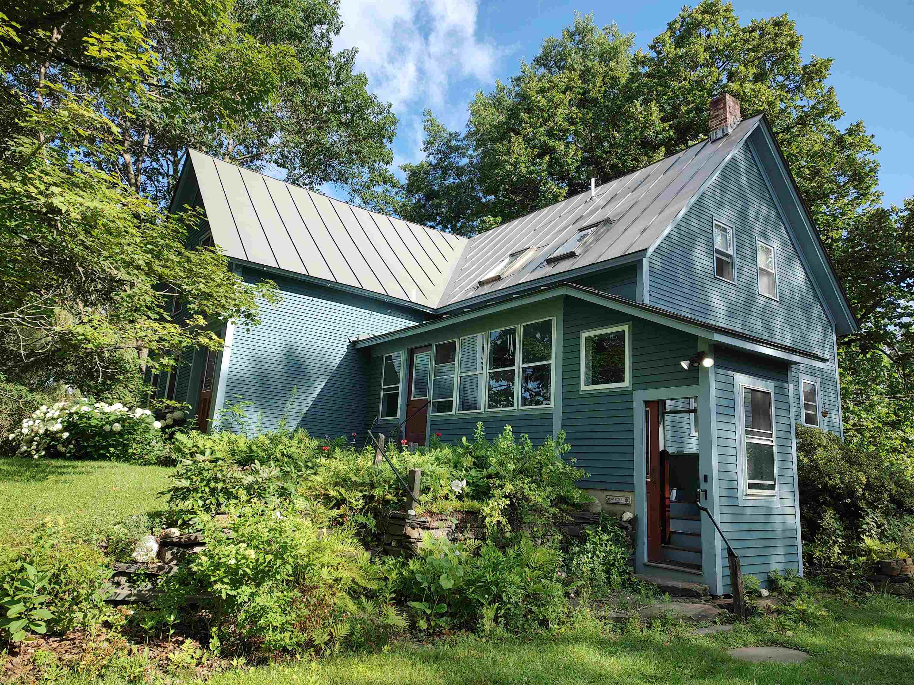
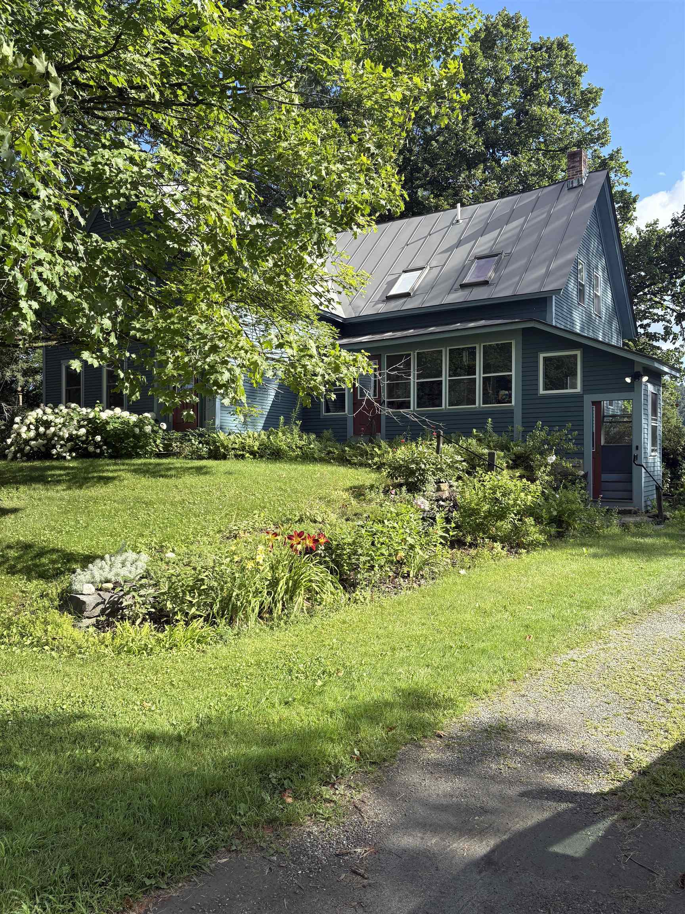
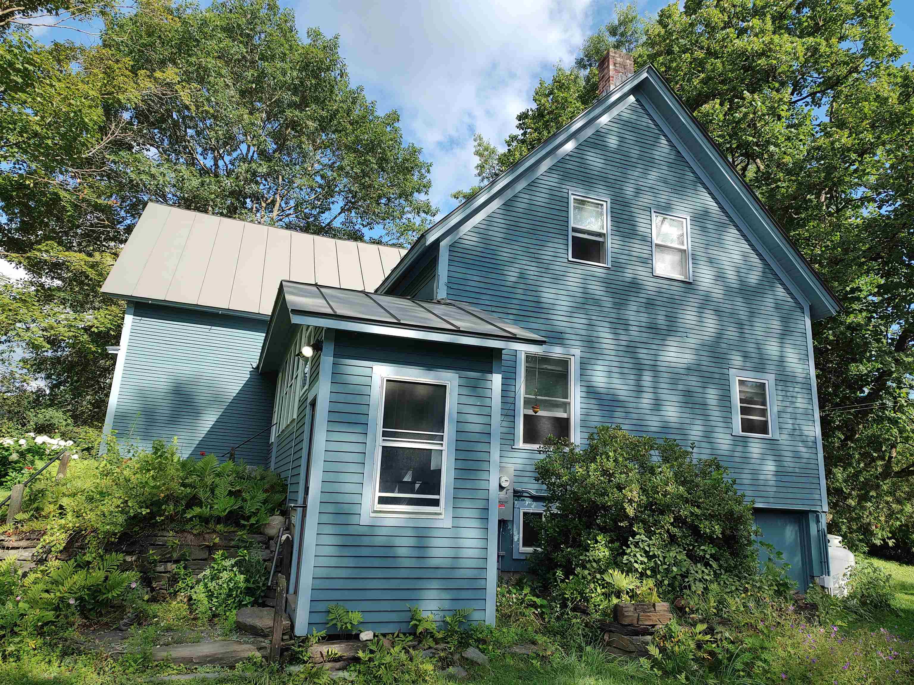
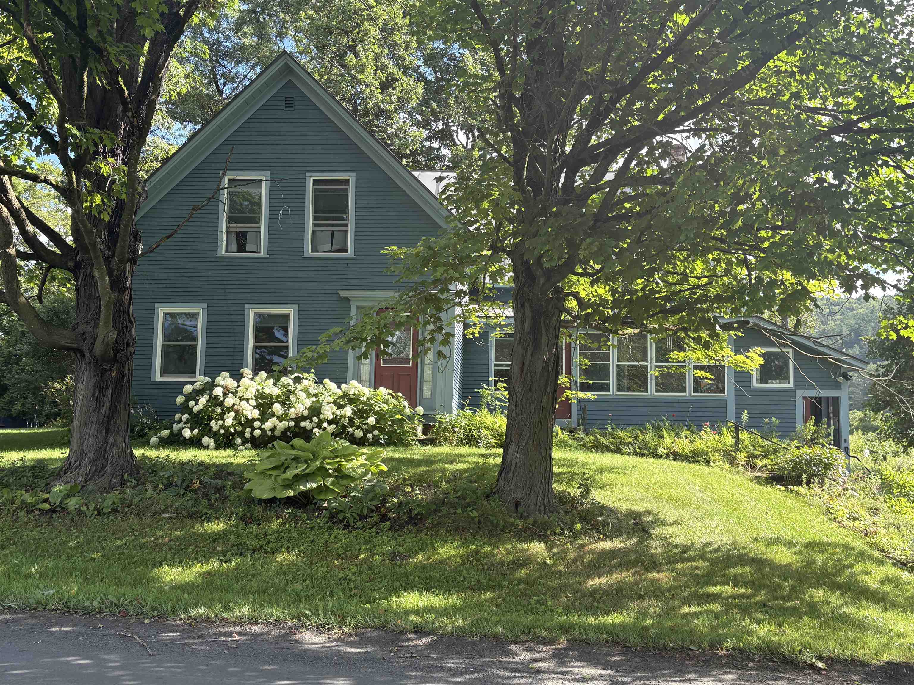
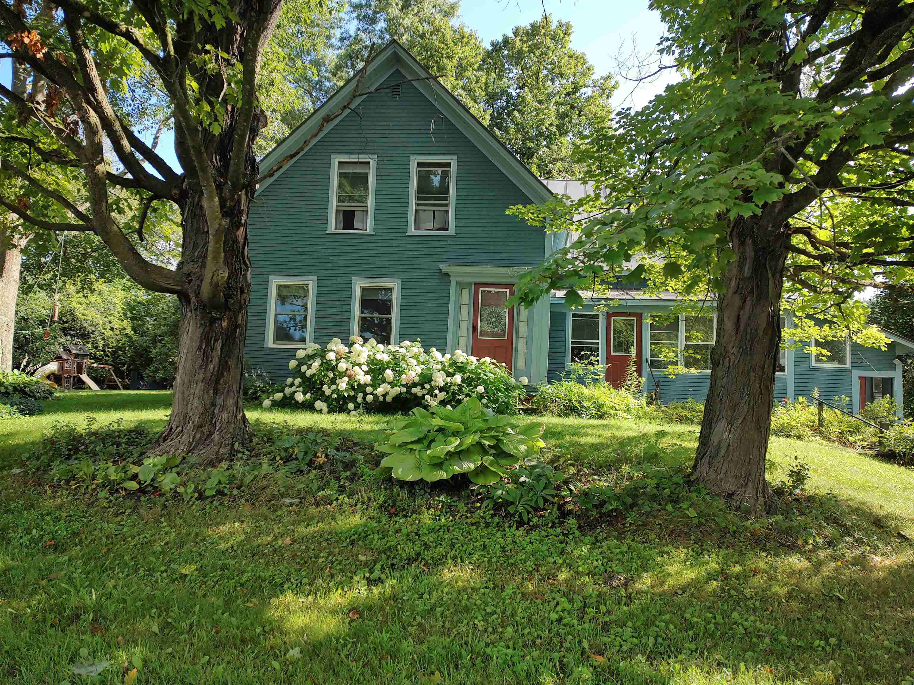
General Property Information
- Property Status:
- Pending
- Price:
- $349, 000
- Assessed:
- $372, 300
- Assessed Year:
- County:
- VT-Orange
- Acres:
- 3.20
- Property Type:
- Single Family
- Year Built:
- 1900
- Agency/Brokerage:
- Danae Lyn Rakotz
Vermont Heritage Real Estate - Bedrooms:
- 3
- Total Baths:
- 2
- Sq. Ft. (Total):
- 1946
- Tax Year:
- 2025
- Taxes:
- $6, 614
- Association Fees:
Situated on 3 acres just a few miles outside the village of Randolph, sits this charming property. A slate entry welcomes you into the house. Downstairs you will find a dining/kitchen area, den, living room and a formal dining room. Upstairs has three bedrooms and a full bath. Off the kitchen is a deck that overlooks the expansive and level backyard. Stone walls, many perennials, a split rail fence and berry bushes all add to the charm this home has to offer. The barn offers 3 bays, plenty of room for whatever your hobbies or equipment needs may be, with loft storage above. Owned solar panels allow for little to no electric costs. A Tesla backup power wall is already installed as well. Other upgrades include exterior paint, spray foam insulated basement, new oil tank and tankless water heater. The sellers have been the stewards of the property for over fifty years, and now this lovely property is waiting for its new owners to make it a home of their own.
Interior Features
- # Of Stories:
- 2
- Sq. Ft. (Total):
- 1946
- Sq. Ft. (Above Ground):
- 1946
- Sq. Ft. (Below Ground):
- 0
- Sq. Ft. Unfinished:
- 1052
- Rooms:
- 7
- Bedrooms:
- 3
- Baths:
- 2
- Interior Desc:
- 1st Floor Laundry
- Appliances Included:
- Dishwasher, Dryer, Microwave, Gas Range, Refrigerator, Washer, Tank Water Heater, Tankless Water Heater
- Flooring:
- Carpet, Hardwood, Slate/Stone, Vinyl
- Heating Cooling Fuel:
- Water Heater:
- Basement Desc:
- Concrete, Interior Stairs, Walkout
Exterior Features
- Style of Residence:
- Farmhouse
- House Color:
- Blue
- Time Share:
- No
- Resort:
- Exterior Desc:
- Exterior Details:
- Deck, Porch
- Amenities/Services:
- Land Desc.:
- Agricultural, Country Setting, Level, Open, River
- Suitable Land Usage:
- Roof Desc.:
- Standing Seam
- Driveway Desc.:
- Dirt
- Foundation Desc.:
- Concrete
- Sewer Desc.:
- Cesspool, Private
- Garage/Parking:
- Yes
- Garage Spaces:
- 3
- Road Frontage:
- 775
Other Information
- List Date:
- 2025-07-23
- Last Updated:


