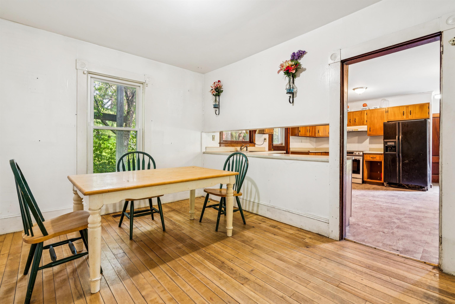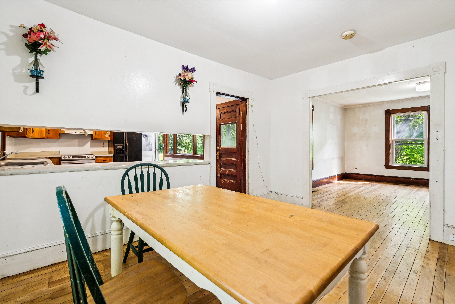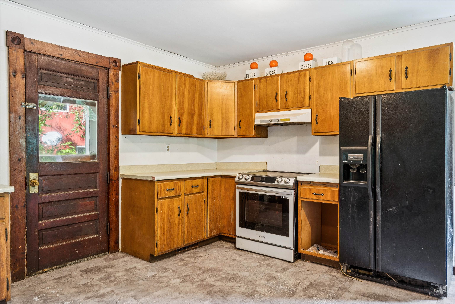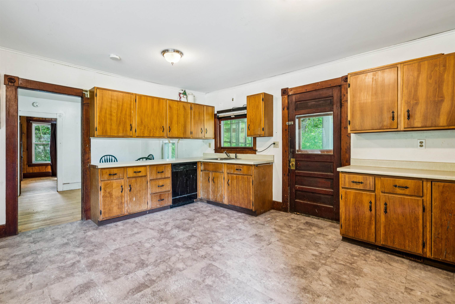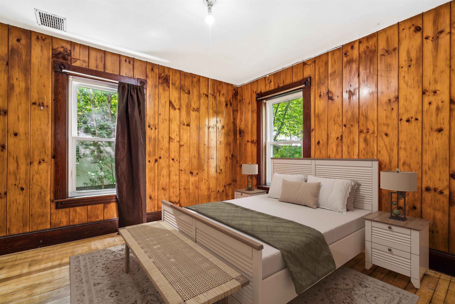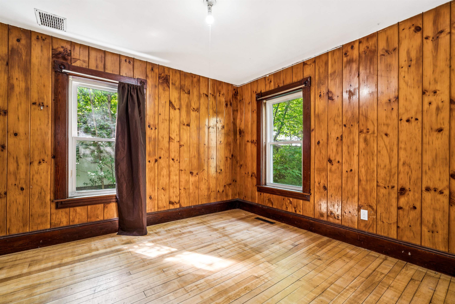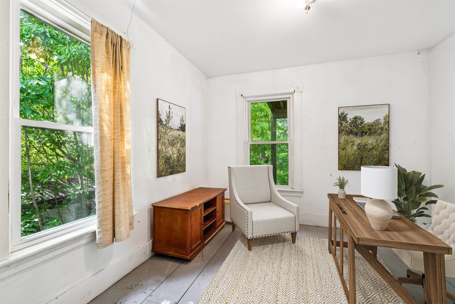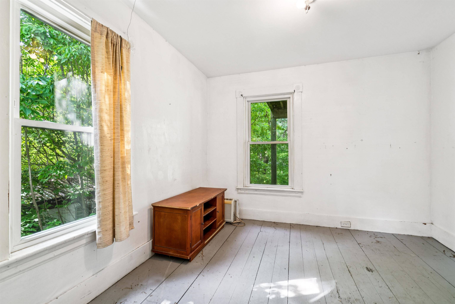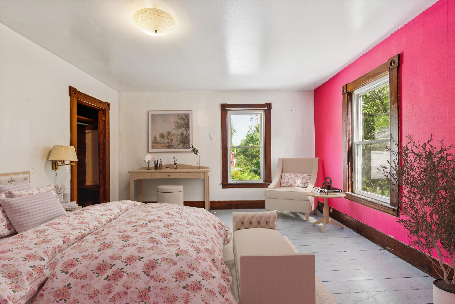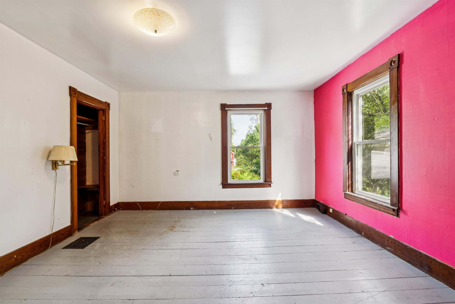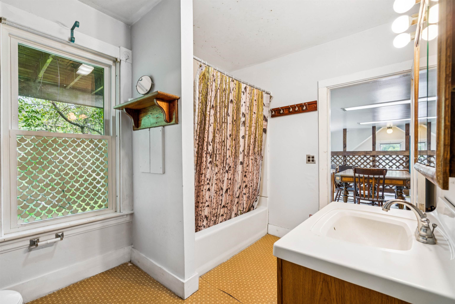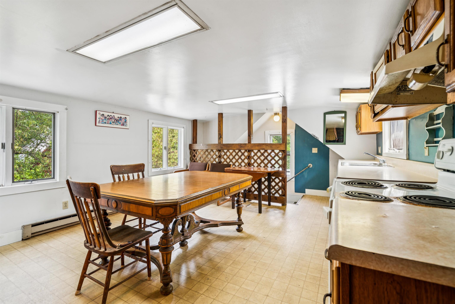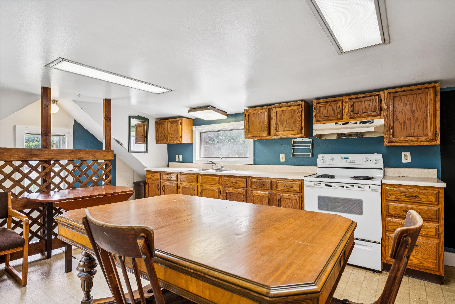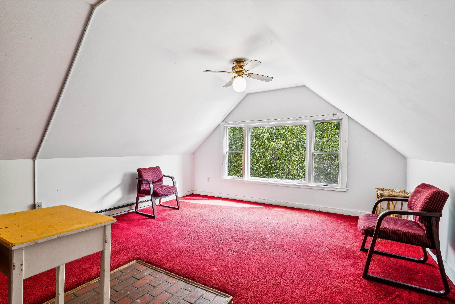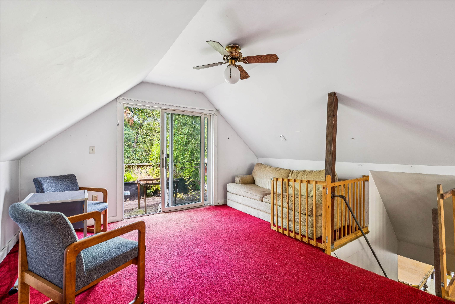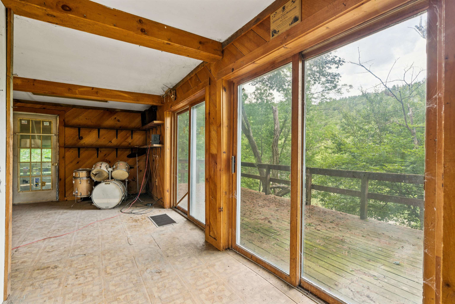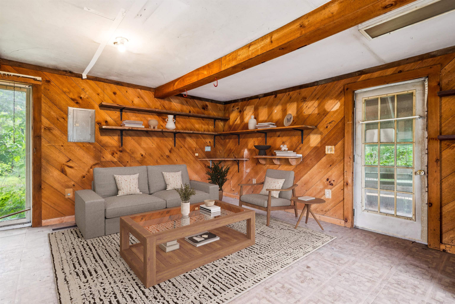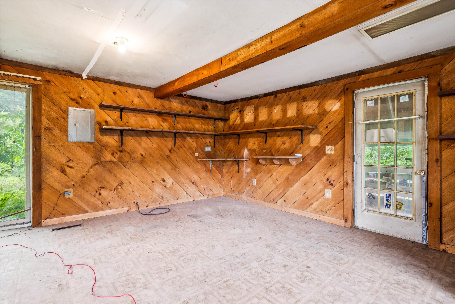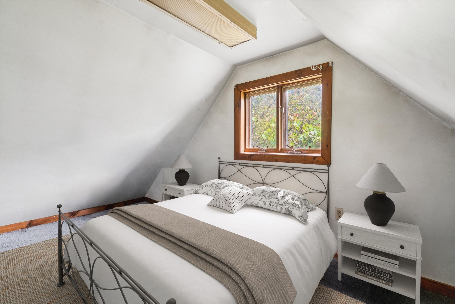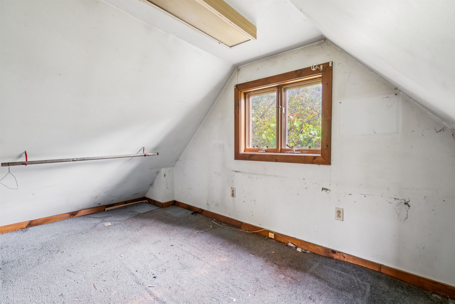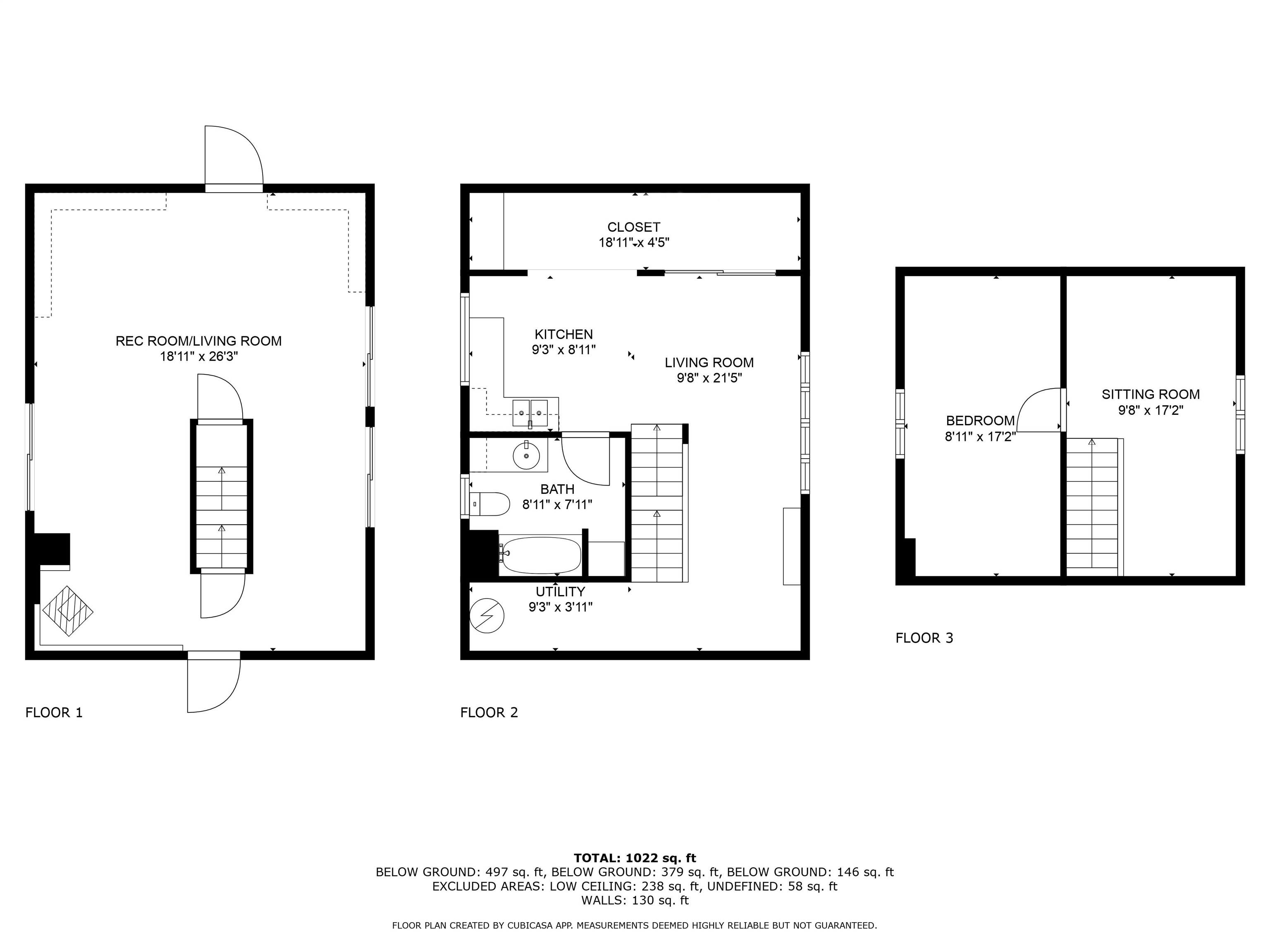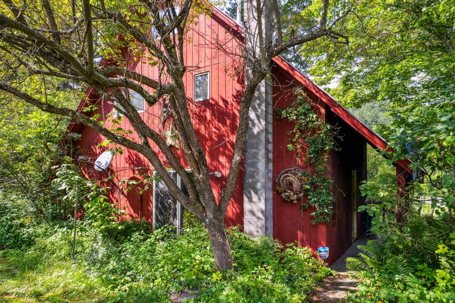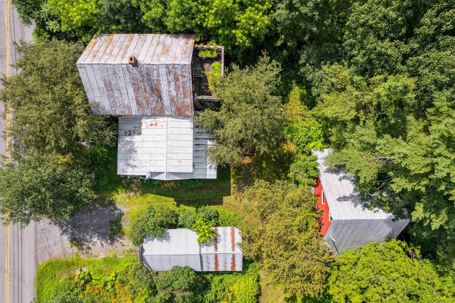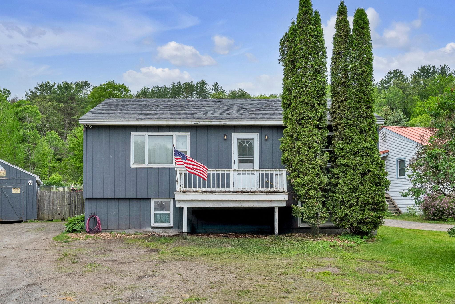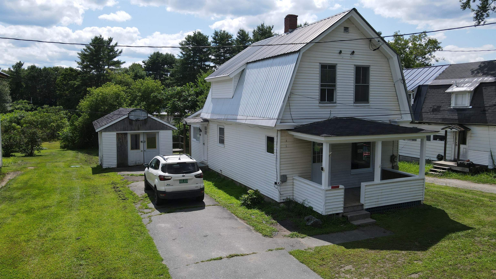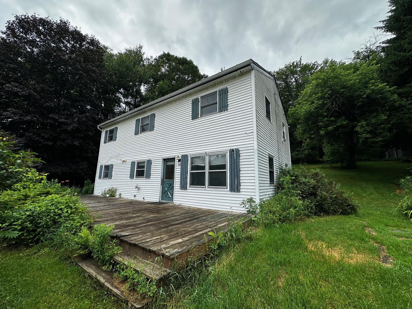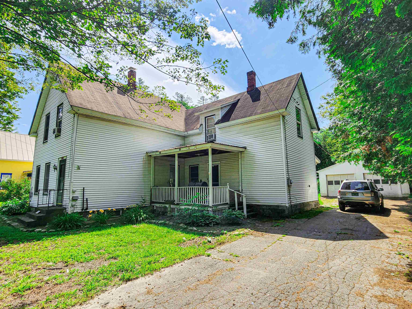1 of 29
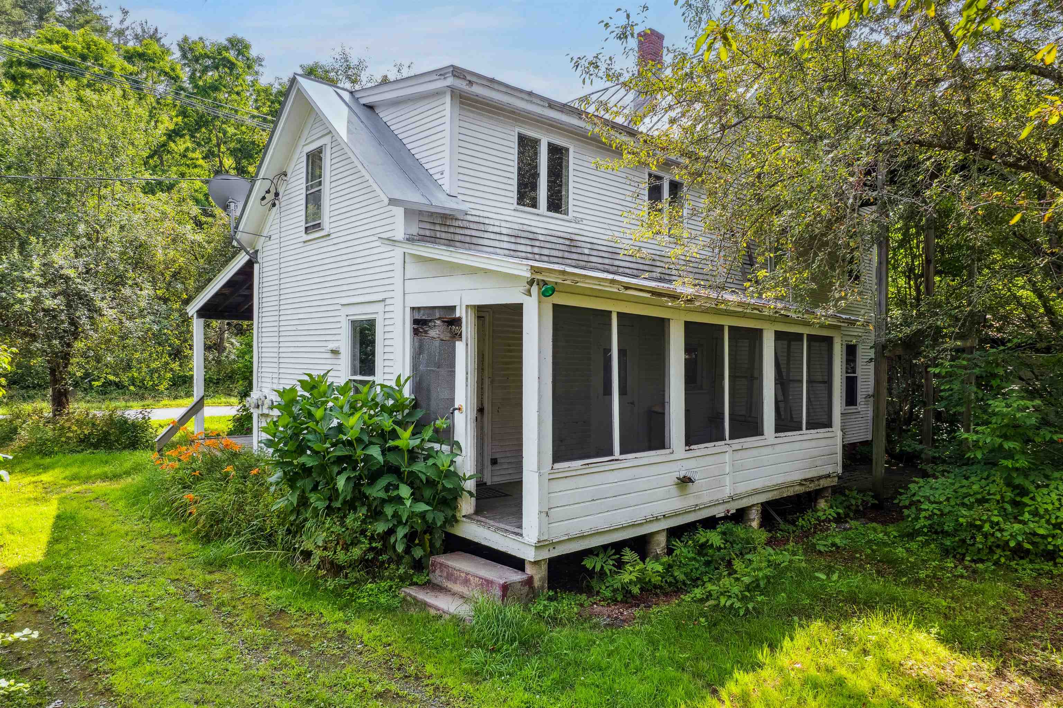
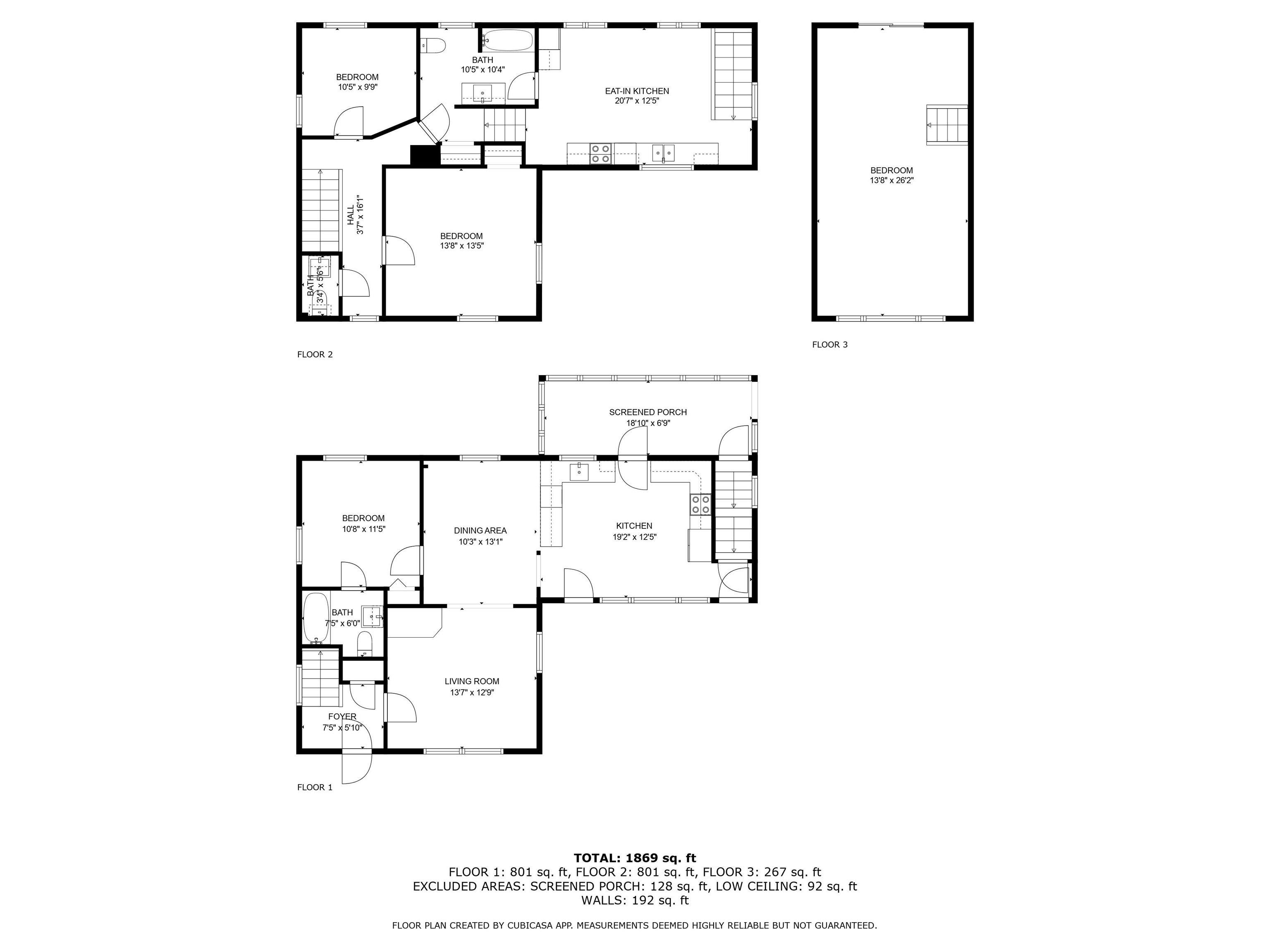
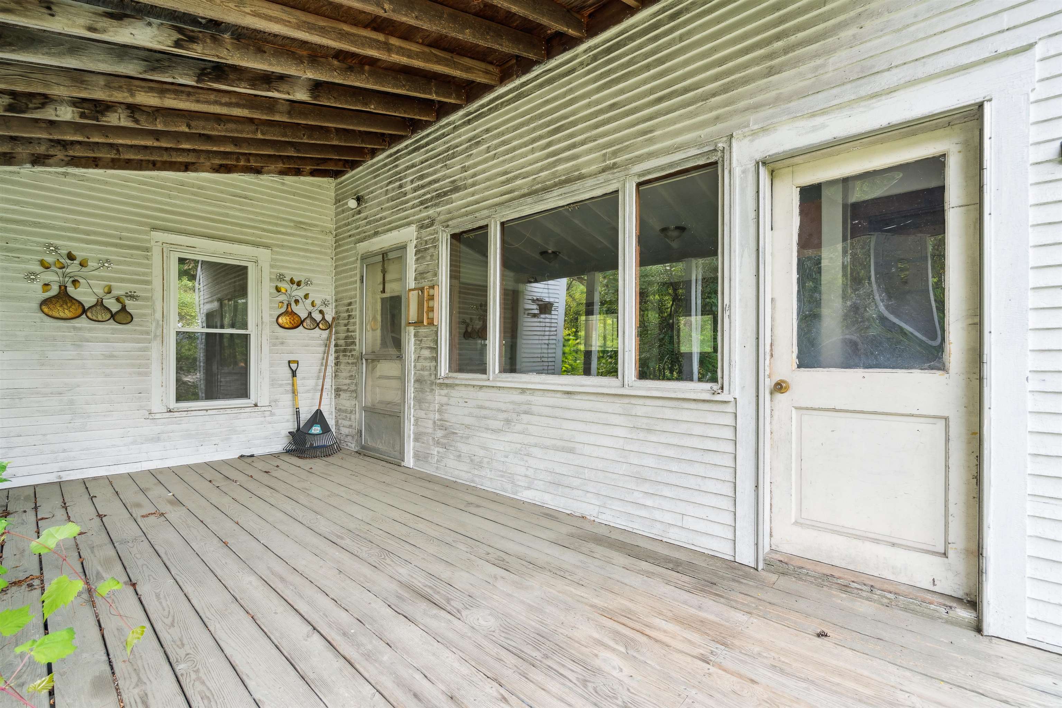
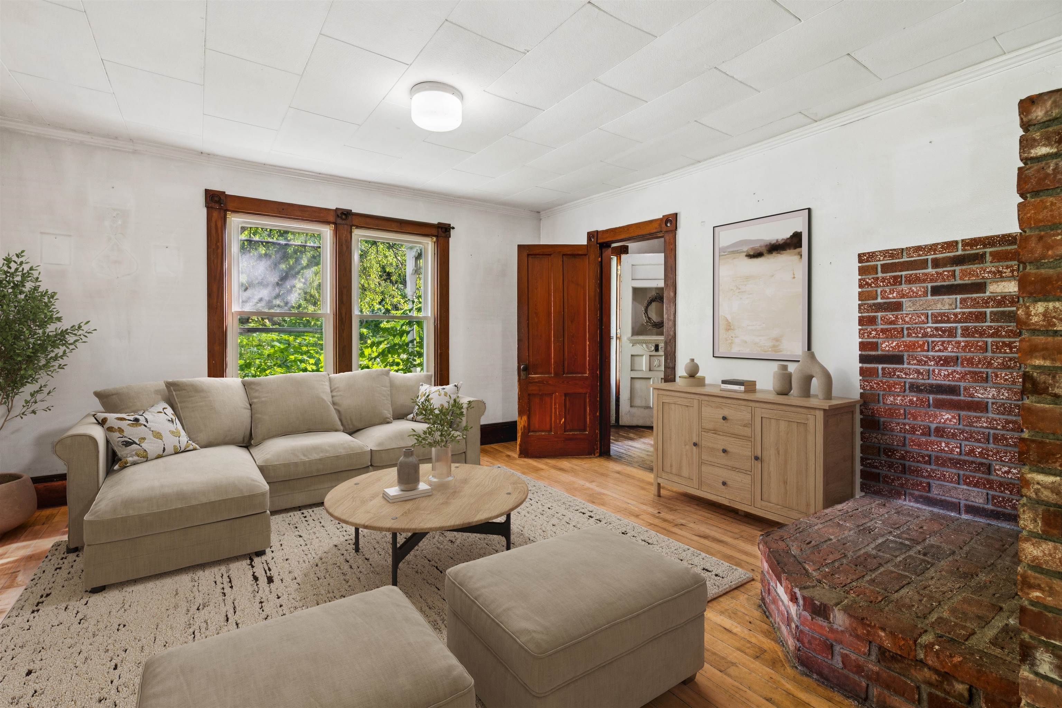
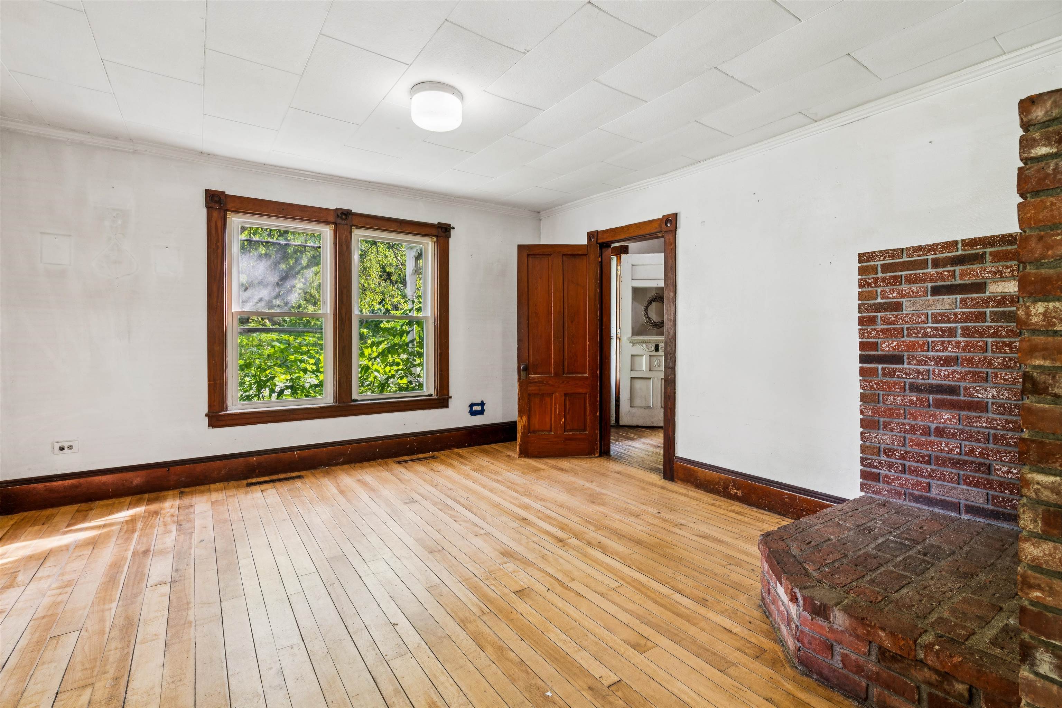
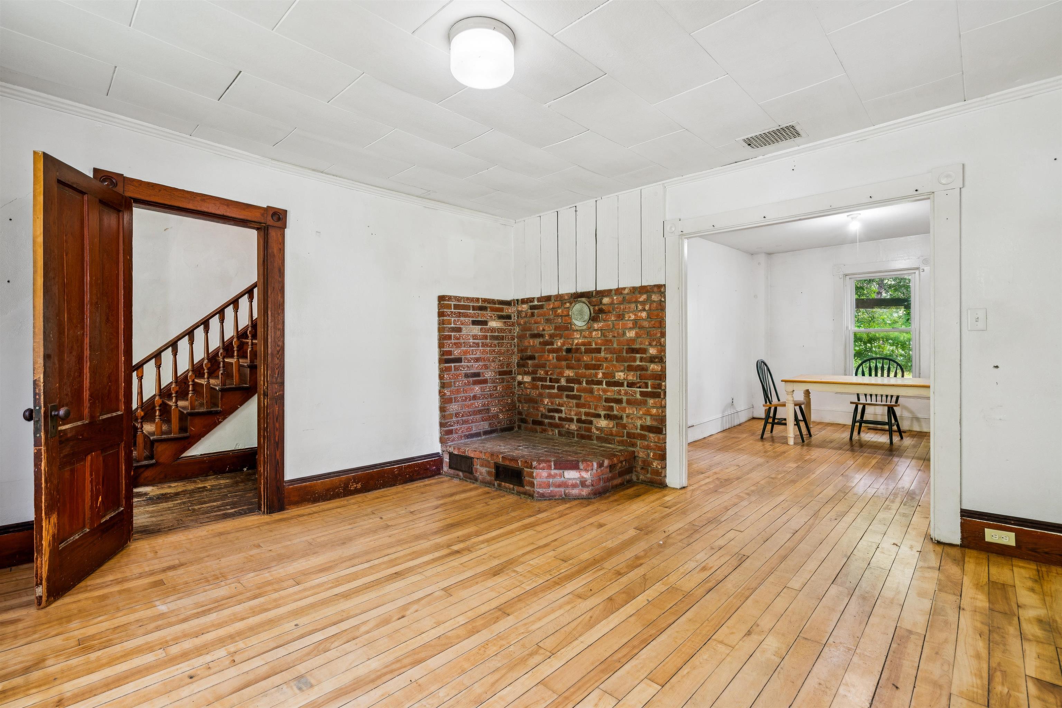
General Property Information
- Property Status:
- Active Under Contract
- Price:
- $299, 000
- Assessed:
- $0
- Assessed Year:
- County:
- VT-Windsor
- Acres:
- 1.00
- Property Type:
- Single Family
- Year Built:
- 1925
- Agency/Brokerage:
- Franchesca Collins
Hall Collins Real Estate Group - Bedrooms:
- 5
- Total Baths:
- 4
- Sq. Ft. (Total):
- 3465
- Tax Year:
- 2024
- Taxes:
- $7, 346
- Association Fees:
Just ¾ of a mile from the heart of South Royalton and Vermont Law School, this versatile property offers tremendous rental potential with some TLC. With three separate units—each with its own private entrance—this is the perfect opportunity to renovate and generate strong rental income. The main unit in the house has 3 bedrooms and 1 1/2 baths. The second unit in the main house is a 1 bed 1 bath apartment with full kitchen. The main house features charming bones and could easily be owner-occupied while updating the remaining units or sharing the space with a roommate to offset costs. The attached barn has been converted into the third 1 bedroom 1 bathroom plus an office/bonus space unit with full kitchen. The barn does have signs of cigarette smoke exposure, but offers a project-ready space for value-add improvements. The septic system needs a new pump, but otherwise is in great condition (inspection available upon request). Whether you're an investor looking to build your portfolio or a homeowner seeking flexibility and future income, this property is brimming with potential. Enjoy sweeping views of the White River and the unbeatable convenience of South Royalton living. Some photos have been virtually staged. Also listed as a multi family property under MLS 5052642.
Interior Features
- # Of Stories:
- 1.75
- Sq. Ft. (Total):
- 3465
- Sq. Ft. (Above Ground):
- 3465
- Sq. Ft. (Below Ground):
- 0
- Sq. Ft. Unfinished:
- 1204
- Rooms:
- 12
- Bedrooms:
- 5
- Baths:
- 4
- Interior Desc:
- Dining Area, Hearth, In-Law Suite, Primary BR w/ BA, Natural Light, Natural Woodwork
- Appliances Included:
- Dishwasher, Refrigerator, Electric Stove
- Flooring:
- Concrete, Other, Wood
- Heating Cooling Fuel:
- Water Heater:
- Basement Desc:
- Concrete, Full, Interior Access, Basement Stairs
Exterior Features
- Style of Residence:
- Farmhouse
- House Color:
- White
- Time Share:
- No
- Resort:
- No
- Exterior Desc:
- Exterior Details:
- Deck, Covered Porch
- Amenities/Services:
- Land Desc.:
- Level
- Suitable Land Usage:
- Mixed Use, Residential
- Roof Desc.:
- Metal
- Driveway Desc.:
- Dirt, Gravel
- Foundation Desc.:
- Concrete, Poured Concrete, Wood
- Sewer Desc.:
- 1000 Gallon, Concrete, Private, Pumping Station
- Garage/Parking:
- Yes
- Garage Spaces:
- 1
- Road Frontage:
- 0
Other Information
- List Date:
- 2025-07-21
- Last Updated:


