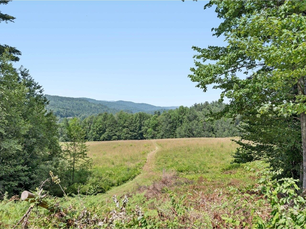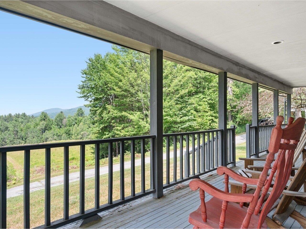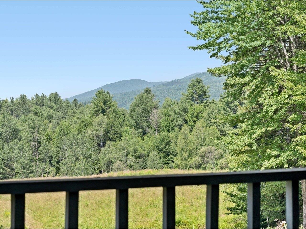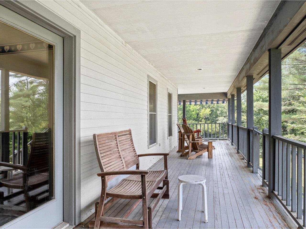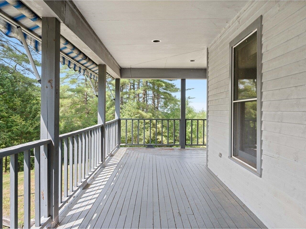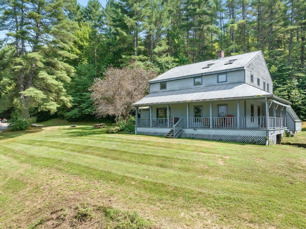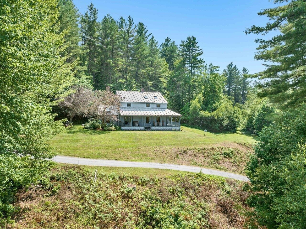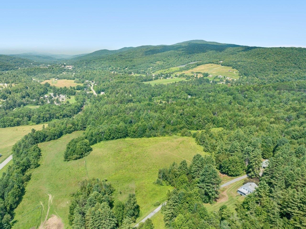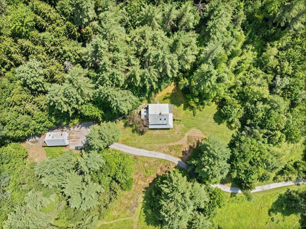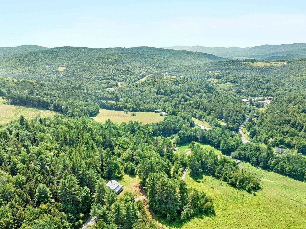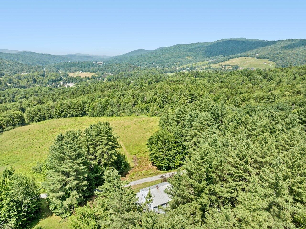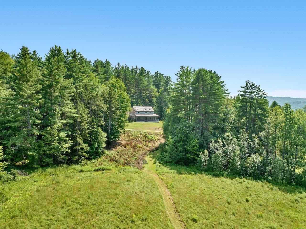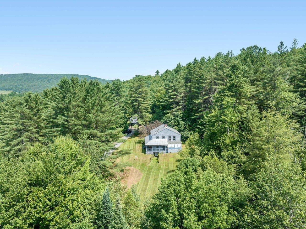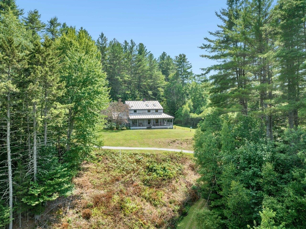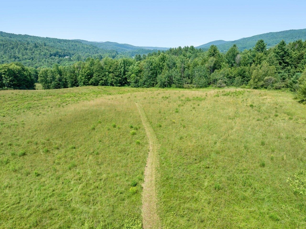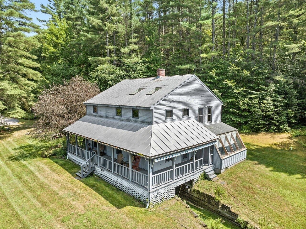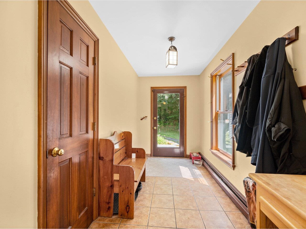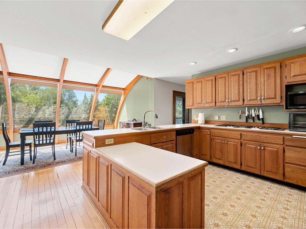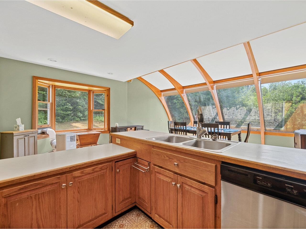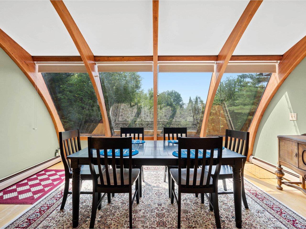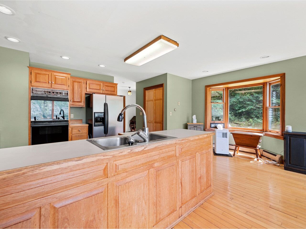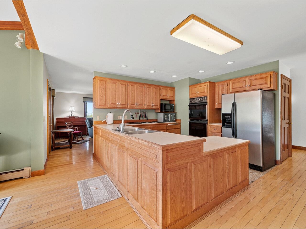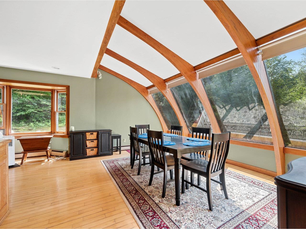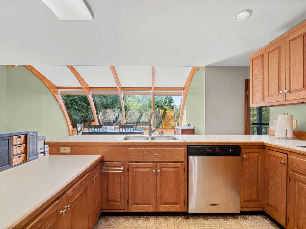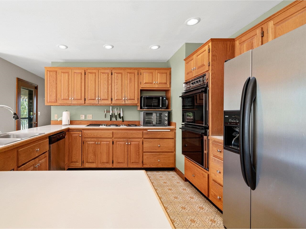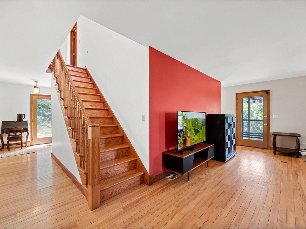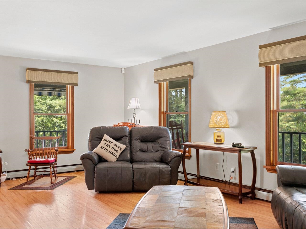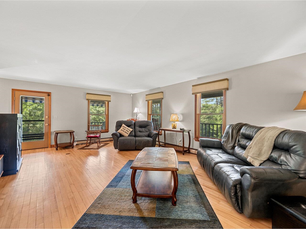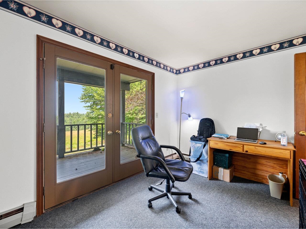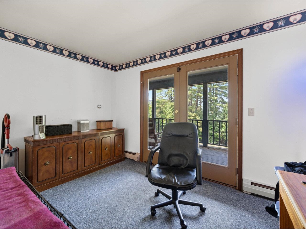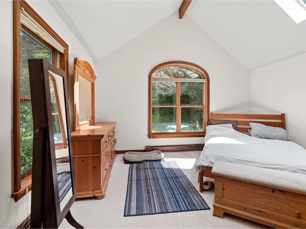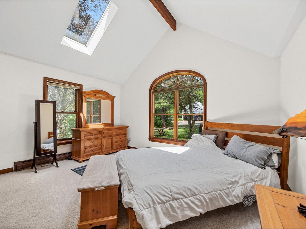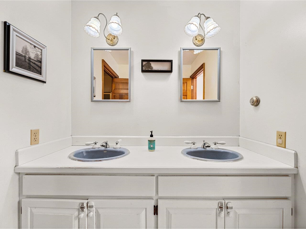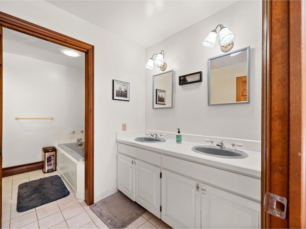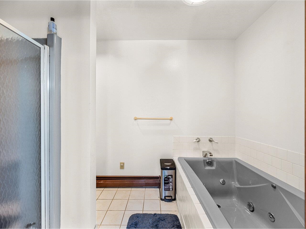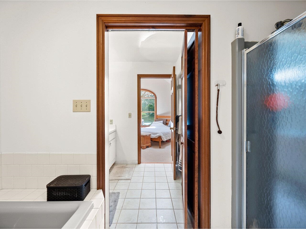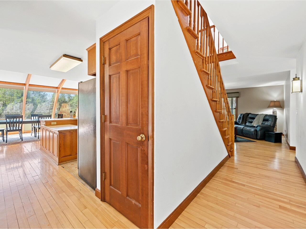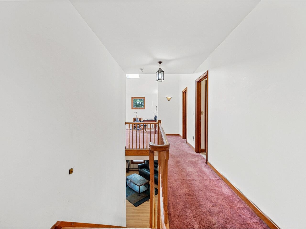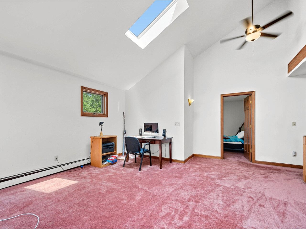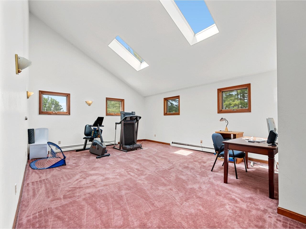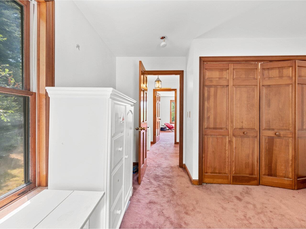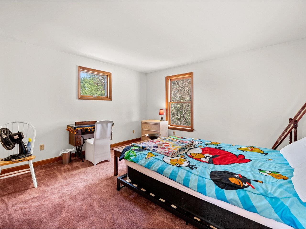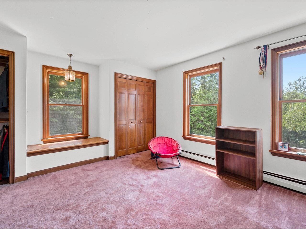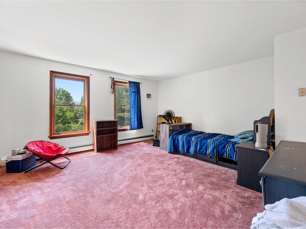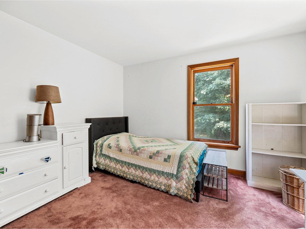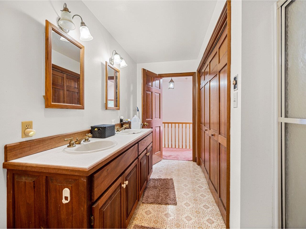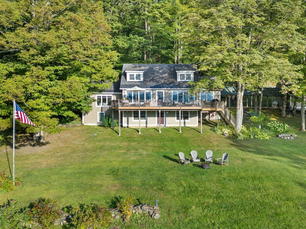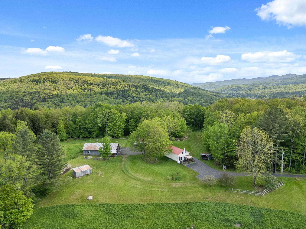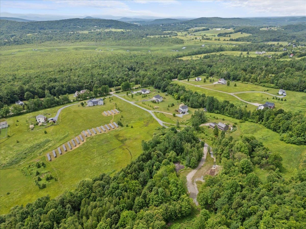1 of 52
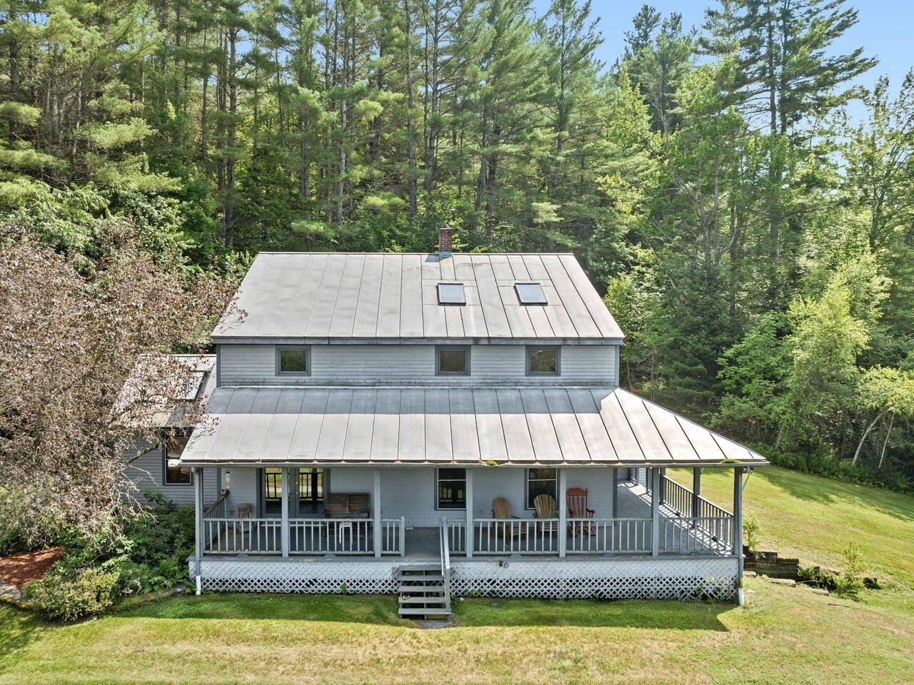
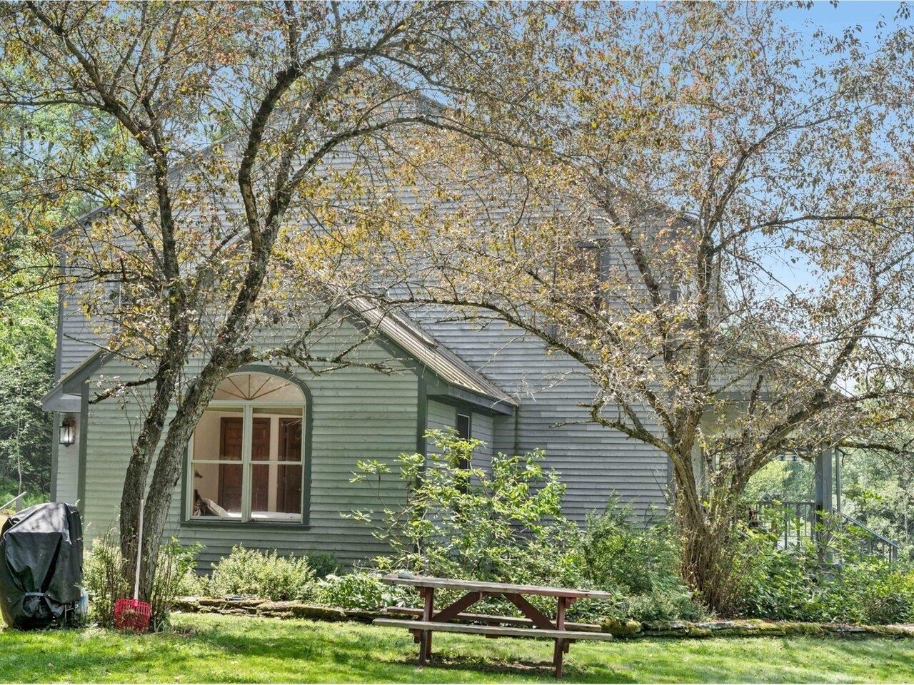
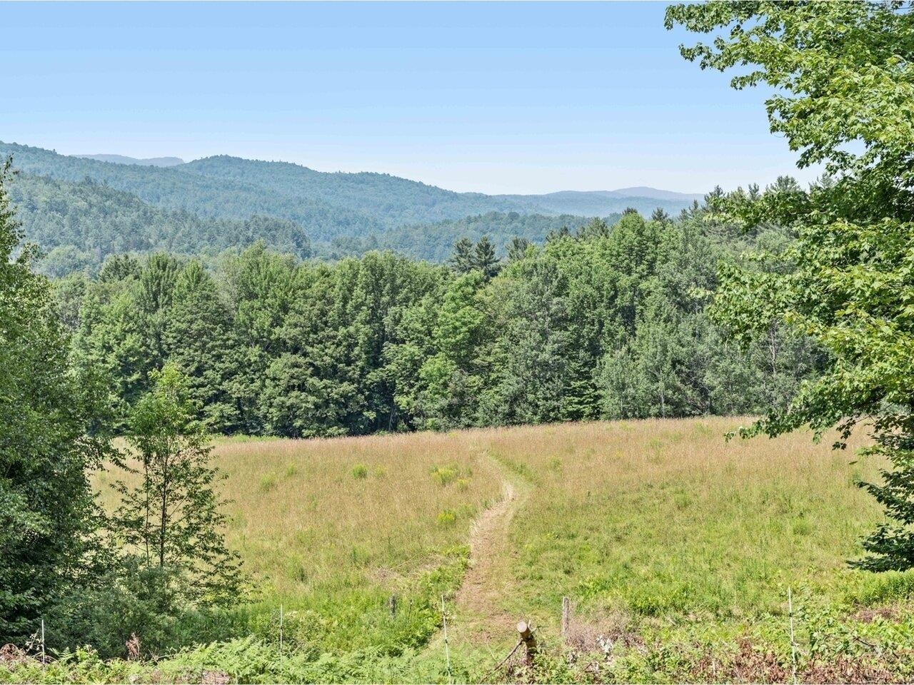
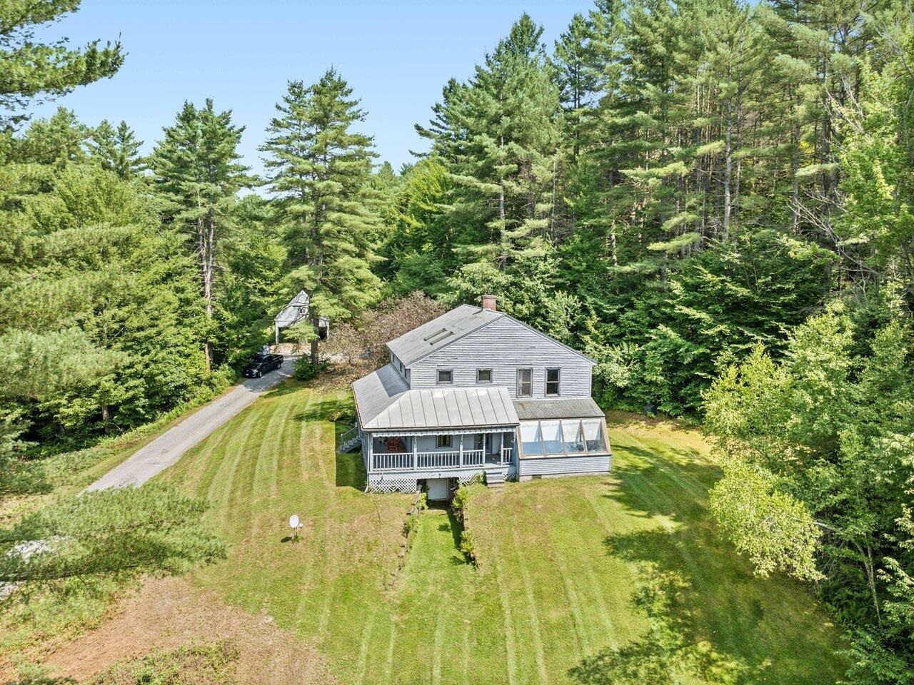
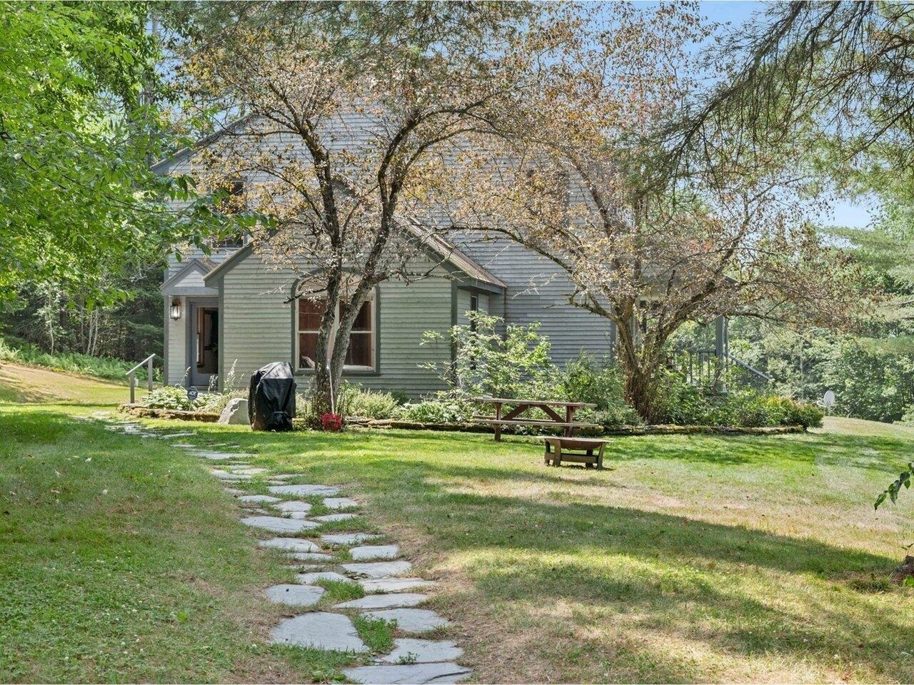
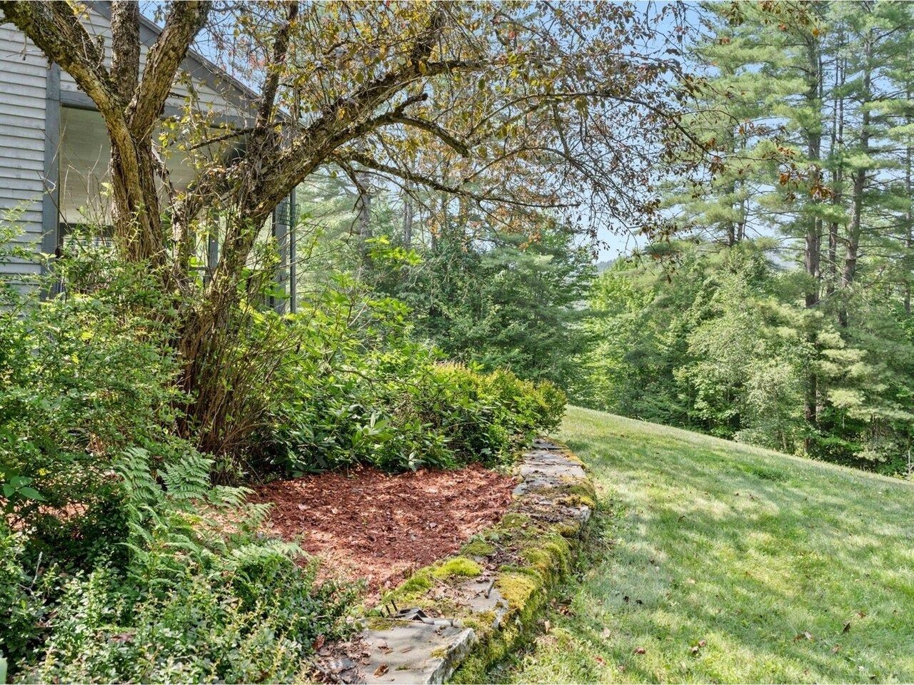
General Property Information
- Property Status:
- Active
- Price:
- $649, 000
- Assessed:
- $0
- Assessed Year:
- County:
- VT-Washington
- Acres:
- 23.95
- Property Type:
- Single Family
- Year Built:
- 1986
- Agency/Brokerage:
- Sue Aldrich
Coldwell Banker Hickok and Boardman - Bedrooms:
- 4
- Total Baths:
- 3
- Sq. Ft. (Total):
- 2926
- Tax Year:
- 2025
- Taxes:
- $12, 324
- Association Fees:
Perched atop a sunny hill, this property offers total privacy, country serenity, and long-distance views, and yet is only minutes from Northfield, Norwich University, Sugarbush skiing, and I-89. Sunlight and breezes prevail here with skylights, a wrap-around covered porch, and picture windows for enjoying the views from every room in the house. The kitchen is open to the amazing sunroom with huge windows encased in curved oak beams - truly an architectural centerpiece! The gracious living room has beautiful hardwood floors and faces the mountain views. Also on the first floor is a bright and airy primary bedroom with en suite bathroom and a walk-in closet. A convenient office or den is also on the first floor. Upstairs are three spacious bedrooms and a full bath, as well as a fabulous gathering room with cathedral ceilings and skylights. This room has so many possibilities...family room, sewing or craft room, exercise room, and the list goes on. The basement has lots of room for storage, a laundry room, and the walkout access is great for bringing in wood for the wood boiler. The large two-car garage has a horse stall and upstairs in the hay loft there's more dry storage. Trails through the pasture and woods allow for exploring, snow shoeing, cross-country skiing, and more. Come home to this private country estate and feel your cares slip away!
Interior Features
- # Of Stories:
- 1.5
- Sq. Ft. (Total):
- 2926
- Sq. Ft. (Above Ground):
- 2926
- Sq. Ft. (Below Ground):
- 0
- Sq. Ft. Unfinished:
- 1430
- Rooms:
- 10
- Bedrooms:
- 4
- Baths:
- 3
- Interior Desc:
- Blinds, Cathedral Ceiling, Ceiling Fan, Dining Area, Kitchen/Dining, Primary BR w/ BA, Walk-in Closet, Whirlpool Tub, Window Treatment
- Appliances Included:
- Electric Cooktop, Dishwasher, Dryer, Microwave, Double Oven, Wall Oven, Refrigerator, Washer, Water Heater
- Flooring:
- Carpet, Combination, Hardwood, Vinyl
- Heating Cooling Fuel:
- Water Heater:
- Basement Desc:
- Bulkhead, Concrete, Concrete Floor, Full, Partially Finished, Interior Stairs, Storage Space, Exterior Access
Exterior Features
- Style of Residence:
- Contemporary
- House Color:
- Blue
- Time Share:
- No
- Resort:
- Exterior Desc:
- Exterior Details:
- Garden Space, Outbuilding, Covered Porch
- Amenities/Services:
- Land Desc.:
- Country Setting, Field/Pasture, Open, Rolling, View, Wooded, Near Shopping, Near Skiing, Near Hospital, Near School(s)
- Suitable Land Usage:
- Roof Desc.:
- Standing Seam
- Driveway Desc.:
- Paved
- Foundation Desc.:
- Concrete
- Sewer Desc.:
- On-Site Septic Exists
- Garage/Parking:
- Yes
- Garage Spaces:
- 2
- Road Frontage:
- 0
Other Information
- List Date:
- 2025-07-21
- Last Updated:


