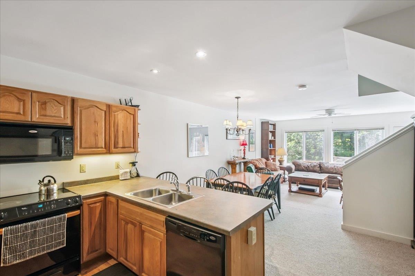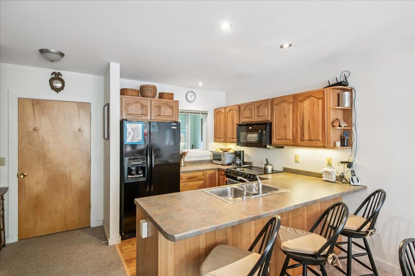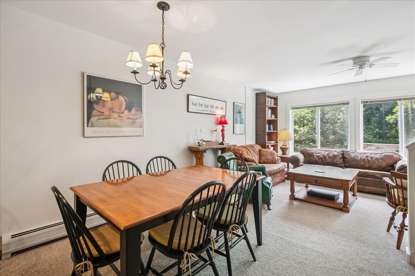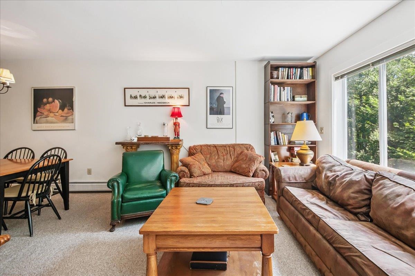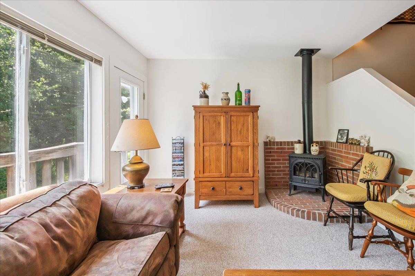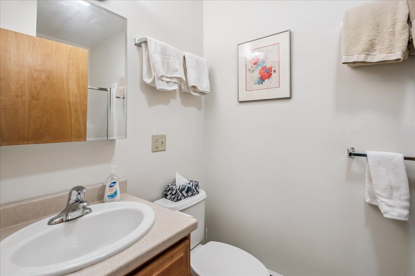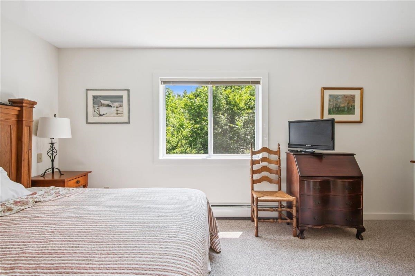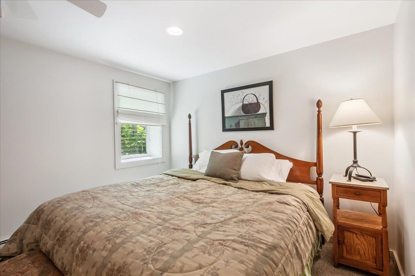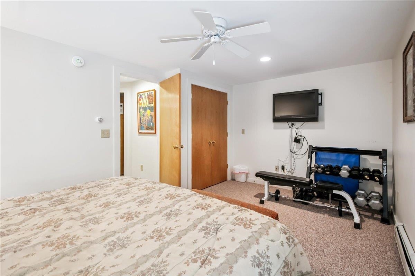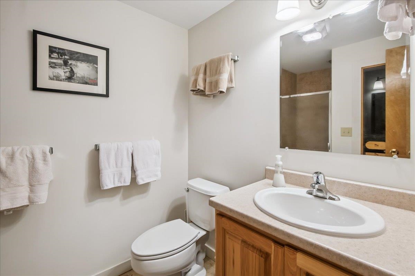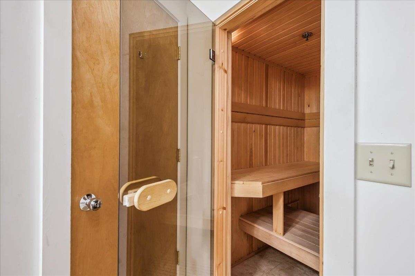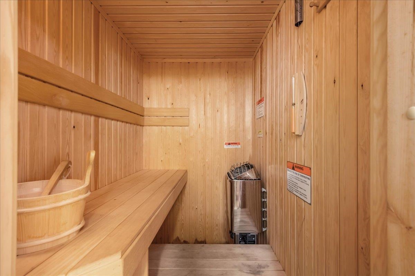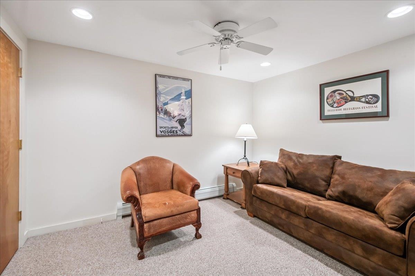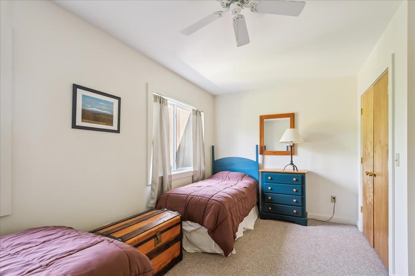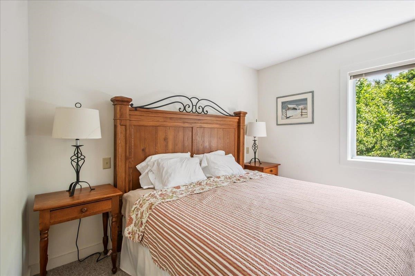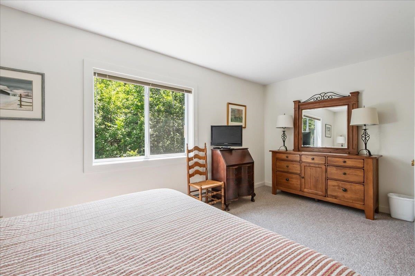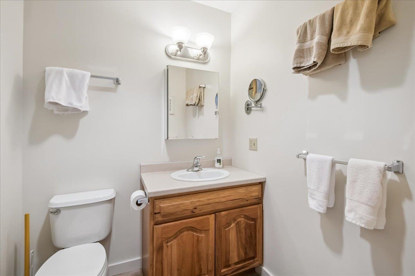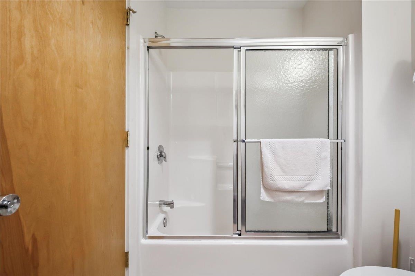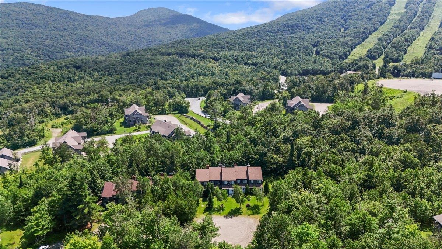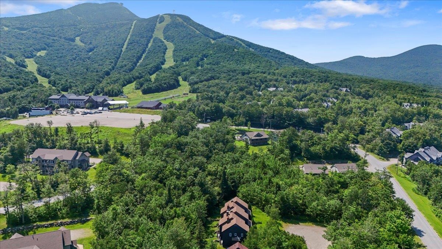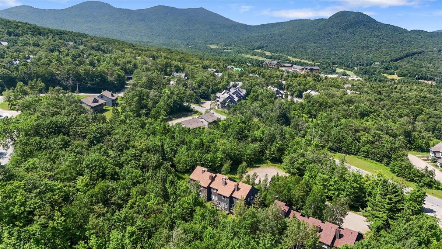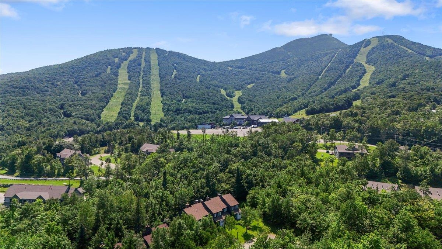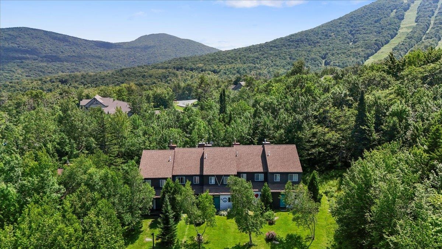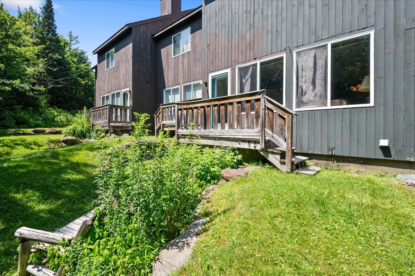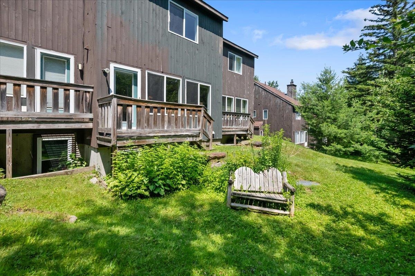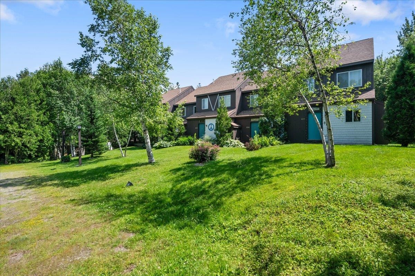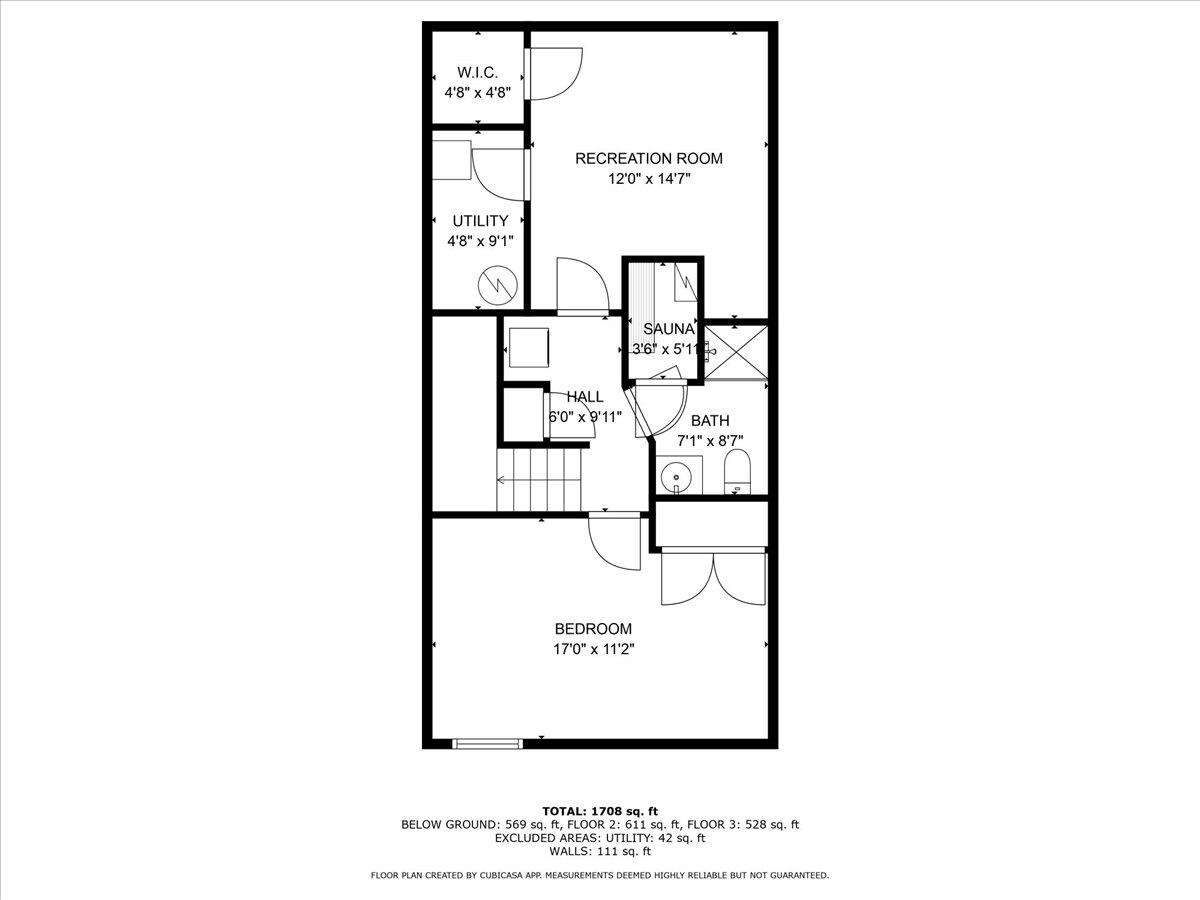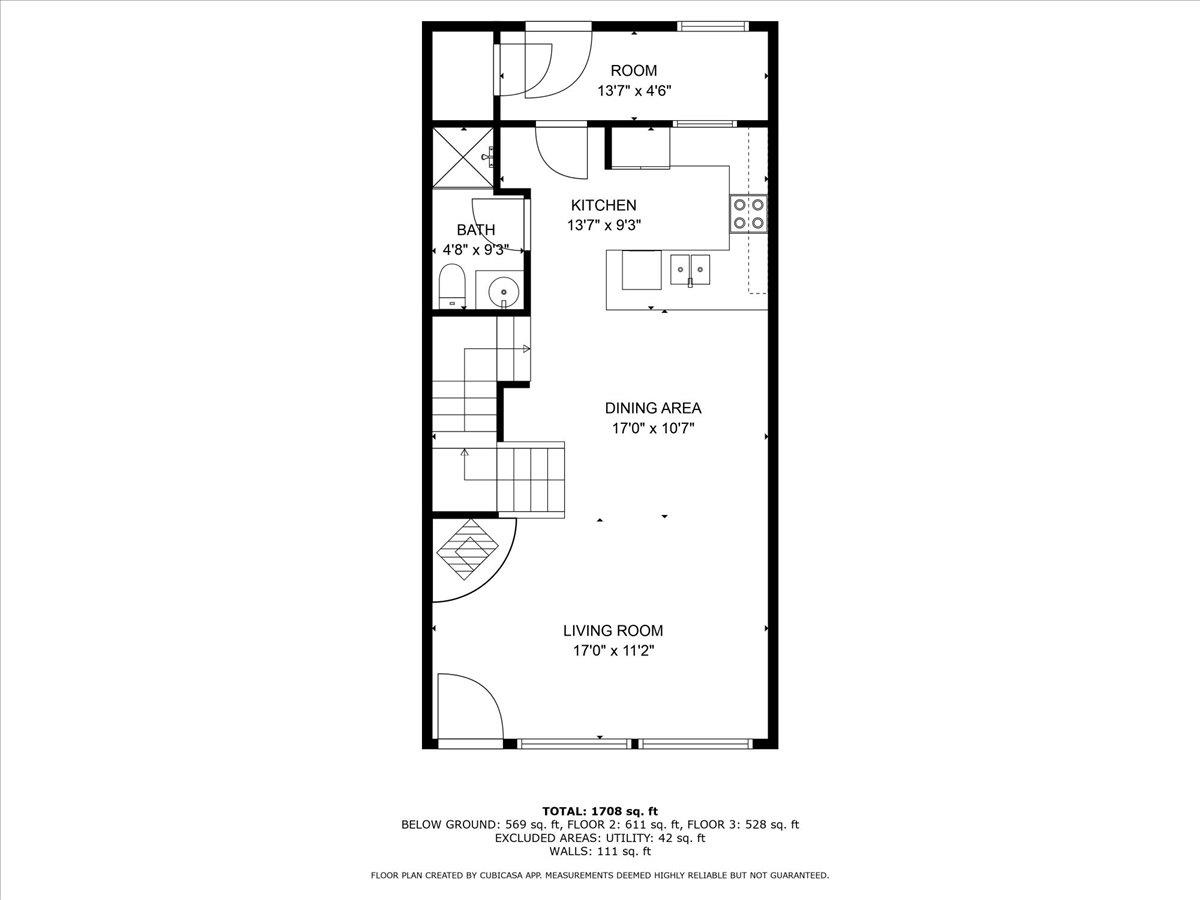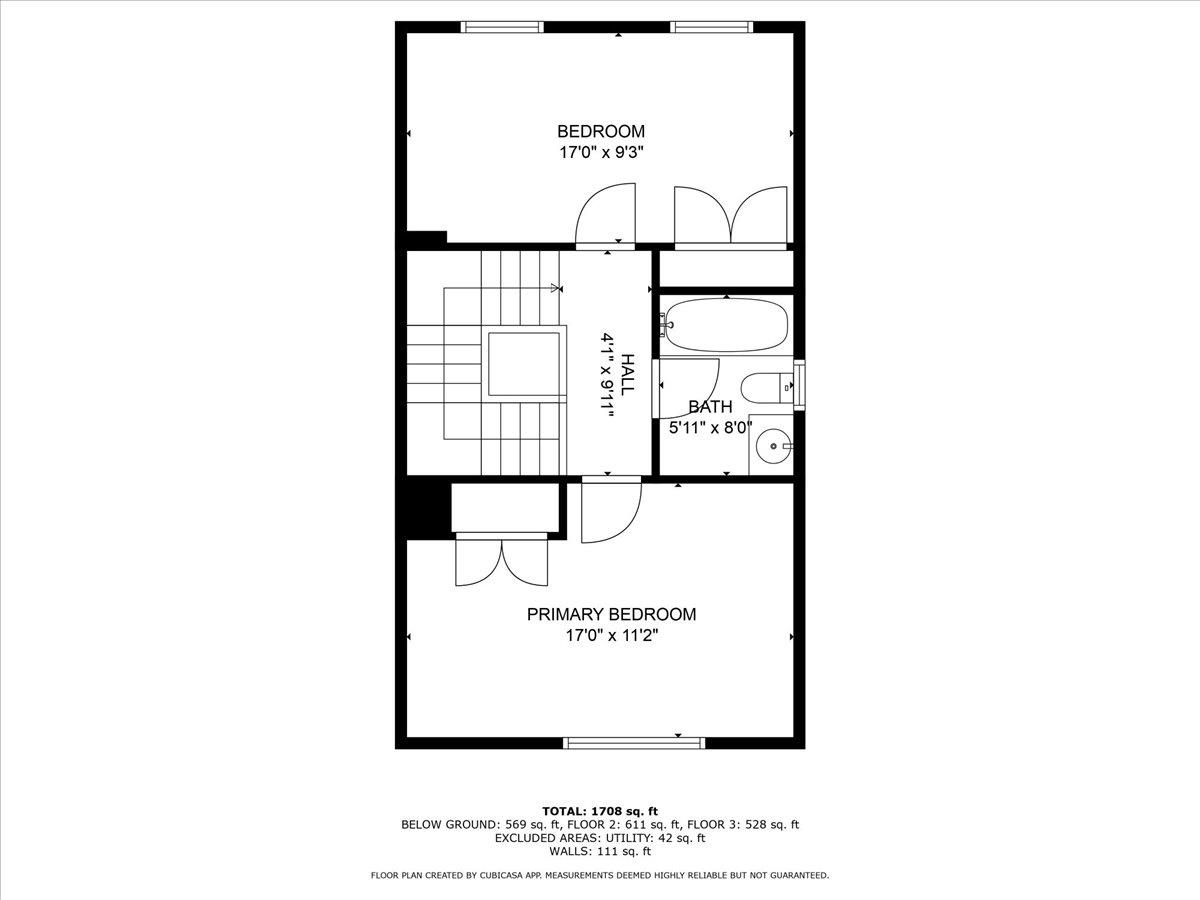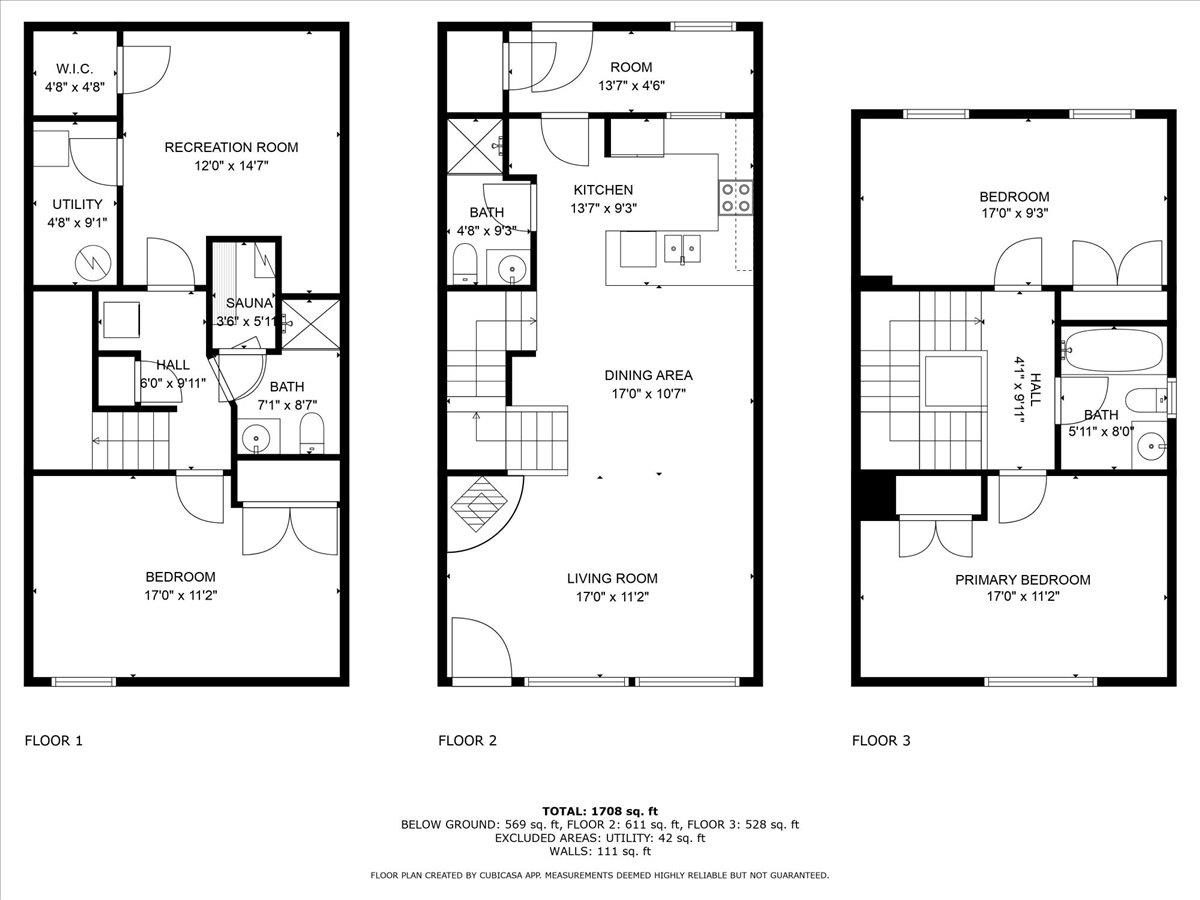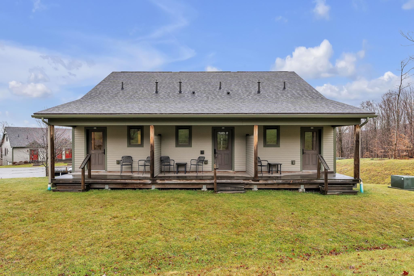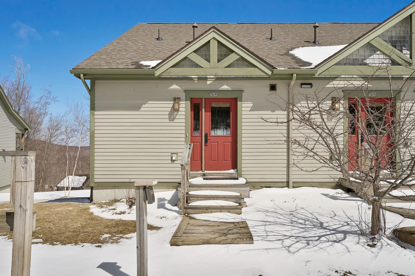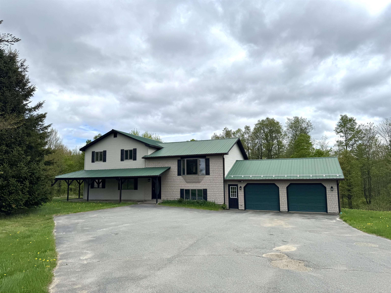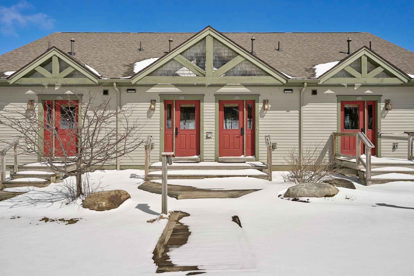1 of 36
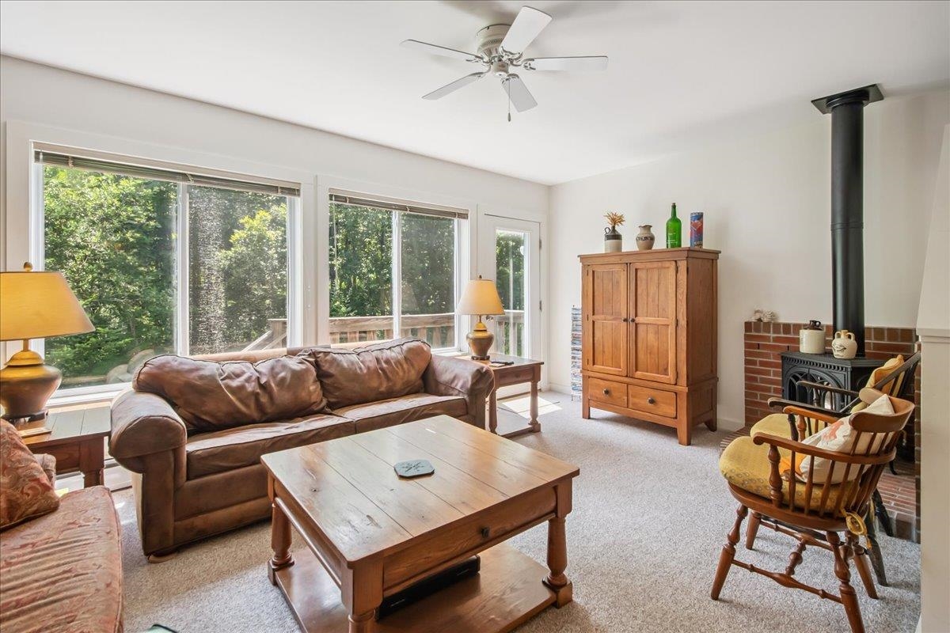
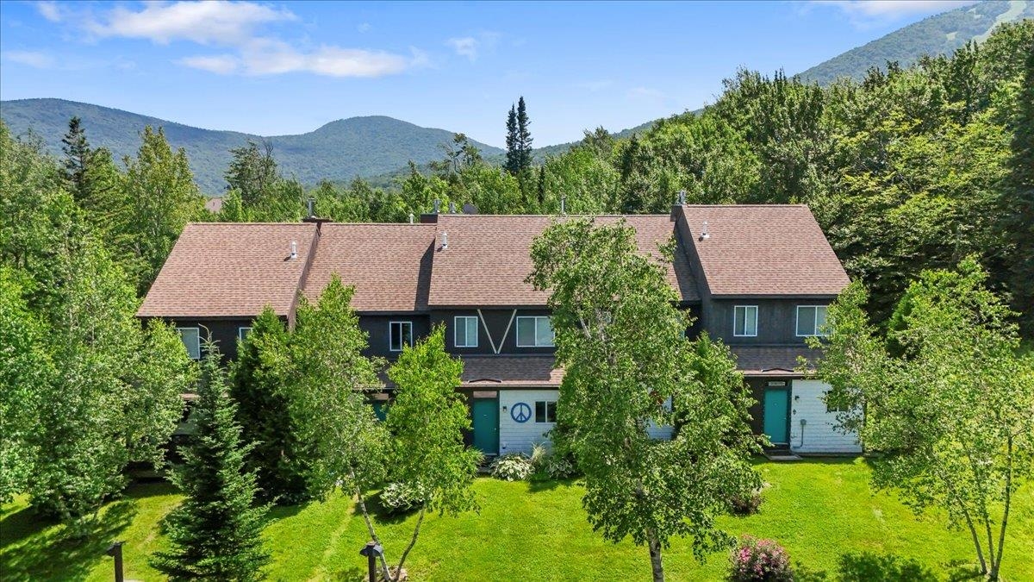
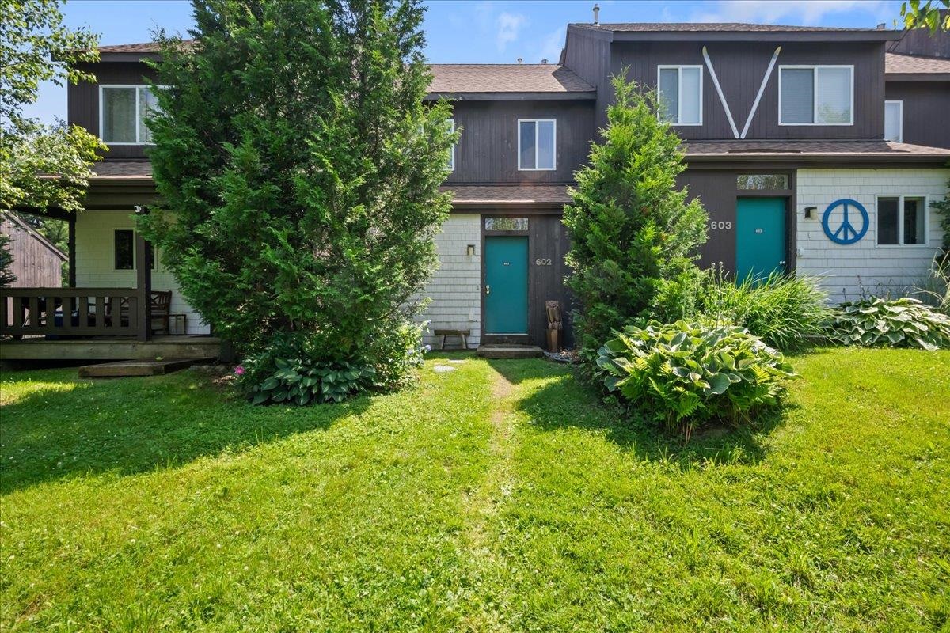
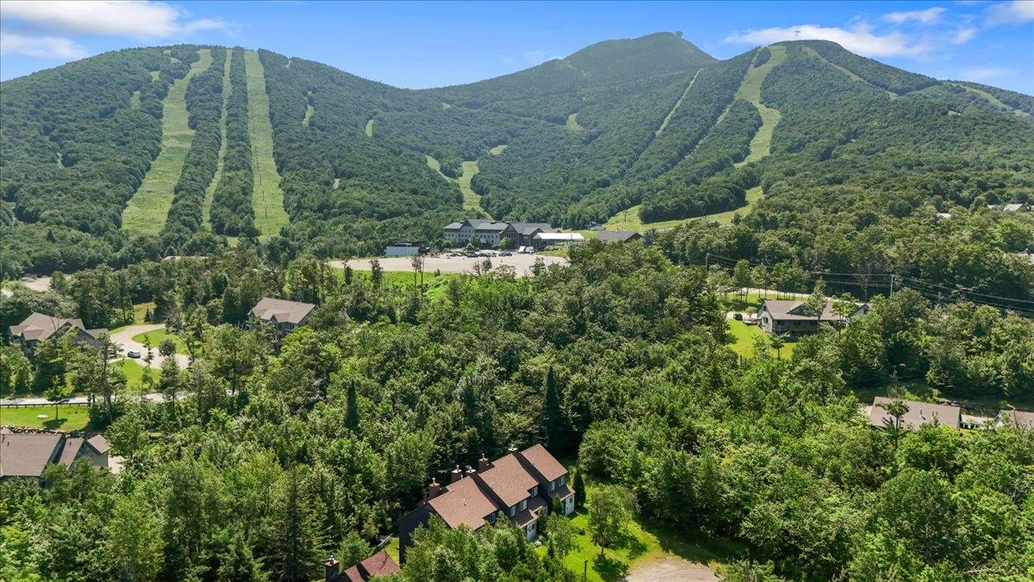
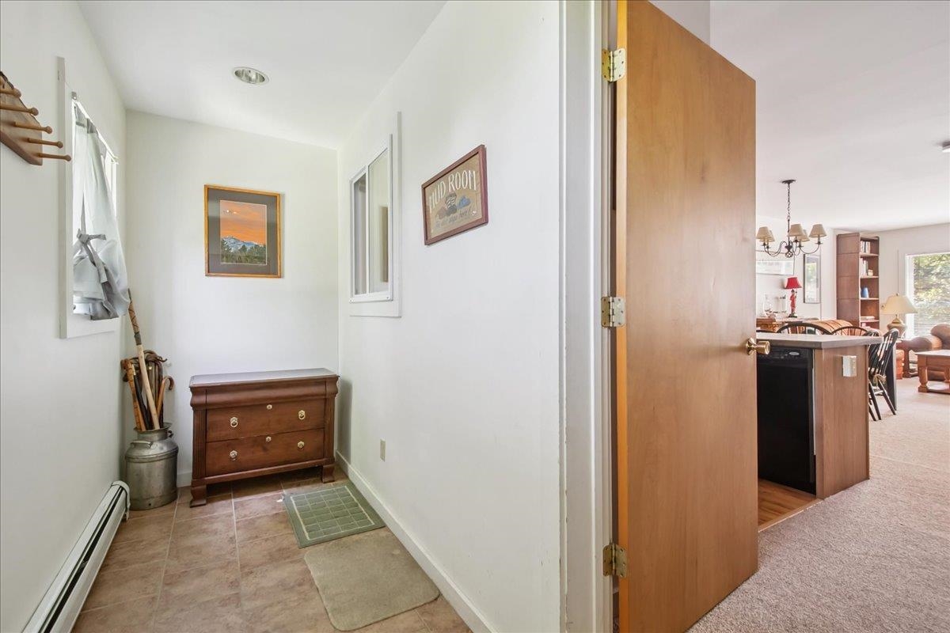
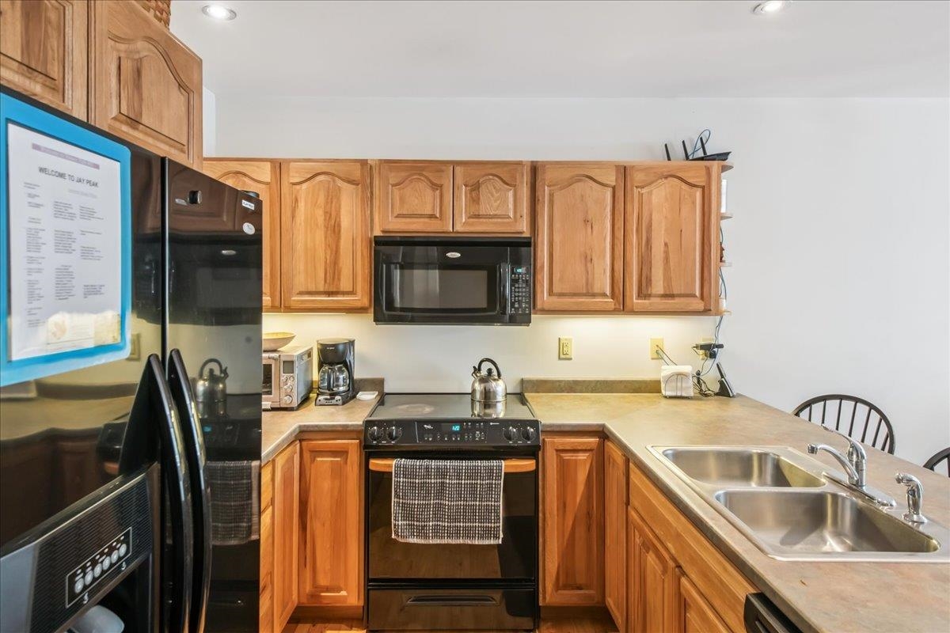
General Property Information
- Property Status:
- Active
- Price:
- $499, 000
- Unit Number
- 602
- Assessed:
- $0
- Assessed Year:
- County:
- VT-Orleans
- Acres:
- 0.00
- Property Type:
- Condo
- Year Built:
- 2007
- Agency/Brokerage:
- Blue Slate Realty
Blue Slate Realty - Bedrooms:
- 3
- Total Baths:
- 3
- Sq. Ft. (Total):
- 1708
- Tax Year:
- Taxes:
- $0
- Association Fees:
This 3-level Stony Path condo is your all-access pass to Vermont’s premier mountain playground. Surrounded by the rugged beauty of Jay Peak’s slopes, you’re just steps from the Village Double Chair—close enough to practically roll out of bed onto the powder. With the resort’s world-famous skiing, Pump House Waterpark & championship golf course at your doorstep, plus the warm nearby community of Montgomery & the stunning shores of Lake Memphremagog in Newport, this is mountain living at its finest. Step inside… this condo is an adventure waiting for you to make it your own. The lower level is a haven of relaxation: a daylight bedroom, 3/4 bath, flexible bonus room (think yoga studio, game cave or bunkroom!), and—yes, really—a traditional sauna to steam away the chill after shredding the slopes. The main floor brings the vibes with an open living space anchored by a toasty fireplace, perfect for post-ski hot cocoa or lively game nights. The kitchen’s ready for everything from quick breakfast burritos before first tracks to mixing a killer Old Fashioned to cap off the day, plus a 3/4 bath for convenience. Upstairs offers two more bedrooms & a full bath, giving everyone their own space to crash after a day of mountain fun. Move-in ready with room to add your personal flair, this condo is priced to let you jump into the Jay Peak lifestyle without breaking the bank! Showings begin 7/23/25
Interior Features
- # Of Stories:
- 2
- Sq. Ft. (Total):
- 1708
- Sq. Ft. (Above Ground):
- 1139
- Sq. Ft. (Below Ground):
- 569
- Sq. Ft. Unfinished:
- 42
- Rooms:
- 9
- Bedrooms:
- 3
- Baths:
- 3
- Interior Desc:
- Gas Fireplace, 1 Fireplace, Living/Dining, Natural Light, Sauna, Basement Laundry
- Appliances Included:
- Dishwasher, Dryer, Refrigerator, Washer, Electric Stove
- Flooring:
- Carpet, Vinyl Plank
- Heating Cooling Fuel:
- Water Heater:
- Basement Desc:
- Daylight, Finished
Exterior Features
- Style of Residence:
- Townhouse
- House Color:
- Brown
- Time Share:
- No
- Resort:
- Yes
- Exterior Desc:
- Exterior Details:
- Natural Shade, Sauna
- Amenities/Services:
- Land Desc.:
- Country Setting, Ski Area, Near Golf Course, Near Shopping, Near Skiing
- Suitable Land Usage:
- Roof Desc.:
- Shingle
- Driveway Desc.:
- Gravel
- Foundation Desc.:
- Concrete
- Sewer Desc.:
- Public
- Garage/Parking:
- No
- Garage Spaces:
- 0
- Road Frontage:
- 0
Other Information
- List Date:
- 2025-07-20
- Last Updated:


