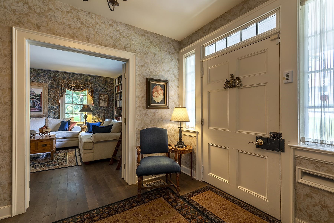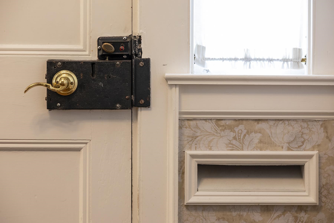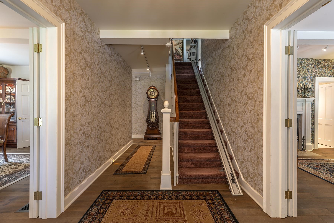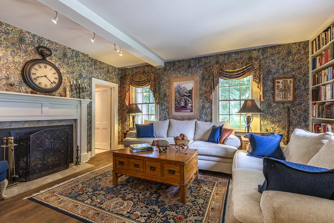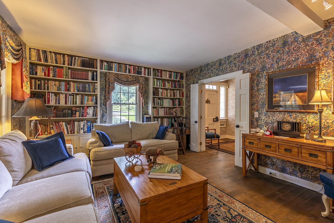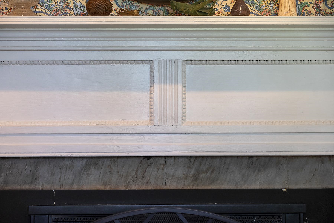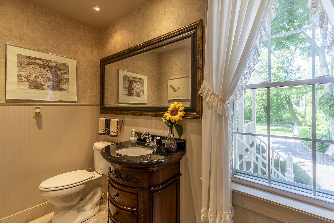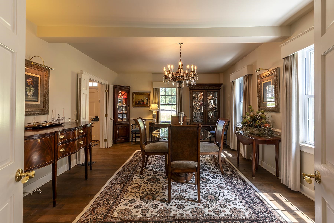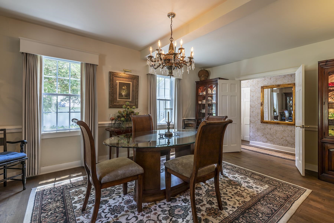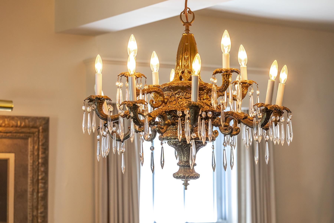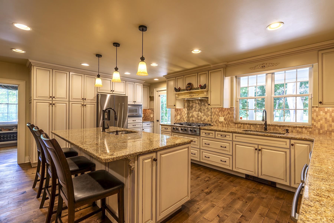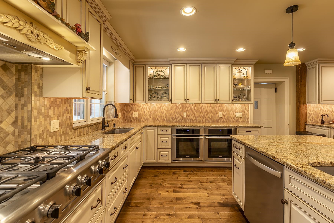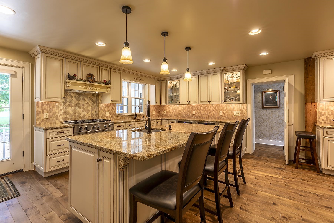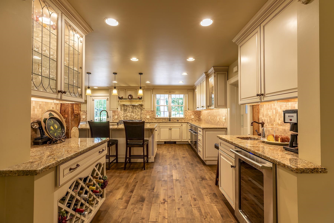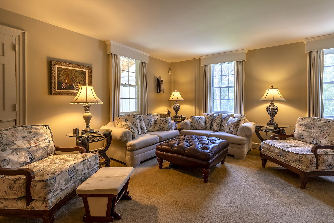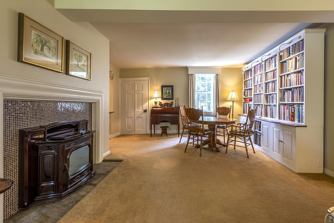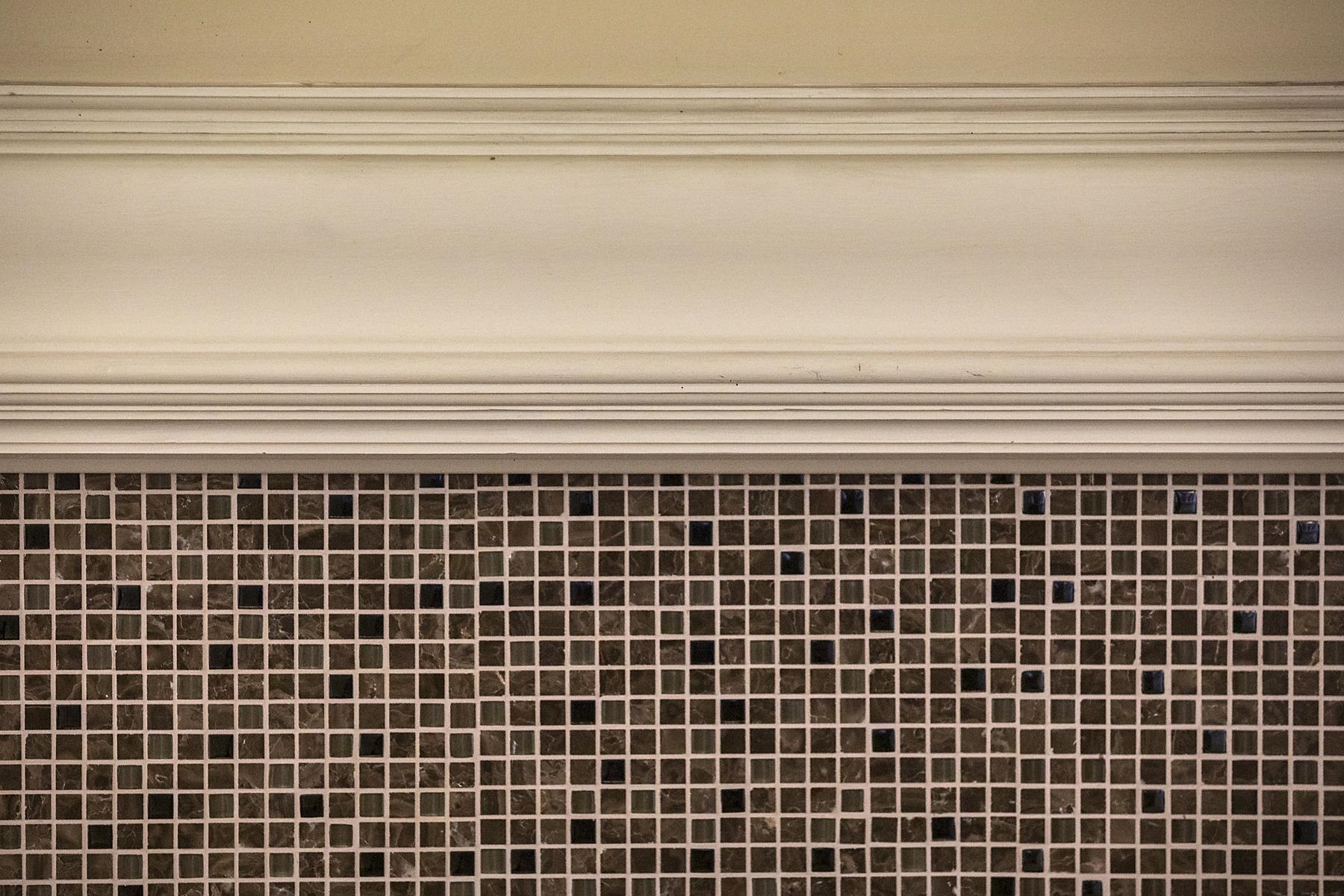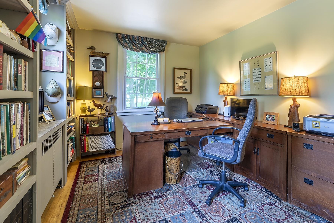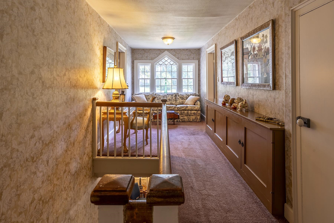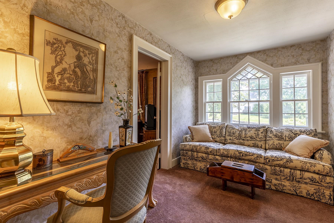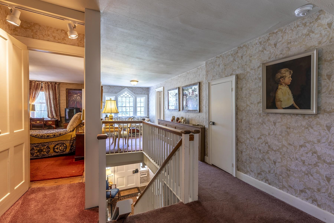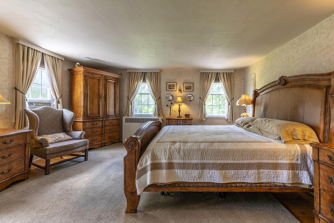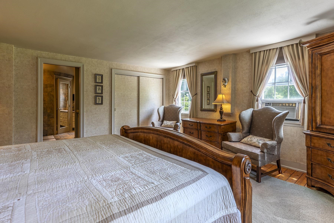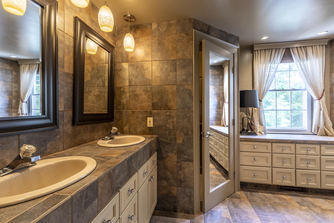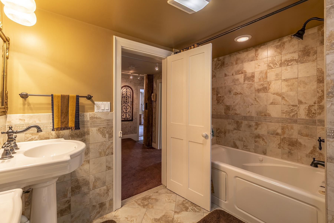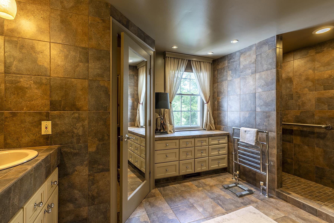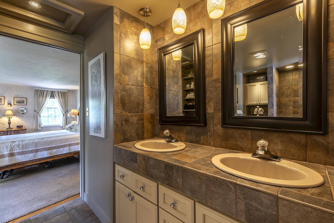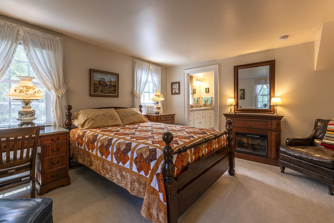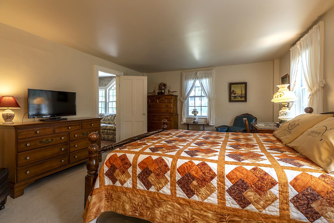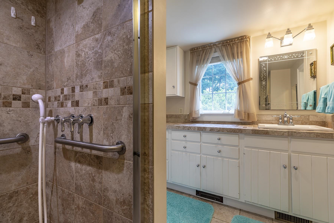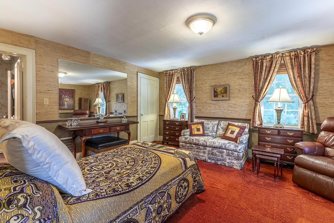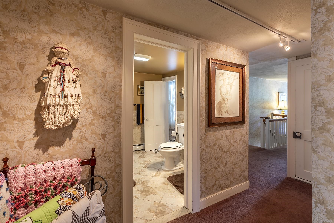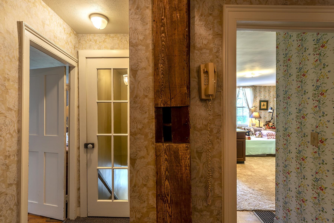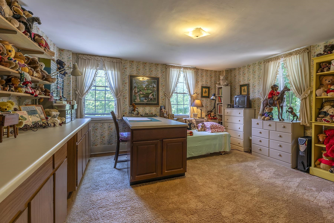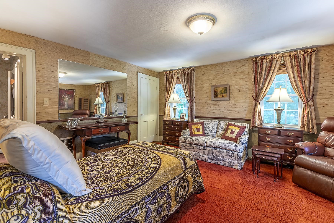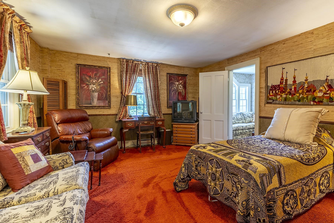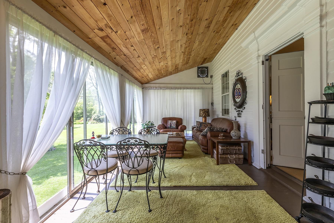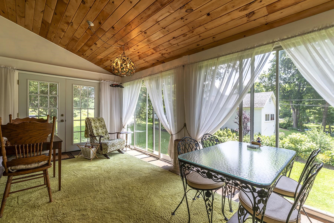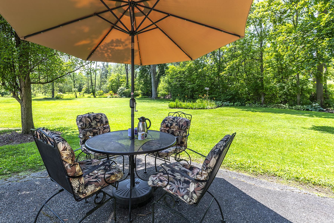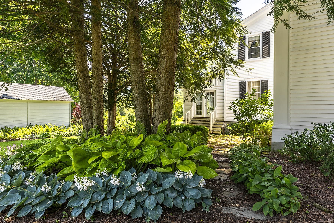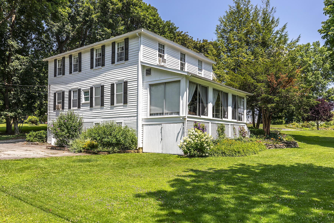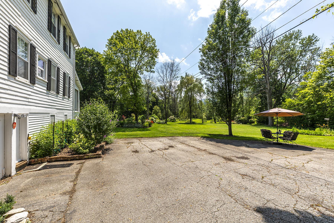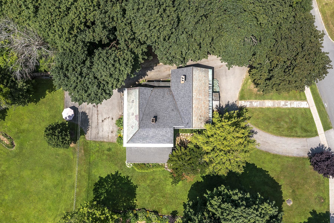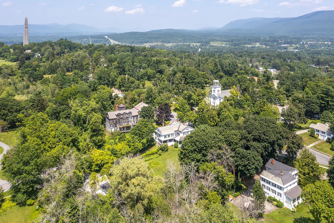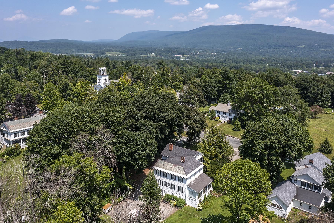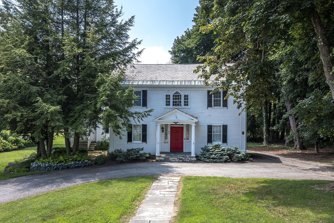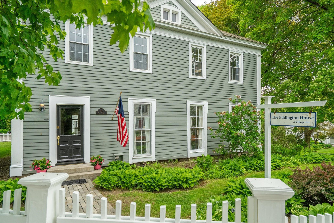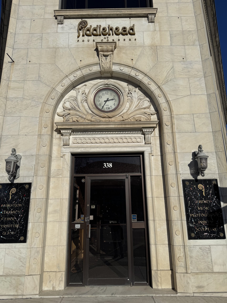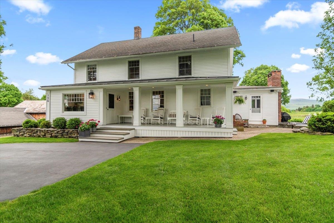1 of 52
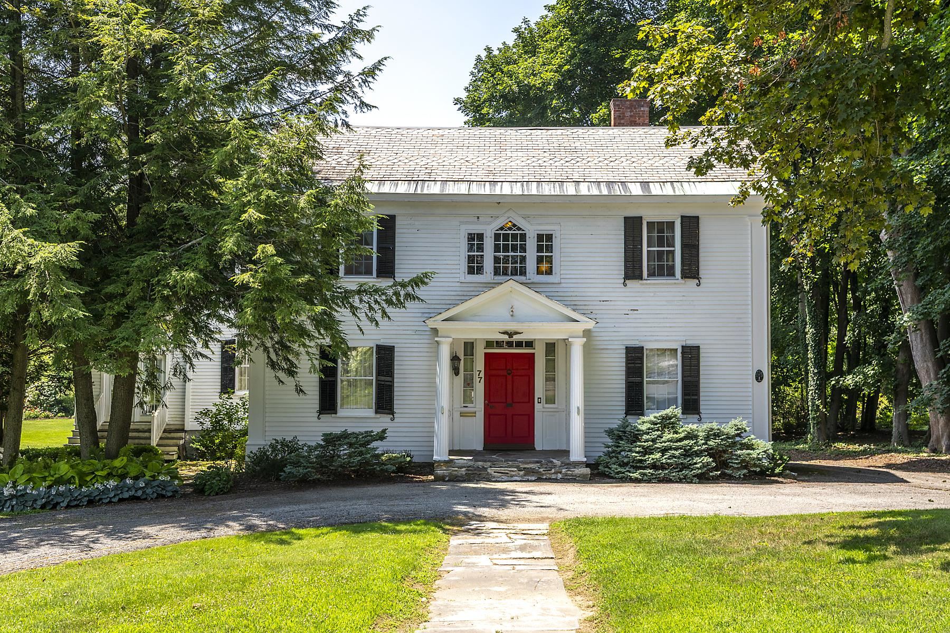
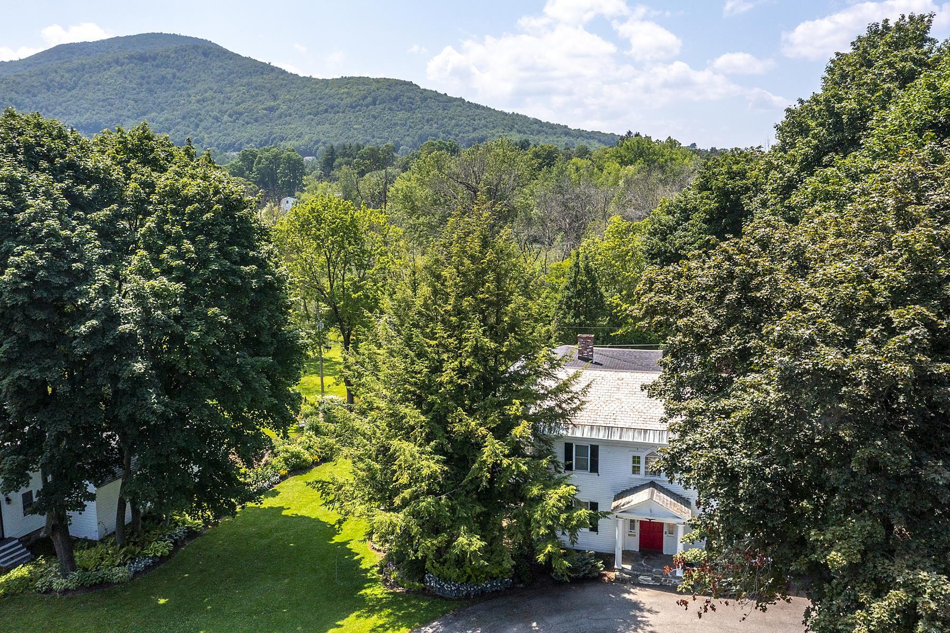
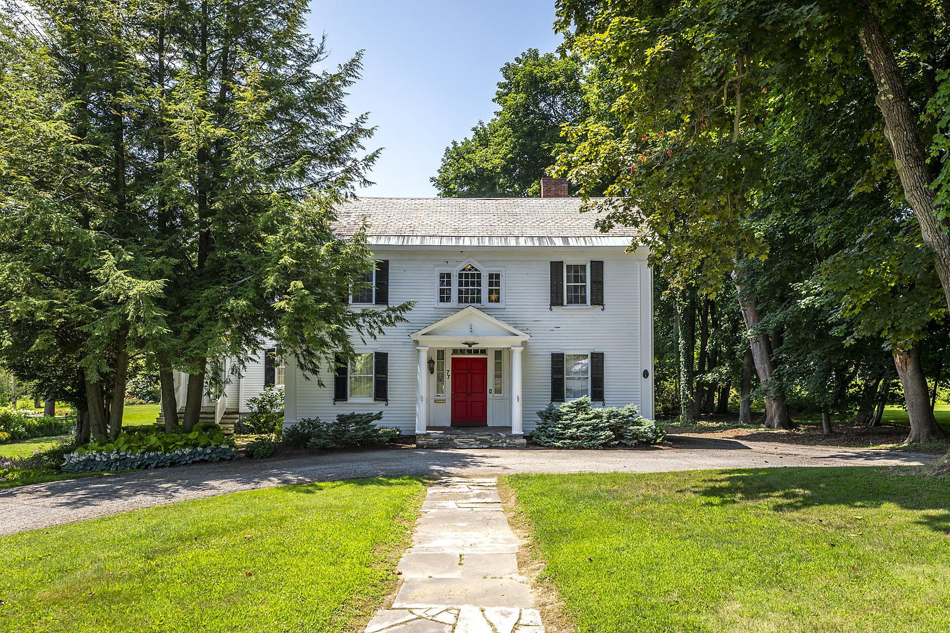
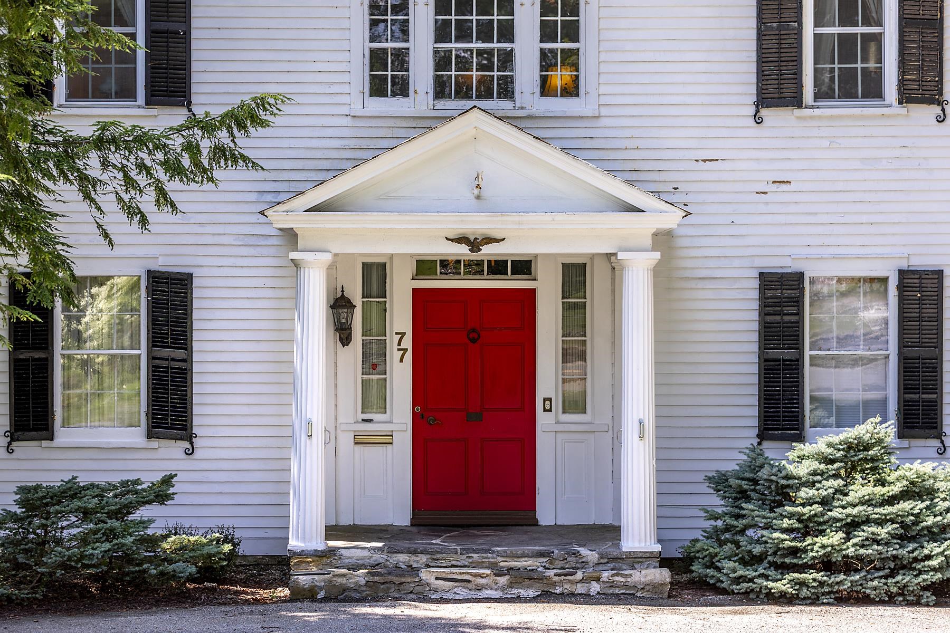
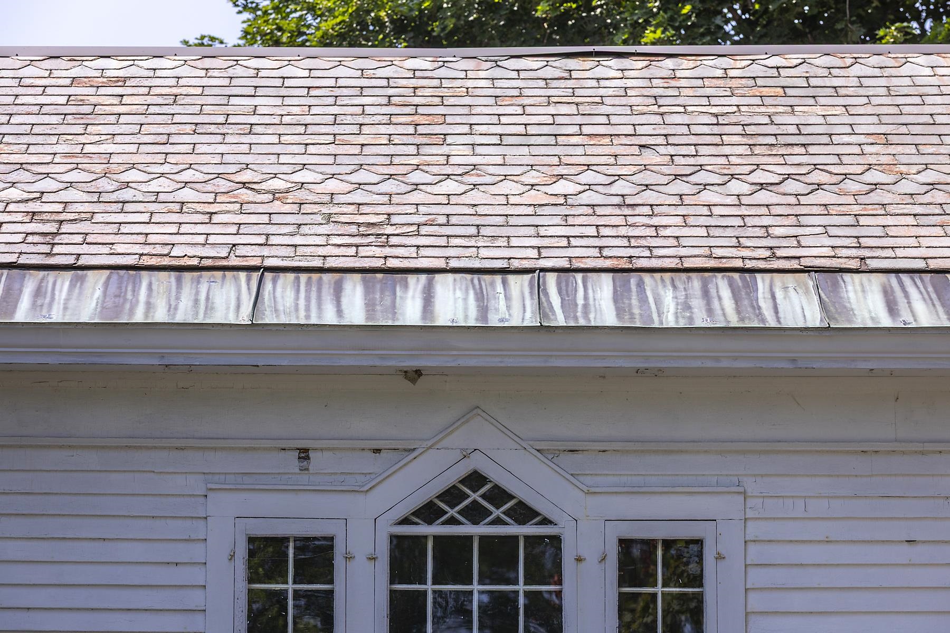
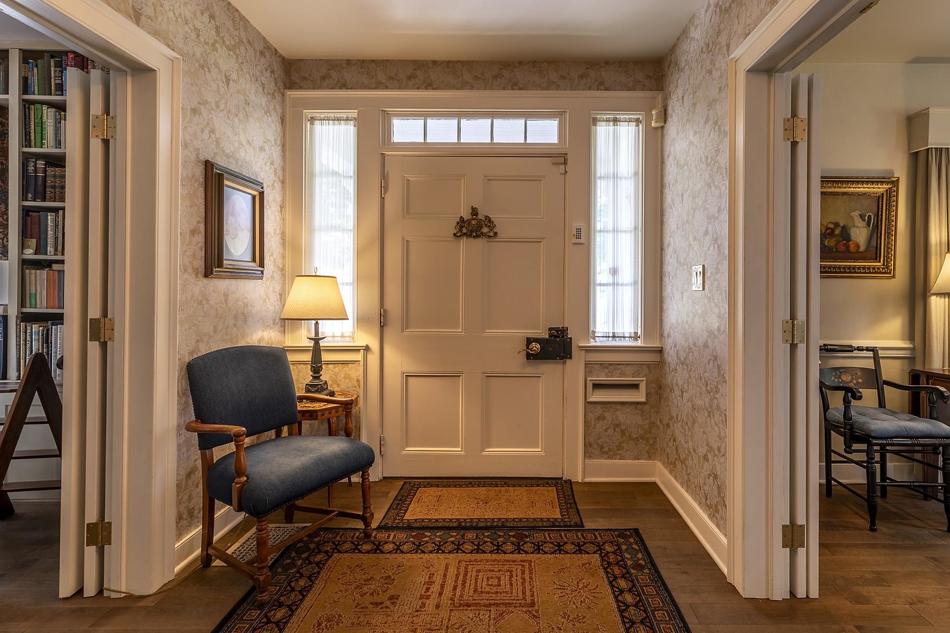
General Property Information
- Property Status:
- Active
- Price:
- $775, 000
- Assessed:
- $0
- Assessed Year:
- County:
- VT-Bennington
- Acres:
- 1.65
- Property Type:
- Single Family
- Year Built:
- 1807
- Agency/Brokerage:
- Moira Spivey
Four Seasons Sotheby's Int'l Realty - Bedrooms:
- 4
- Total Baths:
- 4
- Sq. Ft. (Total):
- 4032
- Tax Year:
- 2025
- Taxes:
- $13, 072
- Association Fees:
Located in the prestigious Village of Old Bennington, this stately 4, 000+ sq. ft. center hall Colonial sits on 1.6 beautifully landscaped acres with a year-round creek and charming footbridge. Thoughtfully maintained, it features updates including electrical, plumbing, new roofing, and rebuilt chimneys. A gracious foyer welcomes you, flanked by a formal parlor with fireplace and half bath, elegant dining room, and grand staircase. The back hall opens to a spacious family room with fireplace/pellet stove and sun-filled three-season porch. The chef’s kitchen stuns with a 6-burner professional cooktop, dual convection ovens, warming drawer, built-in microwave, refrigerator, and three stainless sinks. Brazilian granite counters and custom cabinetry complete the space. A private office with back staircase leads upstairs to four generous bedrooms, including two en suite primaries with walk-in showers. A third full bath offers a whirlpool tub, plus laundry area and large linen closet. The full basement includes a workshop and two-car garage access. Available turn-key—ready for its next chapter.
Interior Features
- # Of Stories:
- 2
- Sq. Ft. (Total):
- 4032
- Sq. Ft. (Above Ground):
- 4032
- Sq. Ft. (Below Ground):
- 0
- Sq. Ft. Unfinished:
- 2004
- Rooms:
- 8
- Bedrooms:
- 4
- Baths:
- 4
- Interior Desc:
- Blinds, Dining Area, Draperies, Fireplace Screens/Equip, Wood Fireplace, 1 Fireplace, Hearth, Kitchen Island, Kitchen/Dining, Kitchen/Family, Living/Dining, Primary BR w/ BA, Security, Indoor Storage, Walk-in Closet, Window Treatment, Smart Thermostat, Walkup Attic
- Appliances Included:
- Gas Cooktop, ENERGY STAR Qual Dishwshr, Disposal, Dryer, Range Hood, Freezer, Microwave, Double Oven, Refrigerator, Owned Water Heater, Warming Drawer, Exhaust Fan
- Flooring:
- Carpet, Ceramic Tile, Hardwood
- Heating Cooling Fuel:
- Water Heater:
- Basement Desc:
- Concrete, Concrete Floor, Daylight, Full, Interior Stairs, Storage Space, Walkout
Exterior Features
- Style of Residence:
- Colonial
- House Color:
- White
- Time Share:
- No
- Resort:
- No
- Exterior Desc:
- Exterior Details:
- Garden Space, Natural Shade, Porch, Covered Porch, Enclosed Porch, Window Screens, Storm Window(s)
- Amenities/Services:
- Land Desc.:
- Country Setting, Landscaped, Mountain View, Open, Sidewalks, Stream, Street Lights, In Town, Near Country Club
- Suitable Land Usage:
- Roof Desc.:
- Metal, Architectural Shingle, Slate
- Driveway Desc.:
- Paved
- Foundation Desc.:
- Concrete, Fieldstone, Granite
- Sewer Desc.:
- Public
- Garage/Parking:
- Yes
- Garage Spaces:
- 2
- Road Frontage:
- 217
Other Information
- List Date:
- 2025-07-20
- Last Updated:


