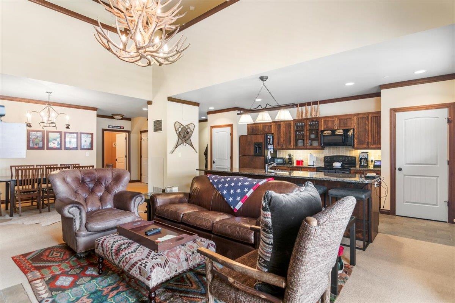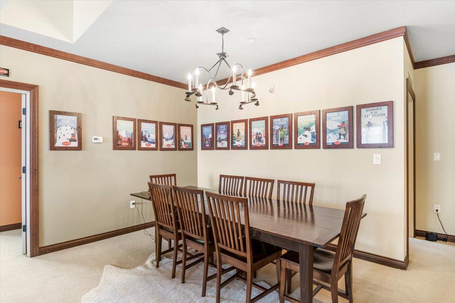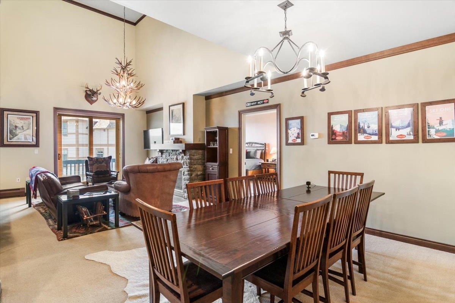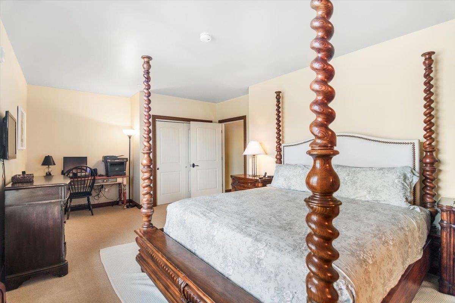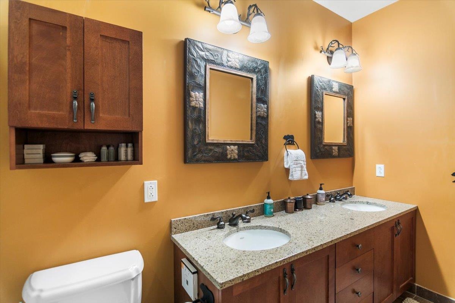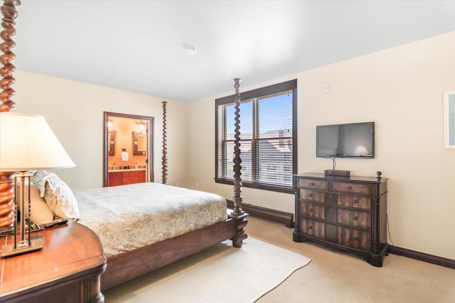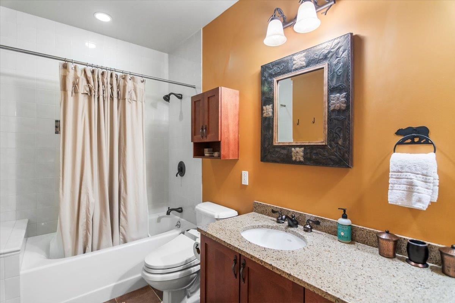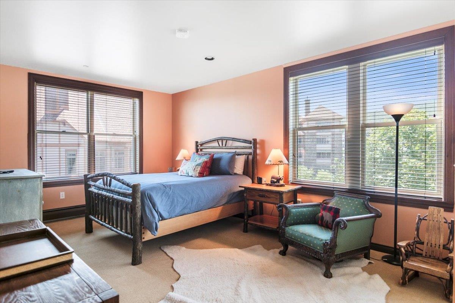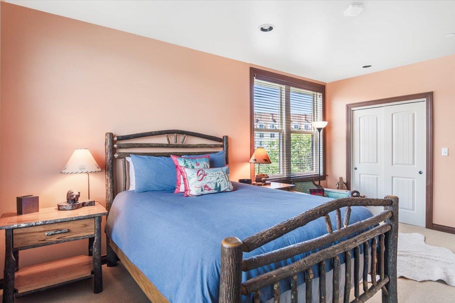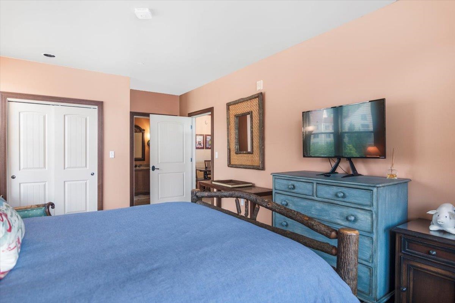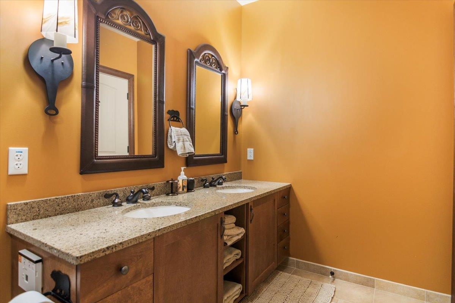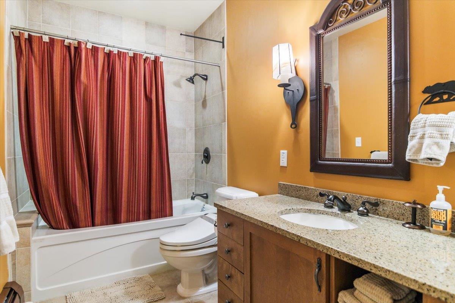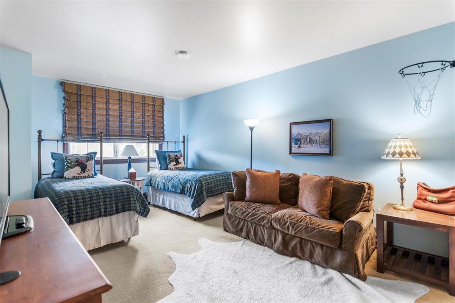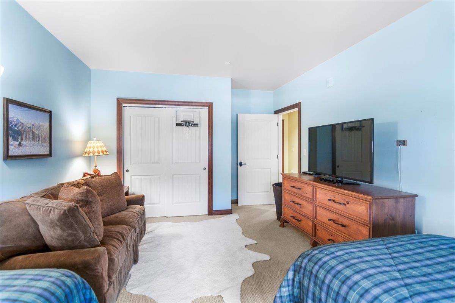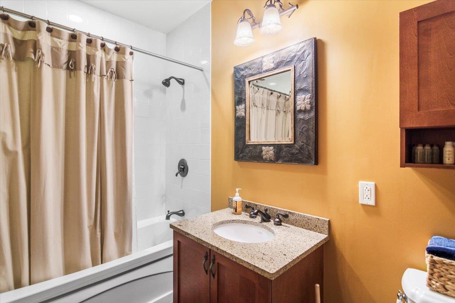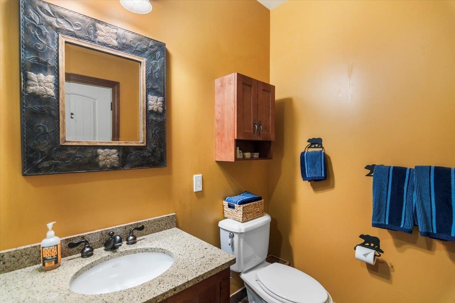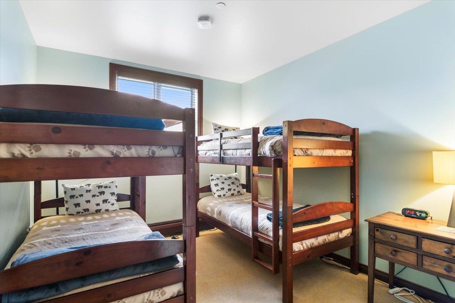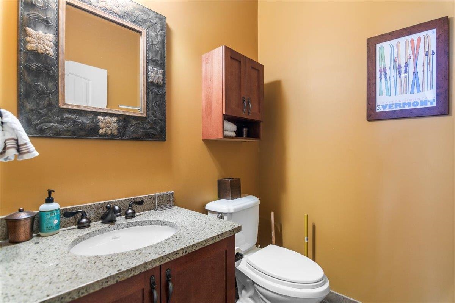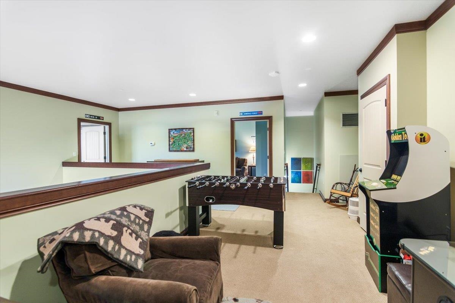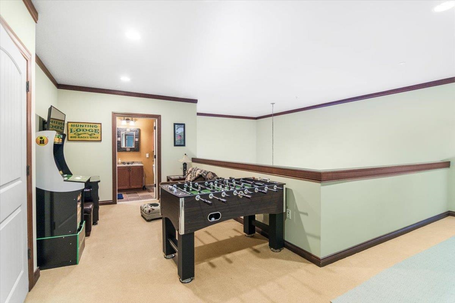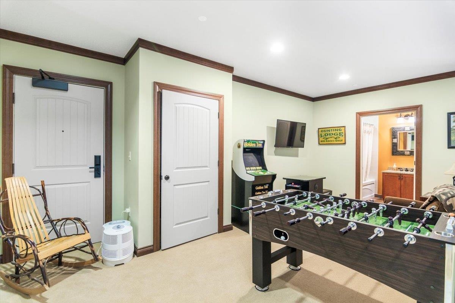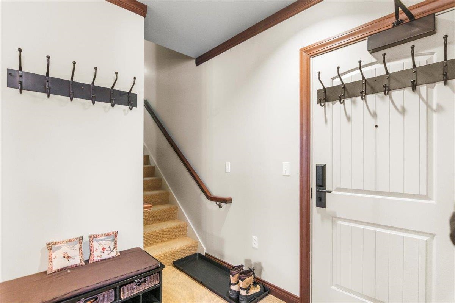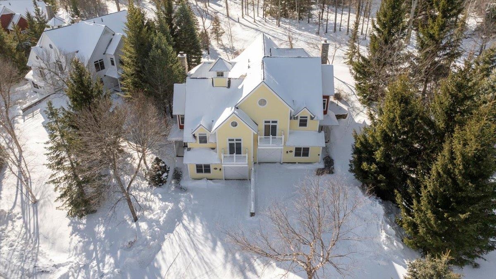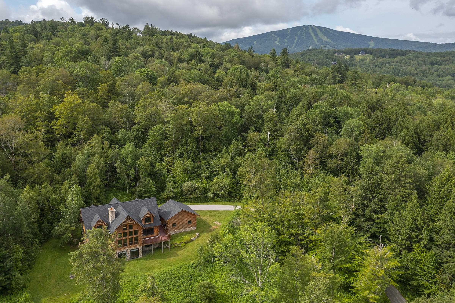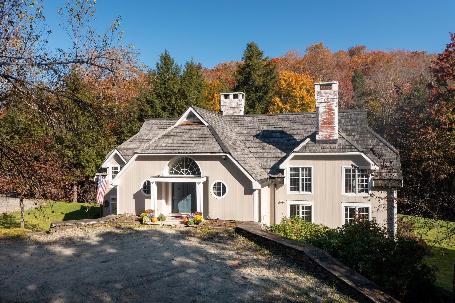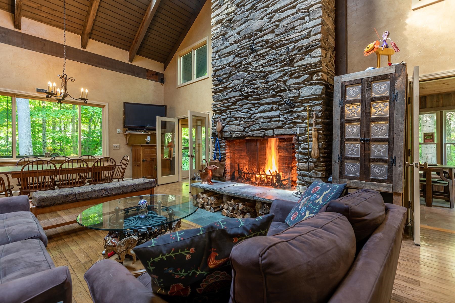1 of 28
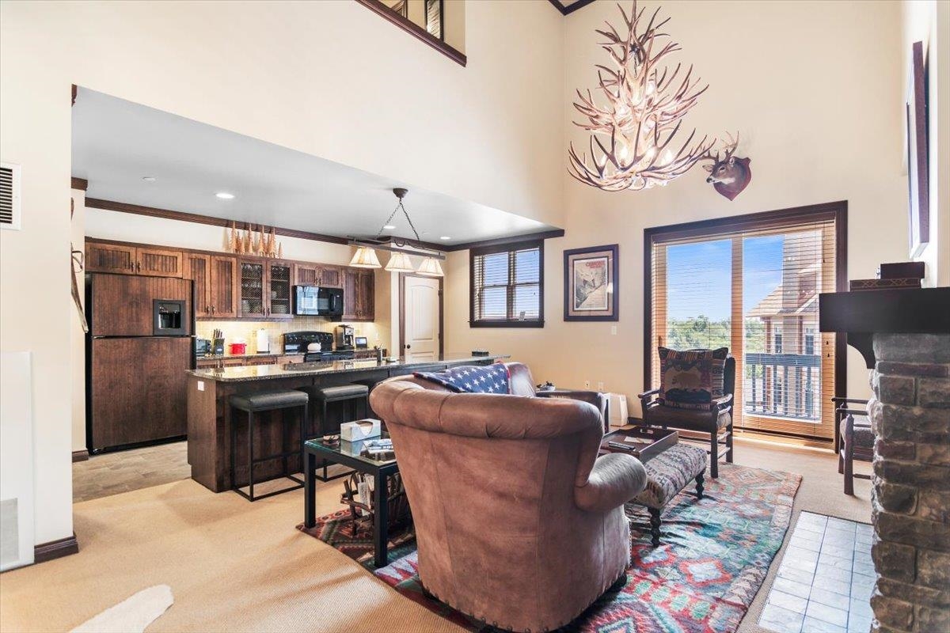
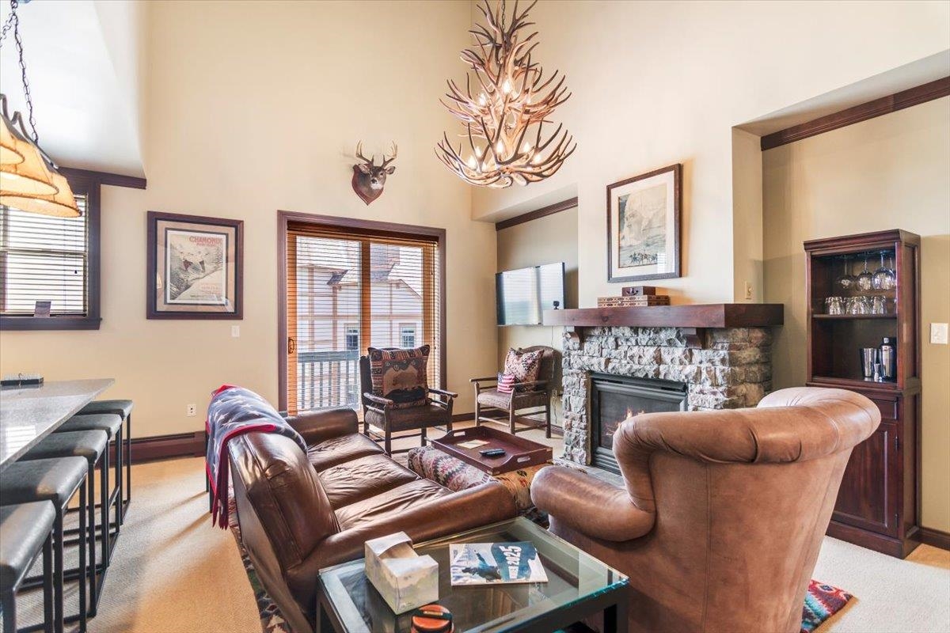
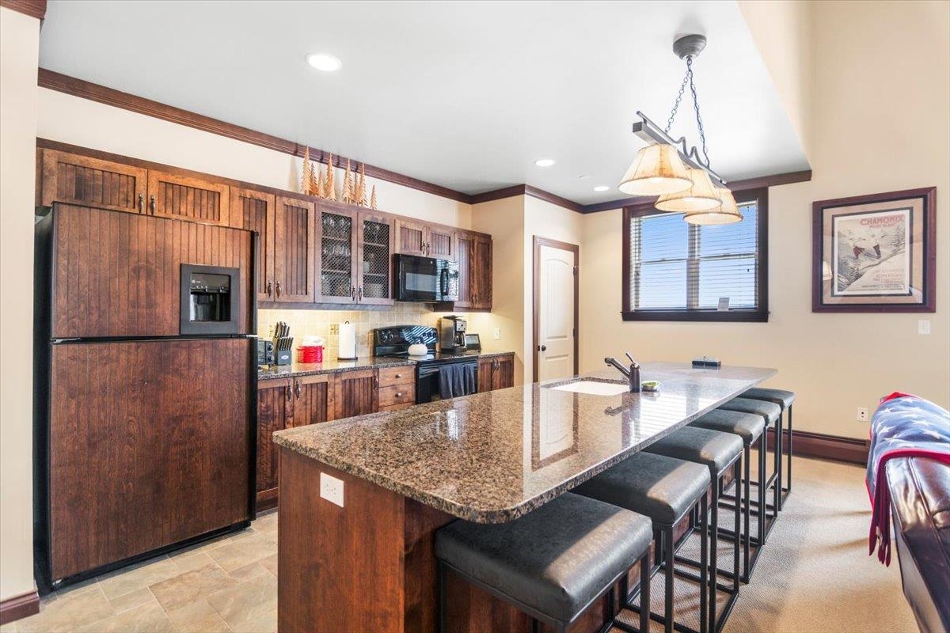
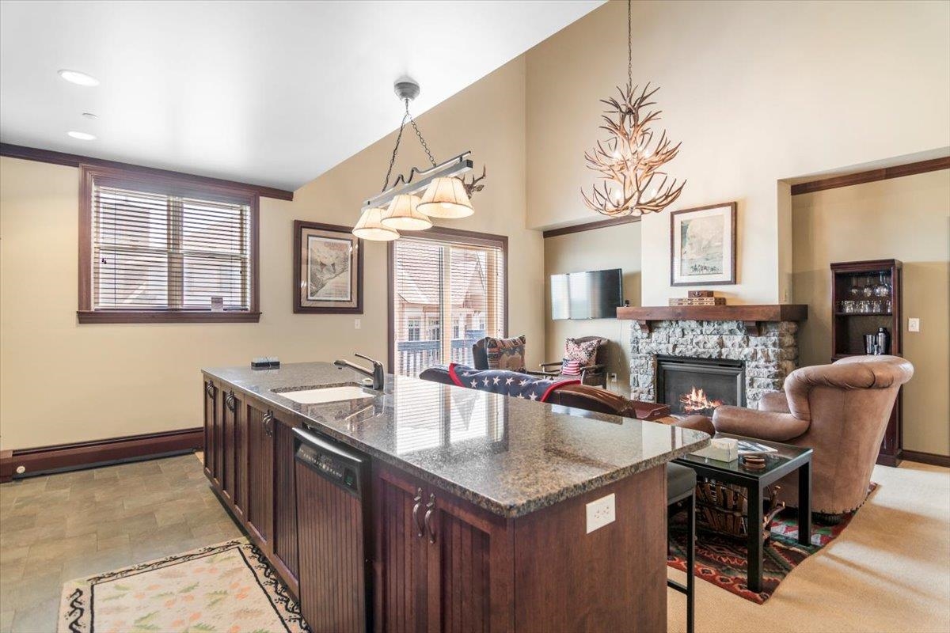
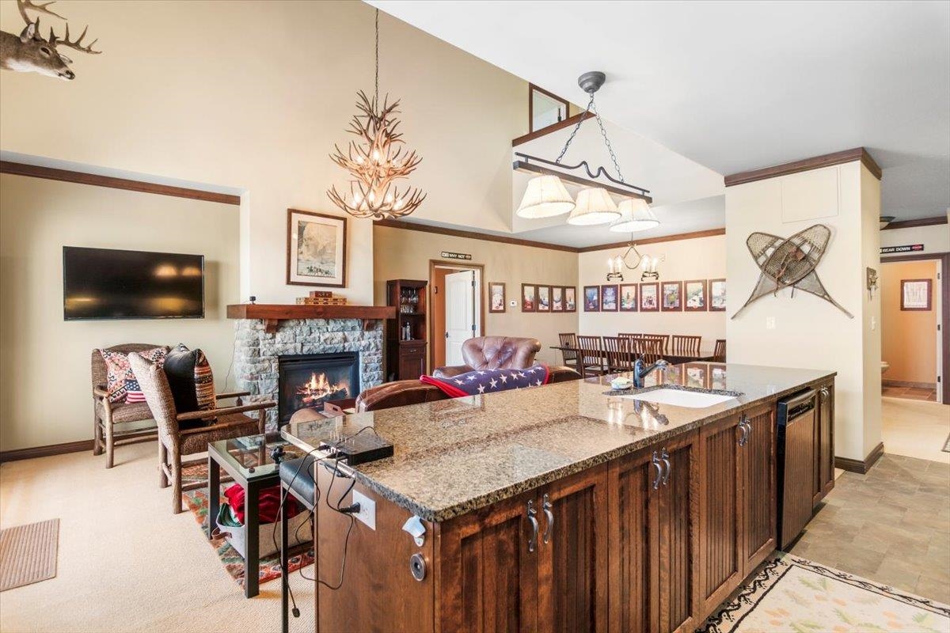
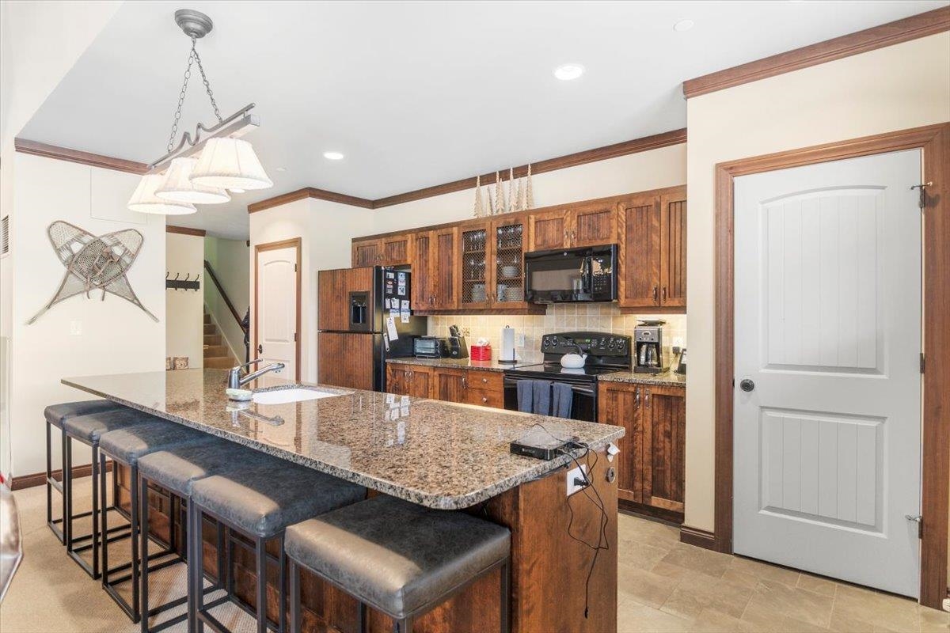
General Property Information
- Property Status:
- Active
- Price:
- $1, 700, 000
- Unit Number
- #415
- Assessed:
- $0
- Assessed Year:
- County:
- VT-Windham
- Acres:
- 0.00
- Property Type:
- Condo
- Year Built:
- 2003
- Agency/Brokerage:
- Edwin Kevil
Stratton Real Estate - Bedrooms:
- 4
- Total Baths:
- 4
- Sq. Ft. (Total):
- 2363
- Tax Year:
- 2024
- Taxes:
- $11, 227
- Association Fees:
Perfect for the large family! Four bedrooms, Three and a Half Baths, plus a Loft! In highly desirable Rising Bear Lodge, Top Floor, Corner location! Easy walking distance to the Slopes, (Shuttle also available), the Commons' Skating Pond, and the Village Shops and Restaurants. Other amenities include a year round heated Pool, outdoor hot tubs, and a cedar sauna---all comfortably accessible by the heated patio! Rising Bear also offers an owners' Hearth Room with a large, stone fireplace. Each individual home offers a cozy, warm gas fireplace, air conditioning for summertime, owner storage area, lockers, an underground heated parking garage with two assigned spaces! Your Vermont home away from home!
Interior Features
- # Of Stories:
- 2
- Sq. Ft. (Total):
- 2363
- Sq. Ft. (Above Ground):
- 2363
- Sq. Ft. (Below Ground):
- 0
- Sq. Ft. Unfinished:
- 0
- Rooms:
- 9
- Bedrooms:
- 4
- Baths:
- 4
- Interior Desc:
- Cathedral Ceiling, Dining Area, Draperies, Elevator, Gas Fireplace, 1 Fireplace, Furnished, Kitchen/Living, Living/Dining, Primary BR w/ BA
- Appliances Included:
- Dishwasher, Disposal, Dryer, Microwave, Mini Fridge, Electric Range, Refrigerator, Washer
- Flooring:
- Carpet, Ceramic Tile
- Heating Cooling Fuel:
- Water Heater:
- Basement Desc:
Exterior Features
- Style of Residence:
- Contemporary, End Unit, New Englander, Craftsman
- House Color:
- Time Share:
- No
- Resort:
- Yes
- Exterior Desc:
- Exterior Details:
- Deck, In-Ground Pool, Window Screens
- Amenities/Services:
- Land Desc.:
- Landscaped, Mountain View, Pond, Recreational, Ski Area, Sloping, View, Mountain, Near Golf Course, Near Shopping, Near Skiing
- Suitable Land Usage:
- Roof Desc.:
- Shingle
- Driveway Desc.:
- Gated, Paved
- Foundation Desc.:
- Concrete
- Sewer Desc.:
- Community
- Garage/Parking:
- Yes
- Garage Spaces:
- 2
- Road Frontage:
- 0
Other Information
- List Date:
- 2025-07-19
- Last Updated:


