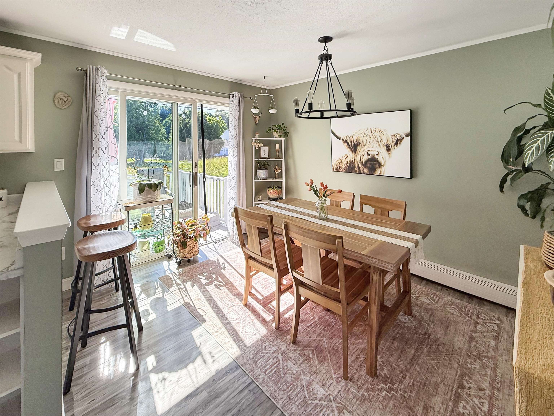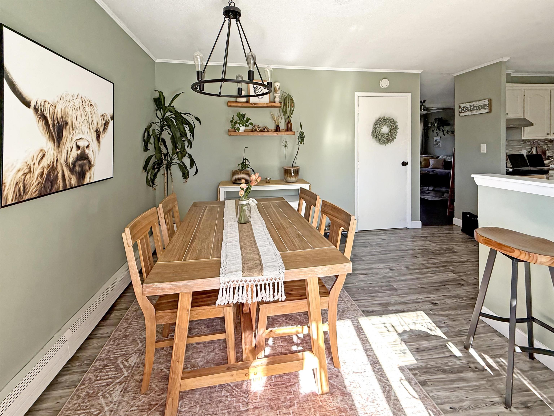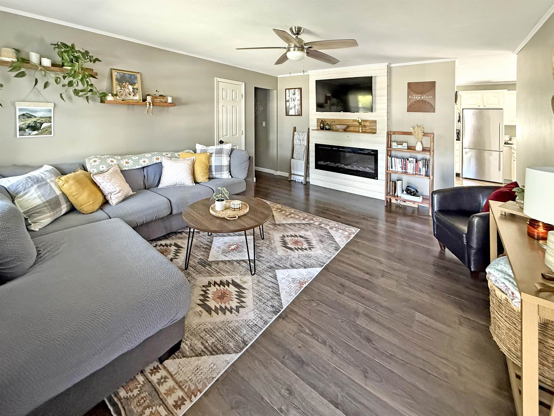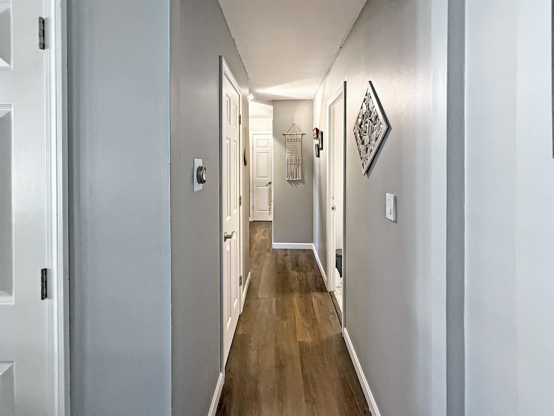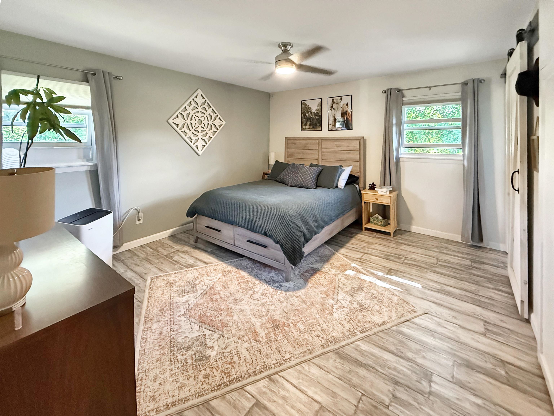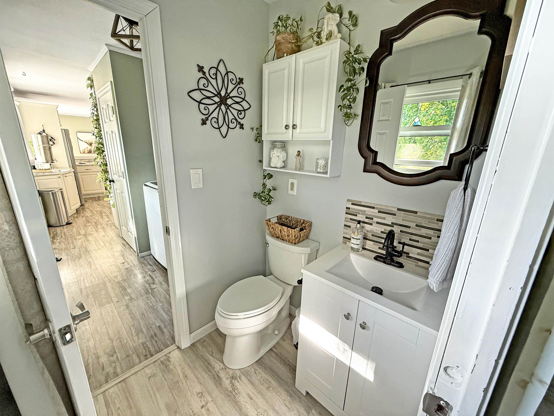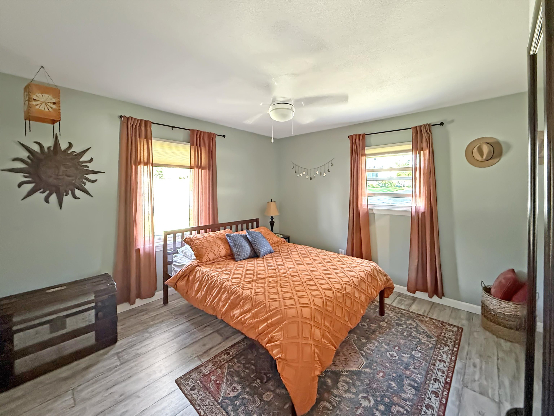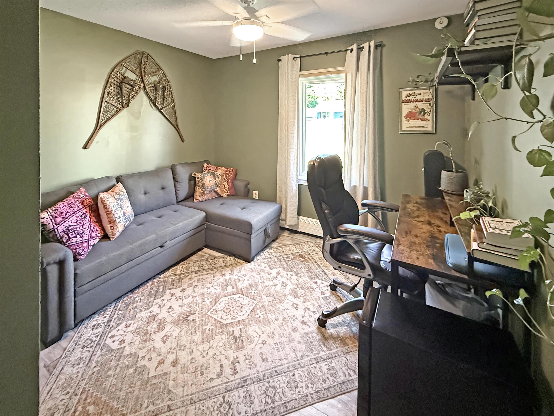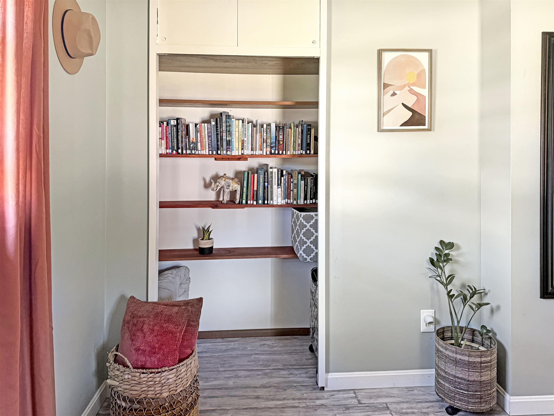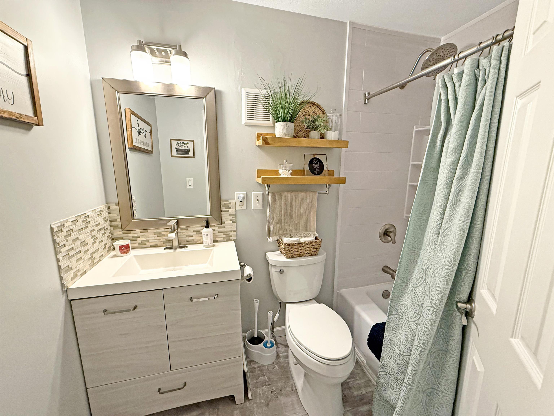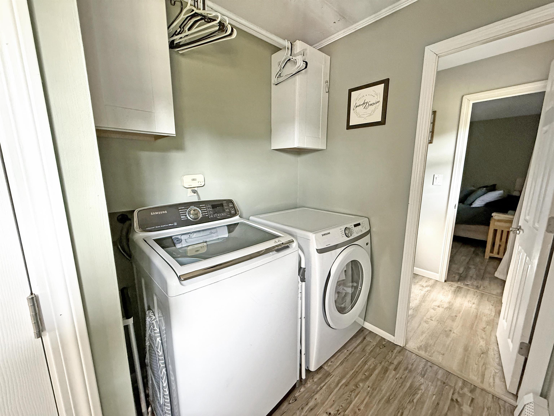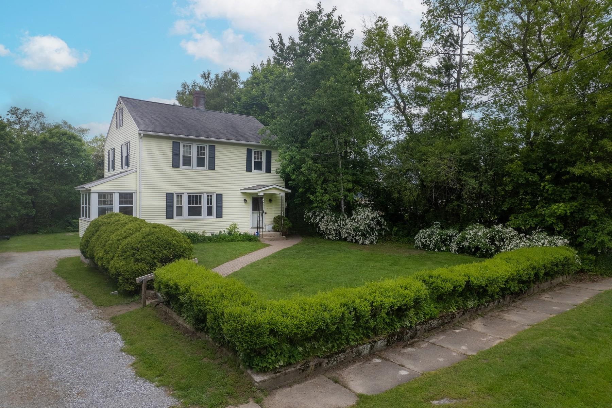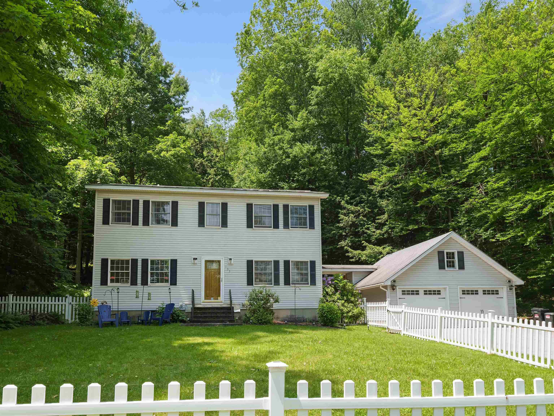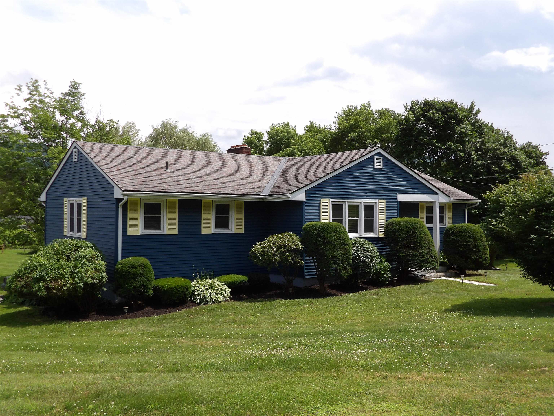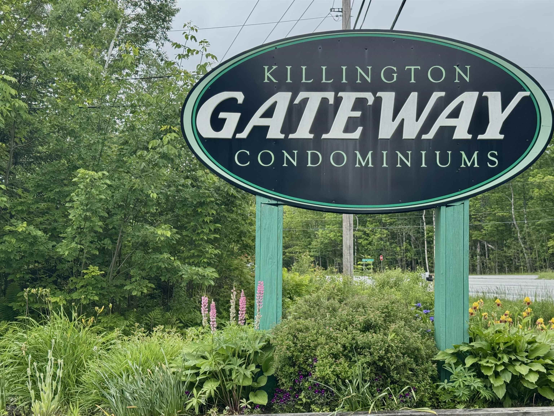1 of 17
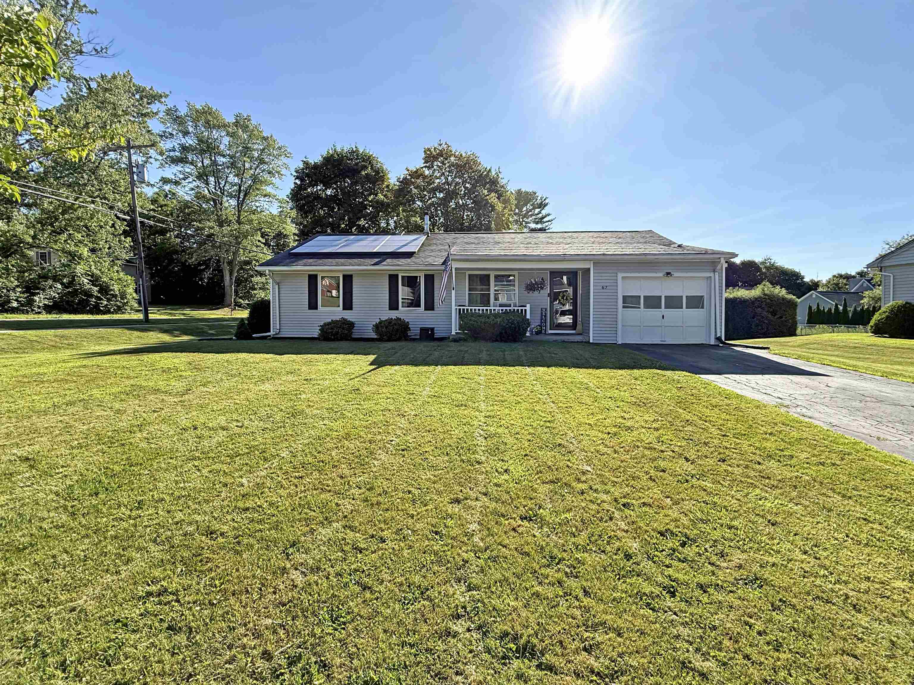
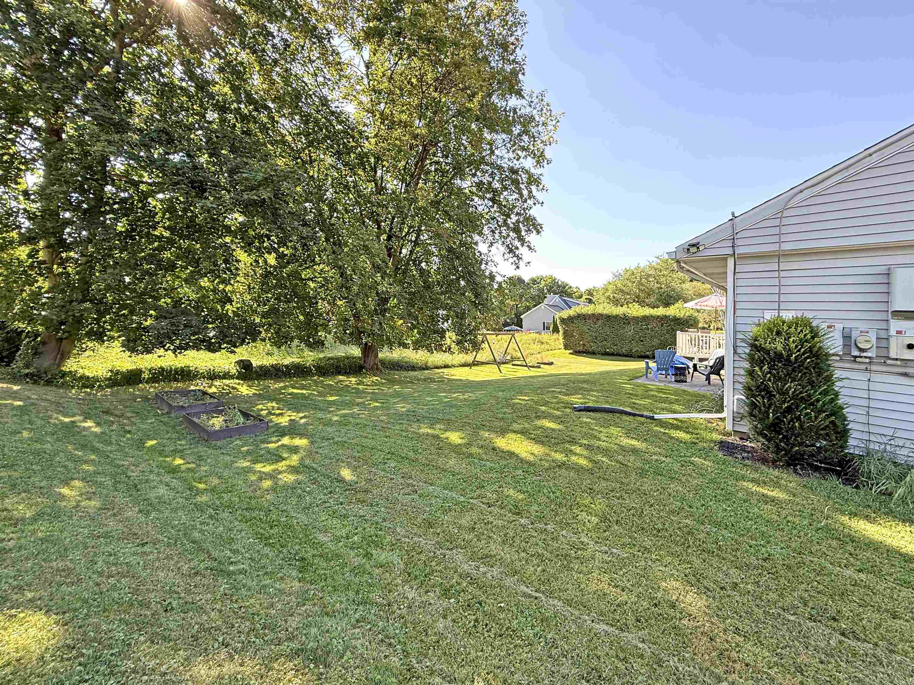
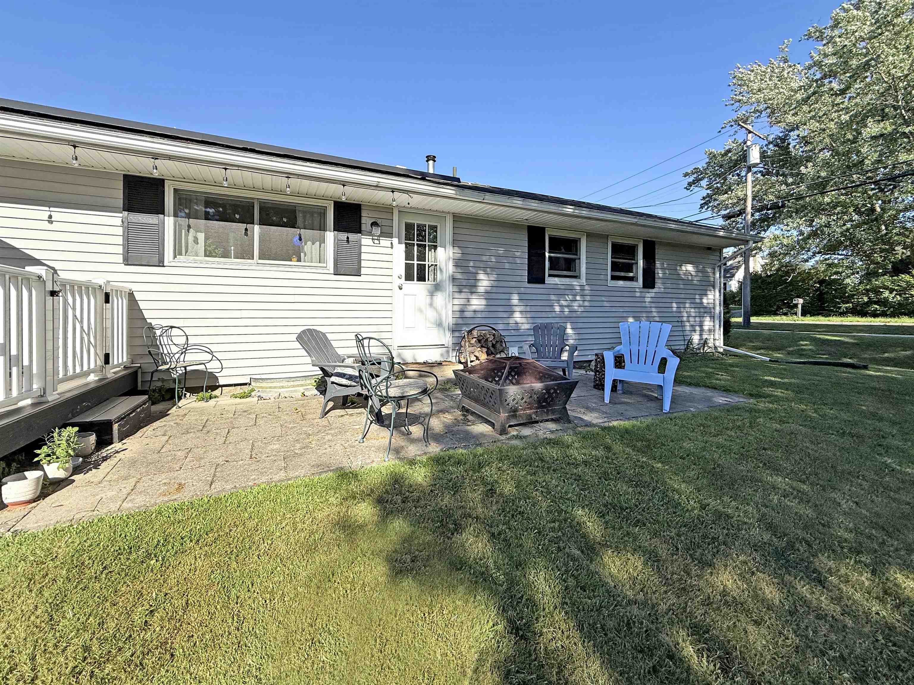
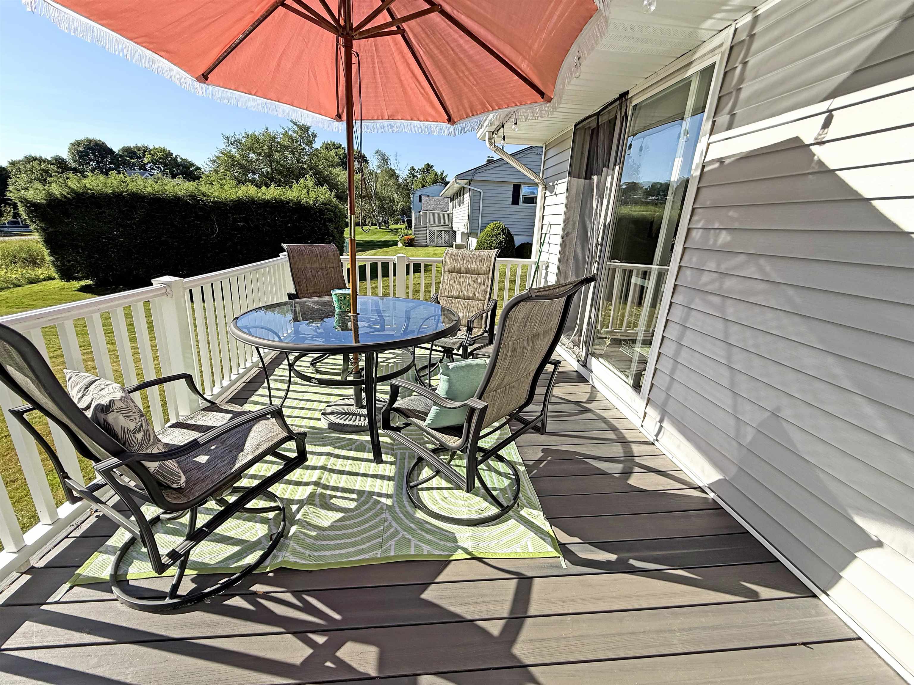
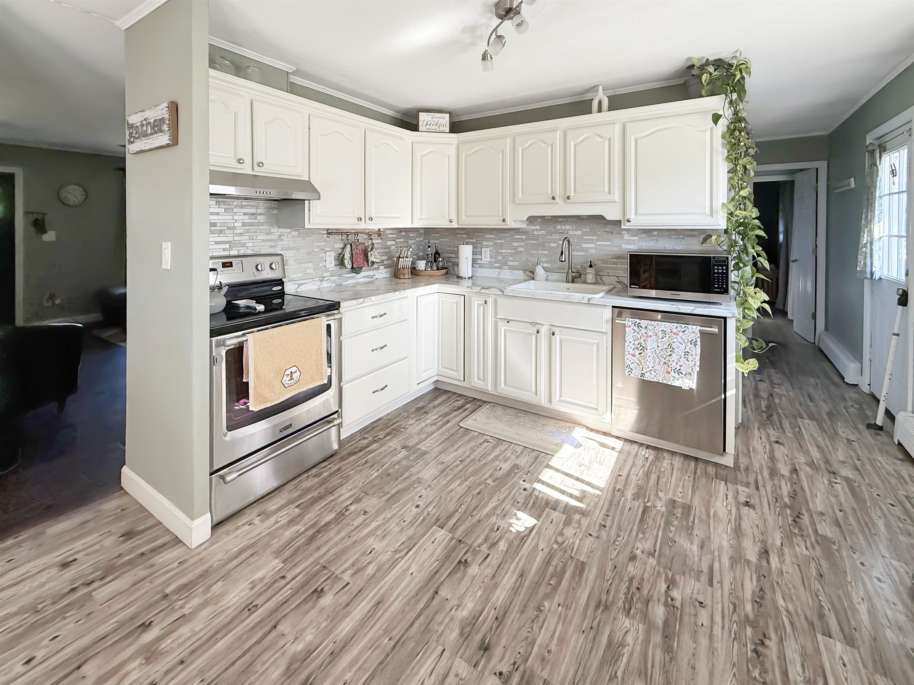
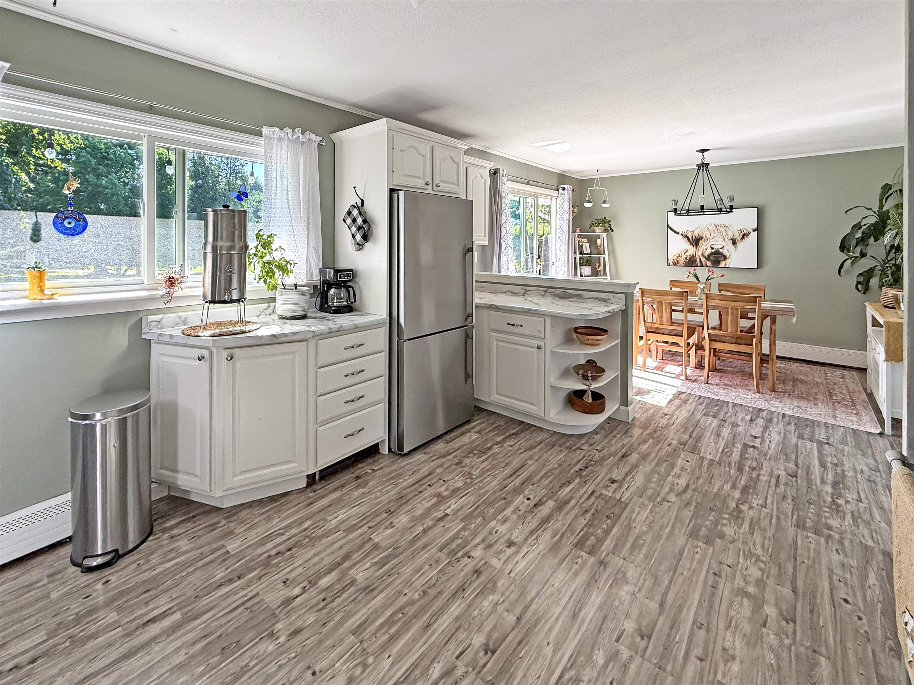
General Property Information
- Property Status:
- Active
- Price:
- $380, 000
- Assessed:
- $0
- Assessed Year:
- County:
- VT-Rutland
- Acres:
- 0.32
- Property Type:
- Single Family
- Year Built:
- 1964
- Agency/Brokerage:
- Hayley Santopolo
Real Broker LLC - Bedrooms:
- 3
- Total Baths:
- 2
- Sq. Ft. (Total):
- 1271
- Tax Year:
- 2025
- Taxes:
- $4, 943
- Association Fees:
Welcome to 67 Meadow Brook Road – Modern Comfort in a Prime Location. Nestled in one of the area’s most desirable neighborhoods, this beautifully updated 3-bedroom, 1.5-bath home offers the perfect blend of style, comfort, and convenience. Step inside to find a thoughtfully renovated interior featuring modern finishes, an inviting living space, and a functional layout ideal for families or entertaining. The spacious kitchen boasts contemporary cabinetry, updated appliances, and ample counter space, seamlessly connecting to the dining and living areas. All three bedrooms are generously sized, with plenty of natural light and storage. The full bath has been tastefully updated, and the additional half-bath adds extra convenience for guests. Outside, enjoy a private and nicely sized backyard – perfect for relaxing, gardening, or hosting summer get-togethers. The lot provides just the right balance of space and low-maintenance living. Located close to schools, parks, shopping, and commuter routes, 67 Meadow Brook Road is a move-in-ready gem you won’t want to miss.
Interior Features
- # Of Stories:
- 1
- Sq. Ft. (Total):
- 1271
- Sq. Ft. (Above Ground):
- 1271
- Sq. Ft. (Below Ground):
- 0
- Sq. Ft. Unfinished:
- 1271
- Rooms:
- 5
- Bedrooms:
- 3
- Baths:
- 2
- Interior Desc:
- Ceiling Fan, Dining Area, 1 Fireplace, Kitchen/Dining, Laundry Hook-ups, Primary BR w/ BA, Natural Light
- Appliances Included:
- Dishwasher, Dryer, Range Hood, Microwave, Refrigerator, Washer, Electric Stove, Electric Water Heater
- Flooring:
- Combination, Laminate
- Heating Cooling Fuel:
- Water Heater:
- Basement Desc:
- Concrete Floor, Crawl Space, Insulated, Interior Stairs, Storage Space, Sump Pump, Unfinished, Interior Access
Exterior Features
- Style of Residence:
- Ranch
- House Color:
- Grey
- Time Share:
- No
- Resort:
- Exterior Desc:
- Exterior Details:
- Deck, Garden Space, Covered Porch
- Amenities/Services:
- Land Desc.:
- City Lot, Level, Mountain View, In Town, Near Country Club, Near Golf Course, Near Paths, Near Shopping, Near Skiing, Near Public Transportatn, Near Hospital, Near School(s)
- Suitable Land Usage:
- Roof Desc.:
- Shingle
- Driveway Desc.:
- Paved
- Foundation Desc.:
- Concrete
- Sewer Desc.:
- Public
- Garage/Parking:
- Yes
- Garage Spaces:
- 1
- Road Frontage:
- 0
Other Information
- List Date:
- 2025-07-19
- Last Updated:


