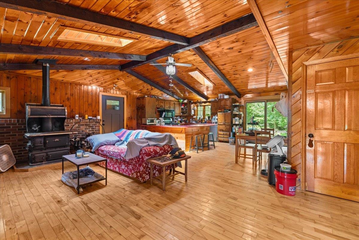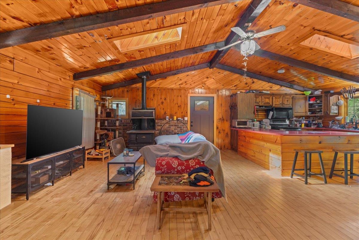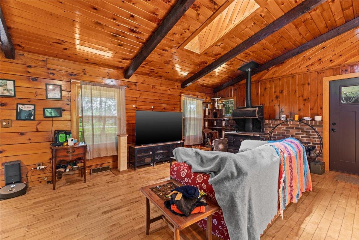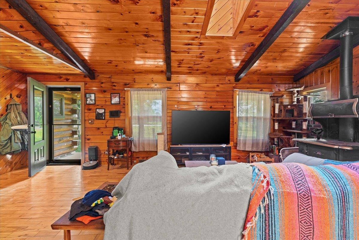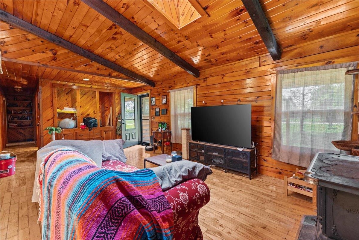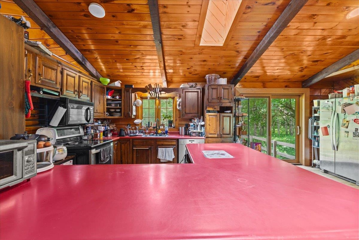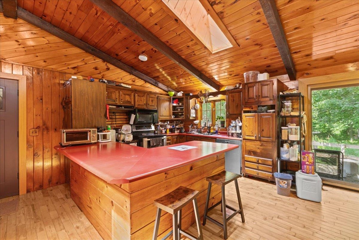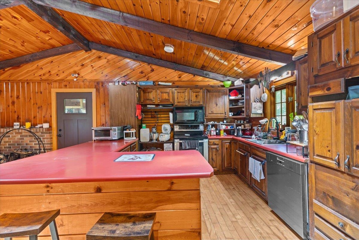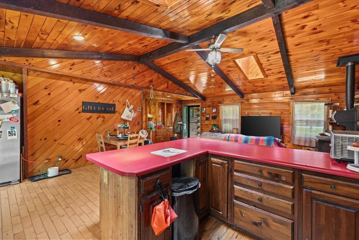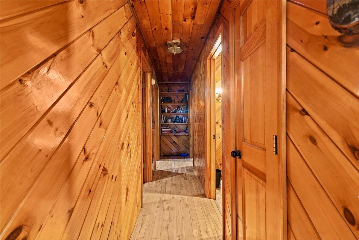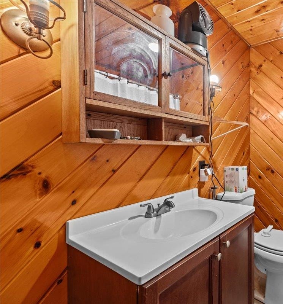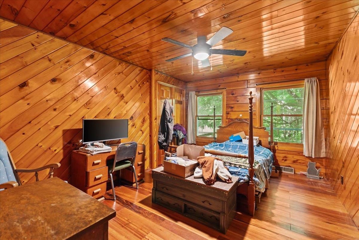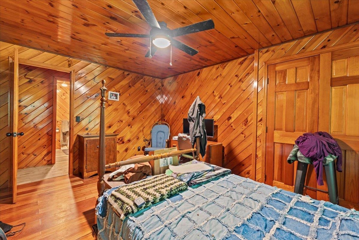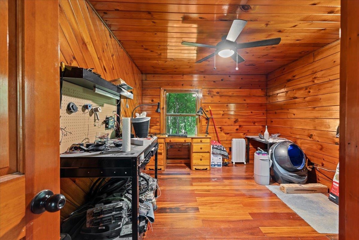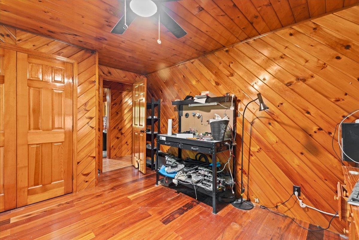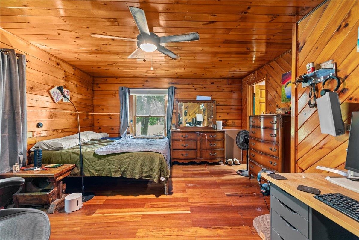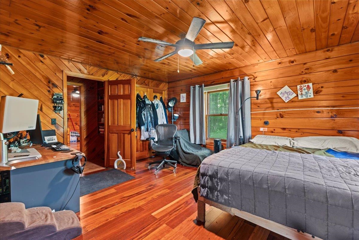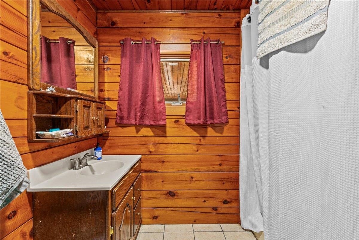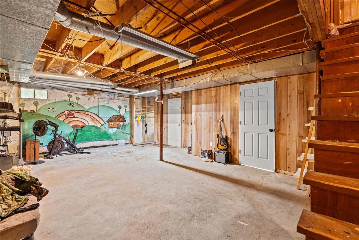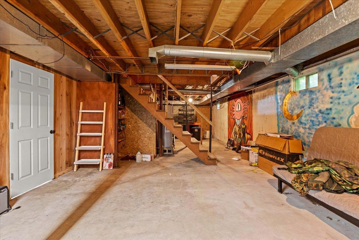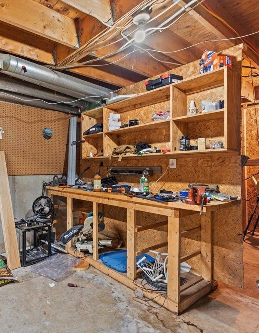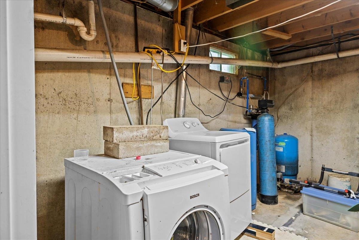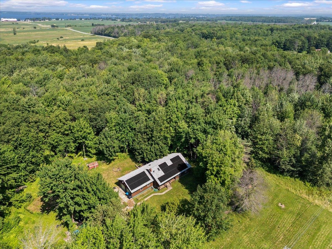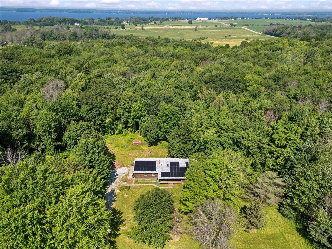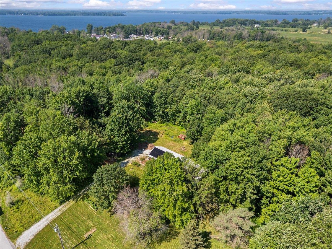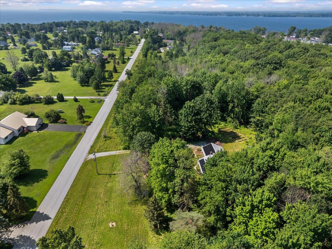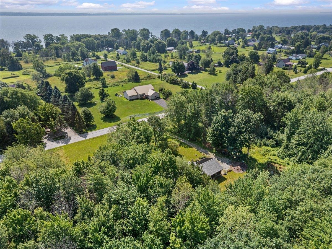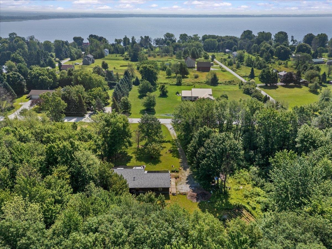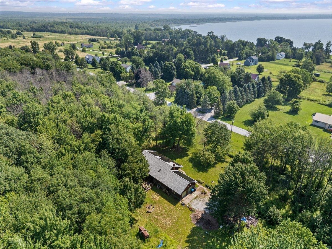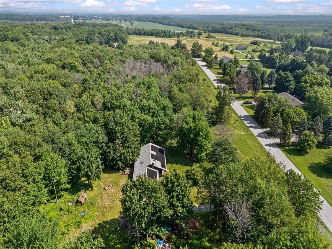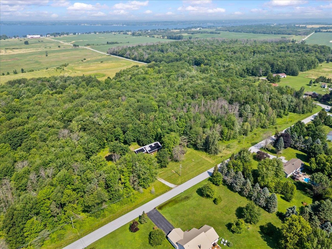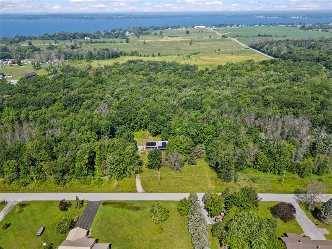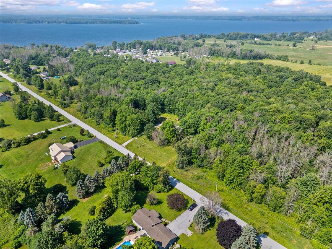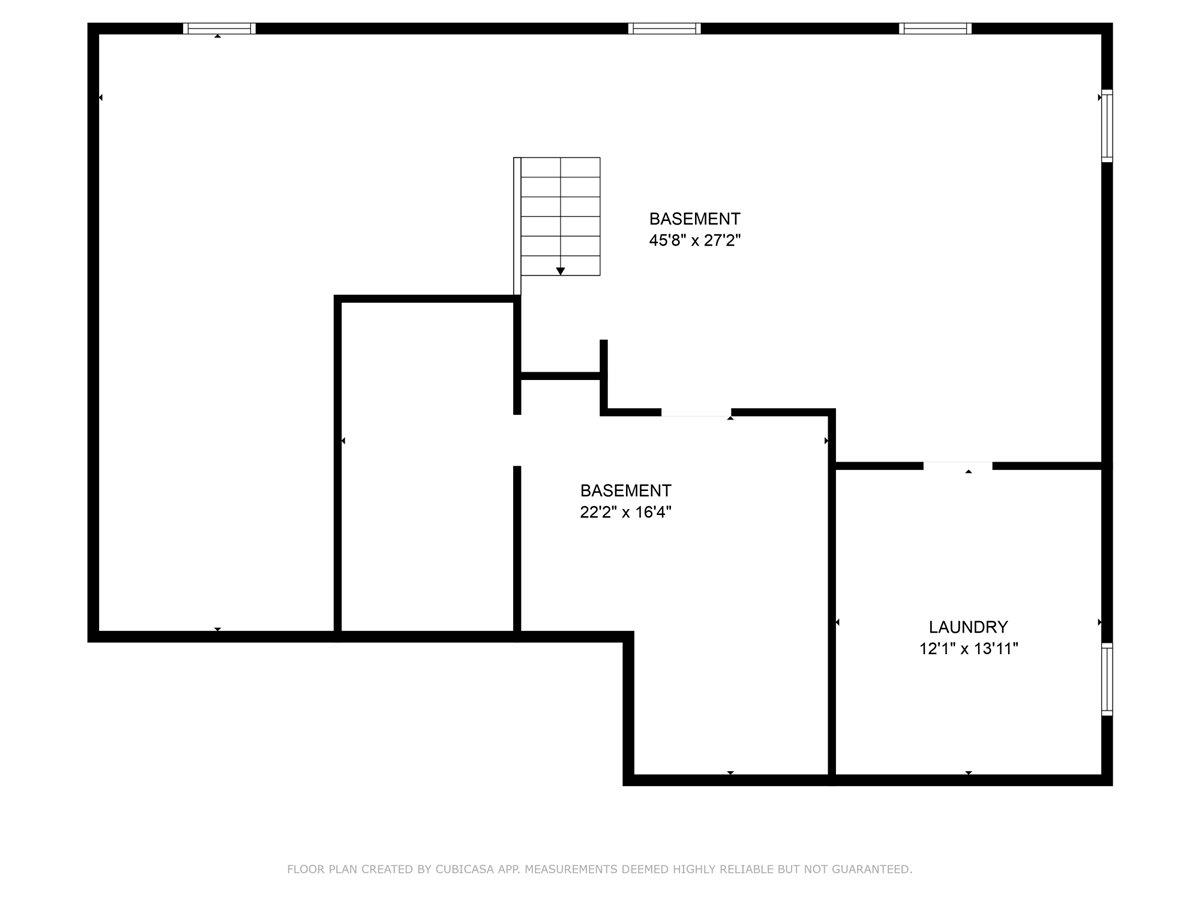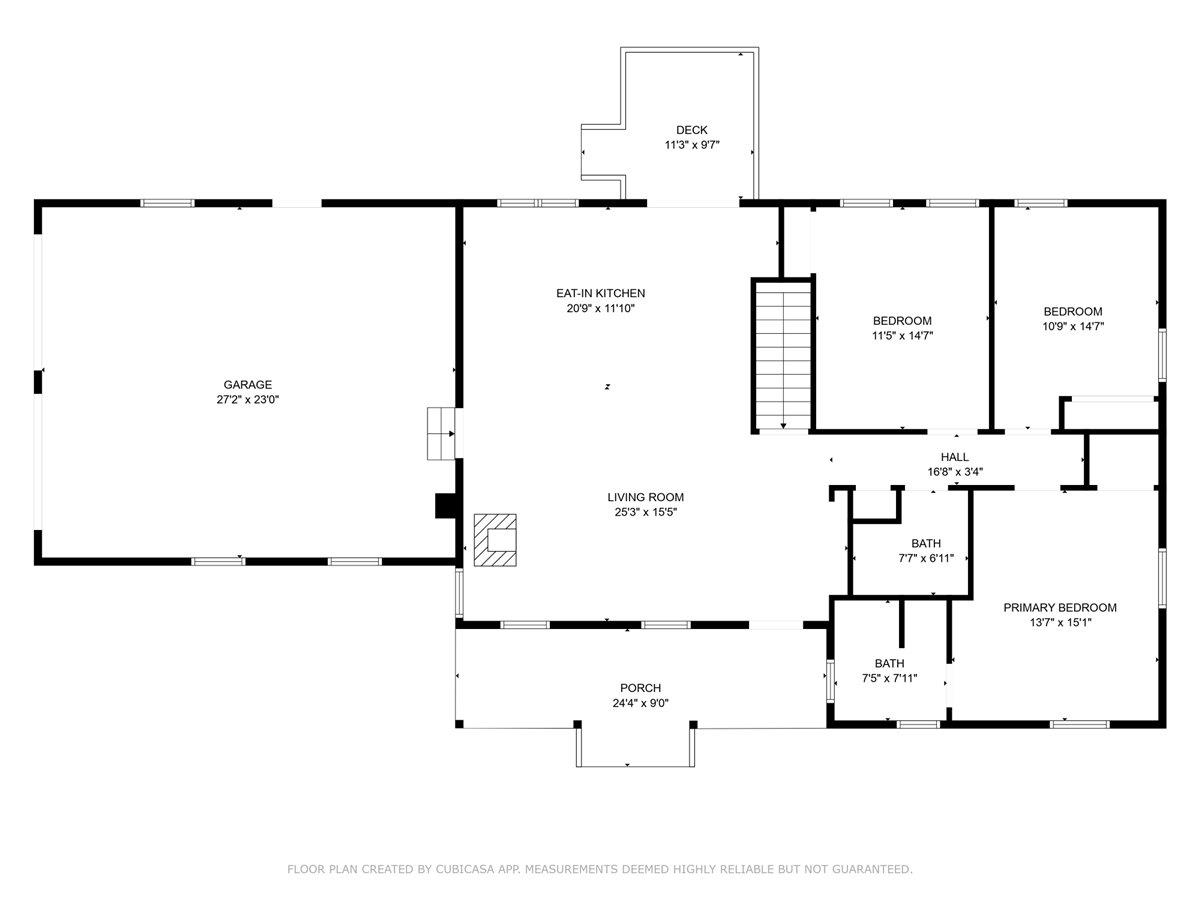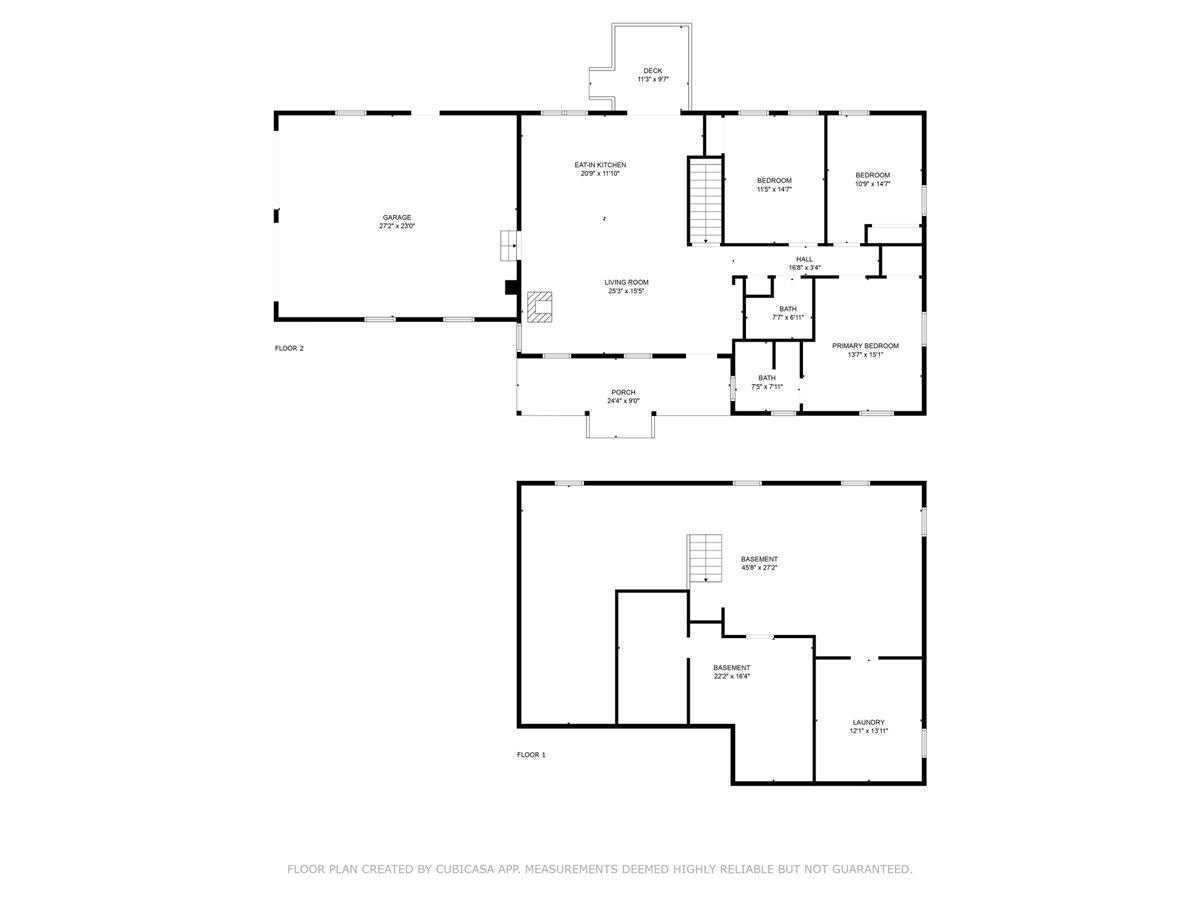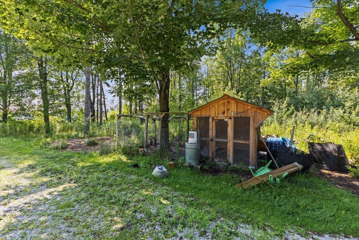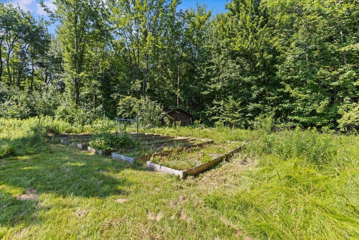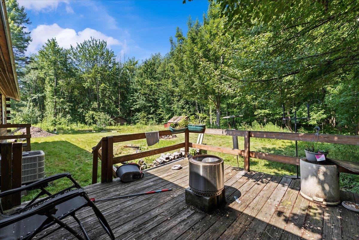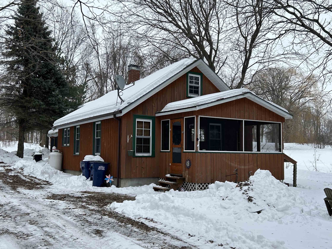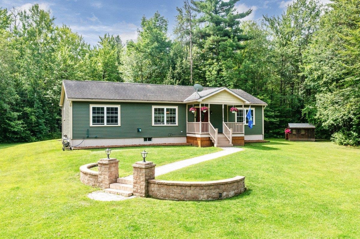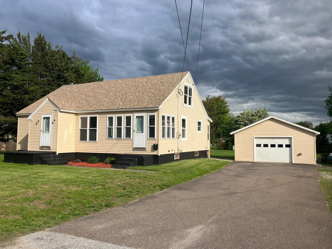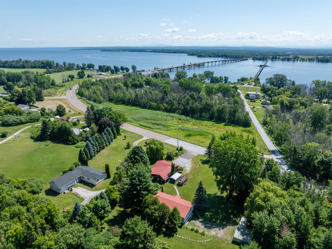1 of 45
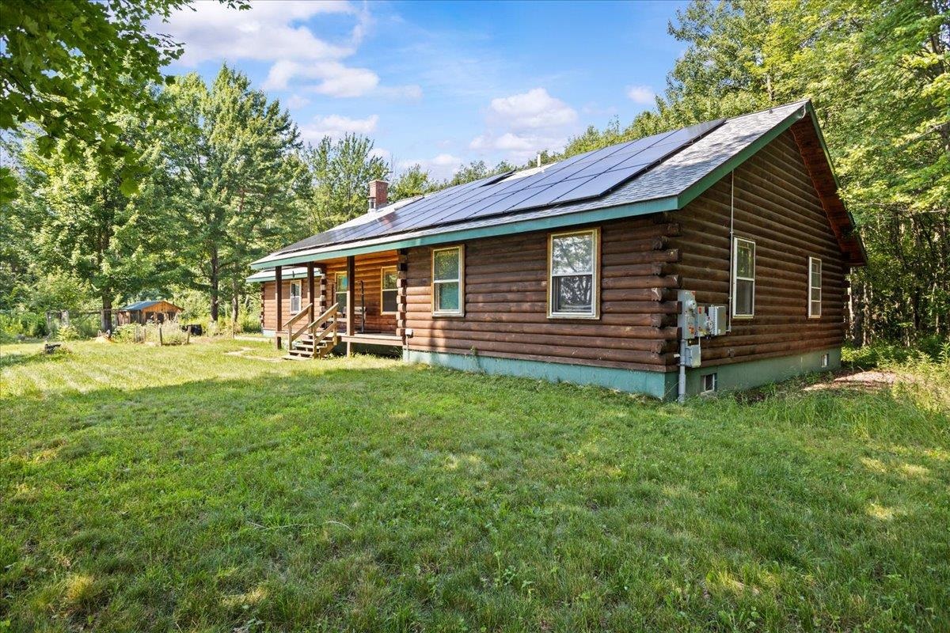
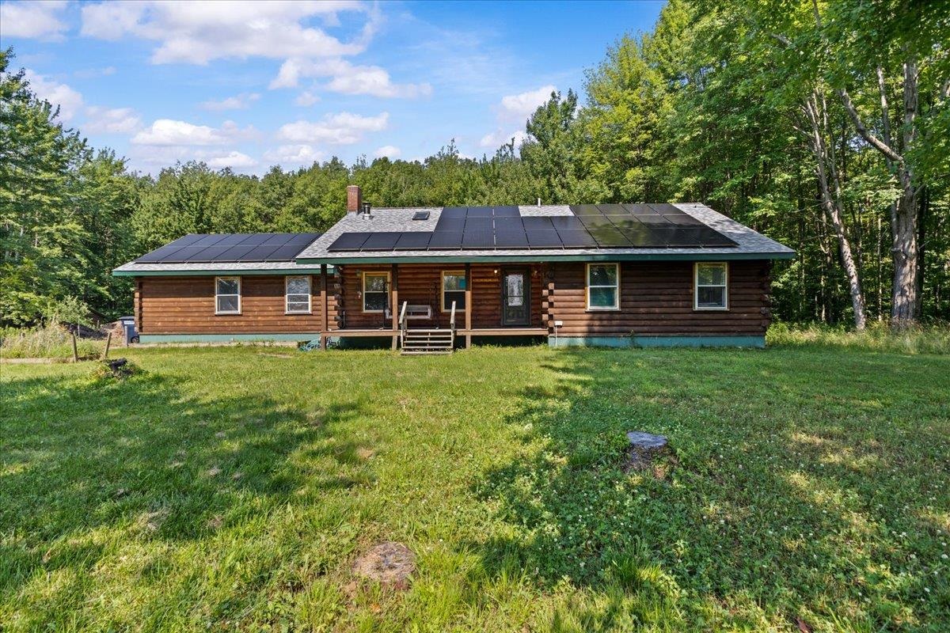
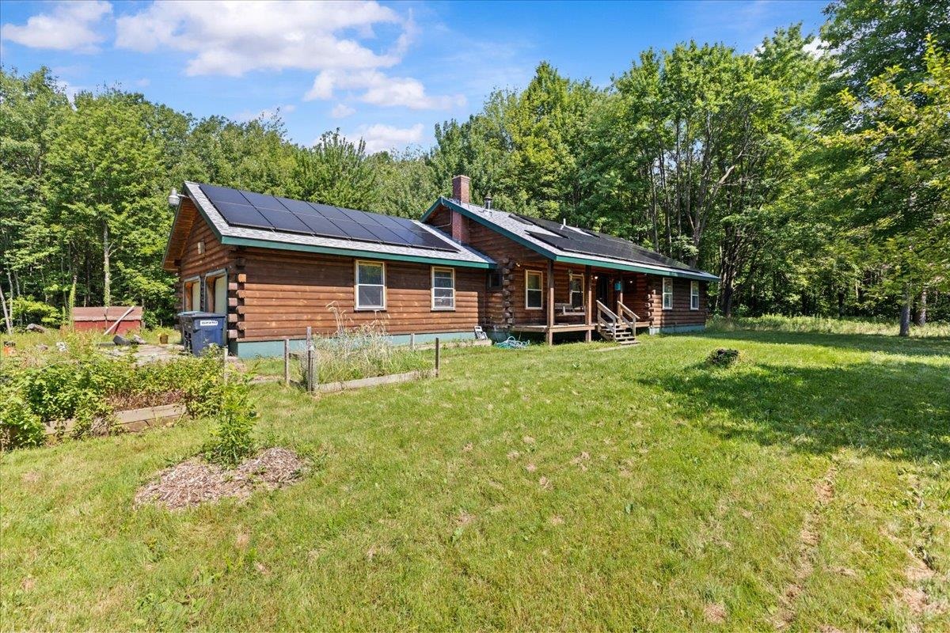
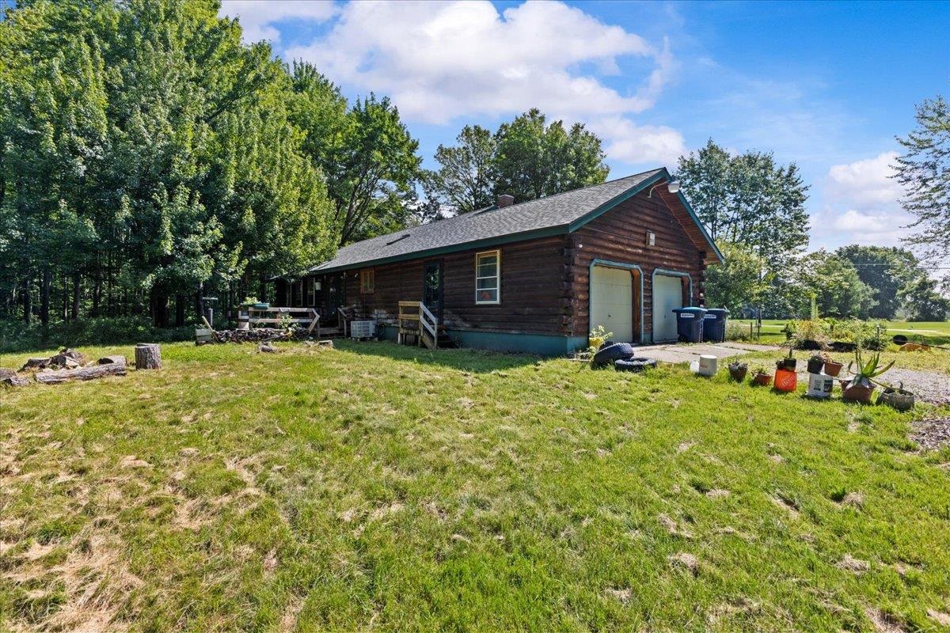
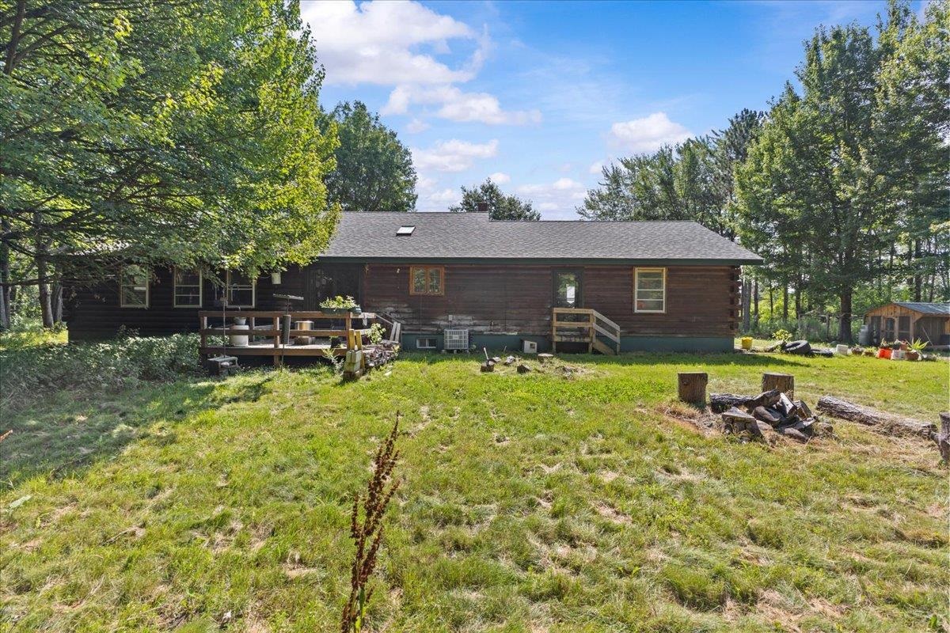
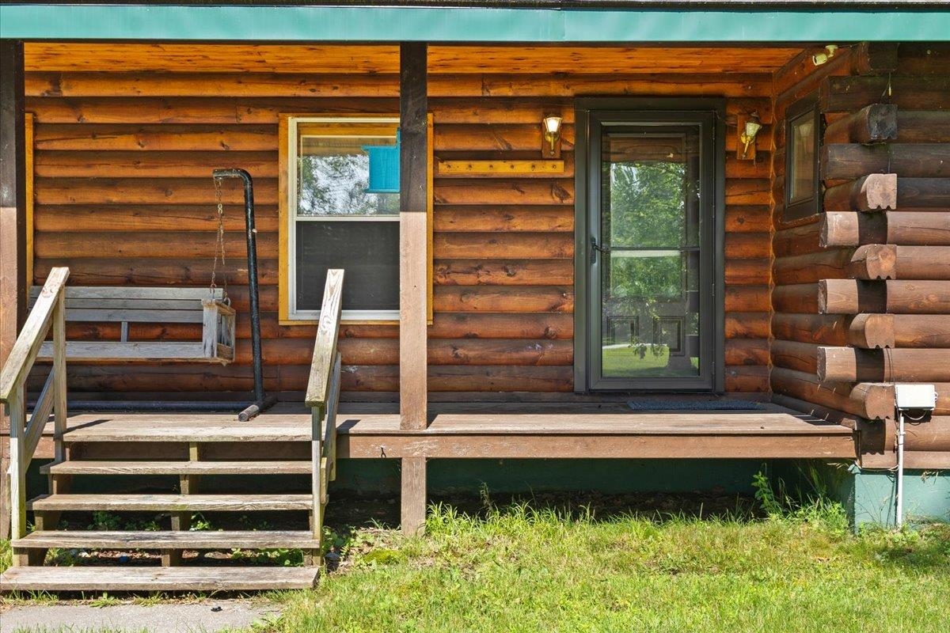
General Property Information
- Property Status:
- Active
- Price:
- $399, 900
- Assessed:
- $0
- Assessed Year:
- County:
- VT-Franklin
- Acres:
- 8.00
- Property Type:
- Single Family
- Year Built:
- 1986
- Agency/Brokerage:
- Gurjot Singh
Vermont Life Realtors - Bedrooms:
- 3
- Total Baths:
- 2
- Sq. Ft. (Total):
- 1420
- Tax Year:
- 24
- Taxes:
- $5, 428
- Association Fees:
Tucked away on scenic Hog Island Road in Swanton, this charming 3-bedroom, 2-bath log home sits on 8 private acres, offering the perfect blend of rustic character and modern comfort. Surrounded by woods and nature, the property provides a true sense of seclusion while still being just minutes from Lake Champlain. Inside, the home features vaulted ceilings, and a cozy wood stove that anchors the open-concept living space. The kitchen is warm and functional with natural wood cabinetry and plenty of room to gather. A spacious primary suite includes a private bath, while two additional bedrooms offer flexibility for family, guests, or a home office. Step outside to enjoy the front porch, explore your own trails, or watch wildlife roam the property. With ample space for gardening, recreation, or even a small hobby farm, this is a rare opportunity to own a peaceful slice of Vermont just 15 minutes from Swanton Village and under an hour to Burlington. Whether you're looking for a year-round residence or a seasonal escape, the setting offers endless possibilities—from stargazing on quiet nights to kayaking nearby waters. There's also potential for expansion or outbuildings, making this a property that can grow with your vision. Don’t miss the chance to live close to nature without giving up convenience—this is Vermont living at its best. Showings begin 07/23.
Interior Features
- # Of Stories:
- 1
- Sq. Ft. (Total):
- 1420
- Sq. Ft. (Above Ground):
- 1420
- Sq. Ft. (Below Ground):
- 0
- Sq. Ft. Unfinished:
- 1420
- Rooms:
- 6
- Bedrooms:
- 3
- Baths:
- 2
- Interior Desc:
- Appliances Included:
- Flooring:
- Heating Cooling Fuel:
- Water Heater:
- Basement Desc:
- Bulkhead, Partially Finished
Exterior Features
- Style of Residence:
- Log
- House Color:
- Time Share:
- No
- Resort:
- Exterior Desc:
- Exterior Details:
- Amenities/Services:
- Land Desc.:
- Corner, Country Setting, Level, Wooded
- Suitable Land Usage:
- Roof Desc.:
- Asphalt Shingle
- Driveway Desc.:
- Crushed Stone
- Foundation Desc.:
- Poured Concrete
- Sewer Desc.:
- Concrete, Leach Field, Private
- Garage/Parking:
- Yes
- Garage Spaces:
- 2
- Road Frontage:
- 1728
Other Information
- List Date:
- 2025-07-18
- Last Updated:


