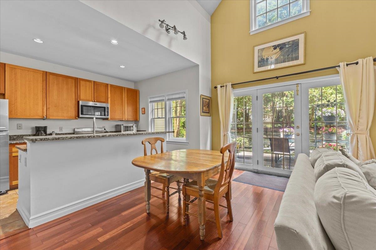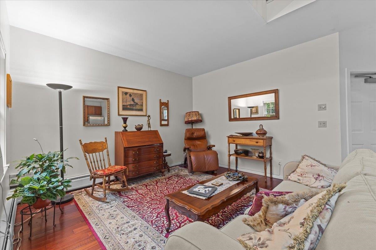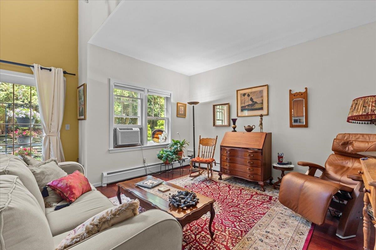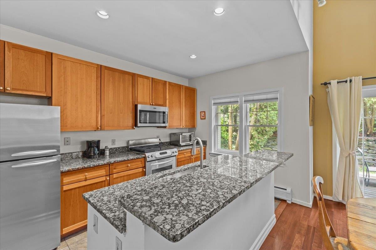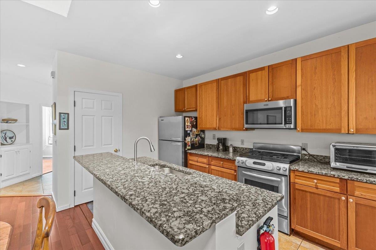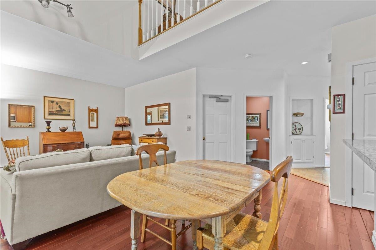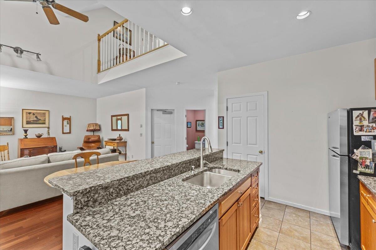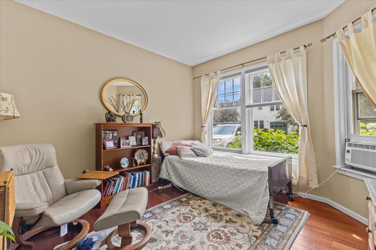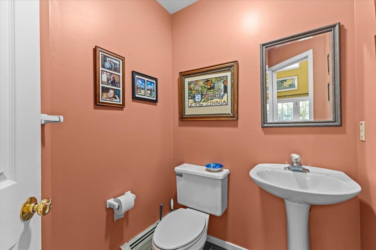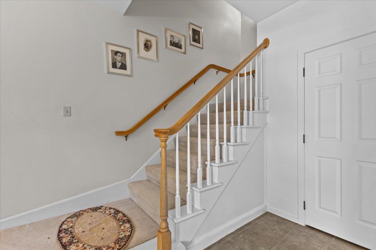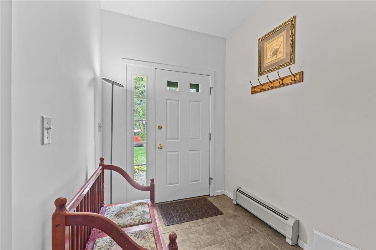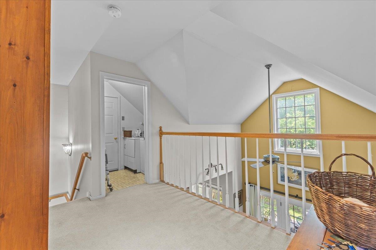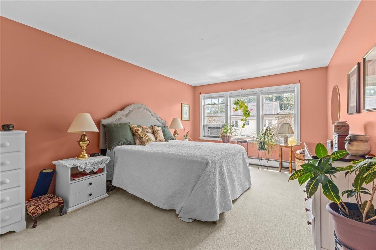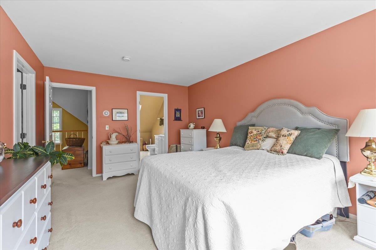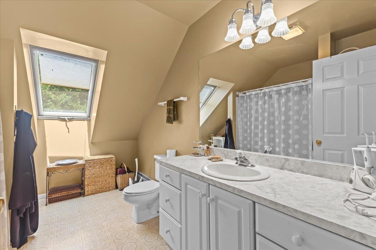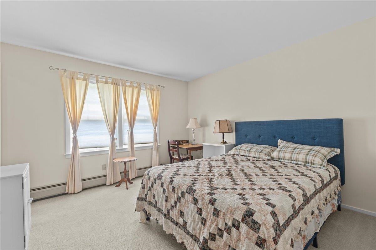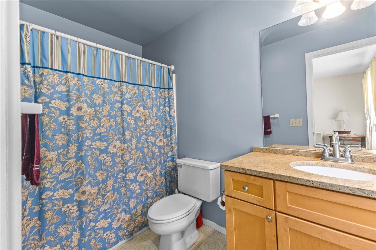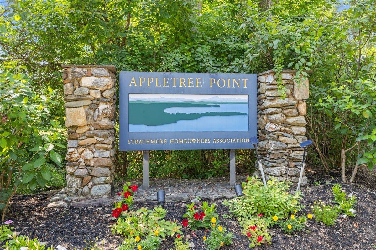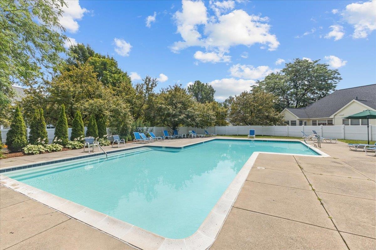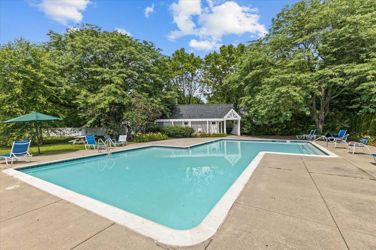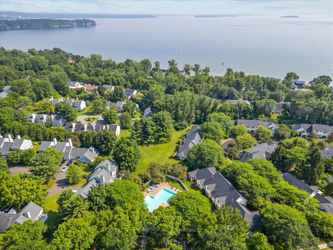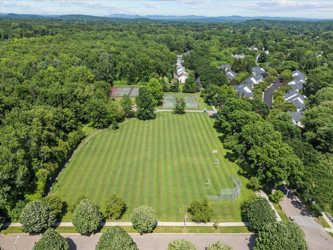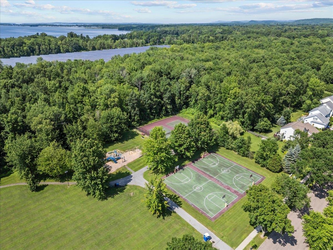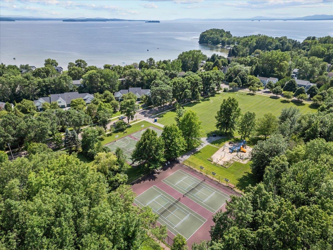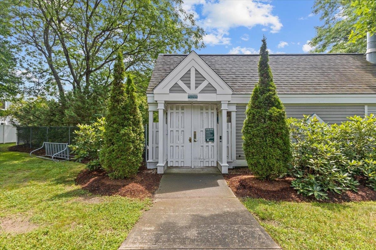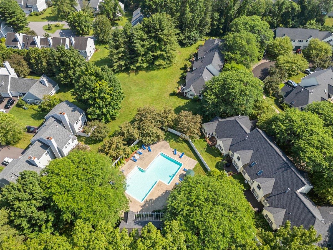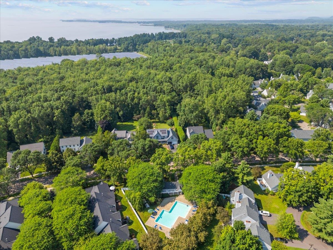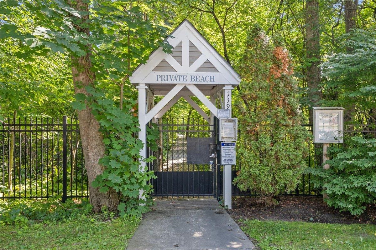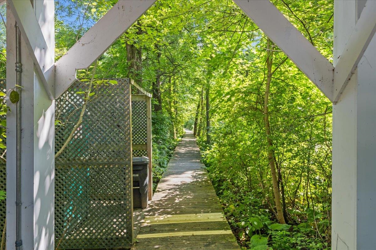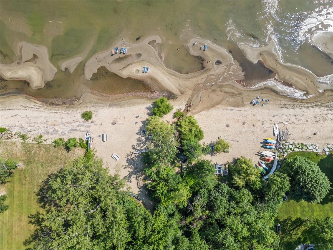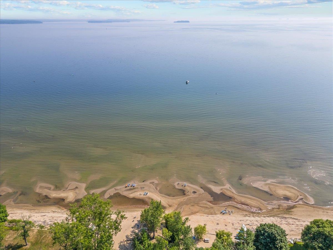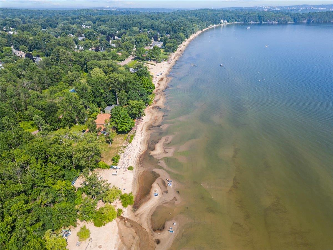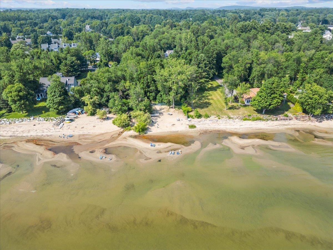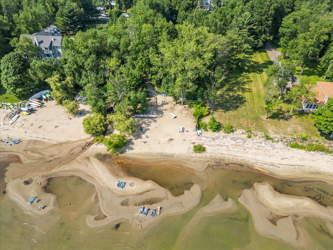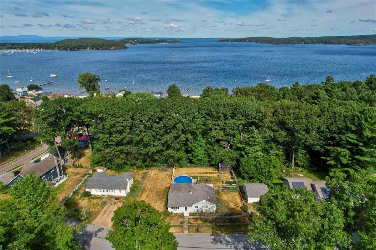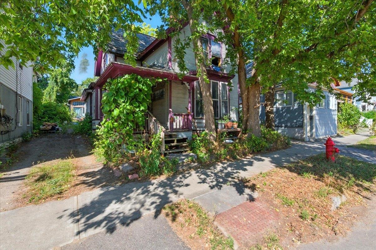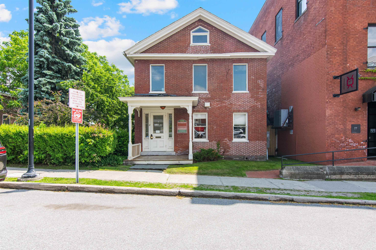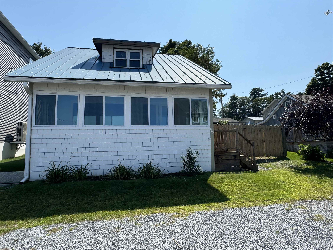1 of 40
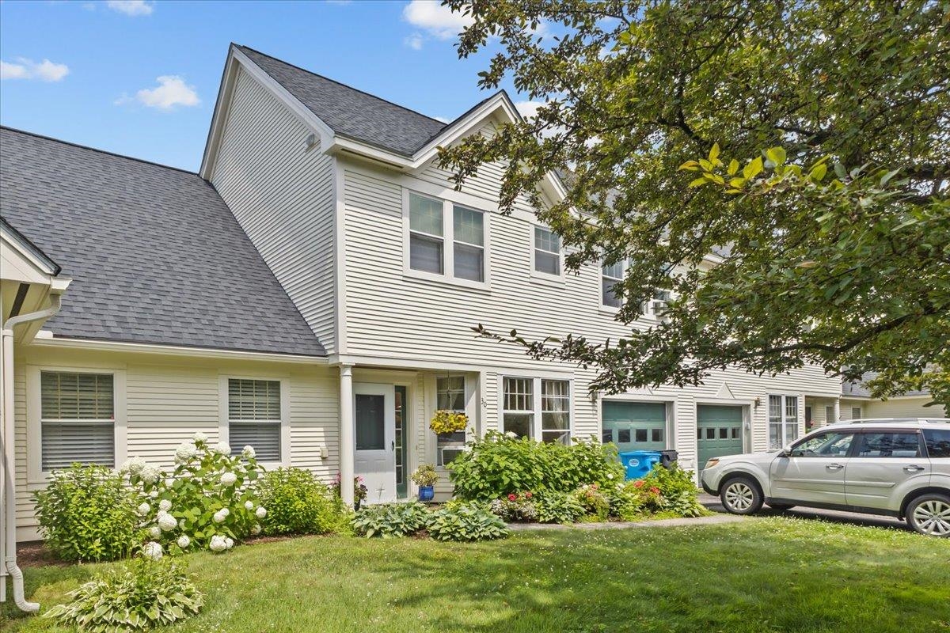
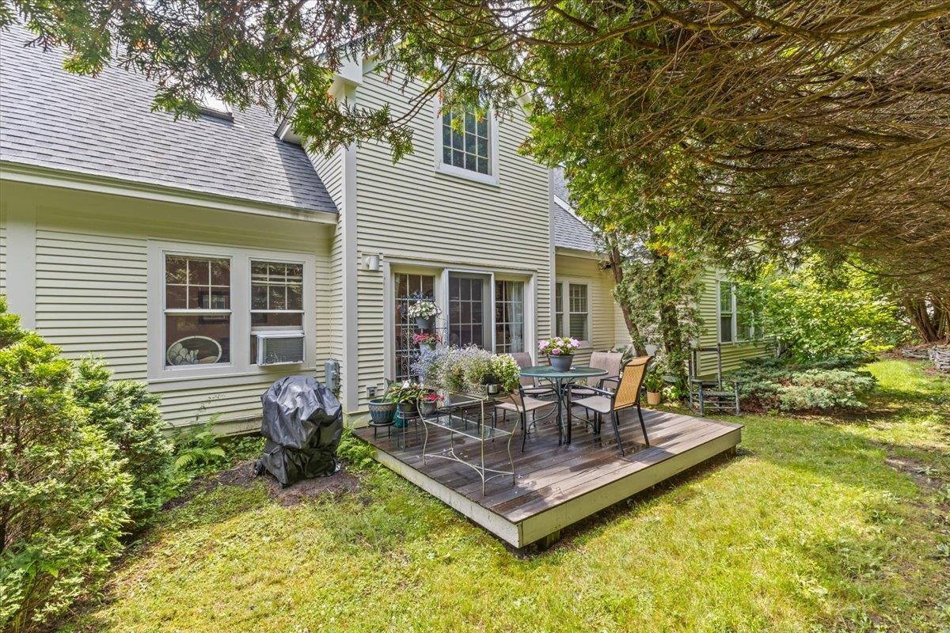
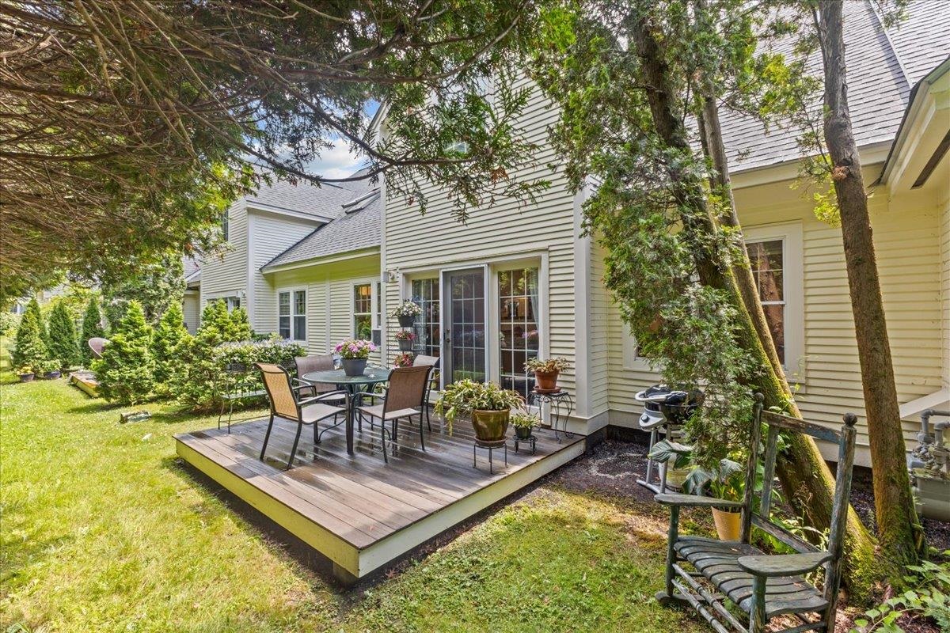
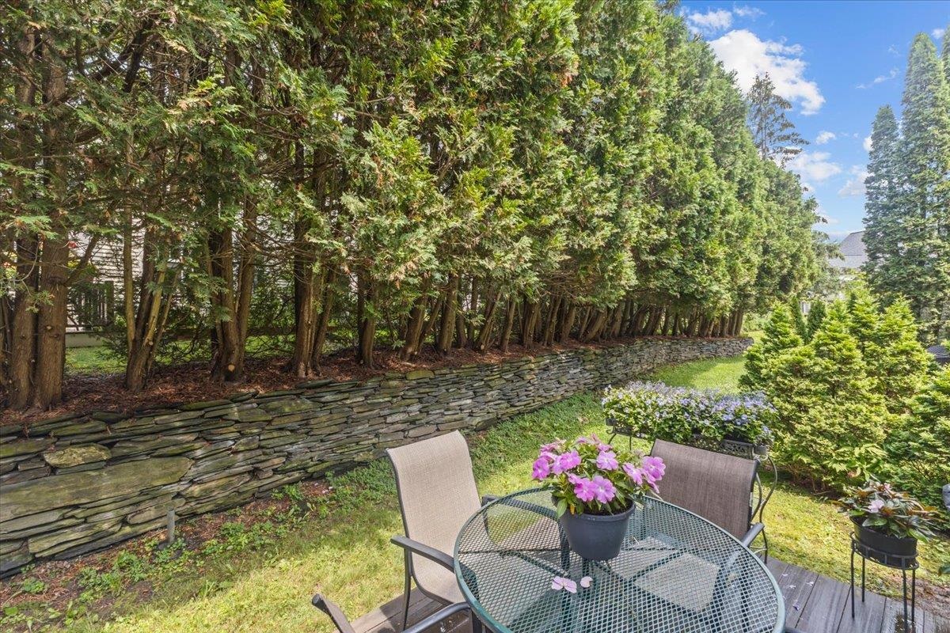
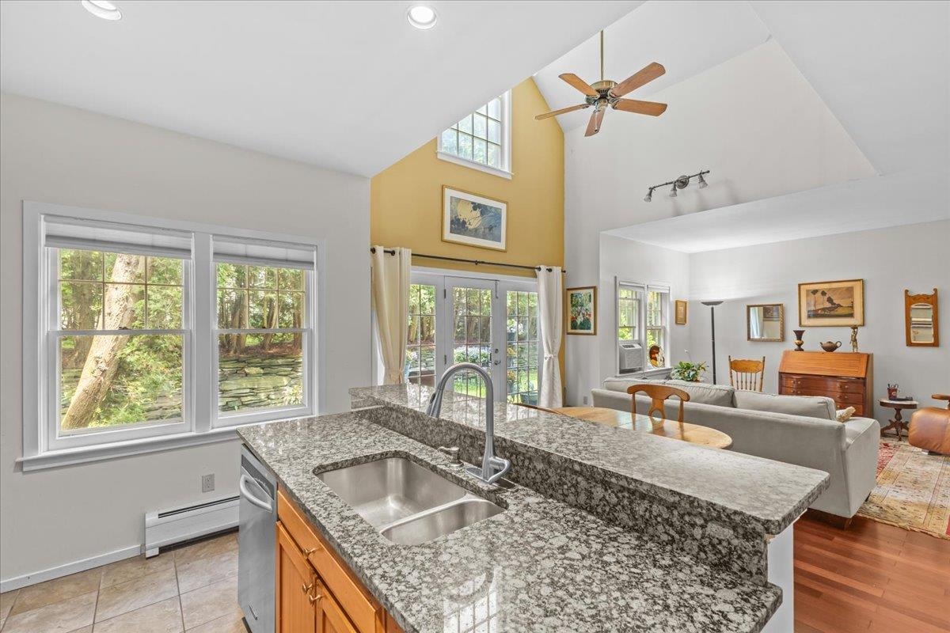
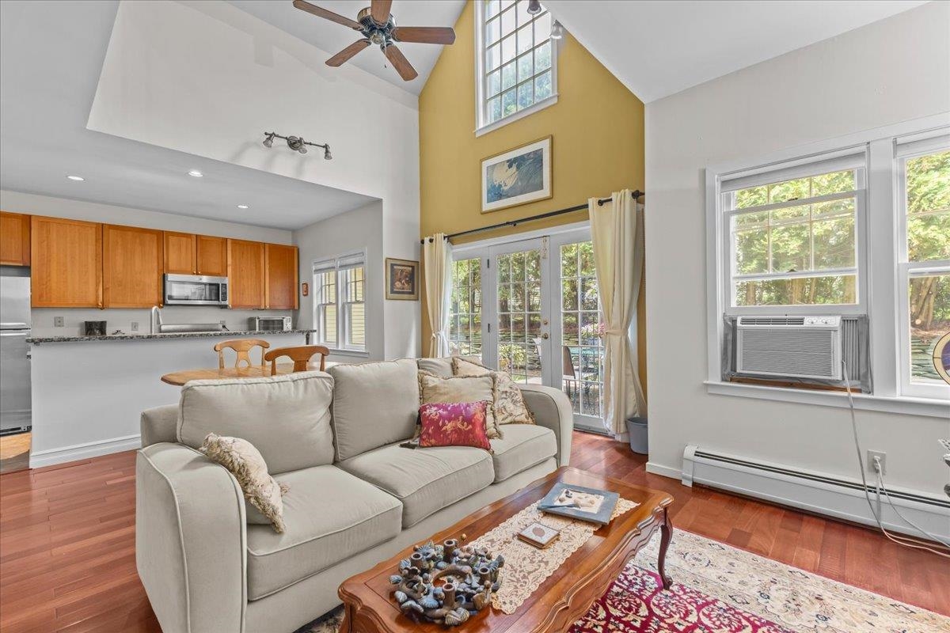
General Property Information
- Property Status:
- Active
- Price:
- $499, 000
- Unit Number
- 30
- Assessed:
- $0
- Assessed Year:
- County:
- VT-Chittenden
- Acres:
- 0.00
- Property Type:
- Condo
- Year Built:
- 1990
- Agency/Brokerage:
- Norah Kell
Kell and Company - Bedrooms:
- 2
- Total Baths:
- 3
- Sq. Ft. (Total):
- 1676
- Tax Year:
- 2026
- Taxes:
- $7, 874
- Association Fees:
Welcome to Appletree South, located in the highly sought-after Appletree Point community- known for its private beach access and resort-style amenities, including two swimming pools, tennis and basketball courts, and easy access to the Burlington Bike Path. This spacious 2 bedroom, 3 bath townhome offers an open concept layout with vaulted ceilings and upgraded kitchen. A bonus space on the first floor is ideal for a home office or cozy den. Upstairs you'll find a light-filled landing overlooking the living area, two generously sized bedrooms- each with its own full bath and walk-in closet- as well as a separate laundry room for added convenience. Step outside to your private backyard and deck- perfect for summer BBQs or enjoying morning coffee. Just steps away from one of the two pools and a short stroll to the beach, this home perfectly blends relaxed living with an active lifestyle.
Interior Features
- # Of Stories:
- 2
- Sq. Ft. (Total):
- 1676
- Sq. Ft. (Above Ground):
- 1676
- Sq. Ft. (Below Ground):
- 0
- Sq. Ft. Unfinished:
- 0
- Rooms:
- 6
- Bedrooms:
- 2
- Baths:
- 3
- Interior Desc:
- Kitchen Island, Vaulted Ceiling
- Appliances Included:
- Flooring:
- Carpet, Hardwood
- Heating Cooling Fuel:
- Water Heater:
- Basement Desc:
Exterior Features
- Style of Residence:
- Townhouse
- House Color:
- Time Share:
- No
- Resort:
- Exterior Desc:
- Exterior Details:
- Basketball Court, Deck, In-Ground Pool, Tennis Court, Beach Access
- Amenities/Services:
- Land Desc.:
- Beach Access, Condo Development, Lake Access, Trail/Near Trail
- Suitable Land Usage:
- Roof Desc.:
- Shingle
- Driveway Desc.:
- Paved
- Foundation Desc.:
- Concrete Slab
- Sewer Desc.:
- Public
- Garage/Parking:
- Yes
- Garage Spaces:
- 1
- Road Frontage:
- 0
Other Information
- List Date:
- 2025-07-18
- Last Updated:


