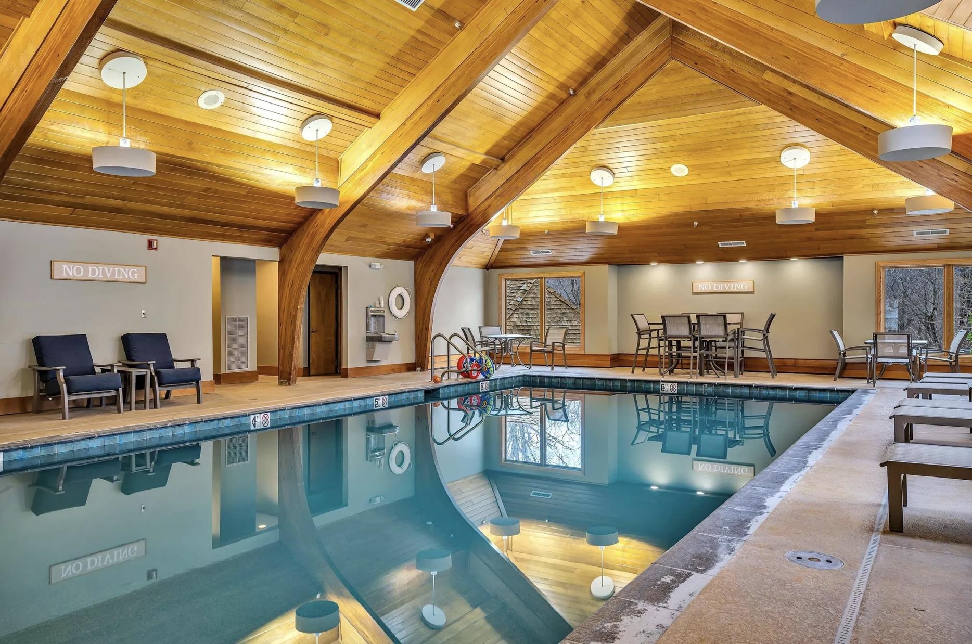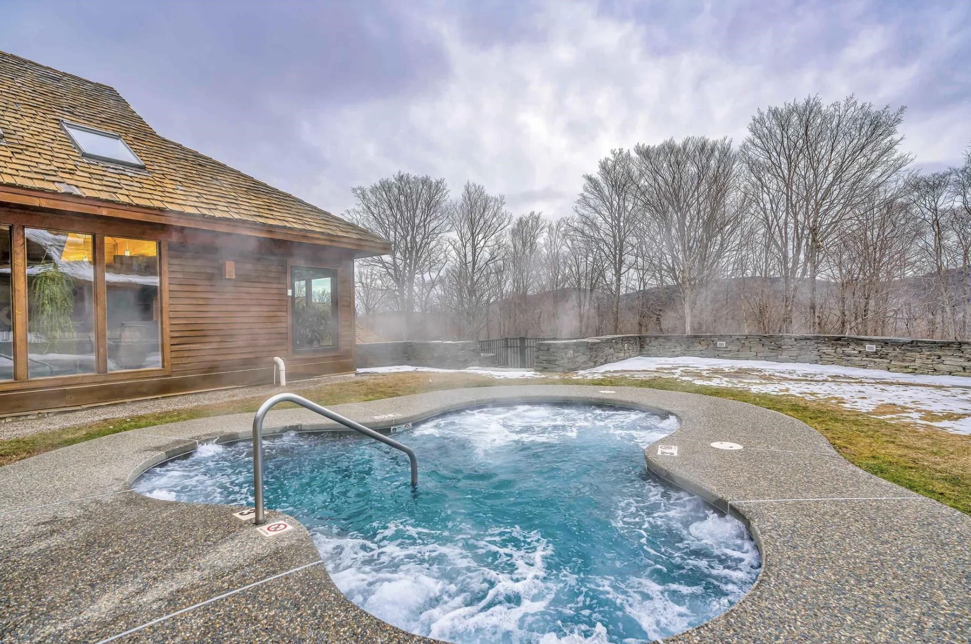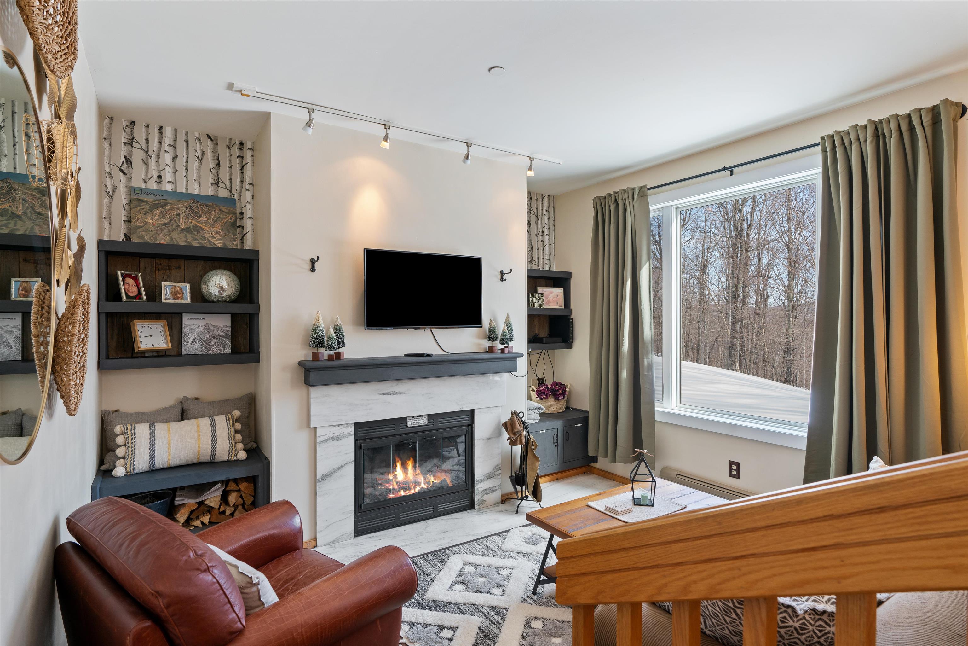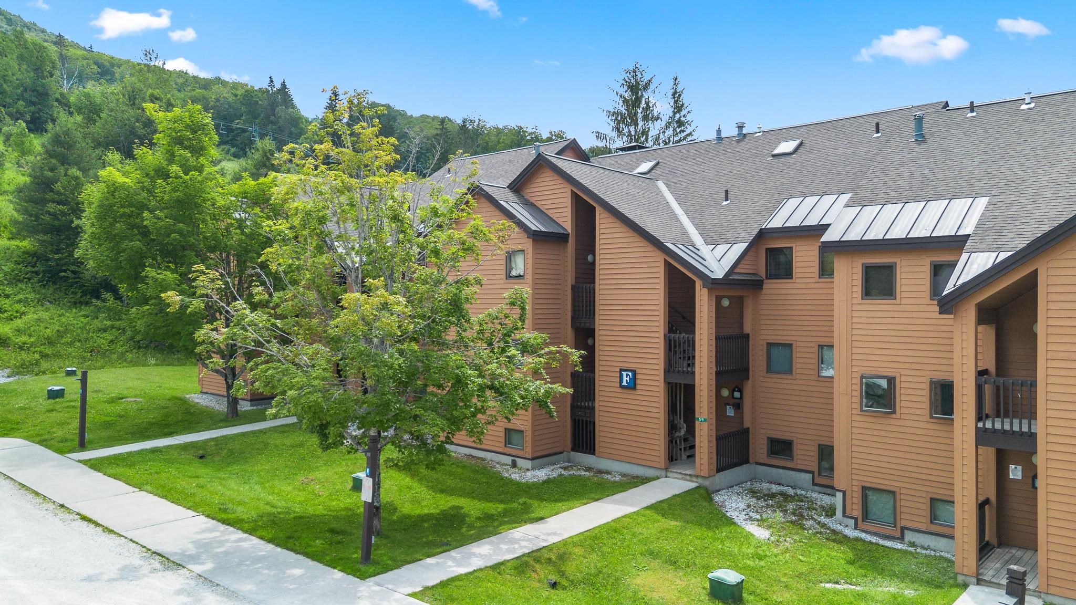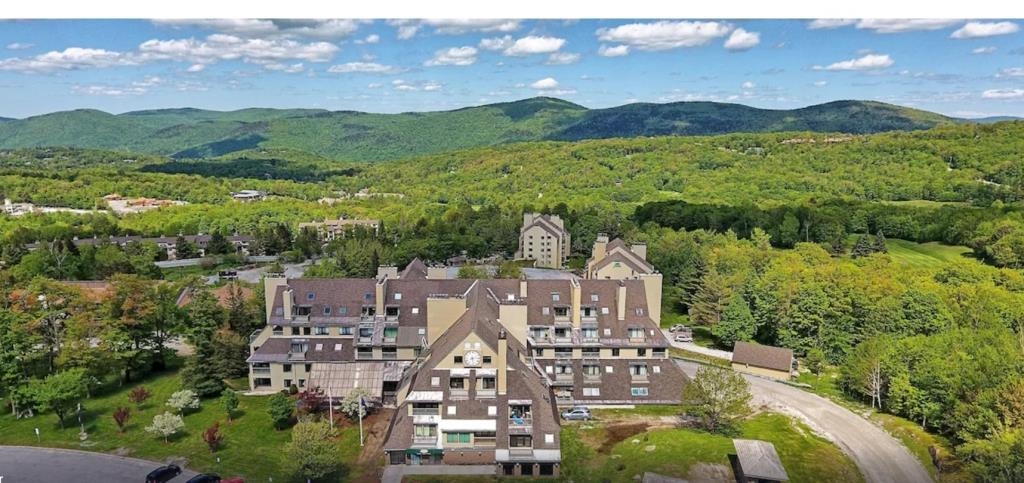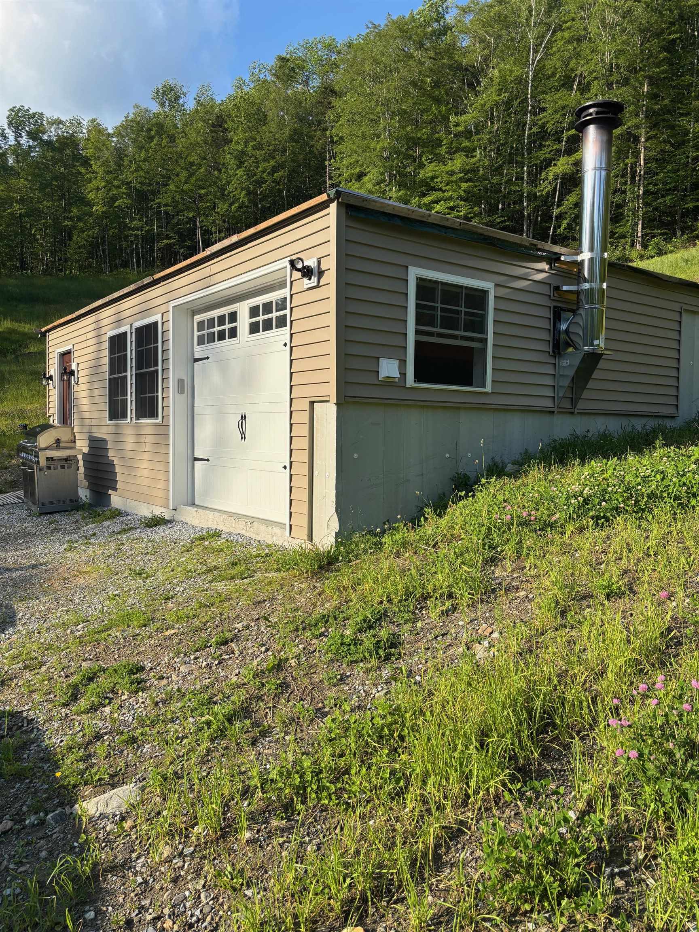1 of 8
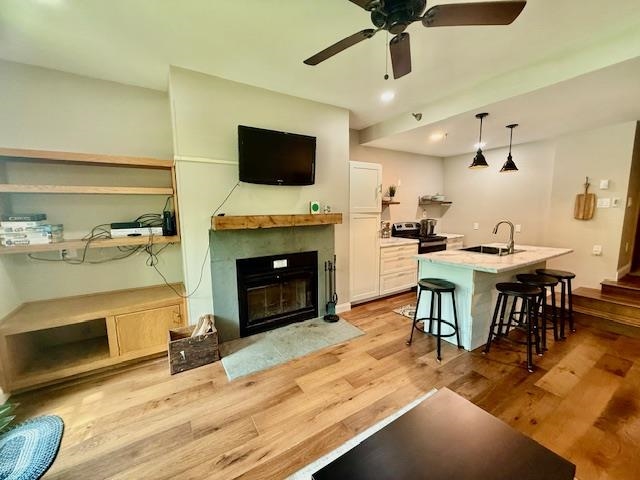
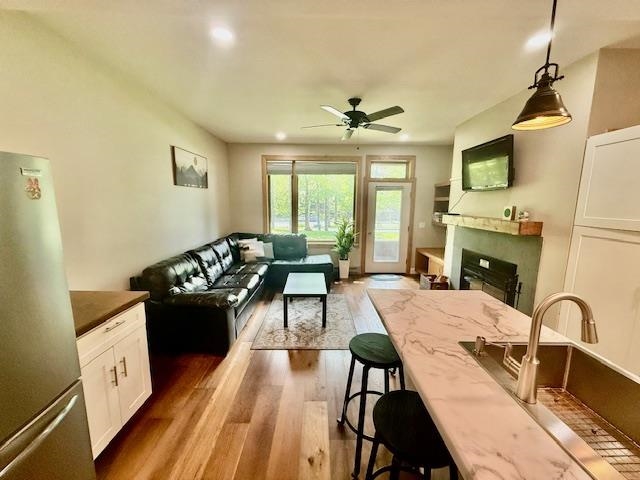
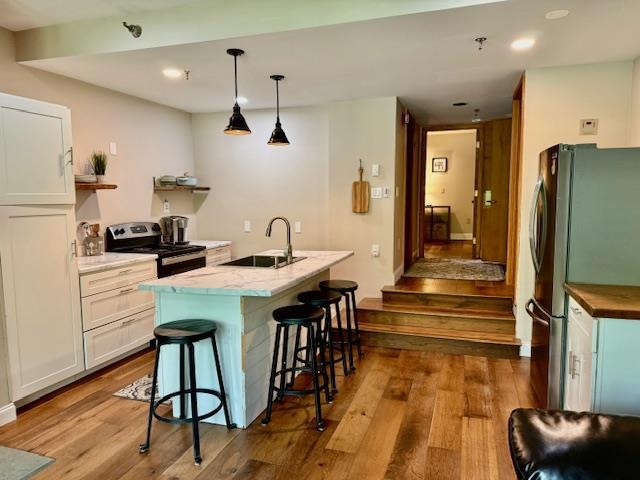
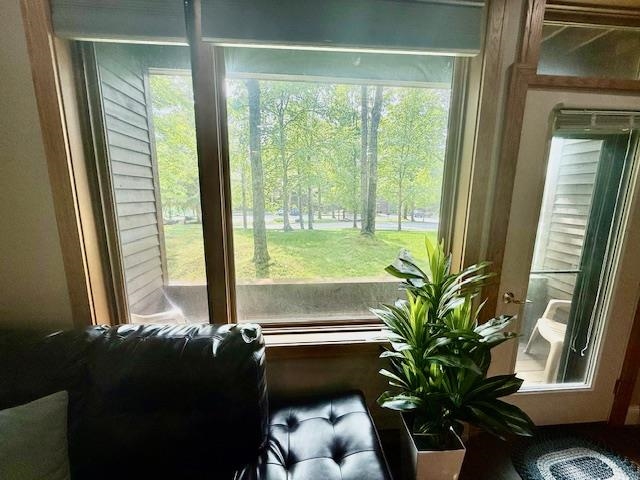
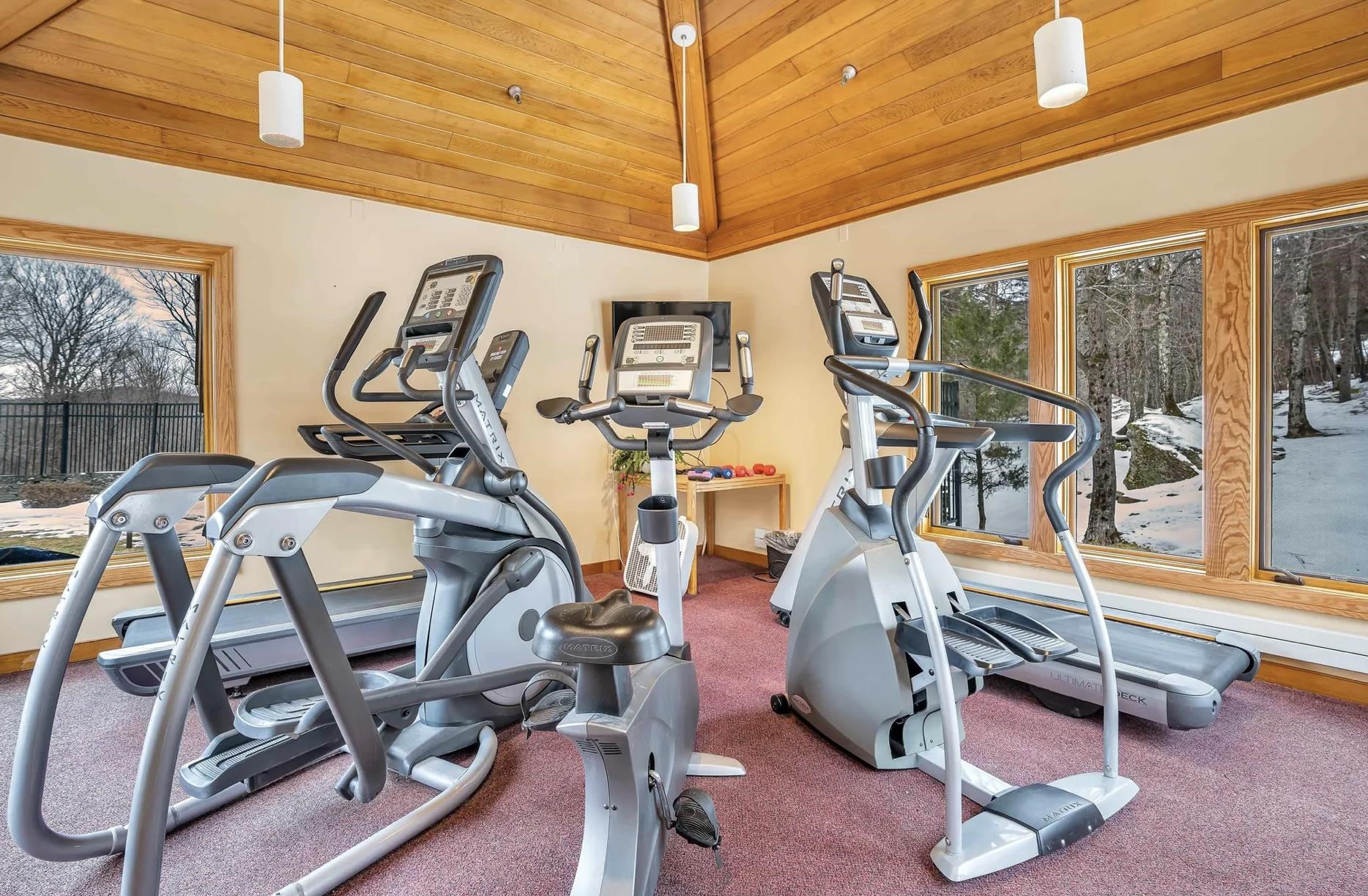
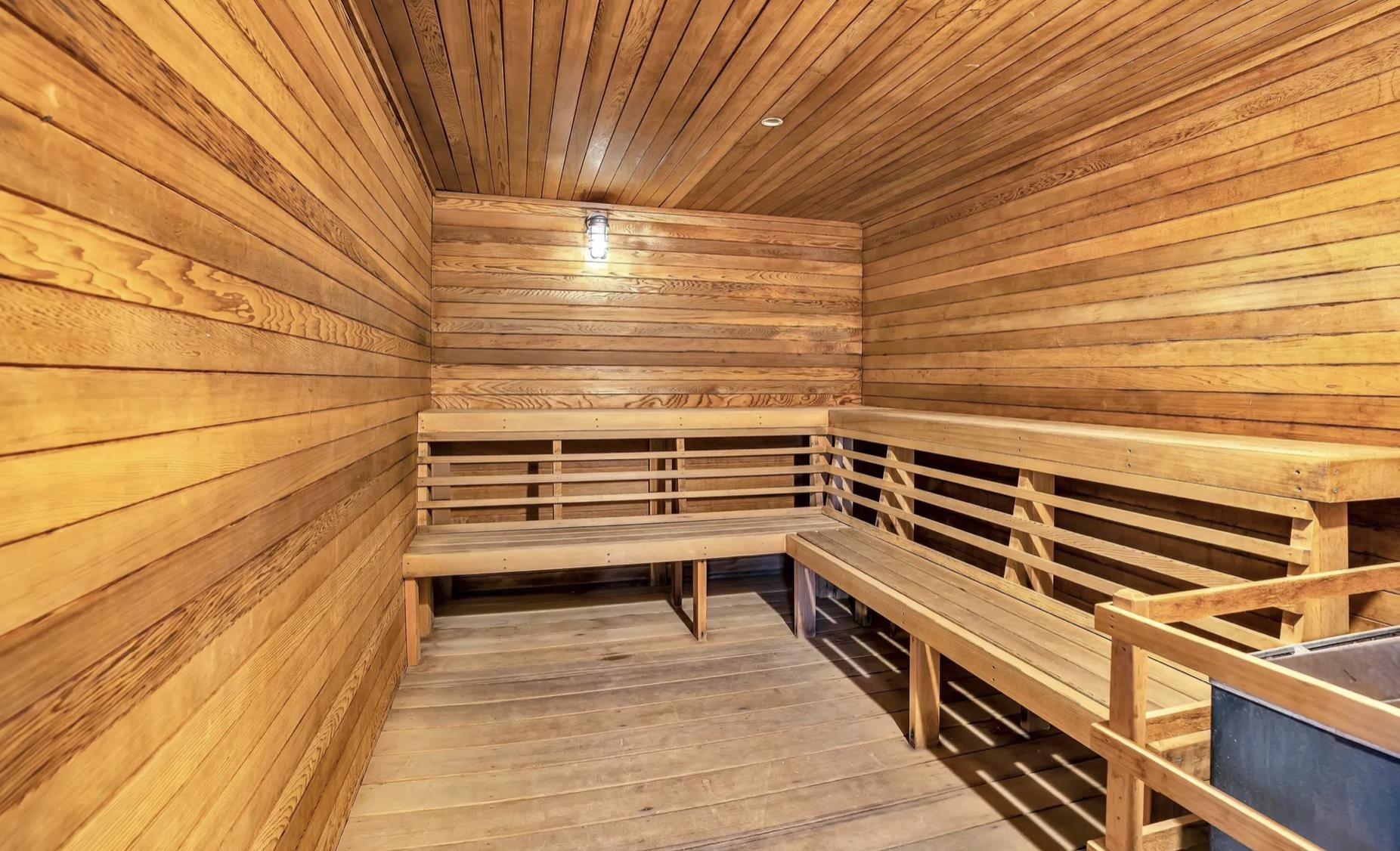
General Property Information
- Property Status:
- Active
- Price:
- $349, 000
- Unit Number
- 4
- Assessed:
- $0
- Assessed Year:
- County:
- VT-Rutland
- Acres:
- 0.00
- Property Type:
- Condo
- Year Built:
- 1985
- Agency/Brokerage:
- Kara Tondorf
RE/MAX North Professionals - Bedrooms:
- 1
- Total Baths:
- 1
- Sq. Ft. (Total):
- 625
- Tax Year:
- 2025
- Taxes:
- $3, 905
- Association Fees:
Beautifully appointed first floor one bedroom, one bathroom condo located at the desirable Highridge Condominium complex. This unit was remodeled in 2021 and includes a kitchen island with seating, new cabinets, appliances, counters and hickory hardwood flooring throughout. The bathroom has a tub/shower combo and in-unit laundry. The open concept leads out to a private deck with seasonal mountain views. The wood burning fireplace lends to ambiance that this amazing ski town has to offer. This unit comes completely furnished and is ready to be moved into just in time for foliage and ski season. Highridge has a shuttle that takes you right to the mountain and golf course and a ski home trail. This well maintained association has an indoor pool, sauna, outdoor hot tub and fitness center. Owner is a licensed real estate agent.
Interior Features
- # Of Stories:
- 1
- Sq. Ft. (Total):
- 625
- Sq. Ft. (Above Ground):
- 625
- Sq. Ft. (Below Ground):
- 0
- Sq. Ft. Unfinished:
- 0
- Rooms:
- 3
- Bedrooms:
- 1
- Baths:
- 1
- Interior Desc:
- Wood Fireplace, 1 Fireplace, Furnished, Kitchen Island, Window Treatment
- Appliances Included:
- Dryer, Freezer, Electric Range, Refrigerator, Washer, Electric Stove
- Flooring:
- Hardwood
- Heating Cooling Fuel:
- Water Heater:
- Basement Desc:
Exterior Features
- Style of Residence:
- Contemporary
- House Color:
- Brown
- Time Share:
- No
- Resort:
- Exterior Desc:
- Exterior Details:
- Trash, Hot Tub, In-Ground Pool, Covered Porch, Sauna, Tennis Court
- Amenities/Services:
- Land Desc.:
- Landscaped, Mountain View, Ski Area, Ski Trailside, View, Wooded, Mountain, Near Golf Course, Near Skiing, Near Snowmobile Trails, Near Public Transportatn
- Suitable Land Usage:
- Roof Desc.:
- Wood Shingle
- Driveway Desc.:
- Gravel
- Foundation Desc.:
- Concrete, Concrete Slab
- Sewer Desc.:
- Public
- Garage/Parking:
- No
- Garage Spaces:
- 0
- Road Frontage:
- 0
Other Information
- List Date:
- 2025-07-18
- Last Updated:


