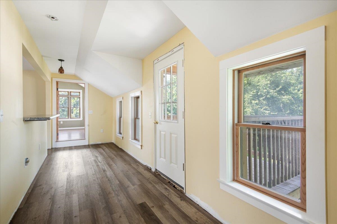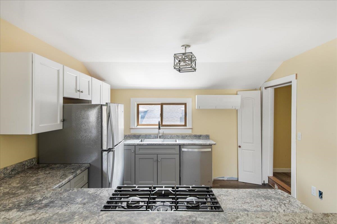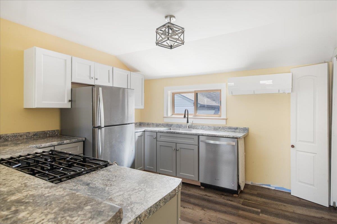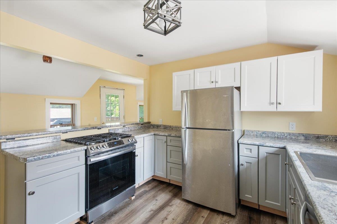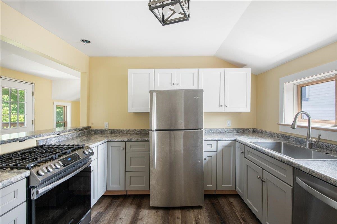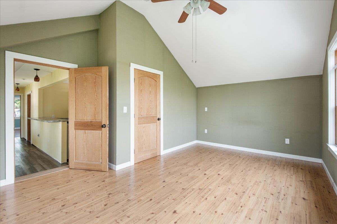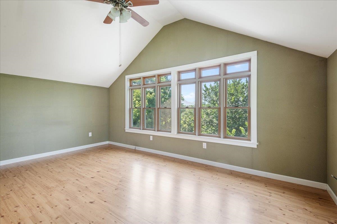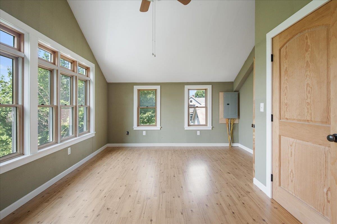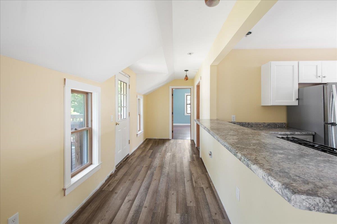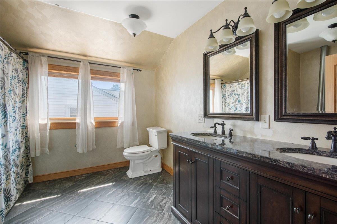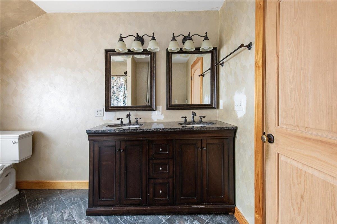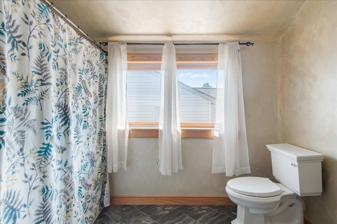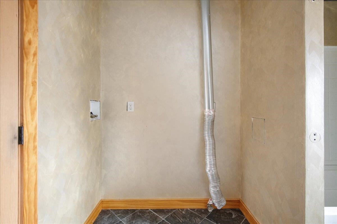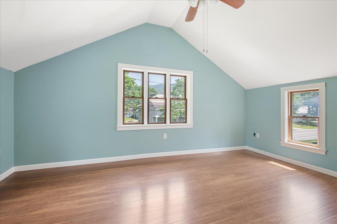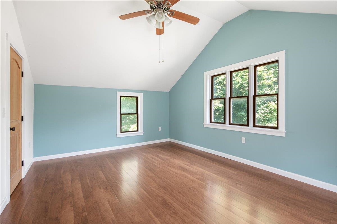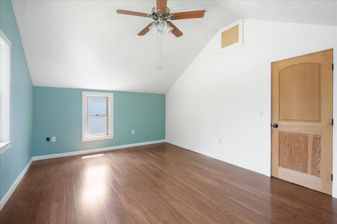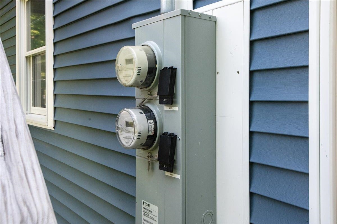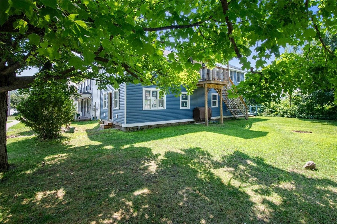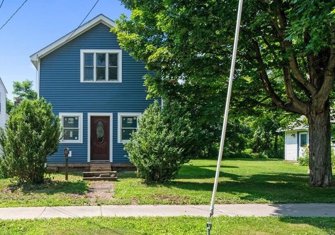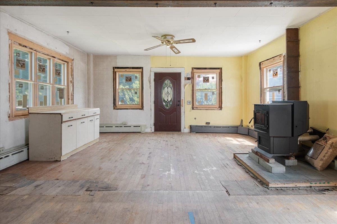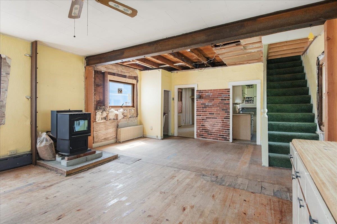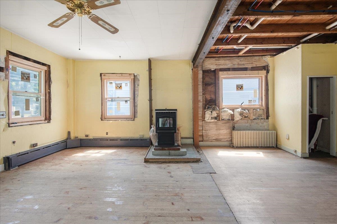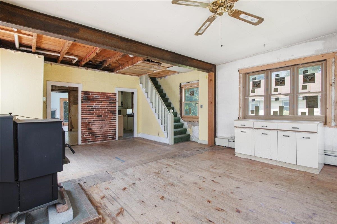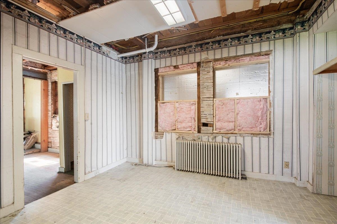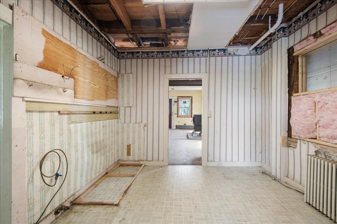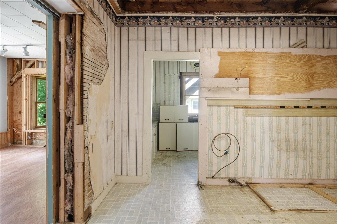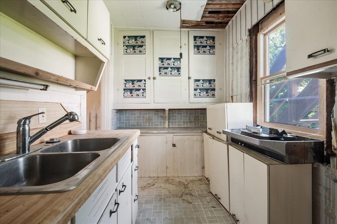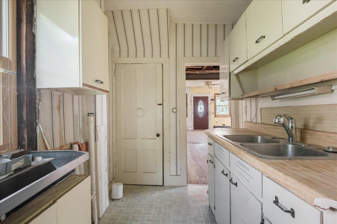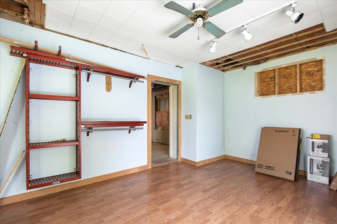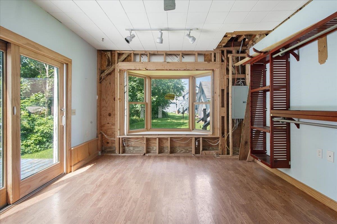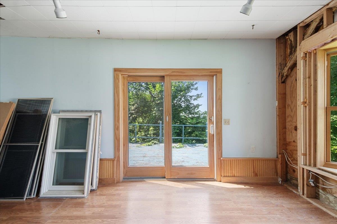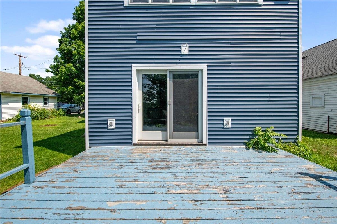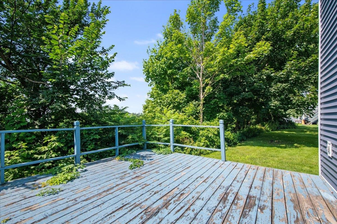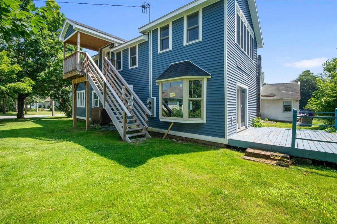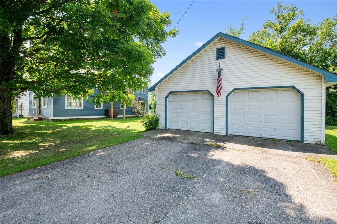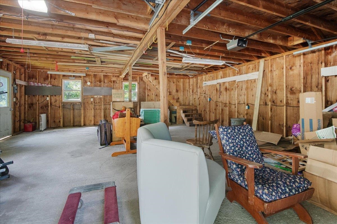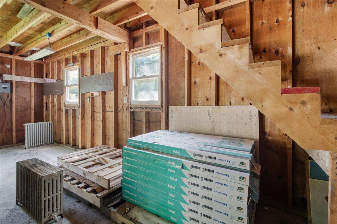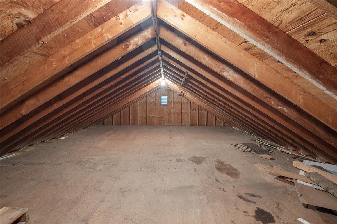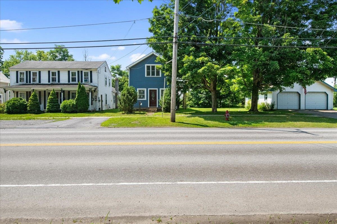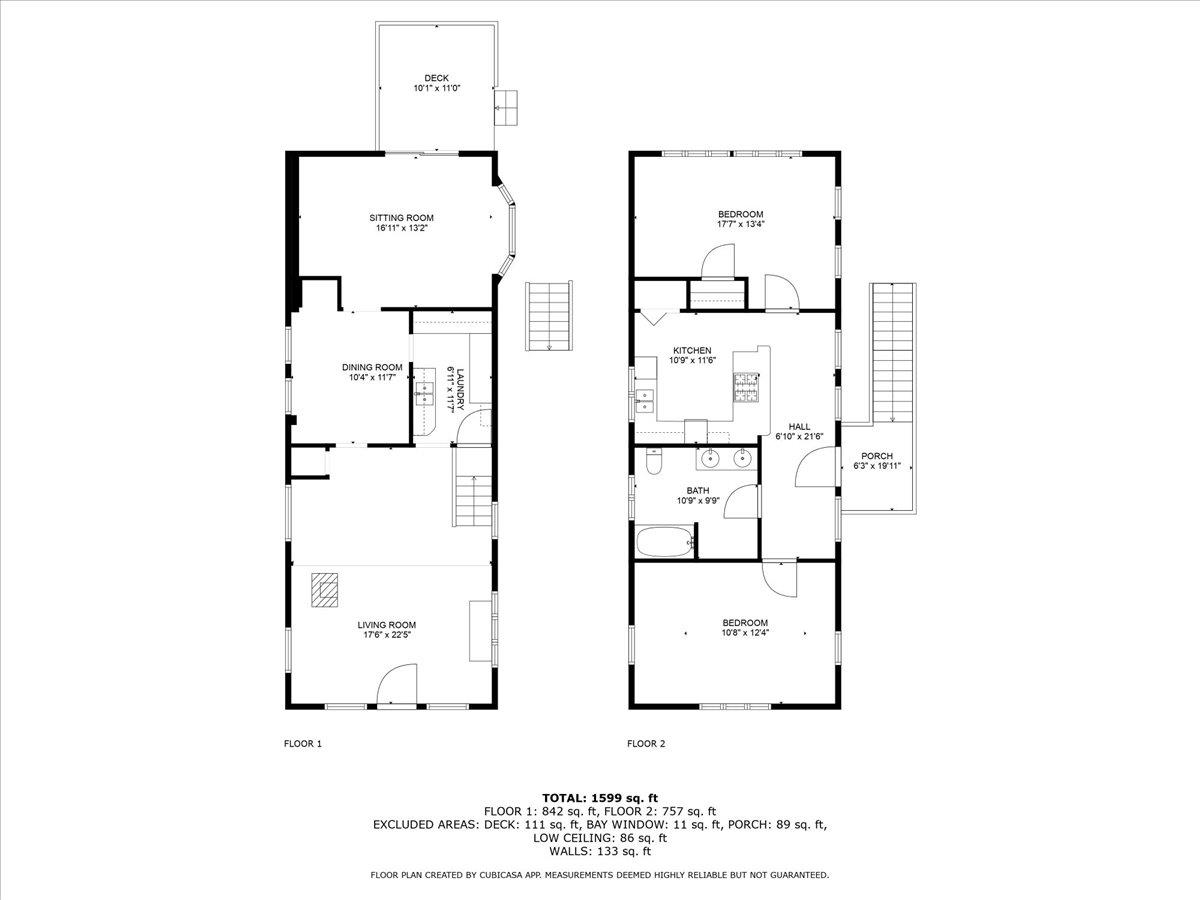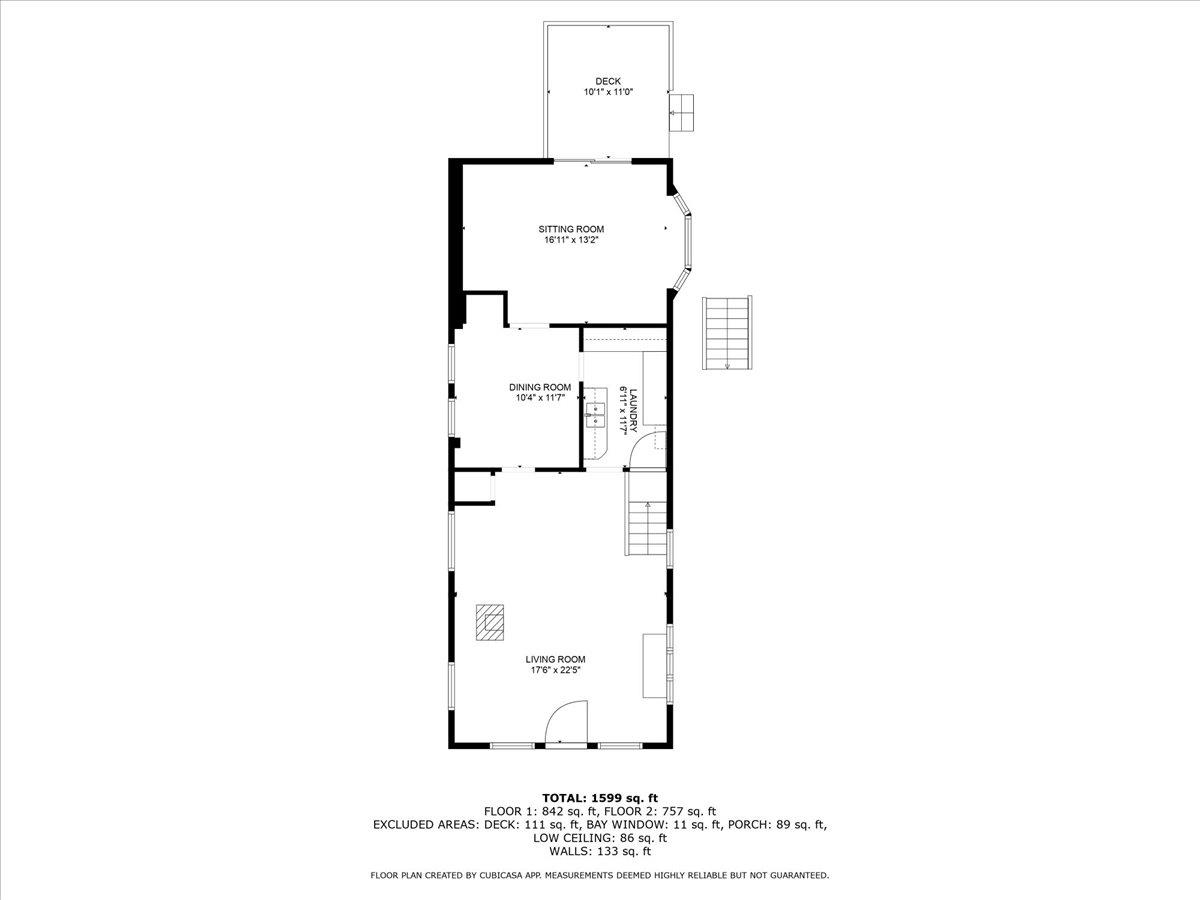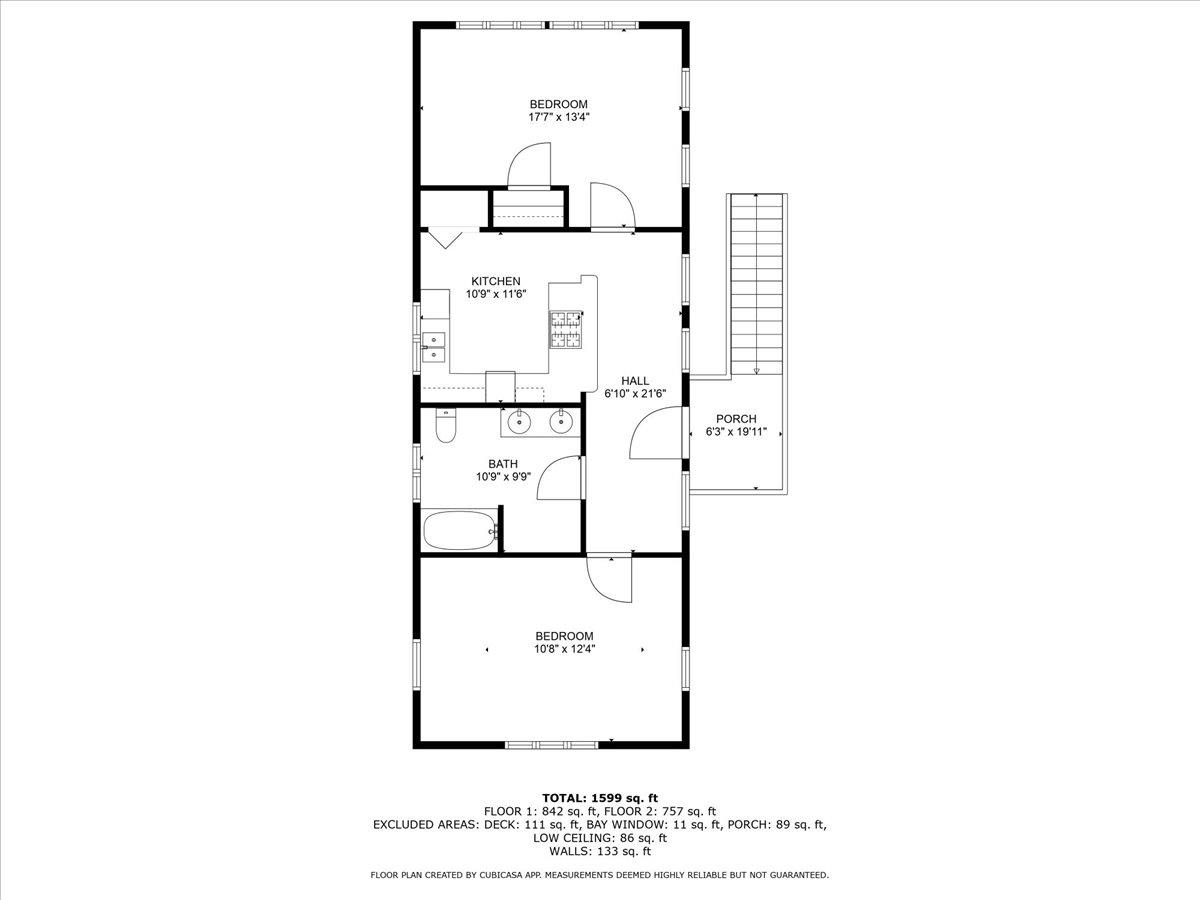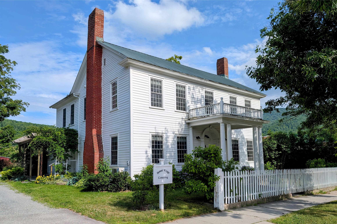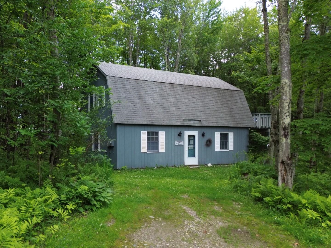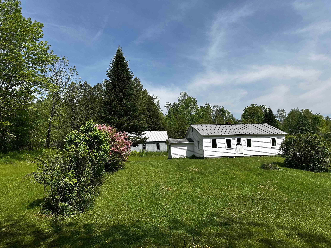1 of 48
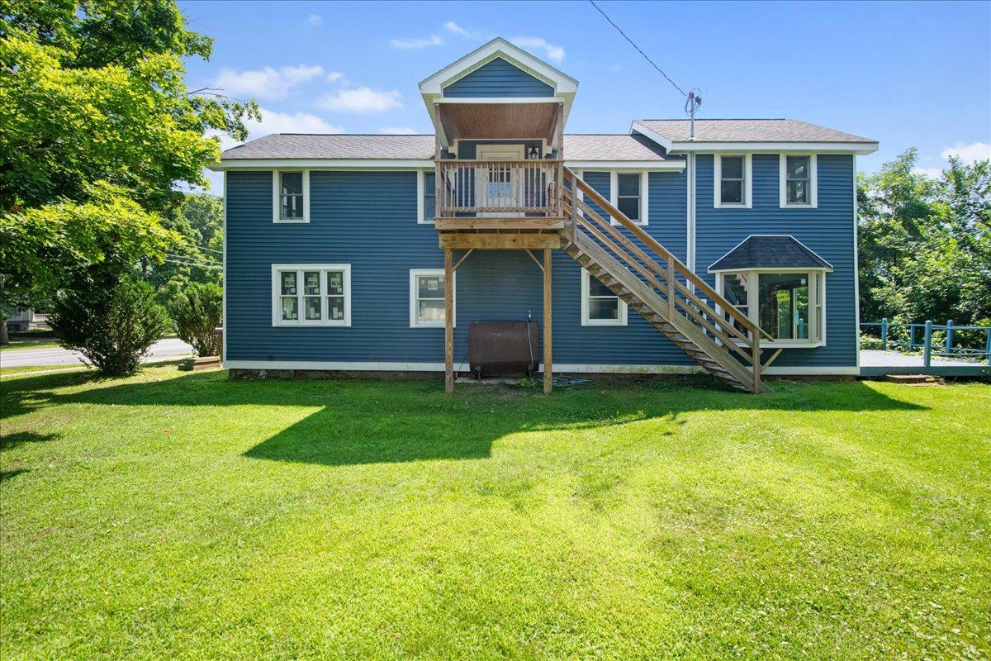
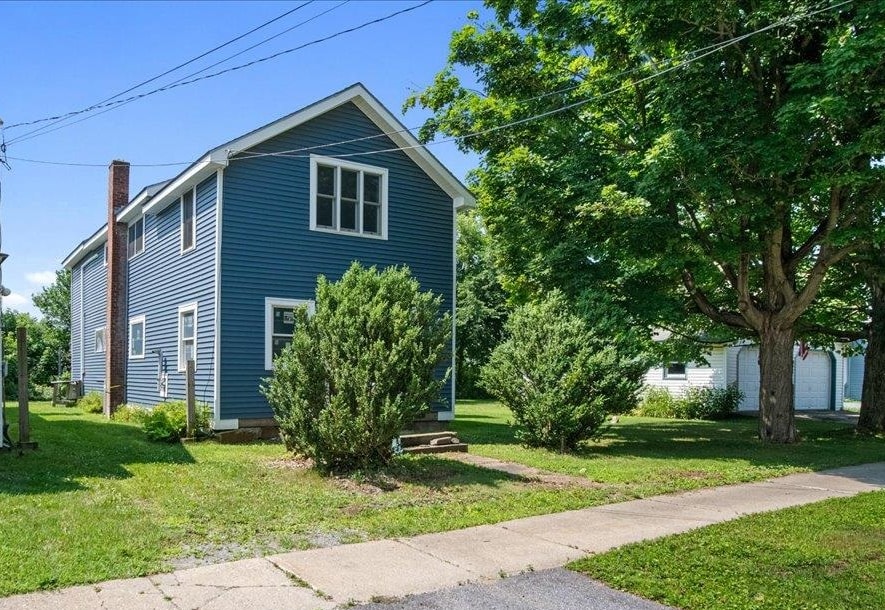
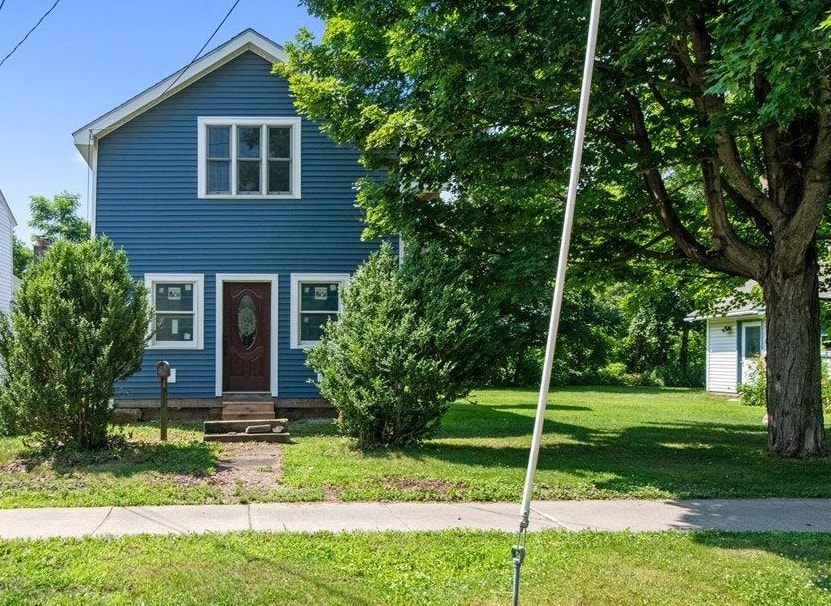
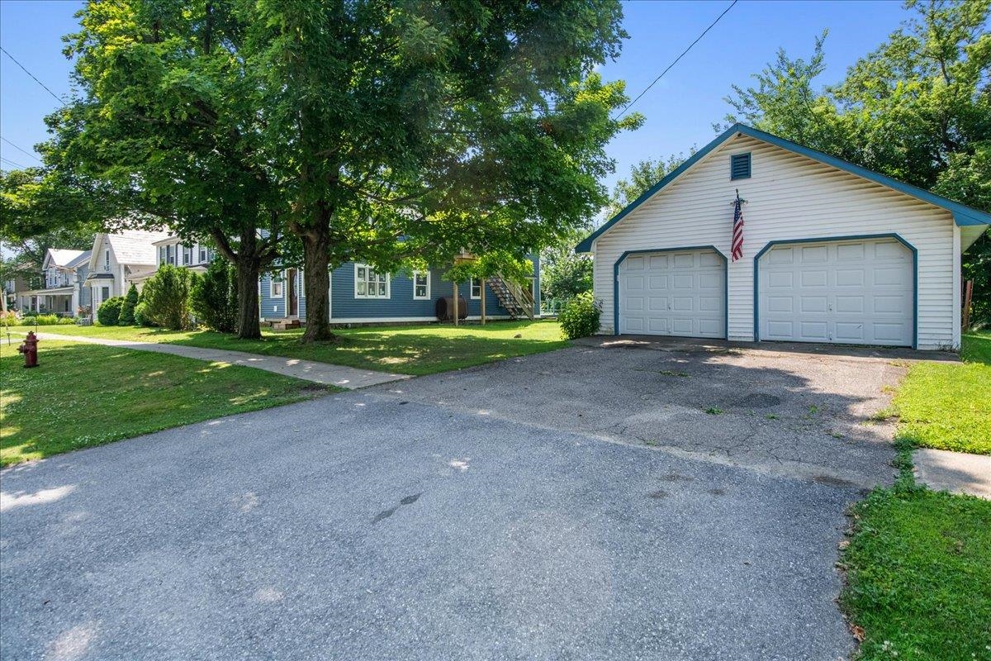
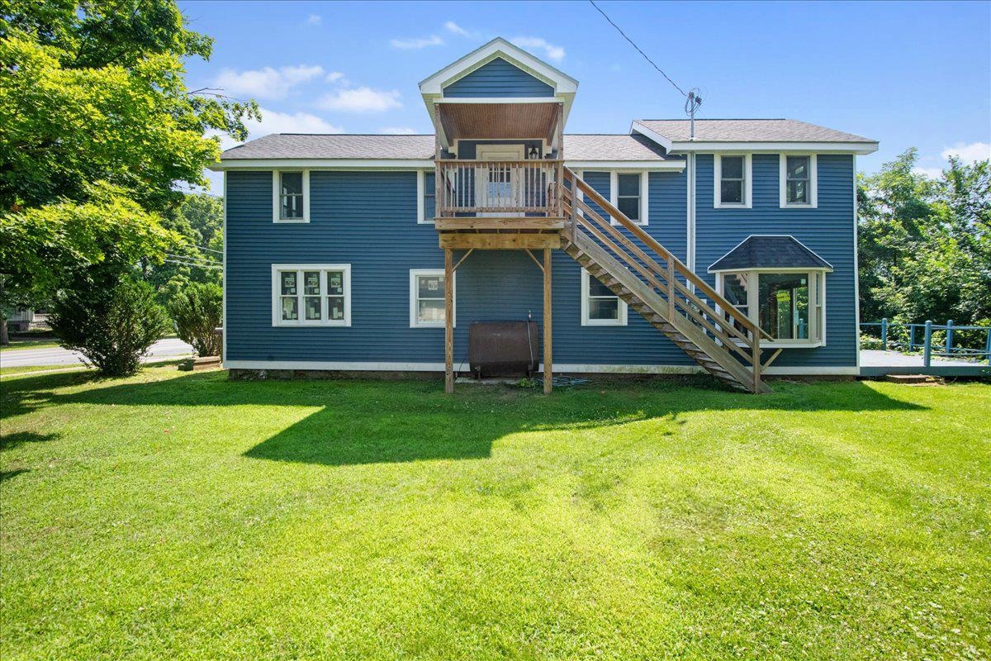
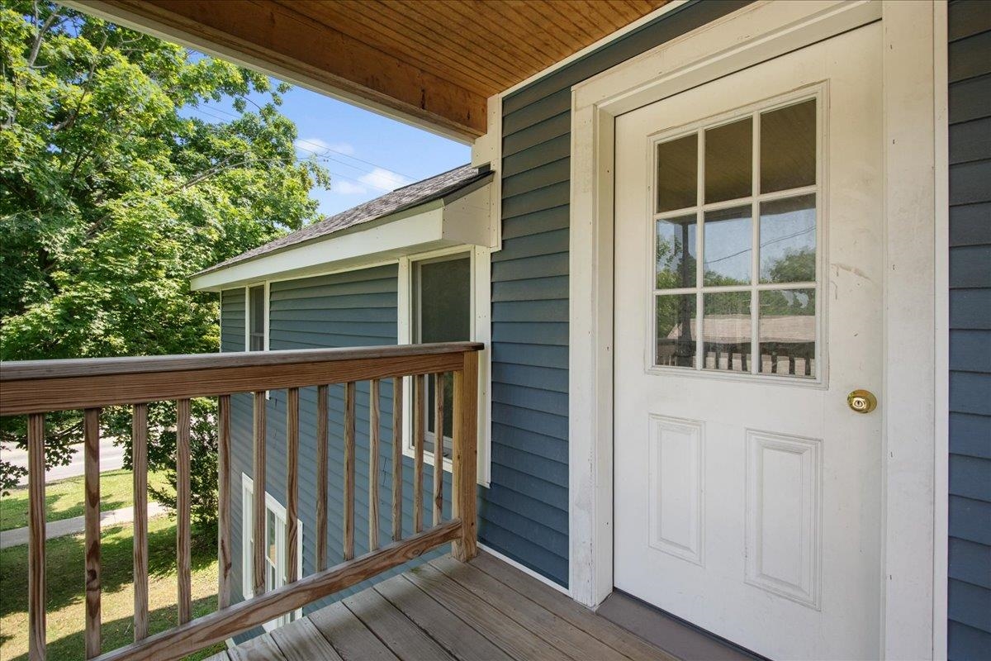
General Property Information
- Property Status:
- Active
- Price:
- $364, 000
- Assessed:
- $0
- Assessed Year:
- County:
- VT-Addison
- Acres:
- 0.74
- Property Type:
- Single Family
- Year Built:
- 1880
- Agency/Brokerage:
- Katrina Roberts
Vermont Real Estate Company - Bedrooms:
- 1
- Total Baths:
- 1
- Sq. Ft. (Total):
- 864
- Tax Year:
- 2024
- Taxes:
- $4, 724
- Association Fees:
Incredible Opportunity in Bristol Village! This location is zoned for multiple possibilities with residential, office and commercial options to consider. The exterior of this home had a complete remodel in 2022 and the large lot includes a detached two car garage with paved driveway. In addition to new vinyl siding and windows, a 2nd floor apartment was beautifully renovated at the same time and features: a spacious bedroom - a living room with vaulted ceilings and so many windows - a kitchen with stainless steel appliances, ample counter space and a pantry closet - and a large full bathroom with tiled flooring, double vanity and washer/dryer hookups. The apartment was thoughtfully designed with its own electrical service, an independent water heater tank, and mini split for efficient temperature control. Downstairs on the first floor the sky is the limit for your renovation ideas! The first floor is currently serviced by an oil boiler and has a separate electrical meter. This property could easily be a duplex, an office, a commercial property, or made back into a single family home! The home is served by a municipal water supply and has a private septic system on site. This is a great opportunity to live or rent out the upstairs while you remodel the first floor, and is within walking distance to all the village amenities Bristol has to offer!
Interior Features
- # Of Stories:
- 2
- Sq. Ft. (Total):
- 864
- Sq. Ft. (Above Ground):
- 864
- Sq. Ft. (Below Ground):
- 0
- Sq. Ft. Unfinished:
- 864
- Rooms:
- 3
- Bedrooms:
- 1
- Baths:
- 1
- Interior Desc:
- Cathedral Ceiling, Ceiling Fan, Kitchen/Dining, Laundry Hook-ups, Natural Light, 2nd Floor Laundry
- Appliances Included:
- Dishwasher, Gas Range, Refrigerator, Electric Water Heater
- Flooring:
- Laminate, Tile
- Heating Cooling Fuel:
- Water Heater:
- Basement Desc:
- Partial, Unfinished, Interior Access, Basement Stairs
Exterior Features
- Style of Residence:
- Conversion, Duplex, Rehab Needed
- House Color:
- blue
- Time Share:
- No
- Resort:
- Exterior Desc:
- Exterior Details:
- Deck, Natural Shade
- Amenities/Services:
- Land Desc.:
- City Lot, Major Road Frontage, Sidewalks, View, In Town, Near Shopping, Near School(s)
- Suitable Land Usage:
- Roof Desc.:
- Shingle
- Driveway Desc.:
- Paved
- Foundation Desc.:
- Stone
- Sewer Desc.:
- Cesspool, On-Site Septic Exists
- Garage/Parking:
- Yes
- Garage Spaces:
- 2
- Road Frontage:
- 71
Other Information
- List Date:
- 2025-07-18
- Last Updated:


