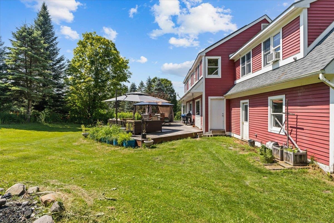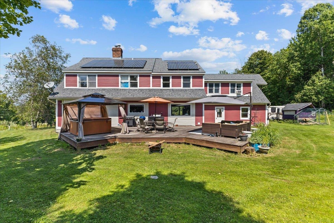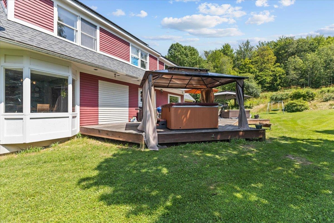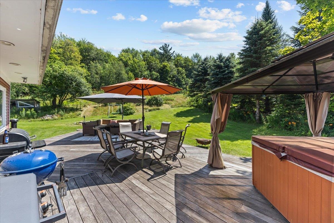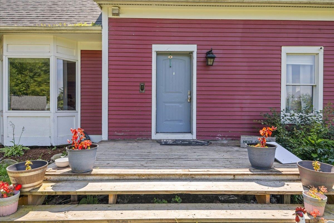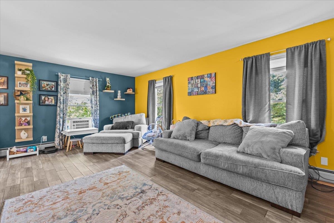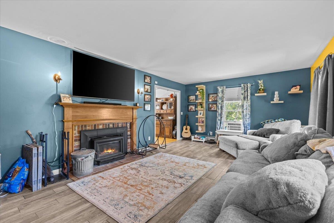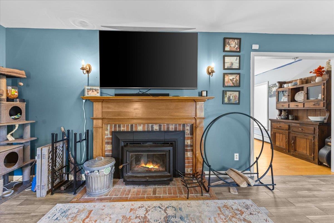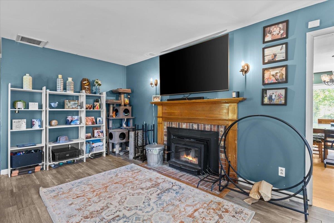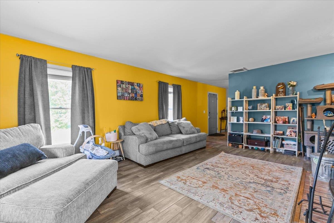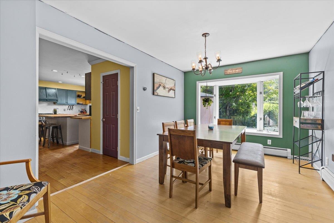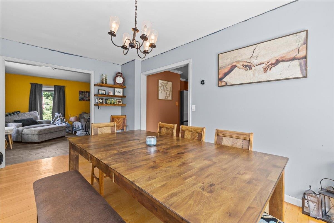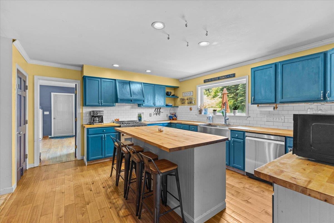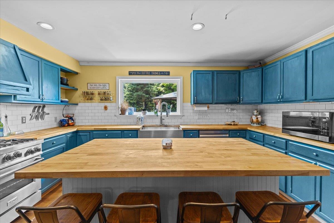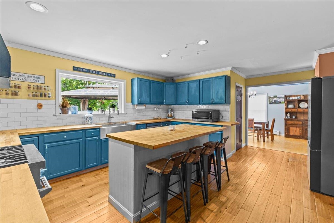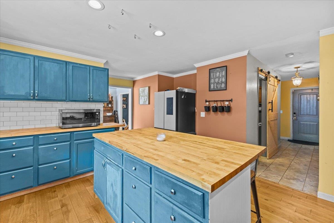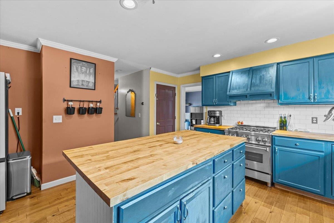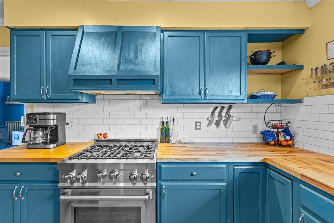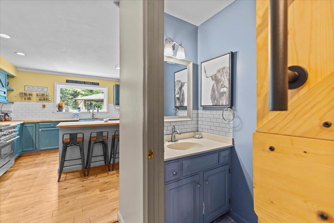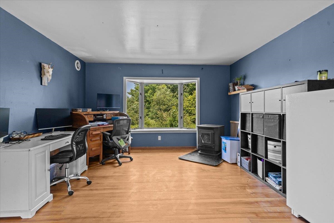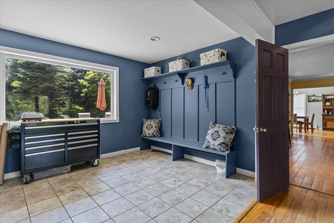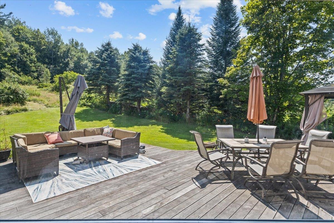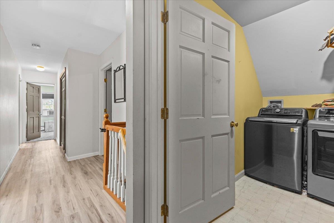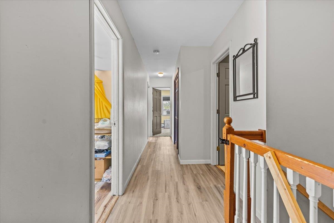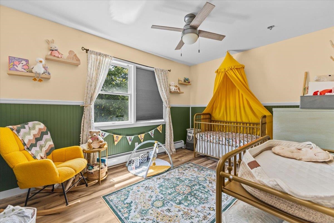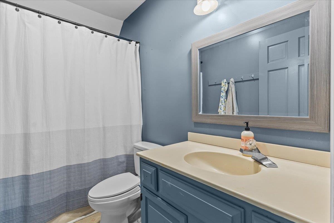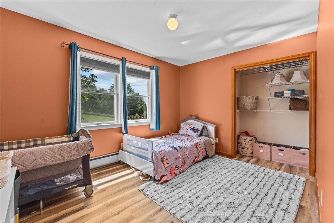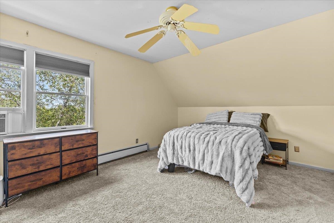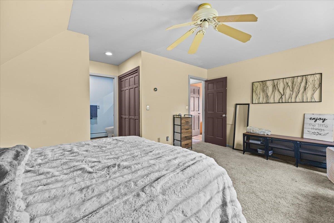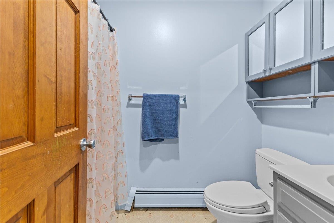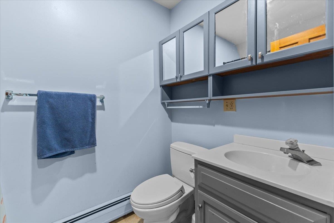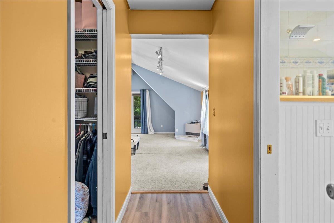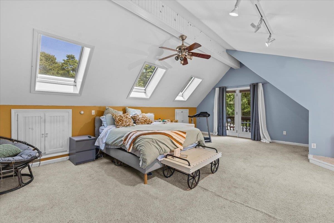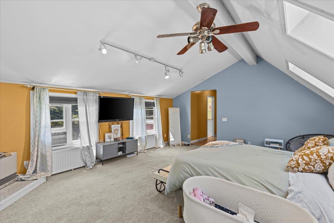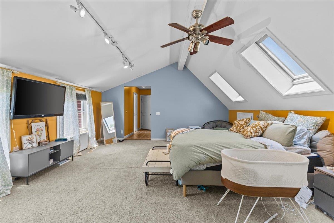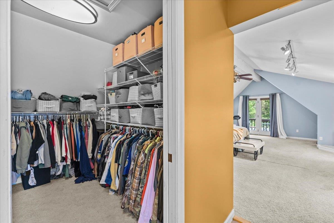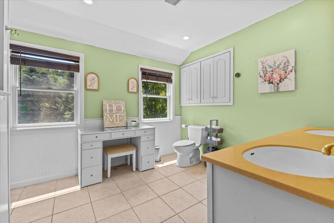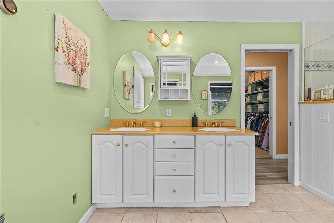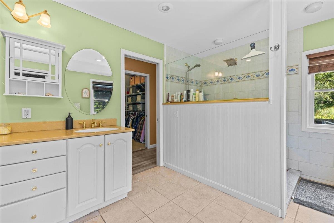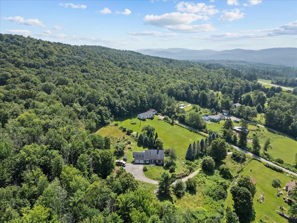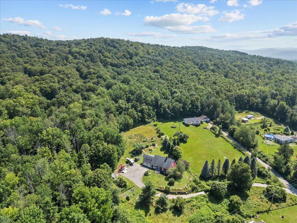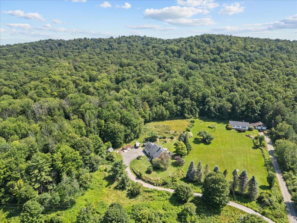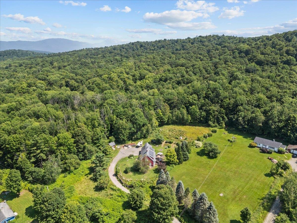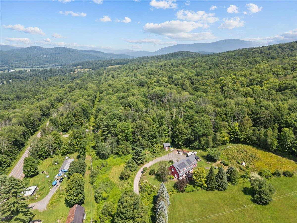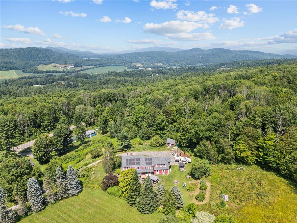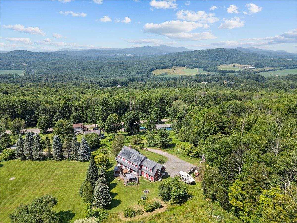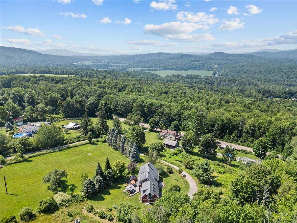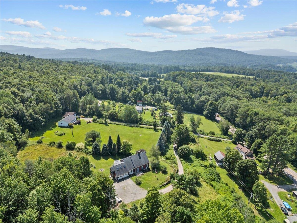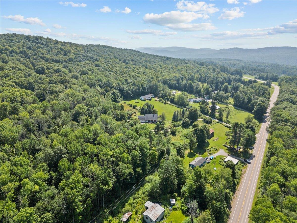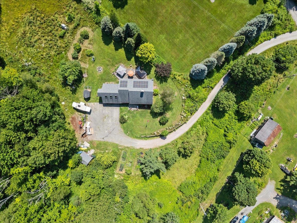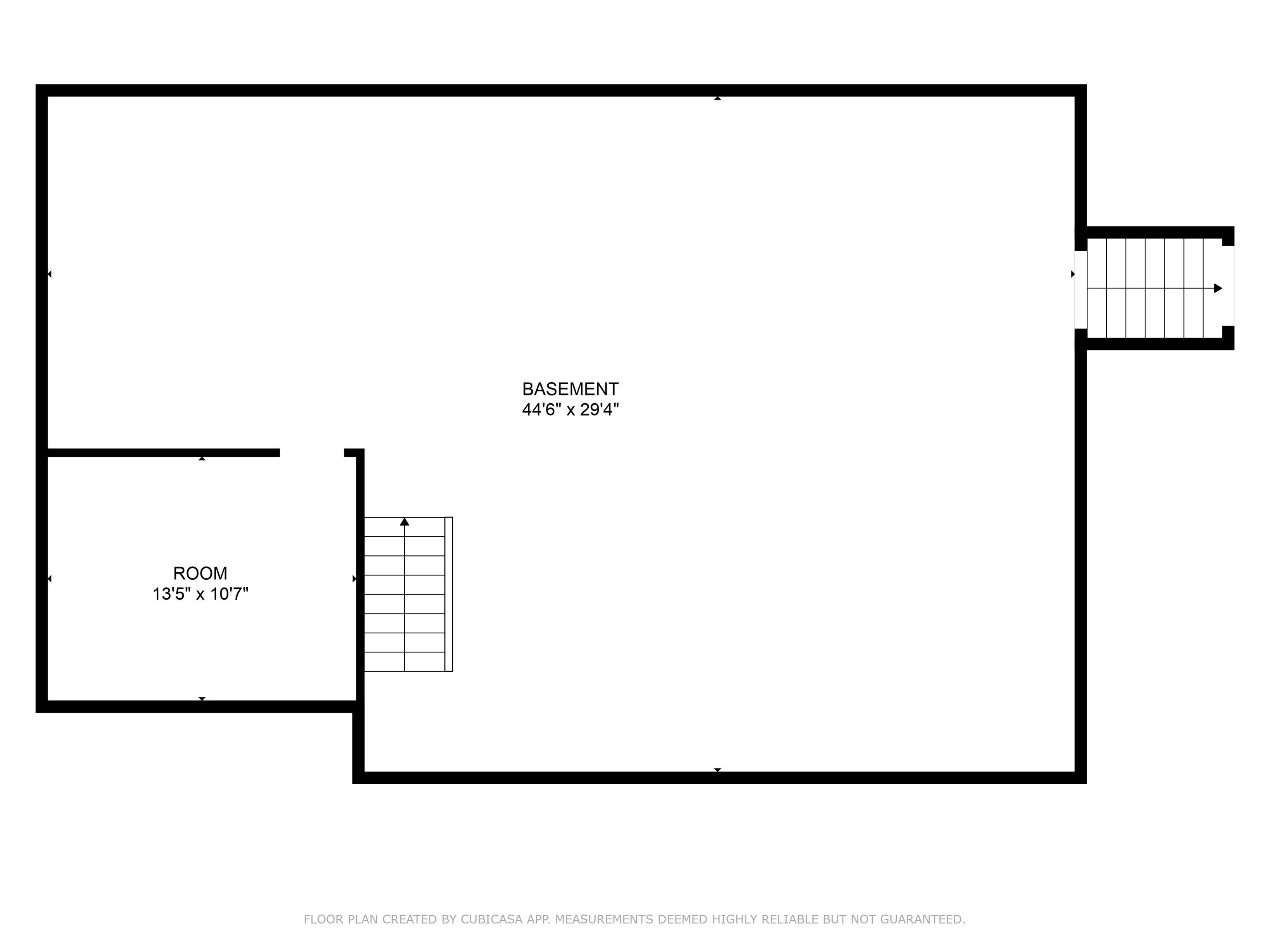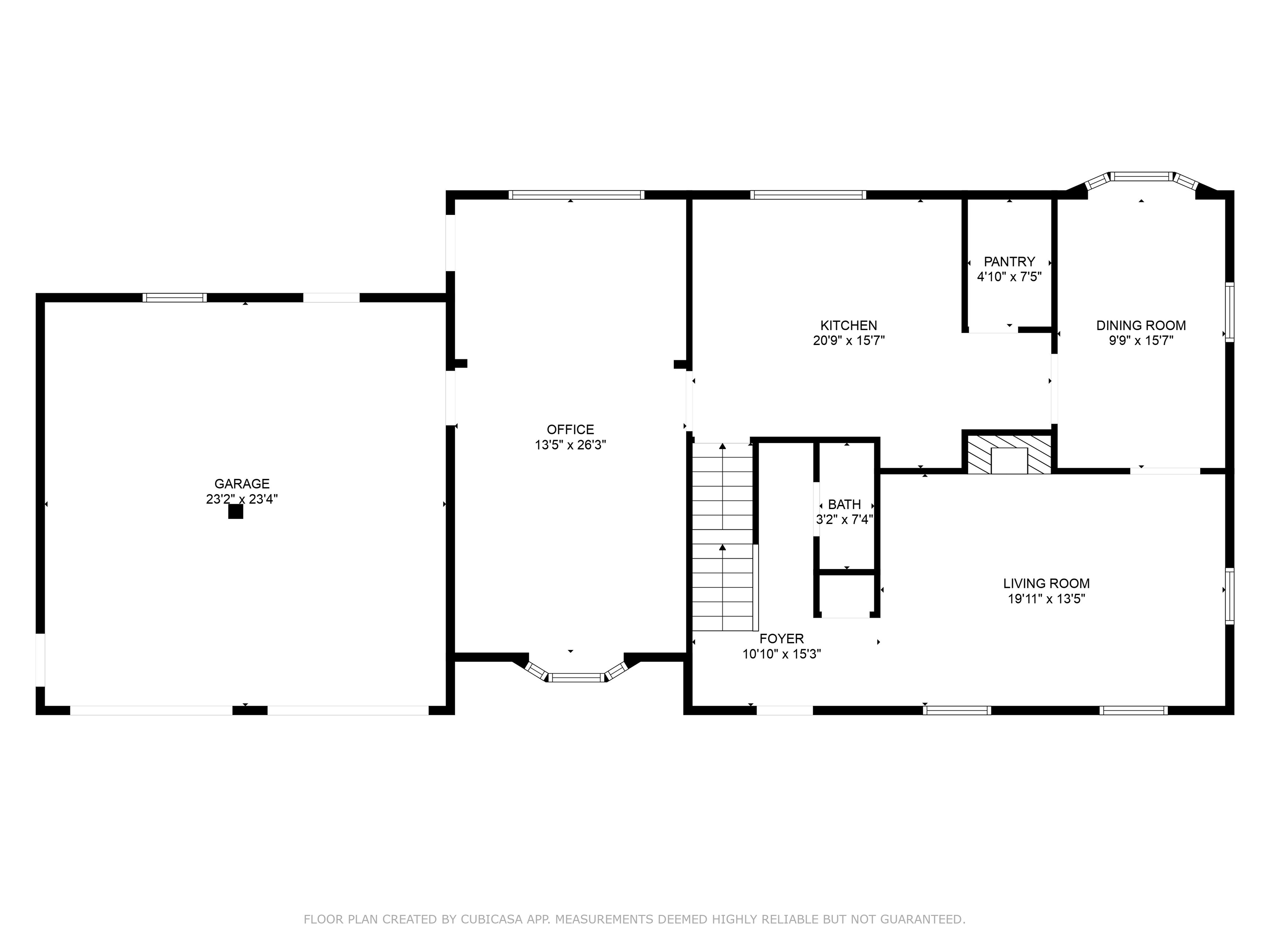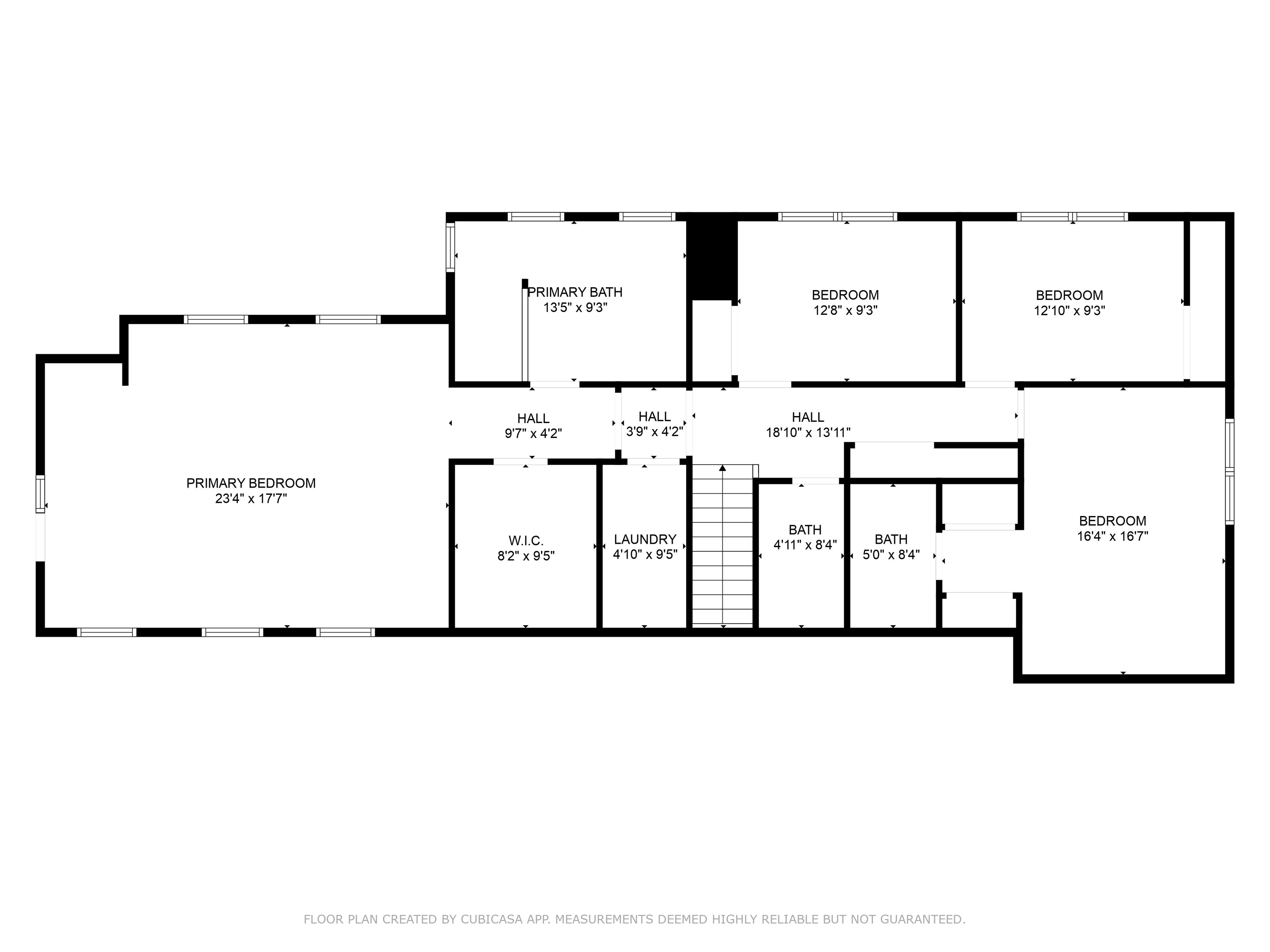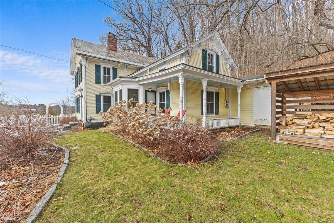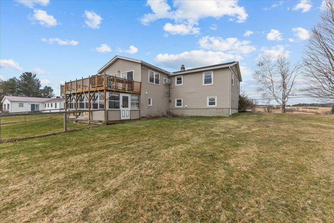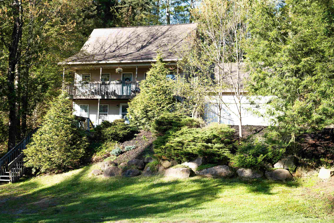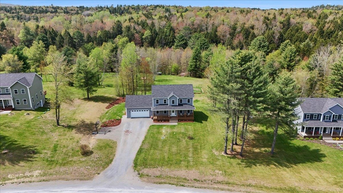1 of 59
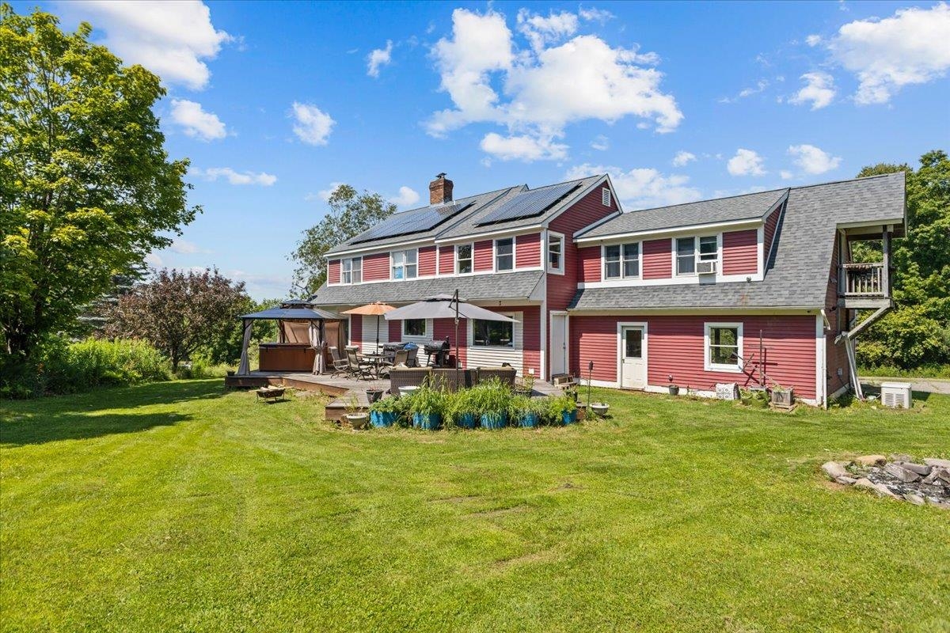
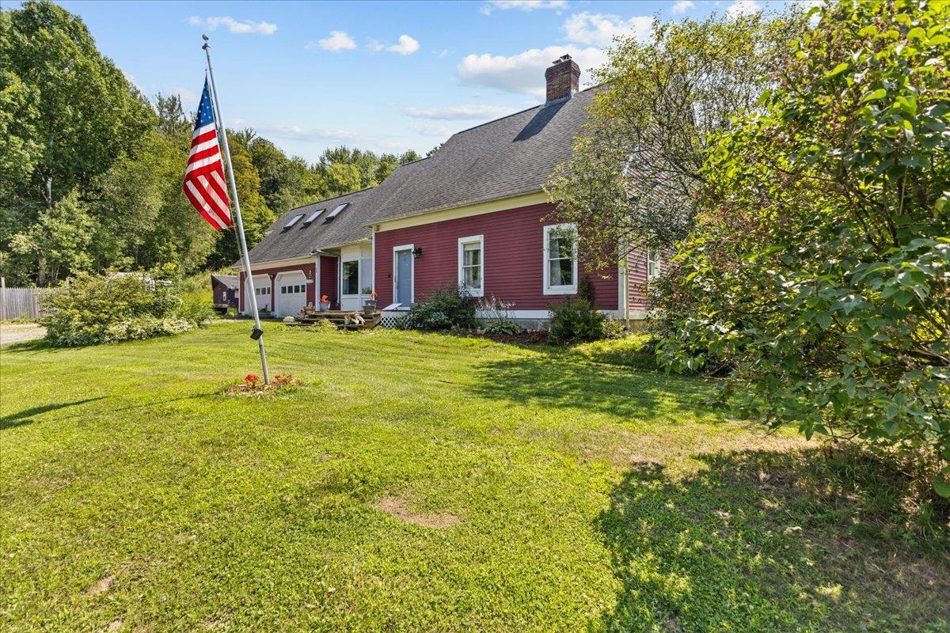
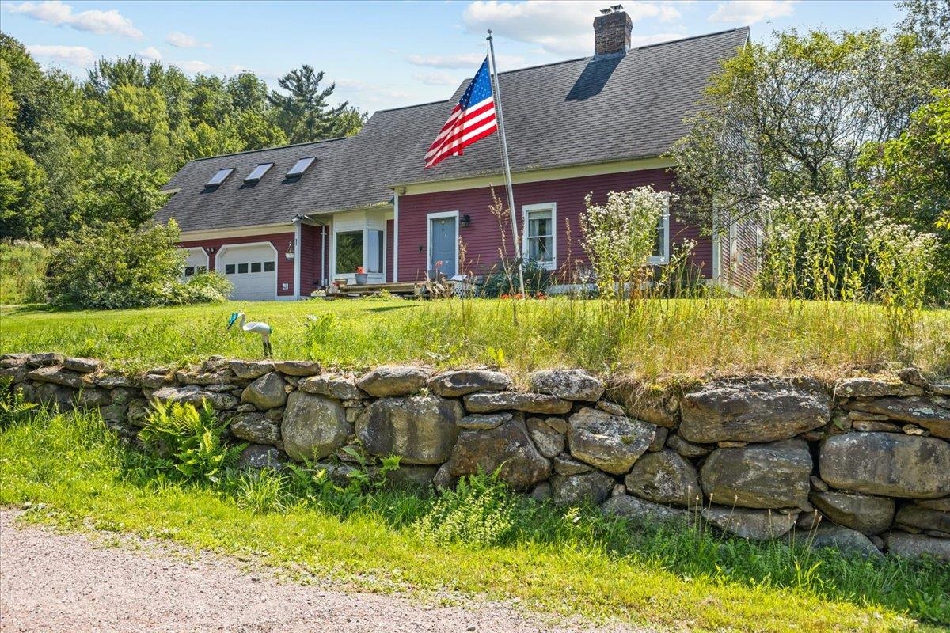
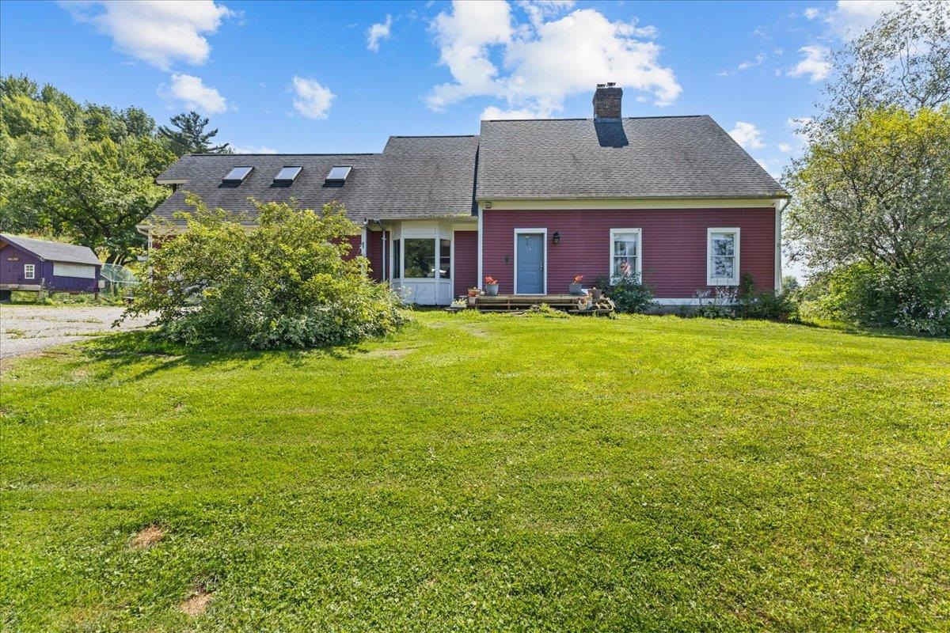
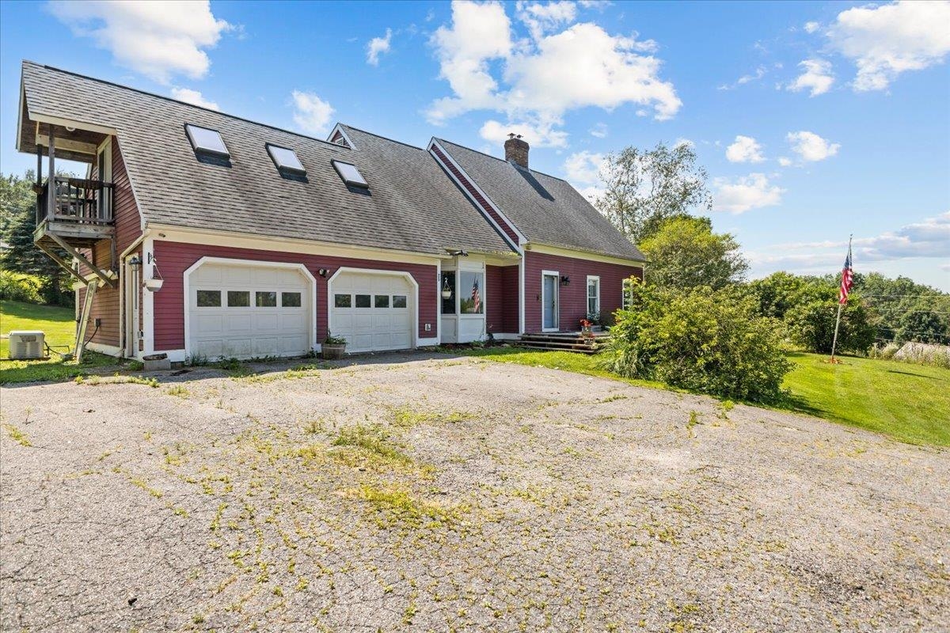
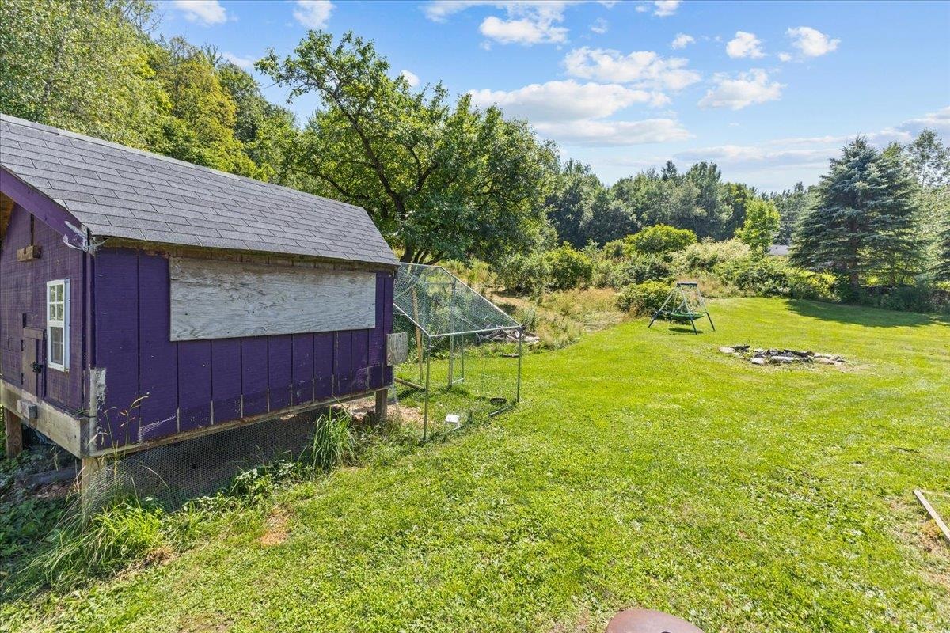
General Property Information
- Property Status:
- Active
- Price:
- $549, 000
- Assessed:
- $0
- Assessed Year:
- County:
- VT-Lamoille
- Acres:
- 2.45
- Property Type:
- Single Family
- Year Built:
- 1986
- Agency/Brokerage:
- Aaron Scowcroft
Northern Vermont Realty Group - Bedrooms:
- 4
- Total Baths:
- 4
- Sq. Ft. (Total):
- 2977
- Tax Year:
- 2025
- Taxes:
- $7, 377
- Association Fees:
Welcome to Your Vermont Homestead Retreat! Tucked away on 2.45 private acres, this expanded Cape-style home offers the perfect blend of peaceful country living and modern comfort. Whether you're dreaming of a small homestead or simply want space to roam, this property delivers. Inside, you'll find 4 bedrooms and 4 bathrooms—including 1 full bath, 2 three-quarter baths, and 1 half bath—plus two spacious primary suites, each with its own private bath. One primary suite features beautiful vaulted ceilings for added character. Recent updates include new upstairs flooring, fresh paint in much of the home, and many thoughtful touchups throughout. The inviting farmhouse-style kitchen features warm butcher block countertops, perfect for cooking and entertaining. The layout blends function and charm, offering cozy living with modern touches. Step outside and imagine the possibilities: from chickens and gardens to goats and kids roaming free, this property is ideal for a small homestead lifestyle. Enjoy the peace and privacy of the setting, with easy access to hiking, skiing, and the best of Vermont's outdoors. Conveniently located just 25 minutes to Essex, 40 minutes to Burlington, & 30 minutes to St. Albans. An ideal location were nature, comfort, and community come together. Schedule your private tour today!
Interior Features
- # Of Stories:
- 2
- Sq. Ft. (Total):
- 2977
- Sq. Ft. (Above Ground):
- 2977
- Sq. Ft. (Below Ground):
- 0
- Sq. Ft. Unfinished:
- 1338
- Rooms:
- 9
- Bedrooms:
- 4
- Baths:
- 4
- Interior Desc:
- Central Vacuum, Ceiling Fan, Primary BR w/ BA, Natural Light, Vaulted Ceiling
- Appliances Included:
- Dishwasher, Dryer, Refrigerator, Washer, Oil Water Heater
- Flooring:
- Carpet, Hardwood, Tile, Vinyl Plank
- Heating Cooling Fuel:
- Water Heater:
- Basement Desc:
- Bulkhead, Concrete Floor, Full, Interior Stairs, Interior Access, Exterior Access
Exterior Features
- Style of Residence:
- Cape, w/Addition
- House Color:
- Red
- Time Share:
- No
- Resort:
- Exterior Desc:
- Exterior Details:
- Deck, Natural Shade, Other - See Remarks, Poultry Coop
- Amenities/Services:
- Land Desc.:
- Country Setting, Interior Lot, Mountain View, Secluded, Sloping, Trail/Near Trail, Wooded, Near Paths, Near Skiing, Near Snowmobile Trails
- Suitable Land Usage:
- Roof Desc.:
- Architectural Shingle
- Driveway Desc.:
- Common/Shared, Dirt, Gravel, Right-Of-Way (ROW)
- Foundation Desc.:
- Concrete
- Sewer Desc.:
- 1000 Gallon, Concrete, Leach Field, Mound, On-Site Septic Exists, Private, Septic
- Garage/Parking:
- Yes
- Garage Spaces:
- 2
- Road Frontage:
- 0
Other Information
- List Date:
- 2025-07-17
- Last Updated:


