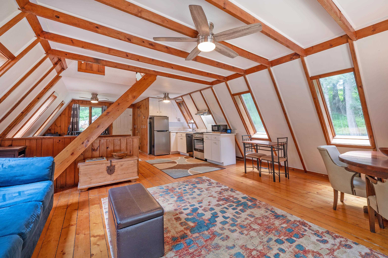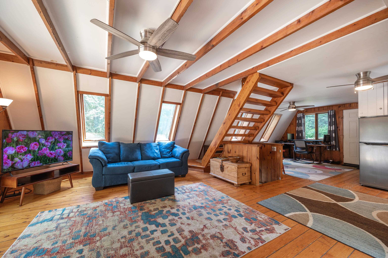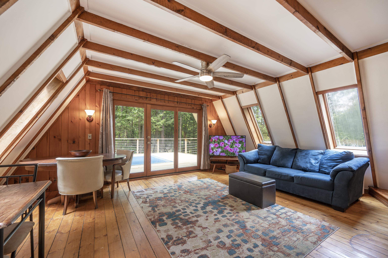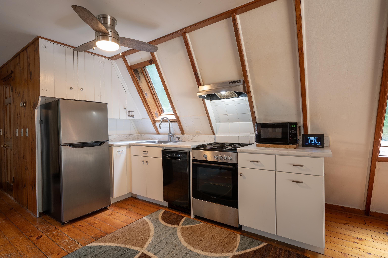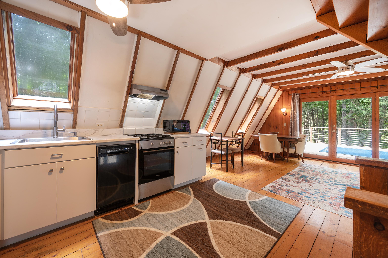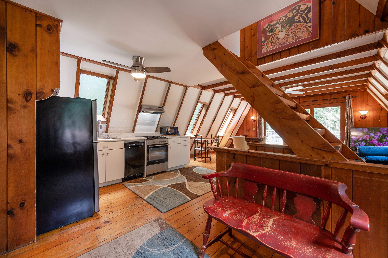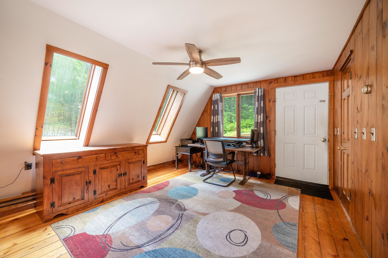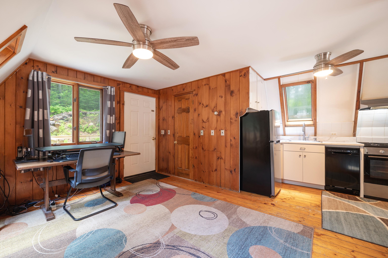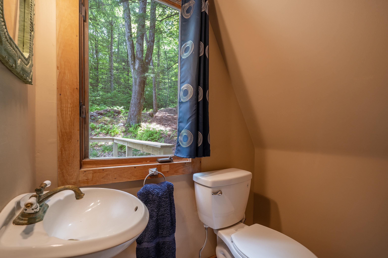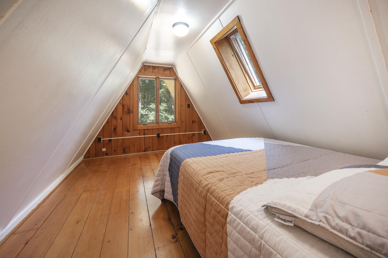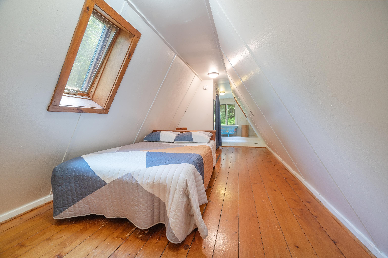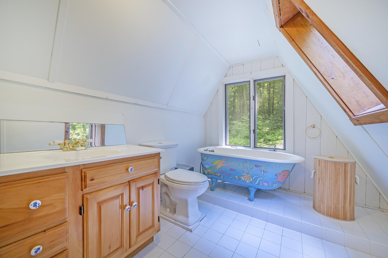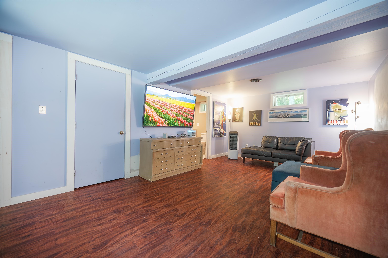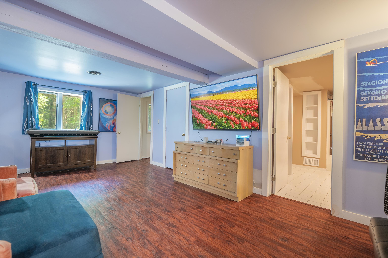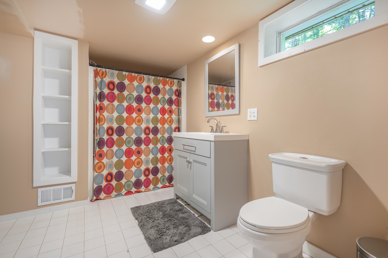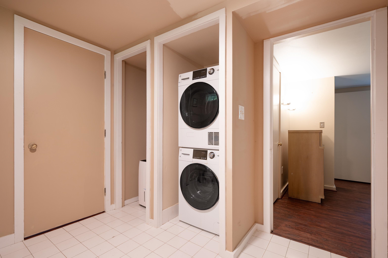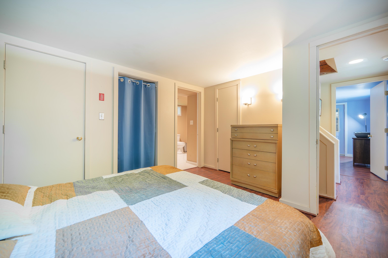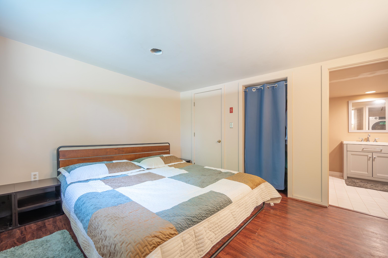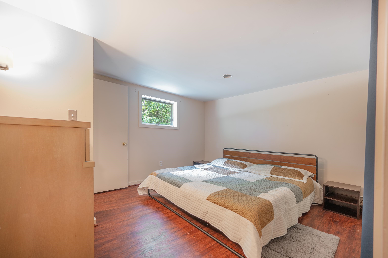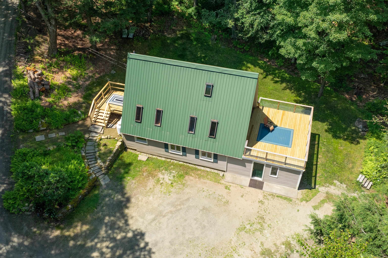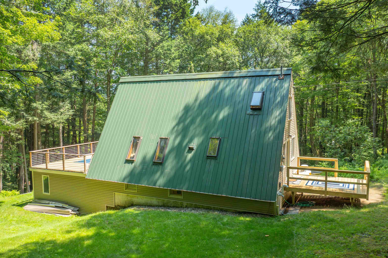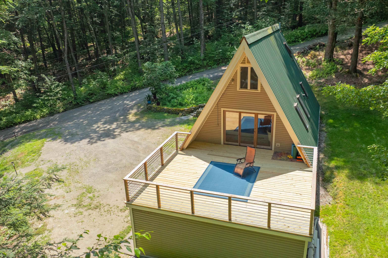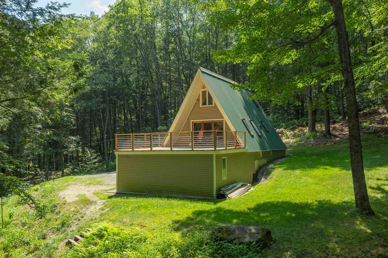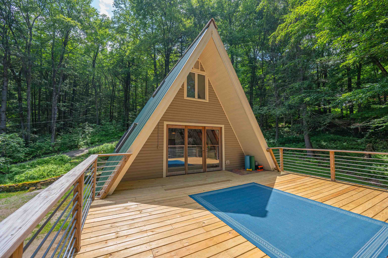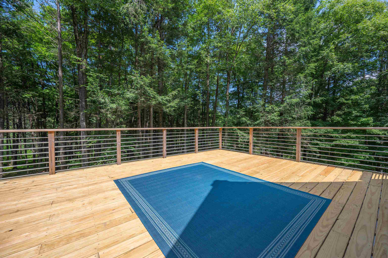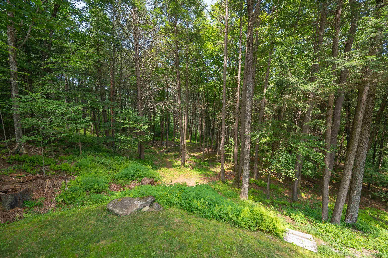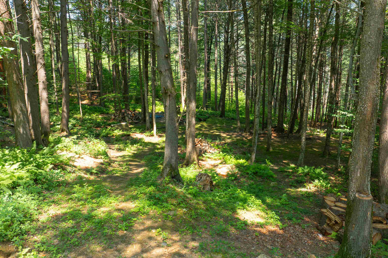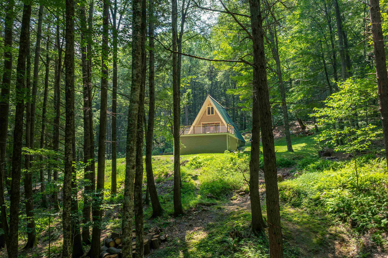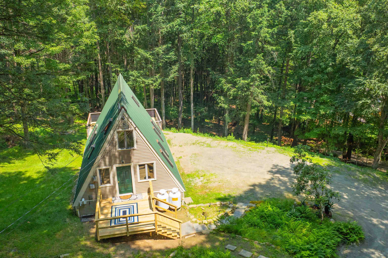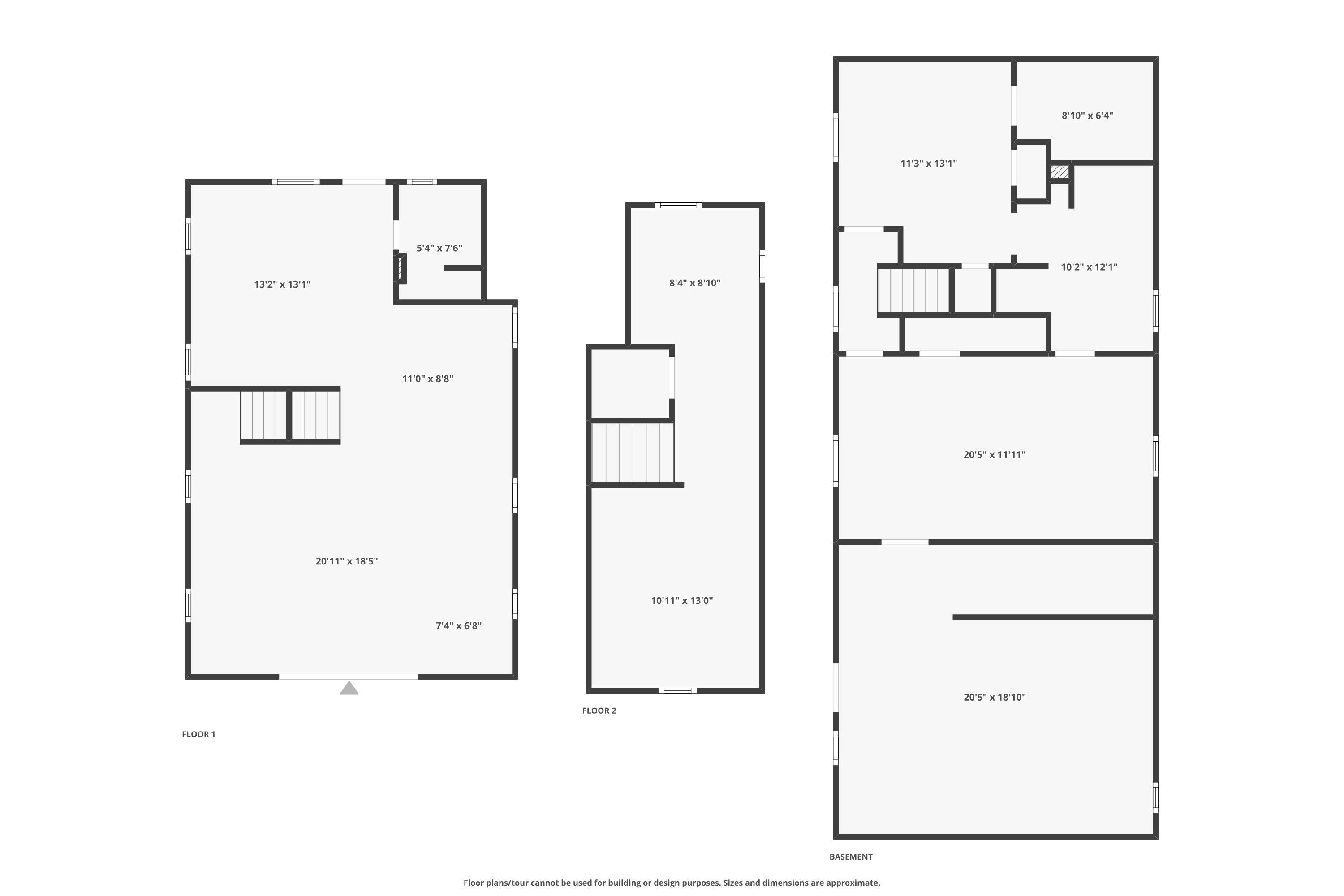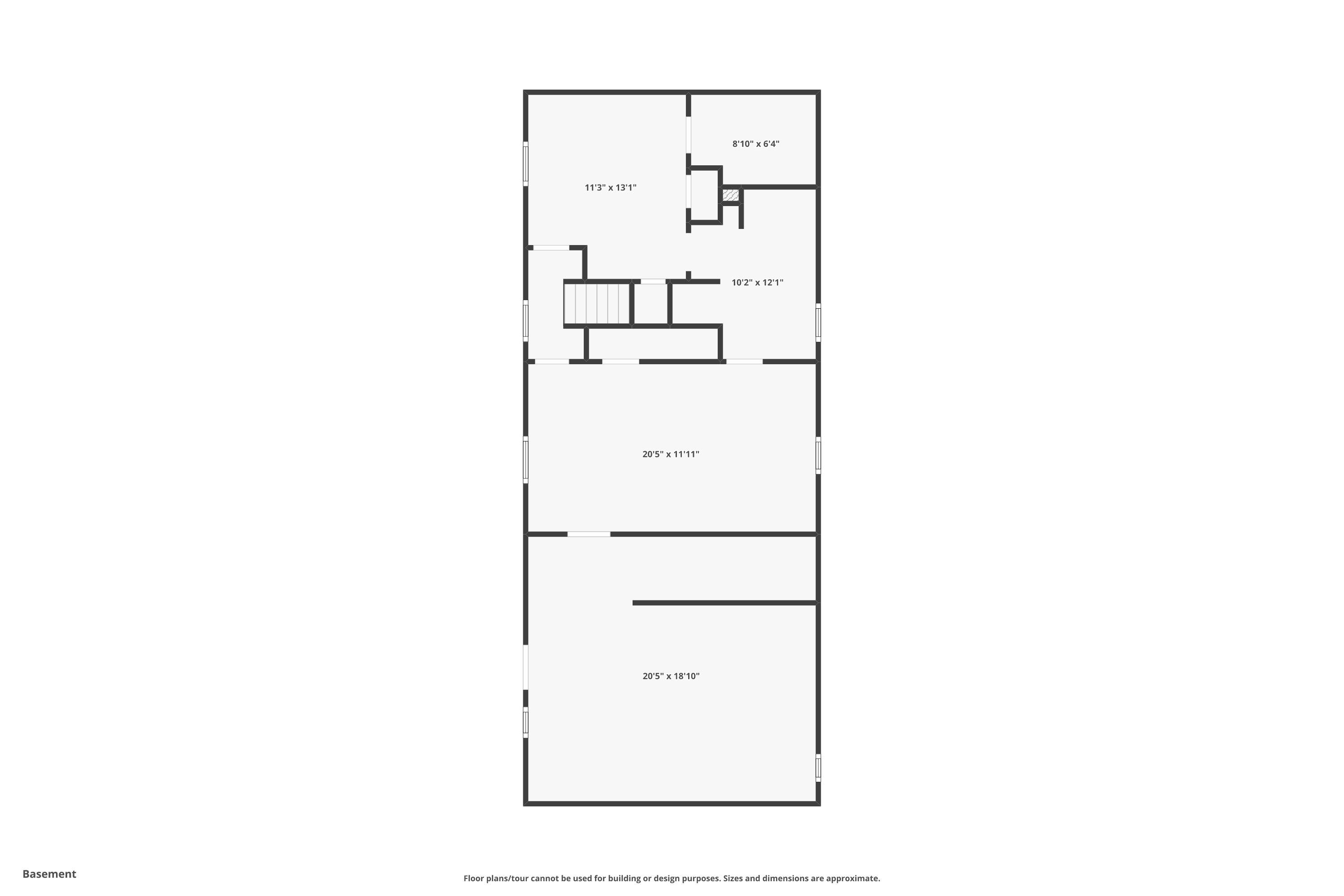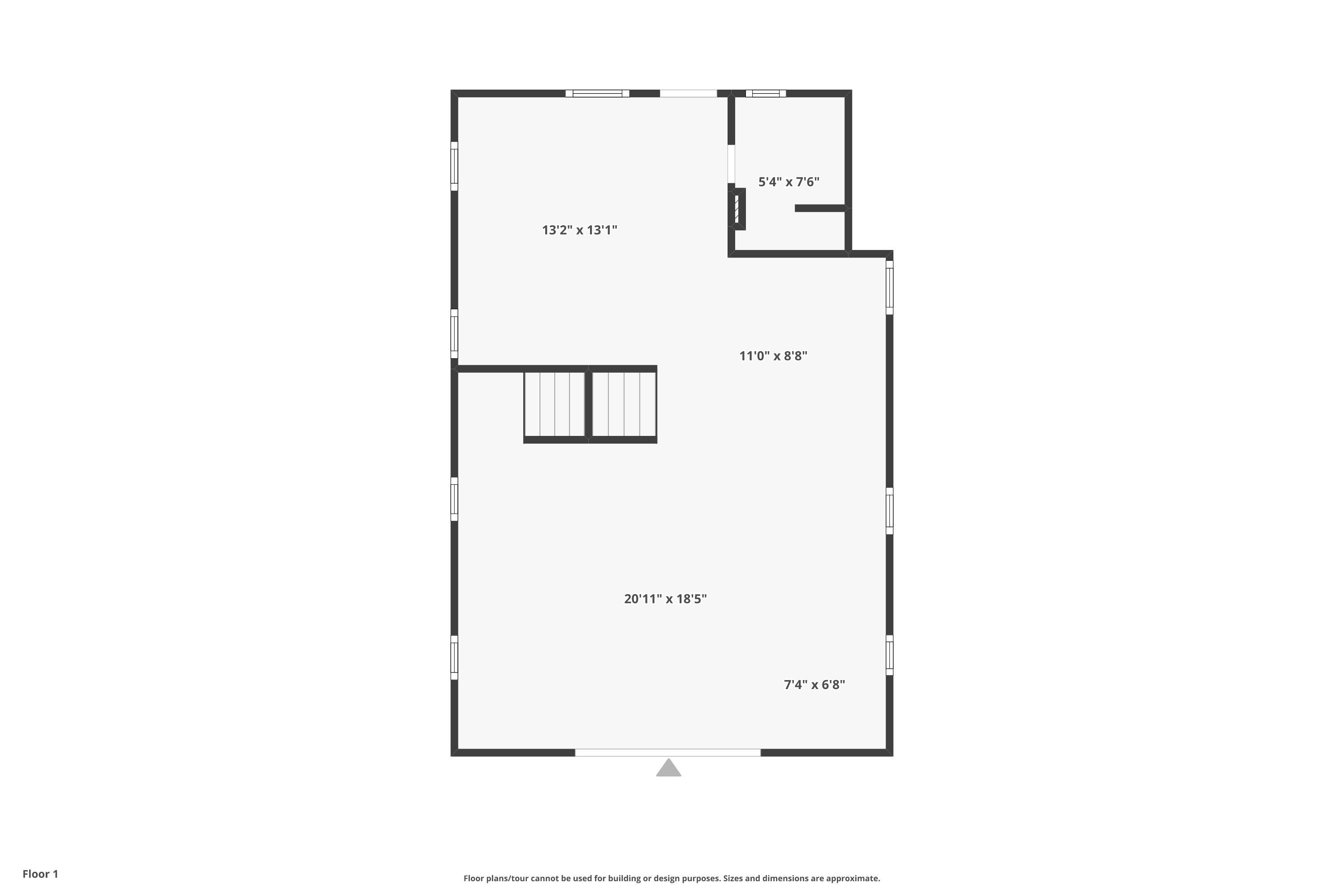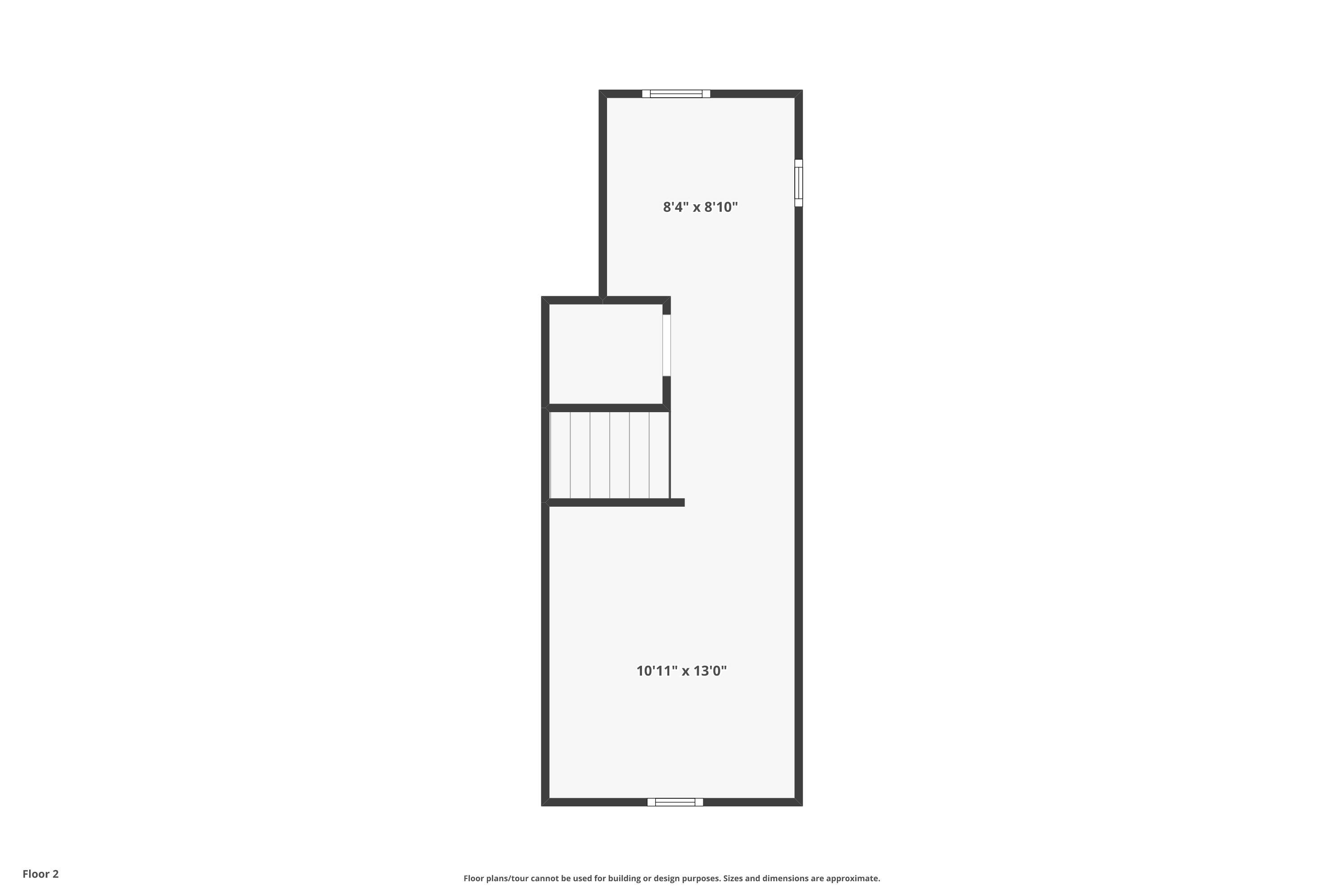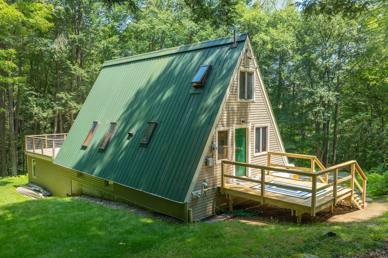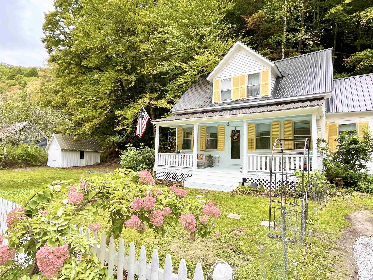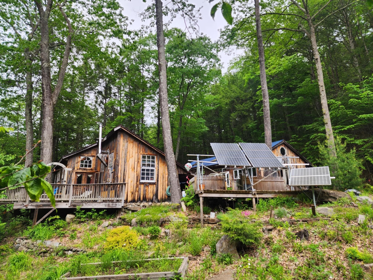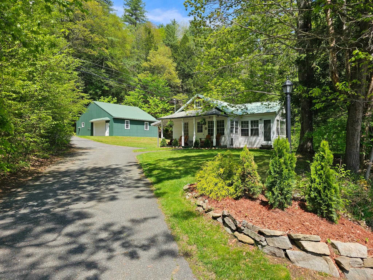1 of 40
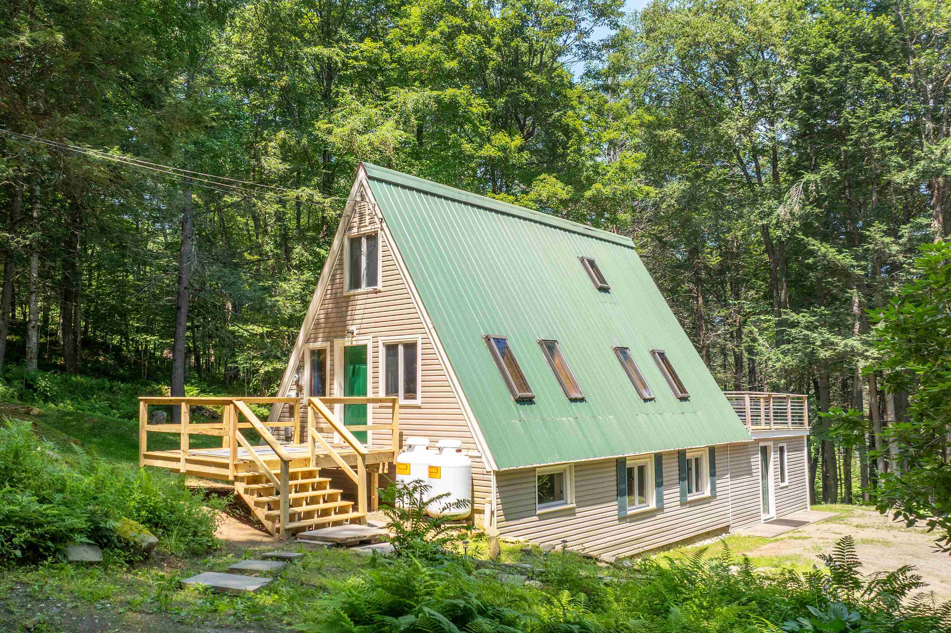
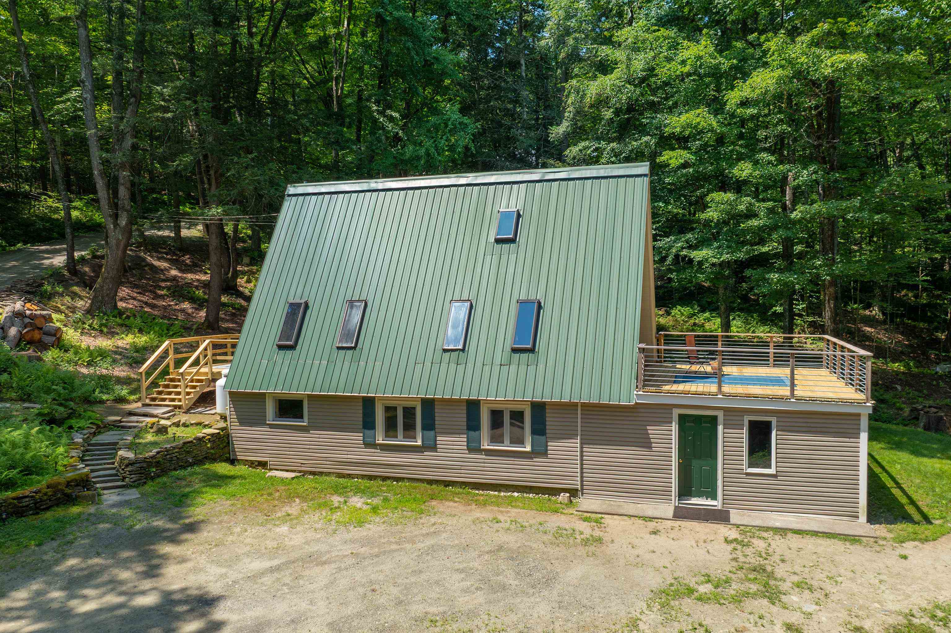
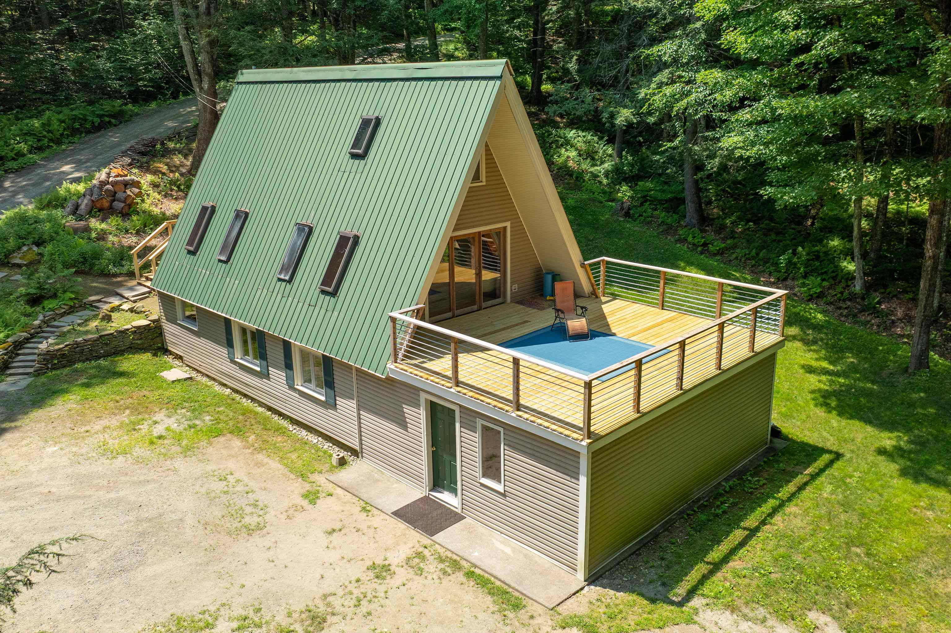
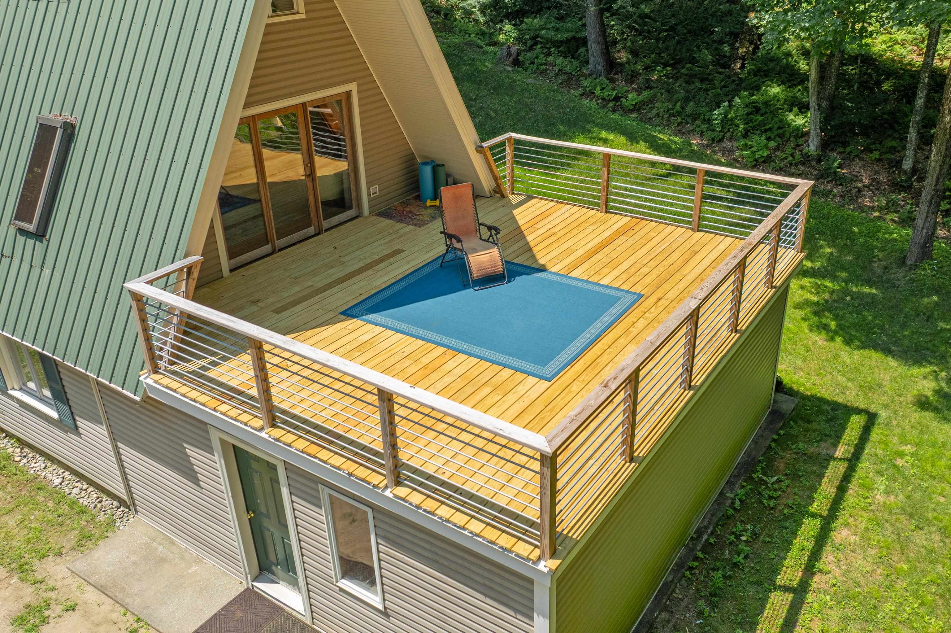
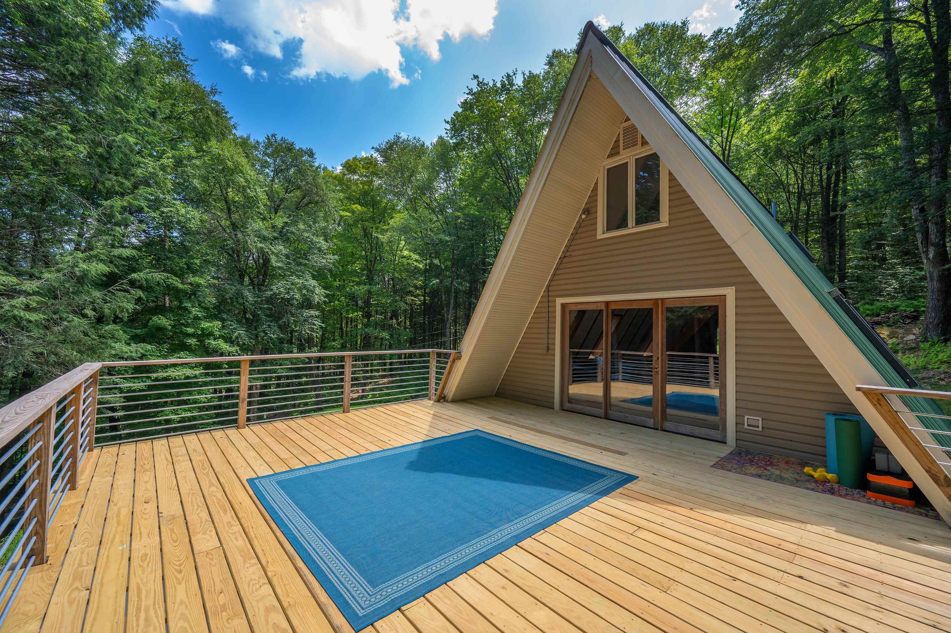
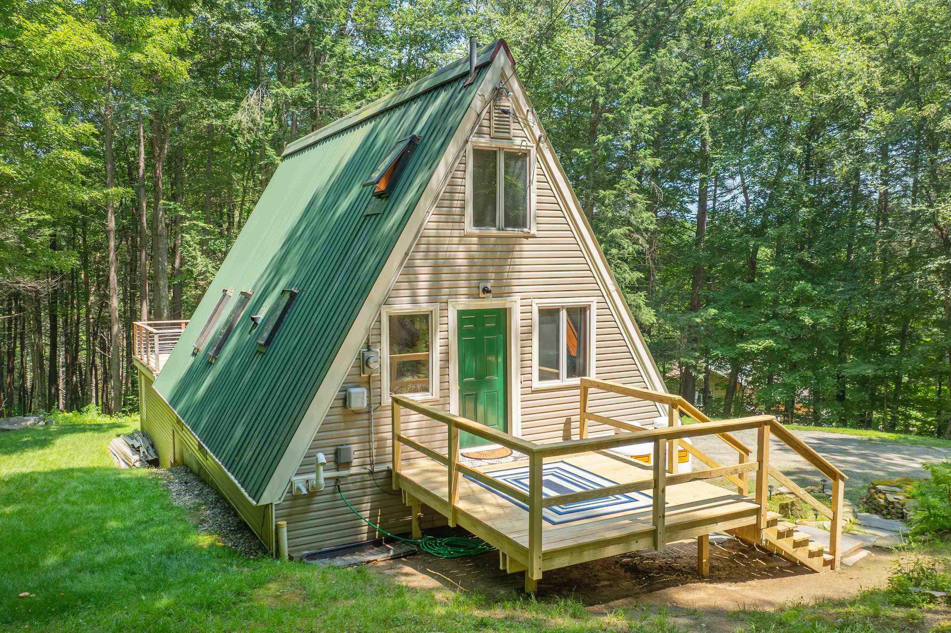
General Property Information
- Property Status:
- Active
- Price:
- $389, 900
- Assessed:
- $0
- Assessed Year:
- County:
- VT-Windham
- Acres:
- 1.50
- Property Type:
- Single Family
- Year Built:
- 1985
- Agency/Brokerage:
- Sandy Reavill
Real Broker LLC - Bedrooms:
- 2
- Total Baths:
- 3
- Sq. Ft. (Total):
- 1980
- Tax Year:
- 2024
- Taxes:
- $3, 155
- Association Fees:
Tucked away on serene Hemlock Hill Road, a quiet private lane shared by just 4 homes, this lovingly maintained year-round A-frame offers the perfect blend of rustic charm and modern comfort. Built in 1985 and thoughtfully updated since, the home sits on 1.5 acres of manicured woodland, creating a peaceful retreat in the heart of Vermont’s natural beauty. Step inside to discover a bright and open main living space, where large windows & an enormous back deck invite the forest indoors. The open-concept layout includes flexible space for living, dining, and office areas, as well as a well-appointed kitchen, perfect for entertaining or cozy evenings at home. With two bedrooms, including a spacious primary suite, there’s plenty of room for family, guests, or quiet work-from-home retreats. Outside, a metal roof, and vinyl siding ensure low-maintenance living, while the drilled well, brand new septic installation, and fiber optic internet offer peace of mind and modern convenience. Located in the charming town of Newfane, known for its historic village center, community spirit, and year-round recreational opportunities, this home is a rare find. Enjoy hiking, fishing, or simply soaking in the scenery, or take part in local favorites like the Heritage Festival and seasonal farmers markets. Whether you’re looking for a primary residence, a weekend getaway, or a Vermont dream retreat, 18 Hemlock Hill Road welcomes you home!
Interior Features
- # Of Stories:
- 2
- Sq. Ft. (Total):
- 1980
- Sq. Ft. (Above Ground):
- 1188
- Sq. Ft. (Below Ground):
- 792
- Sq. Ft. Unfinished:
- 0
- Rooms:
- 4
- Bedrooms:
- 2
- Baths:
- 3
- Interior Desc:
- Ceiling Fan, Dining Area, Draperies, Kitchen/Dining, Kitchen/Living, Living/Dining, Primary BR w/ BA, Natural Light, Natural Woodwork, Skylight, 1st Floor Laundry
- Appliances Included:
- Dishwasher, ENERGY STAR Qual Dryer, Gas Range, Refrigerator, ENERGY STAR Qual Washer, Propane Water Heater, Owned Water Heater
- Flooring:
- Ceramic Tile, Laminate, Wood
- Heating Cooling Fuel:
- Water Heater:
- Basement Desc:
- Climate Controlled, Concrete, Daylight, Finished, Full, Interior Stairs, Walkout, Interior Access, Exterior Access, Basement Stairs
Exterior Features
- Style of Residence:
- A Frame
- House Color:
- grey
- Time Share:
- No
- Resort:
- Exterior Desc:
- Exterior Details:
- Deck, Storage
- Amenities/Services:
- Land Desc.:
- Airport Community, Country Setting, Landscaped, Trail/Near Trail, Walking Trails, Wooded, Near Paths, Near Skiing, Near Snowmobile Trails, Rural, Near Hospital, Near School(s)
- Suitable Land Usage:
- Roof Desc.:
- Metal
- Driveway Desc.:
- Dirt
- Foundation Desc.:
- Concrete
- Sewer Desc.:
- On-Site Septic Exists, Private, Septic Design Available, Septic
- Garage/Parking:
- No
- Garage Spaces:
- 0
- Road Frontage:
- 300
Other Information
- List Date:
- 2025-07-17
- Last Updated:


