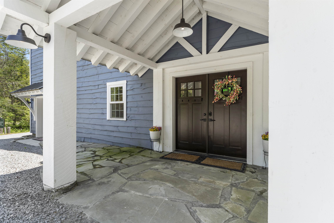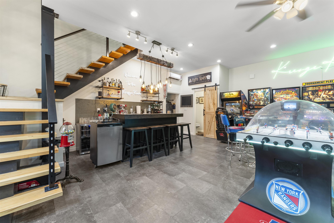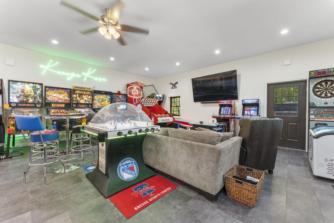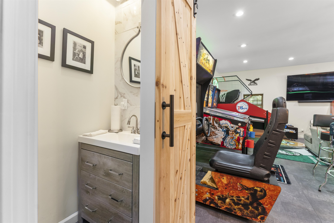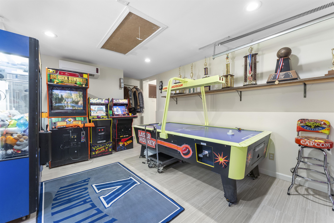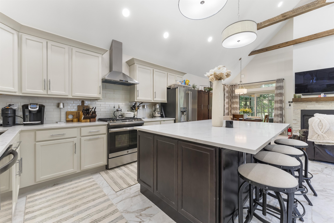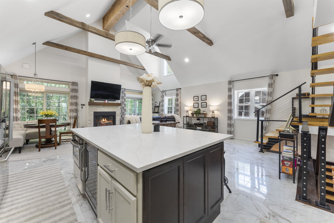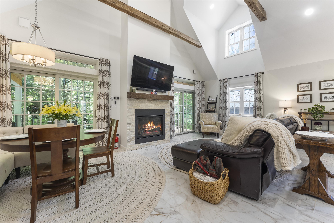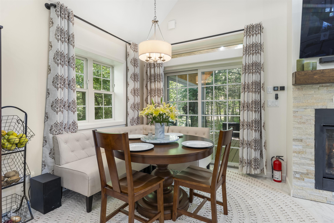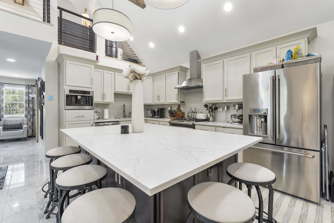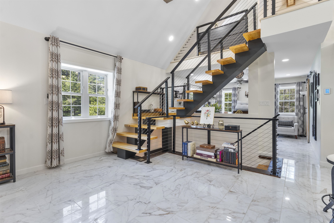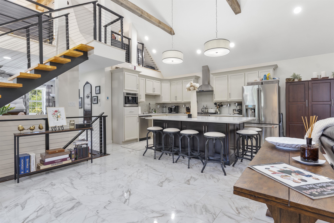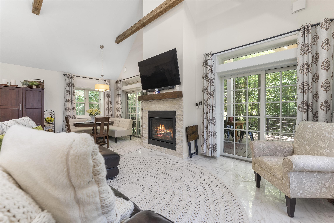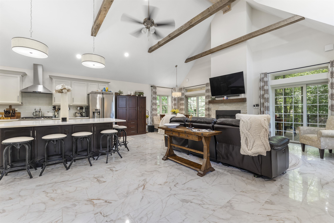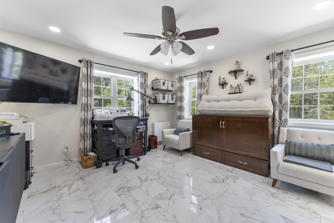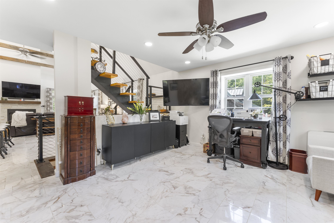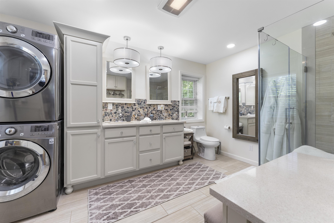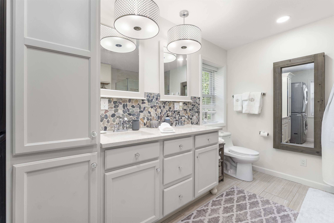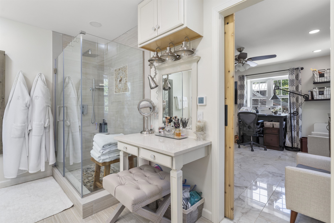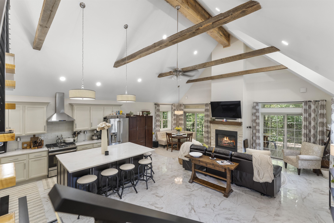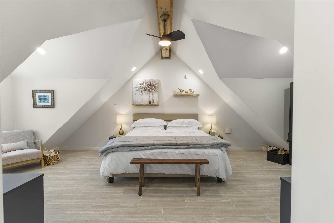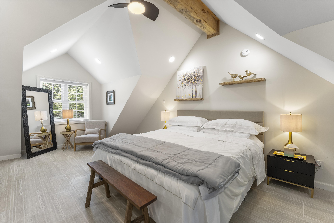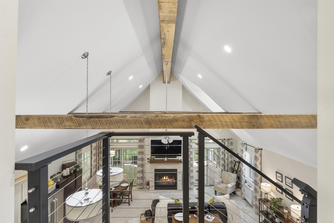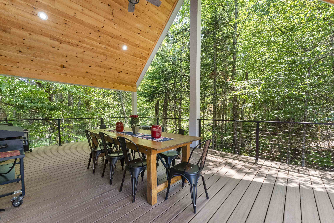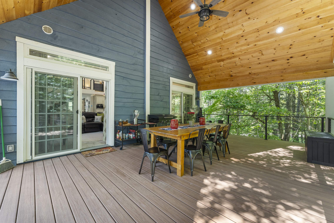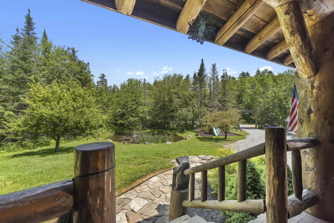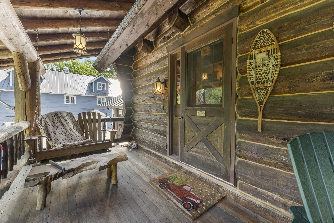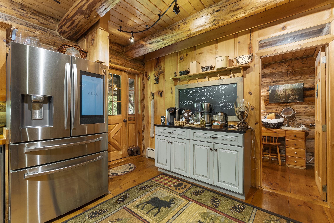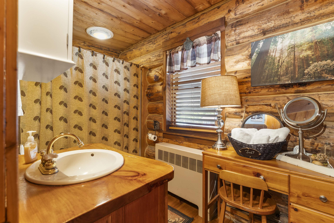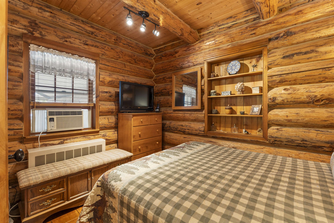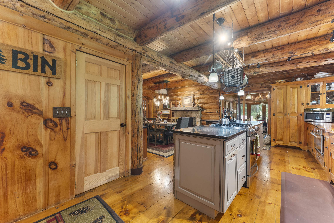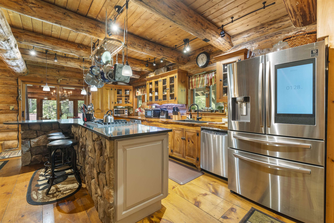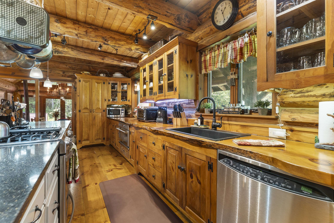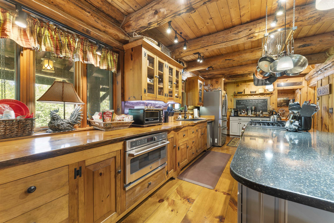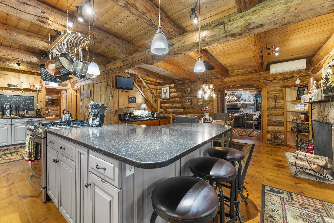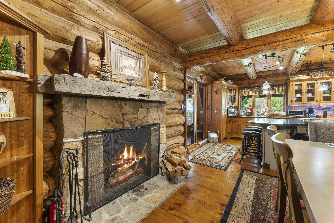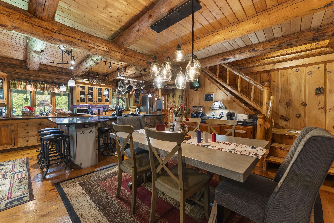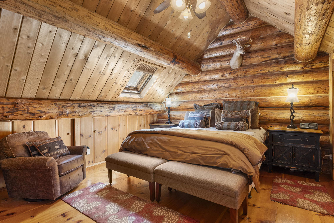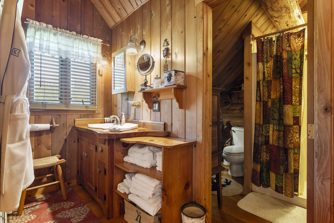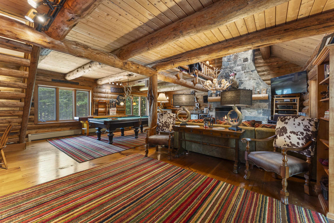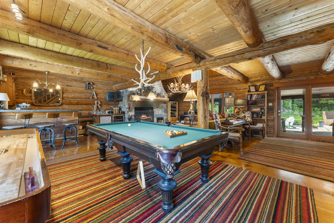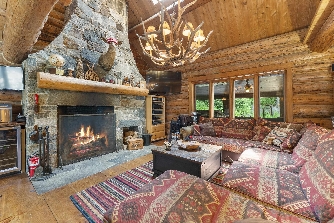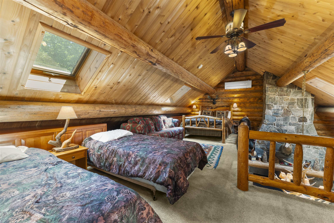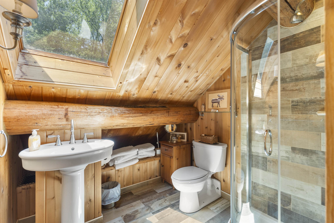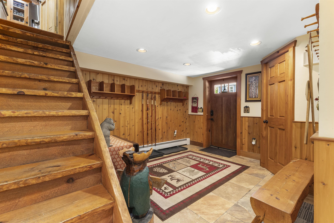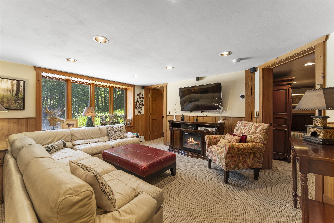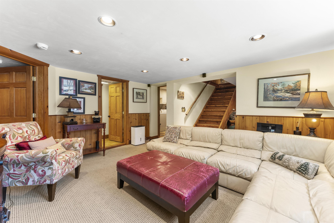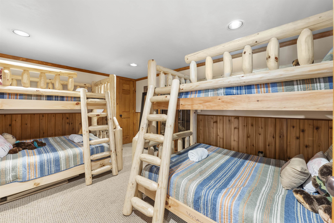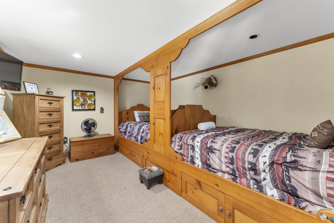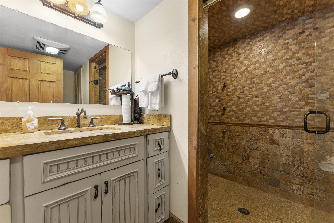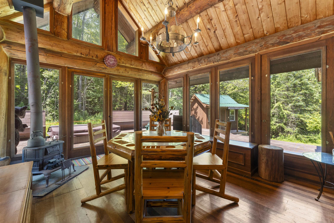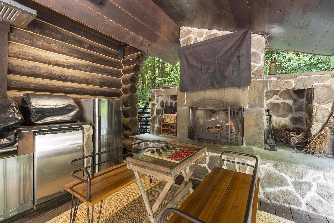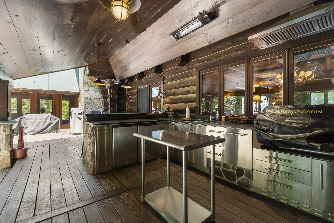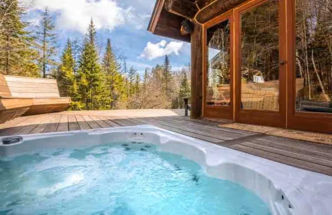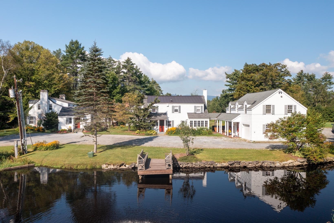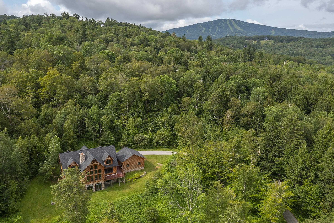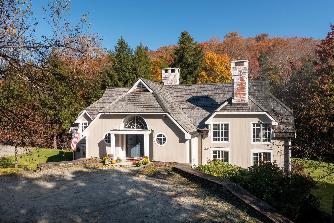1 of 60
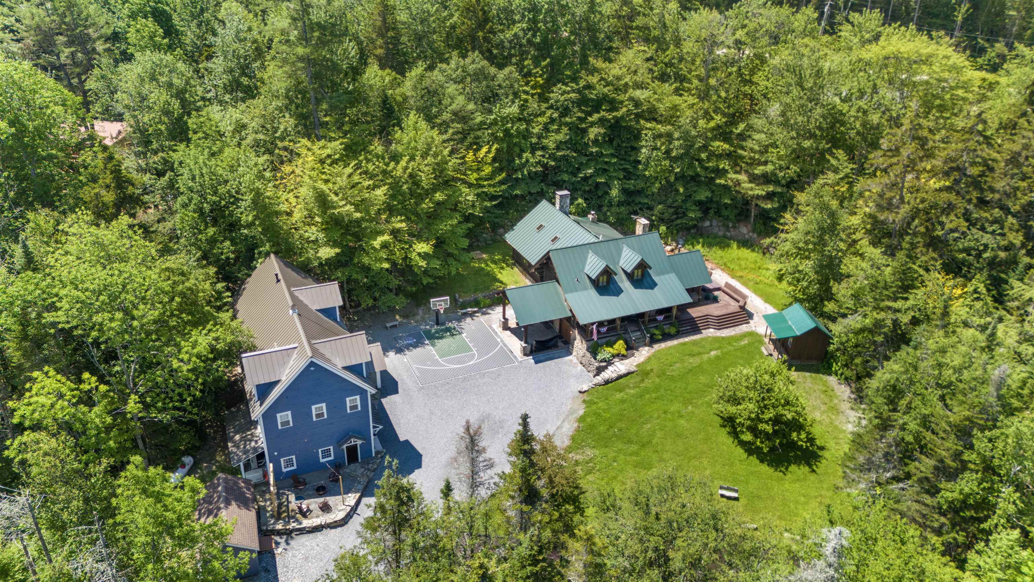
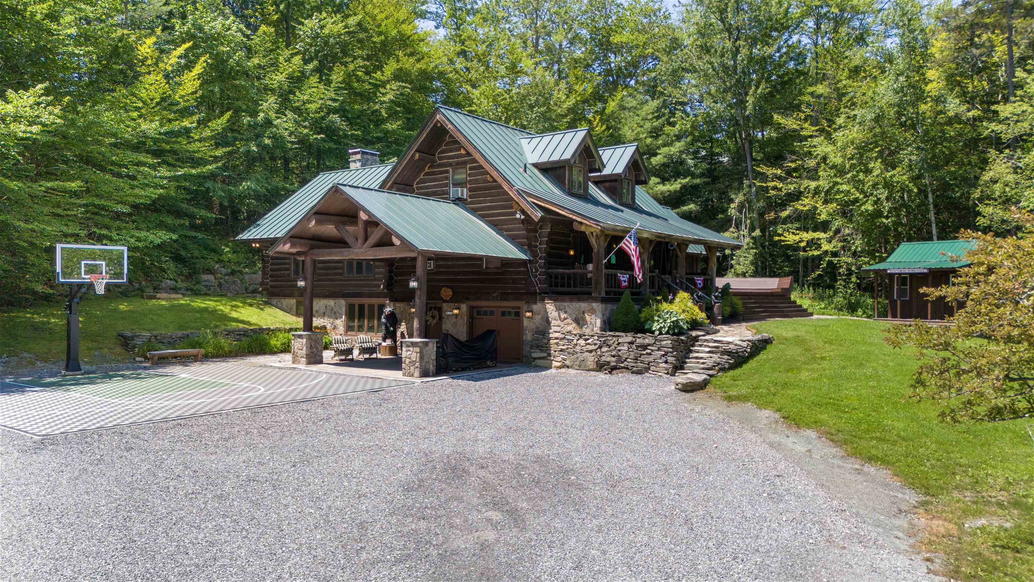
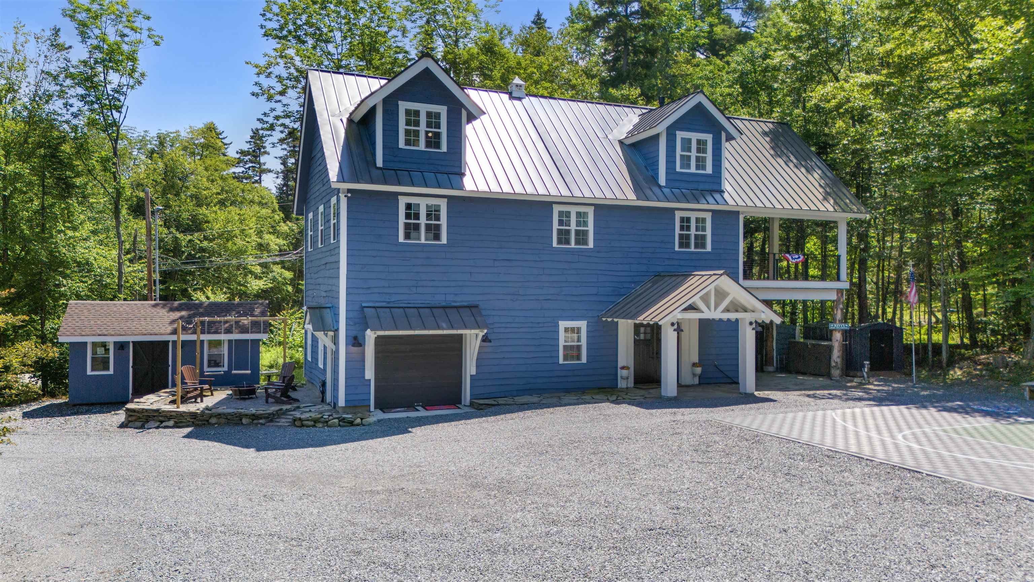
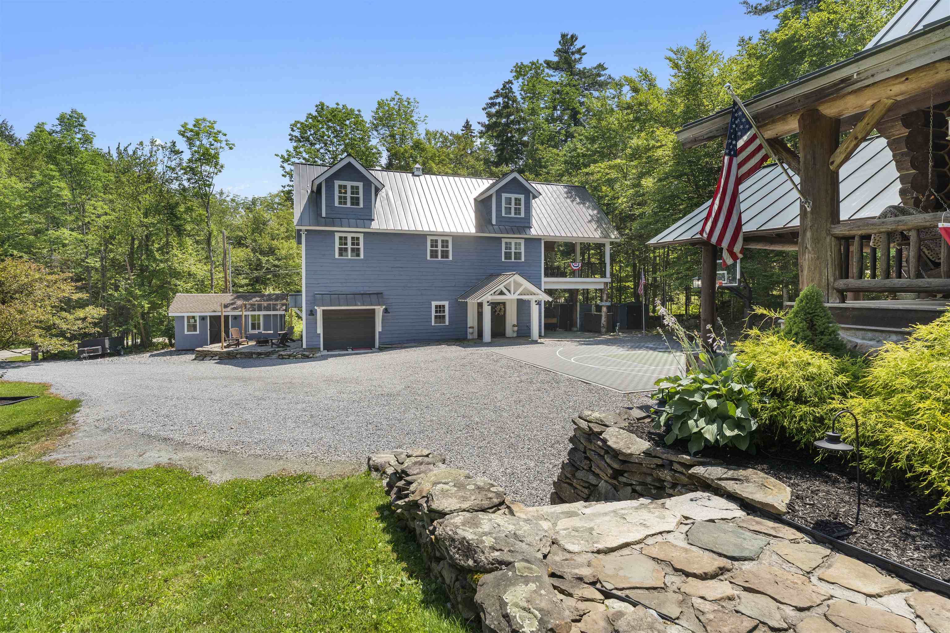
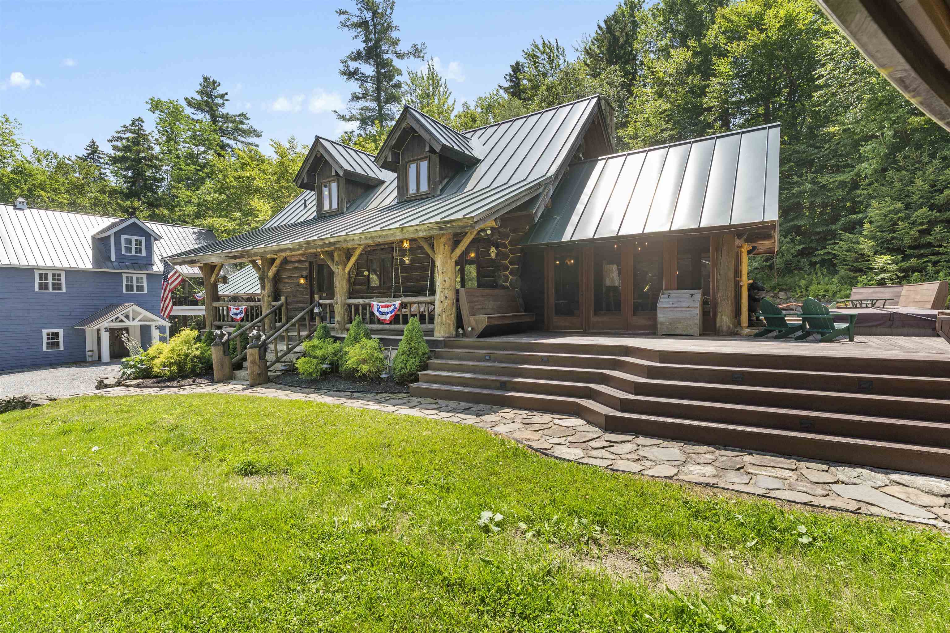
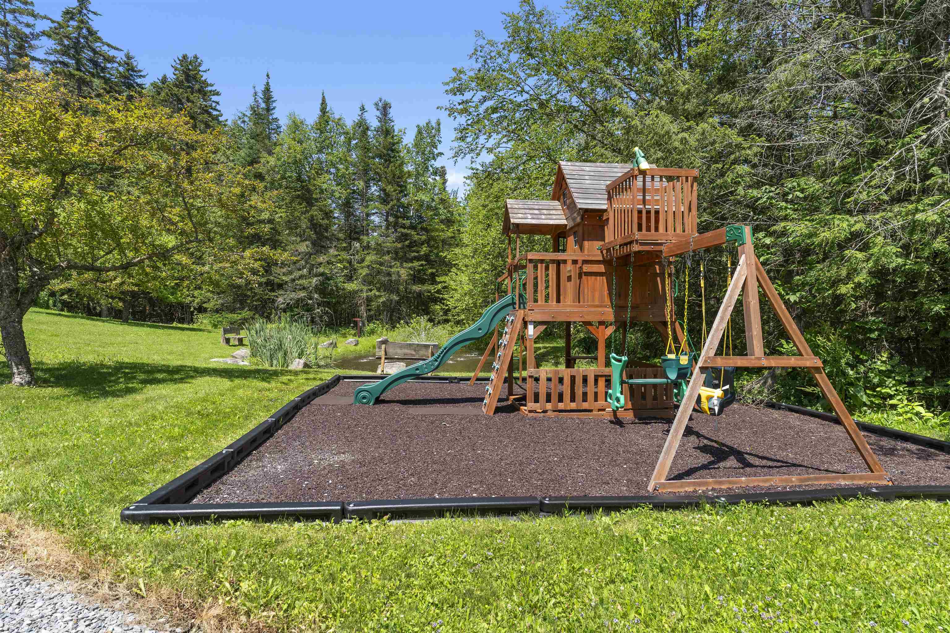
General Property Information
- Property Status:
- Active
- Price:
- $1, 825, 000
- Assessed:
- $0
- Assessed Year:
- County:
- VT-Bennington
- Acres:
- 1.00
- Property Type:
- Single Family
- Year Built:
- 1989
- Agency/Brokerage:
- Mary Kate Grey
Stratton Real Estate - Bedrooms:
- 3
- Total Baths:
- 4
- Sq. Ft. (Total):
- 2872
- Tax Year:
- 2024
- Taxes:
- $14, 275
- Association Fees:
Your Ultimate Vermont Mountain Retreat Awaits! Just 4 miles from Stratton & minutes to Bromley, this inviting log home is the perfect year-round escape—crafted for adventure, relaxation, and making lasting memories in every season. Whether you’re hitting the slopes in winter, hiking through summer trails, or soaking in the stunning fall foliage, this property delivers! Plus, it's only a 10-minute drive to Manchester, where you’ll find excellent dining and local shops. Step inside the main house to a soaring great room with exposed beams, a dramatic stone fireplace, and lodge vibes that scream cozy comfort. At the heart is a chef’s kitchen that opens to a bright sunroom and dining area—ideal for gathering with family and friends. Fireplaces throughout, plus a game-packed entertainment zone with pool table, shuffleboard, arcade games, TVs, and a wet bar bring endless fun indoors. With 3 bedrooms, 2 bonus rooms and 3 bathrooms, there's room for everyone to relax in comfort. But that’s not all - this expansive property also includes a 2, 250 sqft guest house with an open kitchen, 1.5 baths, covered porch, and an epic downstairs arcade/bar. Outside is a private playground for all ages: fire pit, hot tub, full outdoor kitchen with fireplace, TV, and grills. Enjoy the pond, playground, horseshoes, and a court for basketball, pickleball, or badminton. Whether you're carving fresh powder, basking in summer nights or soaking in Fall colors - this is Vermont living on a whole new level!
Interior Features
- # Of Stories:
- 1.5
- Sq. Ft. (Total):
- 2872
- Sq. Ft. (Above Ground):
- 2872
- Sq. Ft. (Below Ground):
- 0
- Sq. Ft. Unfinished:
- 768
- Rooms:
- 8
- Bedrooms:
- 3
- Baths:
- 4
- Interior Desc:
- Bar, Cathedral Ceiling, Ceiling Fan, Dining Area, 3+ Fireplaces, Furnished, Kitchen Island, Kitchen/Dining, Primary BR w/ BA, Natural Woodwork, Skylight, Smart Thermostat
- Appliances Included:
- Dishwasher, Disposal, Dryer, Microwave, Refrigerator, Washer, Gas Stove, Exhaust Fan
- Flooring:
- Carpet, Tile, Wood
- Heating Cooling Fuel:
- Water Heater:
- Basement Desc:
- Finished, Storage Space
Exterior Features
- Style of Residence:
- Contemporary, Log
- House Color:
- Brown
- Time Share:
- No
- Resort:
- Exterior Desc:
- Exterior Details:
- Basketball Court, Deck, Guest House, Hot Tub, Outbuilding, Patio, Covered Porch, Enclosed Porch, Shed
- Amenities/Services:
- Land Desc.:
- Country Setting, Pond, Near Skiing
- Suitable Land Usage:
- Roof Desc.:
- Metal
- Driveway Desc.:
- Concrete, Crushed Stone
- Foundation Desc.:
- Poured Concrete
- Sewer Desc.:
- 1000 Gallon, Septic
- Garage/Parking:
- Yes
- Garage Spaces:
- 2
- Road Frontage:
- 208
Other Information
- List Date:
- 2025-07-17
- Last Updated:


