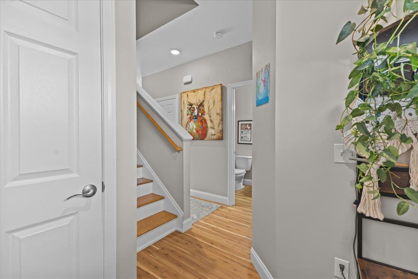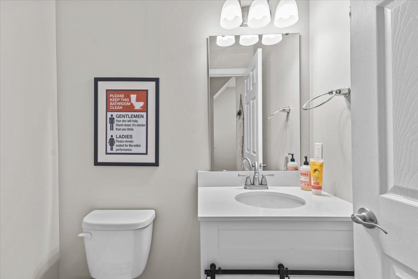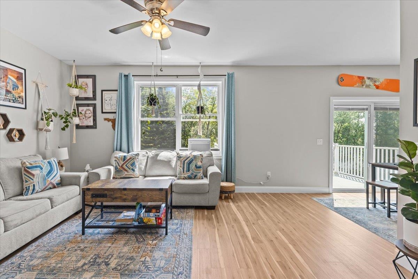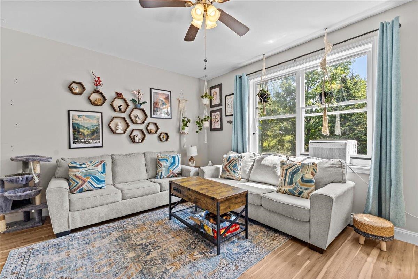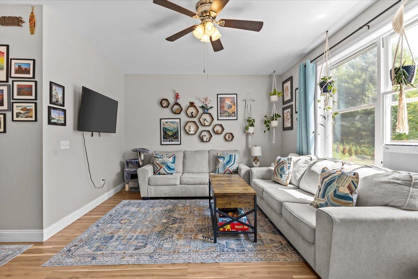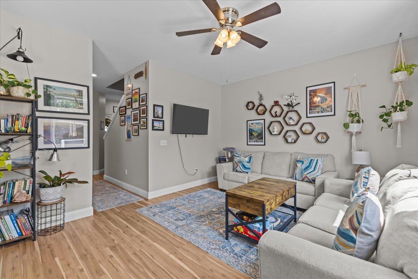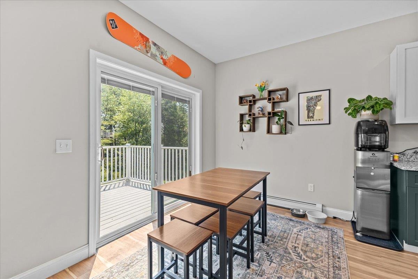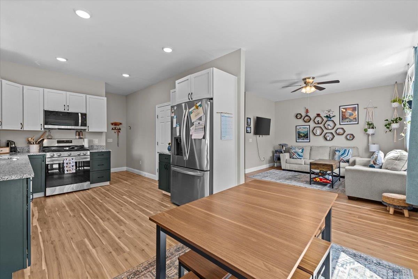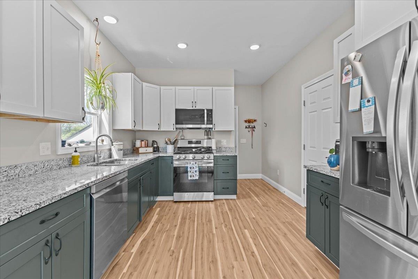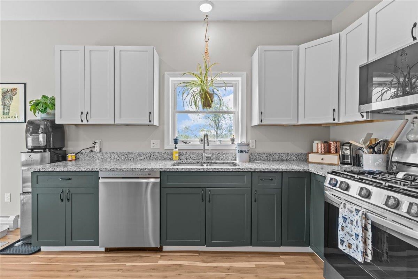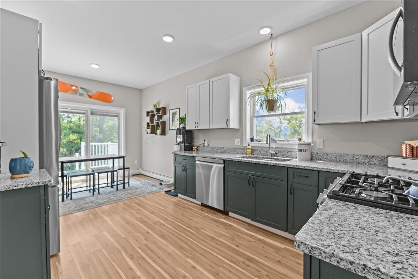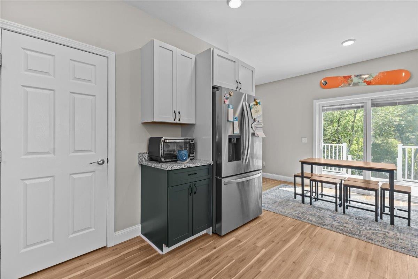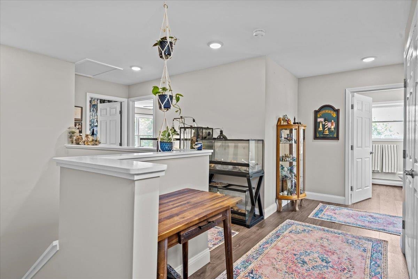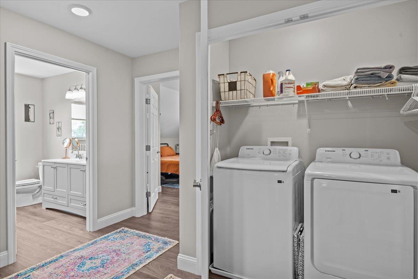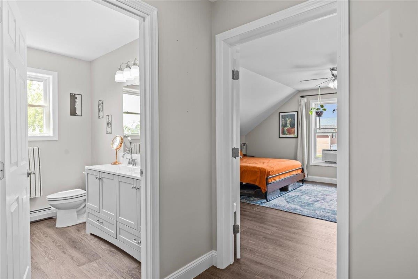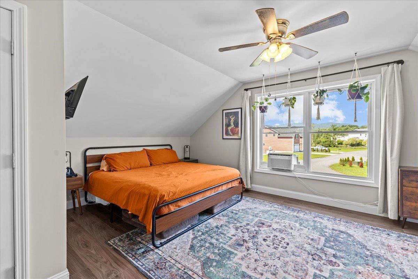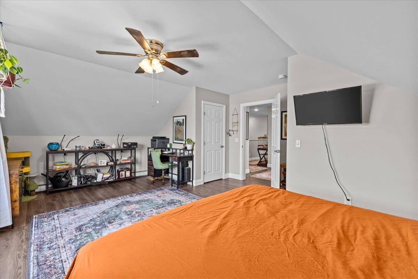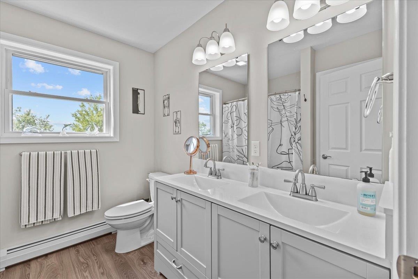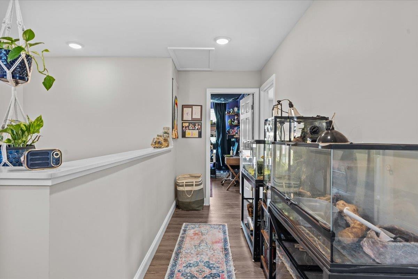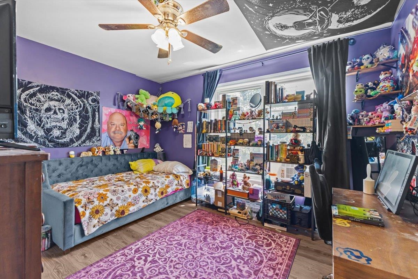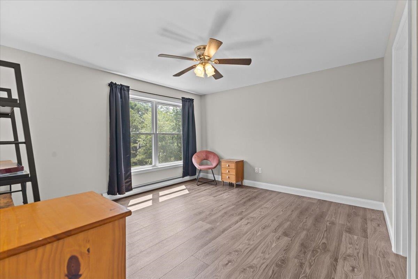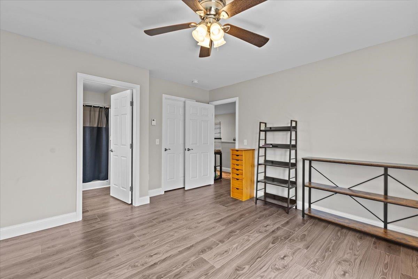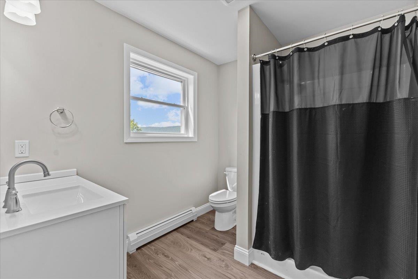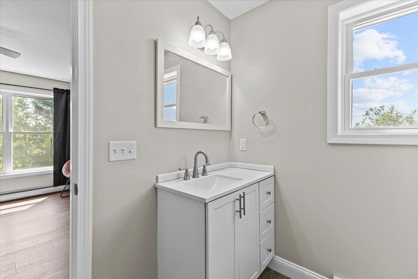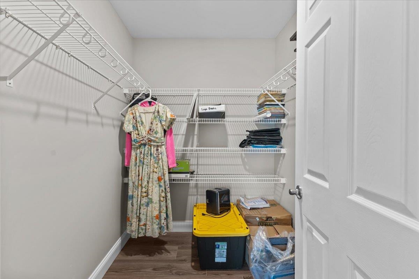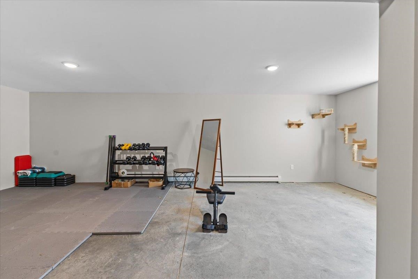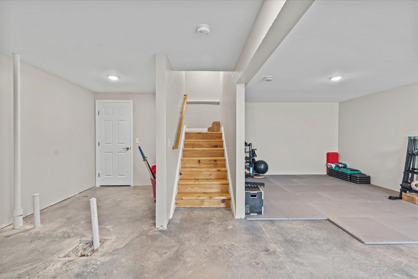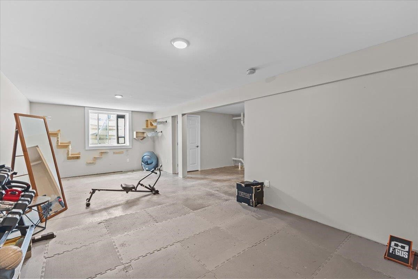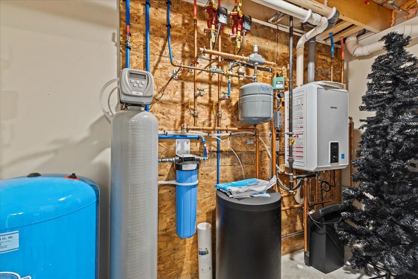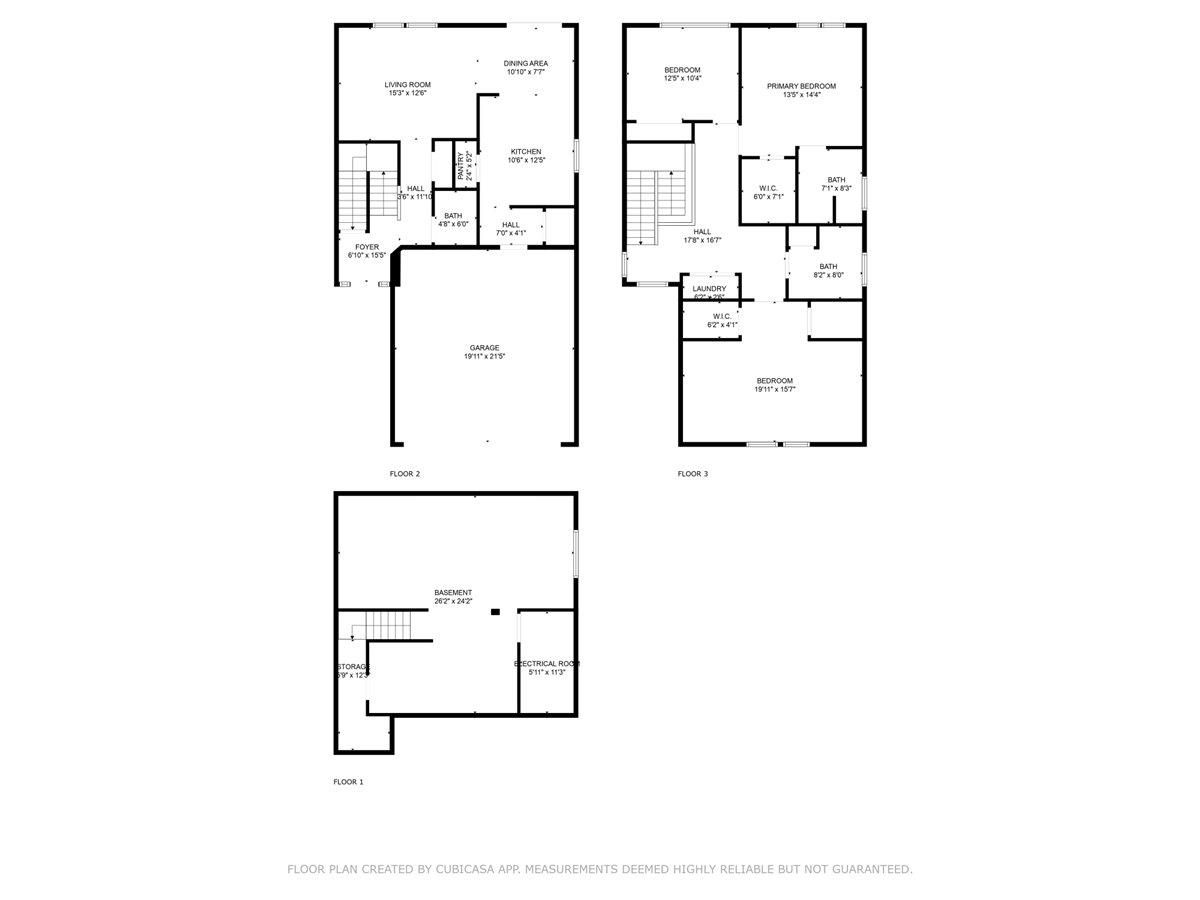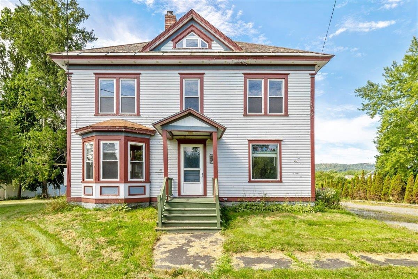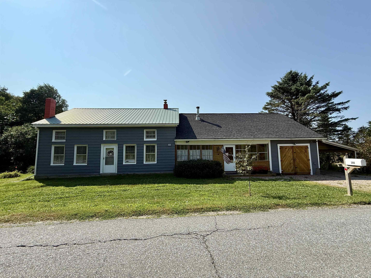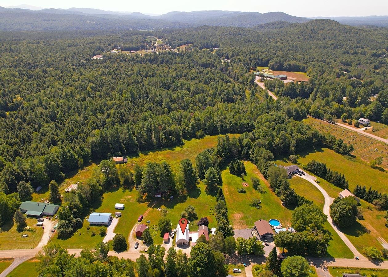1 of 36
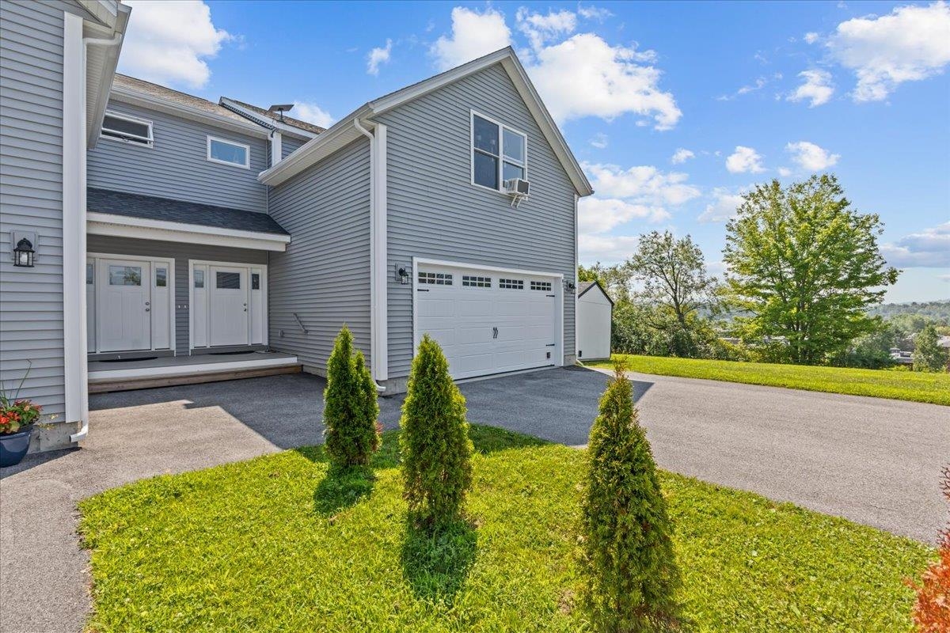
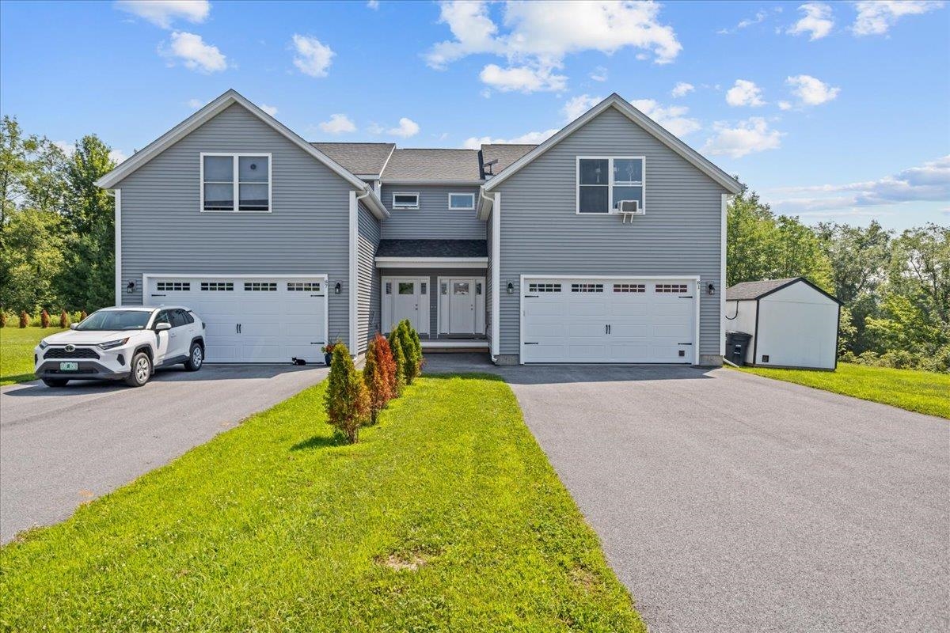
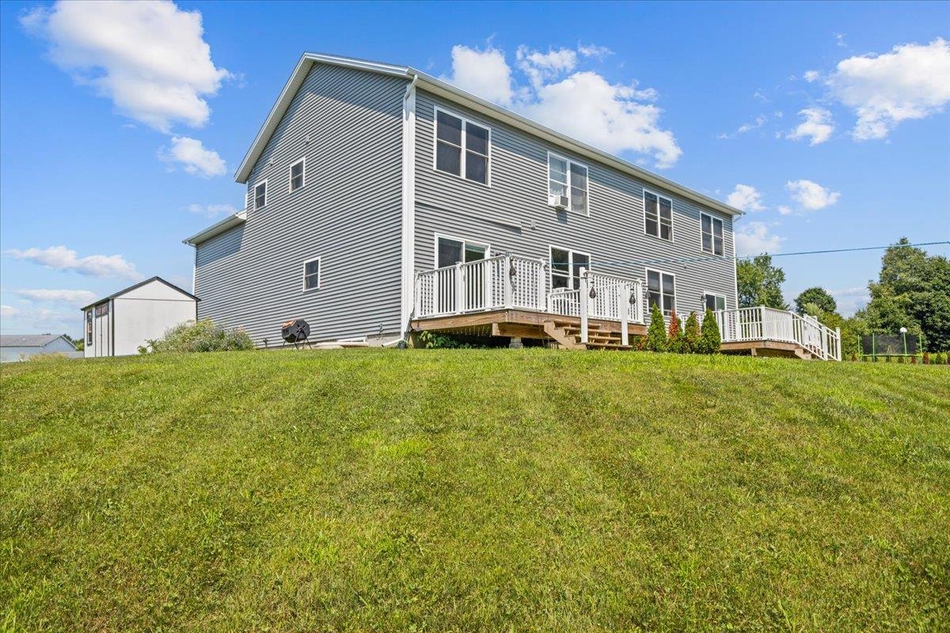
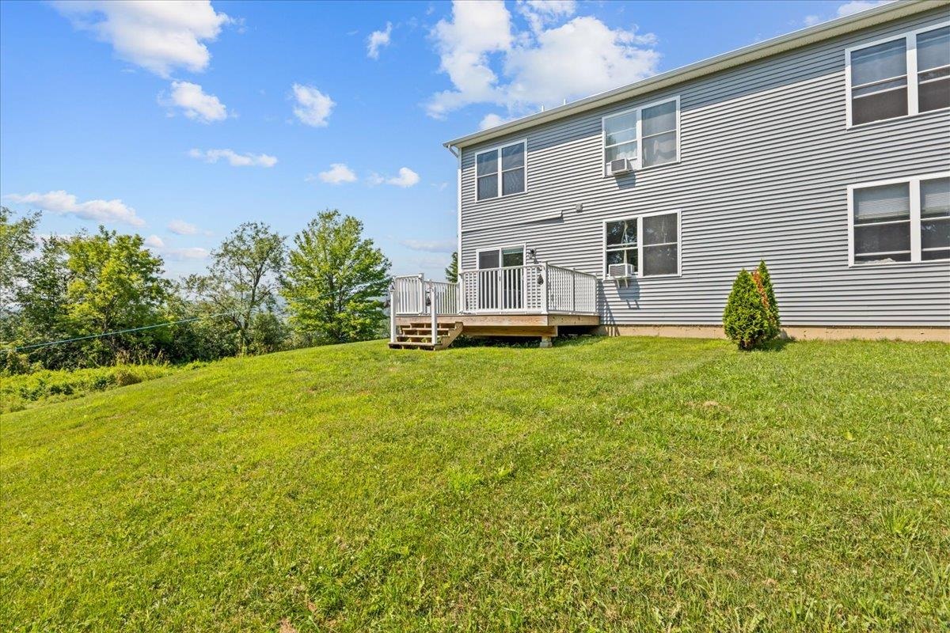
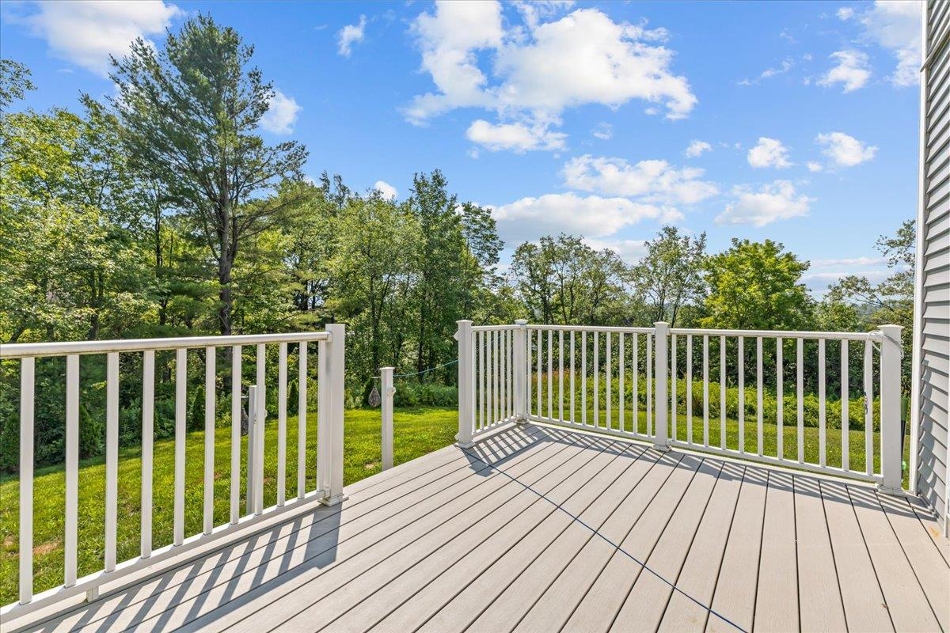
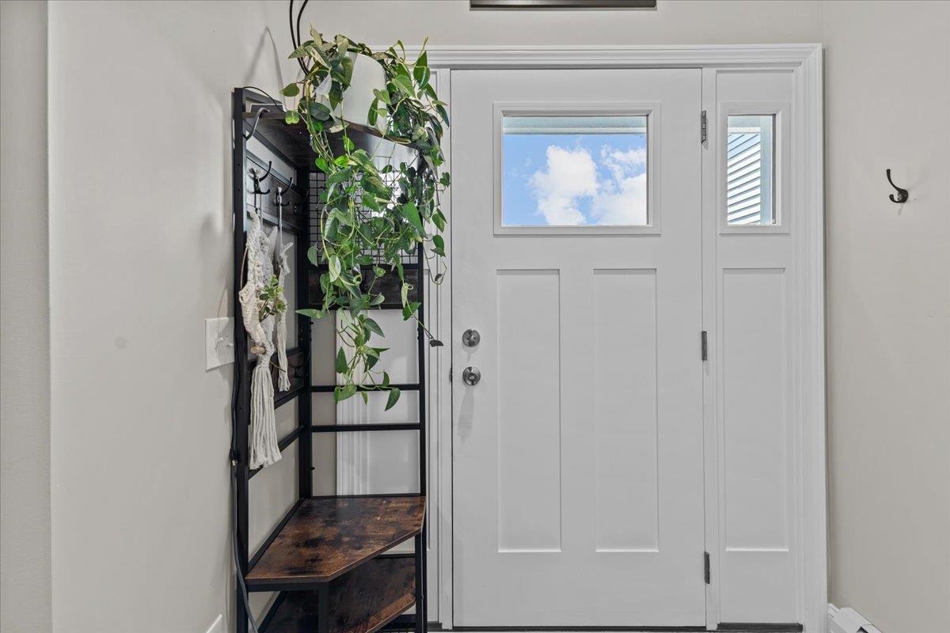
General Property Information
- Property Status:
- Active
- Price:
- $469, 900
- Assessed:
- $0
- Assessed Year:
- County:
- VT-Franklin
- Acres:
- 0.22
- Property Type:
- Single Family
- Year Built:
- 2023
- Agency/Brokerage:
- Darcy Handy
RE/MAX North Professionals - Bedrooms:
- 3
- Total Baths:
- 3
- Sq. Ft. (Total):
- 1732
- Tax Year:
- 2025
- Taxes:
- $6, 361
- Association Fees:
Welcome to your dream home at 81 Bluevale Street—nestled in a quiet, picturesque Fairfax development where natural beauty meets modern design. This like-new townhouse offers 3 bedrooms, 2.5 baths, and thoughtful features throughout. If you love to garden, want to have the freedom to fence in your yard, this PUD allows you to live without limitations and HOA strict rules. Step into the bright, open-concept main floor featuring a seamless flow between the living, dining, and kitchen areas—ideal for everyday living and entertaining. The kitchen is outfitted with high-end appliances, generous cabinetry, and a stylish stone countertops. Upstairs, the serene primary suite boasts a private ensuite bath and walk-in closet. Two additional bedrooms offer space for family, guests, or a home office, with a full bath and second-floor laundry for added convenience. Enjoy quiet mornings or mountain views from your private deck. A 2-car garage provides ample parking and storage. Looking for more space? The full basement can be finished and is ready for the addition of a bathroom if you wish to add one down the road. Currently, the basement is being used as an in home gym but use your imagination and make this space your own. CUFSH
Interior Features
- # Of Stories:
- 2
- Sq. Ft. (Total):
- 1732
- Sq. Ft. (Above Ground):
- 1732
- Sq. Ft. (Below Ground):
- 0
- Sq. Ft. Unfinished:
- 667
- Rooms:
- 6
- Bedrooms:
- 3
- Baths:
- 3
- Interior Desc:
- Ceiling Fan, Kitchen/Dining, Primary BR w/ BA, Walk-in Closet, 2nd Floor Laundry
- Appliances Included:
- Dishwasher, Microwave, Refrigerator, Gas Stove, Owned Water Heater
- Flooring:
- Tile, Vinyl Plank
- Heating Cooling Fuel:
- Water Heater:
- Basement Desc:
- Concrete, Concrete Floor, Daylight, Full, Insulated, Partially Finished, Interior Stairs
Exterior Features
- Style of Residence:
- Townhouse
- House Color:
- Time Share:
- No
- Resort:
- Exterior Desc:
- Exterior Details:
- Deck
- Amenities/Services:
- Land Desc.:
- Mountain View, PRD/PUD, Wooded, Near Paths, Near School(s)
- Suitable Land Usage:
- Roof Desc.:
- Asphalt Shingle
- Driveway Desc.:
- Paved
- Foundation Desc.:
- Concrete
- Sewer Desc.:
- Public
- Garage/Parking:
- Yes
- Garage Spaces:
- 2
- Road Frontage:
- 0
Other Information
- List Date:
- 2025-07-17
- Last Updated:


