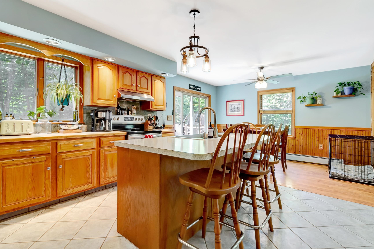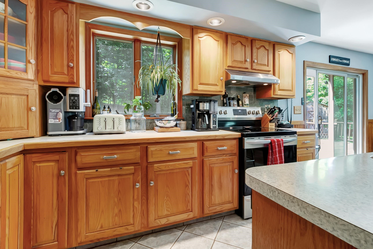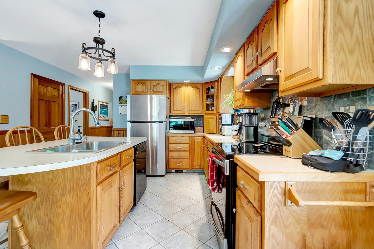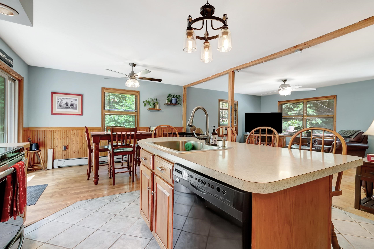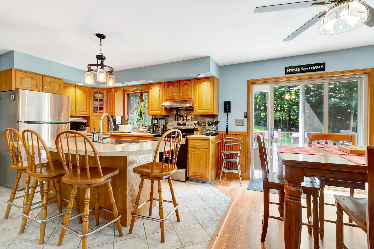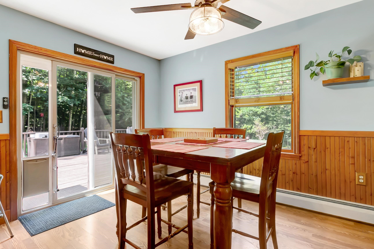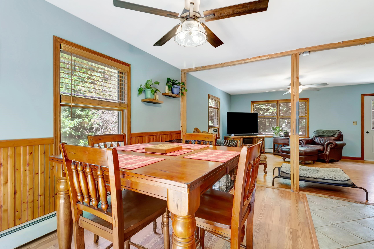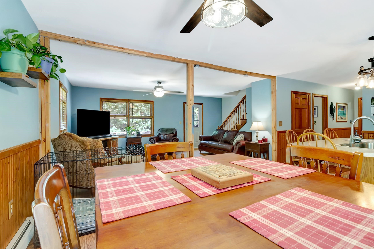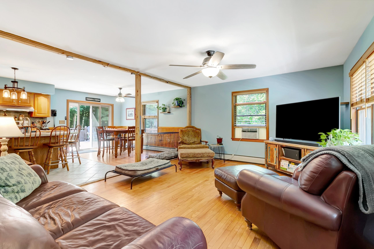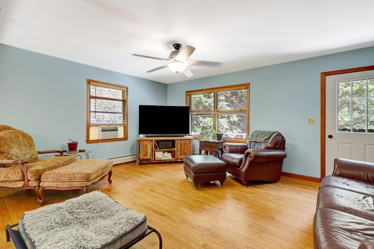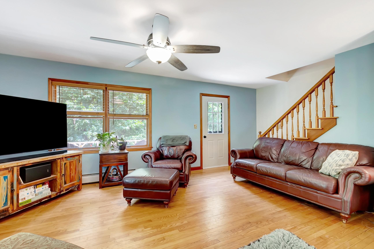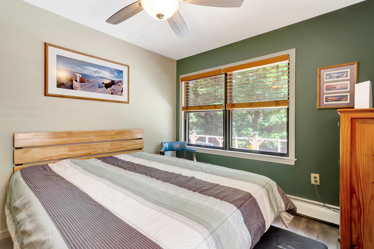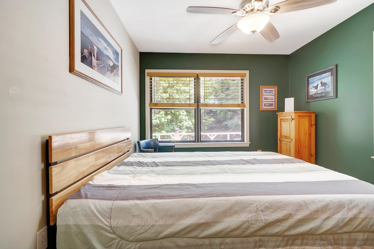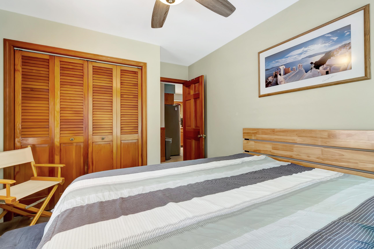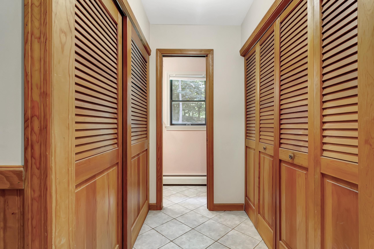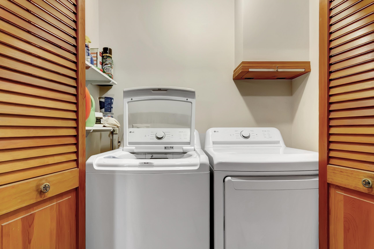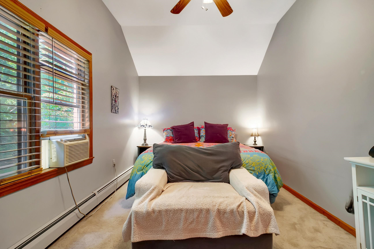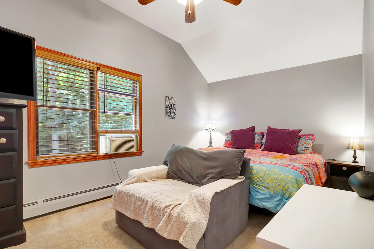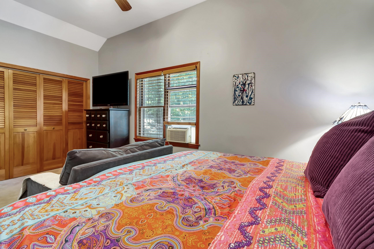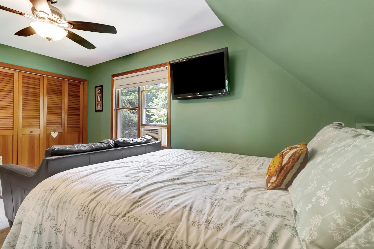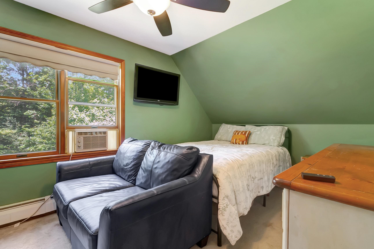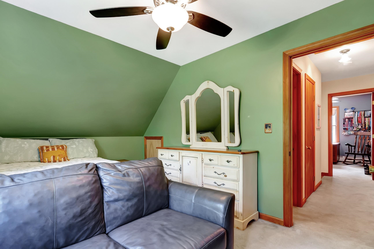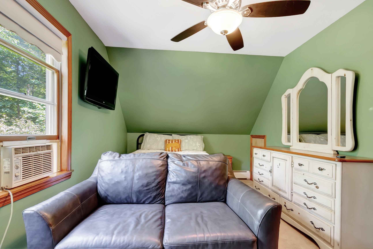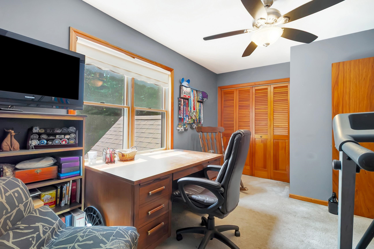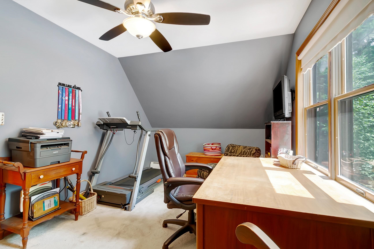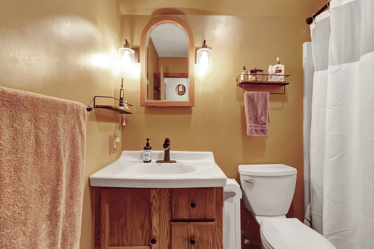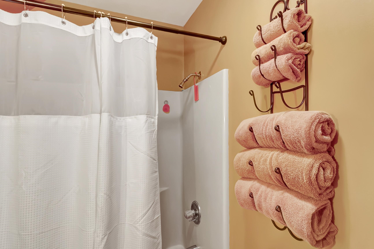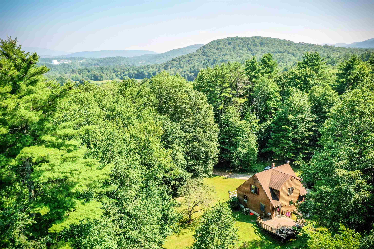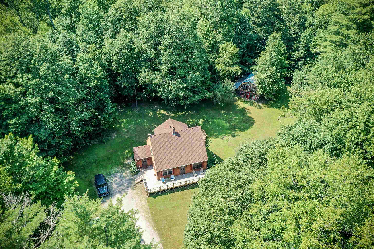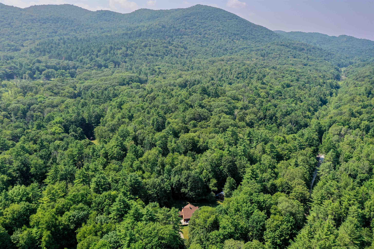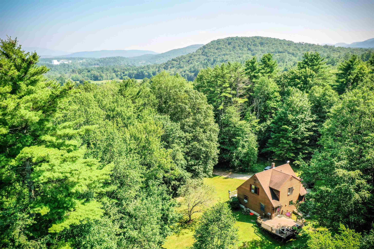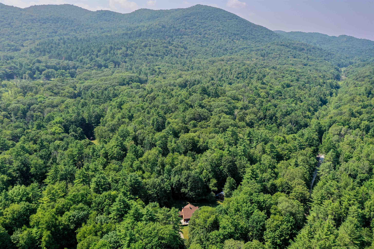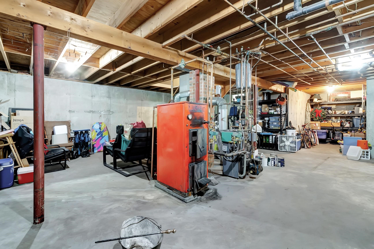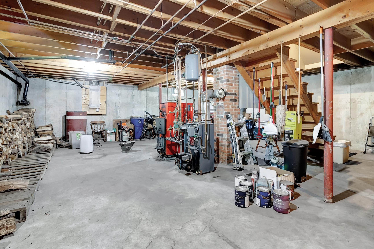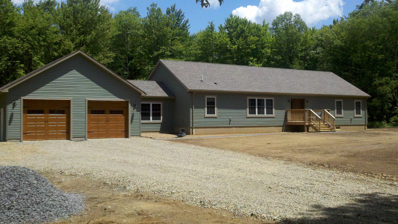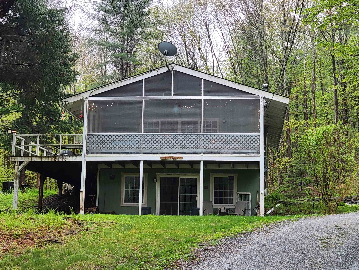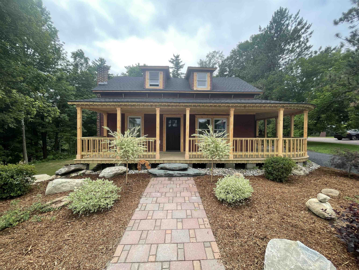1 of 40
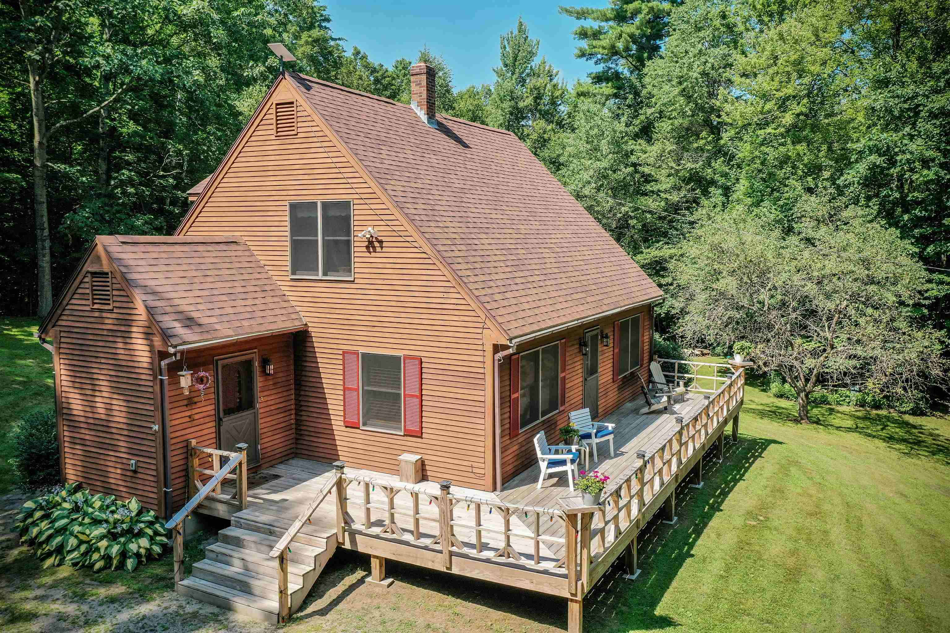
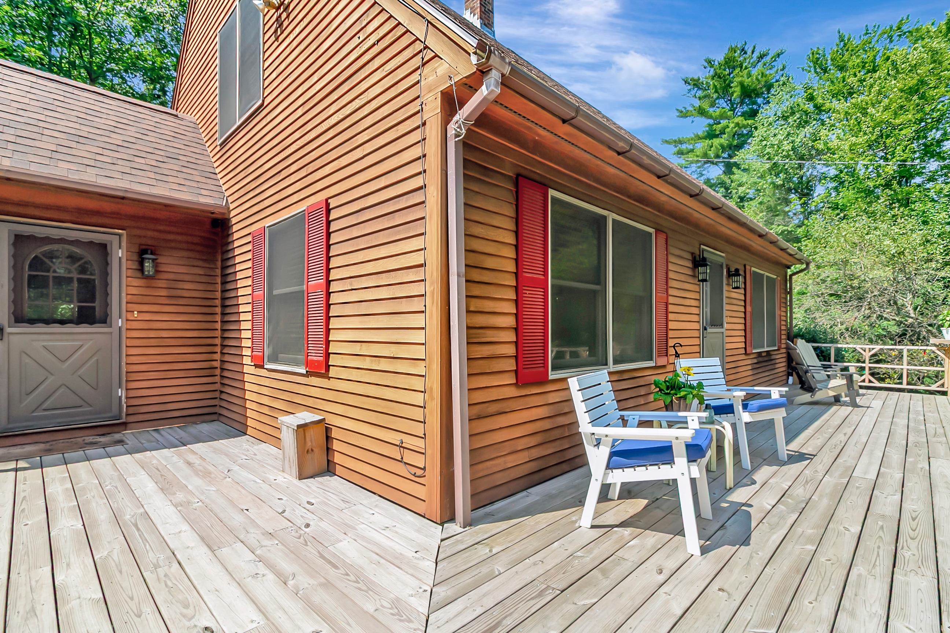
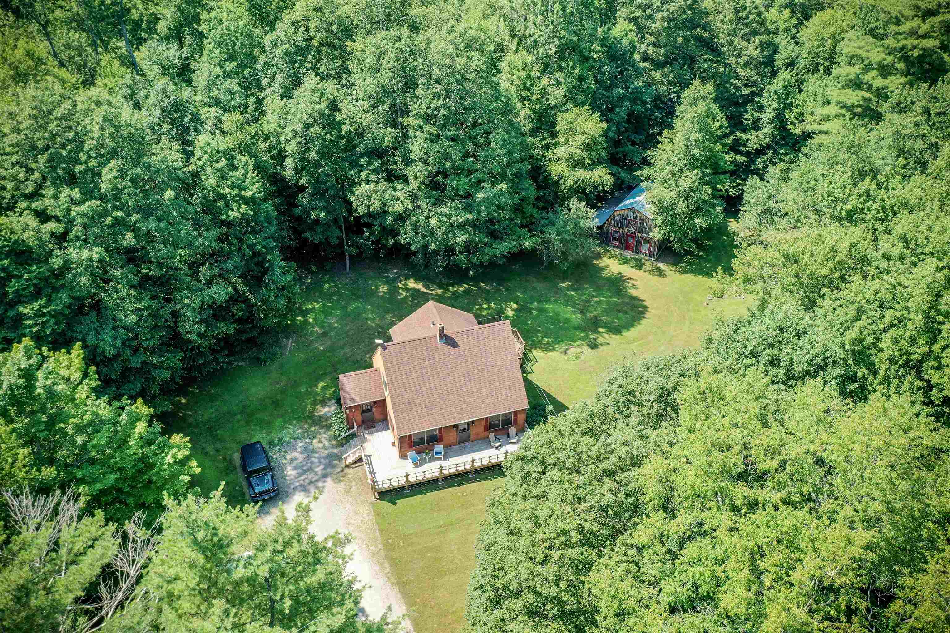
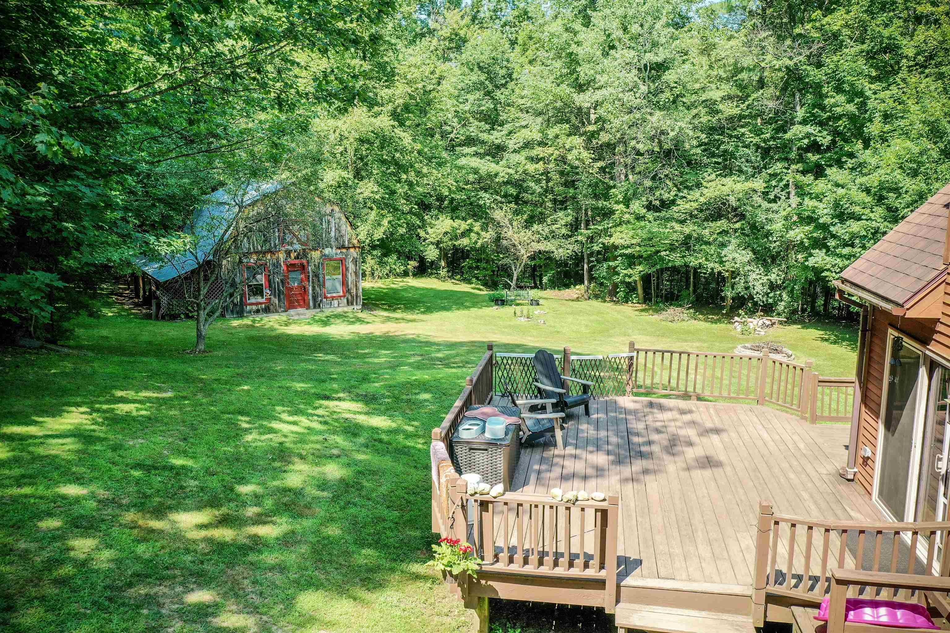
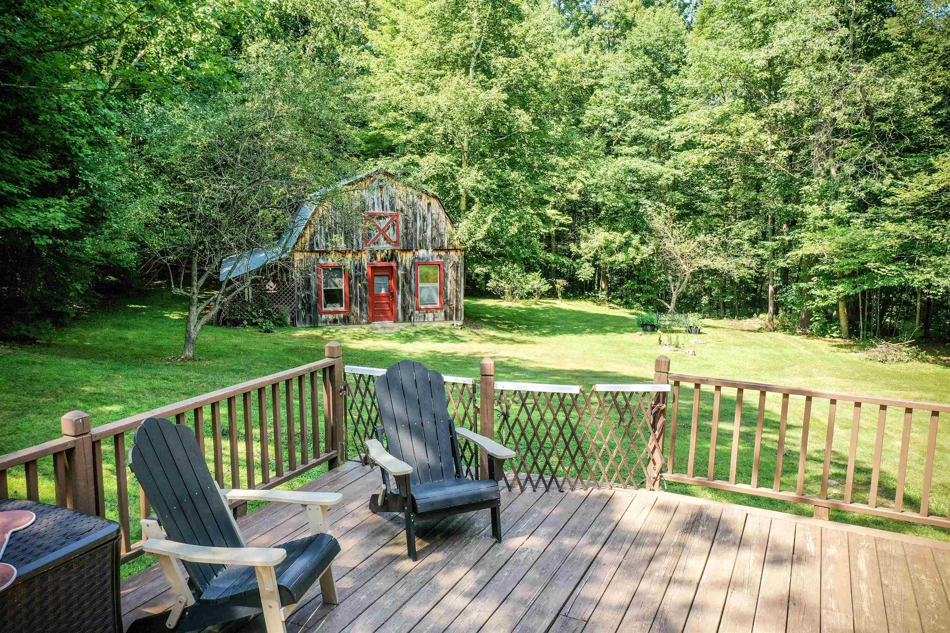
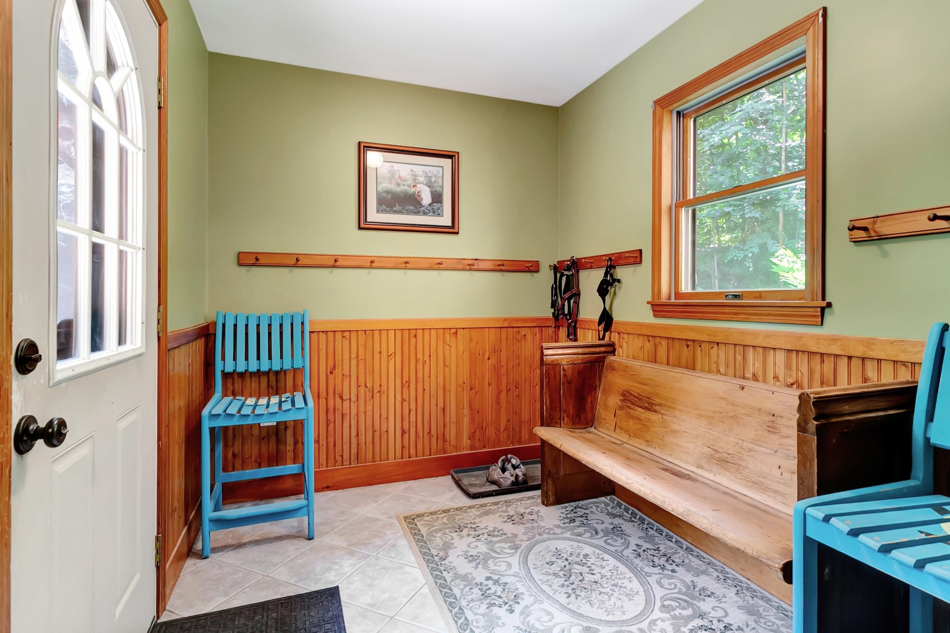
General Property Information
- Property Status:
- Active
- Price:
- $425, 000
- Assessed:
- $0
- Assessed Year:
- County:
- VT-Rutland
- Acres:
- 10.02
- Property Type:
- Single Family
- Year Built:
- 1989
- Agency/Brokerage:
- Alison McCullough
Alison McCullough Real Estate - Bedrooms:
- 3
- Total Baths:
- 2
- Sq. Ft. (Total):
- 1648
- Tax Year:
- 2025
- Taxes:
- $4, 499
- Association Fees:
Charming 3-Bedroom Cape Cod on 10+ Peaceful Acres Discover the perfect blend of comfort and country living with this beautifully maintained 3-bedroom, 2-bath Cape Cod-style home, nestled on over 10 tranquil acres. Whether you're looking for a quiet place to raise a family or a relaxing second home in the countryside, this property offers both space and serenity. The home welcomes you with a spacious mudroom, ideal for everyday convenience. The first-floor bedroom doubles perfectly as a home office, while the main level also includes a full laundry area for added functionality. The open-concept kitchen and living room feature a center island, creating a warm and inviting space for gatherings and daily living. Step outside and enjoy the privacy of two decks—one in the front and one in the back—perfect for morning coffee or evening sunsets. The property is nicely landscaped with a generous yard, ideal for play, gardening, or outdoor entertaining. A large storage barn provides ample space for equipment, hobbies, or future projects. Located close to several charming small towns, this peaceful retreat offers a rare opportunity to enjoy rural living with convenient access to community amenities. Don’t miss your chance to make this serene and spacious property your own!
Interior Features
- # Of Stories:
- 1.75
- Sq. Ft. (Total):
- 1648
- Sq. Ft. (Above Ground):
- 1648
- Sq. Ft. (Below Ground):
- 0
- Sq. Ft. Unfinished:
- 1648
- Rooms:
- 10
- Bedrooms:
- 3
- Baths:
- 2
- Interior Desc:
- Ceiling Fan, Kitchen Island, Kitchen/Dining, Kitchen/Living, Living/Dining, Natural Woodwork, 1st Floor Laundry
- Appliances Included:
- Dishwasher, Dryer, Range Hood, Electric Range, Refrigerator, Washer, Water Heater off Boiler, Oil Water Heater, Owned Water Heater
- Flooring:
- Carpet, Ceramic Tile, Hardwood
- Heating Cooling Fuel:
- Water Heater:
- Basement Desc:
- Bulkhead, Concrete, Concrete Floor, Full, Exterior Stairs, Unfinished, Basement Stairs
Exterior Features
- Style of Residence:
- Cape
- House Color:
- brown
- Time Share:
- No
- Resort:
- Exterior Desc:
- Exterior Details:
- Deck
- Amenities/Services:
- Land Desc.:
- Country Setting, Hilly, Timber, Wooded
- Suitable Land Usage:
- Residential, Woodland
- Roof Desc.:
- Asphalt Shingle
- Driveway Desc.:
- Crushed Stone, Gravel
- Foundation Desc.:
- Poured Concrete
- Sewer Desc.:
- 1000 Gallon, Concrete, Septic
- Garage/Parking:
- No
- Garage Spaces:
- 0
- Road Frontage:
- 877
Other Information
- List Date:
- 2025-07-17
- Last Updated:


