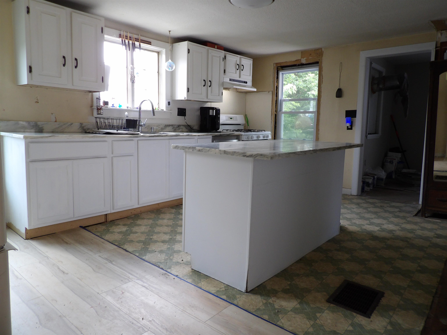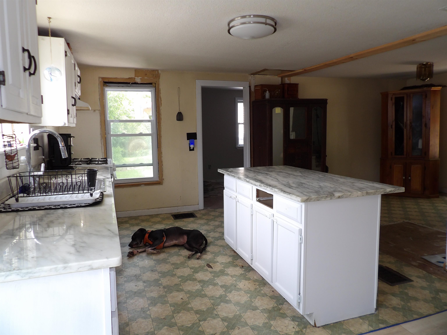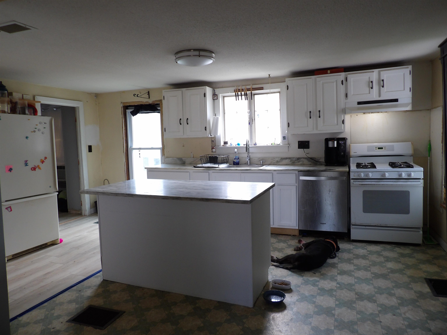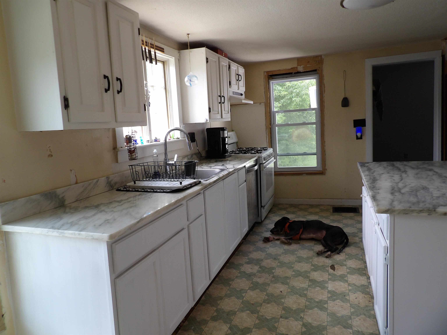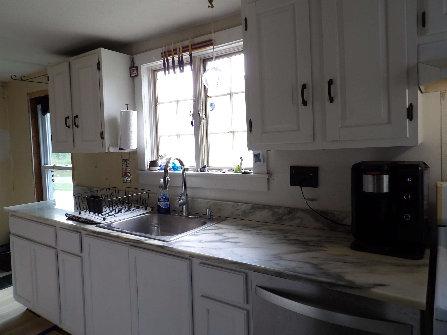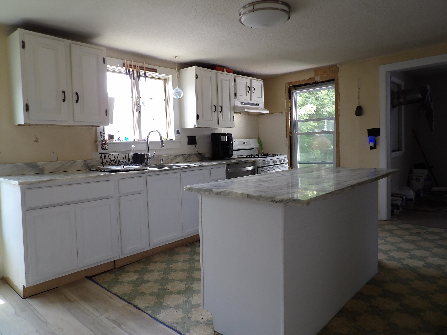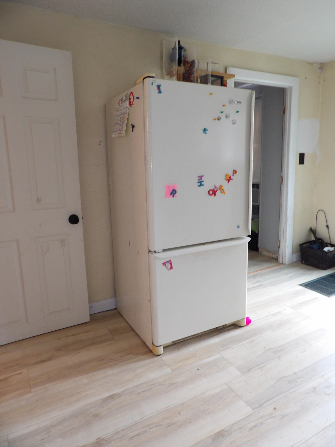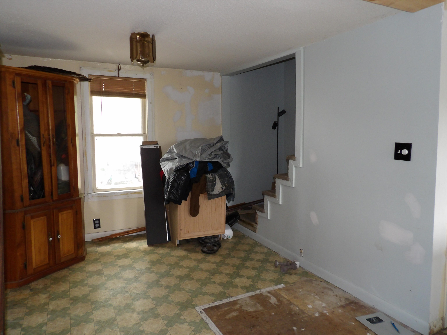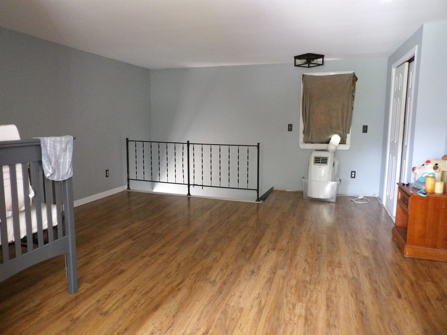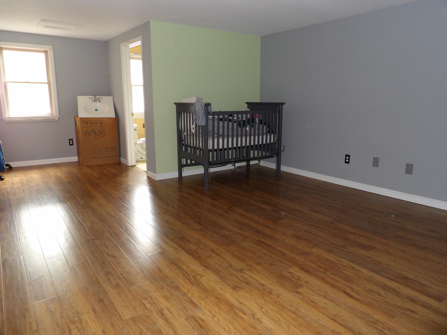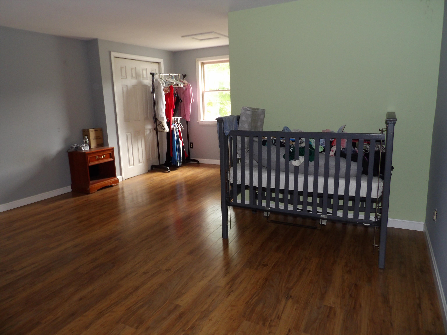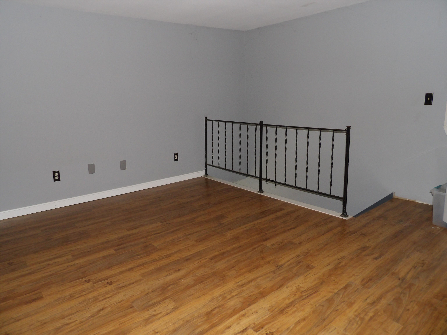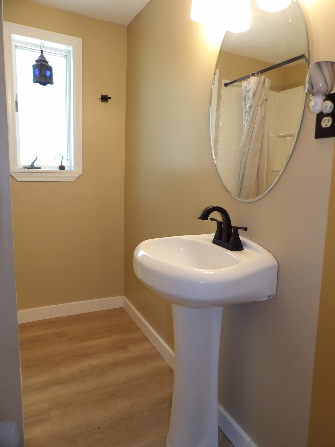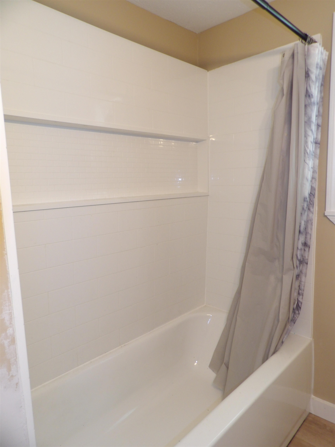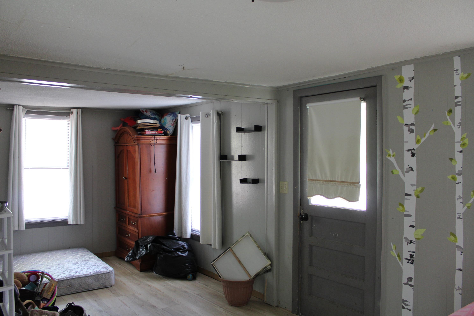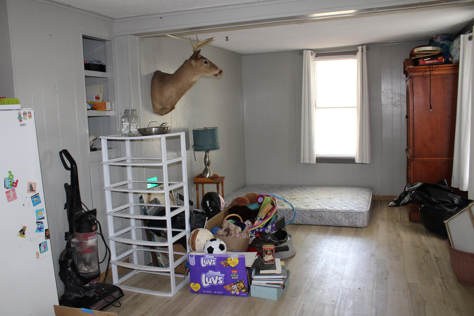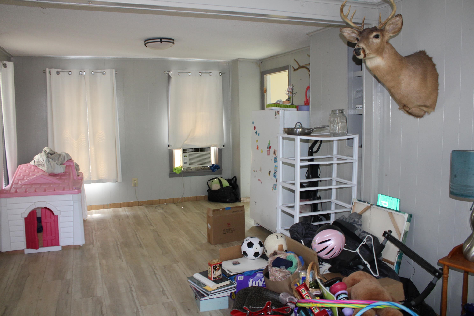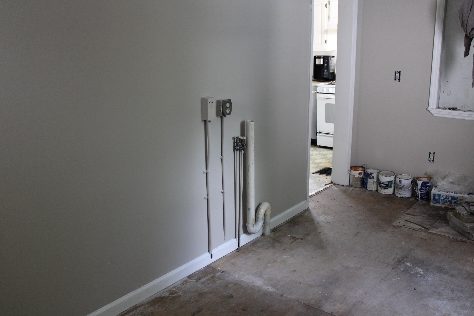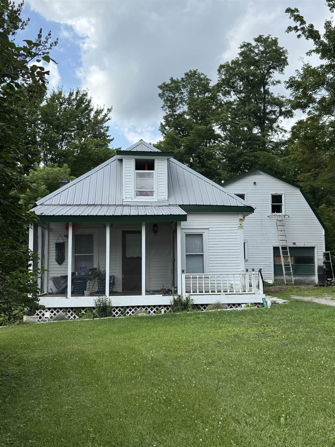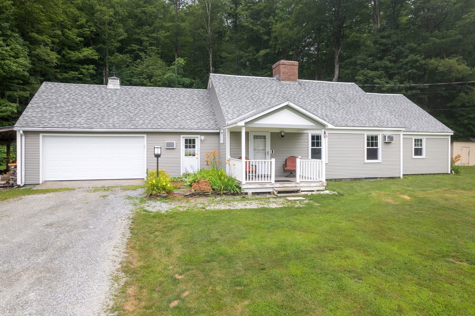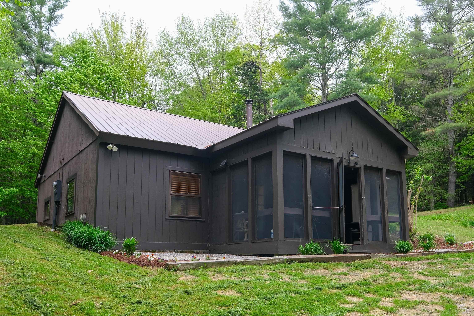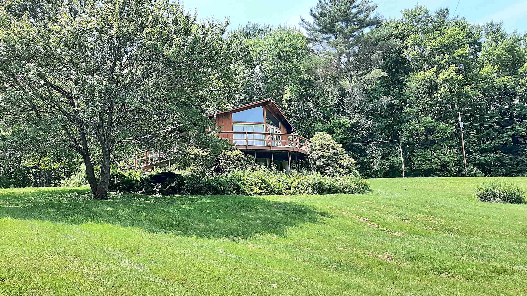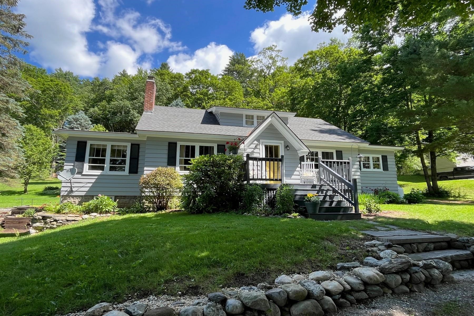1 of 25
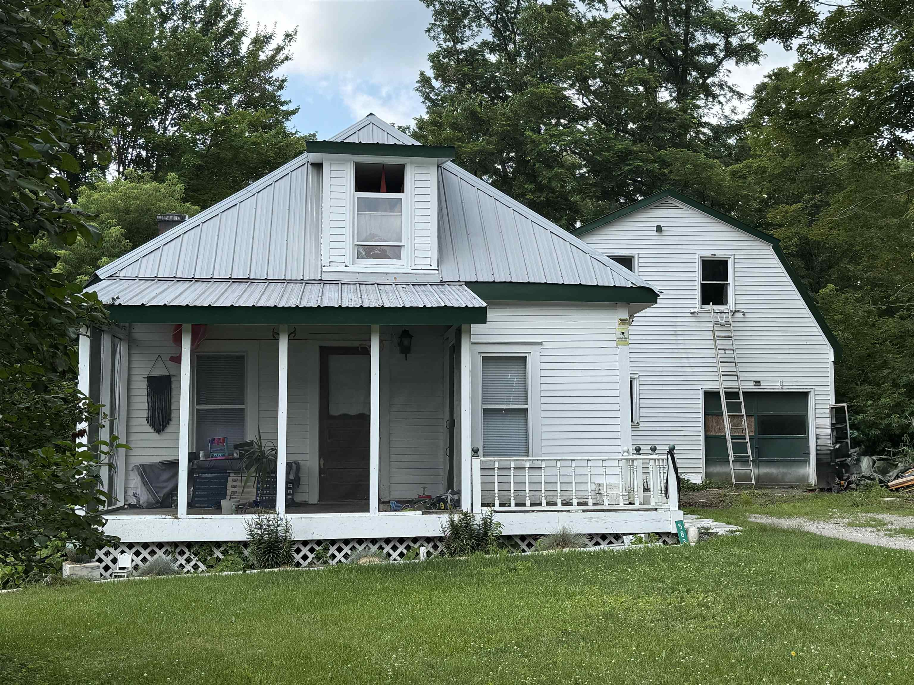
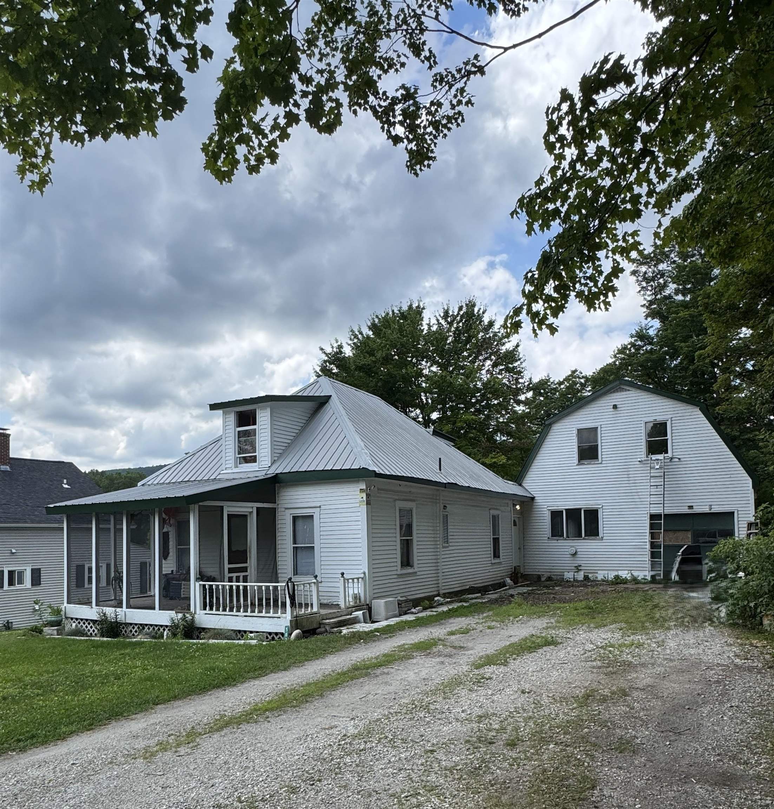
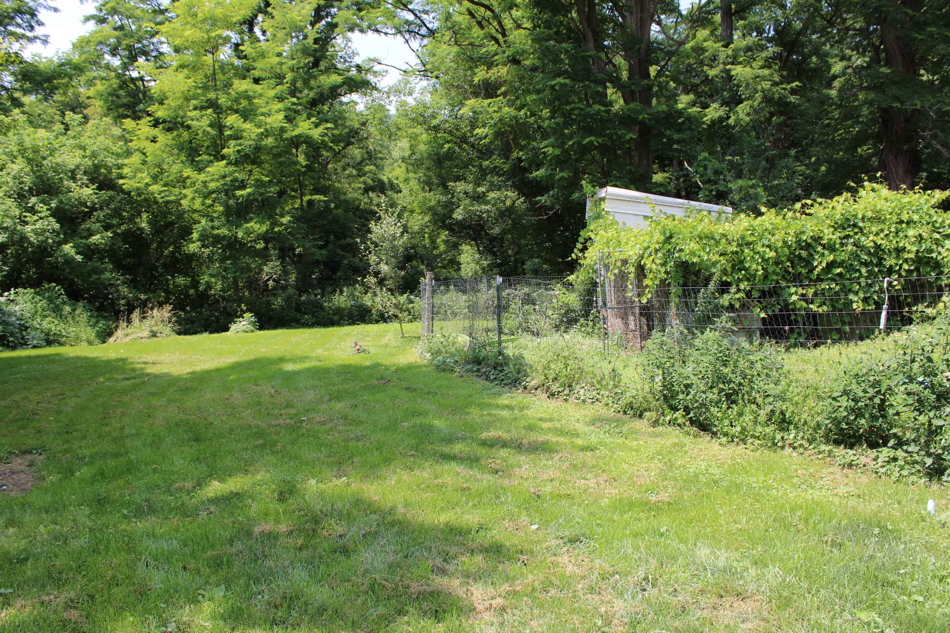
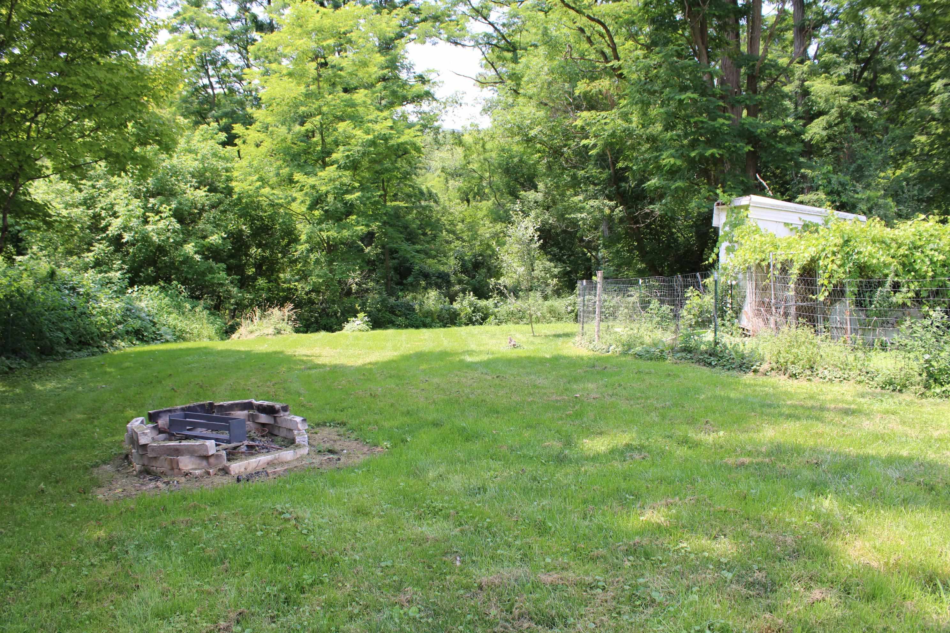
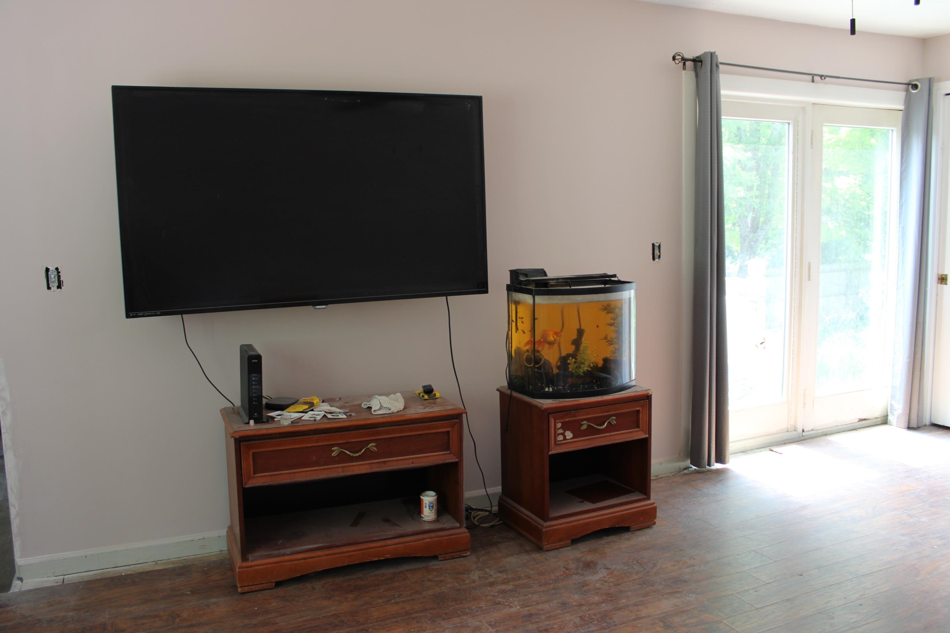
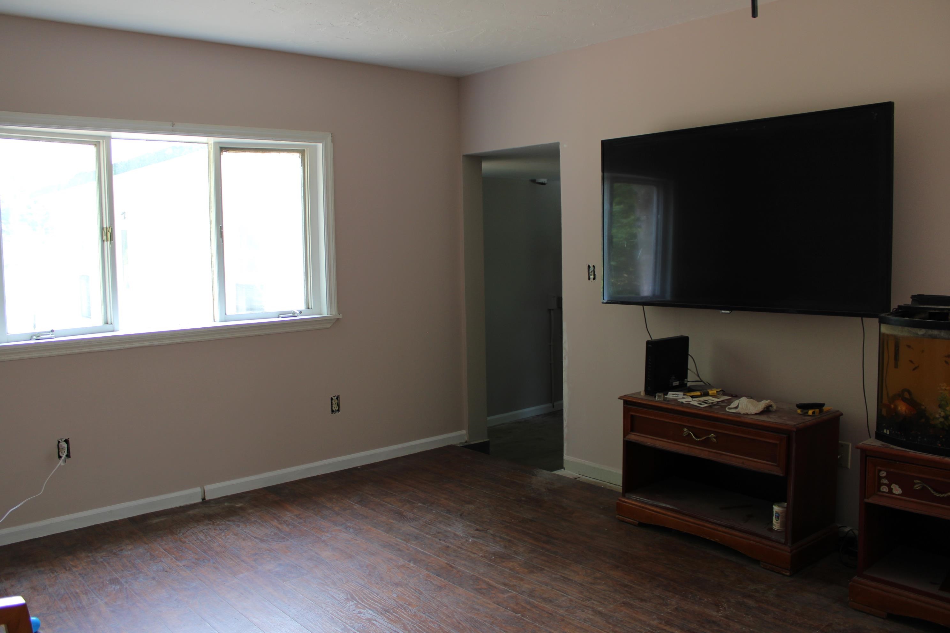
General Property Information
- Property Status:
- Active
- Price:
- $300, 000
- Assessed:
- $0
- Assessed Year:
- County:
- VT-Rutland
- Acres:
- 0.45
- Property Type:
- Single Family
- Year Built:
- 1975
- Agency/Brokerage:
- Rhonda Nash
Welcome Home Real Estate - Bedrooms:
- 3
- Total Baths:
- 2
- Sq. Ft. (Total):
- 2064
- Tax Year:
- 2025
- Taxes:
- $3, 149
- Association Fees:
Welcome to your new home in the heart of beautiful Wallingford! This three-bedroom, two-bathroom single-family home offers the perfect blend of comfort and convenience with fresh updates to enjoy—new flooring to be installed, giving you a move-in-ready feel with a clean, updated look. Step inside to find a practical layout with plenty of natural light and space for everyday living. The main level includes two spacious living areas, a functional kitchen, with marble countertops and a great island. The upstairs features three comfortable bedrooms and a second full bath—ideal for families, guests, or a home office setup. Outside, enjoy a manageable yard perfect for gardening or relaxing in the fresh Vermont air. Located just minutes from the village center, local restaurants, schools, and hiking trails, this home offers small-town charm with easy access to nearby Rutland and Manchester. Don’t miss your chance to own a move-in-ready gem in a peaceful Vermont setting!
Interior Features
- # Of Stories:
- 1.75
- Sq. Ft. (Total):
- 2064
- Sq. Ft. (Above Ground):
- 2064
- Sq. Ft. (Below Ground):
- 0
- Sq. Ft. Unfinished:
- 0
- Rooms:
- 8
- Bedrooms:
- 3
- Baths:
- 2
- Interior Desc:
- Dining Area, Kitchen Island, Laundry Hook-ups, Primary BR w/ BA
- Appliances Included:
- Dishwasher, Refrigerator, Electric Stove
- Flooring:
- Carpet, Laminate
- Heating Cooling Fuel:
- Water Heater:
- Basement Desc:
- Crawl Space, Dirt, Dirt Floor, Partial, Unfinished
Exterior Features
- Style of Residence:
- Farmhouse
- House Color:
- White
- Time Share:
- No
- Resort:
- Exterior Desc:
- Exterior Details:
- Deck, Garden Space, Porch, Enclosed Porch, Screened Porch
- Amenities/Services:
- Land Desc.:
- Level, Rural
- Suitable Land Usage:
- Roof Desc.:
- Metal
- Driveway Desc.:
- Gravel
- Foundation Desc.:
- Marble, Stone
- Sewer Desc.:
- Septic
- Garage/Parking:
- Yes
- Garage Spaces:
- 1
- Road Frontage:
- 66
Other Information
- List Date:
- 2025-07-16
- Last Updated:


