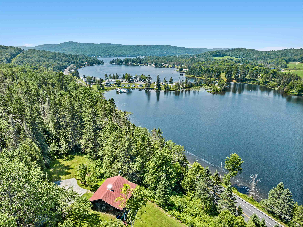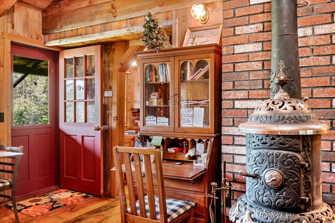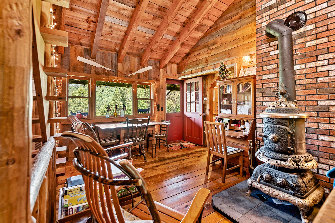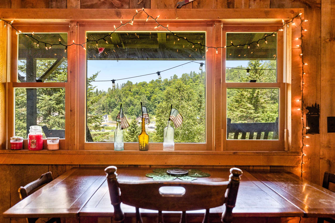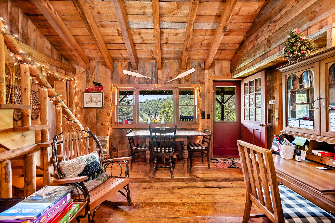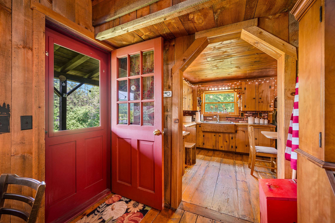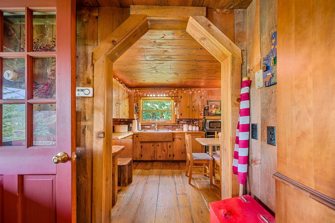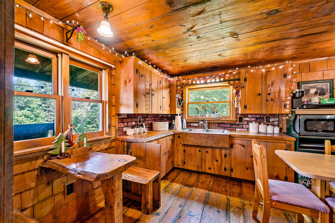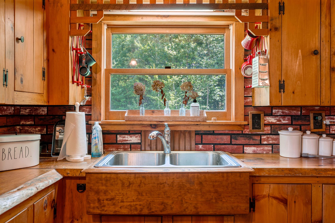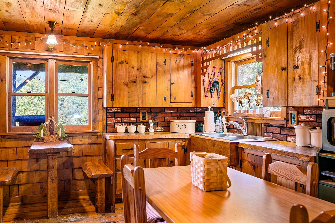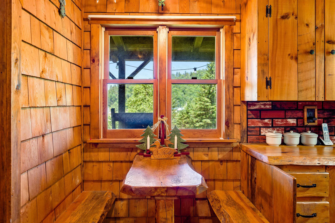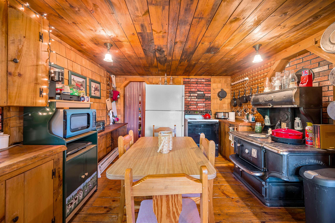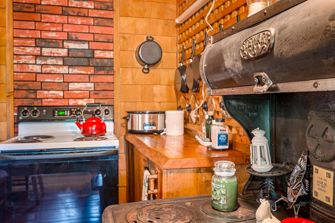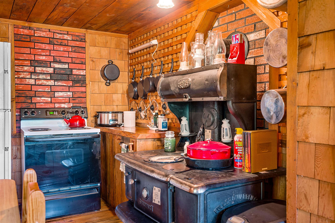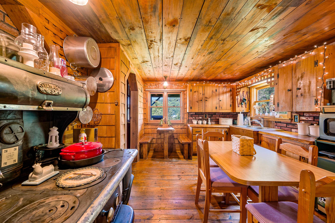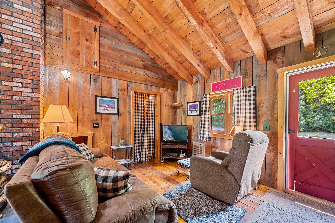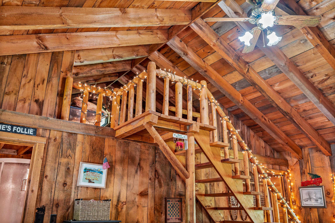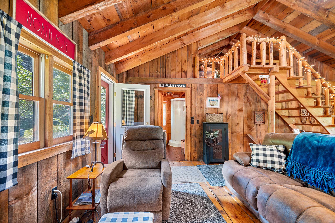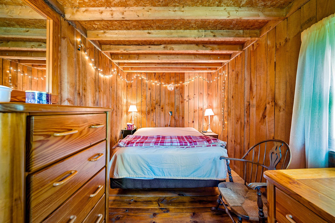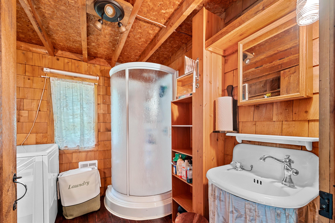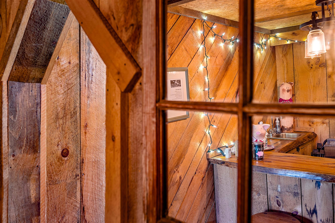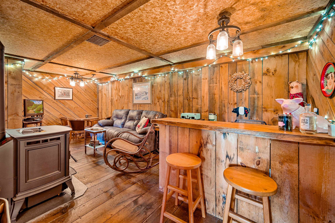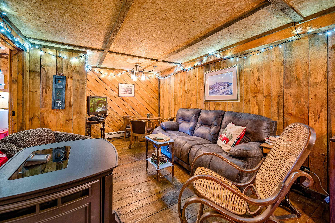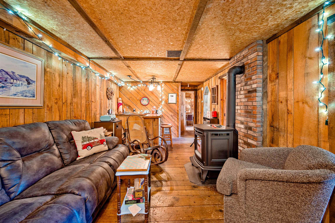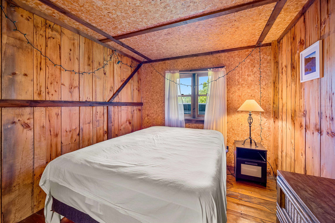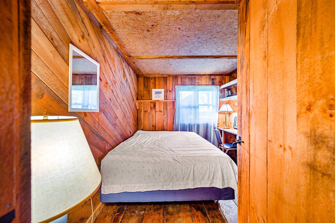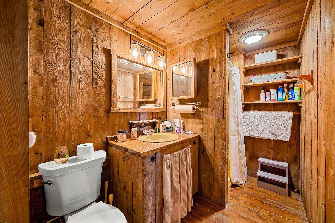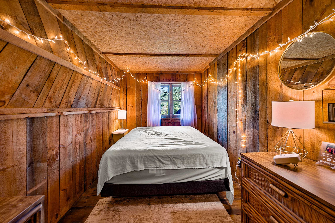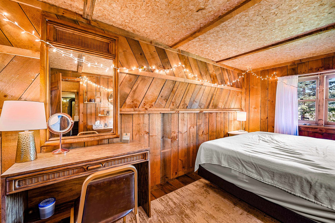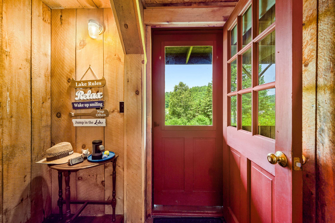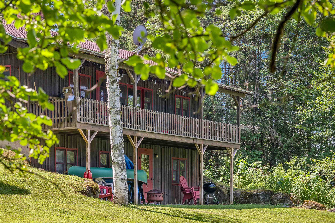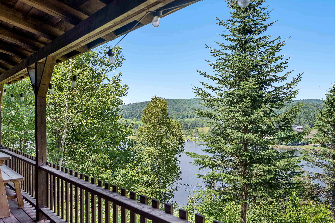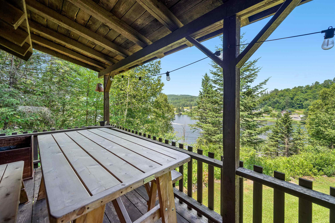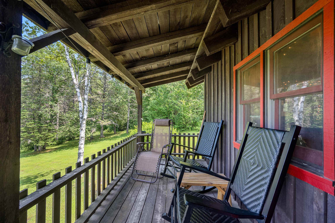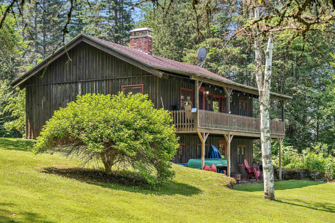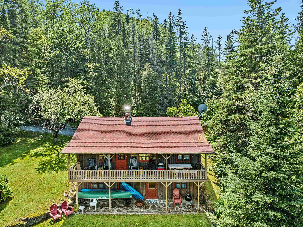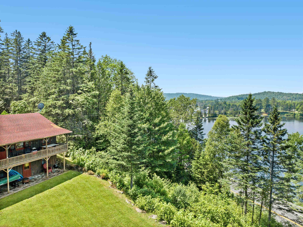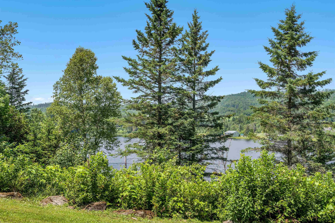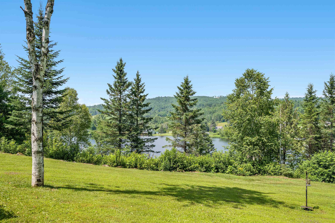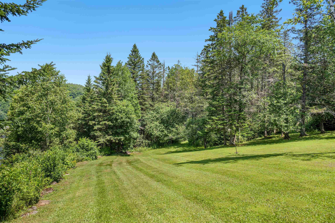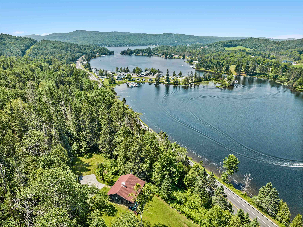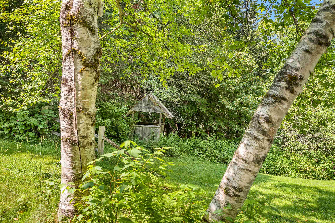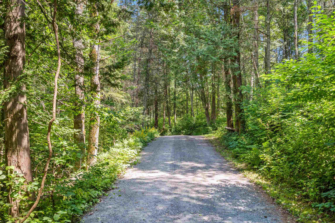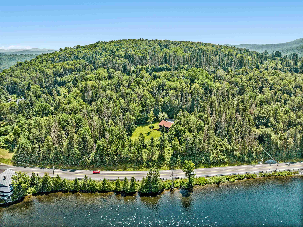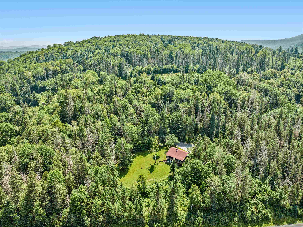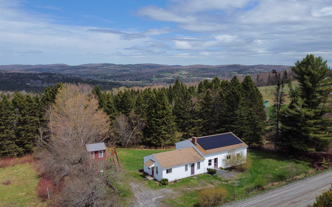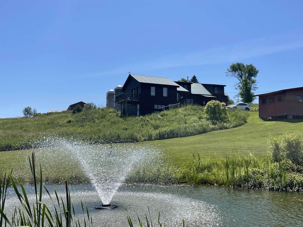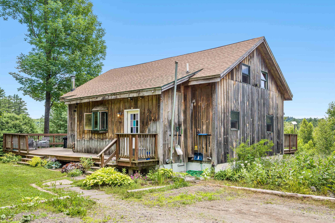1 of 51
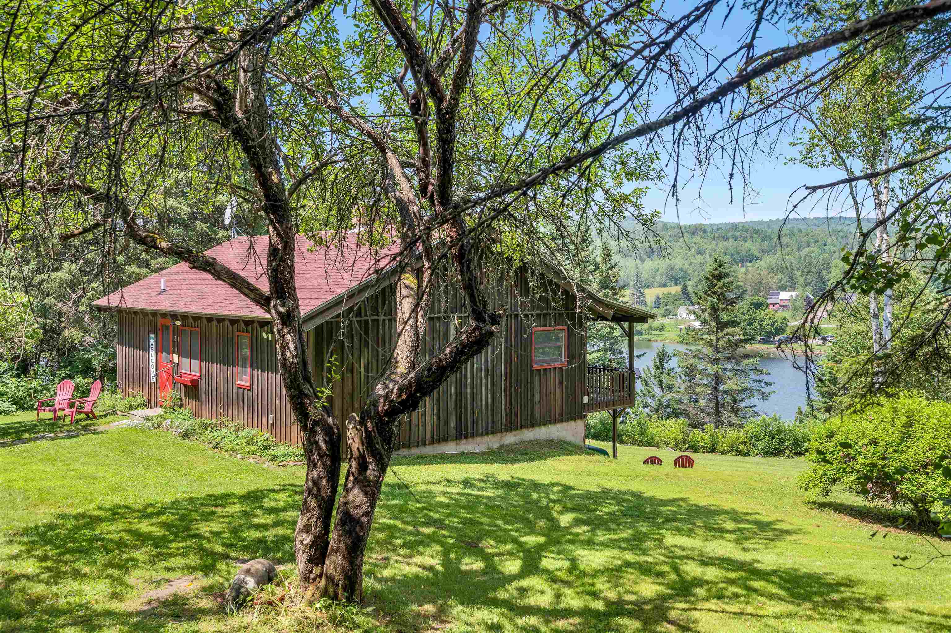
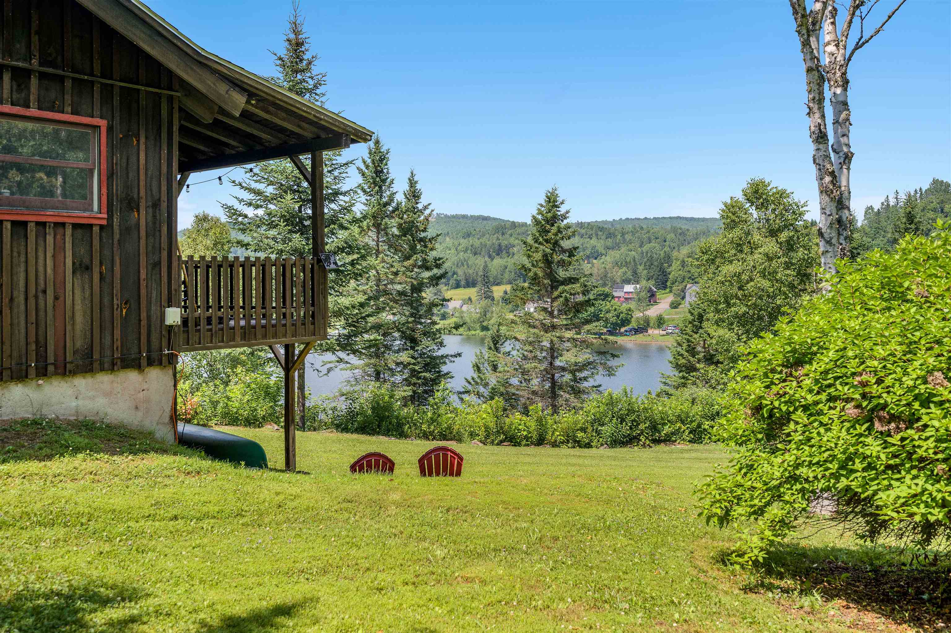
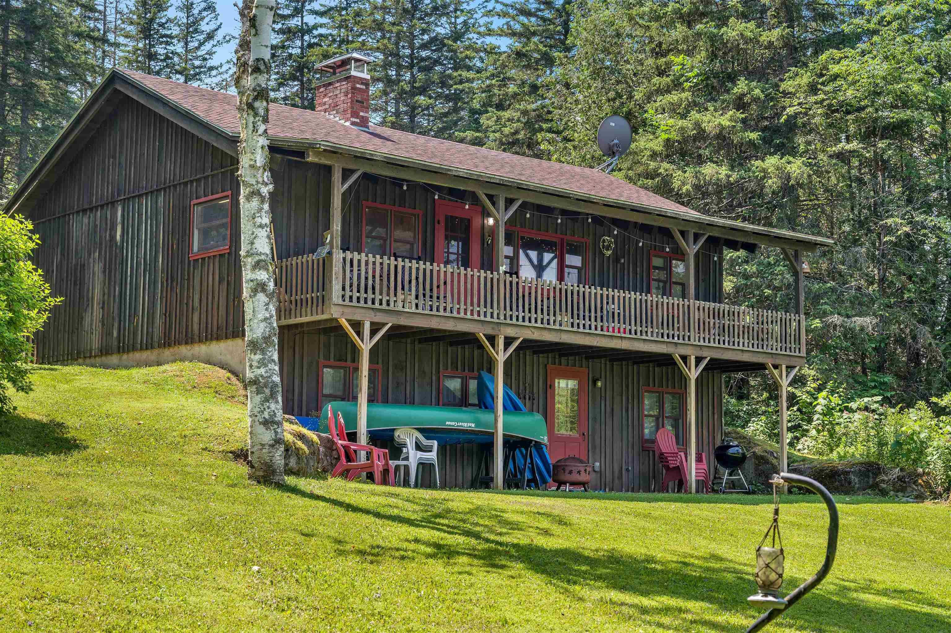
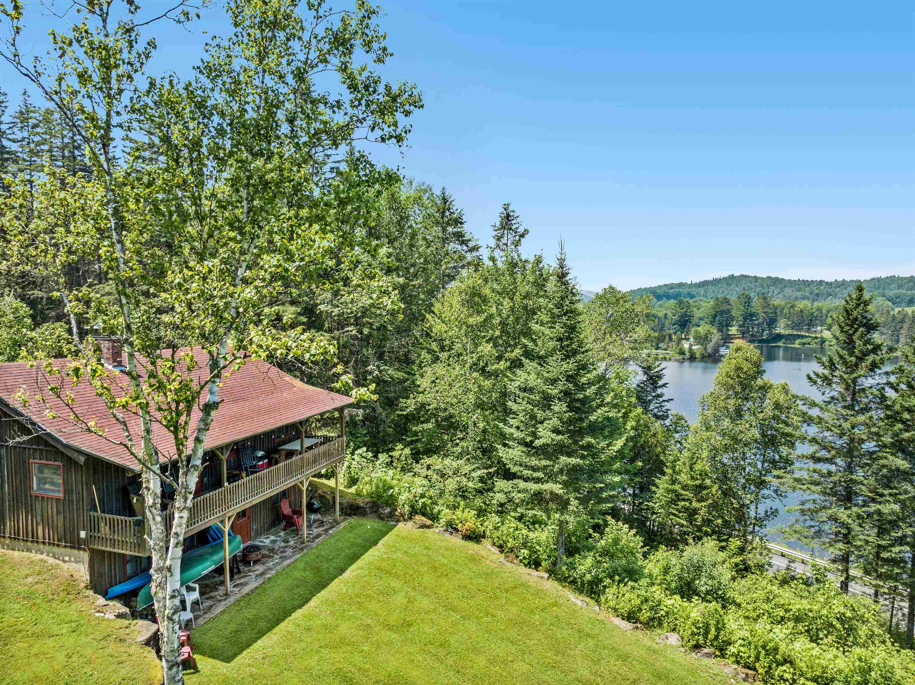
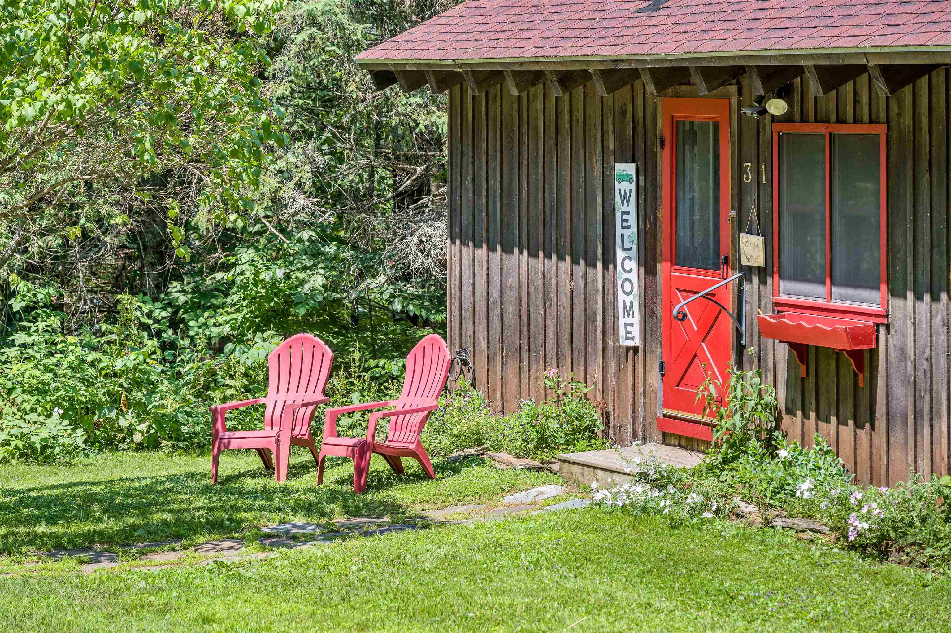
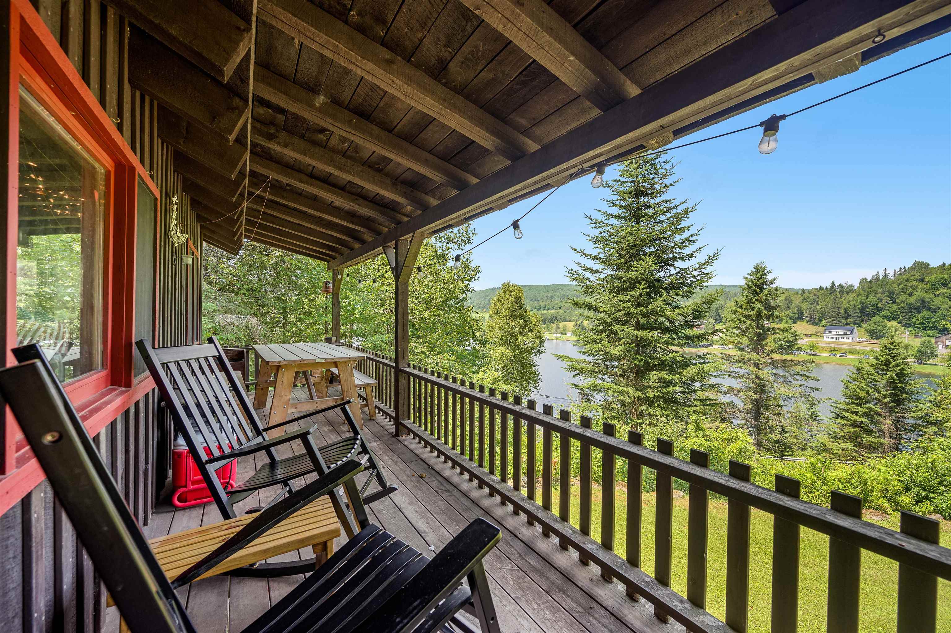
General Property Information
- Property Status:
- Active
- Price:
- $398, 000
- Assessed:
- $0
- Assessed Year:
- County:
- VT-Caledonia
- Acres:
- 4.00
- Property Type:
- Single Family
- Year Built:
- 1980
- Agency/Brokerage:
- Lucy Ferrada
Element Real Estate - Bedrooms:
- 4
- Total Baths:
- 2
- Sq. Ft. (Total):
- 1632
- Tax Year:
- 2024
- Taxes:
- $4, 591
- Association Fees:
Get ready for lake life! Perched above Joe’s Pond with stunning views of the water and surrounding landscape, this charming 4-bedroom, 2-bath home offers the perfect blend of comfort and natural beauty. Set on 4 peaceful acres at the end of Village View Road, you'll enjoy a spacious, landscaped yard and or step out onto the covered porch on the main level to enjoy the view. Inside, the home features warm wood finishes, vaulted ceilings, and an antique-style round wood stove that adds to its cozy character. The main level includes an open-concept living and dining area, a generous country kitchen, one bedroom, a ¾ bath with laundry, and a loft space perfect for a reading nook or office. The walkout lower level offers a welcoming sitting area, three additional bedrooms, and another bathroom—plenty of space for family and guests. Stay warm through the winter months with a new pellet stove on the lower level and a wood stove upstairs. Whether you're looking for a peaceful year-round residence or a seasonal getaway, this home offers a truly special retreat. Being sold mostly furnished (see list of exclusions), including a canoe and kayaks—so you can start enjoying lake life right away! Conveniently located just a short drive to Montpelier or St Johnsbury with easy access to the rail trail, VAST trail, and of course, Joe’s Pond Beach and boat launch. Don't miss the opportunity to own this Vermont gem!
Interior Features
- # Of Stories:
- 1
- Sq. Ft. (Total):
- 1632
- Sq. Ft. (Above Ground):
- 816
- Sq. Ft. (Below Ground):
- 816
- Sq. Ft. Unfinished:
- 0
- Rooms:
- 7
- Bedrooms:
- 4
- Baths:
- 2
- Interior Desc:
- Ceiling Fan, Furnished, Living/Dining, Natural Light, Natural Woodwork, Vaulted Ceiling, Wet Bar, 1st Floor Laundry
- Appliances Included:
- Dryer, Microwave, Electric Range, Refrigerator, Washer, Electric Water Heater, Tank Water Heater
- Flooring:
- Wood
- Heating Cooling Fuel:
- Water Heater:
- Basement Desc:
- Finished, Full, Walkout
Exterior Features
- Style of Residence:
- Cottage/Camp
- House Color:
- Time Share:
- No
- Resort:
- Exterior Desc:
- Exterior Details:
- Patio, Covered Porch, Shed
- Amenities/Services:
- Land Desc.:
- Country Setting, Lake View, Trail/Near Trail, Water View, Wooded, Near Paths, Near Snowmobile Trails
- Suitable Land Usage:
- Roof Desc.:
- Shingle
- Driveway Desc.:
- Crushed Stone
- Foundation Desc.:
- Concrete
- Sewer Desc.:
- On-Site Septic Exists
- Garage/Parking:
- No
- Garage Spaces:
- 0
- Road Frontage:
- 420
Other Information
- List Date:
- 2025-07-17
- Last Updated:


