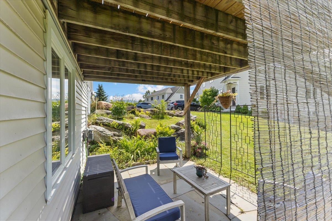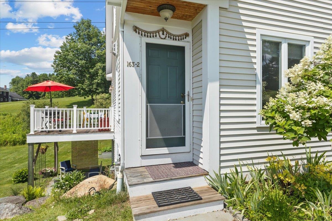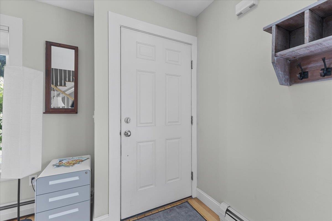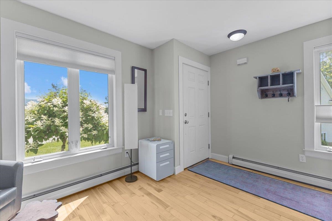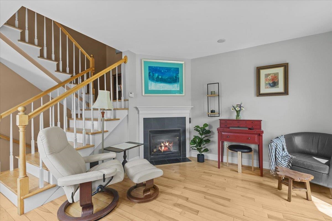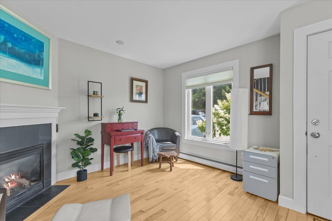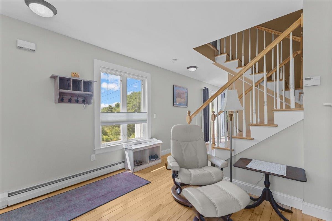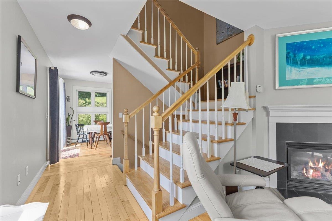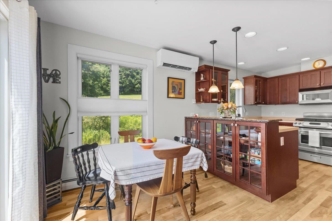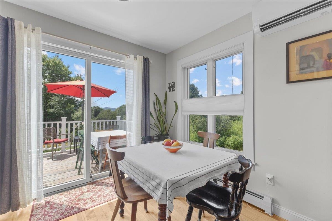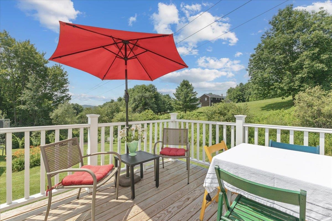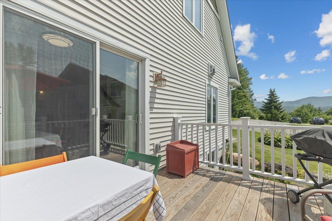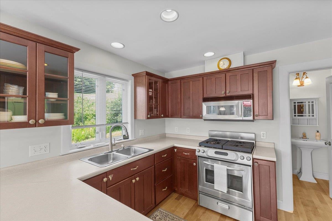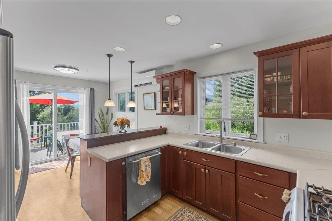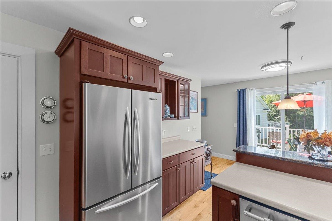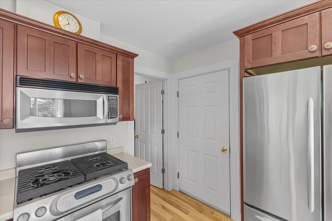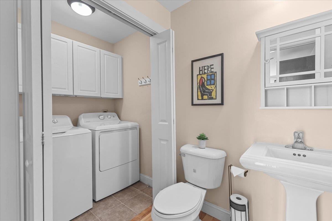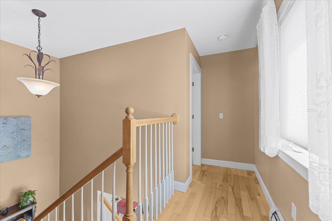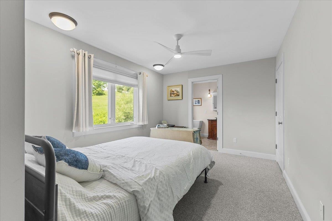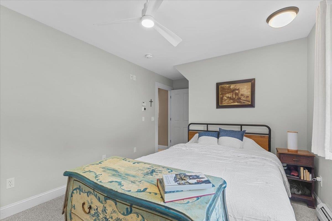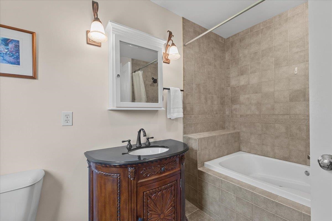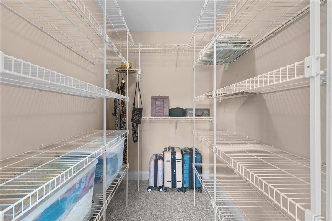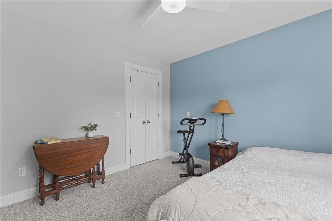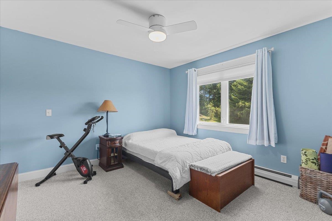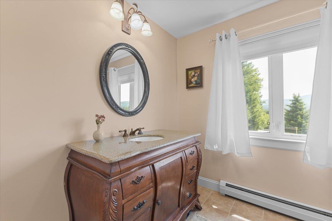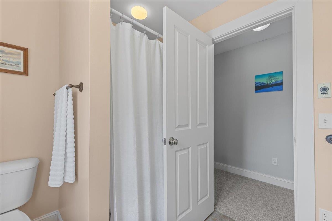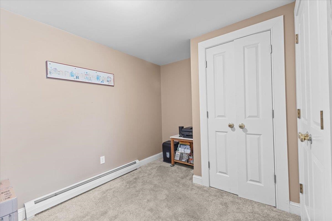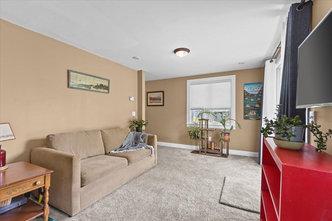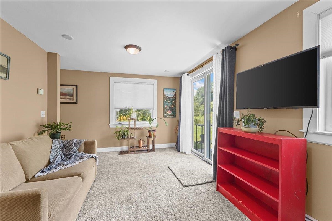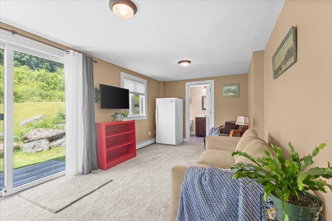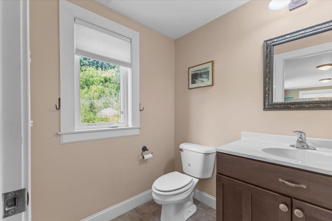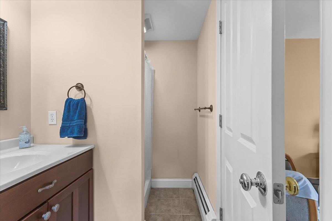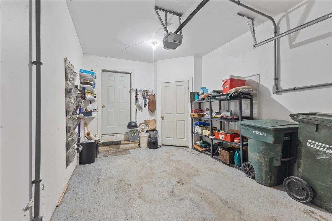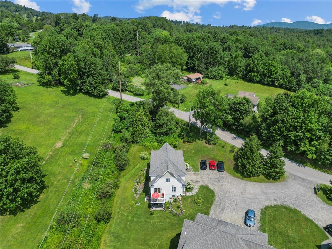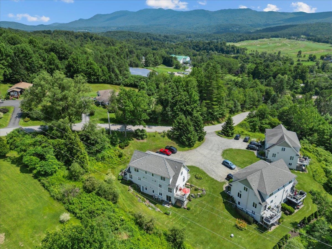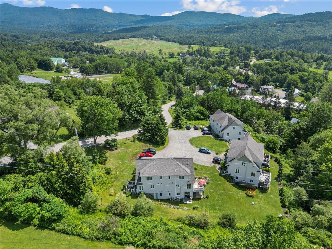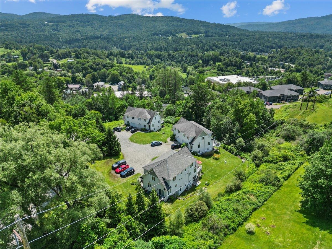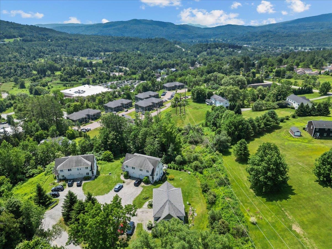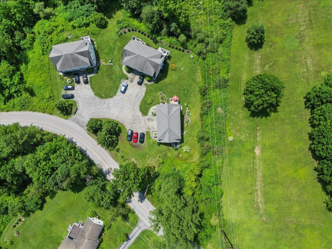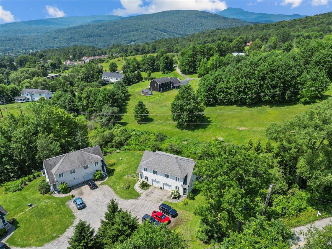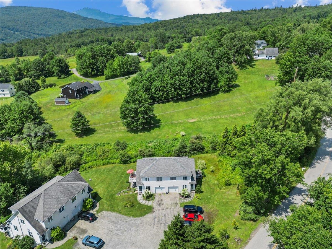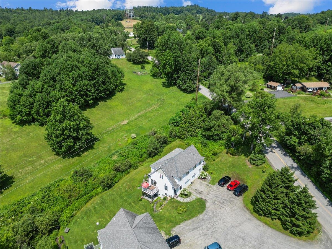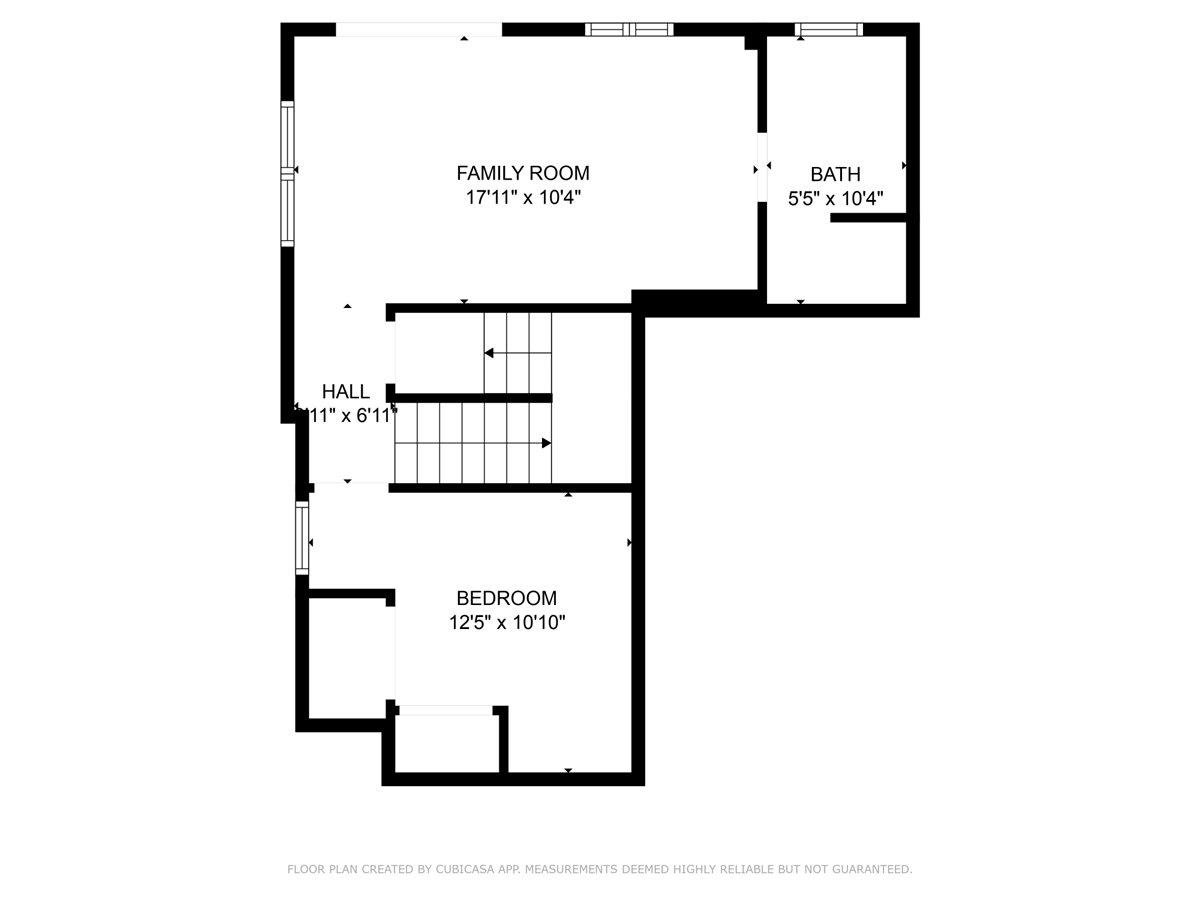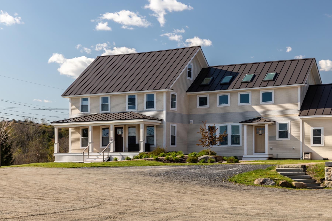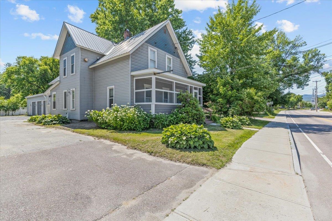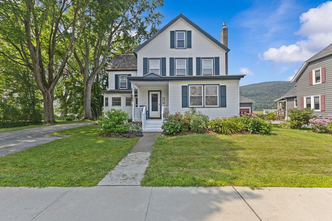1 of 49
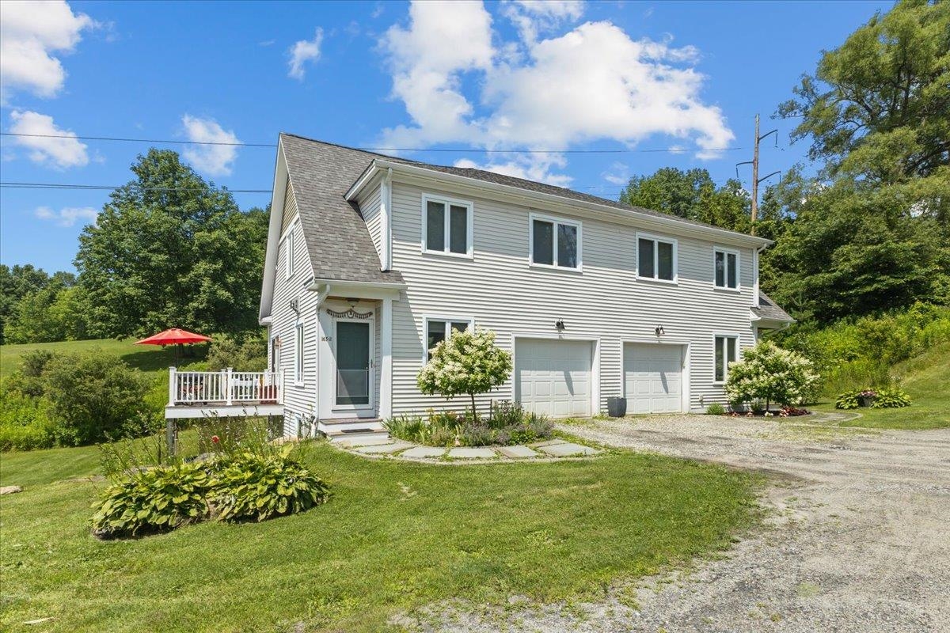
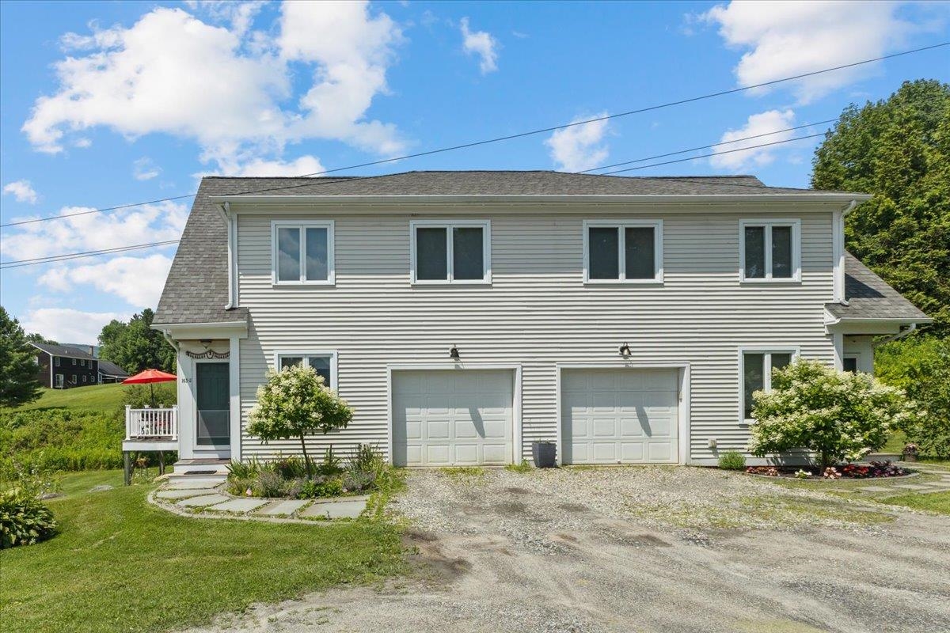
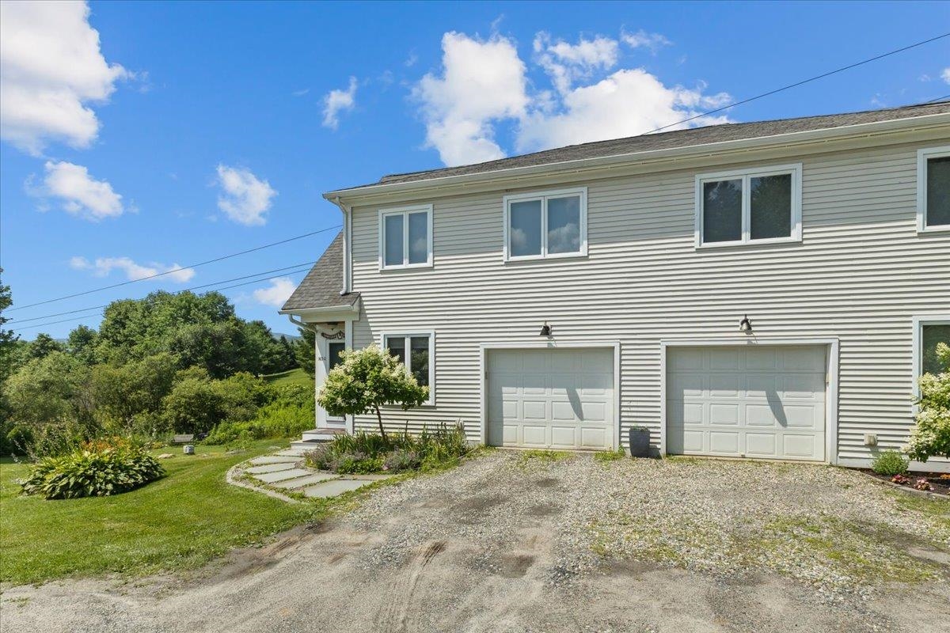
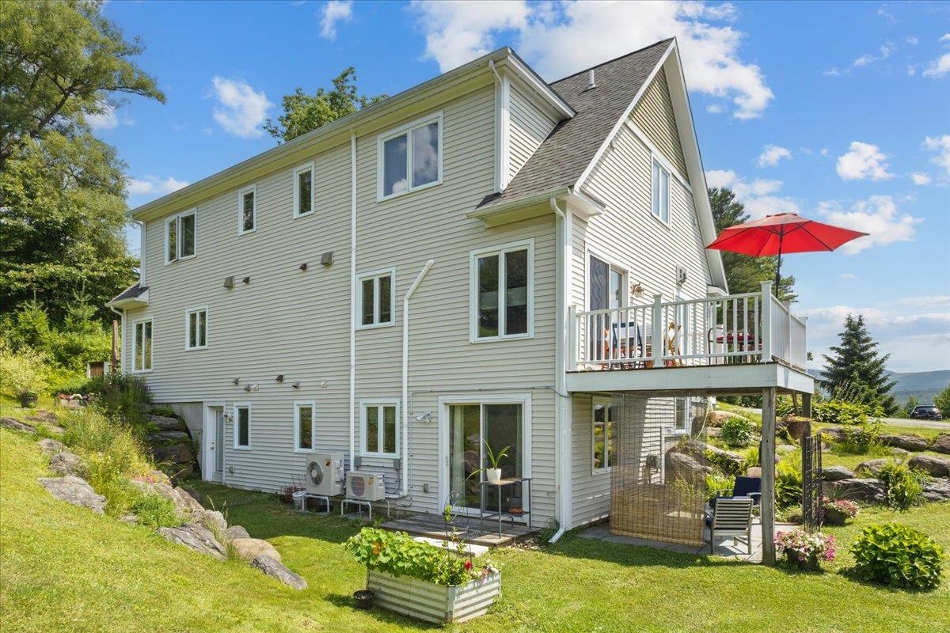
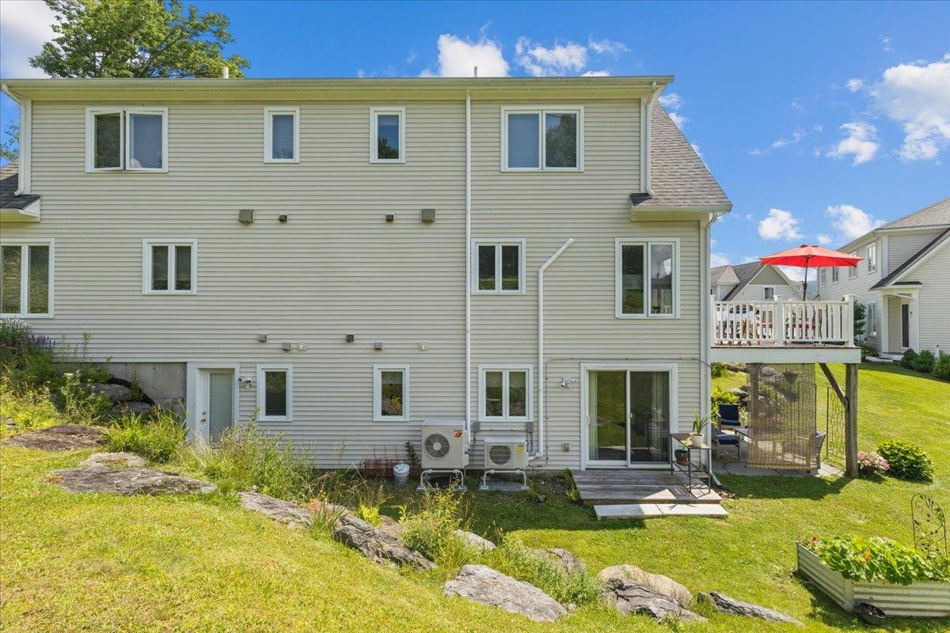
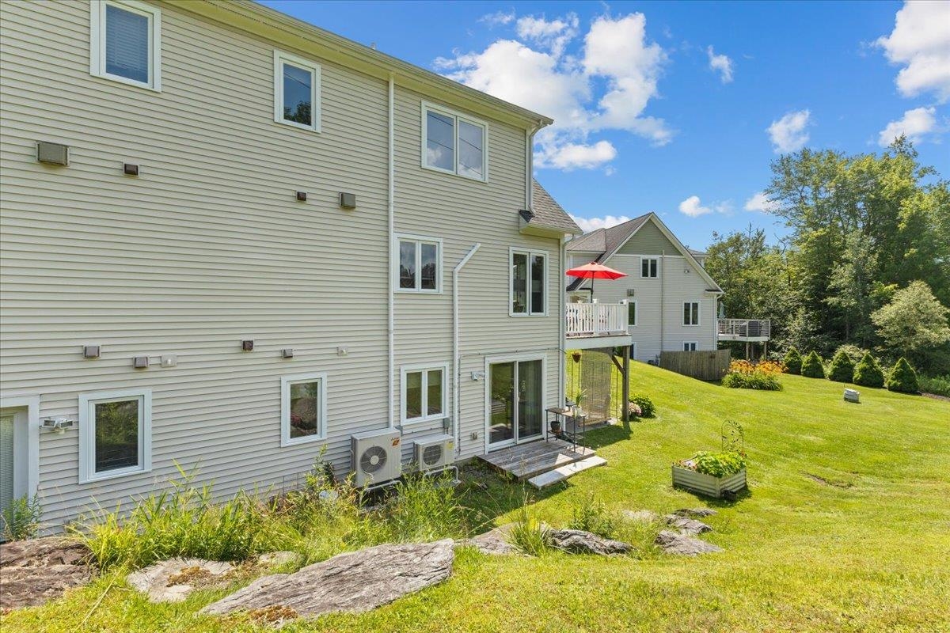
General Property Information
- Property Status:
- Active
- Price:
- $535, 000
- Unit Number
- 2
- Assessed:
- $0
- Assessed Year:
- County:
- VT-Washington
- Acres:
- 0.00
- Property Type:
- Condo
- Year Built:
- 2005
- Agency/Brokerage:
- Valerie Guilmette
BHHS Vermont Realty Group/Waterbury - Bedrooms:
- 3
- Total Baths:
- 4
- Sq. Ft. (Total):
- 1686
- Tax Year:
- 2024
- Taxes:
- $7, 152
- Association Fees:
Welcome to this highly sought-after three-bedroom, four-bathroom condo nestled in a desirable Waterbury location. Offering a thoughtful layout, abundant natural light, and breathtaking mountain views. This well-maintained home provides the perfect blend of comfort, space, and convenience—now enhanced with several recent upgrades. The main level features a formal living room with a cozy gas fireplace, a dining area with sliding glass doors leading to a sunny deck, and a spacious kitchen with refinished hardwood floors. Direct access to the attached one-car garage, now equipped with a 240V charger for fast overnight charging of your EV. A convenient half bath with laundry and newer washer and dryer completes the first floor. Upstairs, you'll find two generously sized bedrooms, each with its own en-suite bathroom and large closets. The primary suite includes a luxurious whirlpool tub, and both bedrooms feature new carpeting. The walkout lower level provides excellent flexibility with a third bedroom or home office, a 3/4 bathroom, and a large family room with sliding doors leading to a newly added deck, private patio area and garden space—ideal for outdoor relaxation or entertaining. Additional highlights include new energy-efficient heat pumps, cordless cellular shades, among many other interior/exterior upgrades, all within a low-maintenance community that offers easy access to Stowe, Bolton, Mad River, Burlington, and Montpelier.
Interior Features
- # Of Stories:
- 2
- Sq. Ft. (Total):
- 1686
- Sq. Ft. (Above Ground):
- 1208
- Sq. Ft. (Below Ground):
- 478
- Sq. Ft. Unfinished:
- 24
- Rooms:
- 7
- Bedrooms:
- 3
- Baths:
- 4
- Interior Desc:
- Blinds, Gas Fireplace, Kitchen/Dining, Primary BR w/ BA, Natural Light, Soaking Tub, Walk-in Closet, Whirlpool Tub, 1st Floor Laundry
- Appliances Included:
- Dishwasher, Dryer, Microwave, Gas Range, Refrigerator, Washer, Propane Water Heater, Exhaust Fan
- Flooring:
- Carpet, Hardwood, Tile
- Heating Cooling Fuel:
- Water Heater:
- Basement Desc:
- Climate Controlled, Daylight, Finished, Full, Insulated, Interior Stairs, Walkout, Interior Access, Exterior Access
Exterior Features
- Style of Residence:
- Townhouse
- House Color:
- Sand
- Time Share:
- No
- Resort:
- Exterior Desc:
- Exterior Details:
- Deck, Garden Space, Patio
- Amenities/Services:
- Land Desc.:
- Landscaped, Mountain View, Near Country Club, Near Golf Course, Near Shopping, Near Skiing, Near School(s)
- Suitable Land Usage:
- Roof Desc.:
- Asphalt Shingle
- Driveway Desc.:
- Gravel
- Foundation Desc.:
- Concrete
- Sewer Desc.:
- Public
- Garage/Parking:
- Yes
- Garage Spaces:
- 1
- Road Frontage:
- 0
Other Information
- List Date:
- 2025-07-17
- Last Updated:


