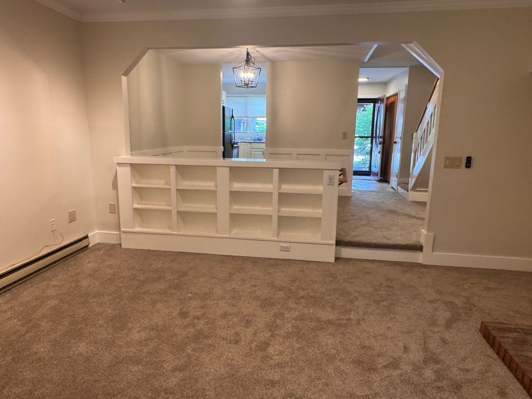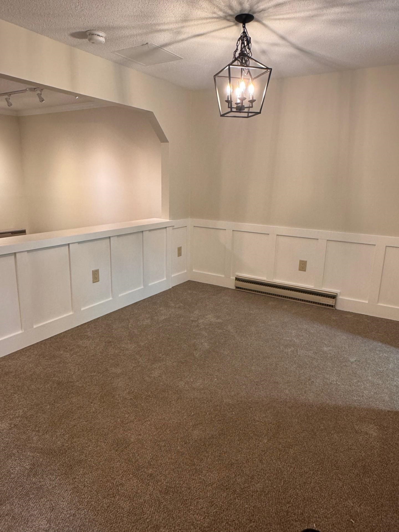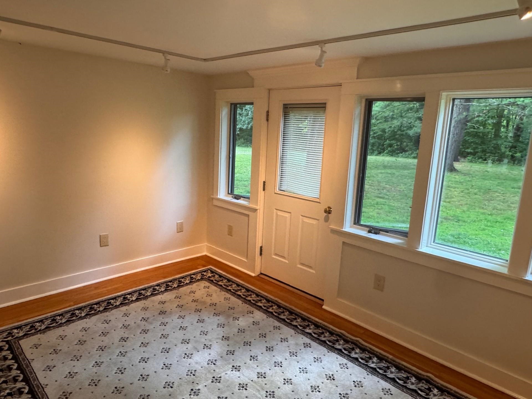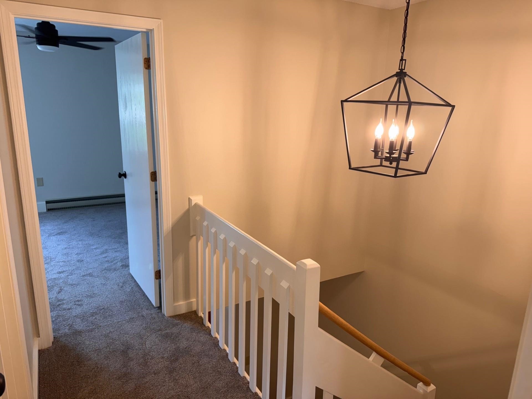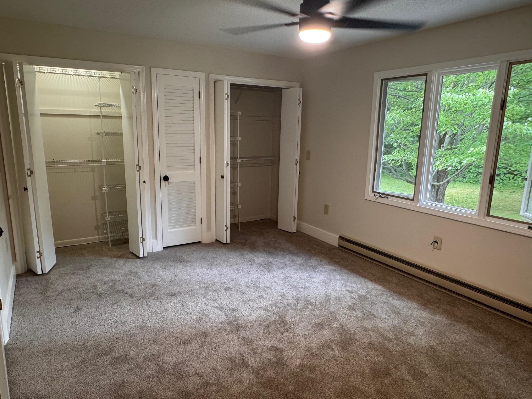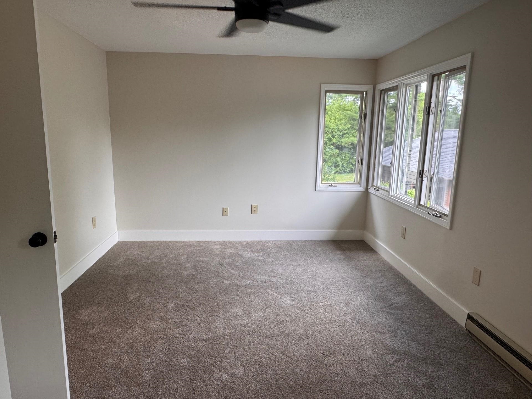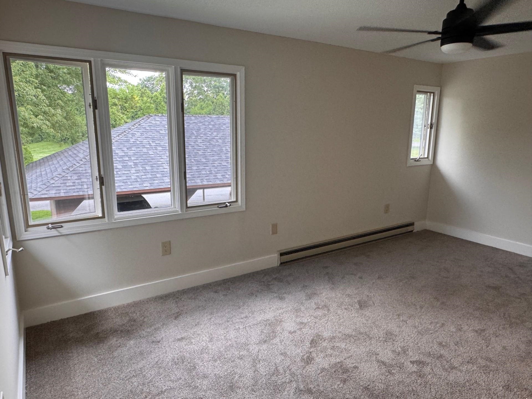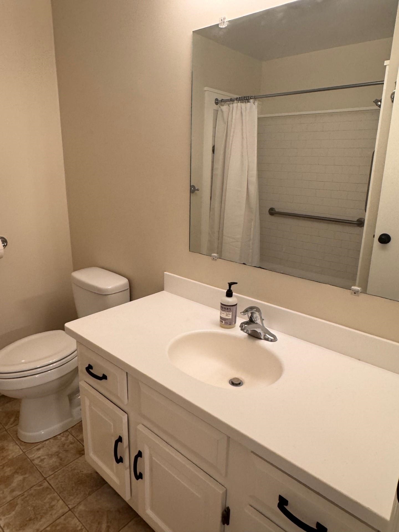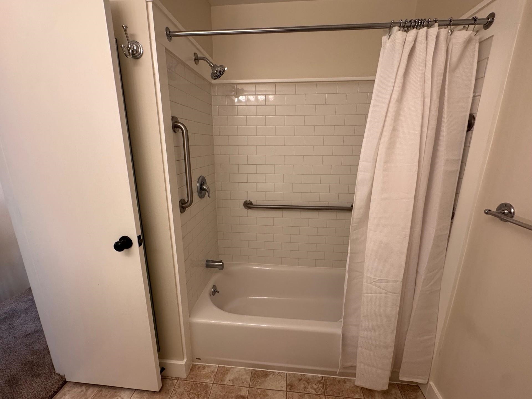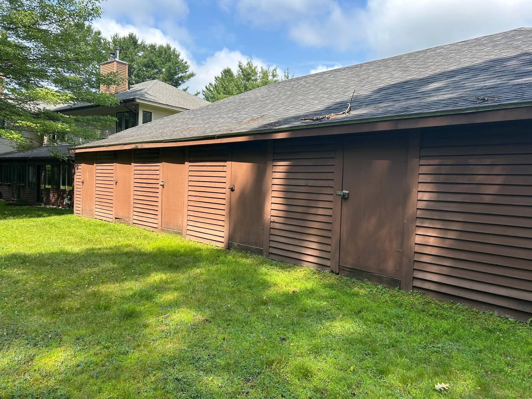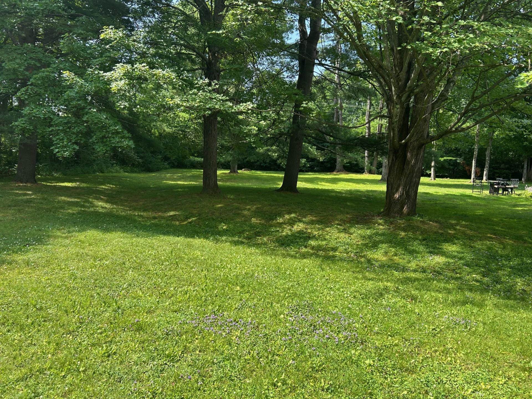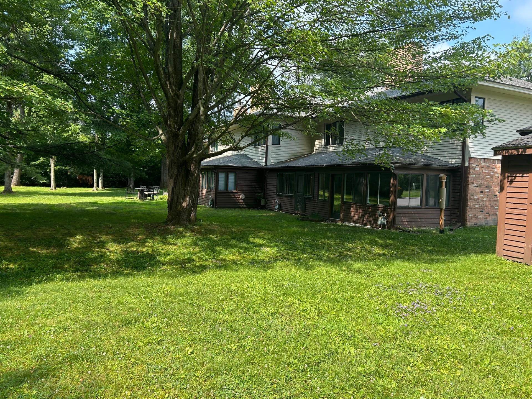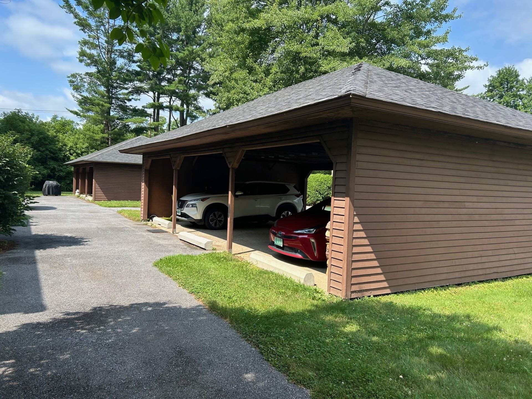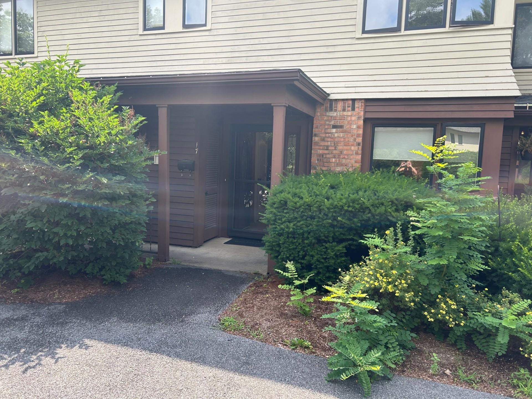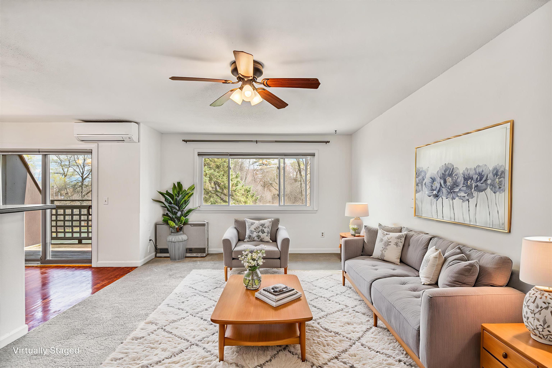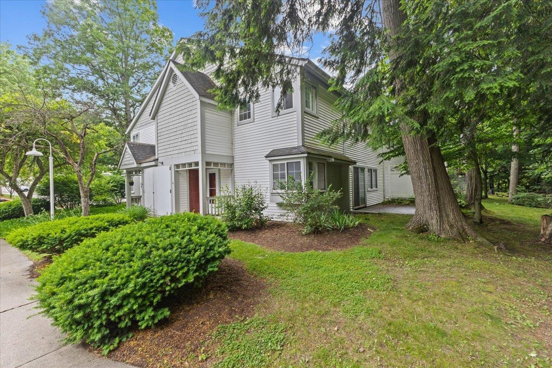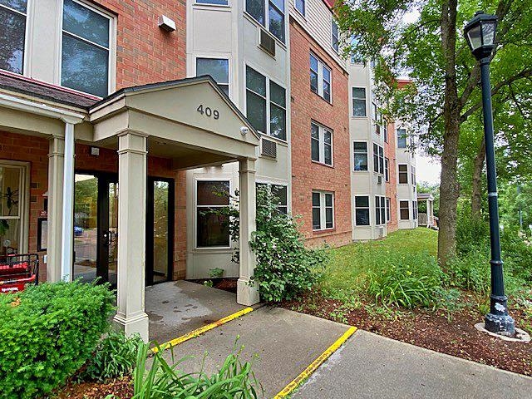1 of 20
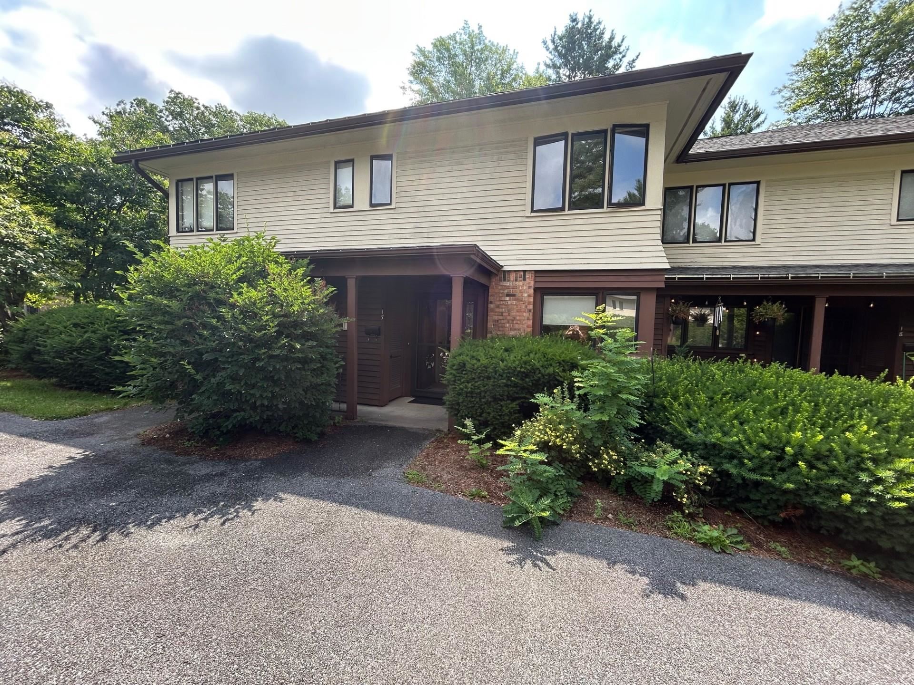
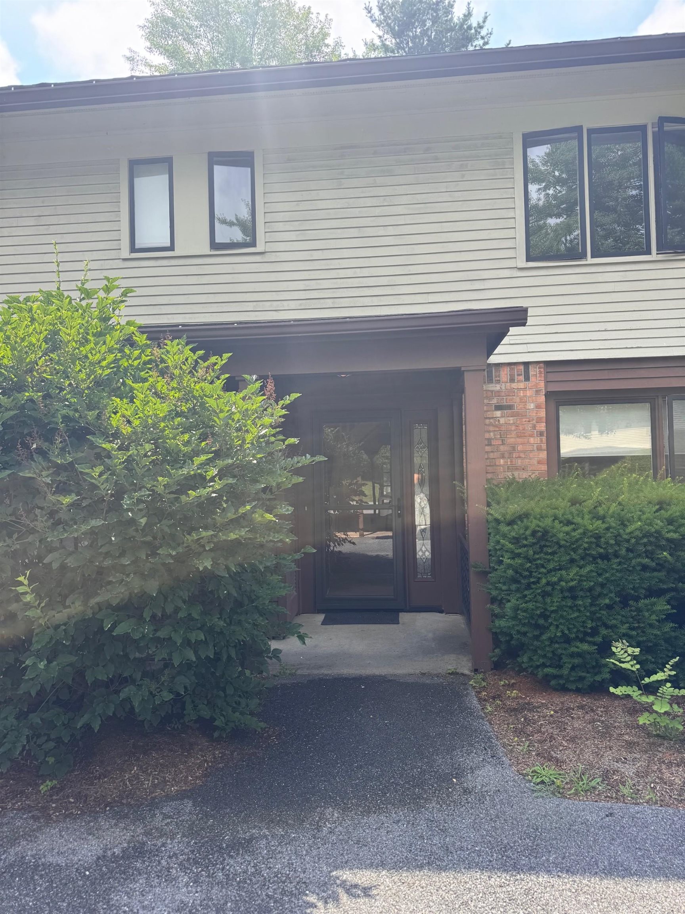
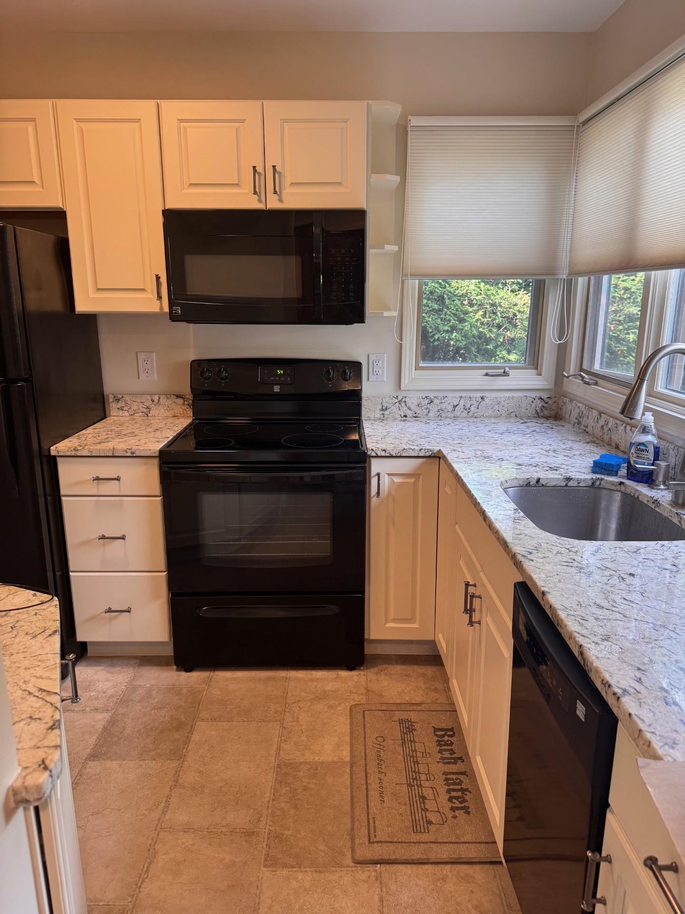
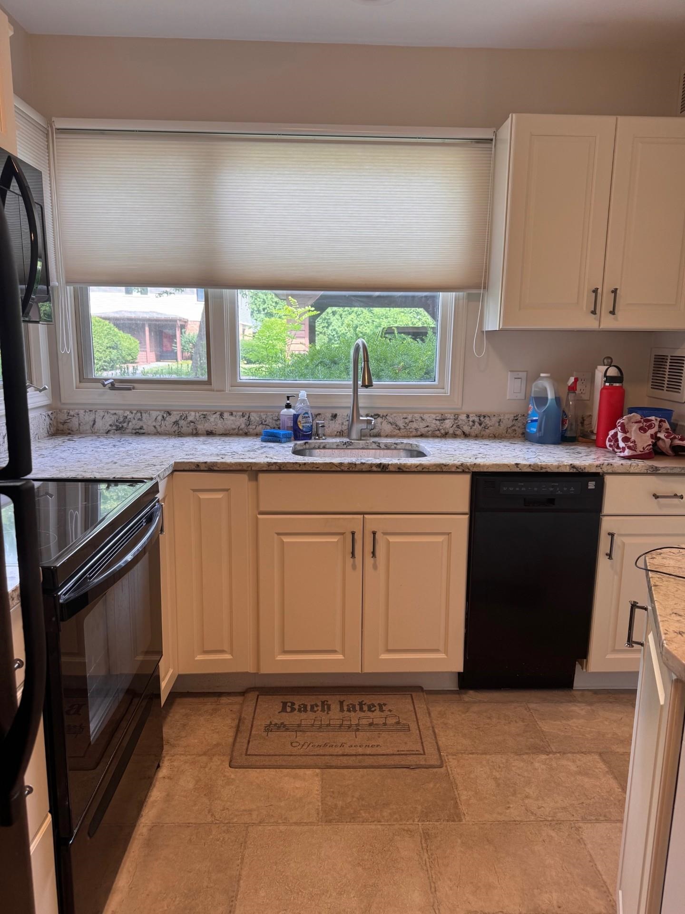
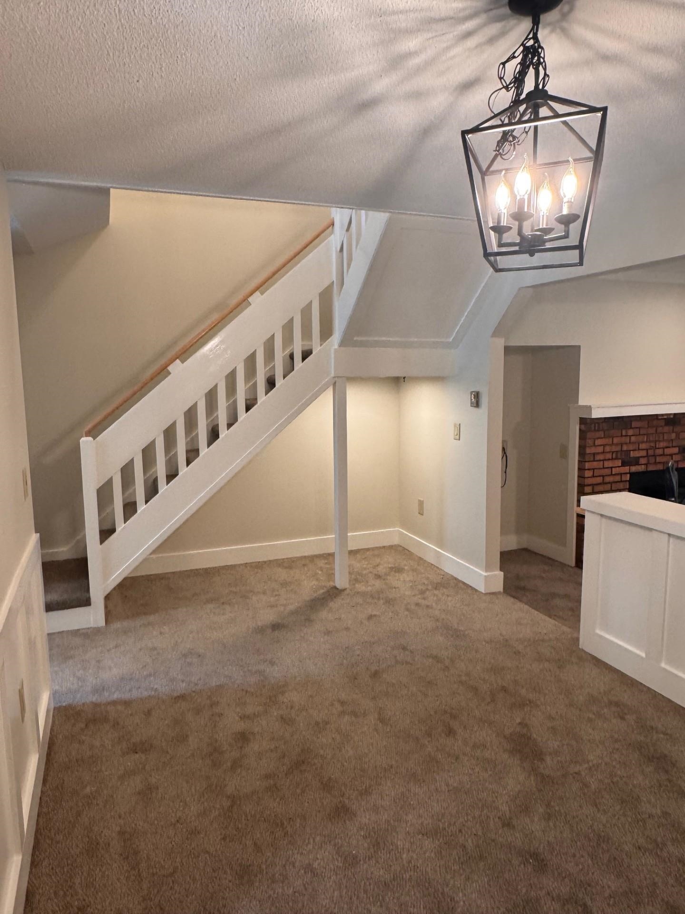
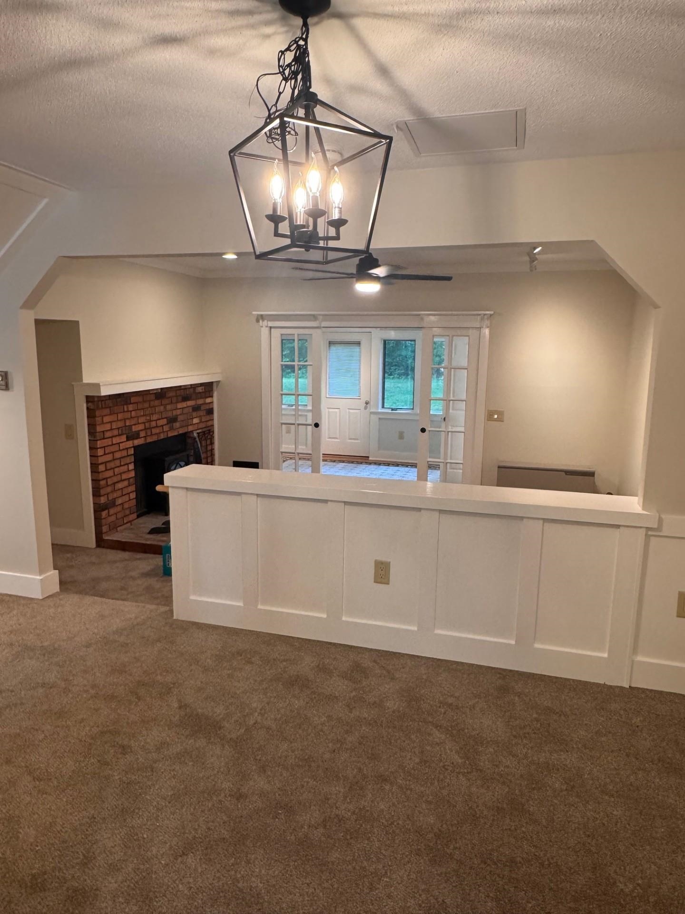
General Property Information
- Property Status:
- Active
- Price:
- $325, 000
- Assessed:
- $0
- Assessed Year:
- County:
- VT-Chittenden
- Acres:
- 0.00
- Property Type:
- Condo
- Year Built:
- 1980
- Agency/Brokerage:
- Kendra Kenney
Pomerleau Real Estate - Bedrooms:
- 2
- Total Baths:
- 2
- Sq. Ft. (Total):
- 1246
- Tax Year:
- 2024
- Taxes:
- $4, 522
- Association Fees:
Step into this beautifully refreshed 1, 246 square foot condo in the heart of Essex and enjoy the feeling of brand-new space without the wait! Thoughtfully updated throughout, this move-in-ready home features an open first-floor layout filled with natural light and stylish, modern finishes. Recent Upgrades Include: All-new light fixtures and ceiling fans Freshly installed carpet and updated trim throughout Elegant wainscoting for a classic touch Entire interior professionally painted Updated bathroom fixtures for a sleek, modern feel The open-concept main floor seamlessly connects the living, dining, and kitchen areas, creating a welcoming space perfect for relaxing or entertaining. Upstairs, you'll find two generously sized bedrooms with ample storage and refreshed finishes that continue the home’s cohesive, contemporary style. Located in a well-maintained community close to schools, shopping, parks, and just minutes from downtown Essex and Burlington, this turnkey property is a rare find. Whether you're a first-time buyer, downsizer, or investor, this condo is a smart, stylish choice.
Interior Features
- # Of Stories:
- 2
- Sq. Ft. (Total):
- 1246
- Sq. Ft. (Above Ground):
- 1246
- Sq. Ft. (Below Ground):
- 0
- Sq. Ft. Unfinished:
- 40
- Rooms:
- 5
- Bedrooms:
- 2
- Baths:
- 2
- Interior Desc:
- Appliances Included:
- Flooring:
- Heating Cooling Fuel:
- Water Heater:
- Basement Desc:
Exterior Features
- Style of Residence:
- Apartment Building
- House Color:
- Time Share:
- No
- Resort:
- Exterior Desc:
- Exterior Details:
- Amenities/Services:
- Land Desc.:
- Condo Development
- Suitable Land Usage:
- Roof Desc.:
- Shingle
- Driveway Desc.:
- Paved
- Foundation Desc.:
- Concrete
- Sewer Desc.:
- Community
- Garage/Parking:
- Yes
- Garage Spaces:
- 1
- Road Frontage:
- 0
Other Information
- List Date:
- 2025-07-17
- Last Updated:


