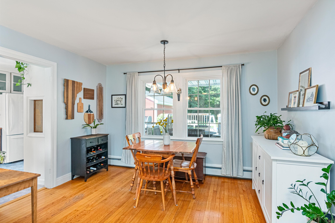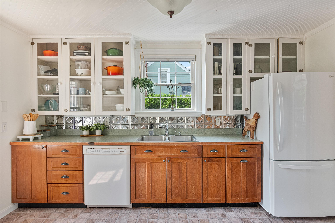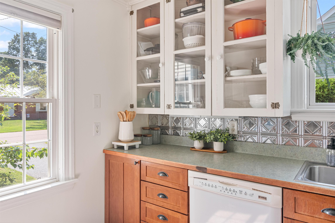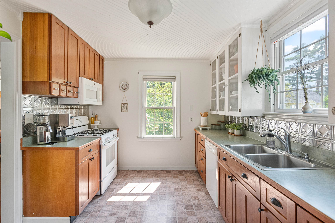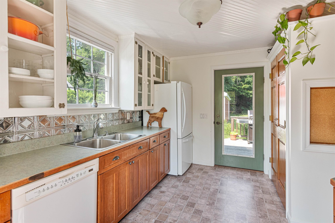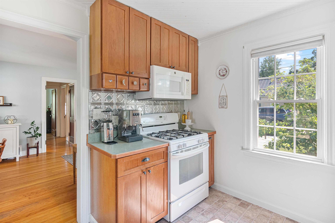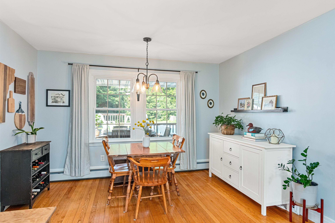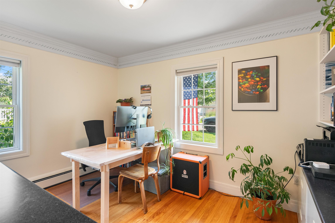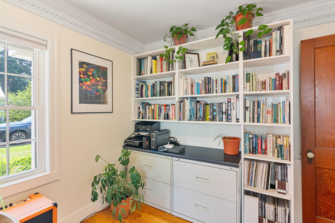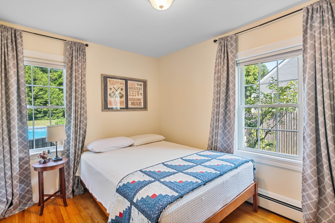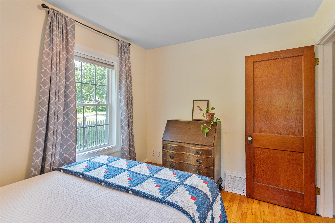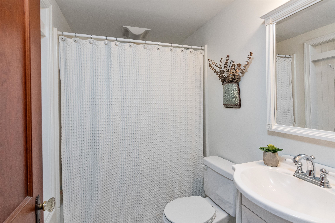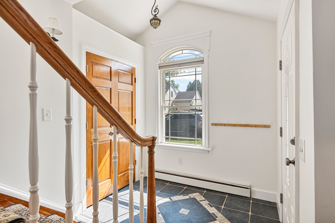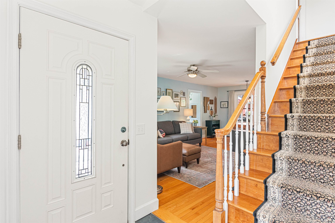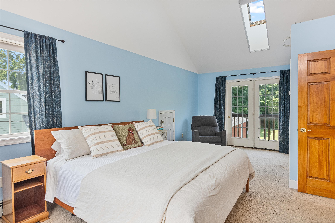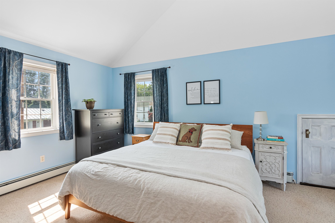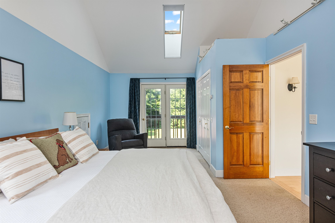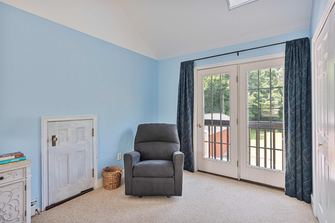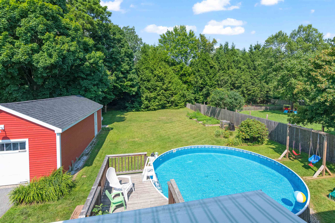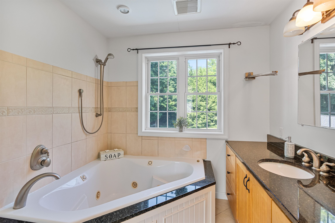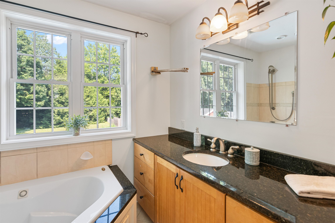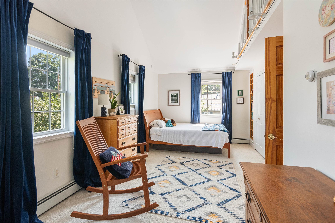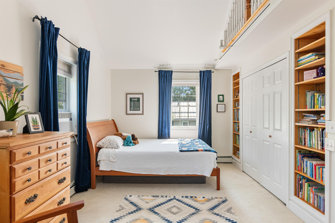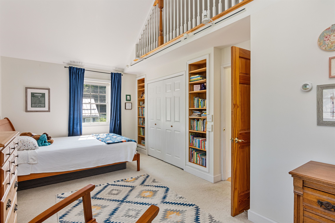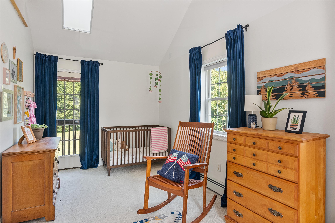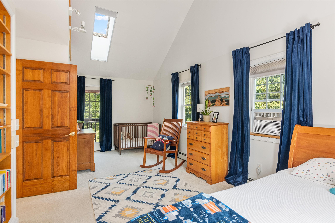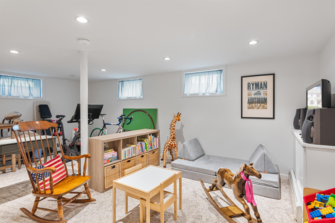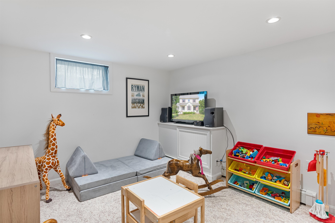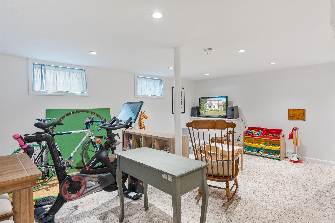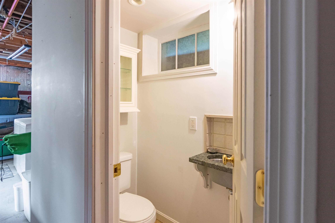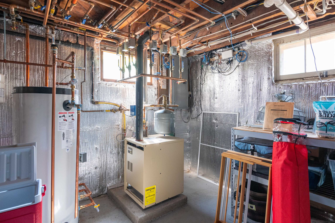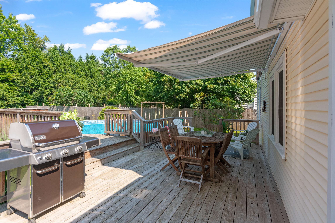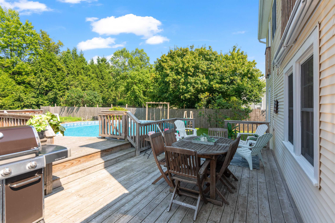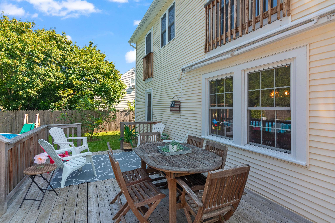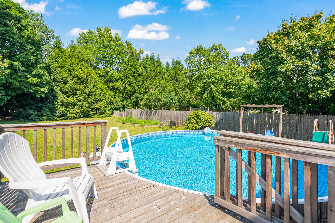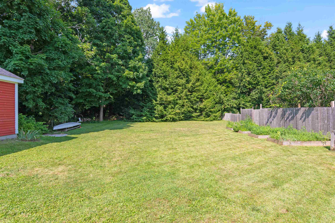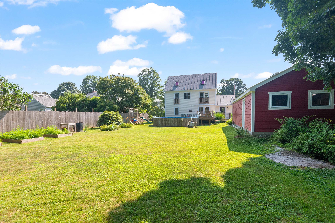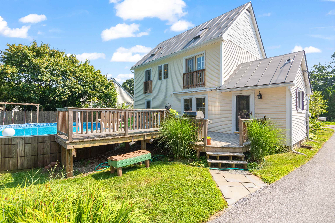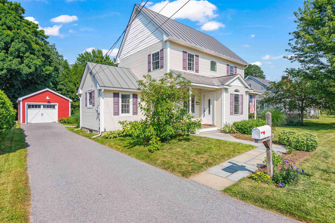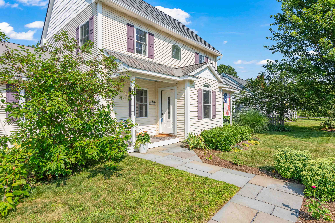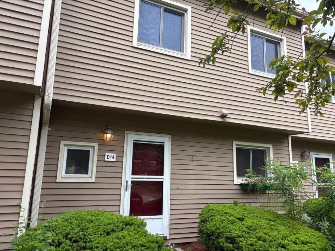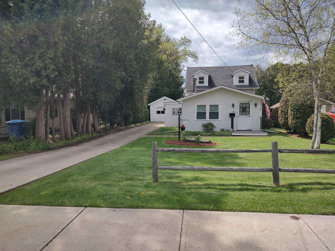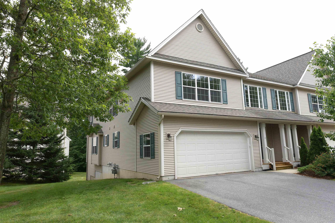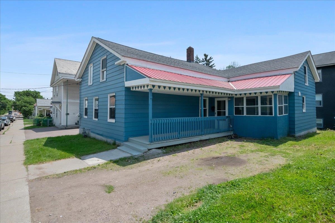1 of 46
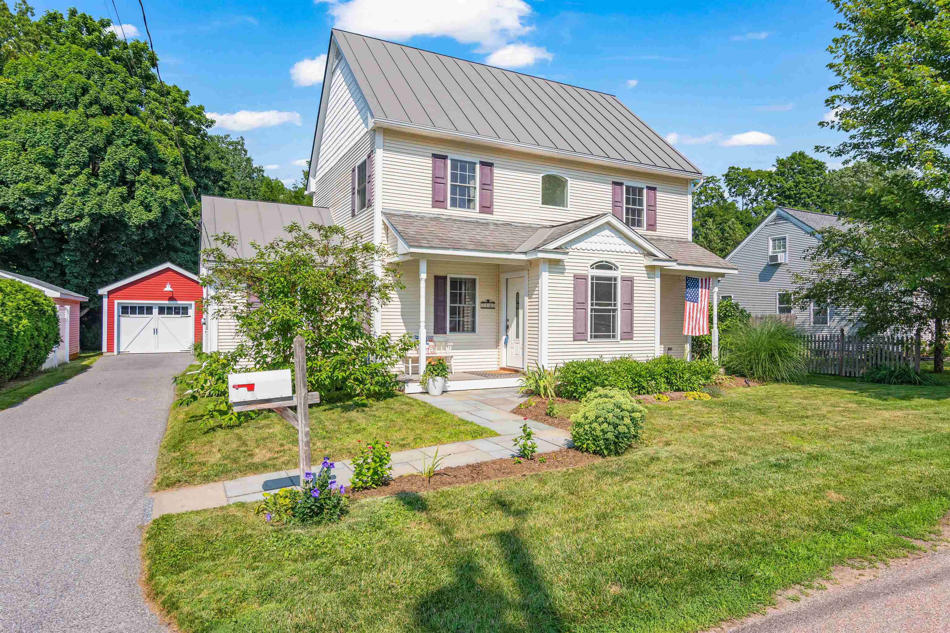
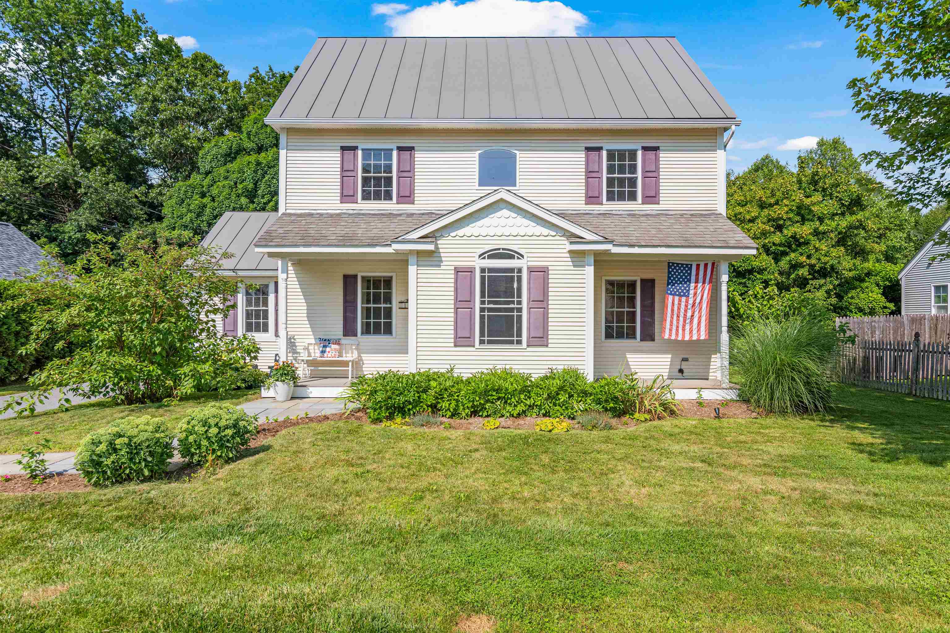
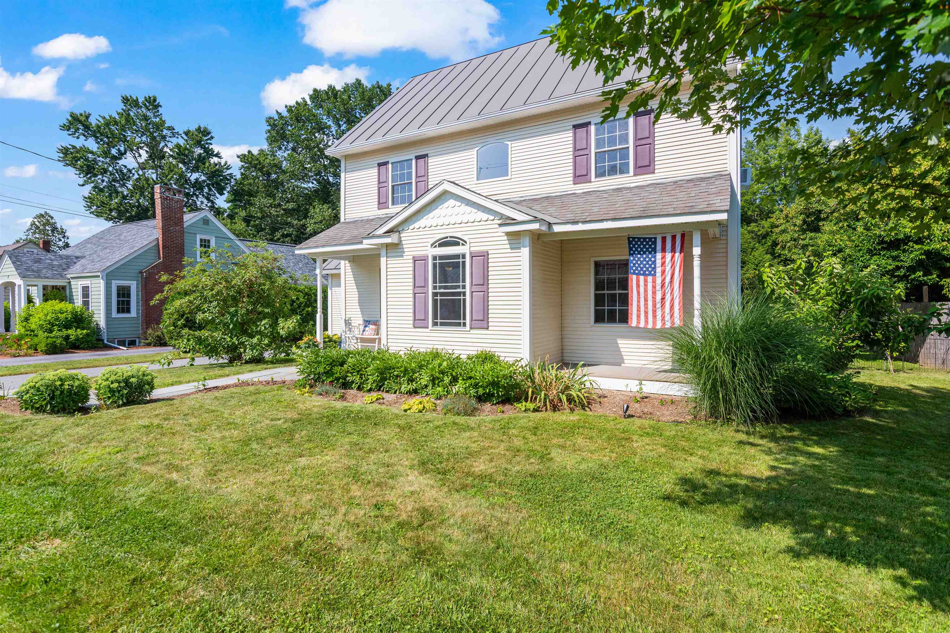
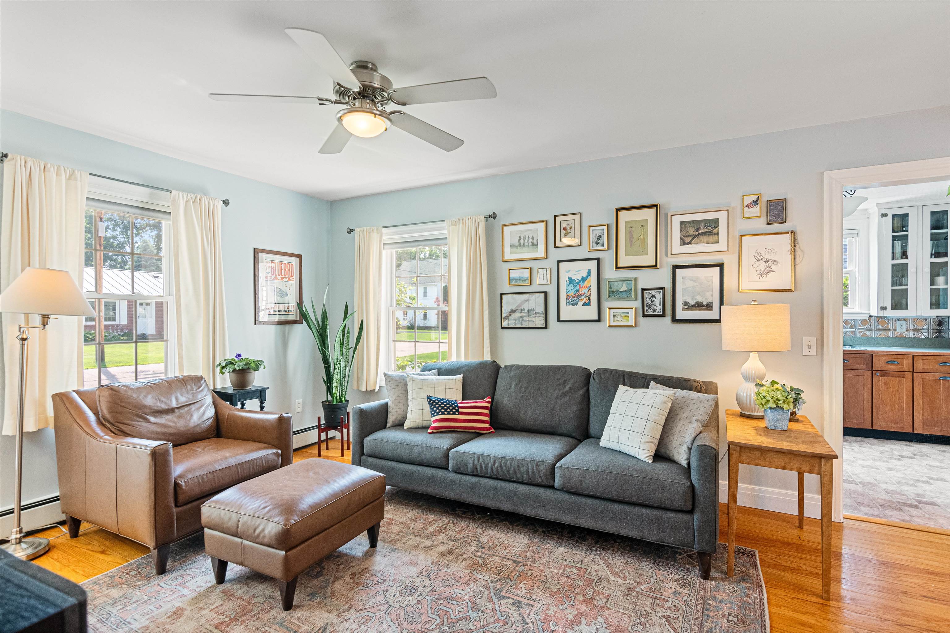
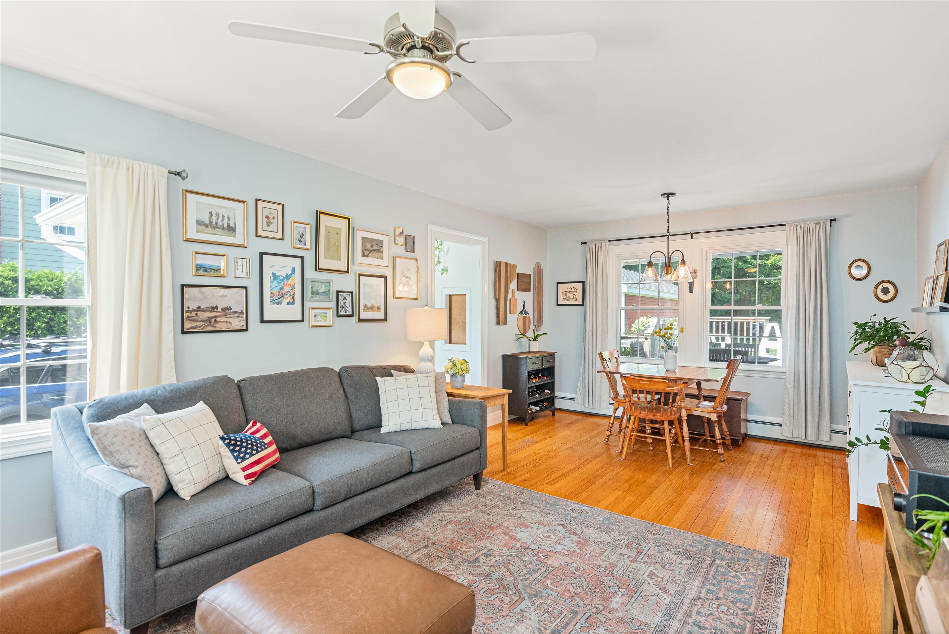
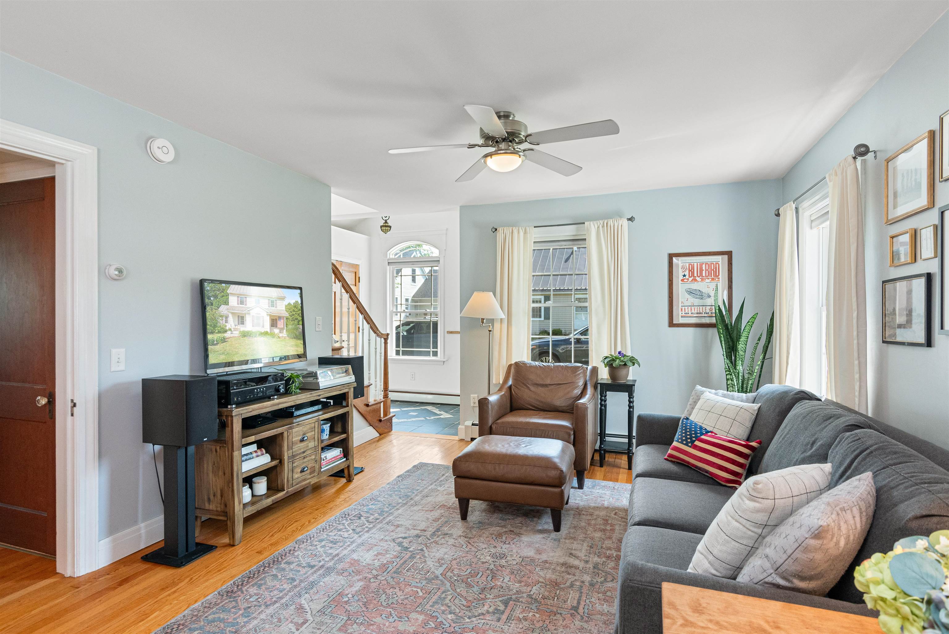
General Property Information
- Property Status:
- Active
- Price:
- $485, 000
- Assessed:
- $0
- Assessed Year:
- County:
- VT-Chittenden
- Acres:
- 0.38
- Property Type:
- Single Family
- Year Built:
- 1940
- Agency/Brokerage:
- Kristen Mills
Ridgeline Real Estate - Bedrooms:
- 3
- Total Baths:
- 3
- Sq. Ft. (Total):
- 2021
- Tax Year:
- 2024
- Taxes:
- $8, 472
- Association Fees:
Welcome to this warm and inviting Colonial, located just a short walk to Maple Street Park, ADL Intermediate School and Essex High School, Boxcar Bakery, and so many other favorite local spots. Whether you're cooling off in the above-ground pool or enjoying a quiet afternoon on the expansive back deck with its retractable awning, this home is ready for summer fun and everyday relaxation. The fenced-in backyard adds a sense of peace and privacy that’s hard to beat. Inside, you’ll find a bright and cozy living room, a functional kitchen, a first-floor bedroom, and an office space that’s perfect for working from home or weekend projects. Admire the maple cabinetry, newly tiled bathroom, the charm of the vintage doorknobs, and the hardwood floors throughout. Upstairs, the spacious primary bedroom feels like a retreat with its cathedral ceiling, skylight, and sunny glass door. The second bedroom is full of charm with built-in bookshelves and a fun lofted area. Downstairs, the heated basement offers even more space with a partially finished area that works great as a playroom, workout space, or hangout zone, plus an additional office and plenty of shelving for storage. This home sits in a truly idyllic neighborhood with tons of curb appeal. Come take a look, this one is easy to fall in love with!
Interior Features
- # Of Stories:
- 2
- Sq. Ft. (Total):
- 2021
- Sq. Ft. (Above Ground):
- 1526
- Sq. Ft. (Below Ground):
- 495
- Sq. Ft. Unfinished:
- 305
- Rooms:
- 4
- Bedrooms:
- 3
- Baths:
- 3
- Interior Desc:
- Laundry Hook-ups, Skylight, Basement Laundry
- Appliances Included:
- Dishwasher, Microwave, Gas Range, Refrigerator, Water Heater
- Flooring:
- Carpet, Hardwood, Tile
- Heating Cooling Fuel:
- Water Heater:
- Basement Desc:
- Partially Finished, Interior Stairs, Storage Space
Exterior Features
- Style of Residence:
- Colonial
- House Color:
- Yellow
- Time Share:
- No
- Resort:
- Exterior Desc:
- Exterior Details:
- Deck, Above Ground Pool, Covered Porch
- Amenities/Services:
- Land Desc.:
- Level
- Suitable Land Usage:
- Roof Desc.:
- Metal, Standing Seam
- Driveway Desc.:
- Paved
- Foundation Desc.:
- Poured Concrete
- Sewer Desc.:
- Public
- Garage/Parking:
- Yes
- Garage Spaces:
- 1
- Road Frontage:
- 69
Other Information
- List Date:
- 2025-07-17
- Last Updated:


