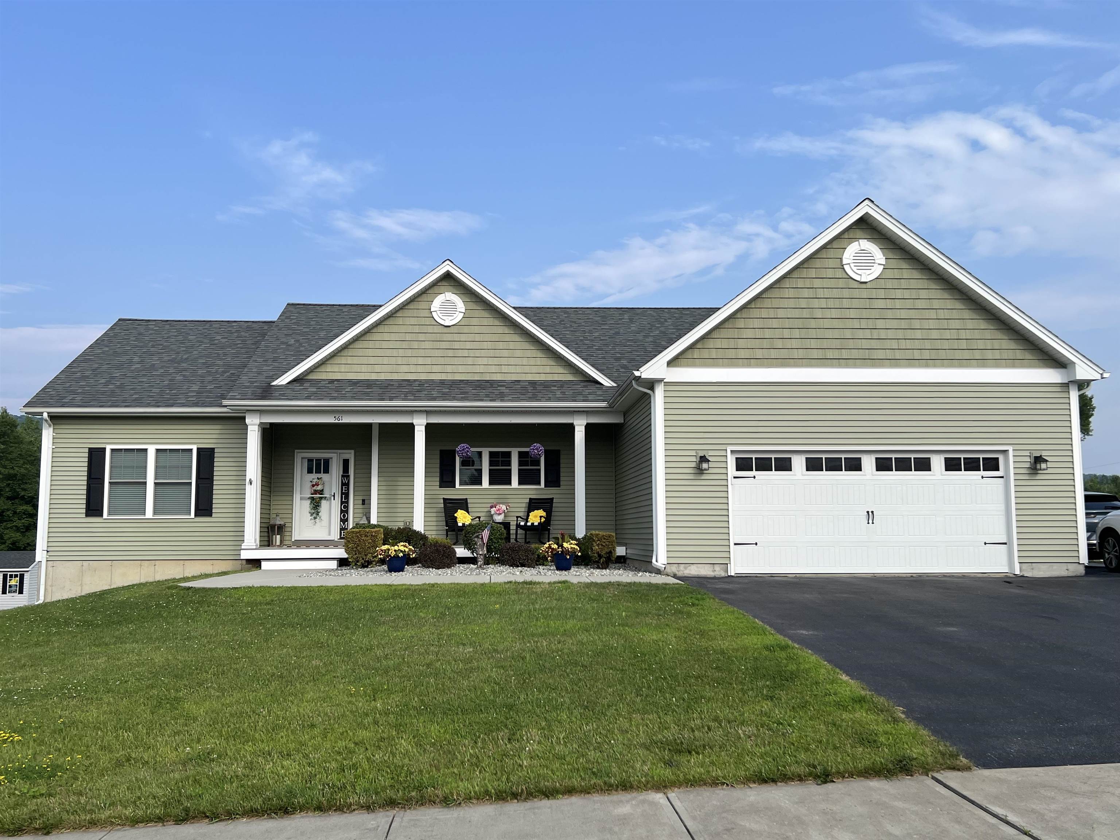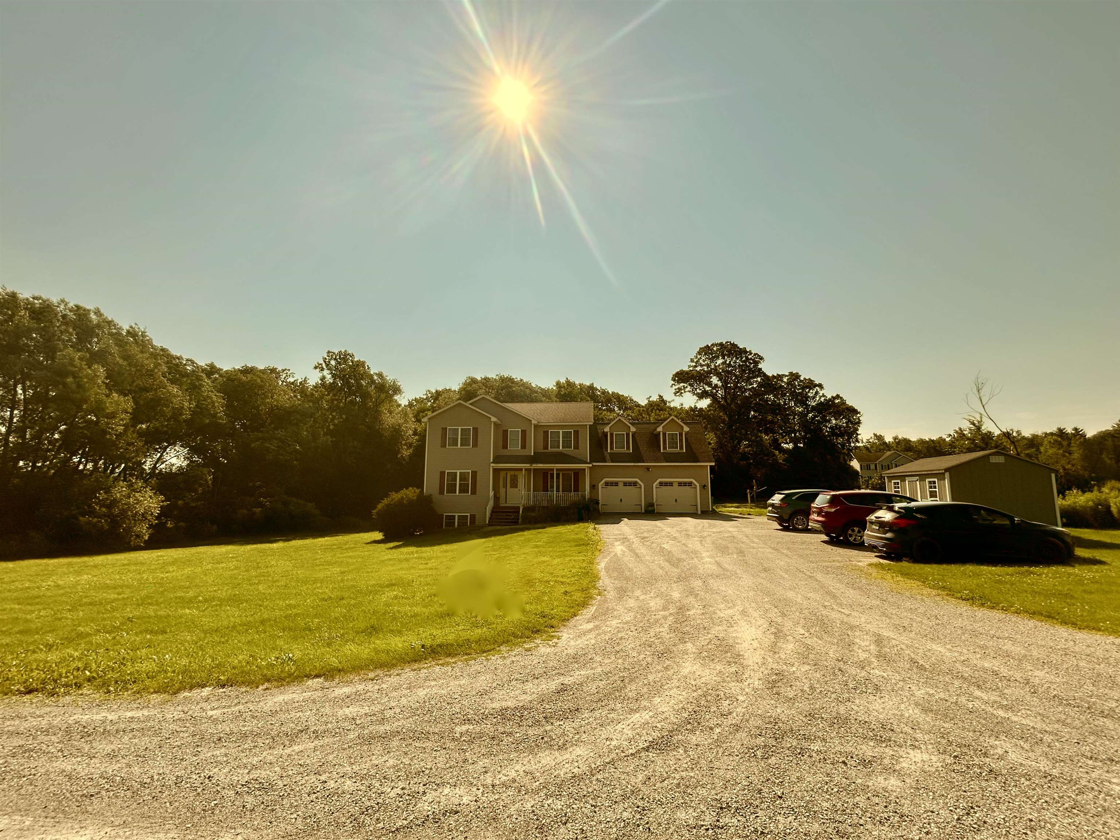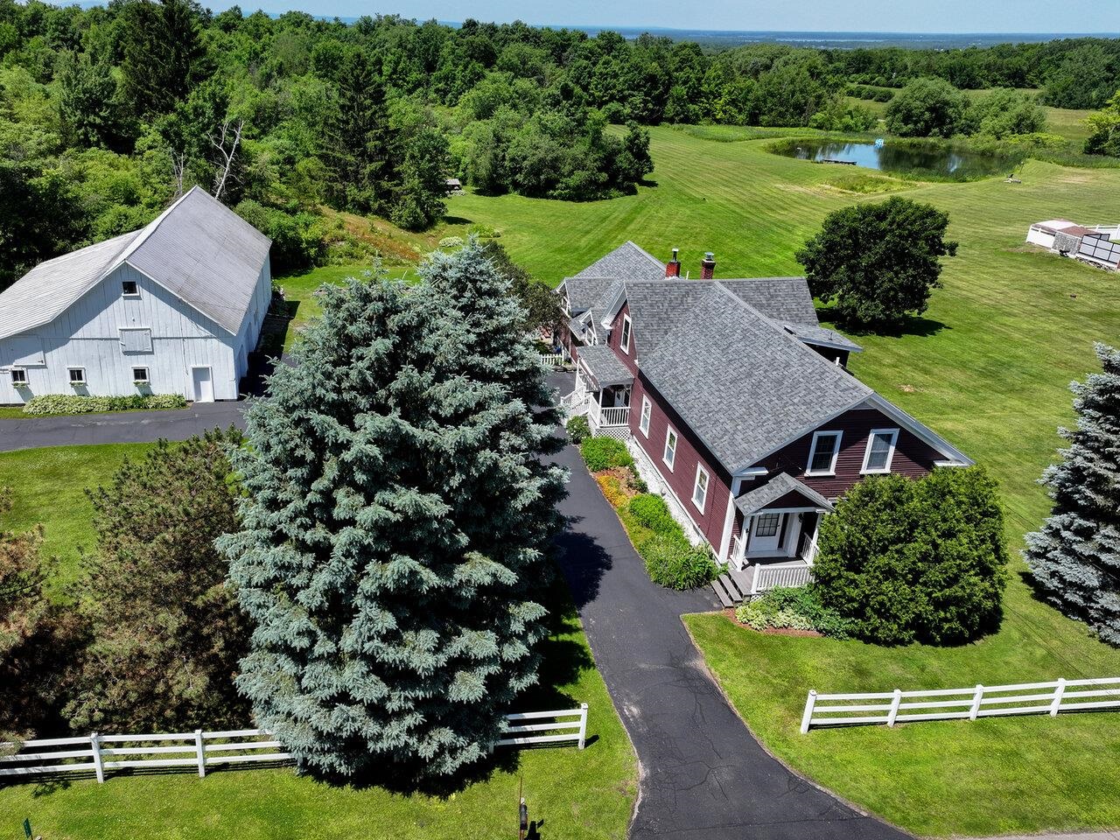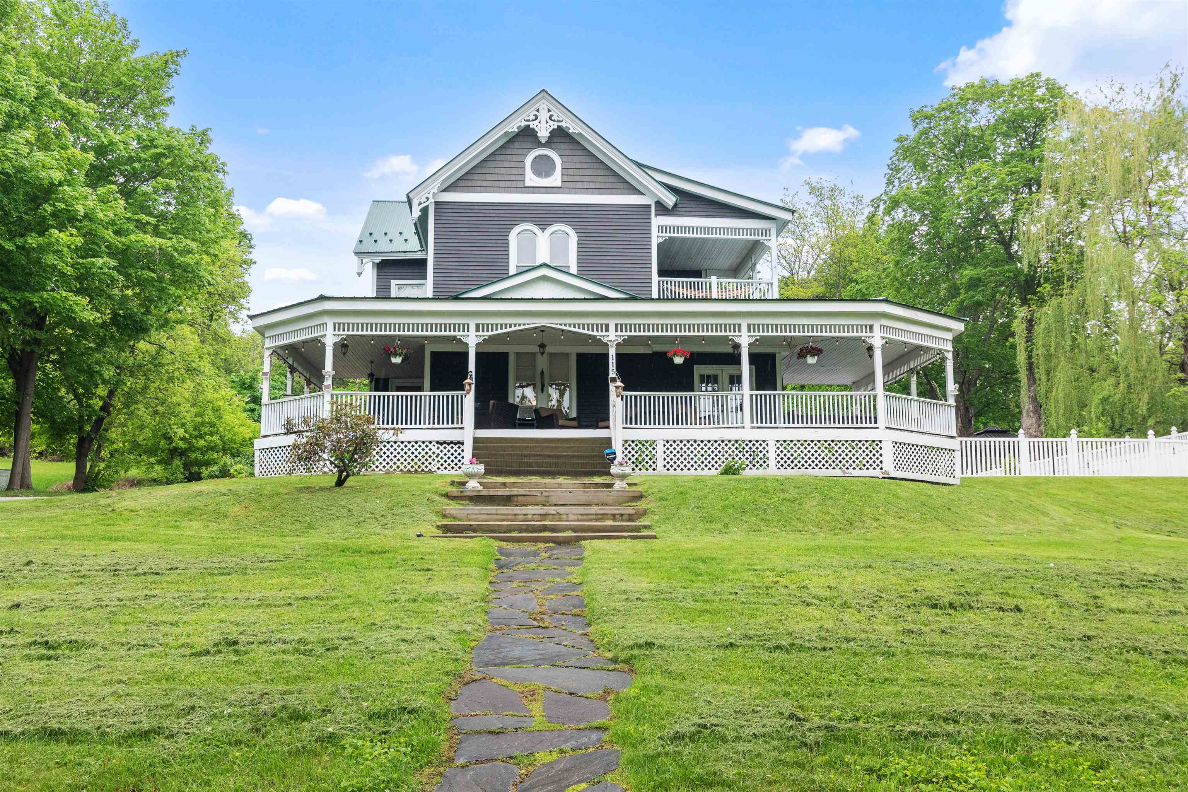1 of 1

General Property Information
- Property Status:
- Active
- Price:
- $675, 000
- Assessed:
- $0
- Assessed Year:
- County:
- VT-Franklin
- Acres:
- 0.51
- Property Type:
- Single Family
- Year Built:
- 2016
- Agency/Brokerage:
- Scott Gates
CENTURY 21 North East - Bedrooms:
- 3
- Total Baths:
- 3
- Sq. Ft. (Total):
- 3028
- Tax Year:
- Taxes:
- $8, 066
- Association Fees:
Meticulously maintained 3-bedroom, 3-bathroom, one-level living in the highly sought-after Harbor View neighborhood. When you pull up to the home, you are greeted by a beautifully landscaped front yard centered with a welcoming front porch and entranceway. This home has 9-foot ceilings throughout both levels and is situated on one of the top lots in the neighborhood. It boasts over 1, 000 square feet of maintenance-free decking that overlooks a beautiful pool backdropped by Fairfield Hill. The main floor has a gorgeous kitchen that is a focal point of the open floor plan. Stainless steel, energy-efficient appliances, including a natural gas range that can be changed into a double oven, and quartz countertops make this kitchen a cook's dream. The primary suite, featuring a full bath and walk-in closet, is located at one end of the main floor. The opposite end features two additional bedrooms and a full bathroom. The basement has been partially finished with a large family room, an additional bedroom suite that includes a three-quarter bath and a walk-in closet. This home is just a few minutes from shopping, downtown restaurants, recreation facilities, and schools. Only 25 minutes to Burlington and less than an hour and a half to Montreal. This incredible property is a must-see. A full wall entertainment center comes with the property. Property photos to be uploaded on Friday before the open house. Private showings begin on 7/18
Interior Features
- # Of Stories:
- 1
- Sq. Ft. (Total):
- 3028
- Sq. Ft. (Above Ground):
- 1800
- Sq. Ft. (Below Ground):
- 1228
- Sq. Ft. Unfinished:
- 572
- Rooms:
- 9
- Bedrooms:
- 3
- Baths:
- 3
- Interior Desc:
- Ceiling Fan, Dining Area, Kitchen Island, Walk-in Closet, 1st Floor Laundry
- Appliances Included:
- ENERGY STAR Qual Dishwshr, Disposal, ENERGY STAR Qual Dryer, Range Hood, Microwave, Gas Range, ENERGY STAR Qual Fridge, ENERGY STAR Qual Washer, Natural Gas Water Heater, Owned Water Heater, Gas Dryer
- Flooring:
- Carpet, Ceramic Tile, Hardwood, Vinyl Plank
- Heating Cooling Fuel:
- Water Heater:
- Basement Desc:
- Climate Controlled, Concrete, Concrete Floor, Partially Finished, Interior Access, Exterior Access
Exterior Features
- Style of Residence:
- Ranch
- House Color:
- Green
- Time Share:
- No
- Resort:
- Exterior Desc:
- Exterior Details:
- Deck, Above Ground Pool
- Amenities/Services:
- Land Desc.:
- Curbing, Landscaped, Sidewalks, Near Shopping, Neighborhood, Near Hospital, Near School(s)
- Suitable Land Usage:
- Roof Desc.:
- Architectural Shingle
- Driveway Desc.:
- Paved
- Foundation Desc.:
- Poured Concrete
- Sewer Desc.:
- Public
- Garage/Parking:
- Yes
- Garage Spaces:
- 2
- Road Frontage:
- 100
Other Information
- List Date:
- 2025-07-17
- Last Updated:






