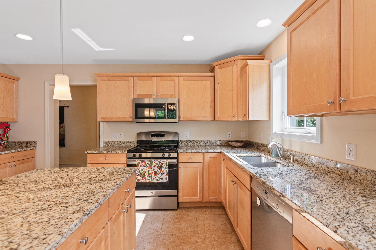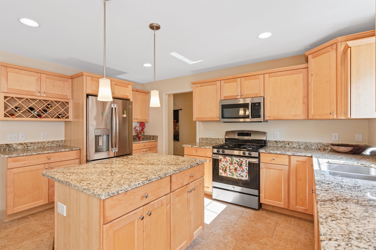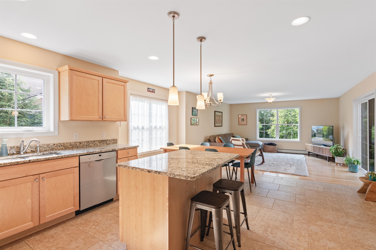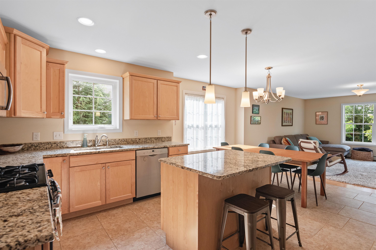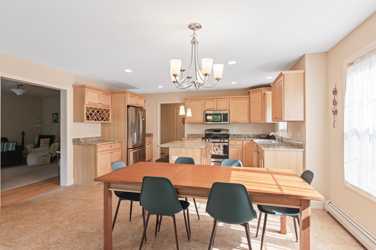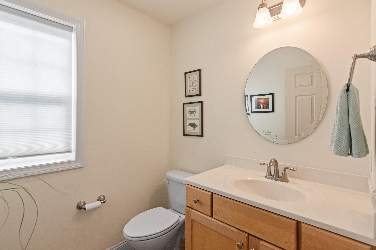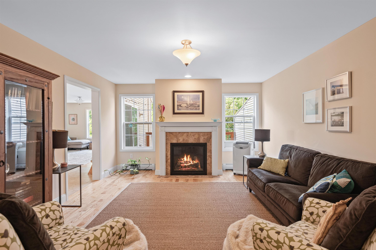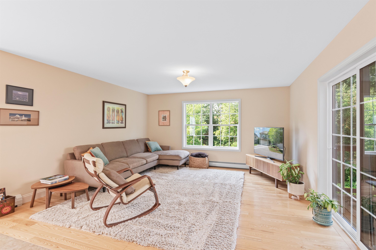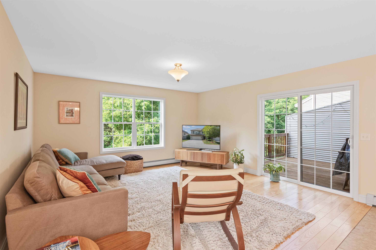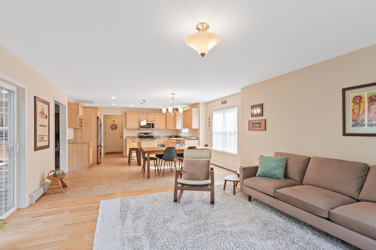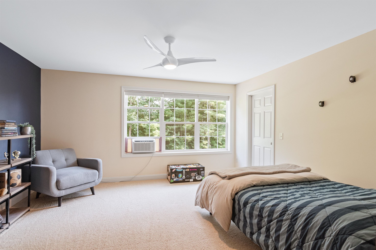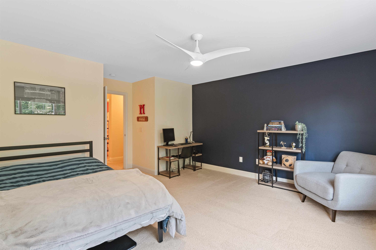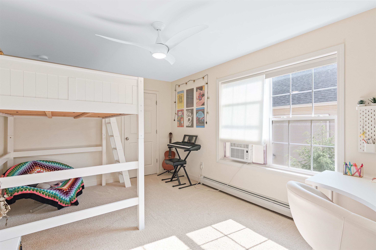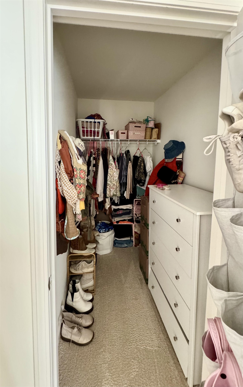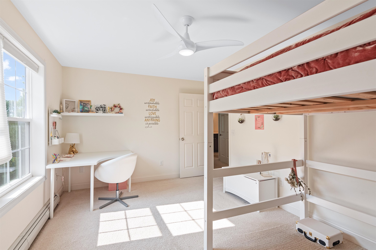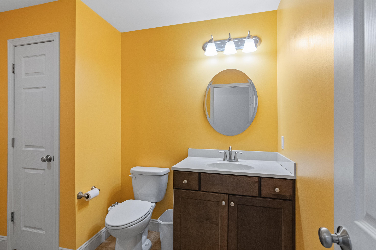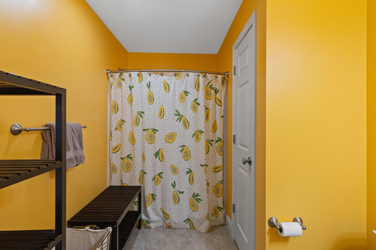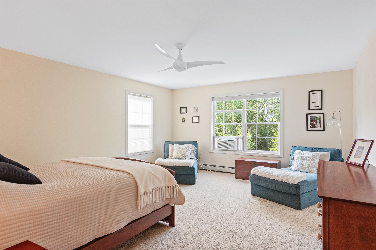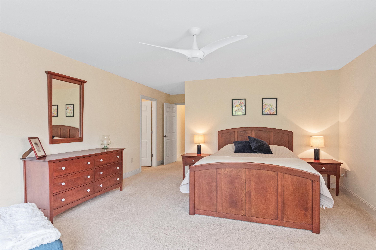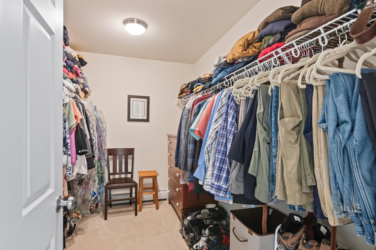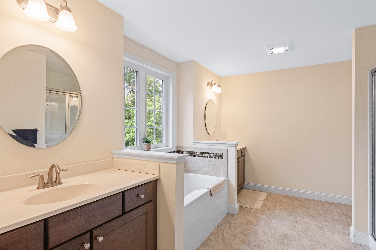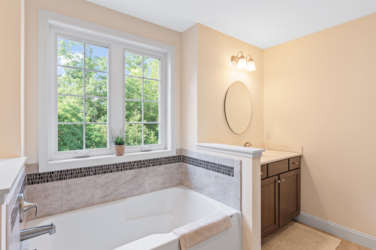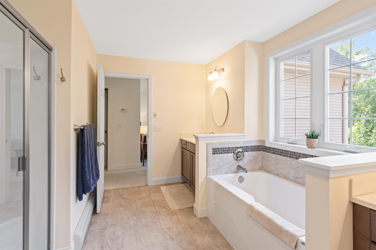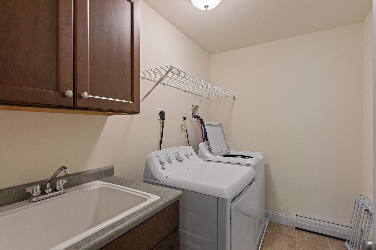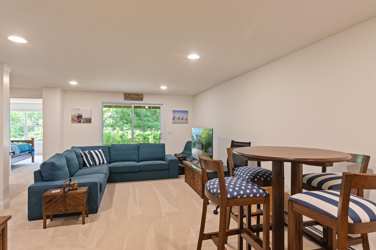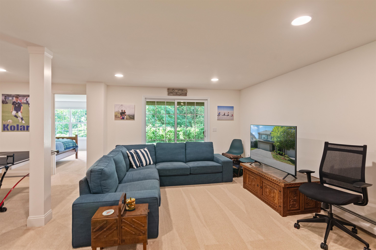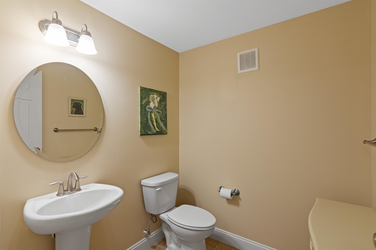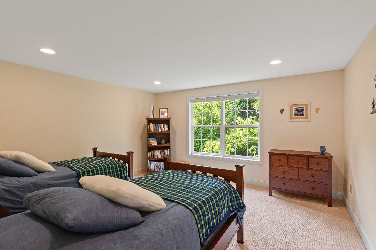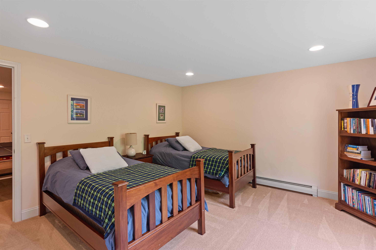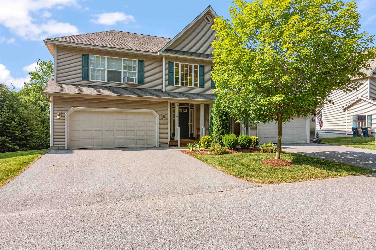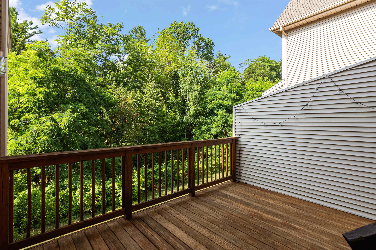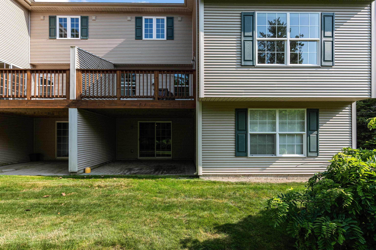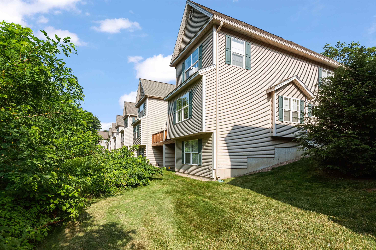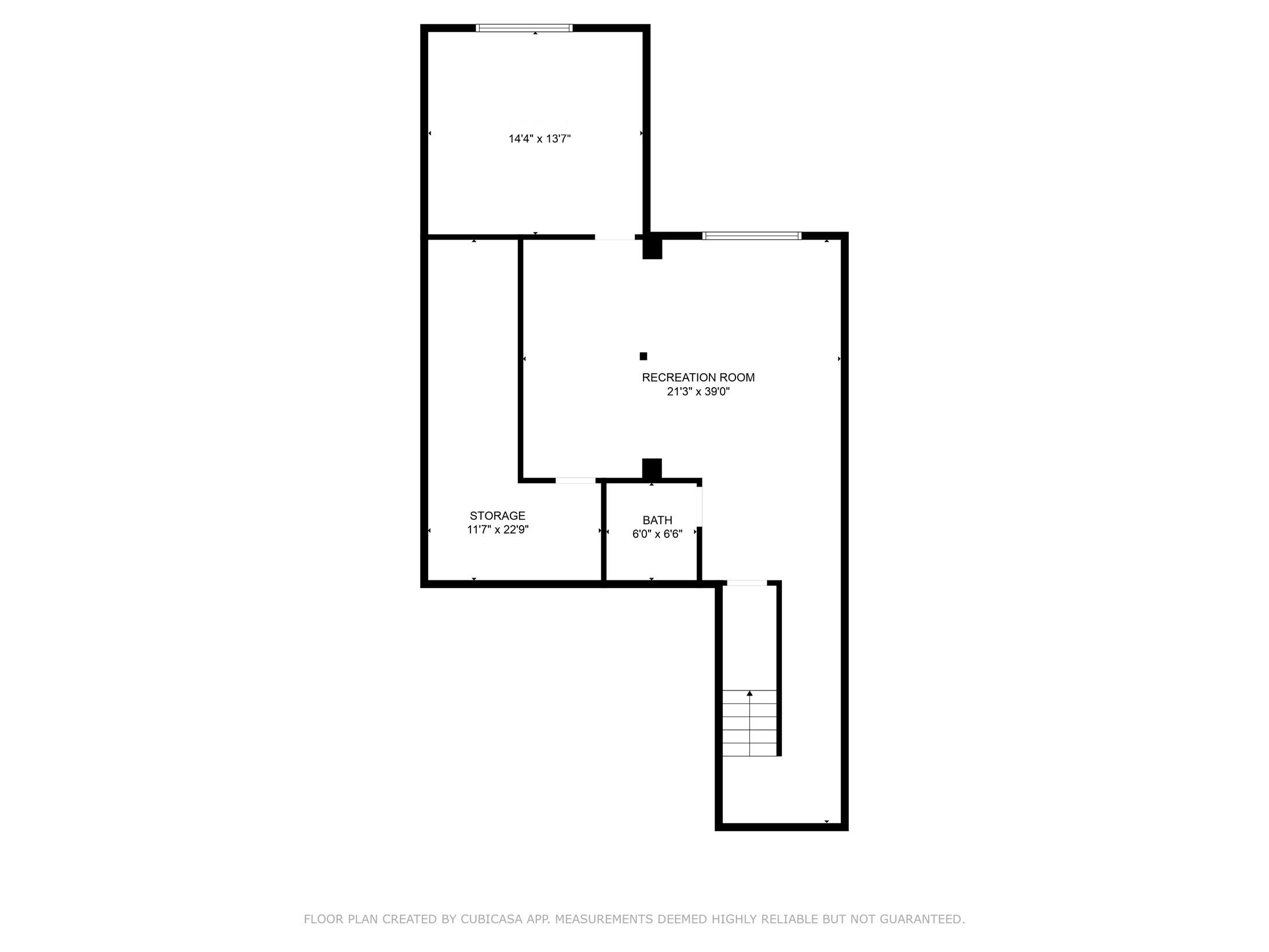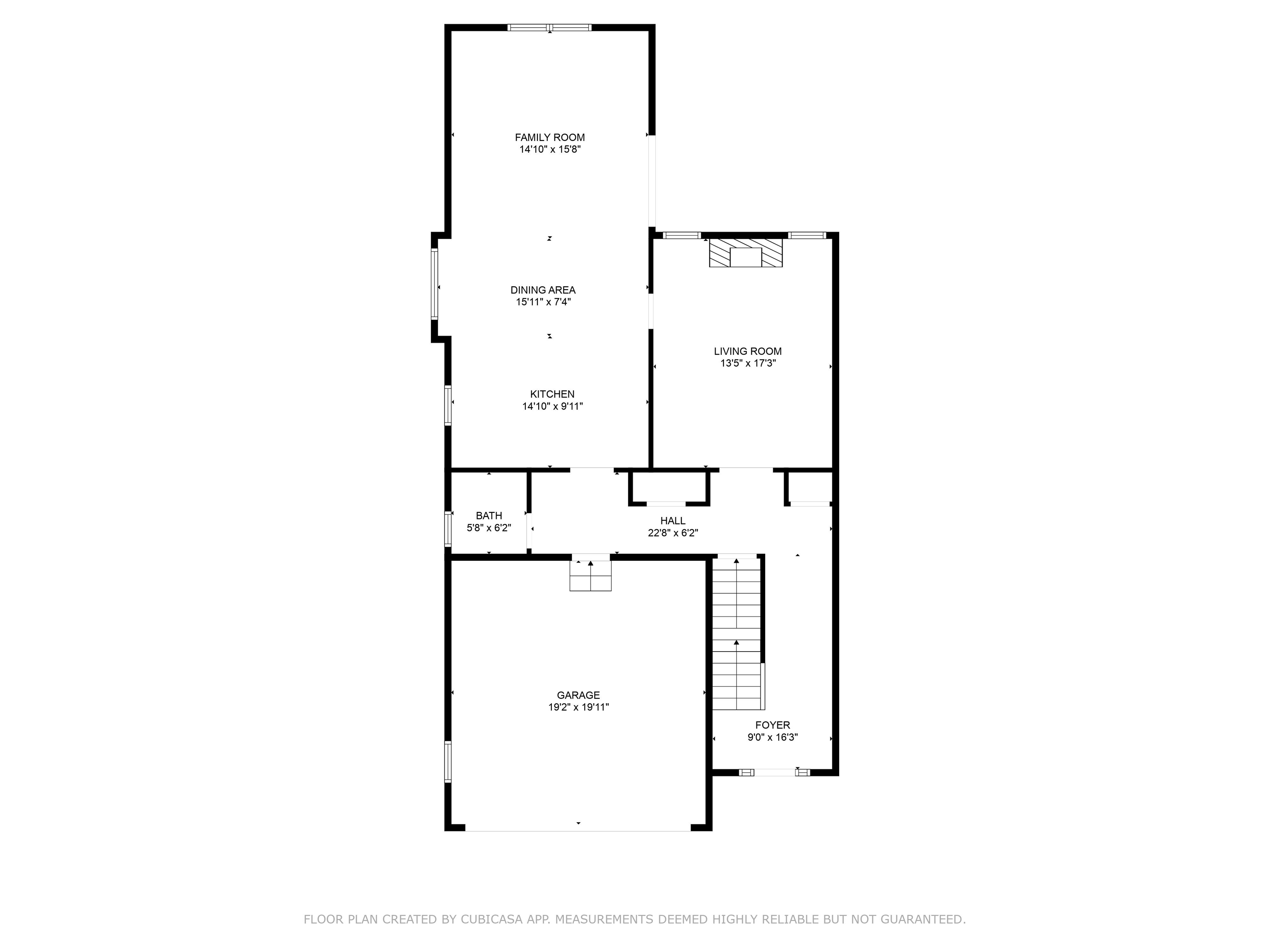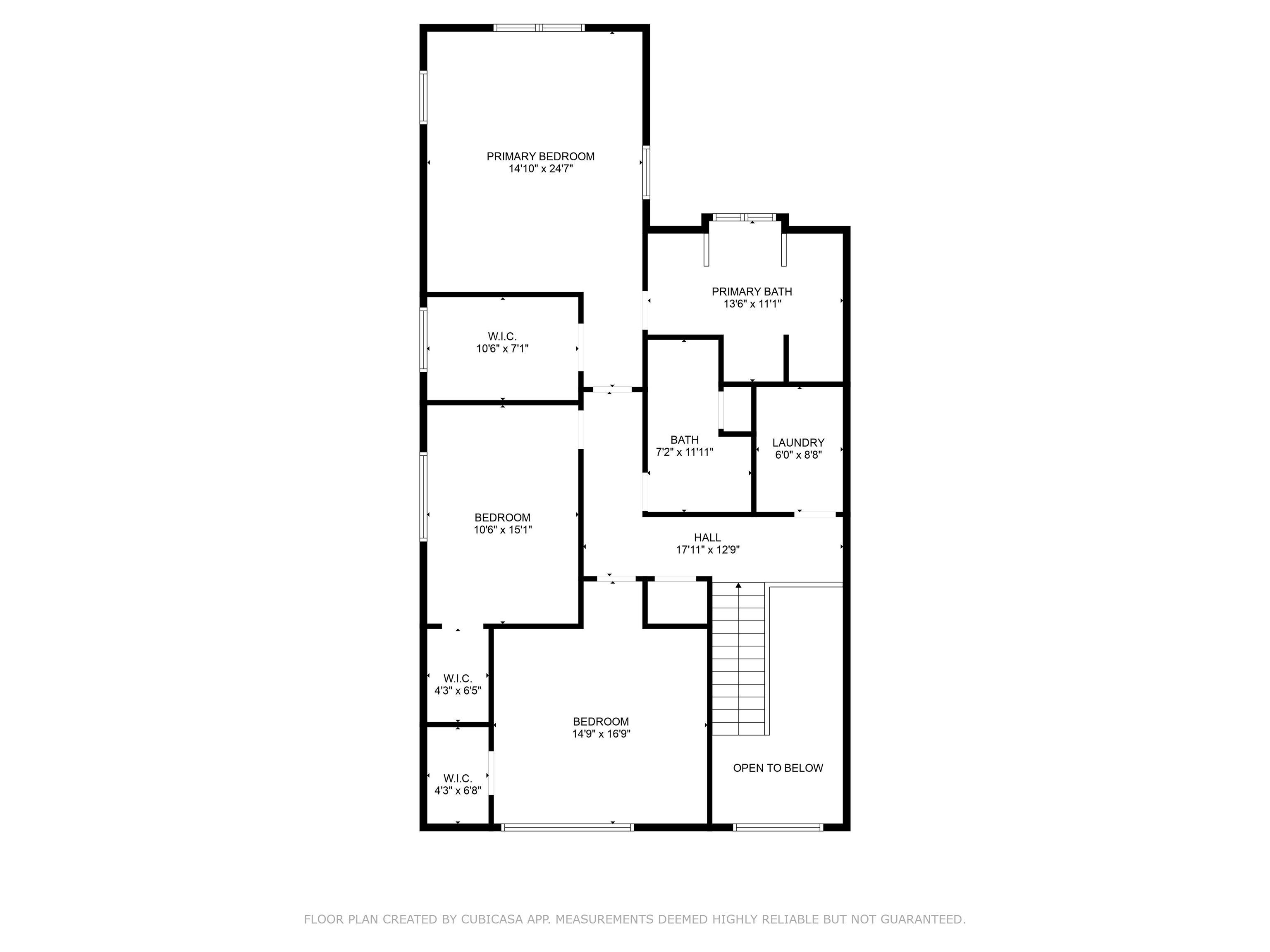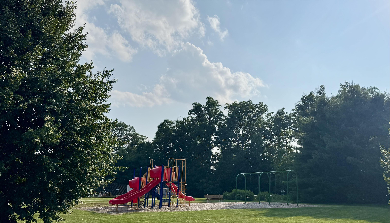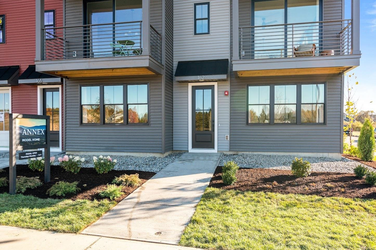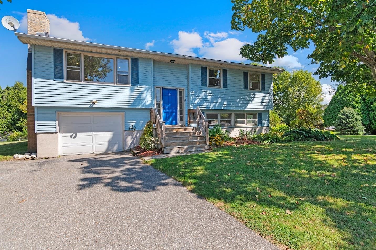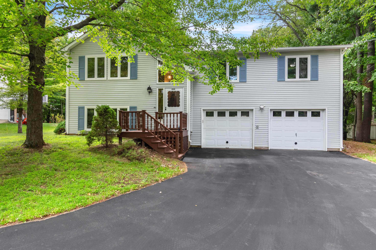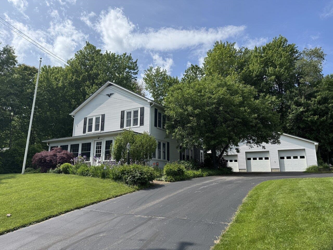1 of 43
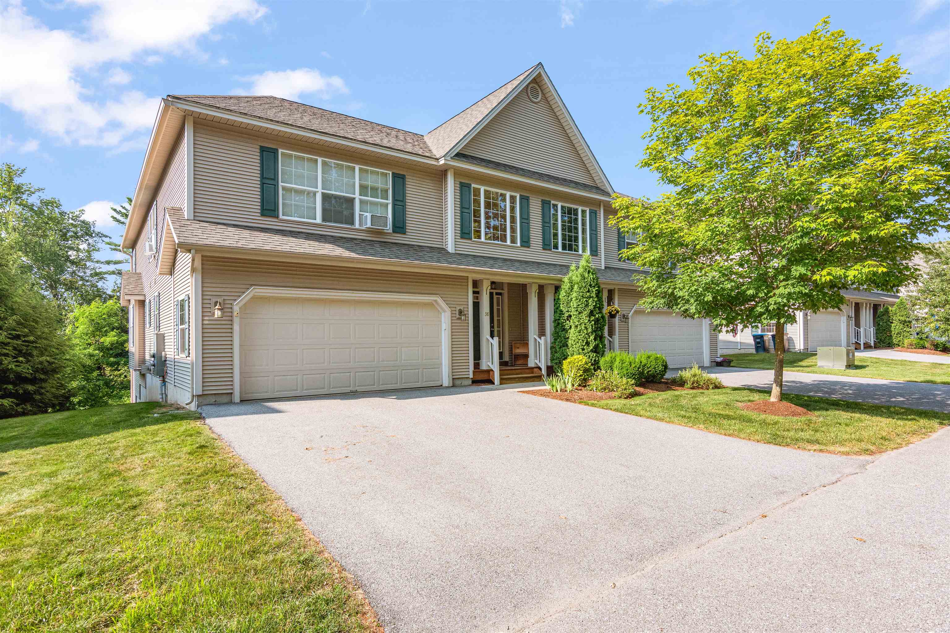
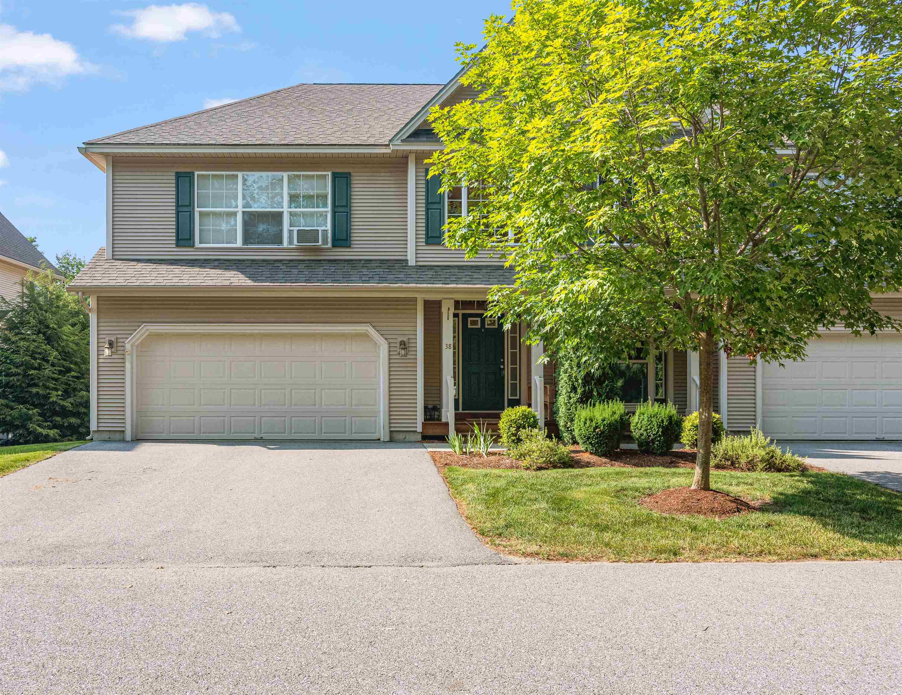
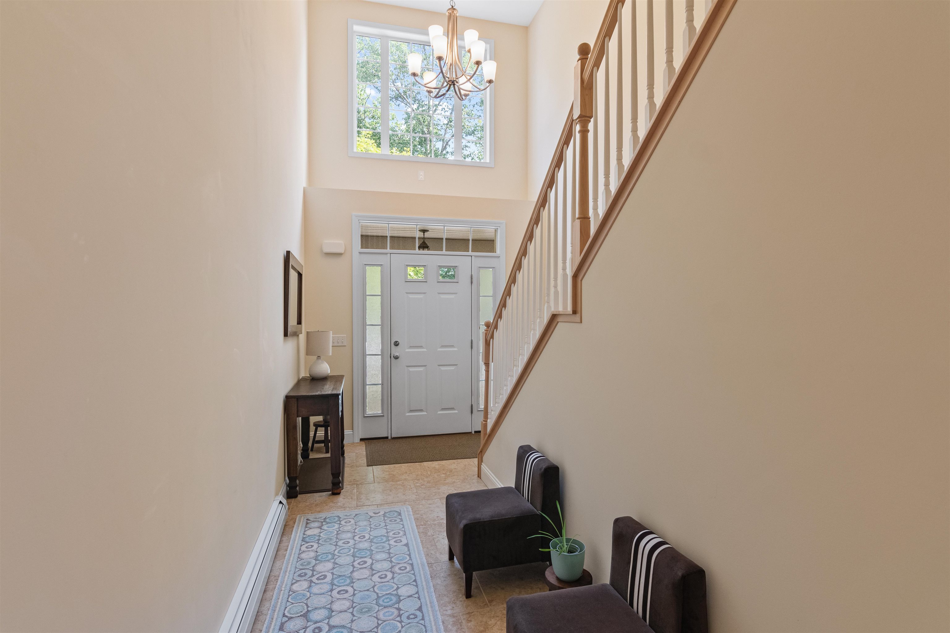
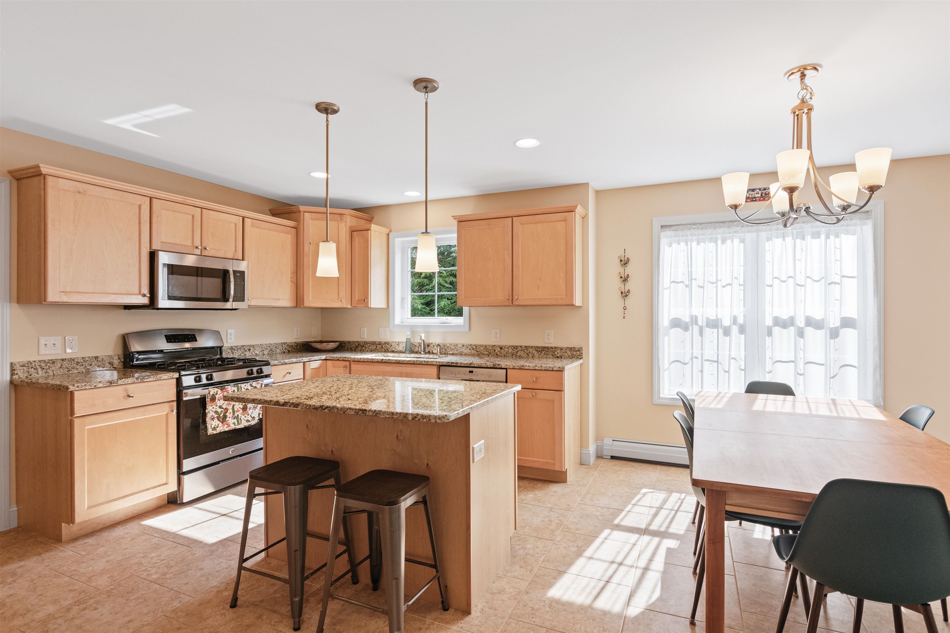
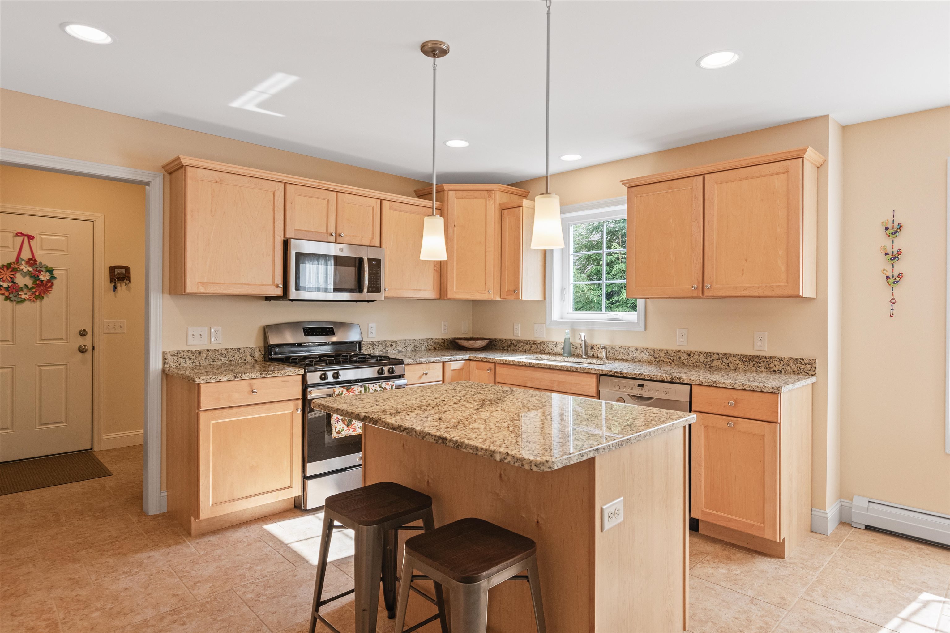
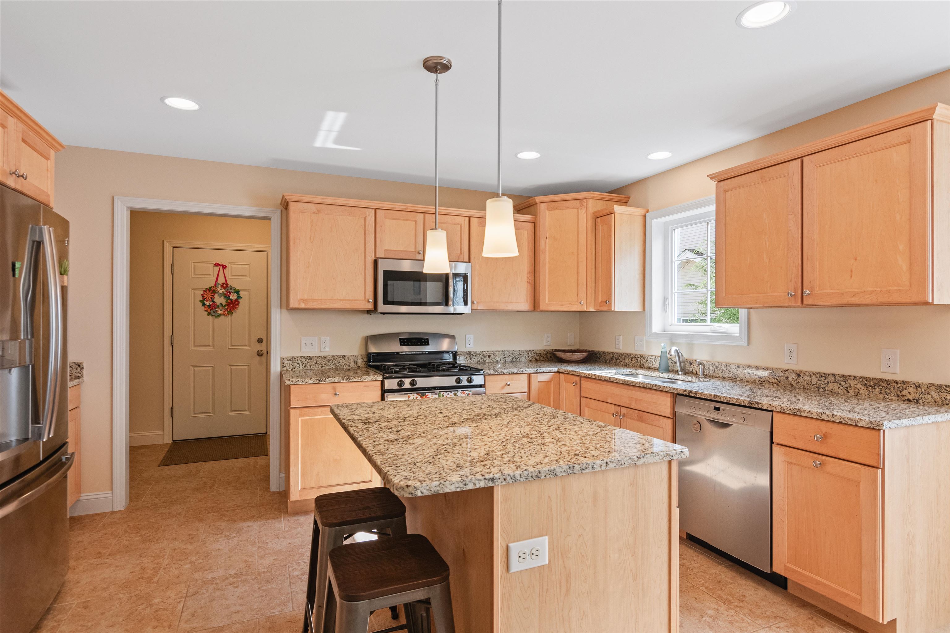
General Property Information
- Property Status:
- Active Under Contract
- Price:
- $584, 900
- Assessed:
- $0
- Assessed Year:
- County:
- VT-Chittenden
- Acres:
- 0.00
- Property Type:
- Condo
- Year Built:
- 2016
- Agency/Brokerage:
- Hannah Bruggemann
BHHS Vermont Realty Group/Waterbury - Bedrooms:
- 3
- Total Baths:
- 4
- Sq. Ft. (Total):
- 3404
- Tax Year:
- 2024
- Taxes:
- $8, 582
- Association Fees:
Welcome to 38 Indigo Lane – A Beautifully Maintained 2016 Townhome in a Desirable Essex Community! This spacious and stylish townhome offers the perfect blend of comfort, convenience, and community living. Thoughtfully cared for by its original owners and never used as a rental, this move-in ready home reflects true pride of ownership. Step inside to an open-concept main level filled with natural light, modern finishes, and a functional layout that’s perfect for both everyday living and entertaining. The fully finished walkout basement features a bathroom and two versatile bonus rooms—ideal for a home office, guest space, gym, or playroom. Upstairs, you’ll find generously sized bedrooms, spacious closets, and thoughtful design details that make daily life comfortable and efficient. Enjoy low-maintenance living with access to neighborhood amenities, including a community pool, tennis court, playground, and scenic walking trails—just steps from your front door. Located in the sought-after Essex Westford School District and close to shopping, dining, and recreation, this home offers exceptional value in a vibrant, well-connected neighborhood. Don’t miss this opportunity to own a beautifully maintained townhome in a truly prime location!
Interior Features
- # Of Stories:
- 2
- Sq. Ft. (Total):
- 3404
- Sq. Ft. (Above Ground):
- 2484
- Sq. Ft. (Below Ground):
- 920
- Sq. Ft. Unfinished:
- 204
- Rooms:
- 6
- Bedrooms:
- 3
- Baths:
- 4
- Interior Desc:
- Blinds, Ceiling Fan, Dining Area, Gas Fireplace, Kitchen Island, Kitchen/Dining, Kitchen/Family, Kitchen/Living, Primary BR w/ BA, Indoor Storage, Walk-in Closet, 2nd Floor Laundry
- Appliances Included:
- Dishwasher, Disposal, Microwave, Refrigerator, Gas Stove
- Flooring:
- Carpet, Hardwood, Tile
- Heating Cooling Fuel:
- Water Heater:
- Basement Desc:
- Finished
Exterior Features
- Style of Residence:
- Townhouse
- House Color:
- Time Share:
- No
- Resort:
- Exterior Desc:
- Exterior Details:
- Deck, Patio
- Amenities/Services:
- Land Desc.:
- Landscaped, Walking Trails, Neighborhood
- Suitable Land Usage:
- Roof Desc.:
- Shingle
- Driveway Desc.:
- Paved
- Foundation Desc.:
- Poured Concrete
- Sewer Desc.:
- Public
- Garage/Parking:
- Yes
- Garage Spaces:
- 2
- Road Frontage:
- 0
Other Information
- List Date:
- 2025-07-17
- Last Updated:


