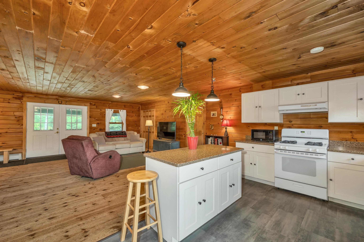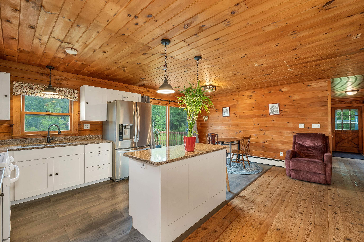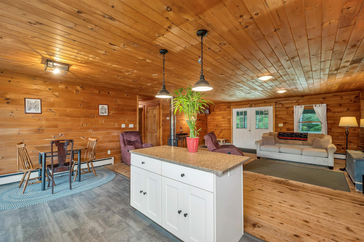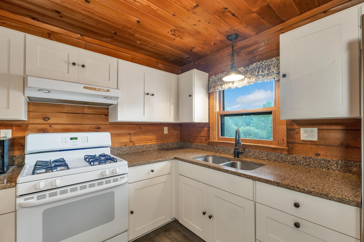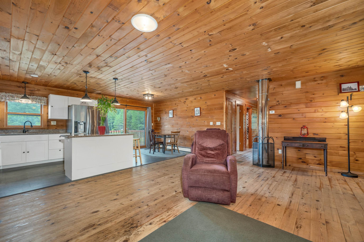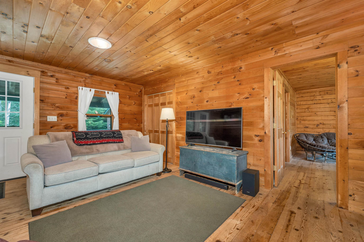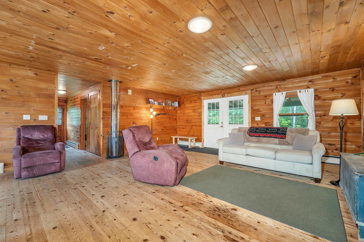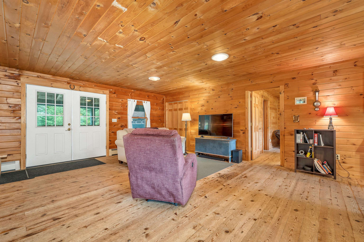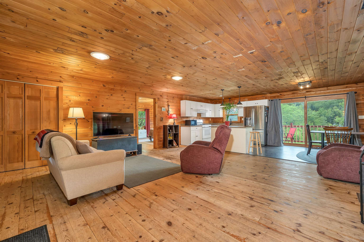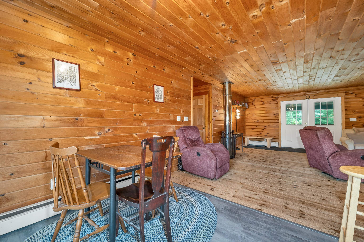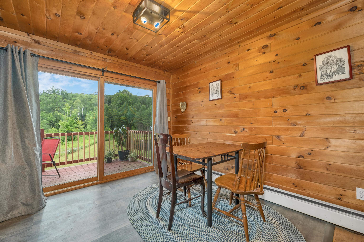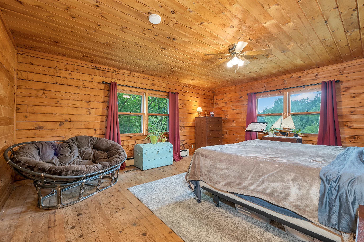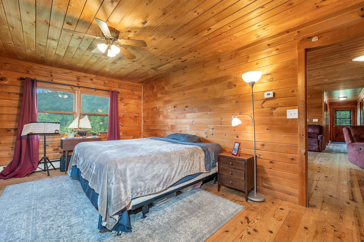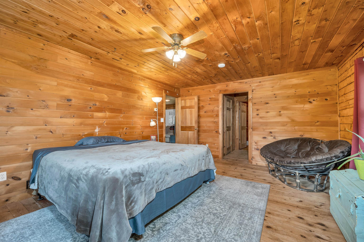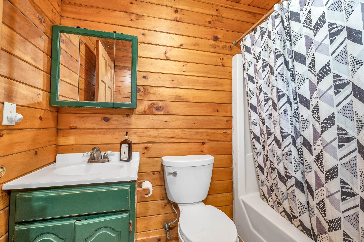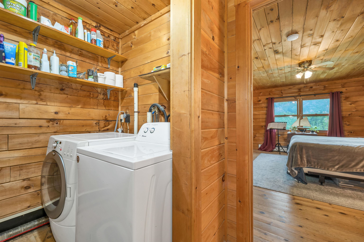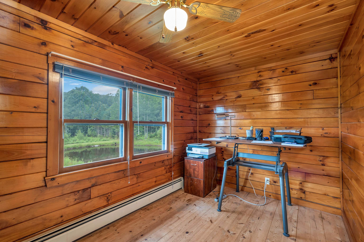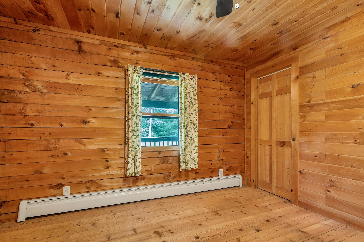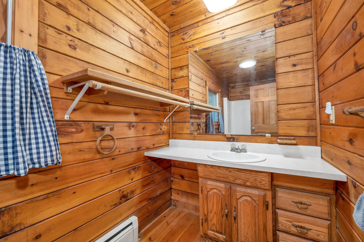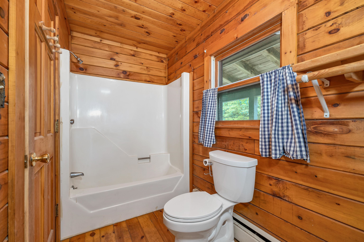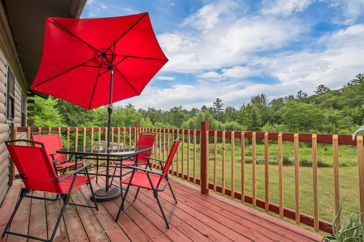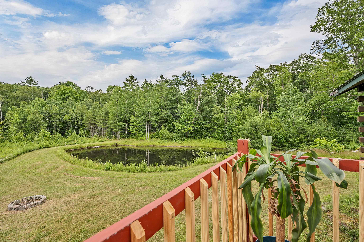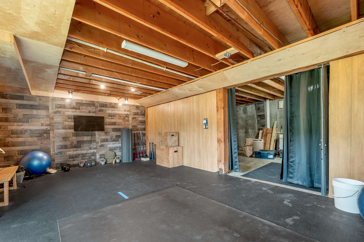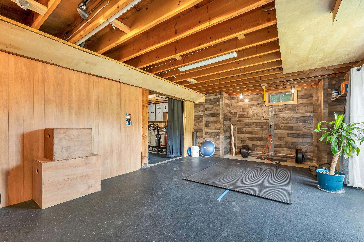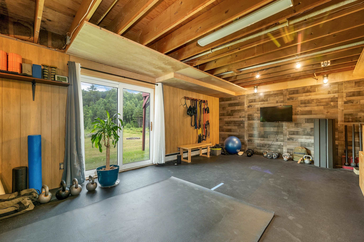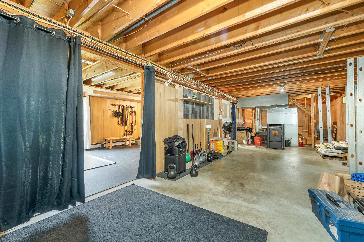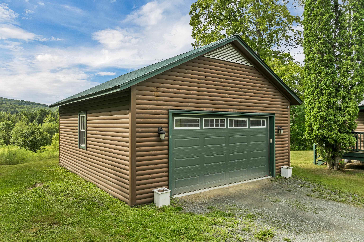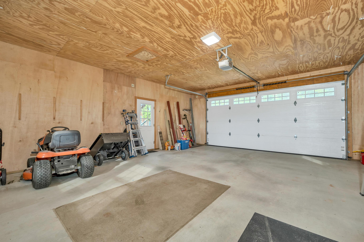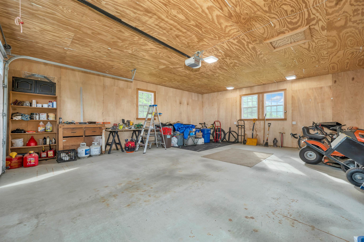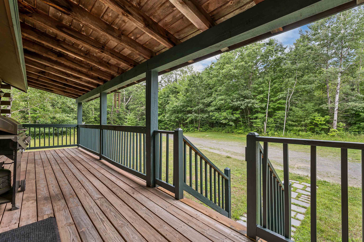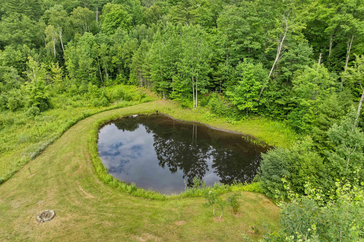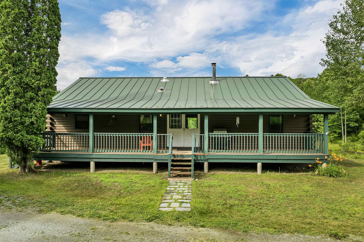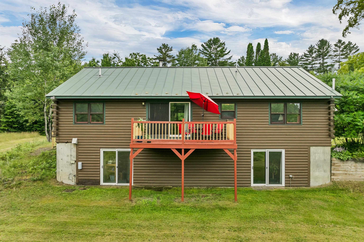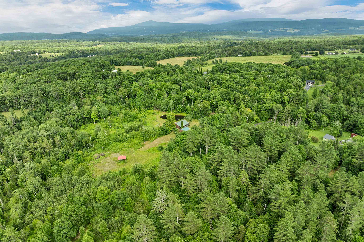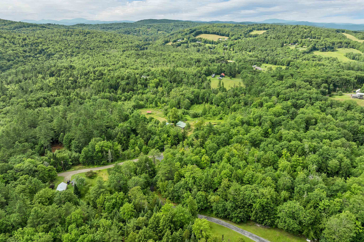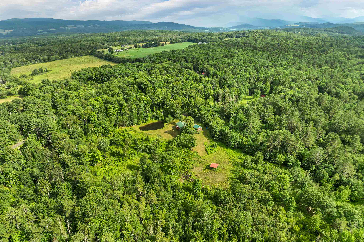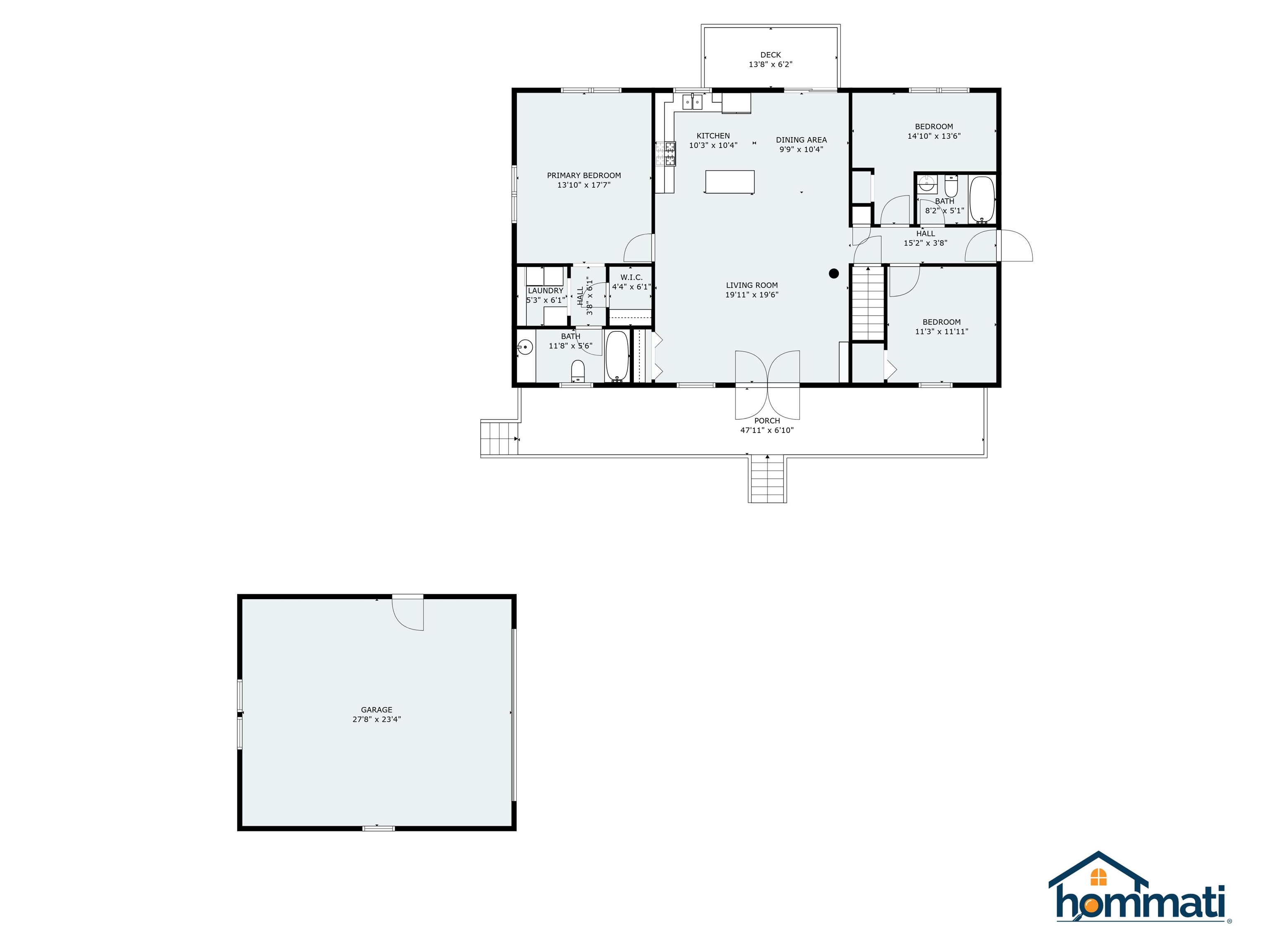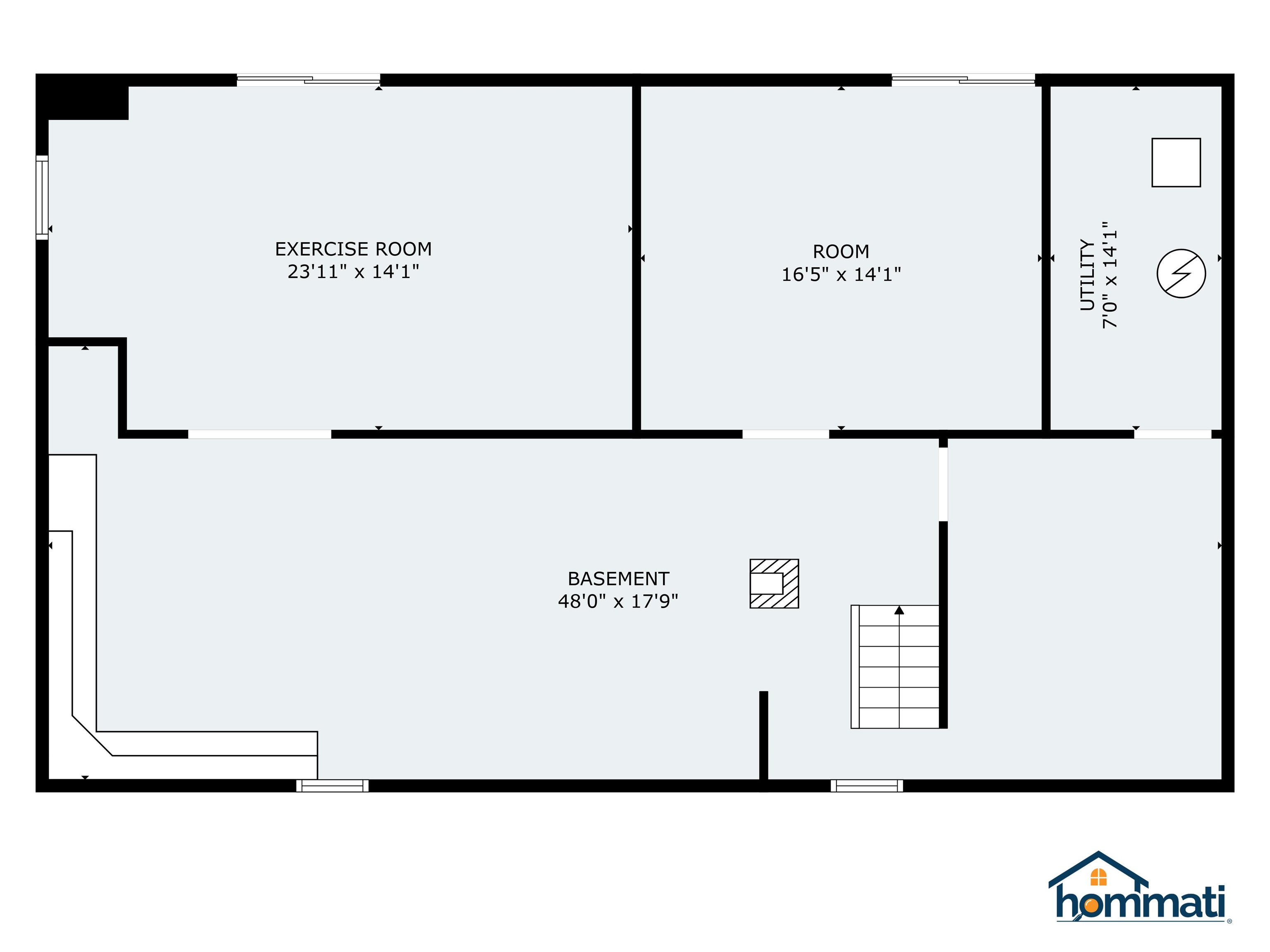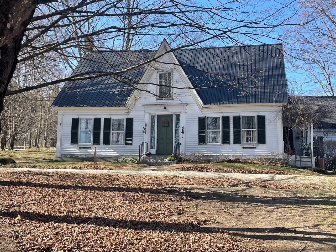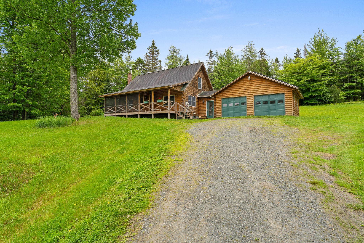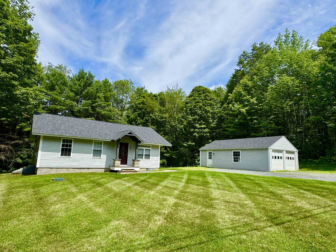1 of 44
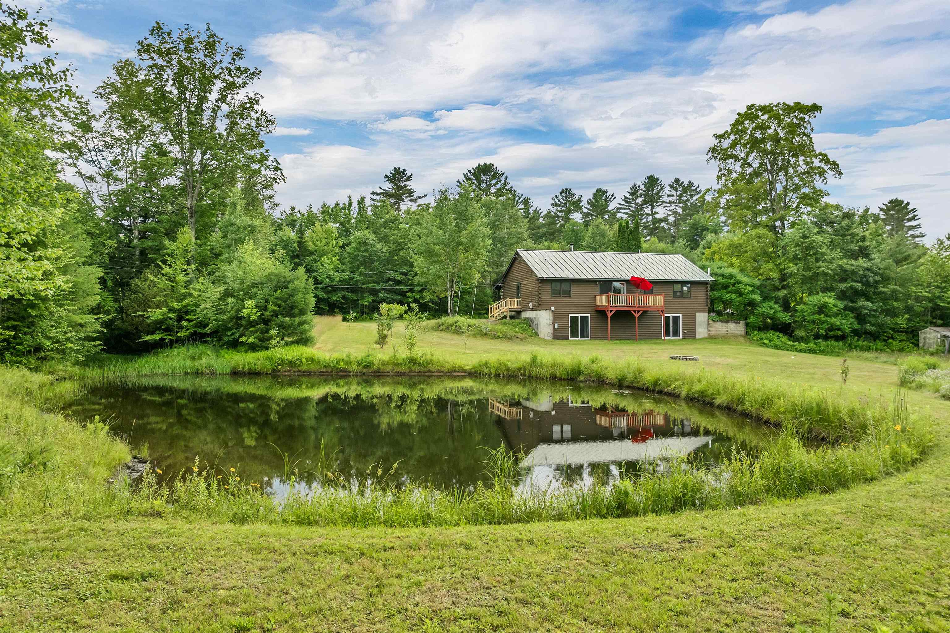
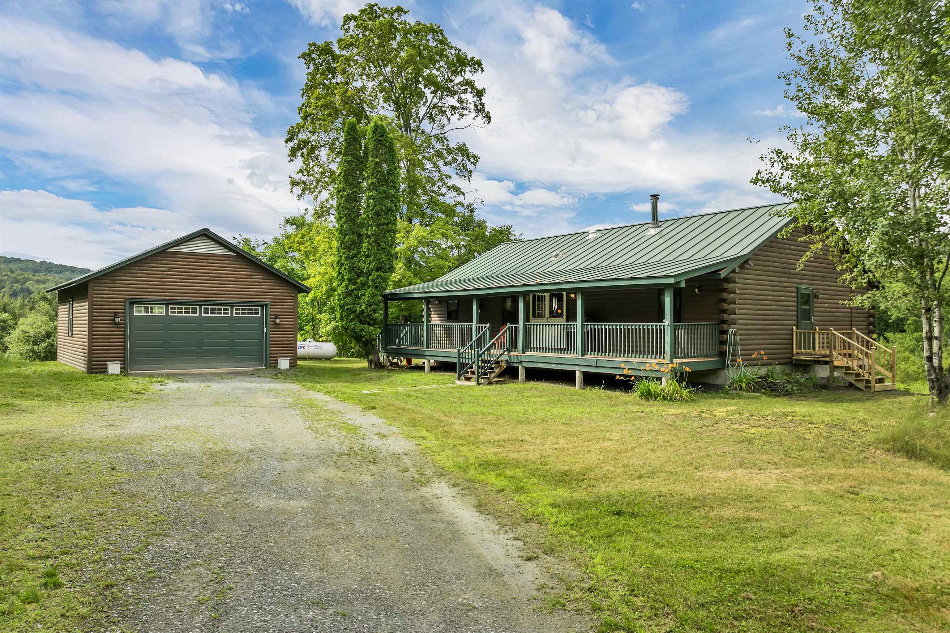
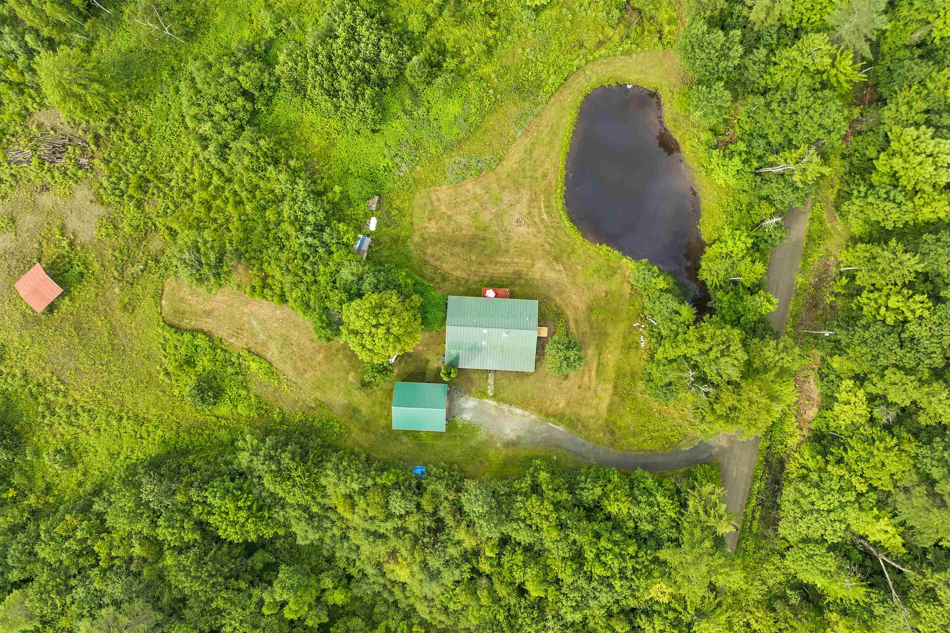
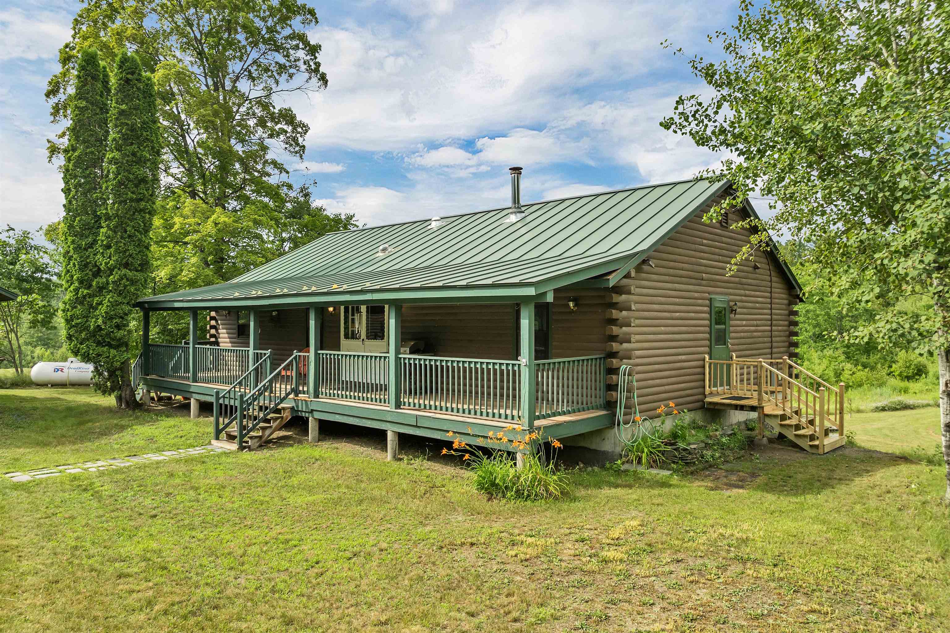
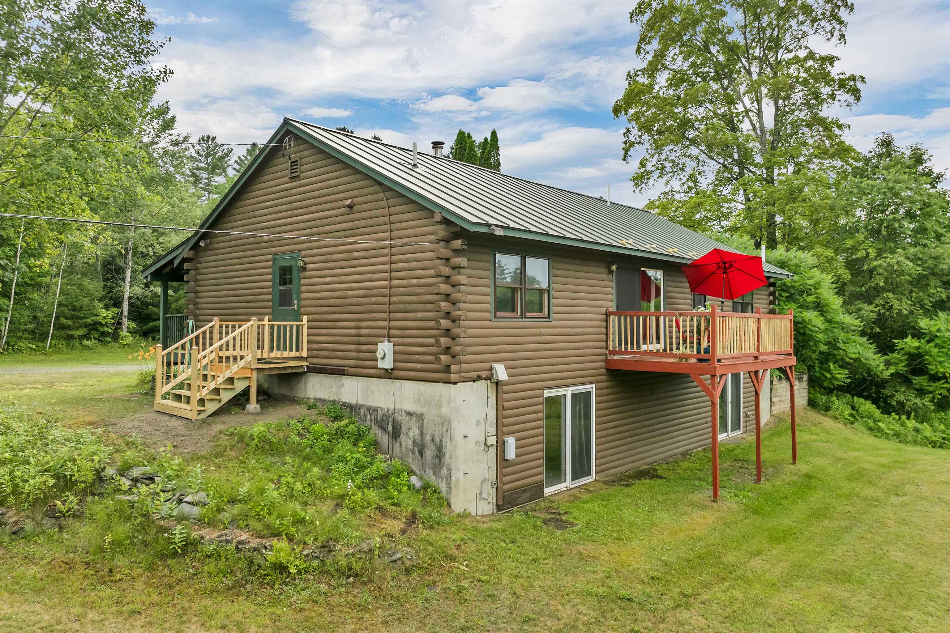
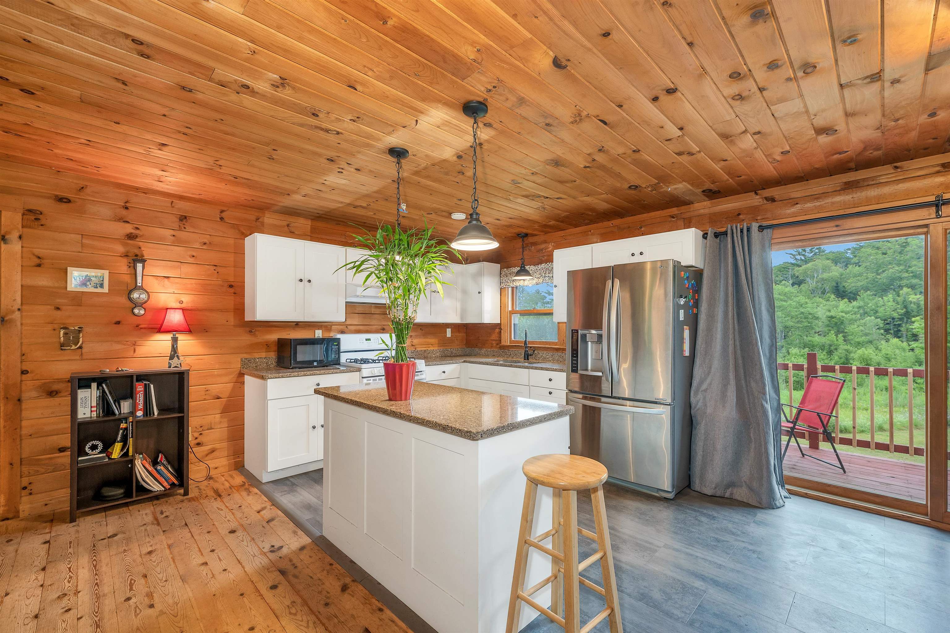
General Property Information
- Property Status:
- Active Under Contract
- Price:
- $380, 000
- Assessed:
- $0
- Assessed Year:
- County:
- VT-Orange
- Acres:
- 10.10
- Property Type:
- Single Family
- Year Built:
- 1989
- Agency/Brokerage:
- Jaime Durell
BHHS Verani Londonderry - Bedrooms:
- 3
- Total Baths:
- 2
- Sq. Ft. (Total):
- 1500
- Tax Year:
- 2024
- Taxes:
- $5, 814
- Association Fees:
Welcome to 2283 Chase Hollow Road, a private 10.1-acre retreat in the Upper Valley where peace, privacy, and functionality converge. This property delivers: a move-in ready 3-bedroom home with modern systems, stunning hardwood floors, open concept floor plan, your own private pond and an oversized garage. The layout is efficient and intuitive, with sun-filled spaces, first floor living, and a private back deck overlooking the land. Downstairs offers a walkout basement with a room that has been upgraded to be ready for a home gym, studio, or office. The acreage is level, usable, and private, ideal for someone who wants more than just a backyard. Whether you're looking for a primary residence with room to grow or a second home with convenience to I-91, Dartmouth, and the NH border, this one checks every box. The house has a new septic system which was installed in 2020. Serious acreage. Real privacy. No compromises. OPEN HOUSES this Friday from 4 pm - 6 pm and this Saturday from 11 am - 2 pm.
Interior Features
- # Of Stories:
- 1
- Sq. Ft. (Total):
- 1500
- Sq. Ft. (Above Ground):
- 1500
- Sq. Ft. (Below Ground):
- 0
- Sq. Ft. Unfinished:
- 1500
- Rooms:
- 6
- Bedrooms:
- 3
- Baths:
- 2
- Interior Desc:
- Ceiling Fan, Kitchen Island, Kitchen/Dining, Kitchen/Living, Primary BR w/ BA, Natural Woodwork, Walk-in Closet, 1st Floor Laundry
- Appliances Included:
- Dryer, Gas Range, Refrigerator, Washer, Tank Water Heater
- Flooring:
- Hardwood, Vinyl Plank
- Heating Cooling Fuel:
- Water Heater:
- Basement Desc:
- Daylight, Partially Finished, Interior Stairs, Storage Space, Interior Access, Exterior Access, Basement Stairs
Exterior Features
- Style of Residence:
- Log
- House Color:
- Brown
- Time Share:
- No
- Resort:
- No
- Exterior Desc:
- Exterior Details:
- Deck, Garden Space, Porch, Covered Porch, Storage
- Amenities/Services:
- Land Desc.:
- Field/Pasture, Landscaped, Level, Mountain View, Open, Pond, Pond Frontage, Secluded, Slight, View, Wooded, Near Paths
- Suitable Land Usage:
- Roof Desc.:
- Standing Seam
- Driveway Desc.:
- Gravel
- Foundation Desc.:
- Concrete
- Sewer Desc.:
- Leach Field, Private, Septic
- Garage/Parking:
- Yes
- Garage Spaces:
- 2
- Road Frontage:
- 611
Other Information
- List Date:
- 2025-07-16
- Last Updated:


