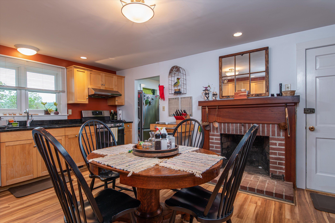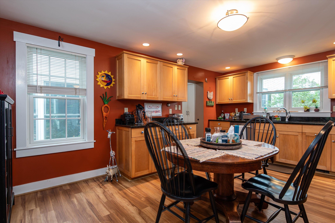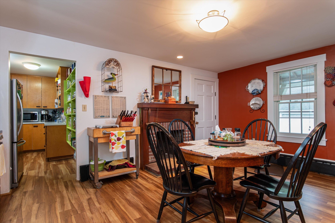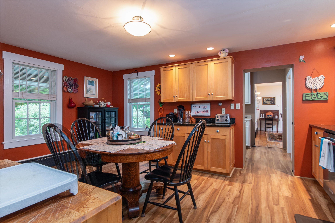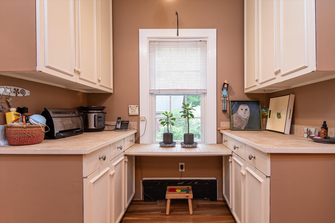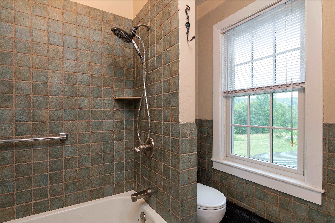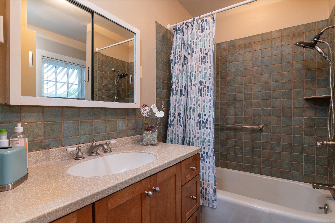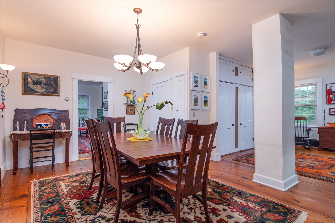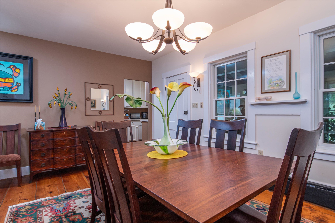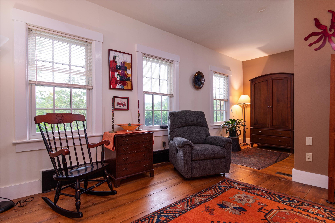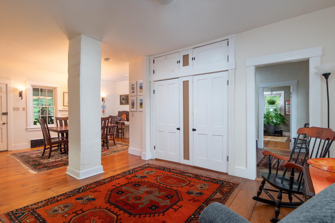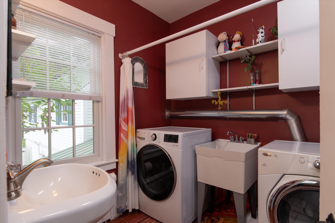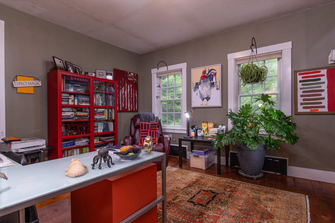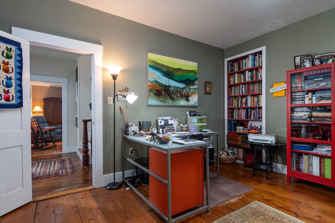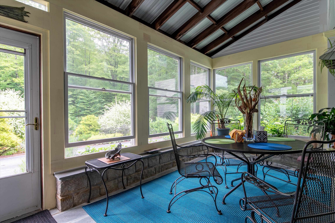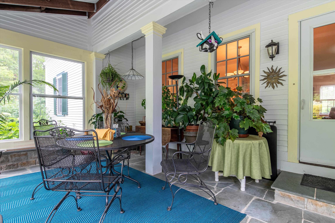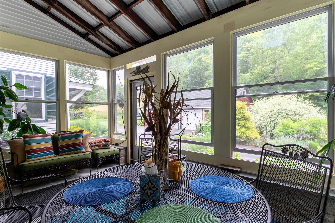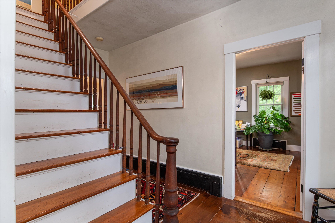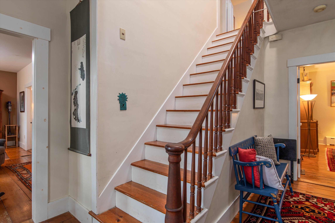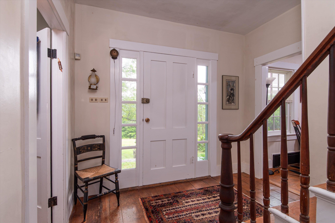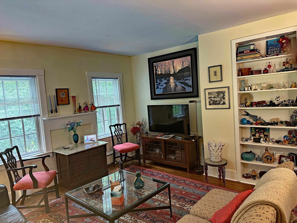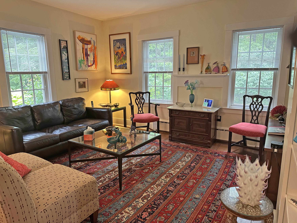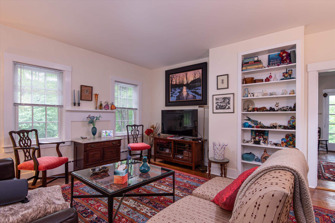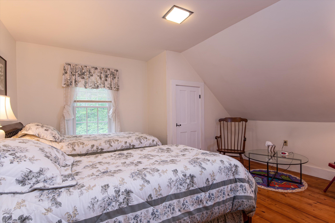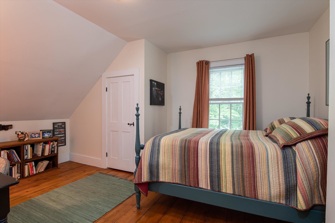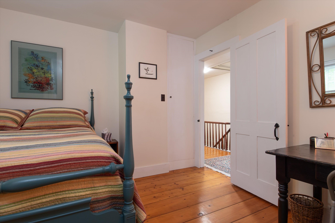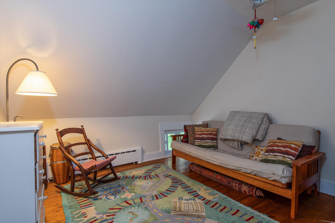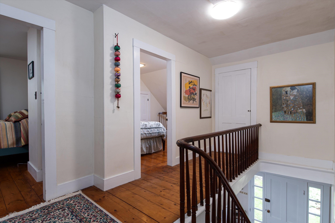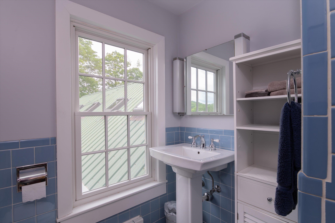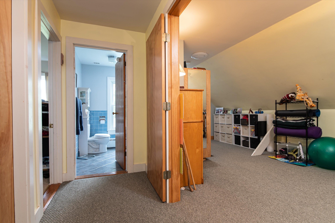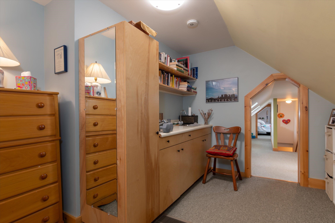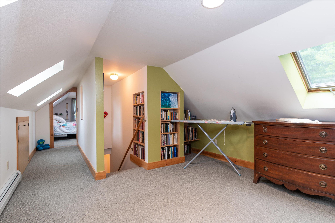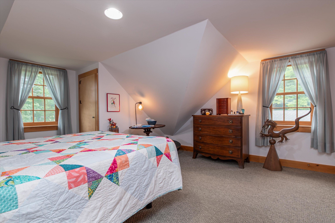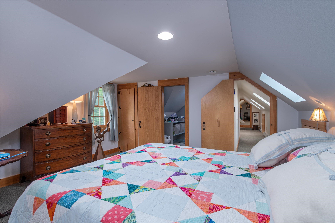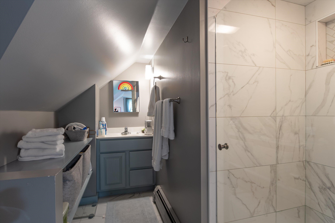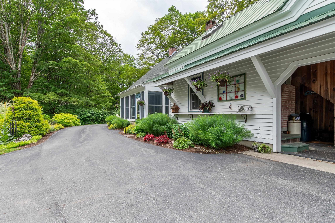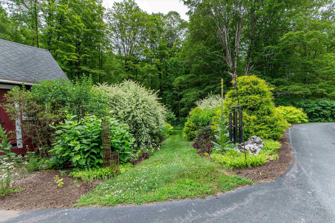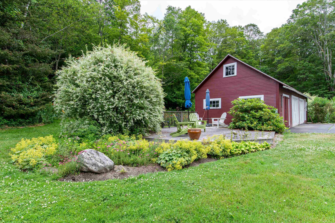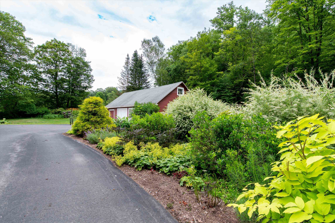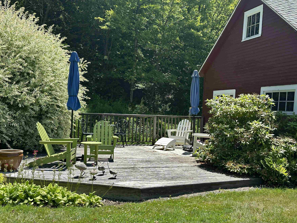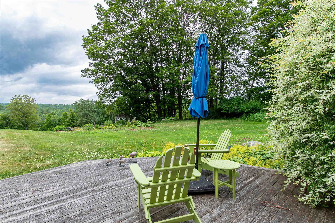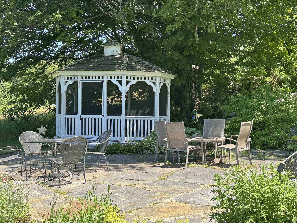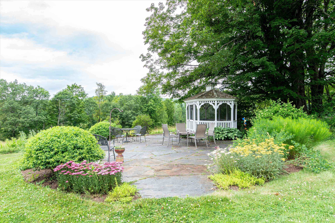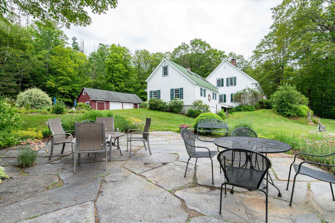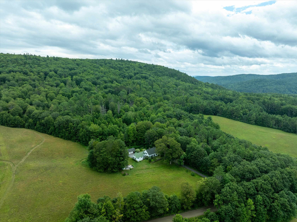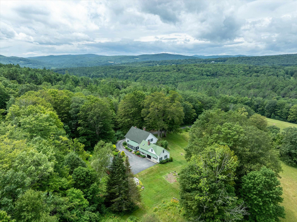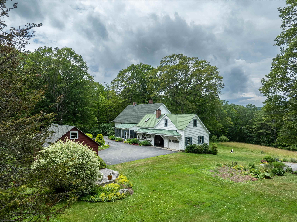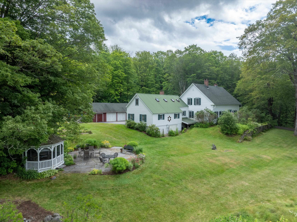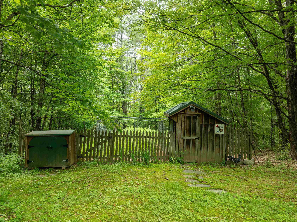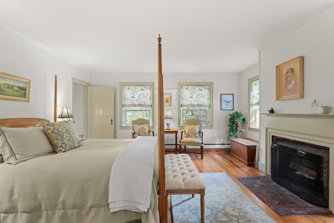1 of 55
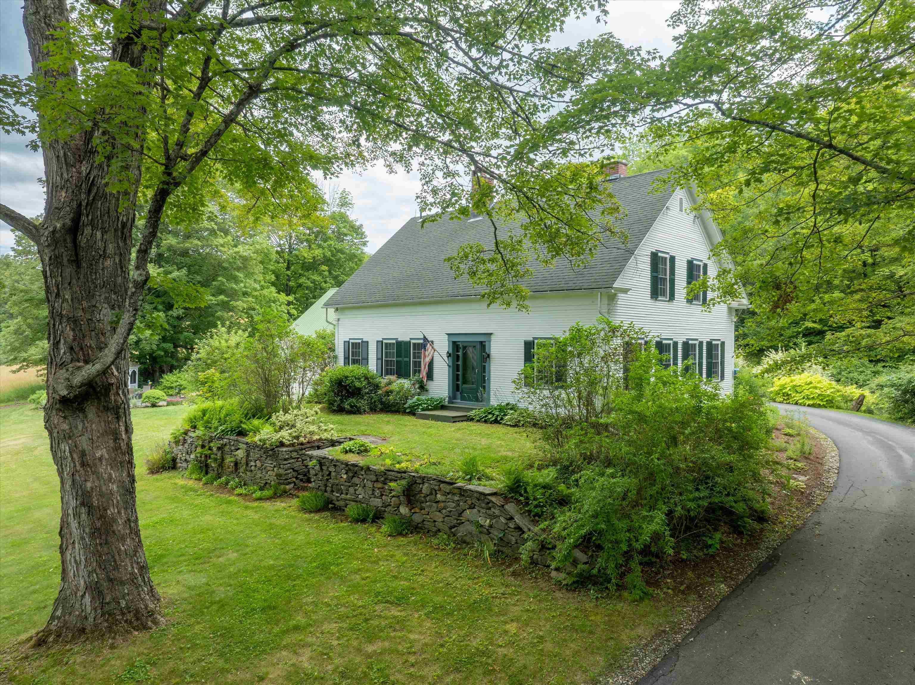
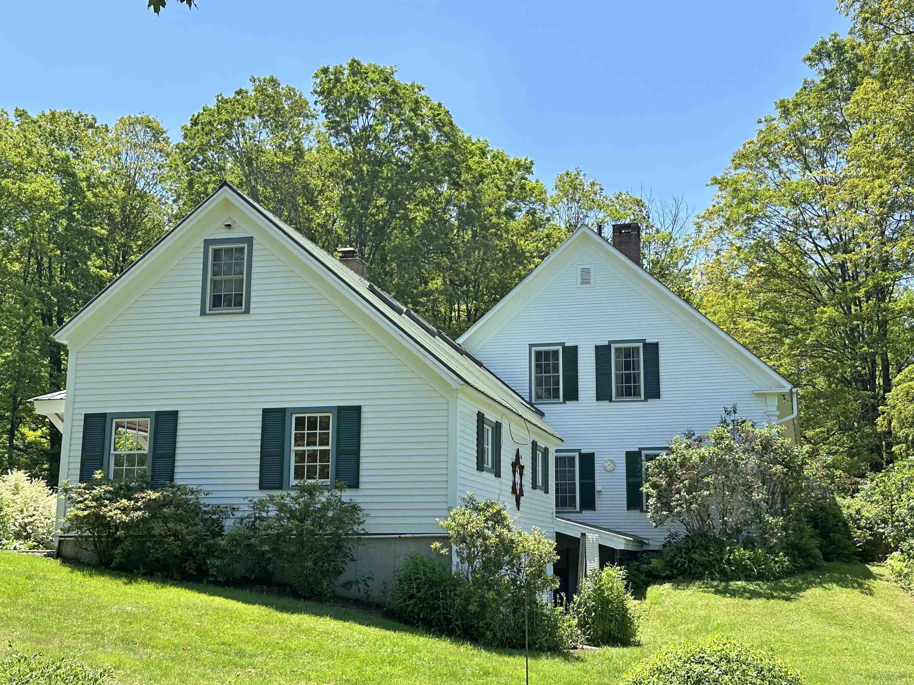
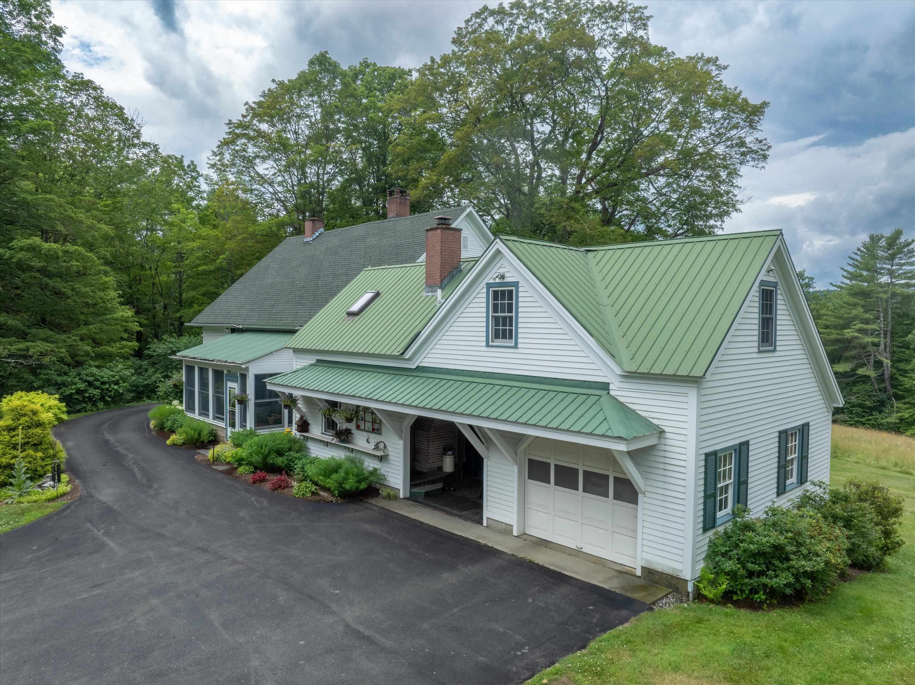
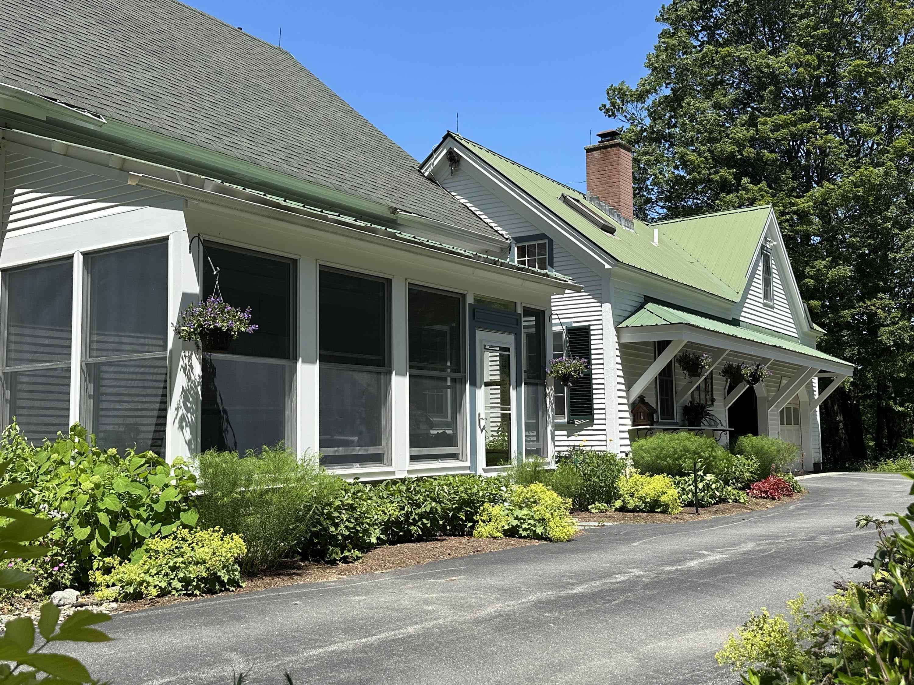
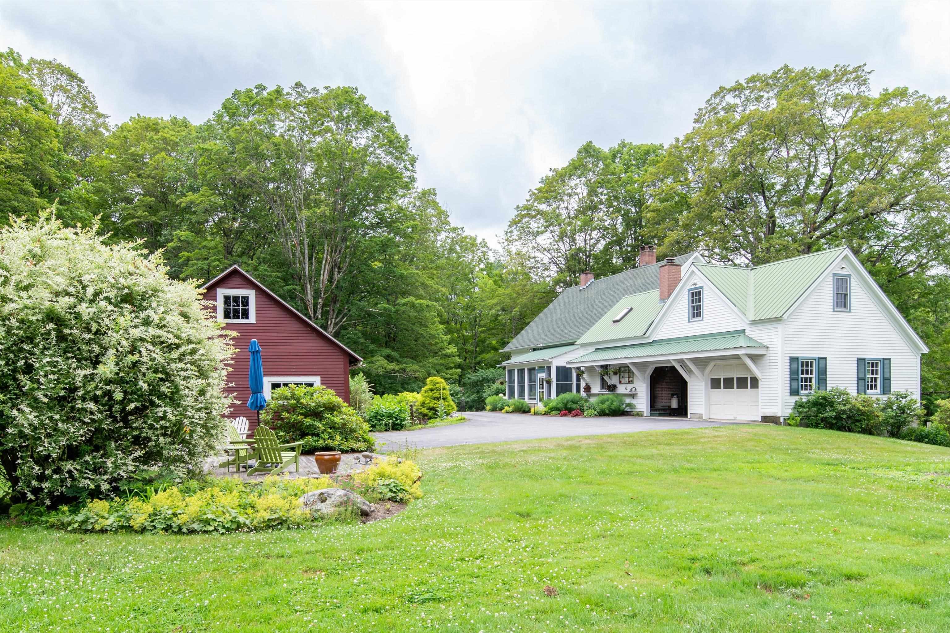
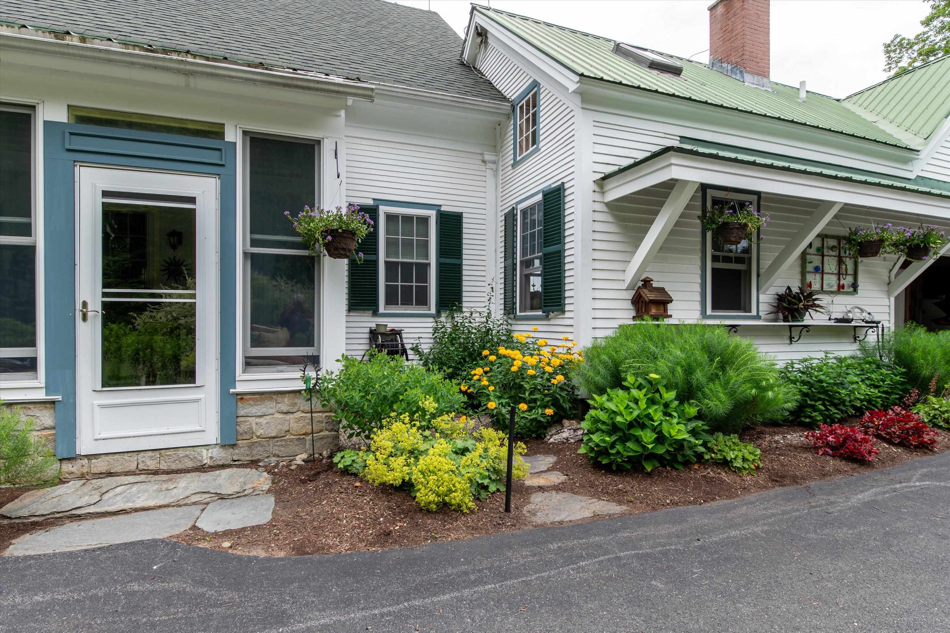
General Property Information
- Property Status:
- Active
- Price:
- $789, 000
- Assessed:
- $0
- Assessed Year:
- County:
- VT-Windham
- Acres:
- 6.60
- Property Type:
- Single Family
- Year Built:
- 1830
- Agency/Brokerage:
- Wilma Skovinski
Berkley & Veller Greenwood Country - Bedrooms:
- 5
- Total Baths:
- 4
- Sq. Ft. (Total):
- 2968
- Tax Year:
- 2025
- Taxes:
- $6, 598
- Association Fees:
This charming vintage cape set on 6.6 acres is the perfect blend of classic character and modern updates. The home offers 5 bedrooms, 4 baths and spacious common rooms including a lovely three season room just perfect for morning coffee or unwinding at the end of the day. There is a separate entrance in the garage leading to the second floor which offers an opportunity for a private space for extended family, guests or potential income rental. The first floor office can be turned into a bedroom allowing for one level living. Two pantries, a storage room and ample closet space offer lots of storage space inside the house. Updated kitchen, baths, newer windows, newer roofing, and a Tesla wall are just a few of the improvements made to this property. Outside there is a detached 2 car garage with additional storage space and an attached deck. There are stately maples as you approach the house which is graced with lovely perennial beds. A stunning stone patio with a screened gazebo is perfect for entertaining or just relaxing taking in the local view over the open field. The land is a combination of open land, manicured flower beds and woods offering an idyllic setting in every season. Not enough can be said in this brief description. A visit is needed to experience the privacy, serenity and beauty this property offers. Delayed showings until July 19, 2025. Open Houses Sat, 7/19 1 to 4 and Sun 7/20 10 to 1
Interior Features
- # Of Stories:
- 1.75
- Sq. Ft. (Total):
- 2968
- Sq. Ft. (Above Ground):
- 2848
- Sq. Ft. (Below Ground):
- 120
- Sq. Ft. Unfinished:
- 1128
- Rooms:
- 12
- Bedrooms:
- 5
- Baths:
- 4
- Interior Desc:
- Primary BR w/ BA, Skylight, Walk-in Pantry, 1st Floor Laundry, Walkup Attic
- Appliances Included:
- Dishwasher, Dryer, Freezer, Gas Range, Refrigerator, Washer, Water Heater off Boiler
- Flooring:
- Carpet, Tile, Wood
- Heating Cooling Fuel:
- Water Heater:
- Basement Desc:
- Concrete Floor, Partially Finished, Interior Stairs, Storage Space, Sump Pump, Basement Stairs
Exterior Features
- Style of Residence:
- Cape
- House Color:
- White
- Time Share:
- No
- Resort:
- Exterior Desc:
- Exterior Details:
- Deck, Garden Space, Gazebo, Patio, Enclosed Porch, Shed, Storage, Double Pane Window(s), Poultry Coop
- Amenities/Services:
- Land Desc.:
- Country Setting, Field/Pasture, Landscaped, Open, Slight, View, Wooded, Rural
- Suitable Land Usage:
- Roof Desc.:
- Metal, Asphalt Shingle
- Driveway Desc.:
- Paved
- Foundation Desc.:
- Concrete, Stone
- Sewer Desc.:
- 1000 Gallon, Concrete, Leach Field, Septic
- Garage/Parking:
- Yes
- Garage Spaces:
- 3
- Road Frontage:
- 540
Other Information
- List Date:
- 2025-07-16
- Last Updated:


