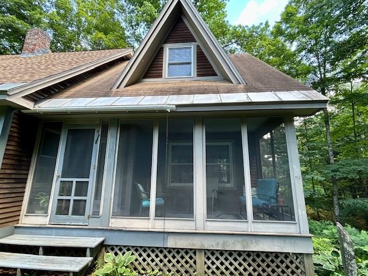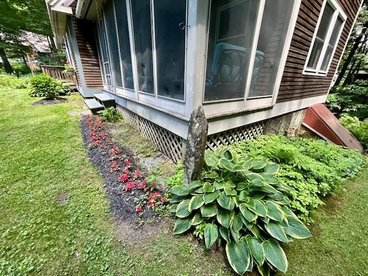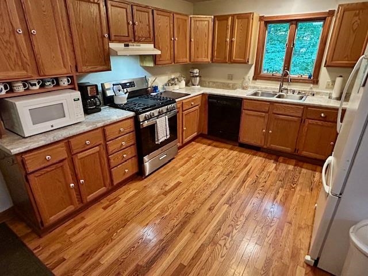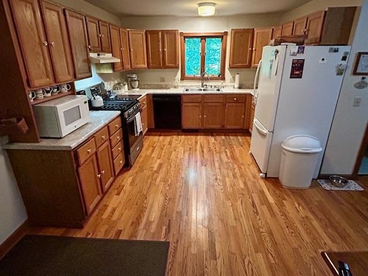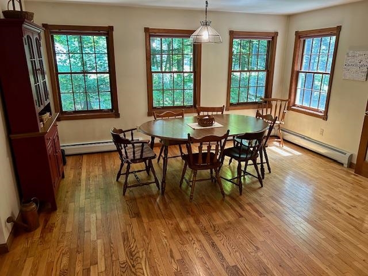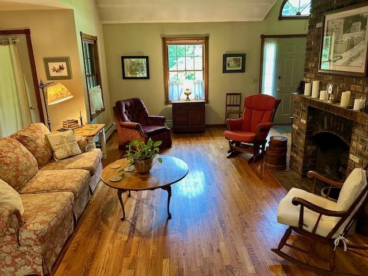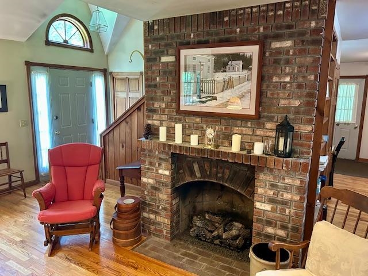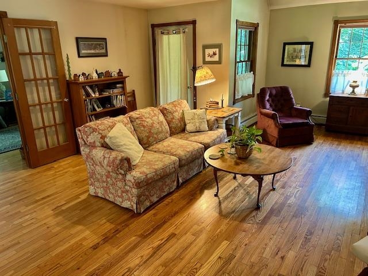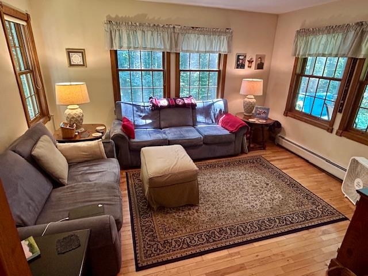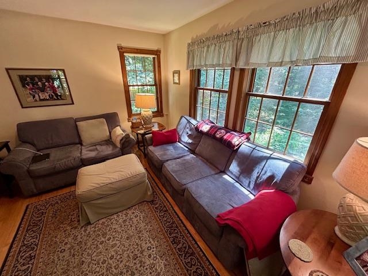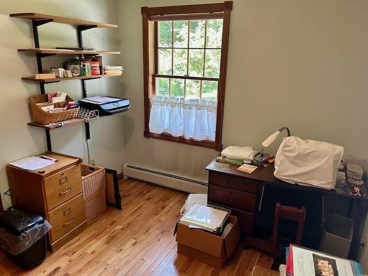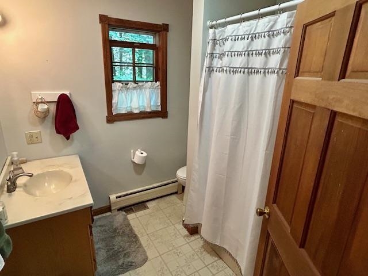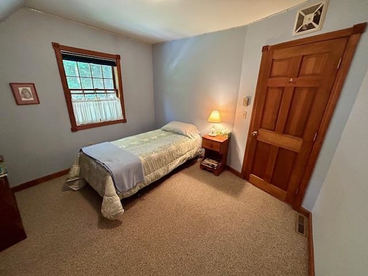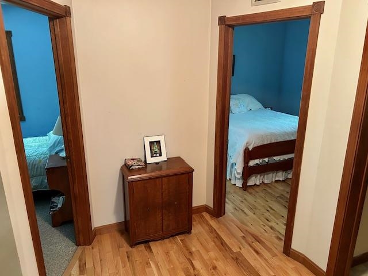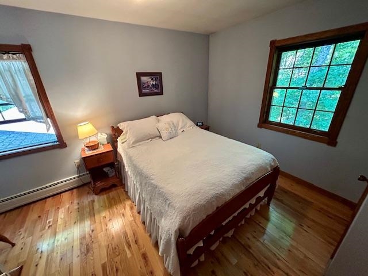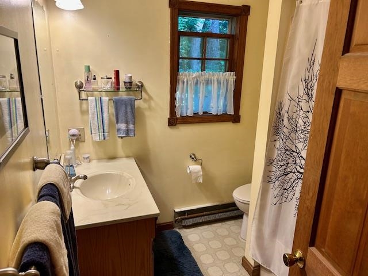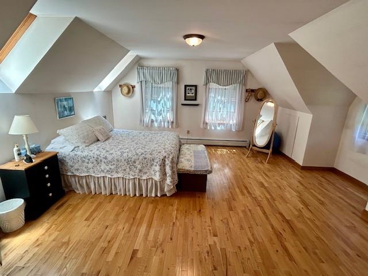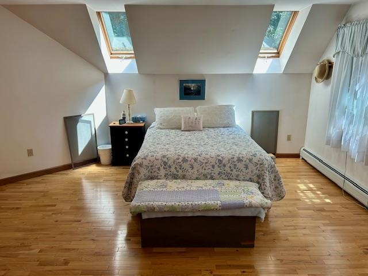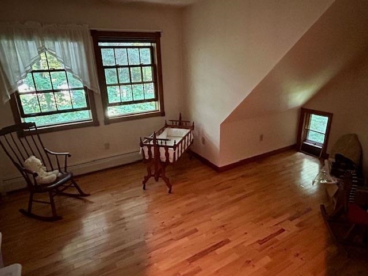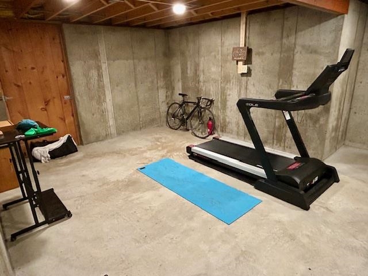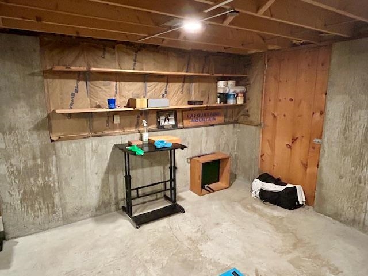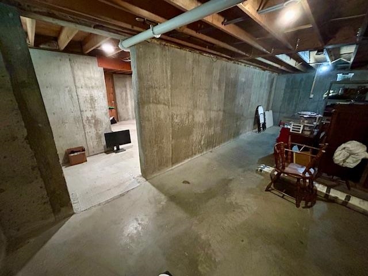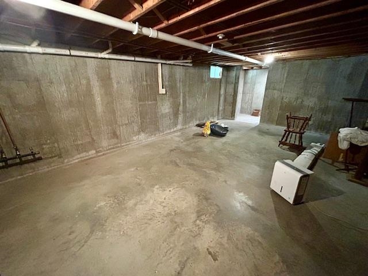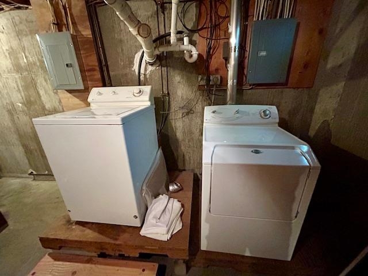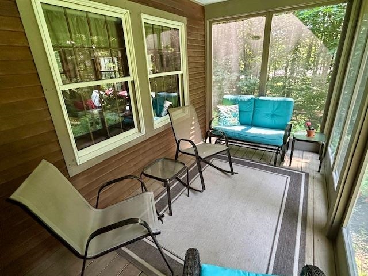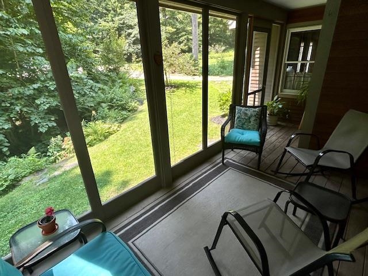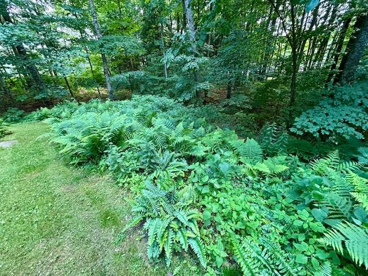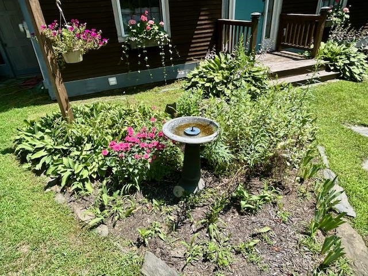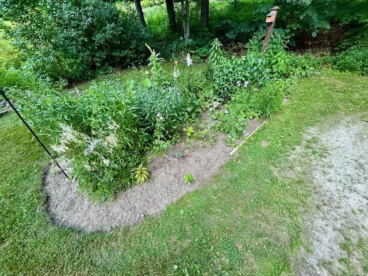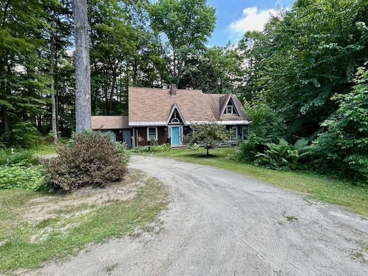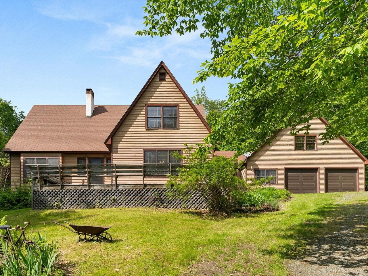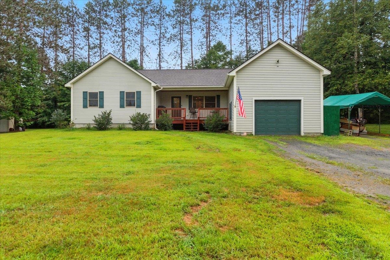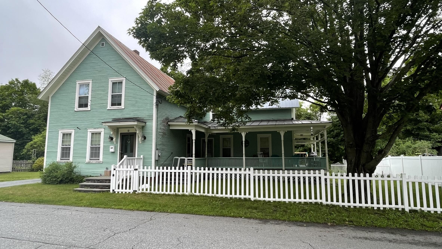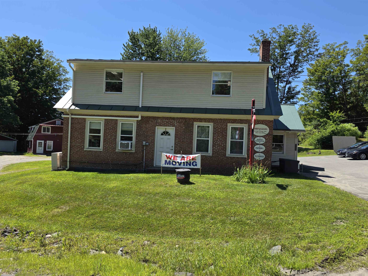1 of 36
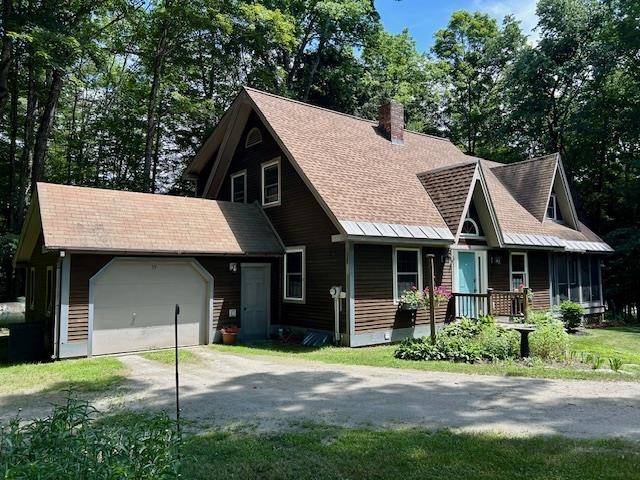
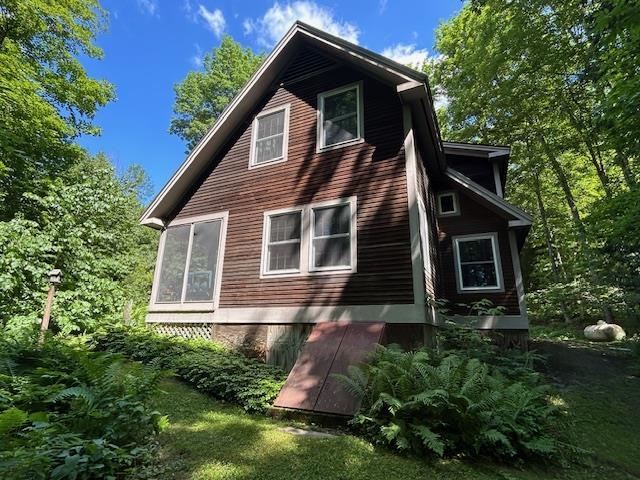
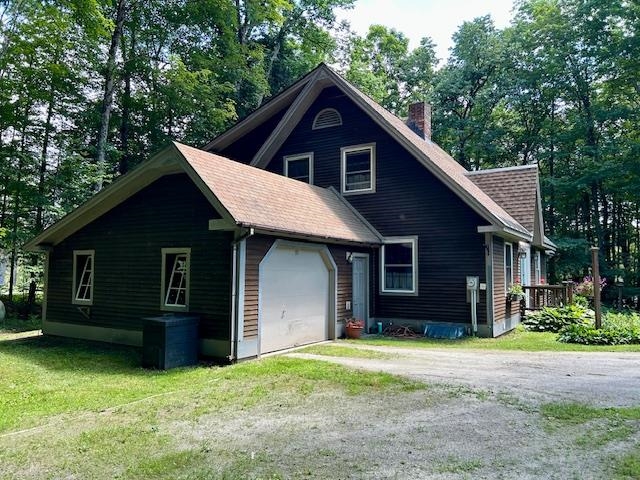
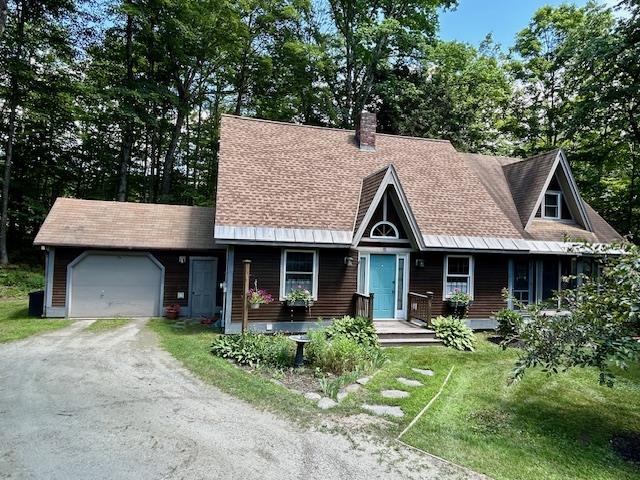
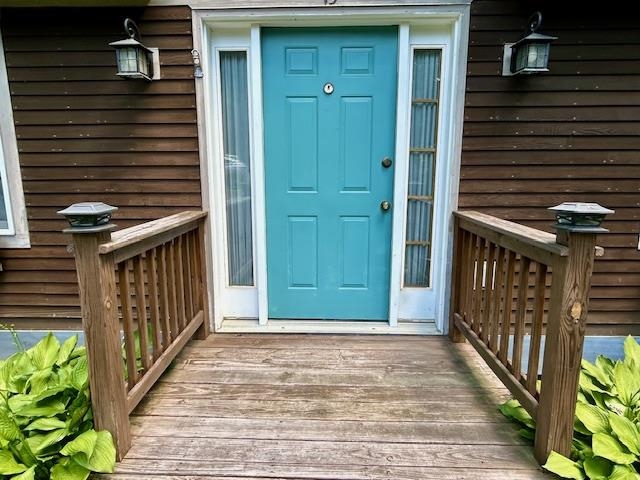
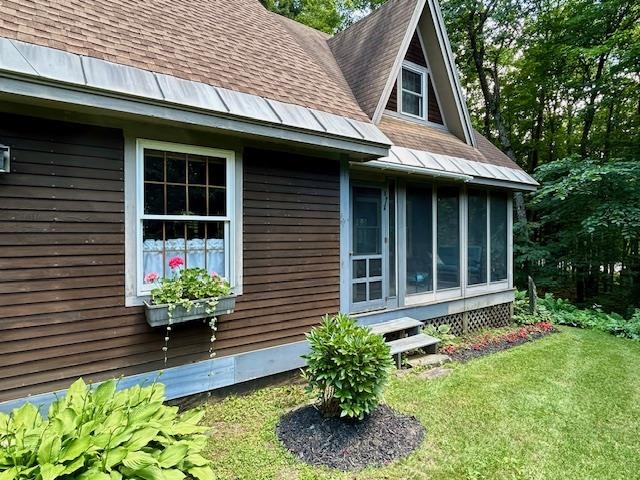
General Property Information
- Property Status:
- Active
- Price:
- $449, 000
- Assessed:
- $0
- Assessed Year:
- County:
- VT-Orange
- Acres:
- 0.48
- Property Type:
- Single Family
- Year Built:
- 1988
- Agency/Brokerage:
- Eric Kenyon
Rural Vermont Real Estate - Bedrooms:
- 4
- Total Baths:
- 2
- Sq. Ft. (Total):
- 2264
- Tax Year:
- Taxes:
- $6, 683
- Association Fees:
Charming 4-Bedroom Home in Prime Randolph Location! Welcome to this inviting 4-bedroom, 2-bath home located in a sought-after Randolph neighborhood, with easy access to I-89 and downtown. From the moment you arrive, you’ll appreciate the home's timeless appeal, nestled on a lovely, .48-acre wooded lot with mature perennials and an attached garage for added convenience. Inside, beautiful hardwood floors flow throughout both levels of the home. The spacious living room boasts vaulted ceilings and a stunning fireplace—perfect for relaxing or entertaining. A bright and airy dining room with large windows invites gatherings, while the cozy TV/reading room offers a peaceful retreat. The home features a flexible floor plan, including a first-floor bedroom that could easily double as a home office. The generously sized primary bedroom offers comfort and privacy, while the eat-in kitchen is perfect for everyday living. You’ll love spending time in the screened-in porch—ideal for enjoying Vermont’s changing seasons. The full basement includes an exercise area and plenty of space for storage or hobbies. Much to see at this one! Don't miss this wonderful opportunity to own a well-maintained home in a great location!
Interior Features
- # Of Stories:
- 1.75
- Sq. Ft. (Total):
- 2264
- Sq. Ft. (Above Ground):
- 2264
- Sq. Ft. (Below Ground):
- 0
- Sq. Ft. Unfinished:
- 1224
- Rooms:
- 8
- Bedrooms:
- 4
- Baths:
- 2
- Interior Desc:
- Cathedral Ceiling, Ceiling Fan, Gas Fireplace, Skylight, Basement Laundry
- Appliances Included:
- Dishwasher, Dryer, Range Hood, Microwave, Gas Range, Refrigerator, Washer, Electric Water Heater, Exhaust Fan
- Flooring:
- Hardwood, Vinyl, Wood
- Heating Cooling Fuel:
- Water Heater:
- Basement Desc:
- Bulkhead, Concrete Floor, Full, Interior Stairs
Exterior Features
- Style of Residence:
- Cape, Contemporary
- House Color:
- Natural
- Time Share:
- No
- Resort:
- Exterior Desc:
- Exterior Details:
- Screened Porch
- Amenities/Services:
- Land Desc.:
- Landscaped, Level, Wooded
- Suitable Land Usage:
- Roof Desc.:
- Shingle
- Driveway Desc.:
- Dirt
- Foundation Desc.:
- Concrete
- Sewer Desc.:
- Public
- Garage/Parking:
- Yes
- Garage Spaces:
- 1
- Road Frontage:
- 0
Other Information
- List Date:
- 2025-07-16
- Last Updated:


