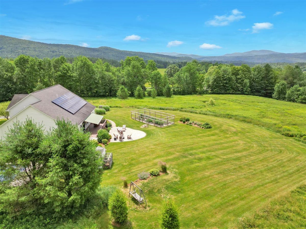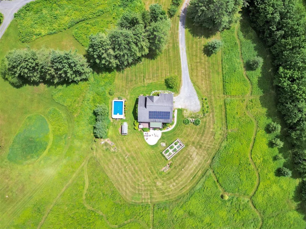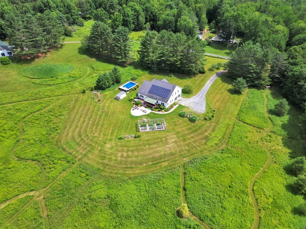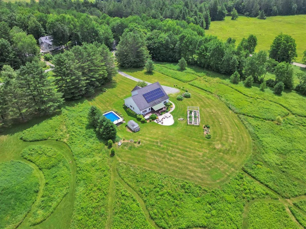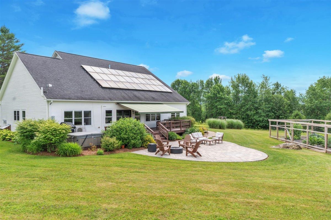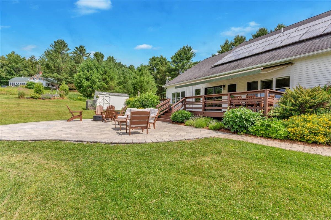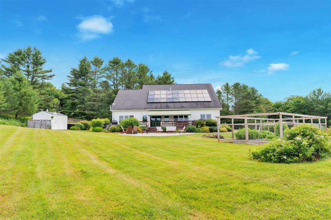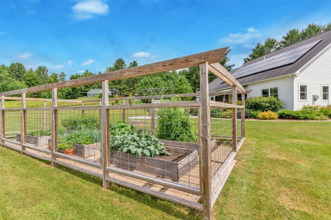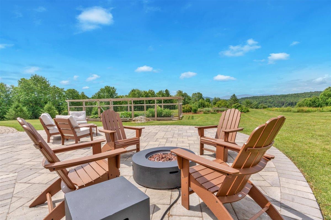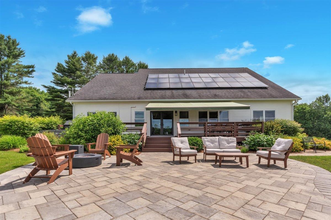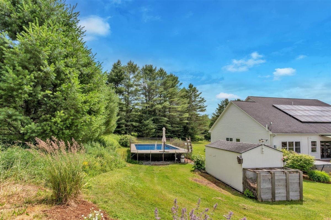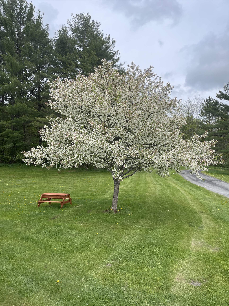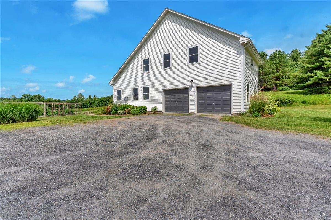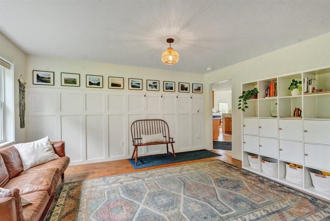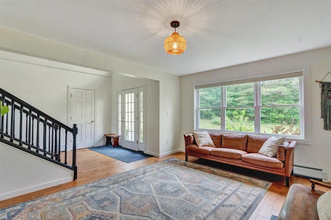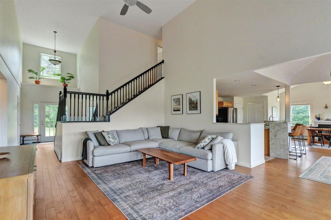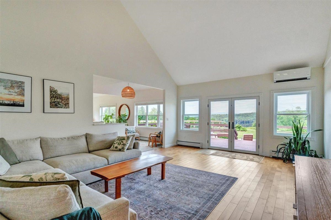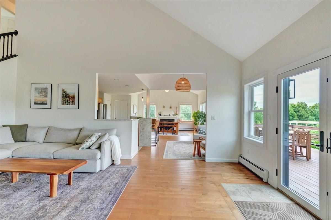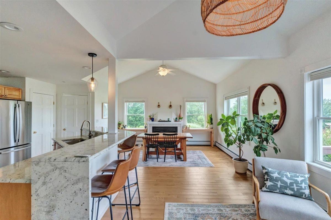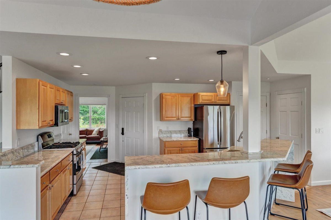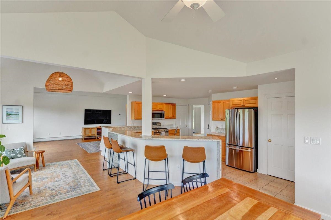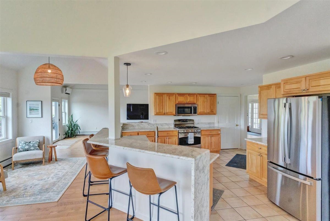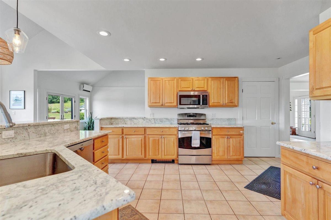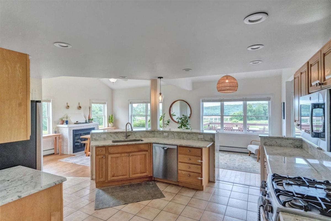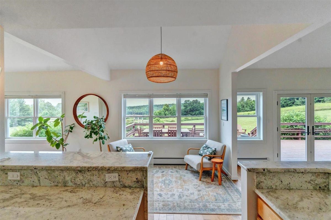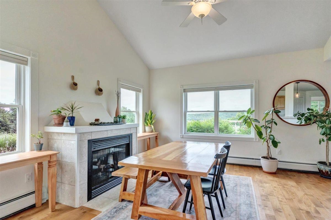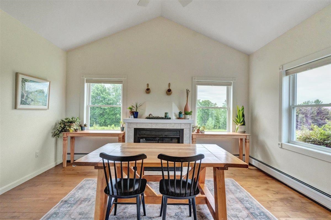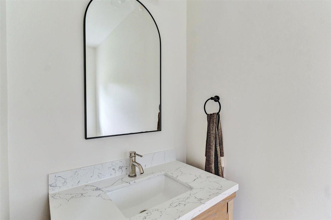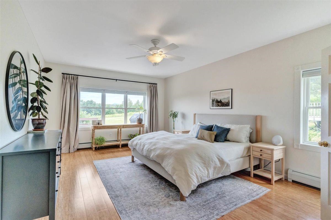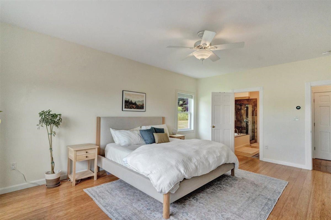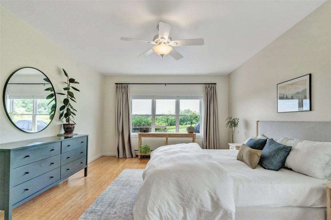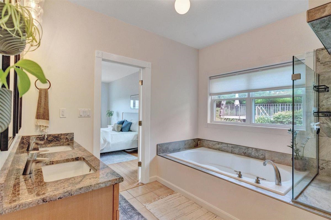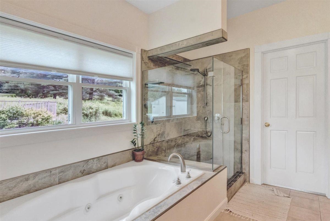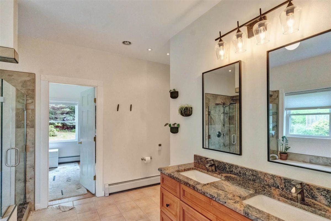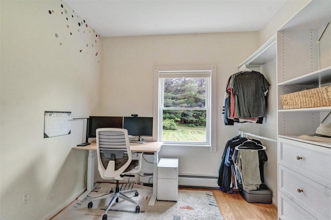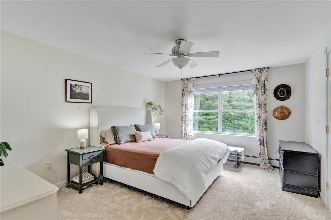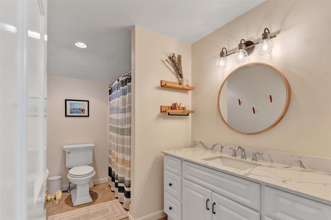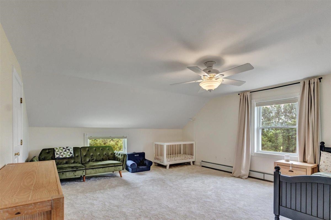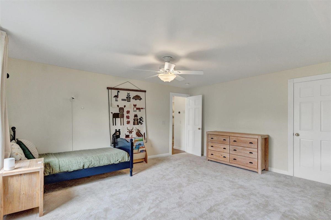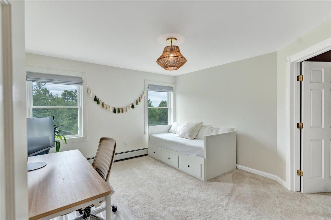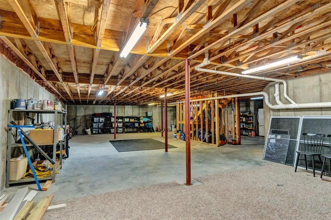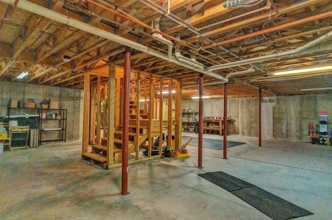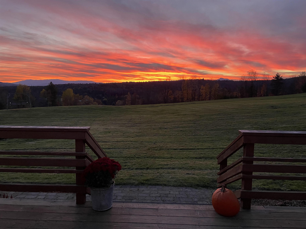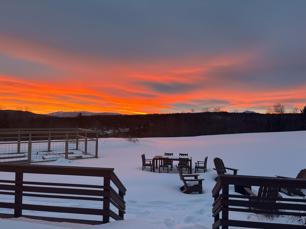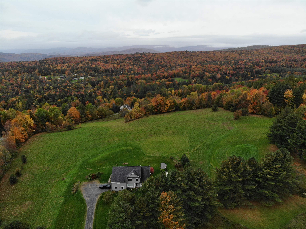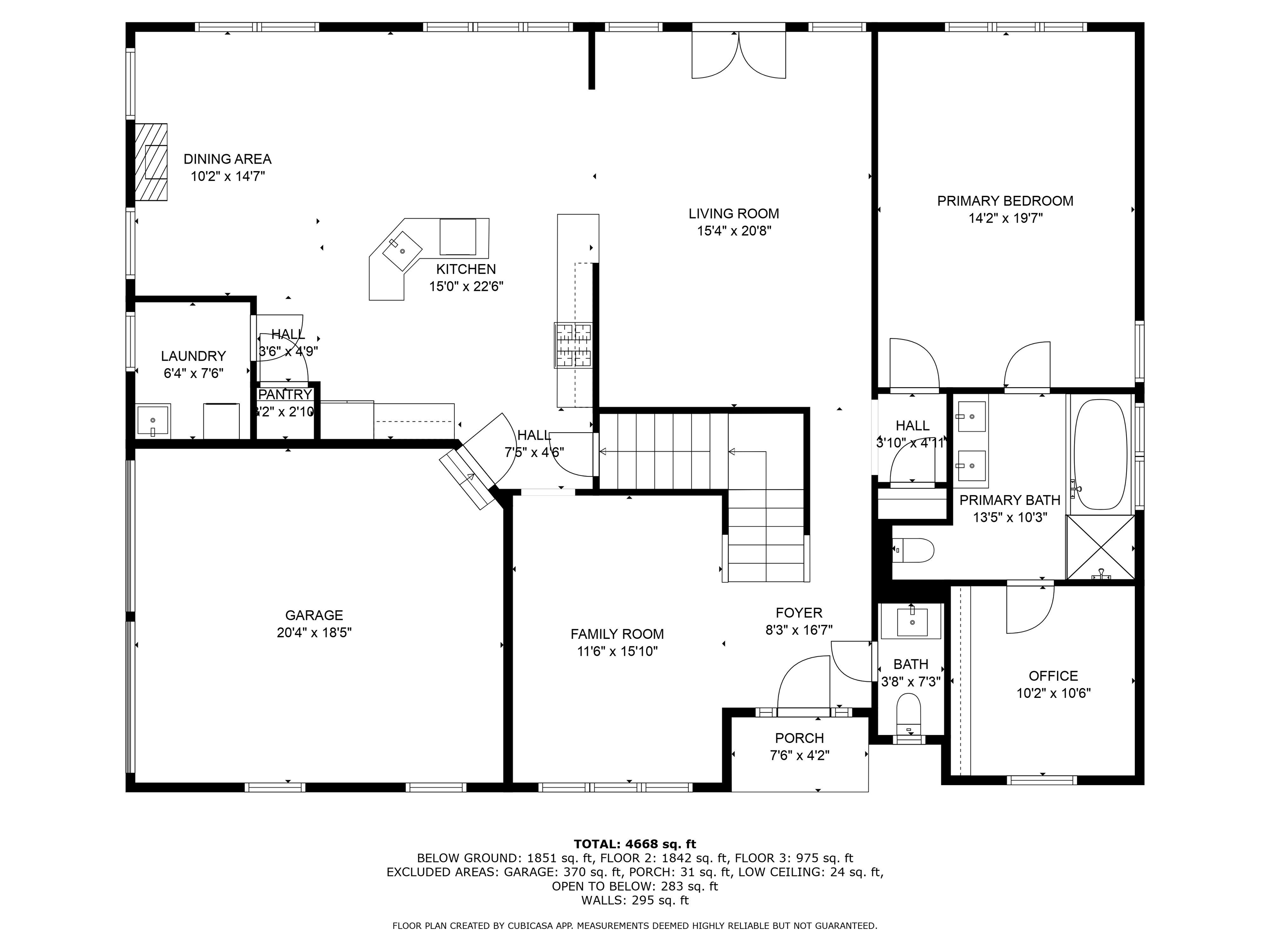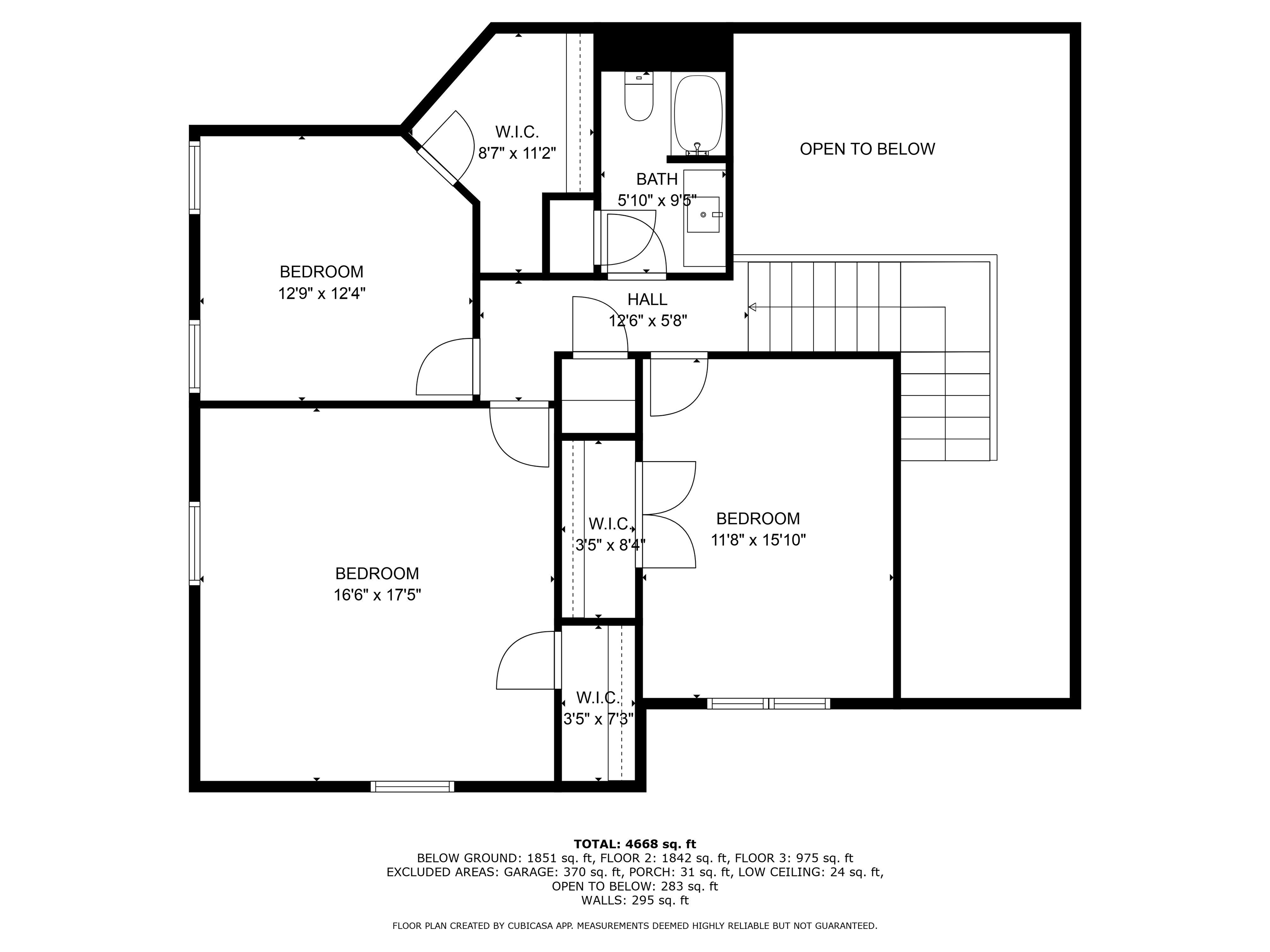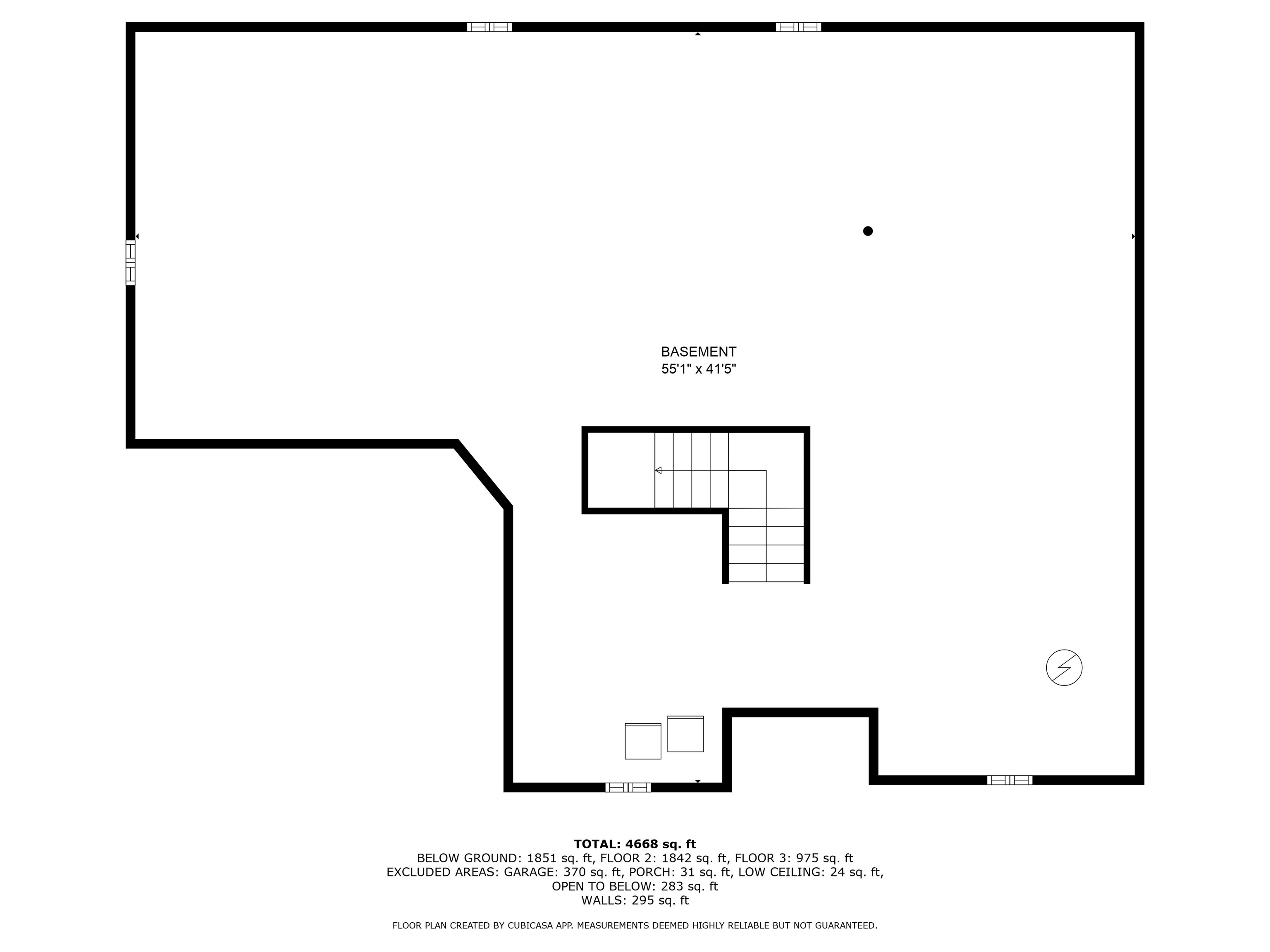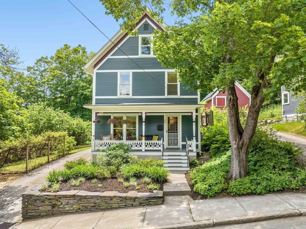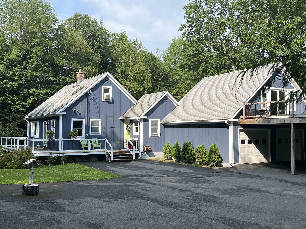1 of 54
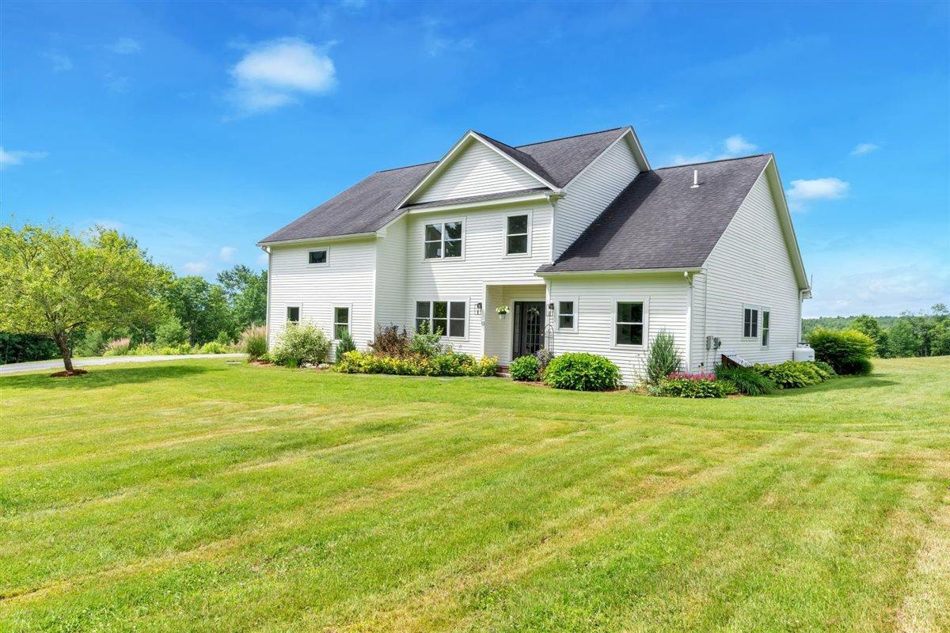
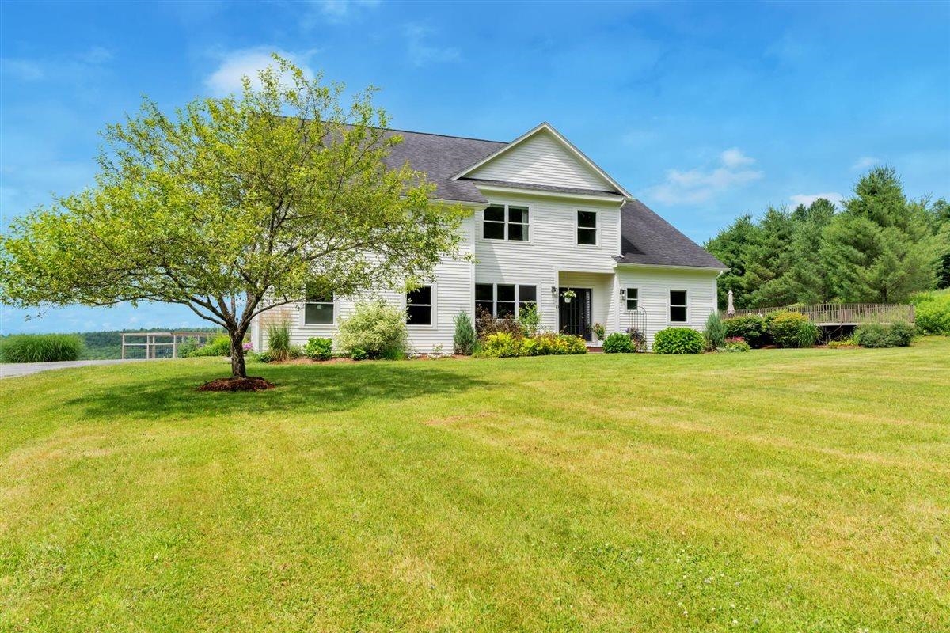
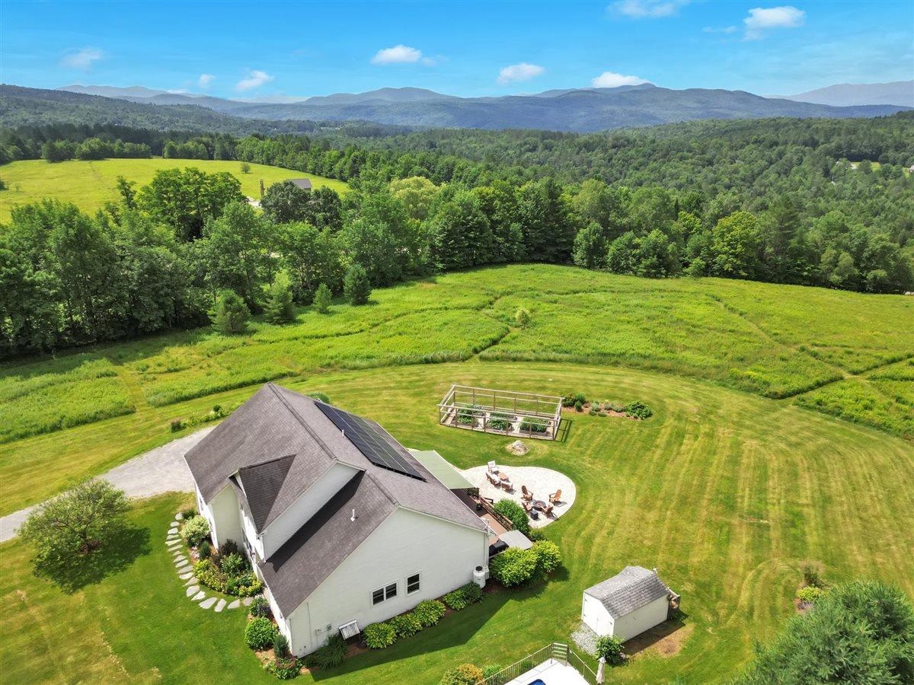
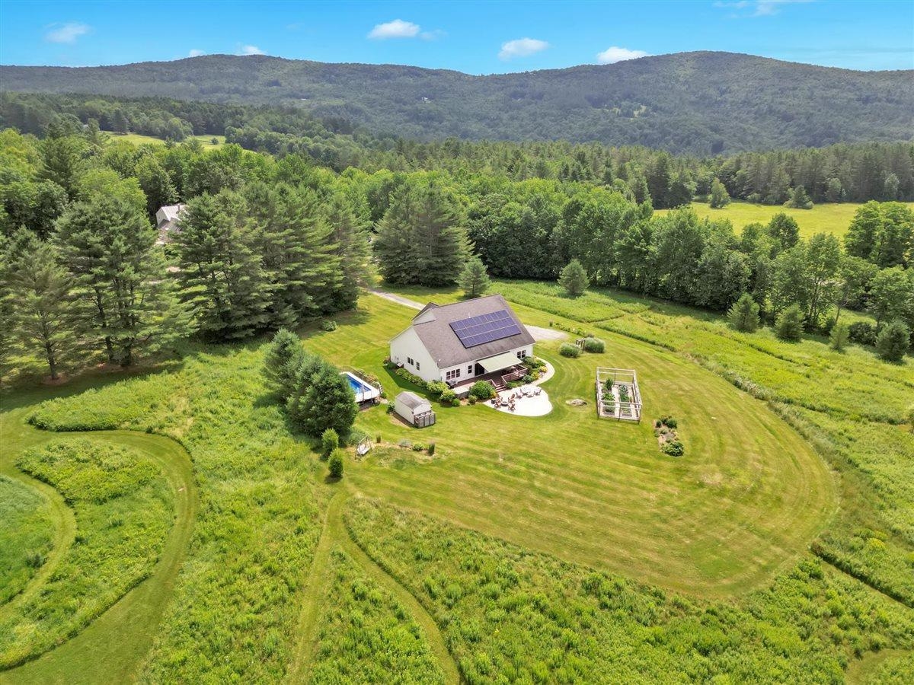
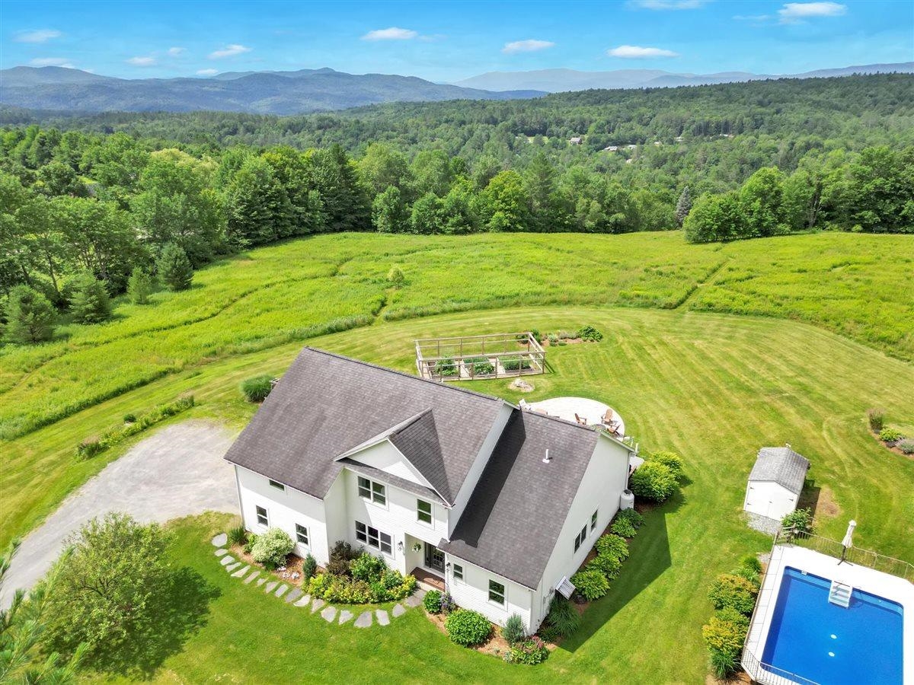
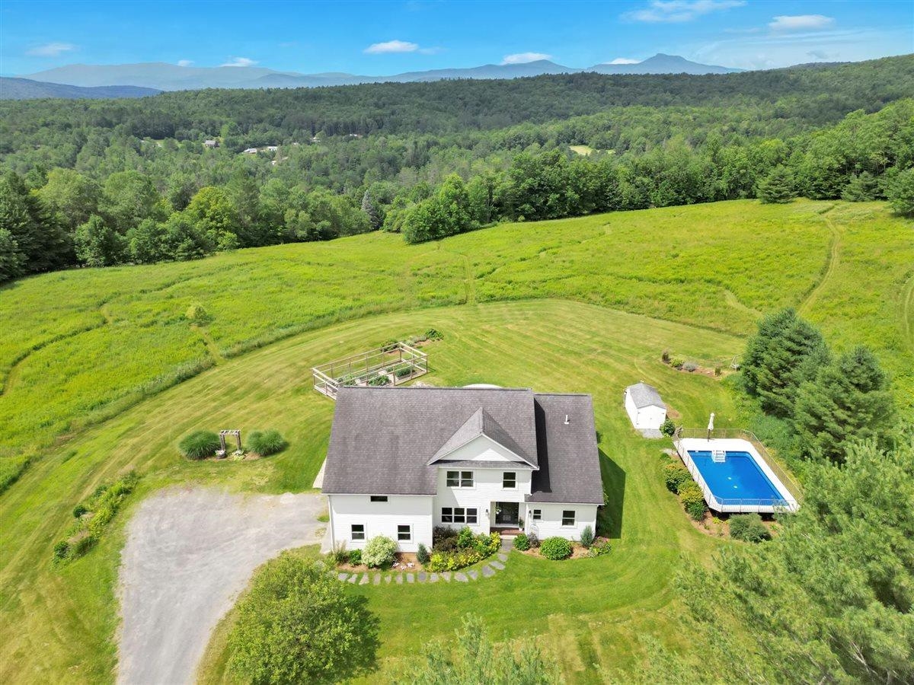
General Property Information
- Property Status:
- Active
- Price:
- $875, 000
- Assessed:
- $0
- Assessed Year:
- County:
- VT-Washington
- Acres:
- 8.02
- Property Type:
- Single Family
- Year Built:
- 2005
- Agency/Brokerage:
- Linda Jackson
New England Landmark Realty LTD - Bedrooms:
- 4
- Total Baths:
- 3
- Sq. Ft. (Total):
- 2927
- Tax Year:
- 2025
- Taxes:
- $14, 294
- Association Fees:
Arriving at the apple tree lined drive, you are welcomed to this special home set on 8 open, sun-drenched acres in a desirable Middlesex location! This beautifully maintained home offers the perfect blend of privacy, space, and sweeping mountain views of Sugarbush and Camel's Hump. Mature perennial and veggie gardens enhance the home’s natural beauty and curb appeal. Whether sipping coffee on the deck (with retractable awning to shade the afternoon sun), taking a dip in the pool or gathering around the stone patio fire pit, this home invites you to slow down and soak in the Vermont lifestyle. Built in 2005 with recent updates throughout, this home has an open concept layout that flows effortlessly; ideal for both everyday living and entertaining. Mini split heat pump supplements heating and cooling. Solar panels add savings in your electric bill. Bright, airy great room with vaulted ceilings and large windows capture stunning sunsets and pastoral vistas in every season. The spacious kitchen features ample cabinetry, generous counter space, a cozy gas fireplace and a breakfast bar that opens into the dining and living area. Gracious primary suite on main level with en suite bath and walk-in closet that doubles as an office or nursery! Upstairs offers 3 additional ample size bedrooms. I-89 exit 9 easily accesses Montpelier, Burlington, all ski areas, hiking, biking, etc! Showings begin Thursday 7/17. Open house Sat 7/19 11-1
Interior Features
- # Of Stories:
- 2
- Sq. Ft. (Total):
- 2927
- Sq. Ft. (Above Ground):
- 2927
- Sq. Ft. (Below Ground):
- 0
- Sq. Ft. Unfinished:
- 1948
- Rooms:
- 9
- Bedrooms:
- 4
- Baths:
- 3
- Interior Desc:
- Ceiling Fan, Dining Area, Gas Fireplace, Kitchen/Dining, Vaulted Ceiling, Walk-in Pantry
- Appliances Included:
- Dishwasher, Dryer, Refrigerator, Washer, Gas Stove, Heat Pump Water Heater
- Flooring:
- Carpet, Hardwood, Tile
- Heating Cooling Fuel:
- Water Heater:
- Basement Desc:
- Concrete Floor, Full, Interior Stairs, Unfinished
Exterior Features
- Style of Residence:
- Contemporary
- House Color:
- white
- Time Share:
- No
- Resort:
- Exterior Desc:
- Exterior Details:
- Deck, Garden Space, Hot Tub, Other - See Remarks, Outbuilding, Patio, Above Ground Pool, Shed, Window Screens
- Amenities/Services:
- Land Desc.:
- Country Setting, Field/Pasture, Landscaped, Level, Mountain View, Open, View
- Suitable Land Usage:
- Roof Desc.:
- Asphalt Shingle
- Driveway Desc.:
- Other
- Foundation Desc.:
- Poured Concrete
- Sewer Desc.:
- Septic
- Garage/Parking:
- Yes
- Garage Spaces:
- 2
- Road Frontage:
- 0
Other Information
- List Date:
- 2025-07-15
- Last Updated:


