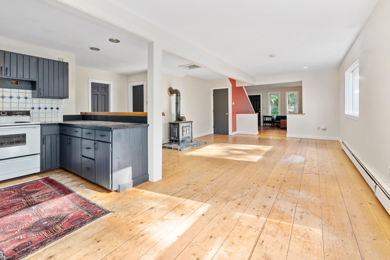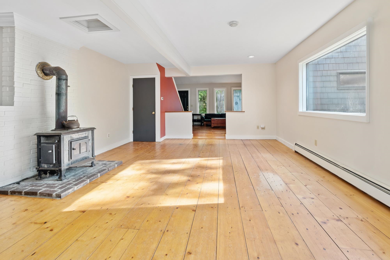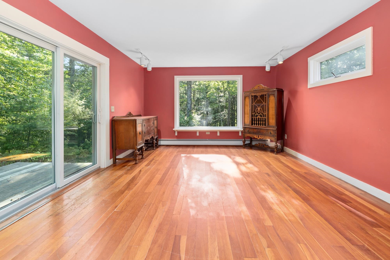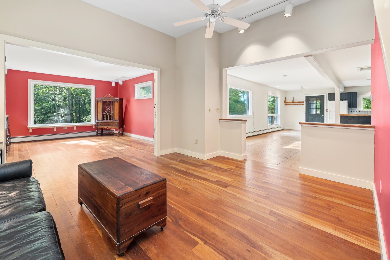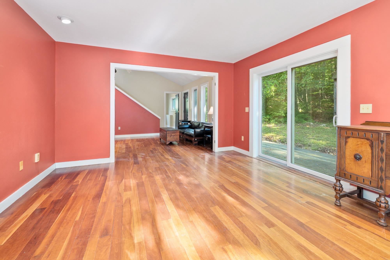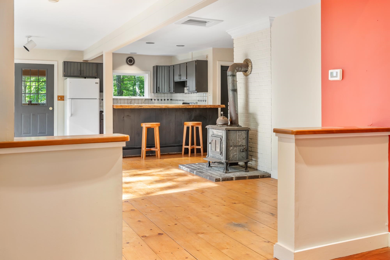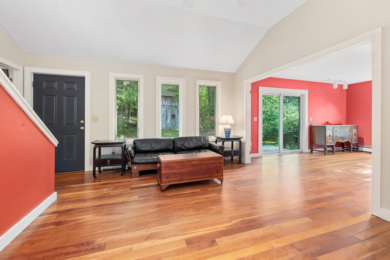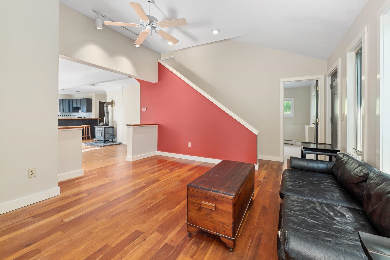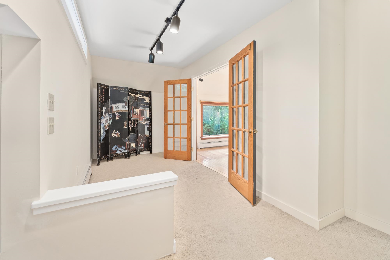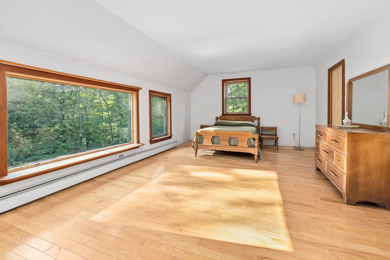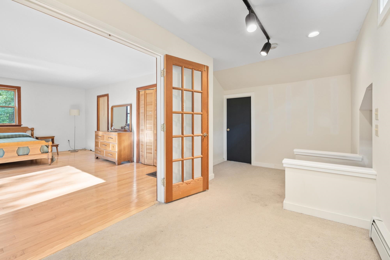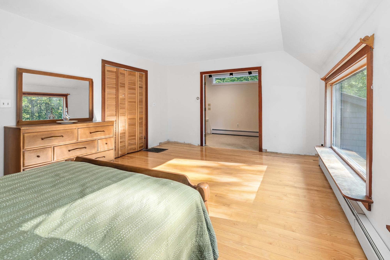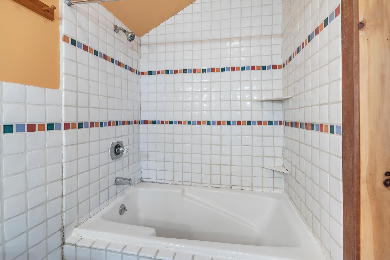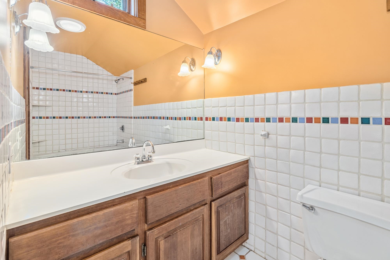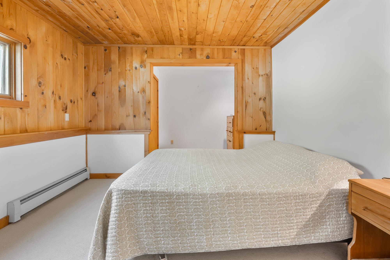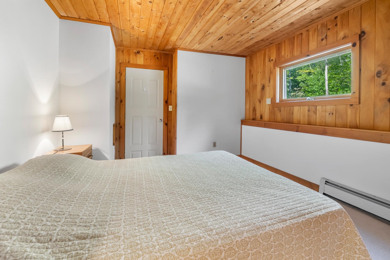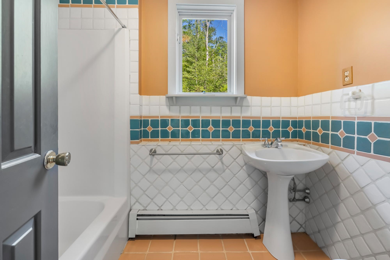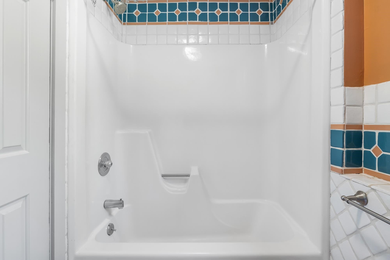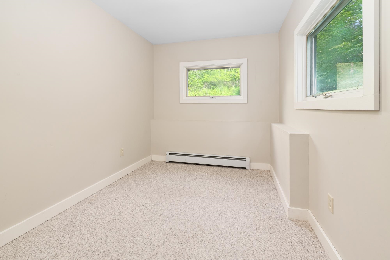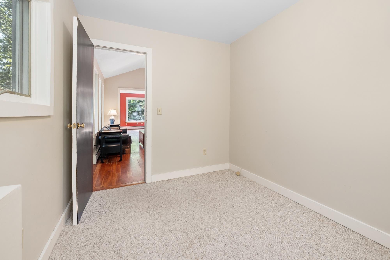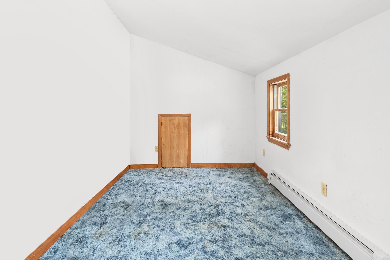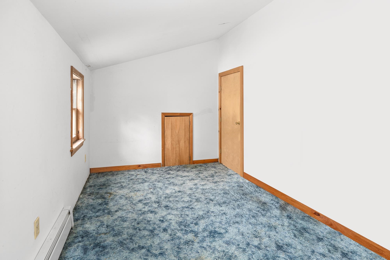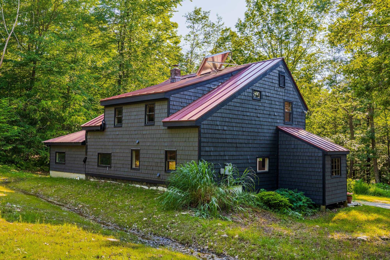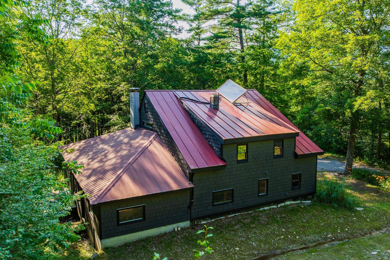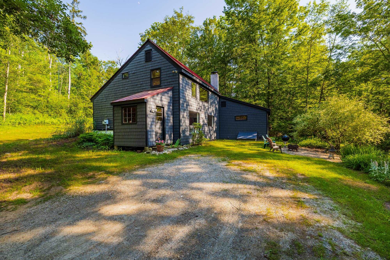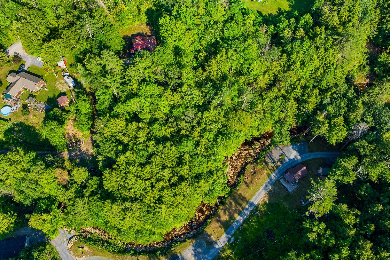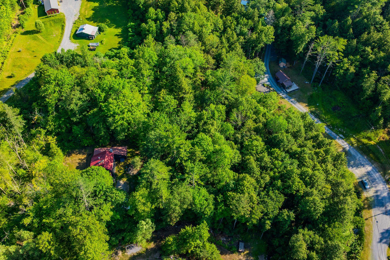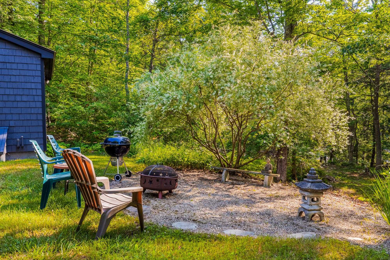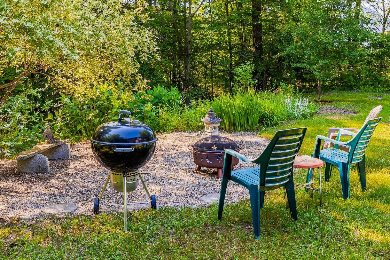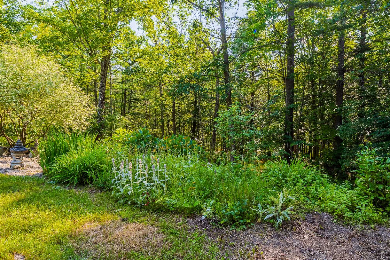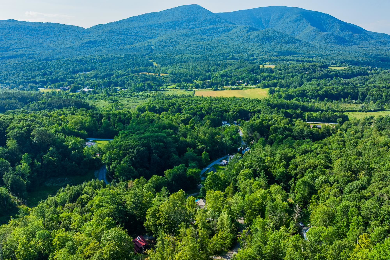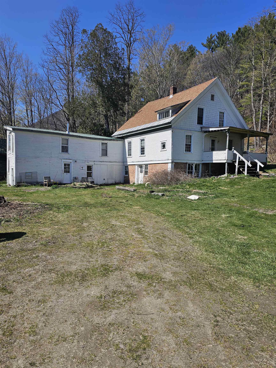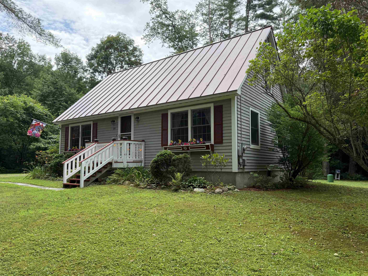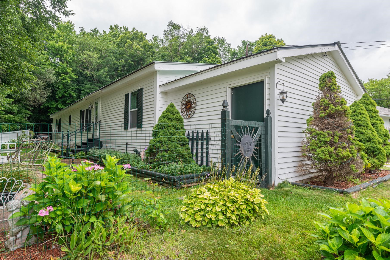1 of 37
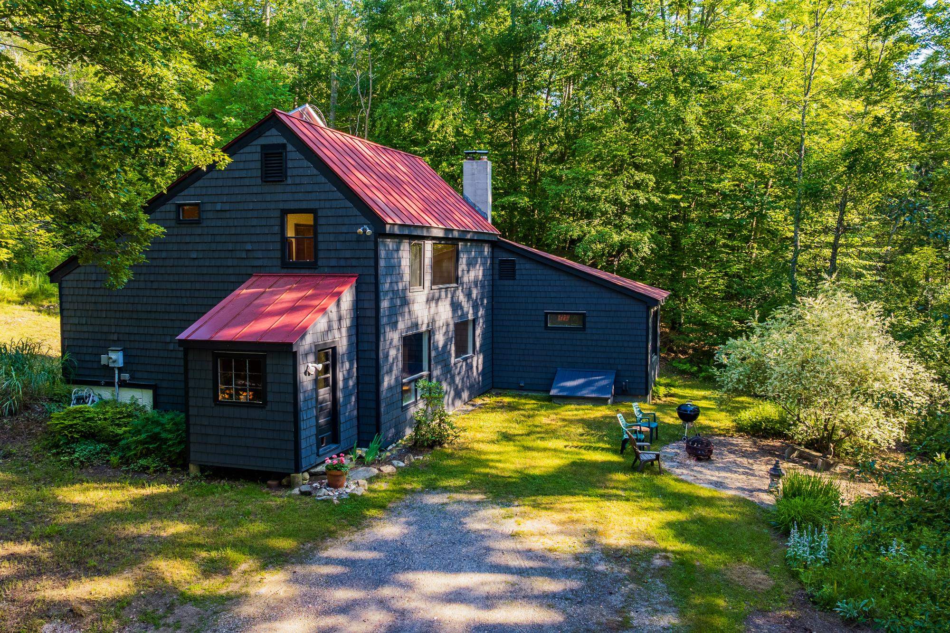
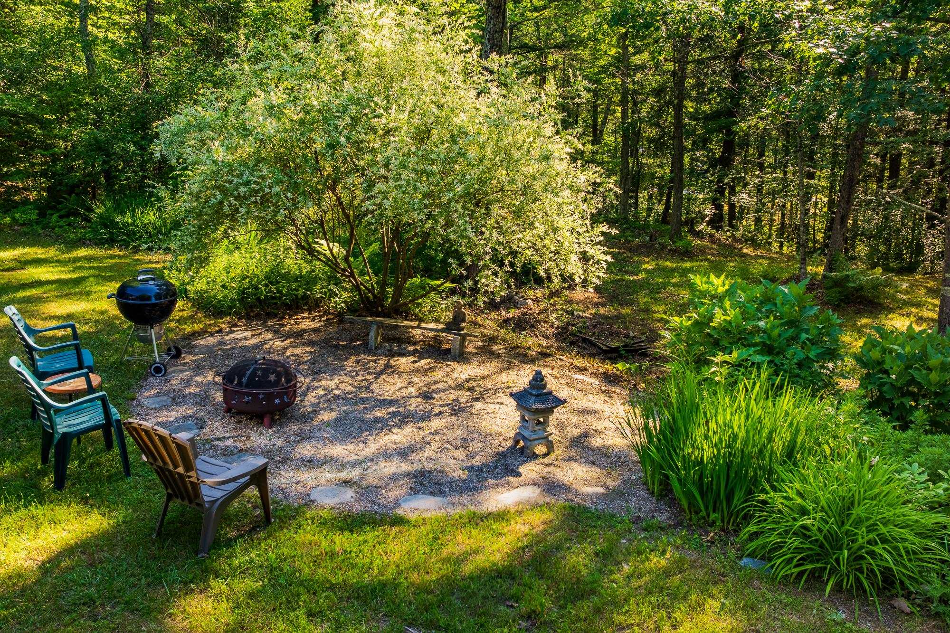
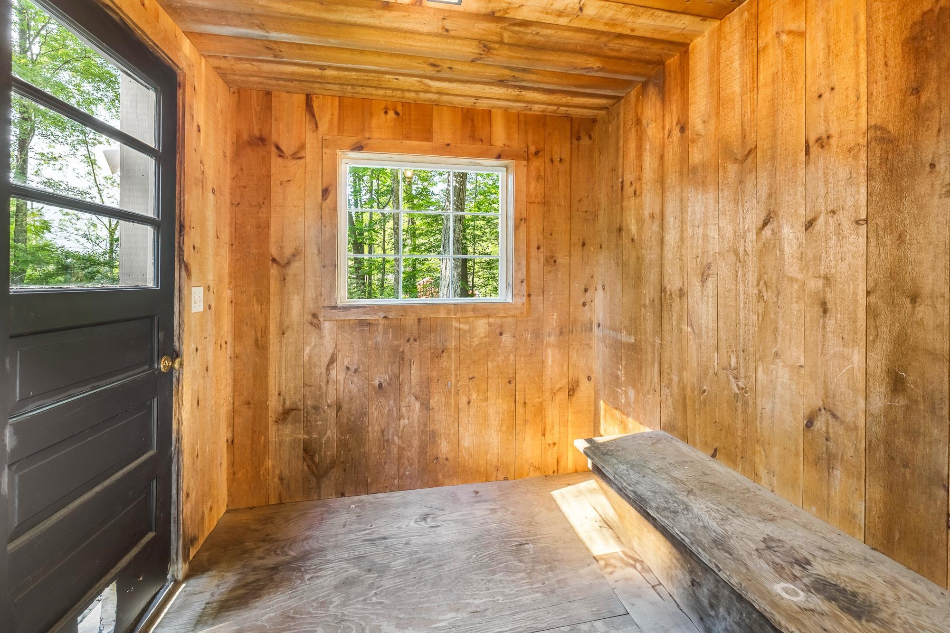
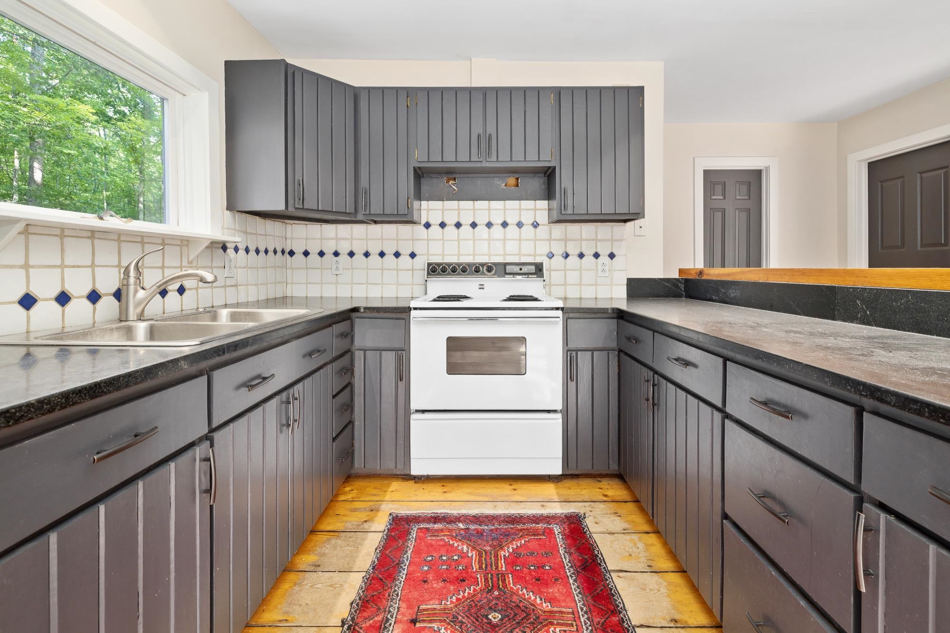
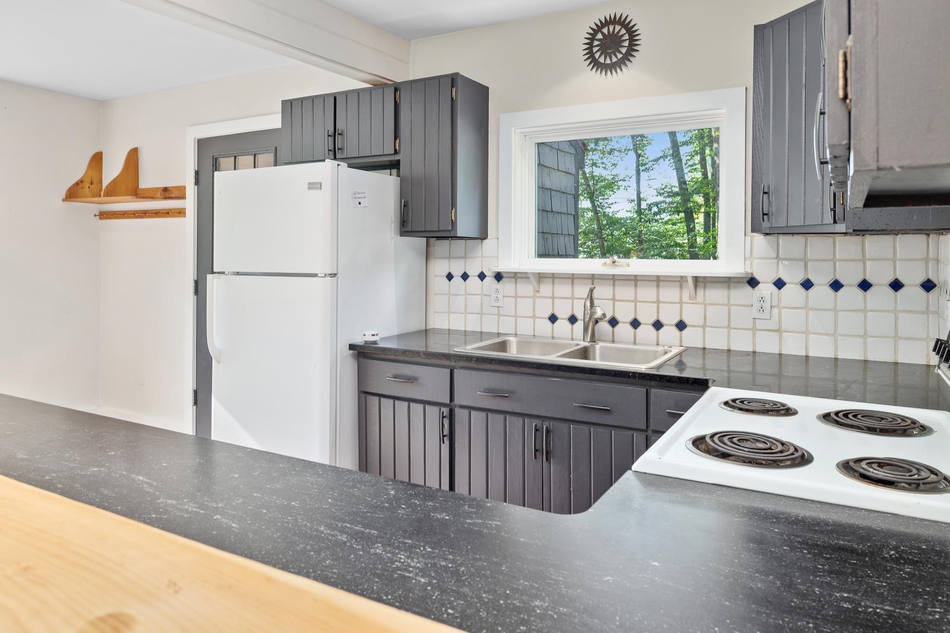
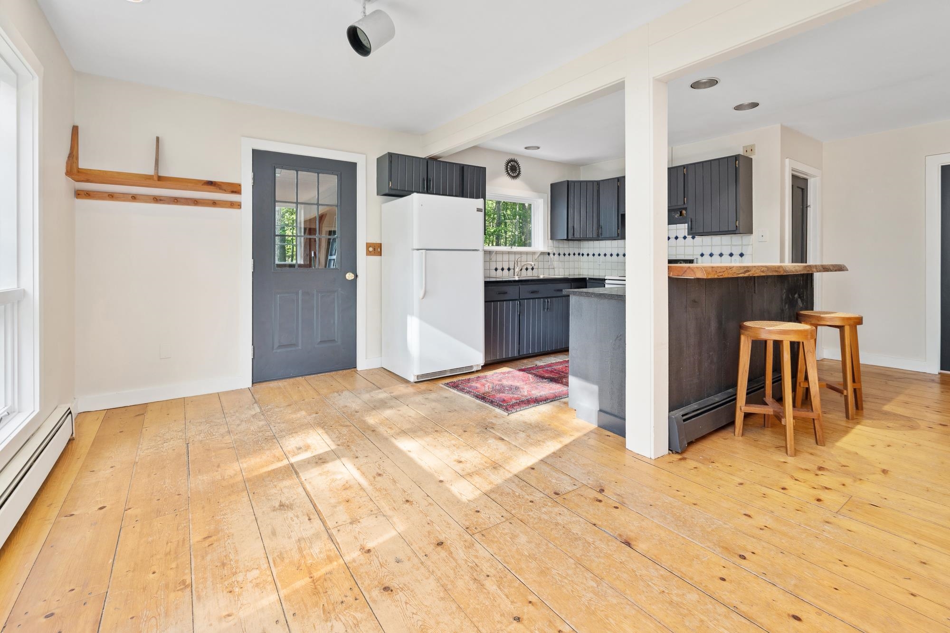
General Property Information
- Property Status:
- Active
- Price:
- $395, 000
- Assessed:
- $0
- Assessed Year:
- County:
- VT-Bennington
- Acres:
- 2.70
- Property Type:
- Single Family
- Year Built:
- 1984
- Agency/Brokerage:
- Margretta Fischer
Wohler Realty Group - Bedrooms:
- 2
- Total Baths:
- 2
- Sq. Ft. (Total):
- 2248
- Tax Year:
- 2025
- Taxes:
- $4, 685
- Association Fees:
Nestled in the hills of Vermont just 5 minutes from Manchester, this beautifully maintained 2-bedroom, 2-bath home gives off a modern vibe with cedar shake siding and standing seam roof. Set on 2.7 acres of lush, rolling land, the property features mature maple trees and a babbling brook. Dip your toes or cast your line into Mill Brook a year-round mountain stream. The home is set up away from the brook with a sweet glen and walk to the brook. Step inside to discover hardwood floors, a cozy wood-burning stove, and an open-concept kitchen with custom cabinetry, soapstone countertops and custom tile detail. The large open kitchen/ dining living rooms provide so much light and open space. A nice flow. The first-floor bedroom and full bath offer so many options. There are two additional bonus rooms plus the two bedrooms. The second level offers a large primary suite with a walk-in closet and full bath overlooking the brook and land. The home is filled with natural light from several oversized windows featuring views of the perennial gardens. This is a hidden oasis. The modern vibe continues into the home and expands to the gardens. Just minutes to fabulous fine dining, hiking trails and more. 20 minutes to one of 3 ski mountains. This property is waiting for you! Call today! Don't wait this home is priced to sell.
Interior Features
- # Of Stories:
- 2
- Sq. Ft. (Total):
- 2248
- Sq. Ft. (Above Ground):
- 2248
- Sq. Ft. (Below Ground):
- 0
- Sq. Ft. Unfinished:
- 500
- Rooms:
- 2
- Bedrooms:
- 2
- Baths:
- 2
- Interior Desc:
- Kitchen/Family, Living/Dining, Primary BR w/ BA, Natural Light, Natural Woodwork, Vaulted Ceiling, Walk-in Closet
- Appliances Included:
- Dryer, Electric Range, Refrigerator, Washer
- Flooring:
- Hardwood, Tile
- Heating Cooling Fuel:
- Water Heater:
- Basement Desc:
- Bulkhead, Concrete, Full, Exterior Stairs, Interior Stairs, Unfinished
Exterior Features
- Style of Residence:
- Contemporary
- House Color:
- Charcoal
- Time Share:
- No
- Resort:
- Exterior Desc:
- Exterior Details:
- Deck, Shed
- Amenities/Services:
- Land Desc.:
- Country Setting, River Frontage
- Suitable Land Usage:
- Roof Desc.:
- Standing Seam
- Driveway Desc.:
- Gravel
- Foundation Desc.:
- Concrete, Poured Concrete
- Sewer Desc.:
- Conventional Leach Field, Septic
- Garage/Parking:
- No
- Garage Spaces:
- 0
- Road Frontage:
- 181
Other Information
- List Date:
- 2025-07-16
- Last Updated:


