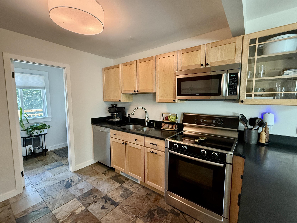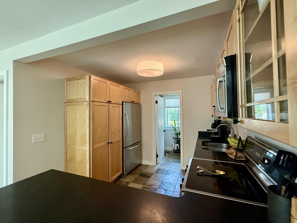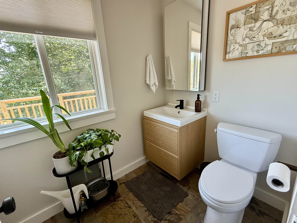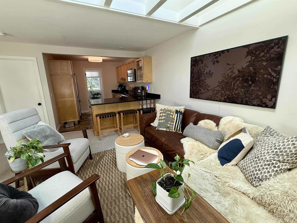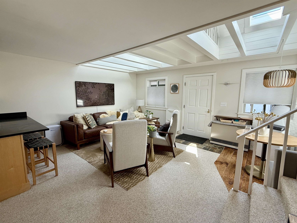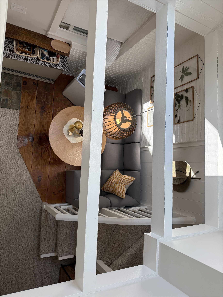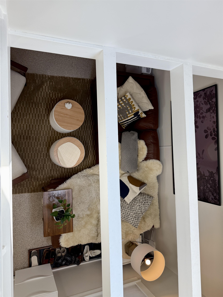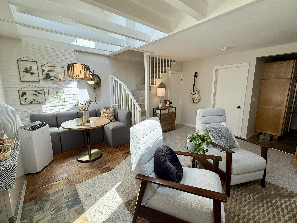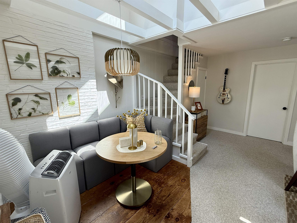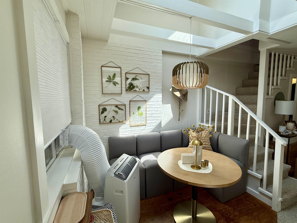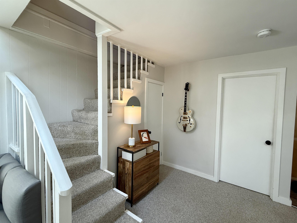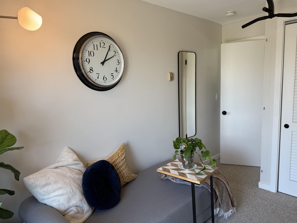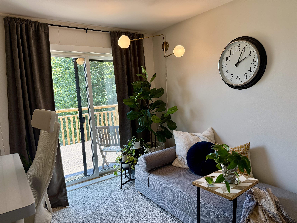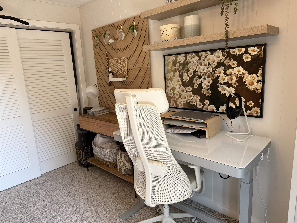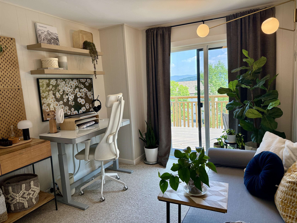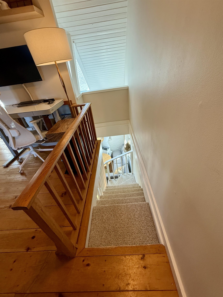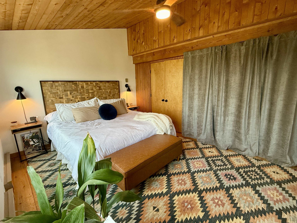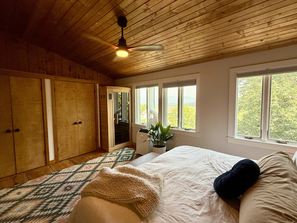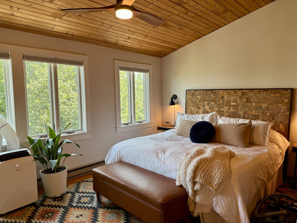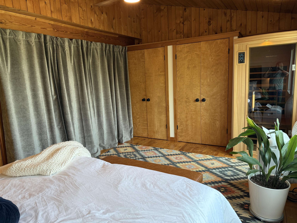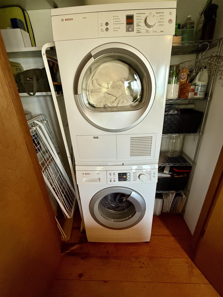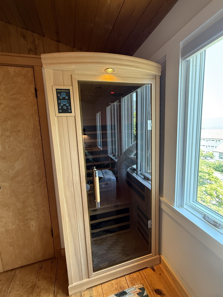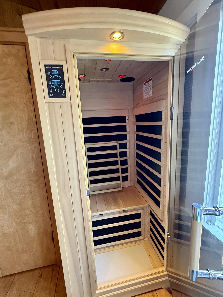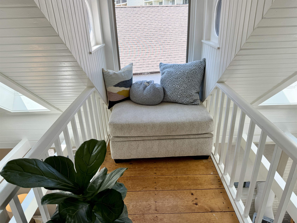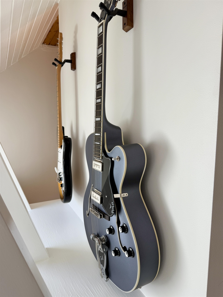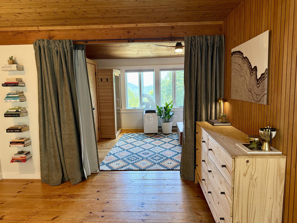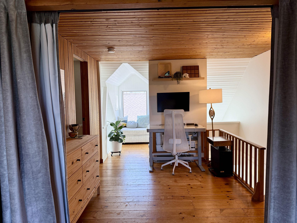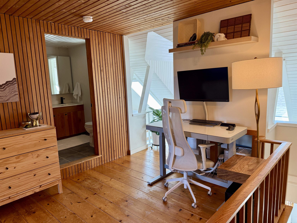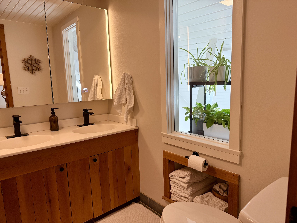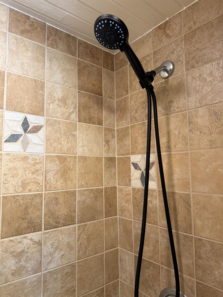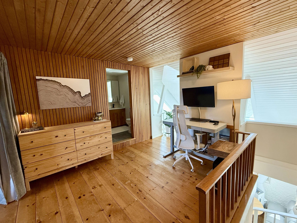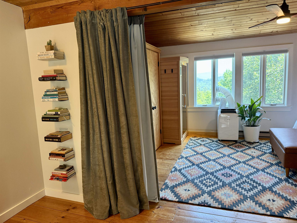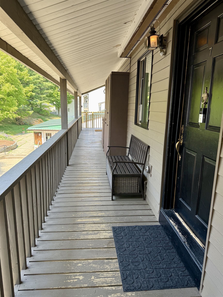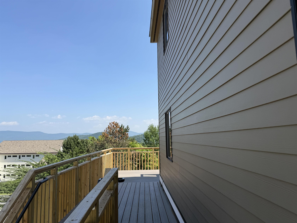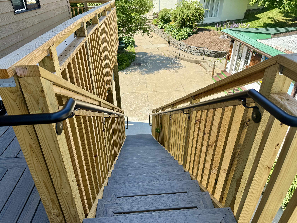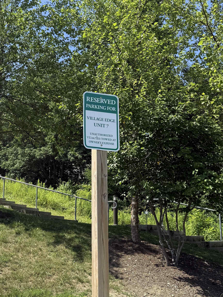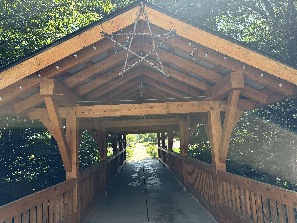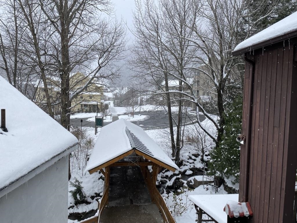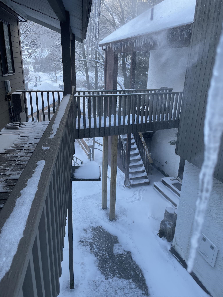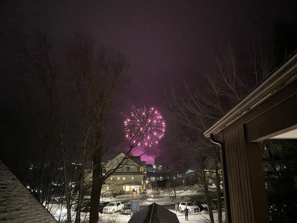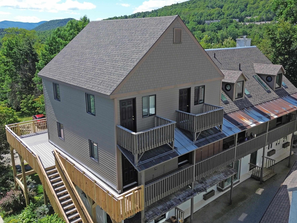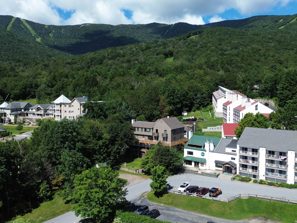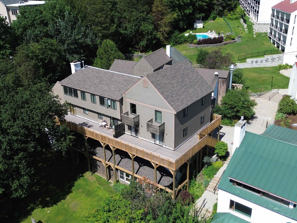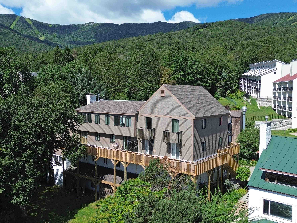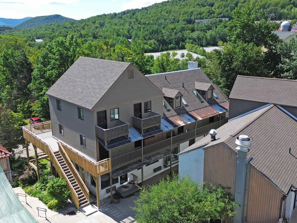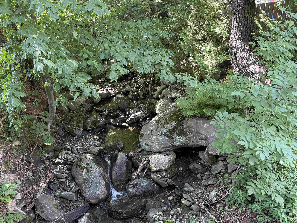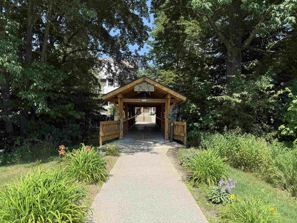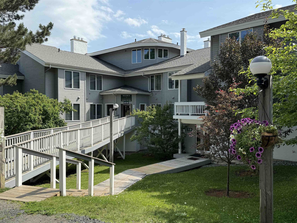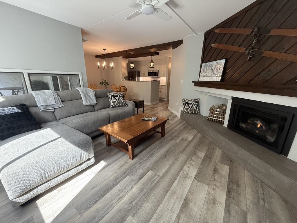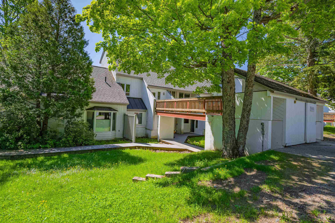1 of 53
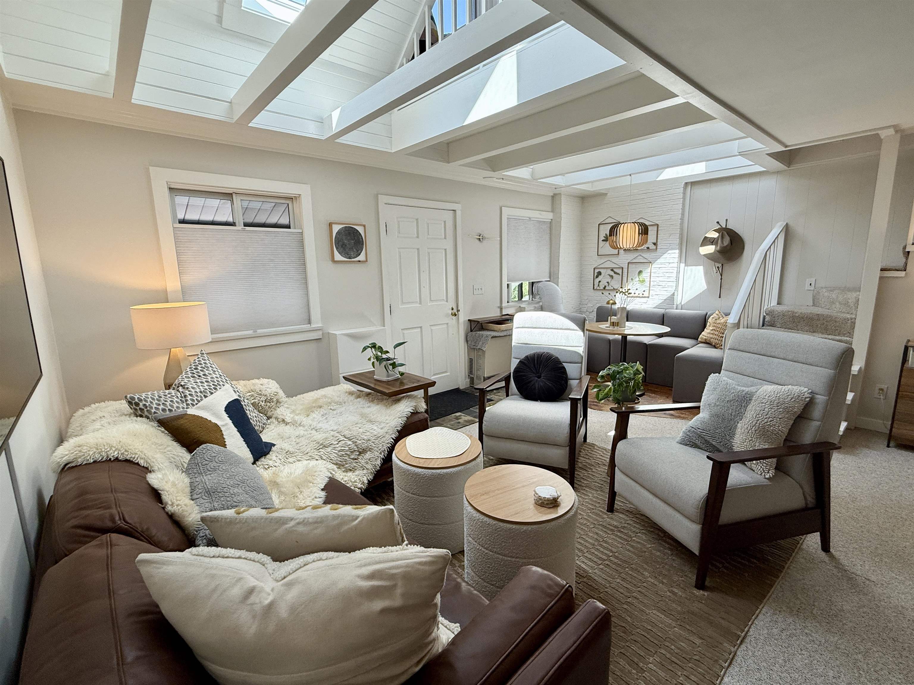
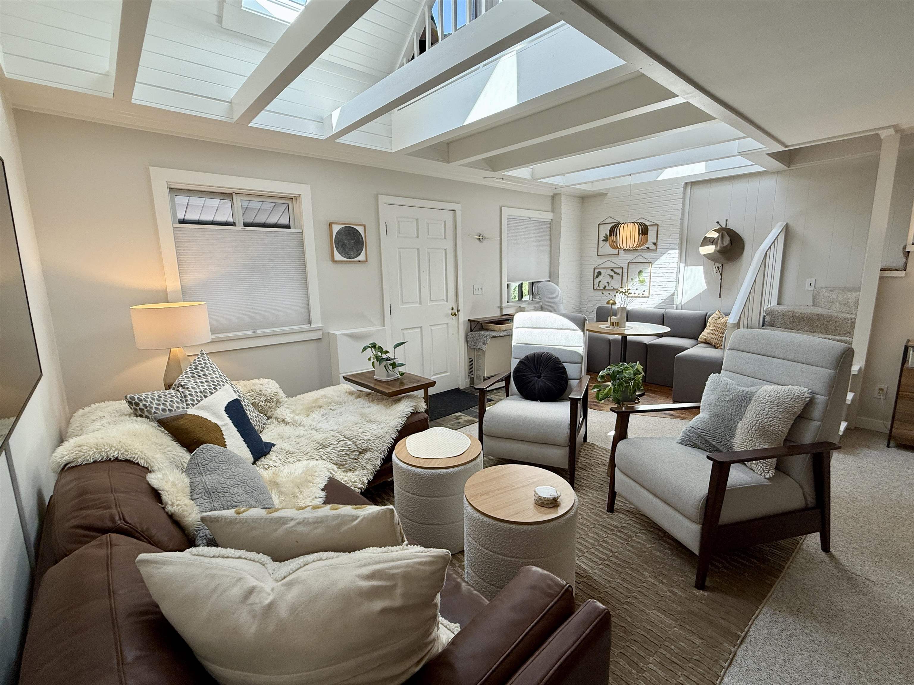
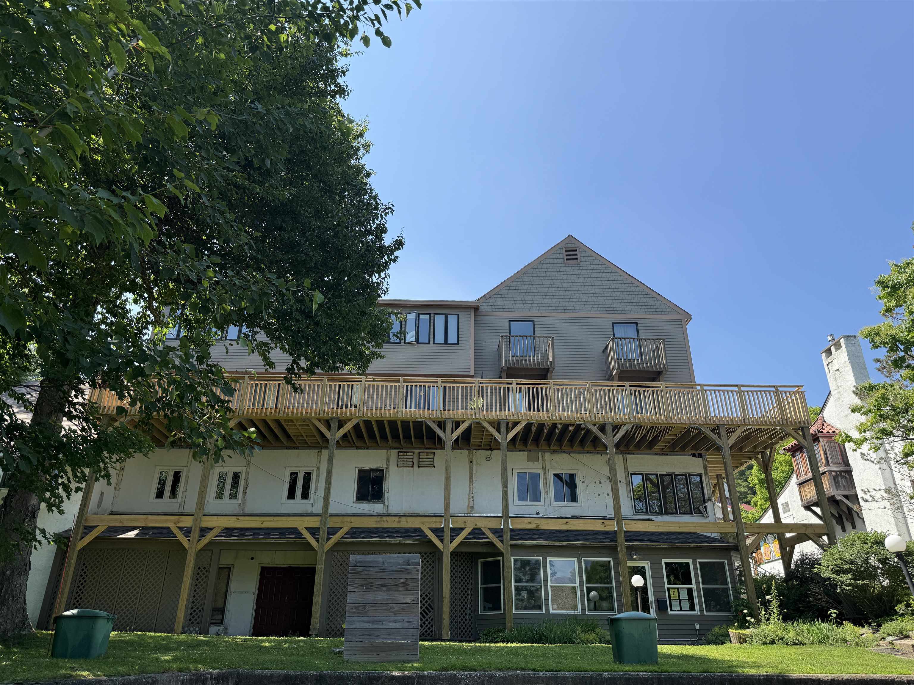
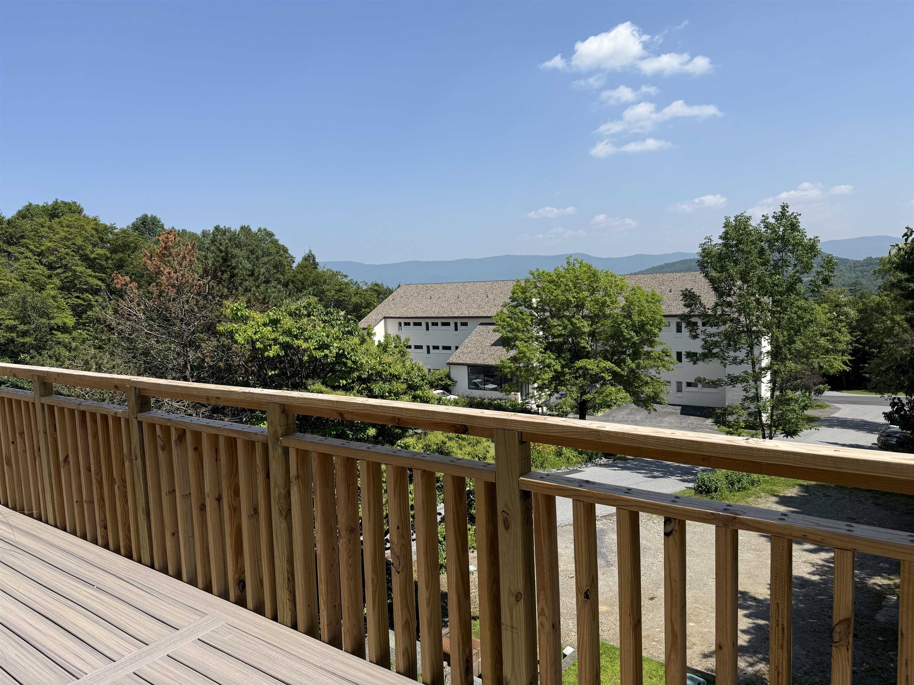
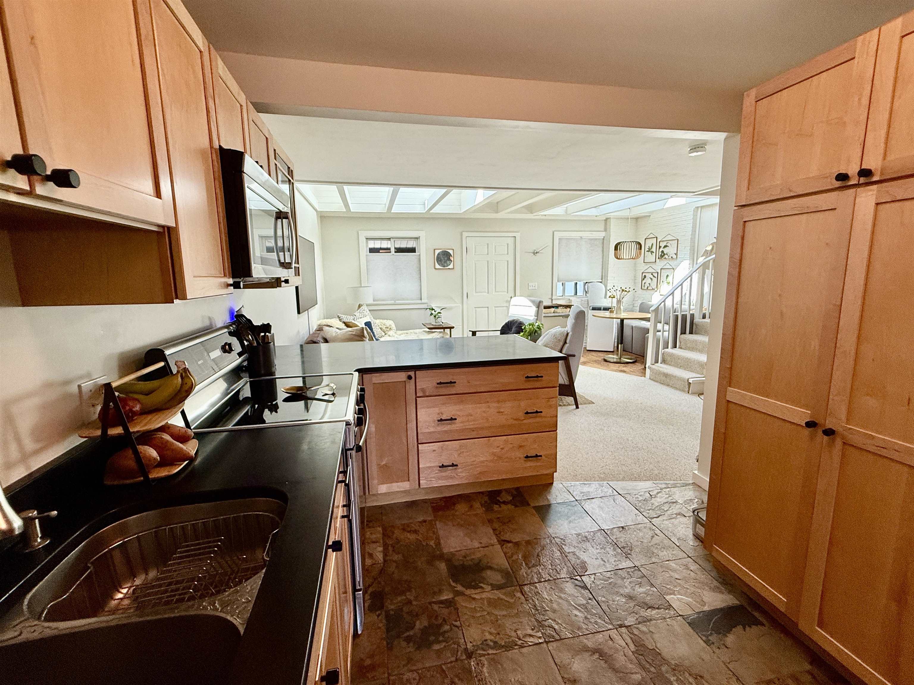
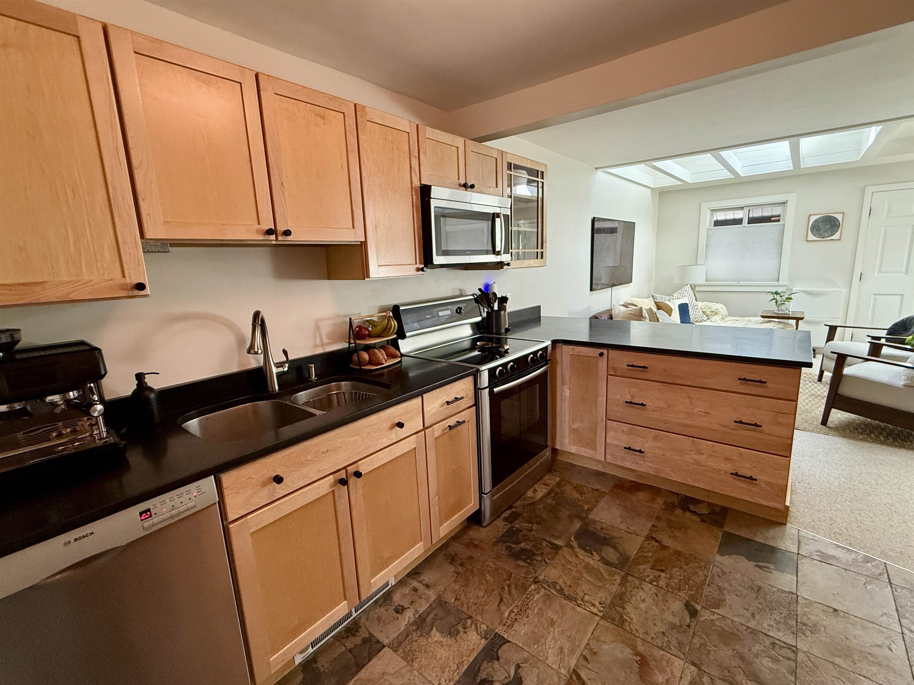
General Property Information
- Property Status:
- Active Under Contract
- Price:
- $495, 000
- Unit Number
- 7
- Assessed:
- $0
- Assessed Year:
- County:
- VT-Washington
- Acres:
- 0.00
- Property Type:
- Condo
- Year Built:
- 1965
- Agency/Brokerage:
- Lisa Jenison
Sugarbush Real Estate - Bedrooms:
- 2
- Total Baths:
- 2
- Sq. Ft. (Total):
- 1140
- Tax Year:
- 2025
- Taxes:
- $3, 556
- Association Fees:
Village Edge -a True SKI IN /SKI OUT ! Cross the covered bridge spanning Rice Brook click into your skis and head down to the double to start your day and then ski home for lunch. Just north of Sugarbush Resort is where it all began and this updated 2 bedroom condo is right in the heart of history. Trail views on the west, and the valley to the east, you'll be greeted by the morning sun on one side, and fresh powder on the other. View the Fireworks from the privacy and comfort of your deck! Why waste time looking for parking when you have a deeded parking space whatever the hour, and you're at the slopes and ready to ski. At the end of along day of skiing enjoy walking down to Chez Henri for an amazing meal. It doesn't get much more convenient than this. Kitchen features include granite counters, an oversized sink, stainless appliances and well planned cabinetry with abundant space and custom built features for maximum efficiency. Sold furnished and includes as infrared full spectrum sauna & a Bosch washer & dryer on second floor. Ski, Bike, Hike and enjoy all that this coveted location has to offer high above the Mad River Valley!
Interior Features
- # Of Stories:
- 1.5
- Sq. Ft. (Total):
- 1140
- Sq. Ft. (Above Ground):
- 1140
- Sq. Ft. (Below Ground):
- 0
- Sq. Ft. Unfinished:
- 0
- Rooms:
- 4
- Bedrooms:
- 2
- Baths:
- 2
- Interior Desc:
- Cathedral Ceiling, Ceiling Fan, Dining Area, Furnished, Primary BR w/ BA, Natural Light
- Appliances Included:
- Dishwasher, Dryer, Electric Range, Refrigerator, Washer, Owned Water Heater
- Flooring:
- Carpet, Ceramic Tile, Wood
- Heating Cooling Fuel:
- Water Heater:
- Basement Desc:
Exterior Features
- Style of Residence:
- Multi-Level
- House Color:
- Time Share:
- No
- Resort:
- Yes
- Exterior Desc:
- Exterior Details:
- Balcony, Deck
- Amenities/Services:
- Land Desc.:
- Mountain View, Ski Area, Ski Trailside
- Suitable Land Usage:
- Roof Desc.:
- Shingle
- Driveway Desc.:
- Paved
- Foundation Desc.:
- Concrete
- Sewer Desc.:
- Community, Metered
- Garage/Parking:
- No
- Garage Spaces:
- 0
- Road Frontage:
- 0
Other Information
- List Date:
- 2025-07-16
- Last Updated:


