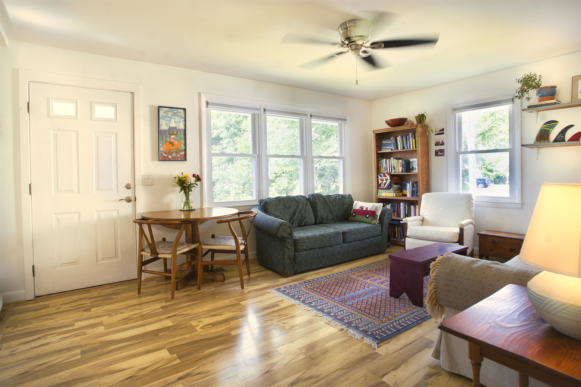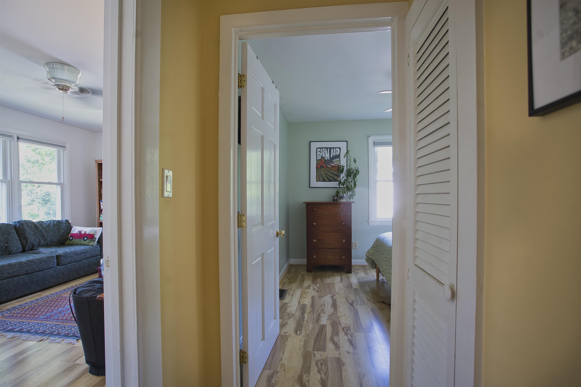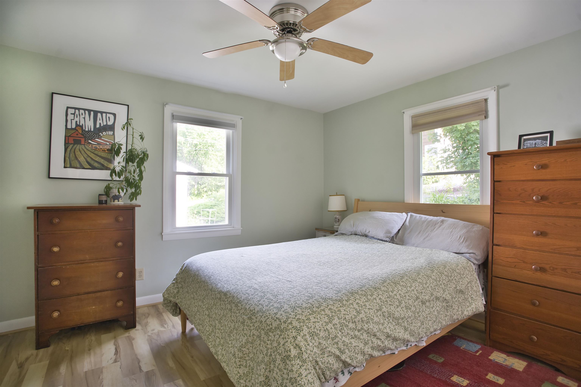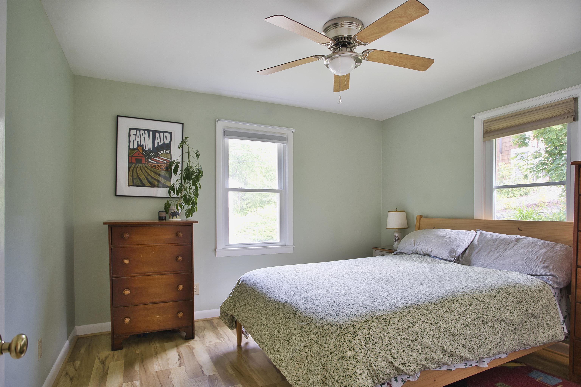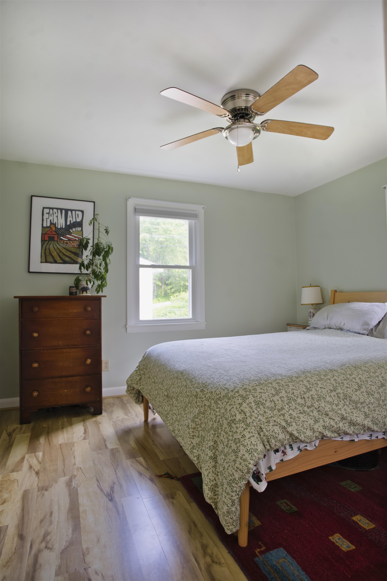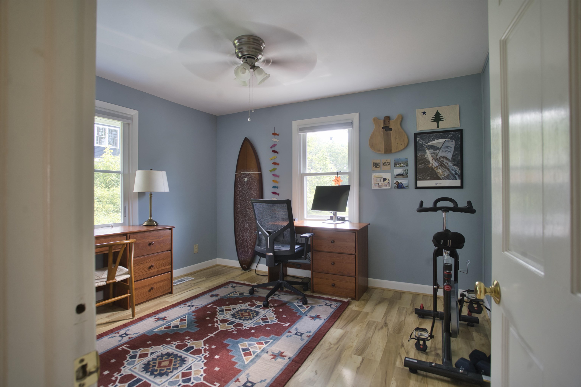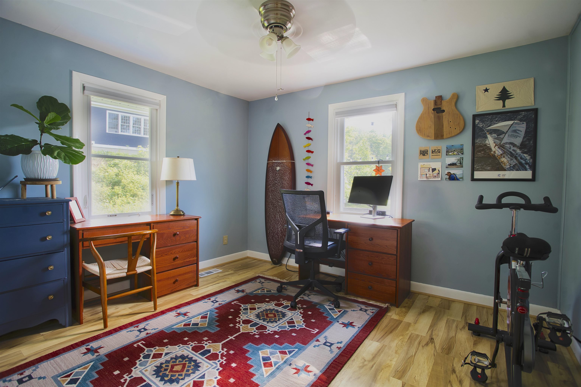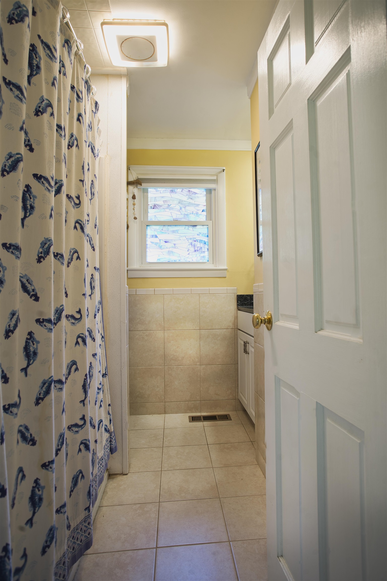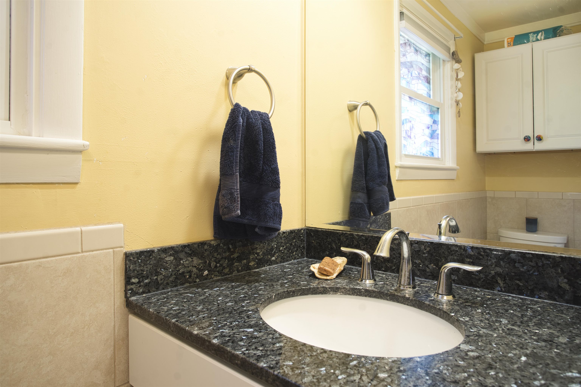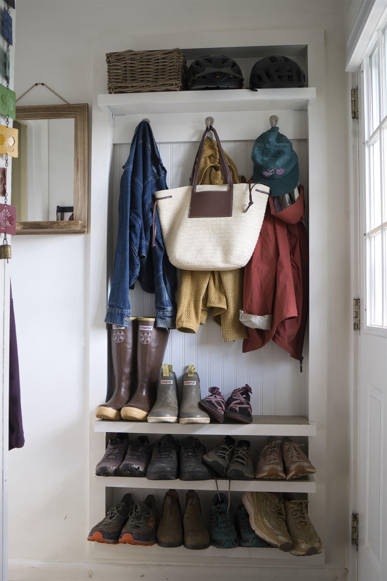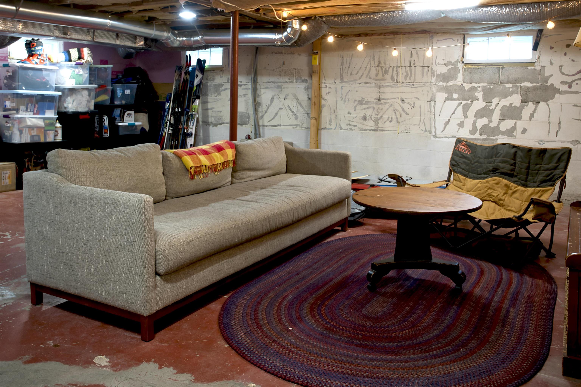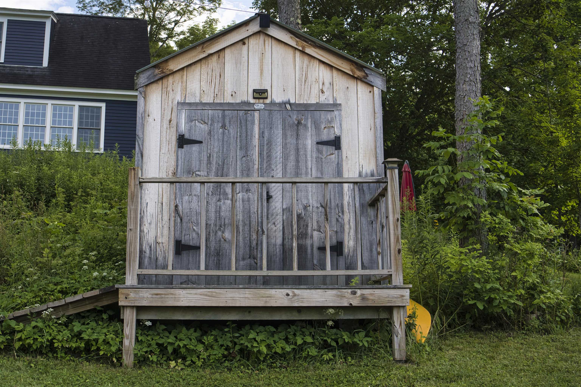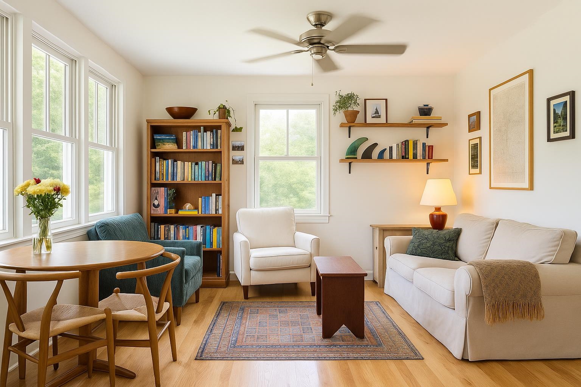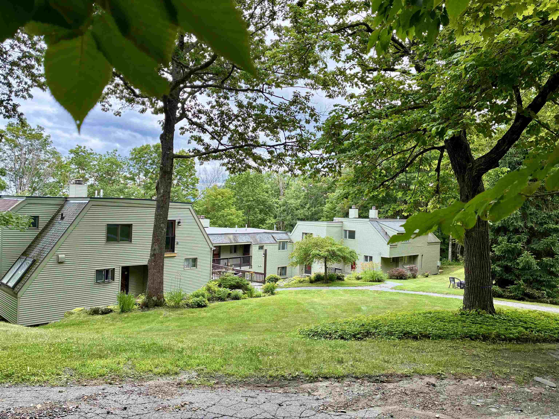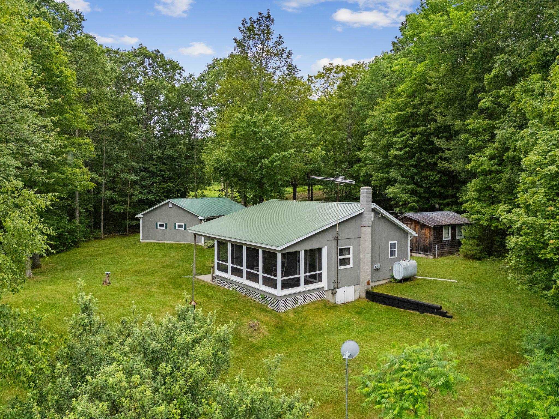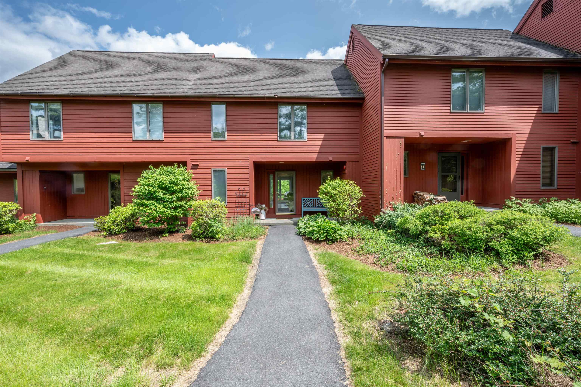1 of 19
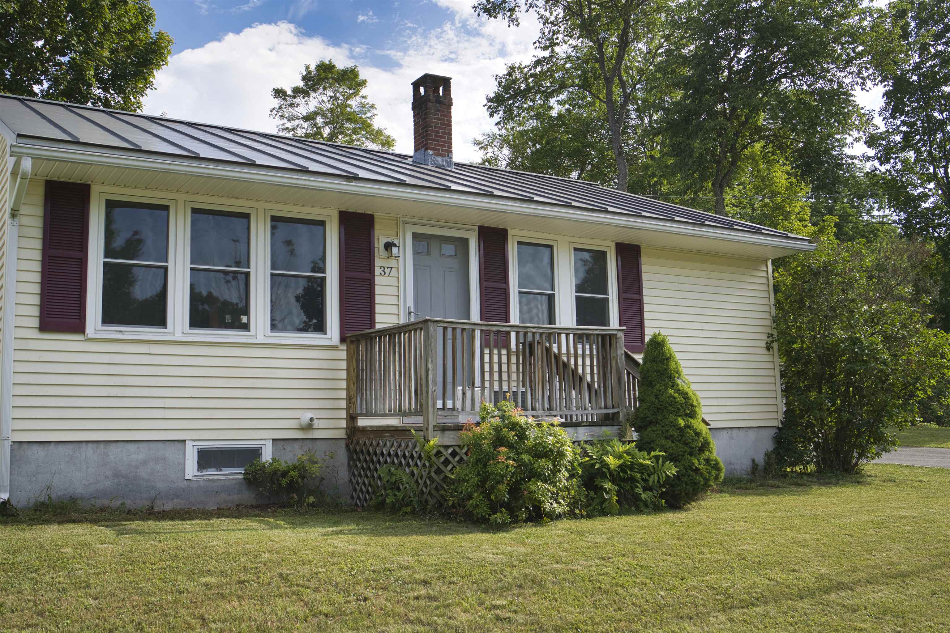
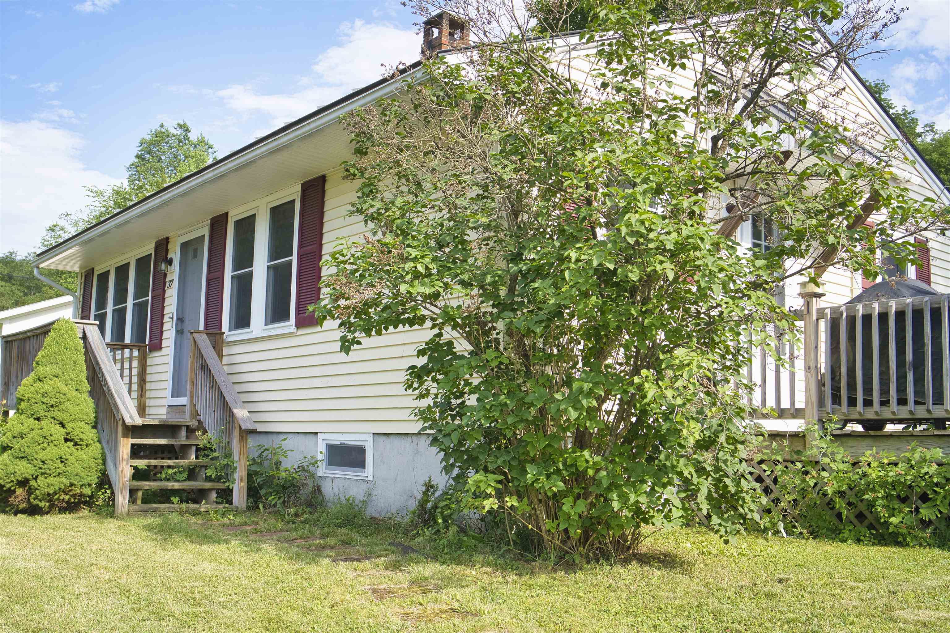
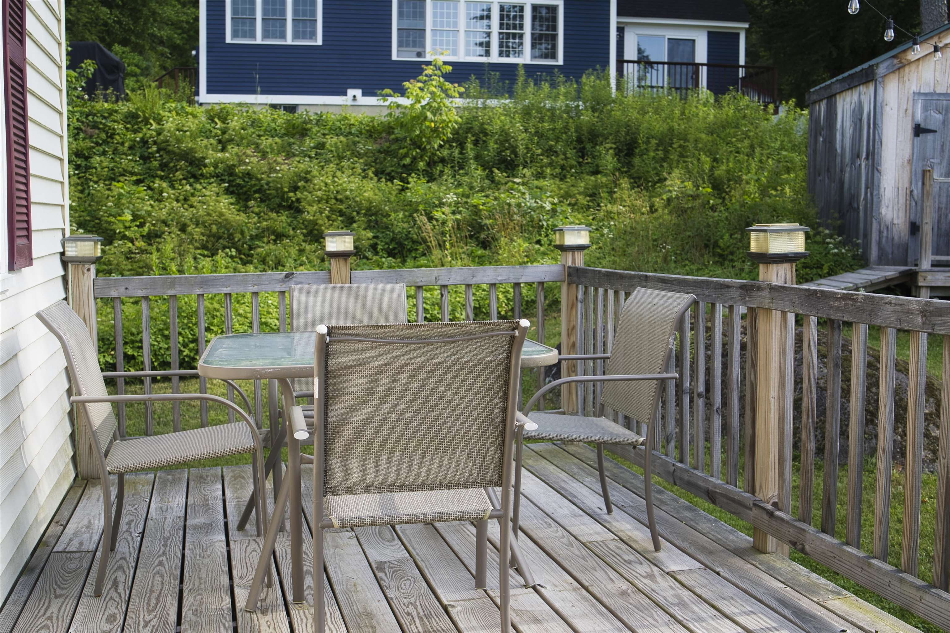
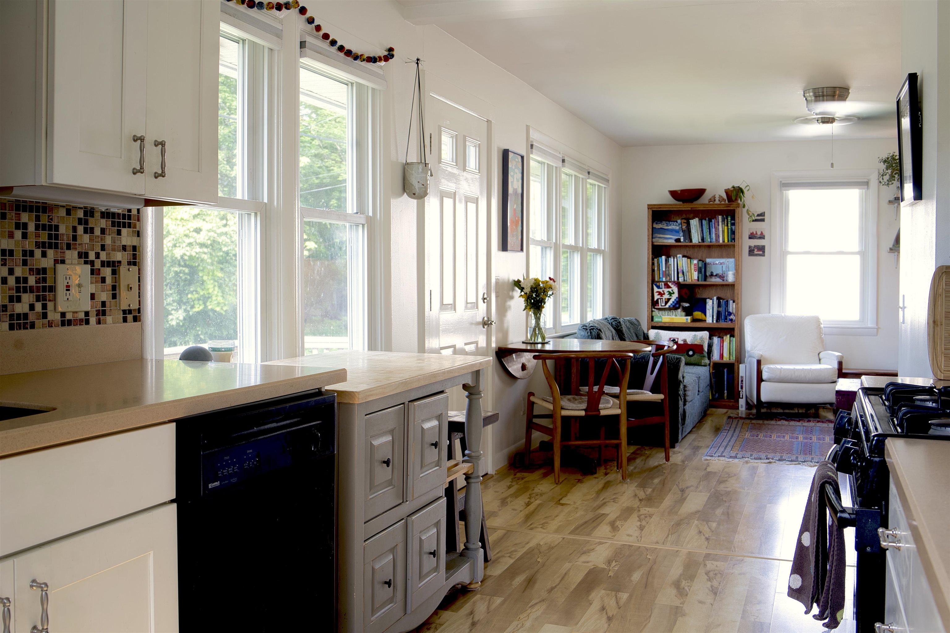
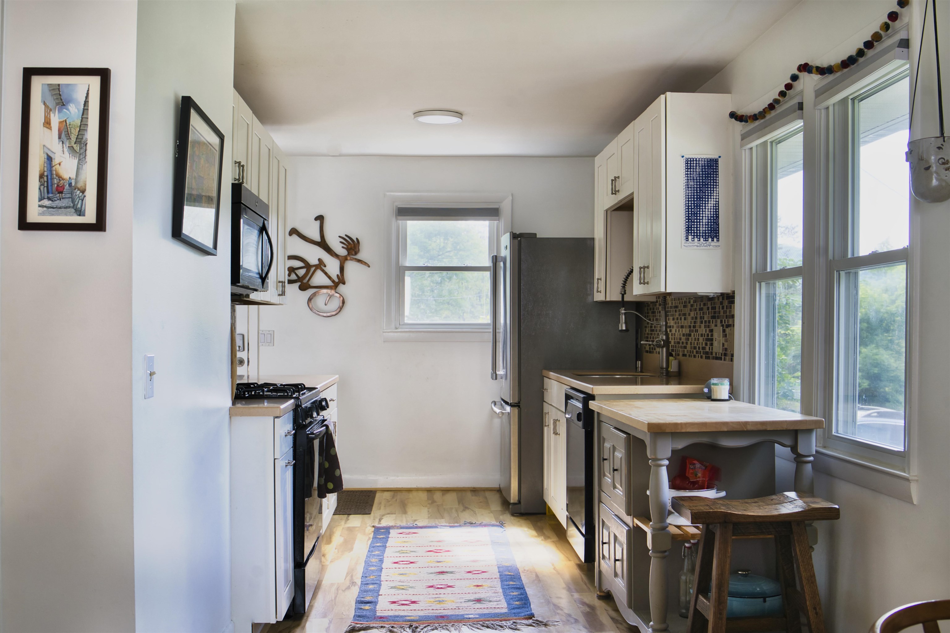
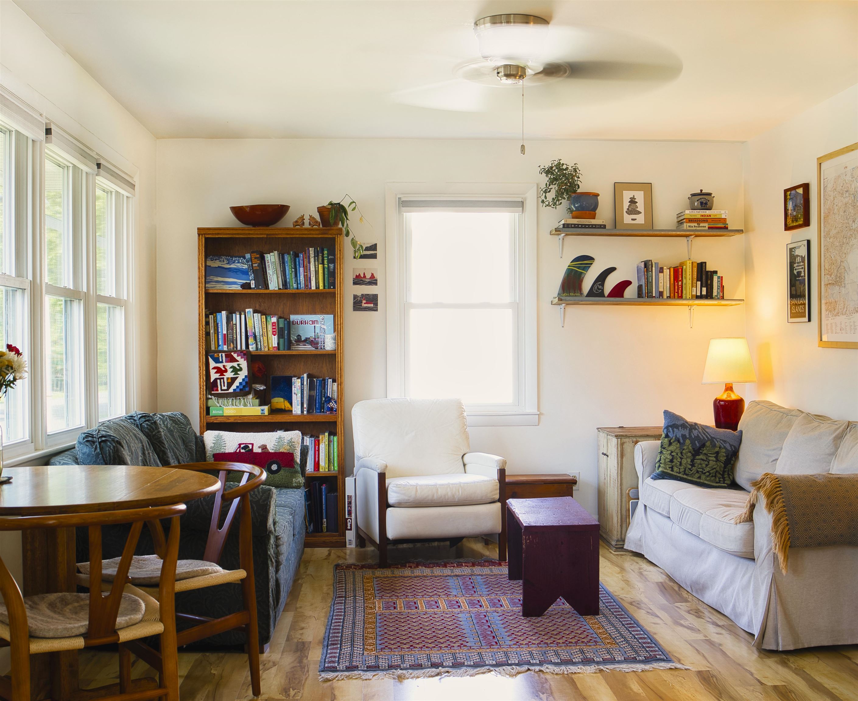
General Property Information
- Property Status:
- Active
- Price:
- $480, 000
- Assessed:
- $0
- Assessed Year:
- County:
- VT-Windsor
- Acres:
- 0.15
- Property Type:
- Single Family
- Year Built:
- 1960
- Agency/Brokerage:
- Keri Cole
Williamson Group Sothebys Intl. Realty - Bedrooms:
- 2
- Total Baths:
- 1
- Sq. Ft. (Total):
- 768
- Tax Year:
- 2025
- Taxes:
- $8, 658
- Association Fees:
Charming, updated, and perfectly located—this turnkey gem is your ticket to easy living in one of the area’s most adorable neighborhoods! With all the major systems recently upgraded - including a new furnace, hot water heater, Tesla Powerwall, and water purification system - this efficient home is move-in ready. Inside, you’ll love the fresh renovations: a modern kitchen with solid-surface countertops, gas range, newer appliances, and low-maintenance vinyl plank flooring throughout. Downstairs, the full basement offers excellent finishable space—ideal for a family room, home gym, or guest suite. Outside, take in the mountain views from your sunny deck or tinker in the backyard shed. Best of all? You’re just a short stroll to the heart of the village, with its covered bridges, charming shops, and in-coming restaurants like Farmer & the Bell and Ranch Camp. Hiking, skiing, and the Dartmouth/Upper Valley region are all within easy reach. Whether you're looking for a stress-free primary home or a low-maintenance getaway, this one checks all the boxes. Showings begin on 7/21 with an open house from 1:30-3:30pm.
Interior Features
- # Of Stories:
- 1
- Sq. Ft. (Total):
- 768
- Sq. Ft. (Above Ground):
- 768
- Sq. Ft. (Below Ground):
- 0
- Sq. Ft. Unfinished:
- 768
- Rooms:
- 4
- Bedrooms:
- 2
- Baths:
- 1
- Interior Desc:
- Ceiling Fan, Natural Light, Basement Laundry
- Appliances Included:
- Dishwasher, Dryer, Range Hood, Freezer, Gas Range, Refrigerator, Washer
- Flooring:
- Laminate, Tile
- Heating Cooling Fuel:
- Water Heater:
- Basement Desc:
- Concrete Floor, Storage Space, Unfinished
Exterior Features
- Style of Residence:
- Ranch
- House Color:
- Time Share:
- No
- Resort:
- Exterior Desc:
- Exterior Details:
- Deck, Garden Space
- Amenities/Services:
- Land Desc.:
- Open, Street Lights, Trail/Near Trail, View, Walking Trails, Near Golf Course, Near Paths, Near Shopping, Near Skiing, Neighborhood, Near School(s)
- Suitable Land Usage:
- Roof Desc.:
- Standing Seam
- Driveway Desc.:
- Paved
- Foundation Desc.:
- Block
- Sewer Desc.:
- Public
- Garage/Parking:
- No
- Garage Spaces:
- 0
- Road Frontage:
- 0
Other Information
- List Date:
- 2025-07-15
- Last Updated:


