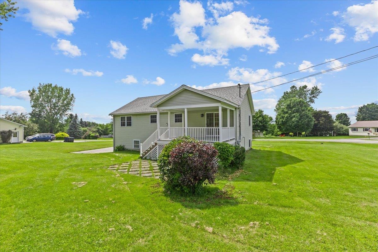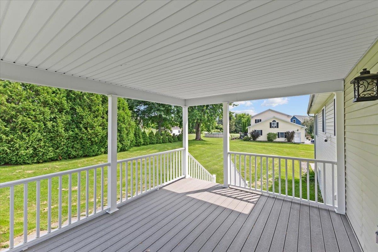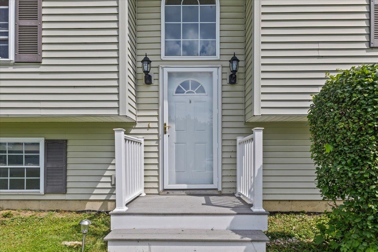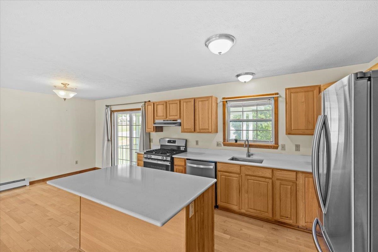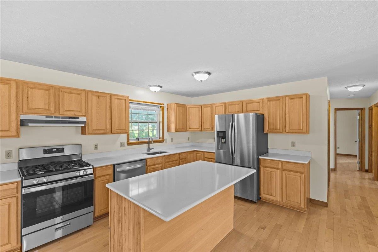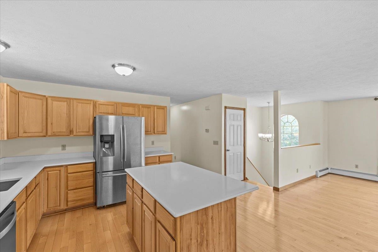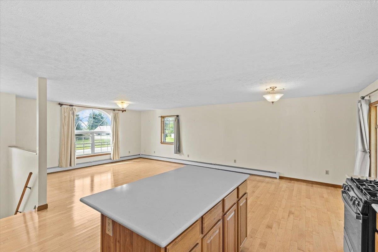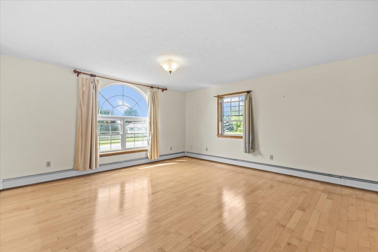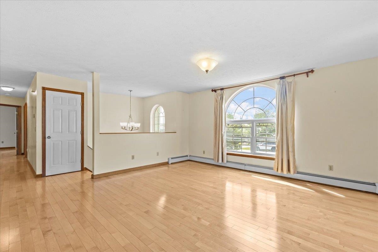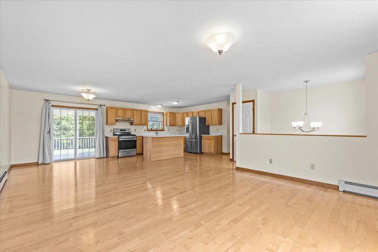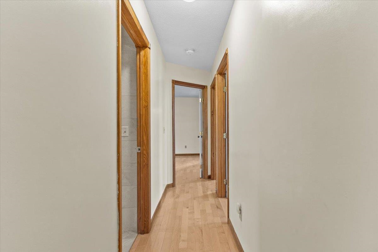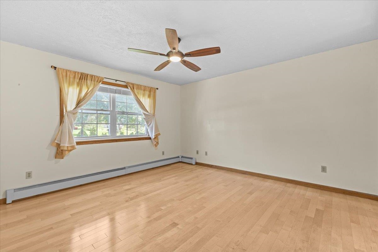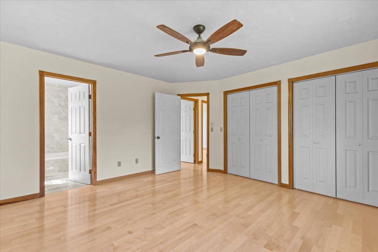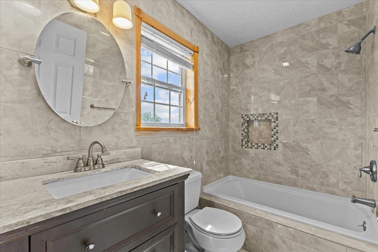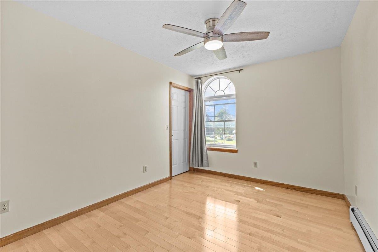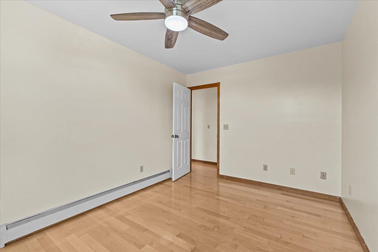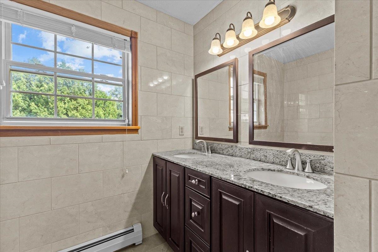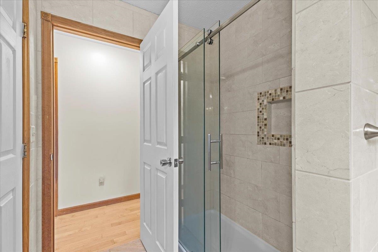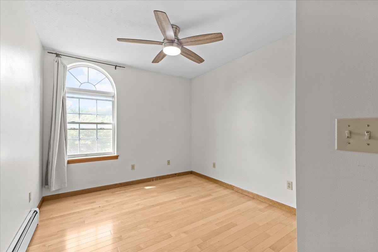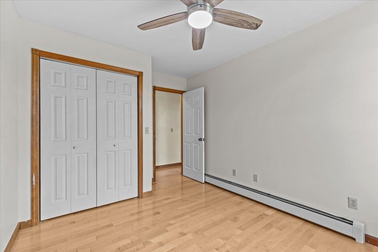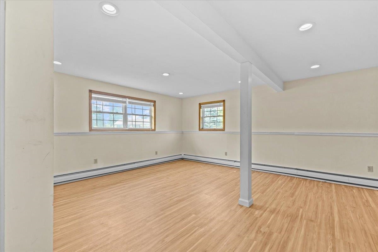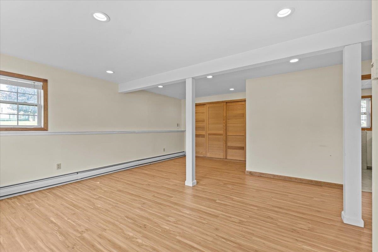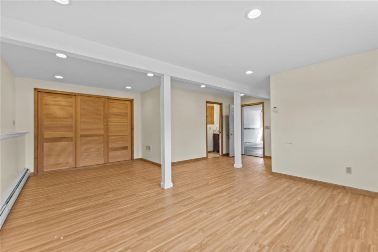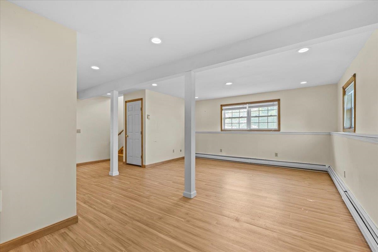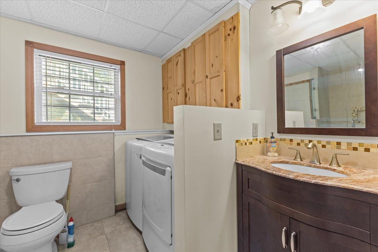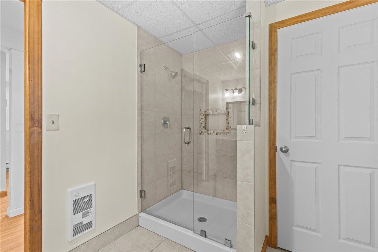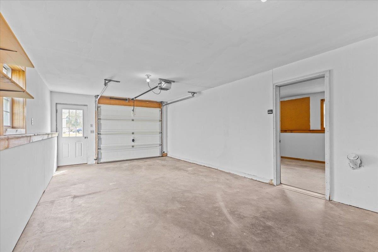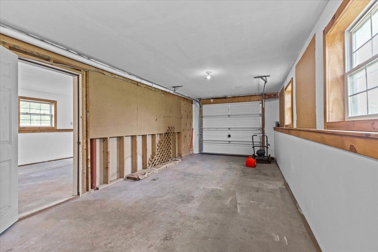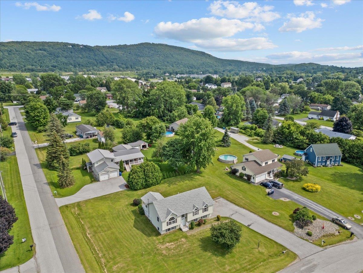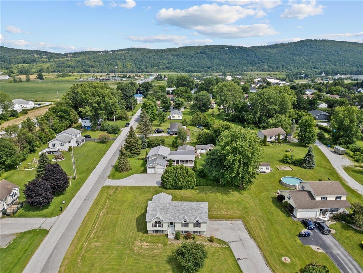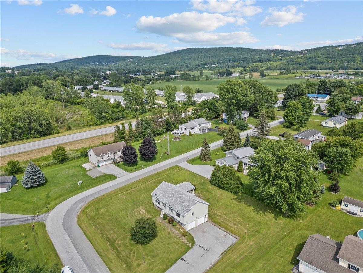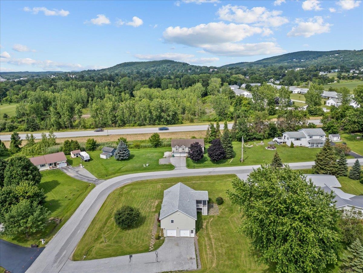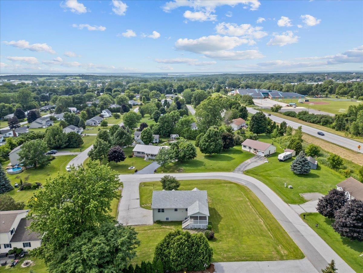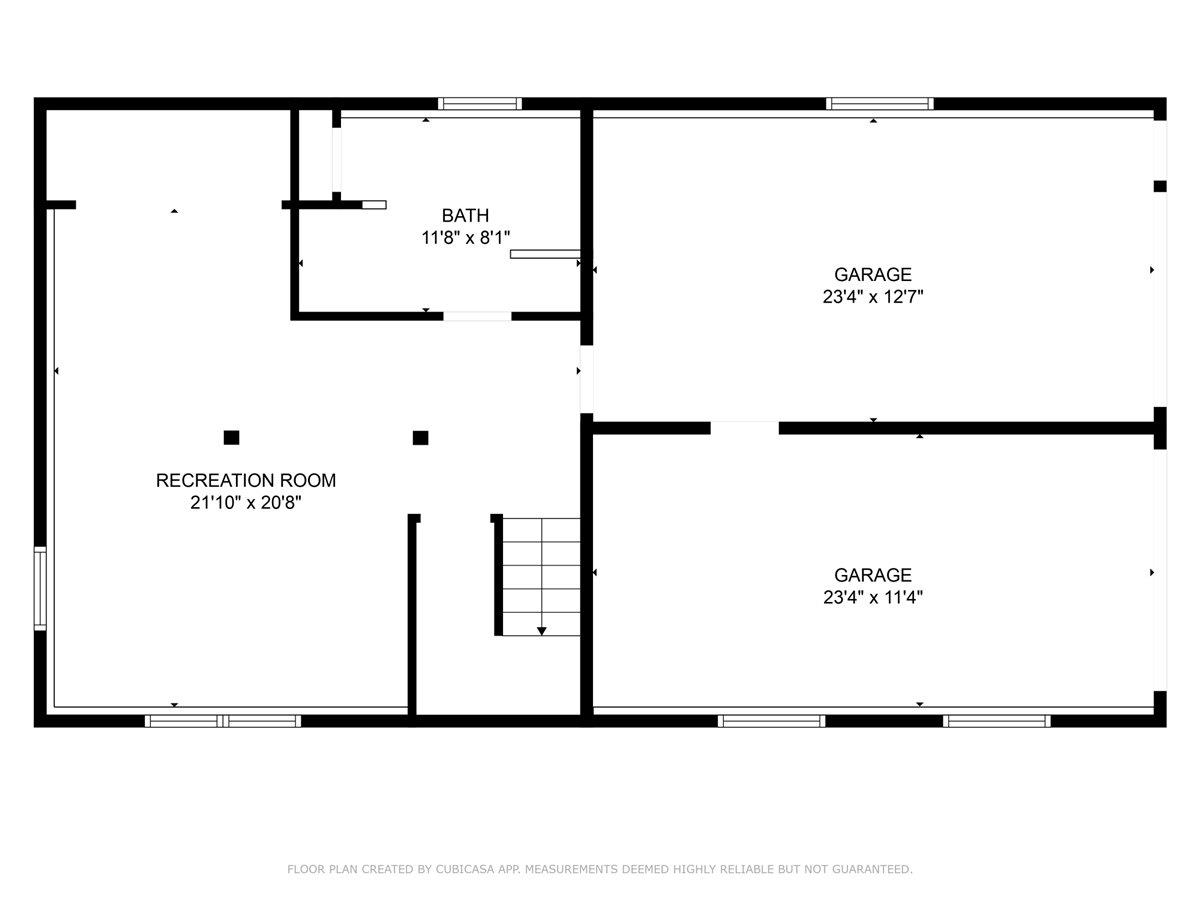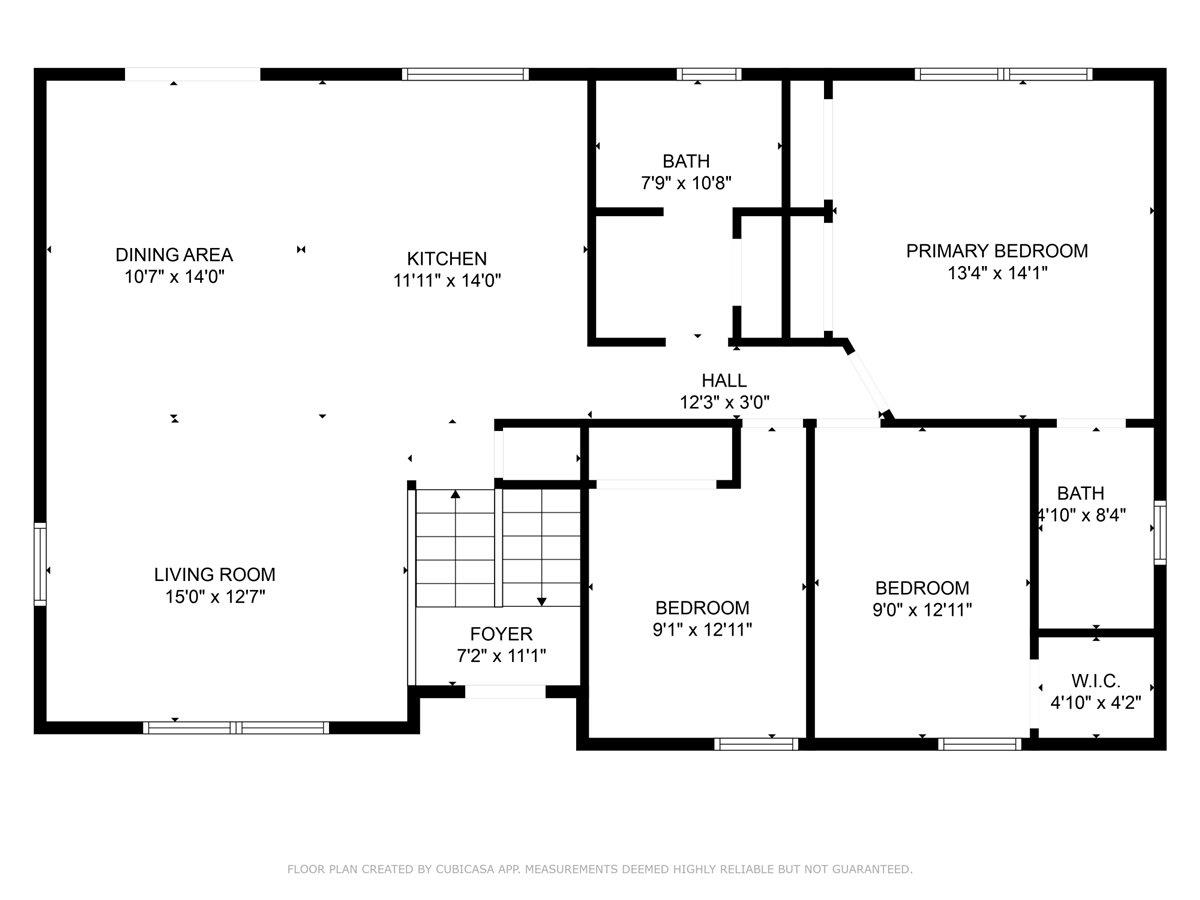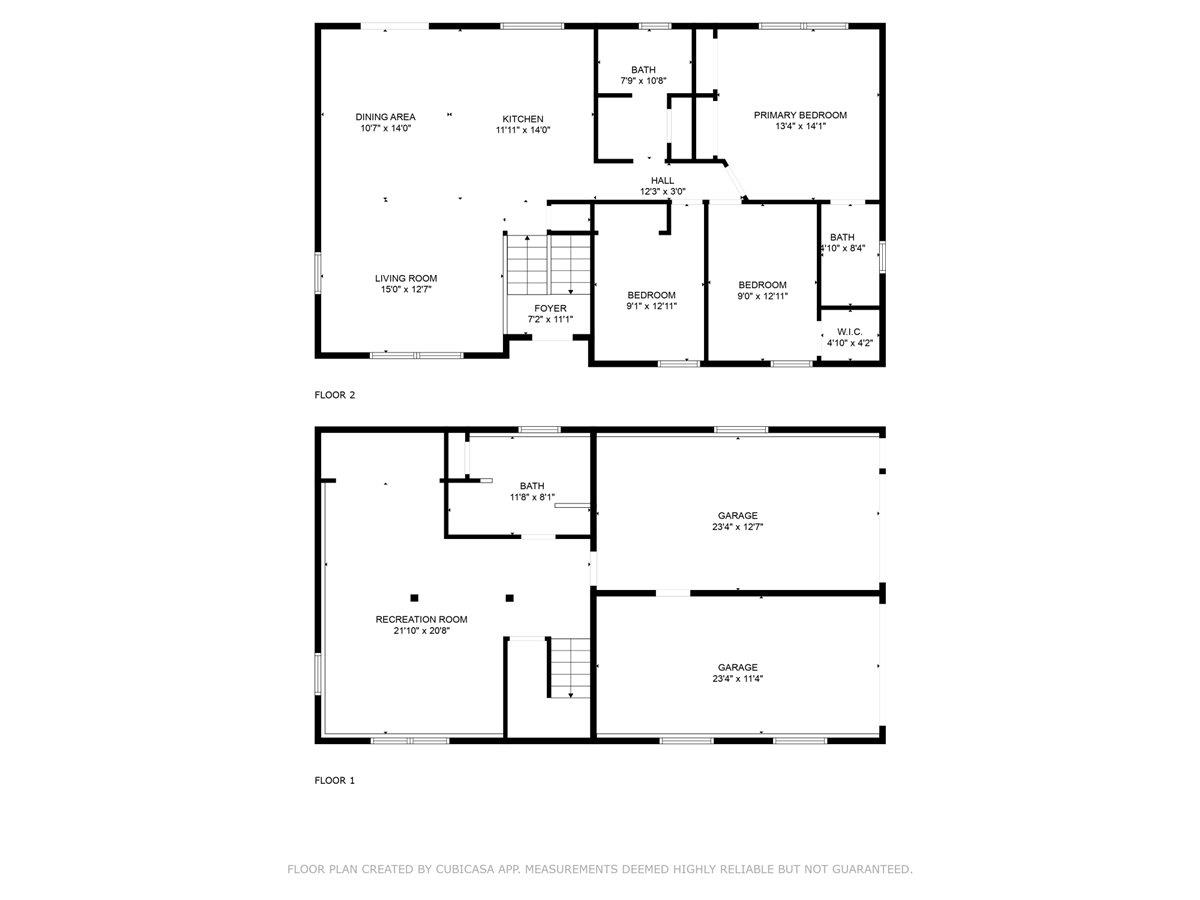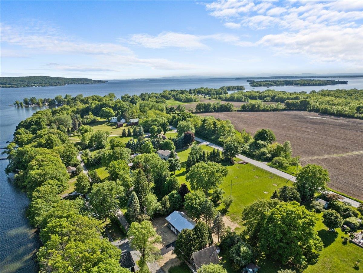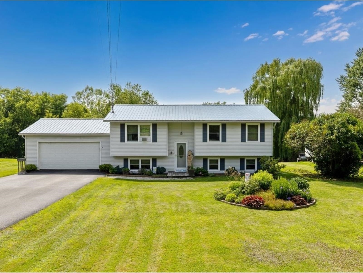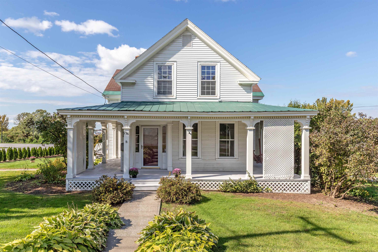1 of 42
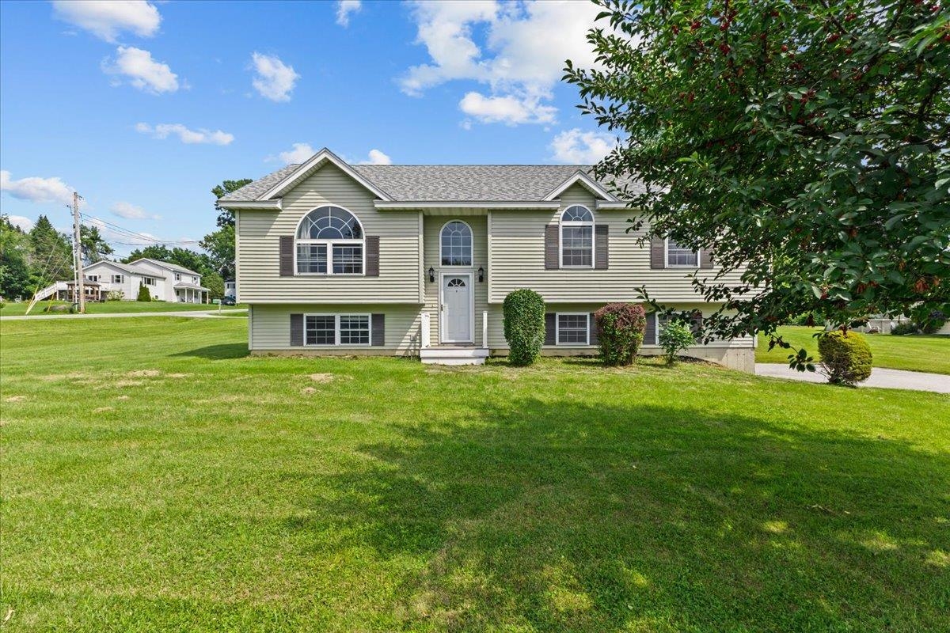
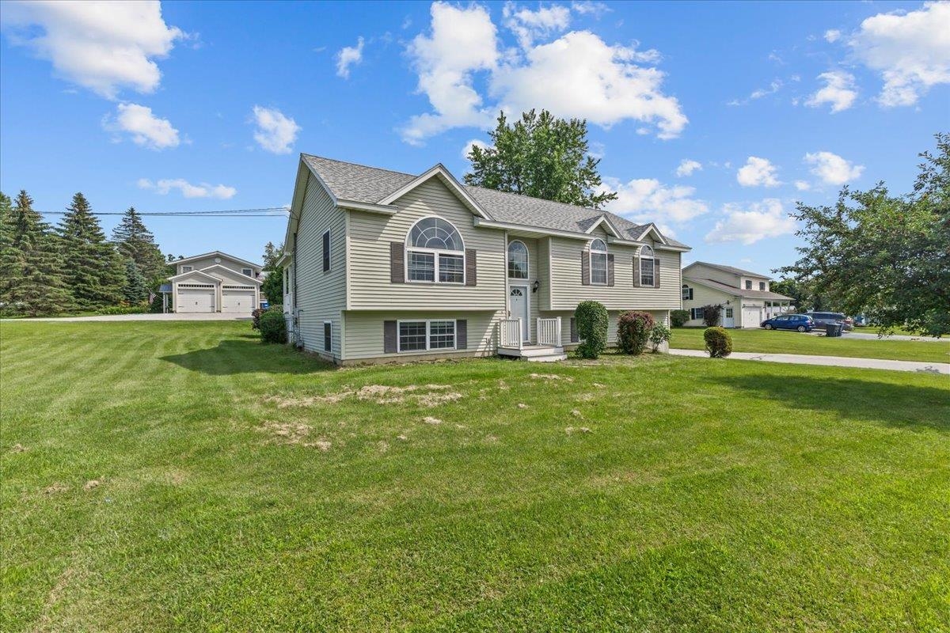
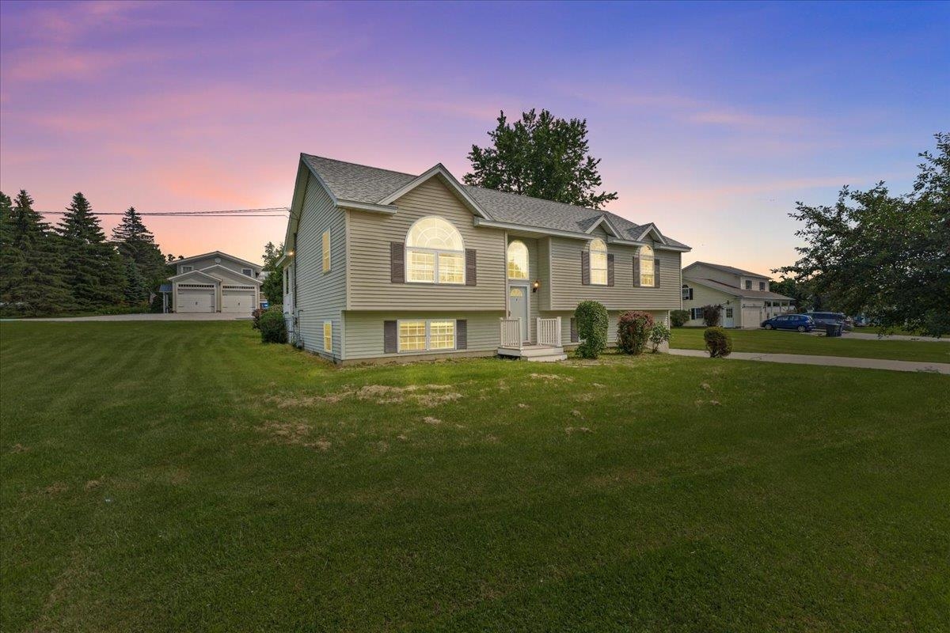
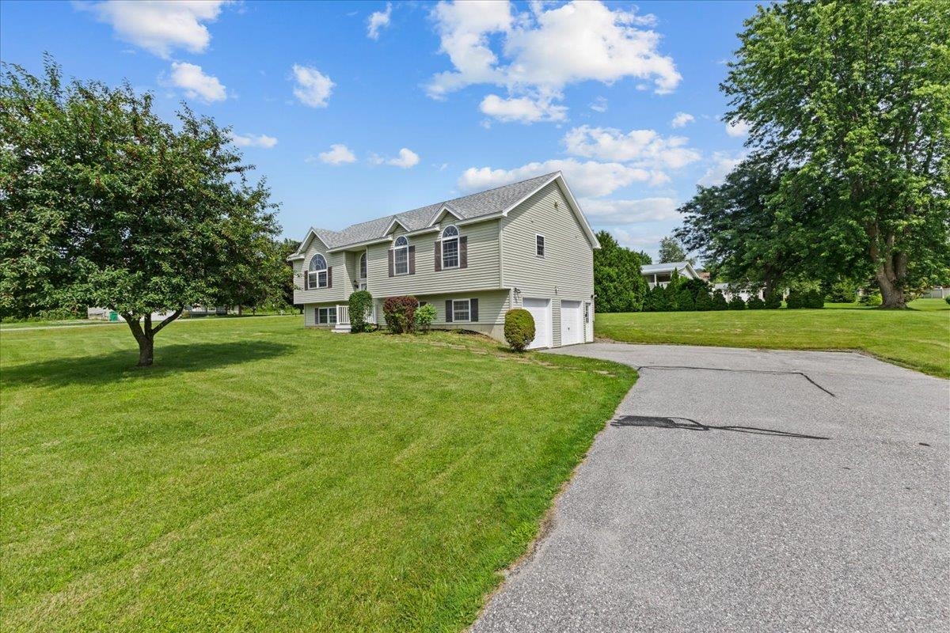
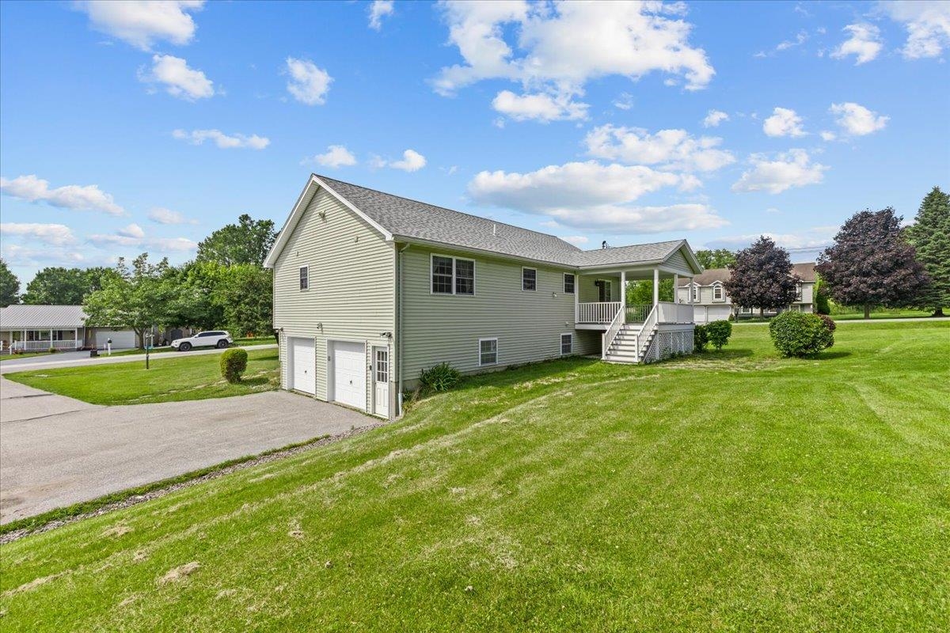
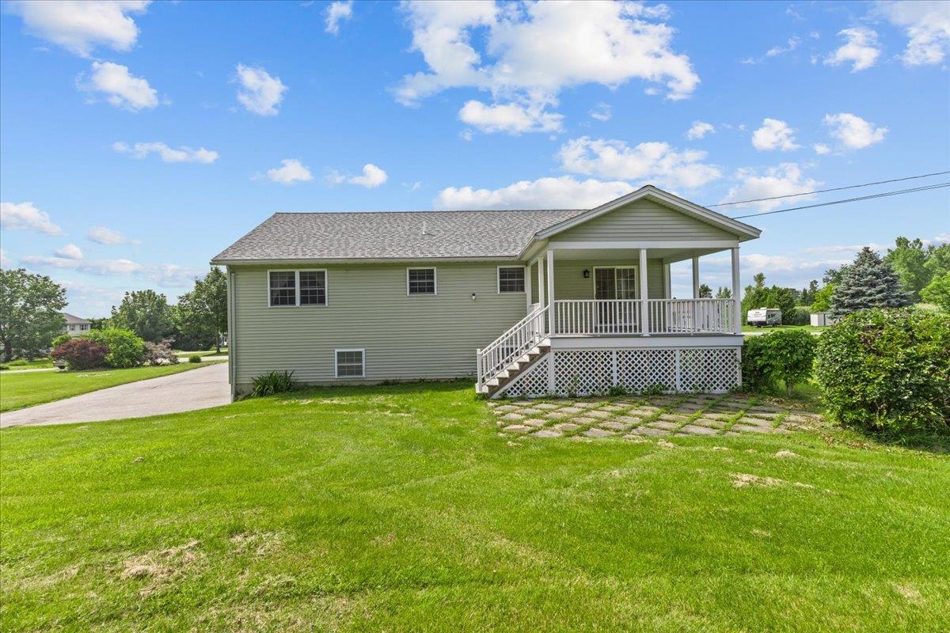
General Property Information
- Property Status:
- Active
- Price:
- $489, 000
- Assessed:
- $0
- Assessed Year:
- County:
- VT-Franklin
- Acres:
- 0.46
- Property Type:
- Single Family
- Year Built:
- 1997
- Agency/Brokerage:
- Shannon Kane
CENTURY 21 North East - Bedrooms:
- 3
- Total Baths:
- 3
- Sq. Ft. (Total):
- 1866
- Tax Year:
- 2025
- Taxes:
- $5, 340
- Association Fees:
Welcome to 12 Tanglewood Drive, located on a prime corner lot in one of St. Albans' most desirable neighborhoods! Just minutes from the interstate, local schools, and the hospital, this immaculate home offers both location and luxury. Step inside to discover an open floor plan with beautiful hardwood floors throughout and tons of natural light. The spacious kitchen is a showstopper, featuring gorgeous quartz countertops, a brand-new gas stove, and a new dishwasher—perfect for cooking and entertaining! The primary suite offers a peaceful retreat, and all three bathrooms have been stylishly updated with modern tile finishes that feel straight out of a magazine. Major upgrades give you peace of mind for years to come—including a new roof, new hot water heater, new appliances, and a stunning composite back deck ideal for summer BBQs or morning coffee. This home is truly turn-key—whether you’re upsizing, downsizing, or simply looking for quality in a fantastic location, 12 Tanglewood checks all the boxes. Pride of ownership shines in every detail, and you’ll love the welcoming, walkable neighborhood just moments from all the essentials. Don’t miss your chance to tour this beautifully updated gem—schedule your private showing or stop by the open house this Saturday from 9–11 AM!
Interior Features
- # Of Stories:
- 1.5
- Sq. Ft. (Total):
- 1866
- Sq. Ft. (Above Ground):
- 1332
- Sq. Ft. (Below Ground):
- 534
- Sq. Ft. Unfinished:
- 0
- Rooms:
- 10
- Bedrooms:
- 3
- Baths:
- 3
- Interior Desc:
- Appliances Included:
- Flooring:
- Heating Cooling Fuel:
- Water Heater:
- Basement Desc:
Exterior Features
- Style of Residence:
- Raised Ranch
- House Color:
- Time Share:
- No
- Resort:
- Exterior Desc:
- Exterior Details:
- Amenities/Services:
- Land Desc.:
- Corner
- Suitable Land Usage:
- Roof Desc.:
- Shingle
- Driveway Desc.:
- Paved
- Foundation Desc.:
- Concrete
- Sewer Desc.:
- Public
- Garage/Parking:
- Yes
- Garage Spaces:
- 2
- Road Frontage:
- 285
Other Information
- List Date:
- 2025-07-15
- Last Updated:


