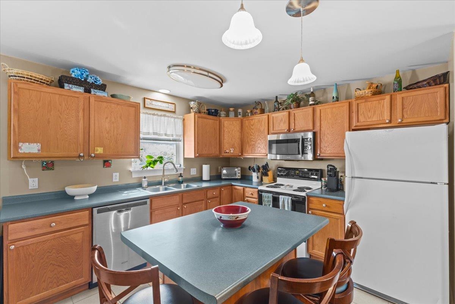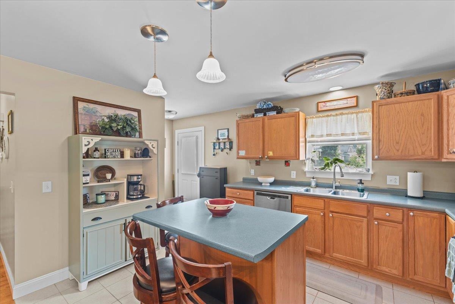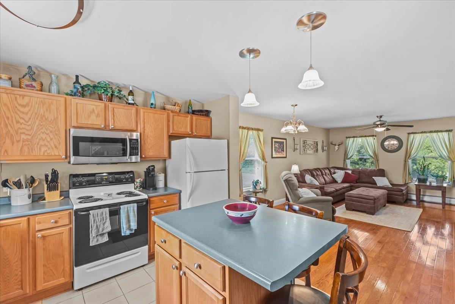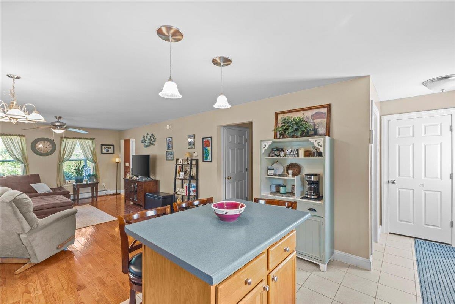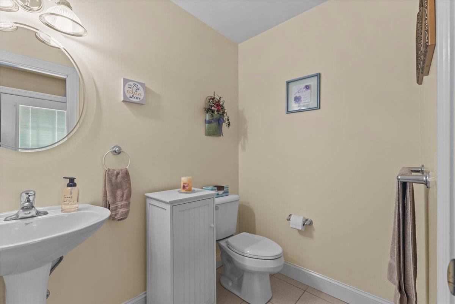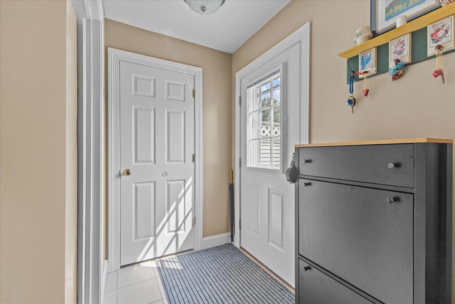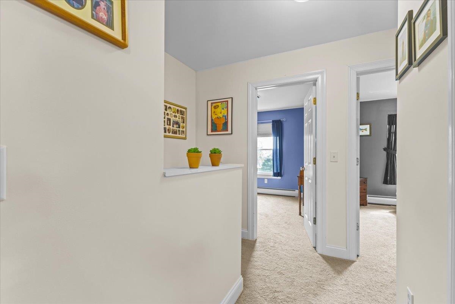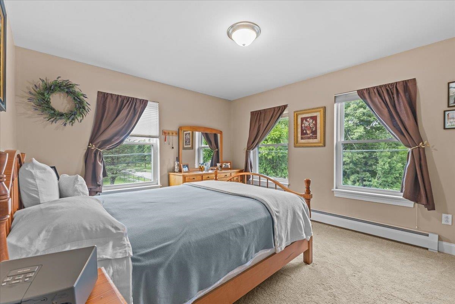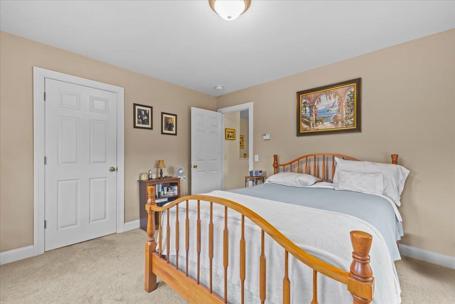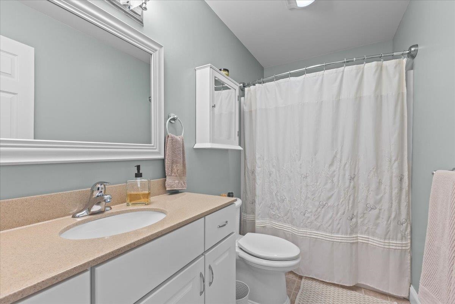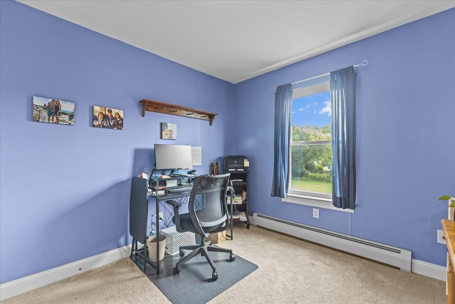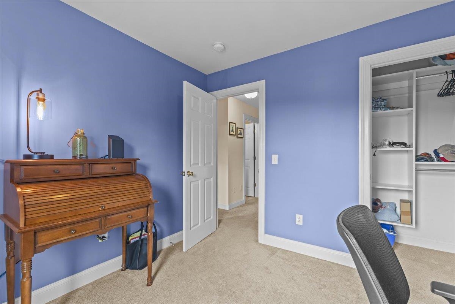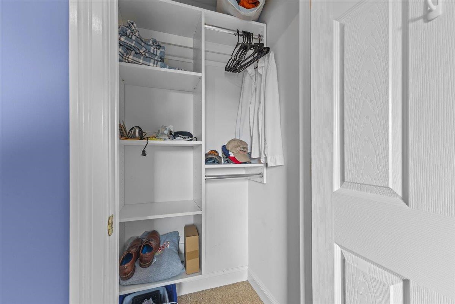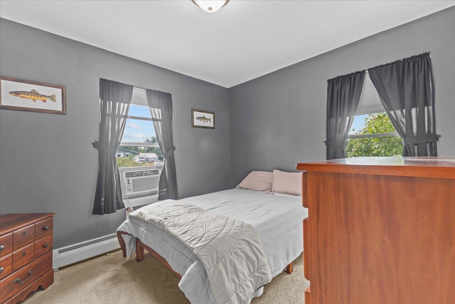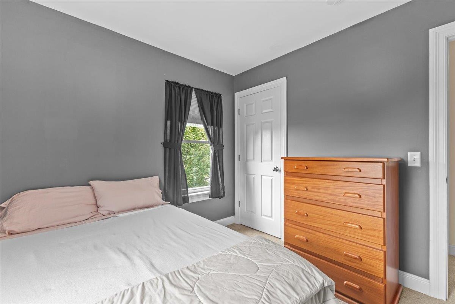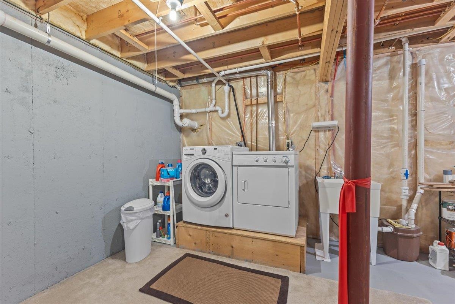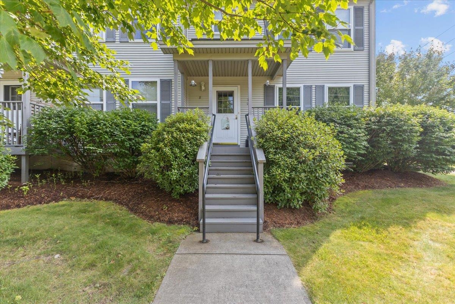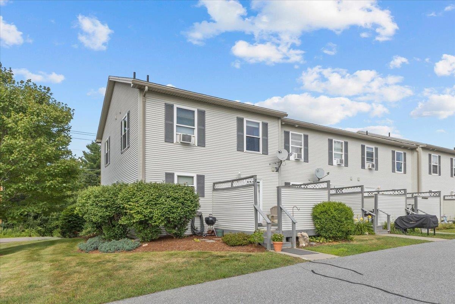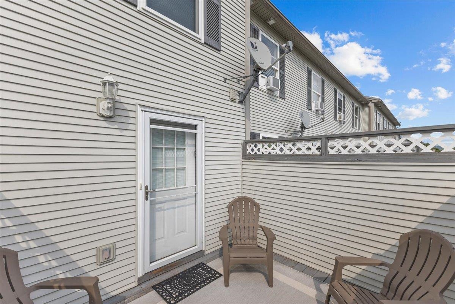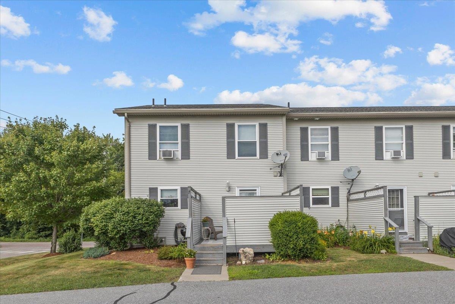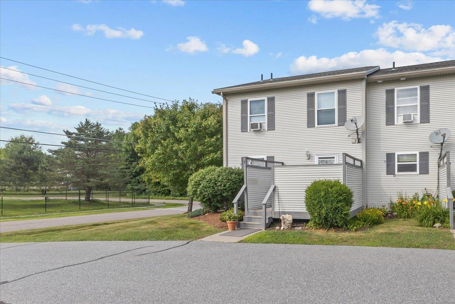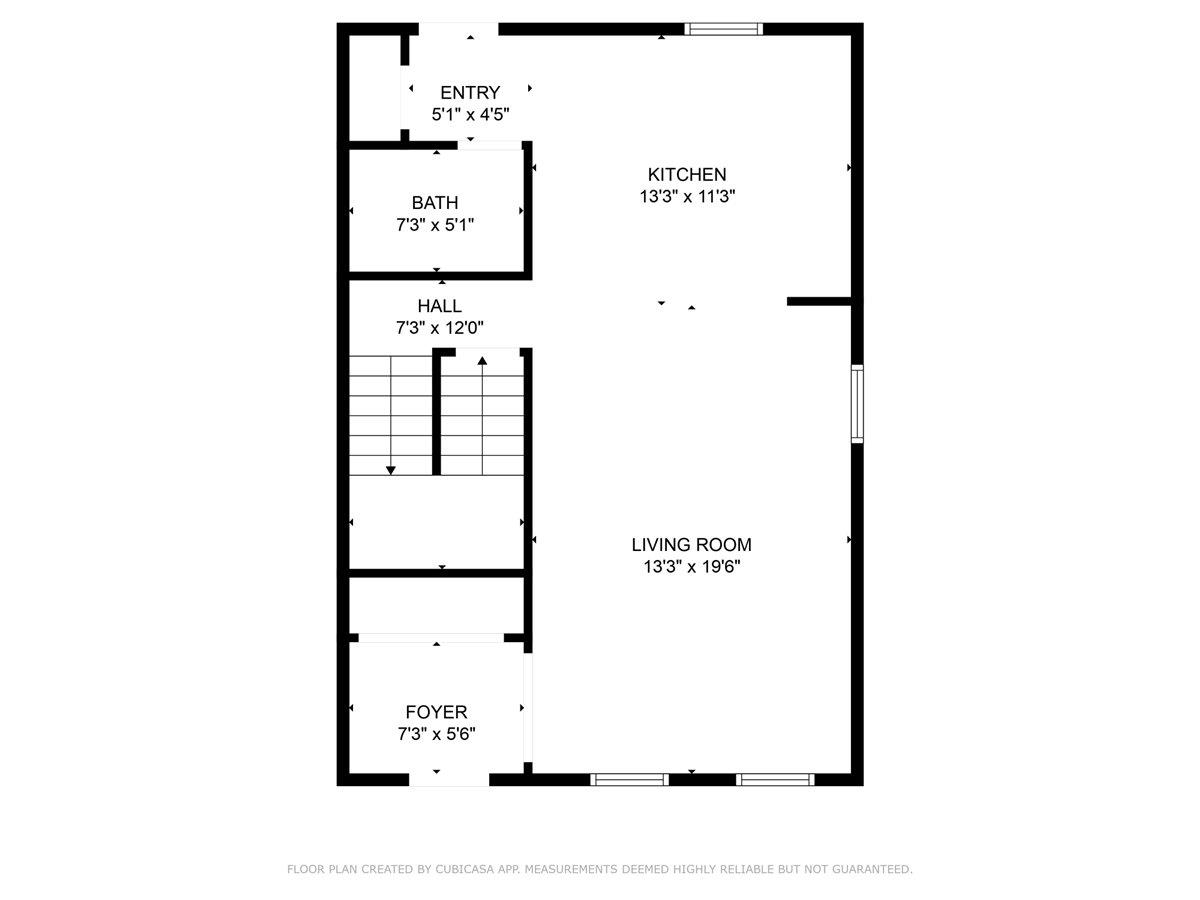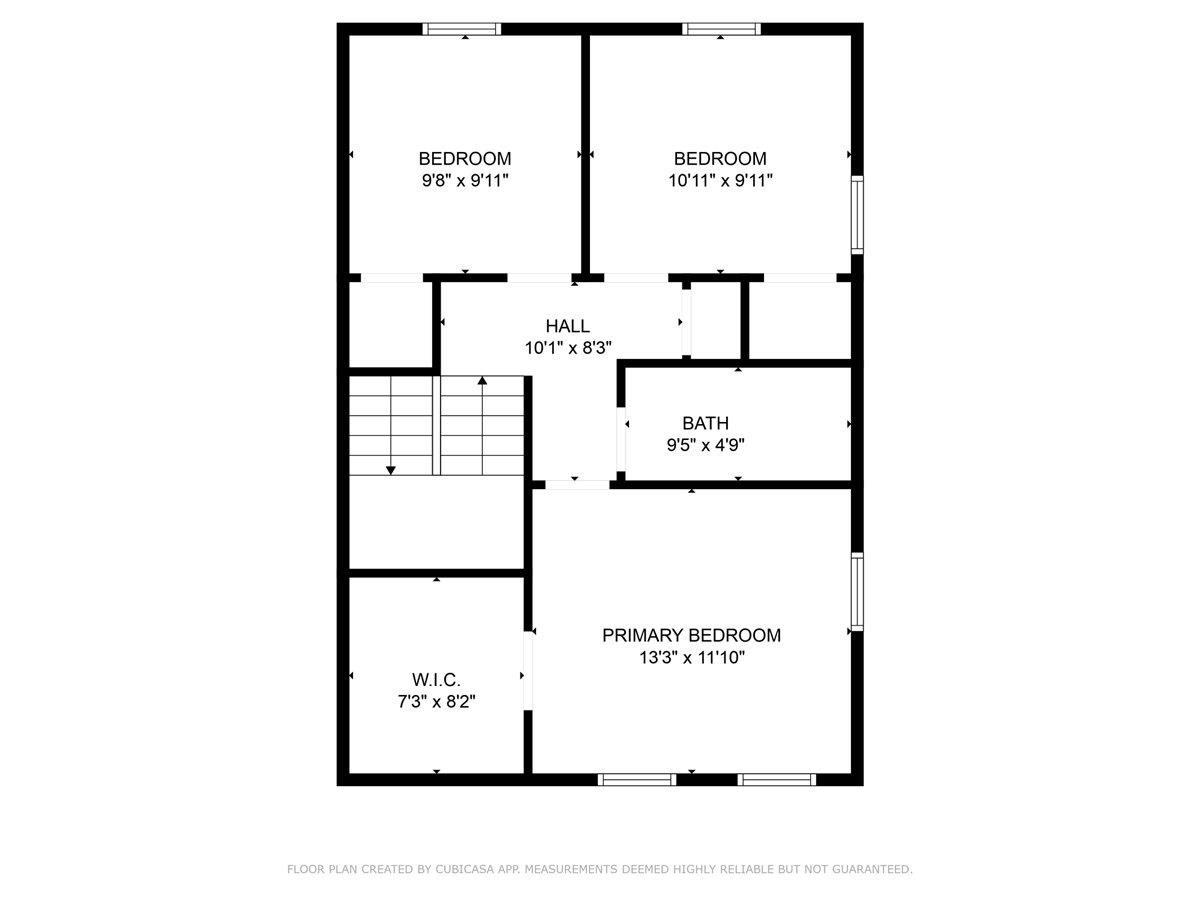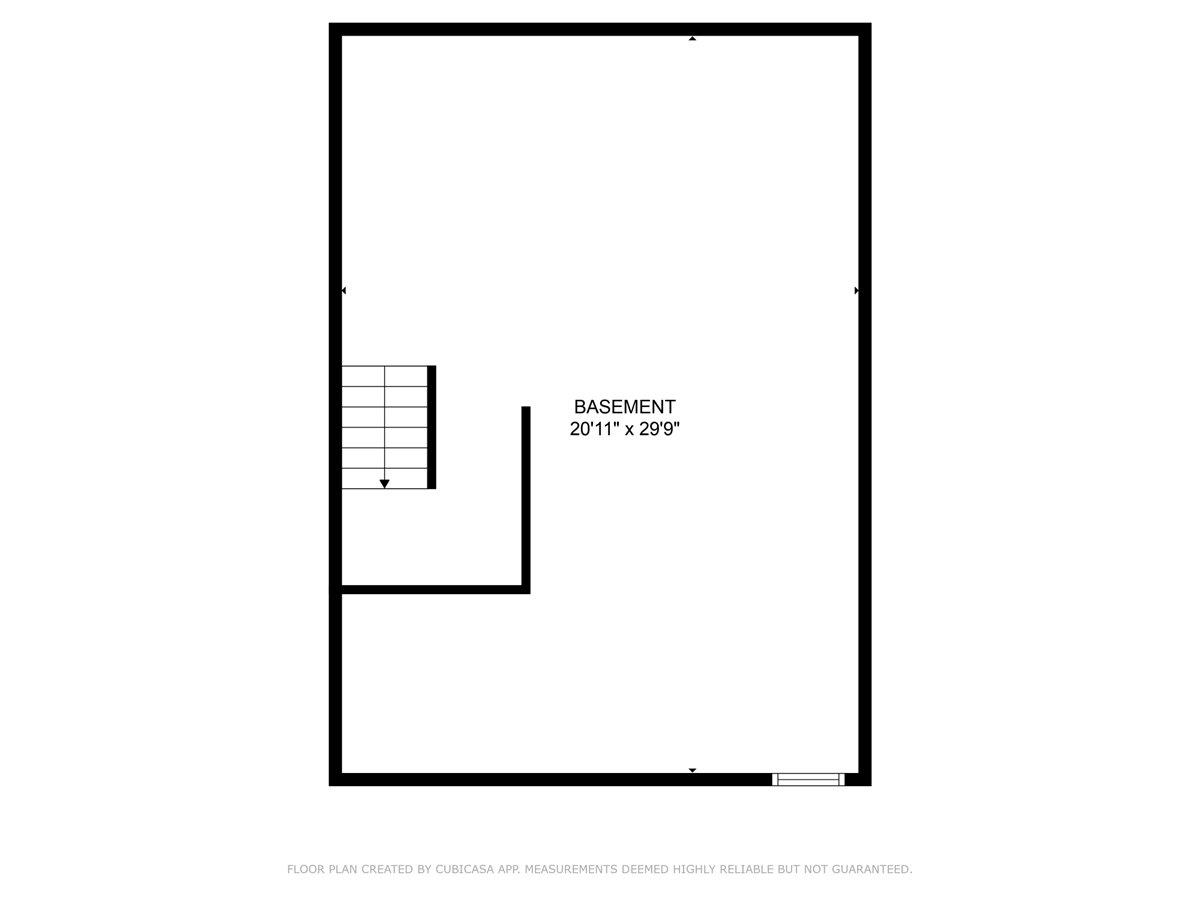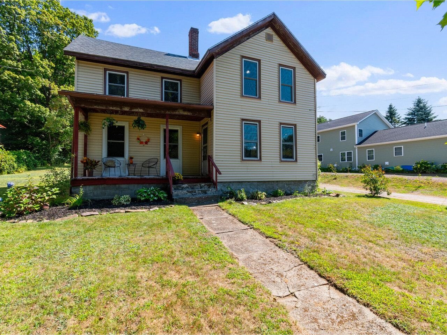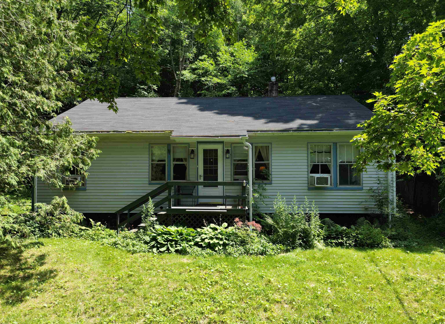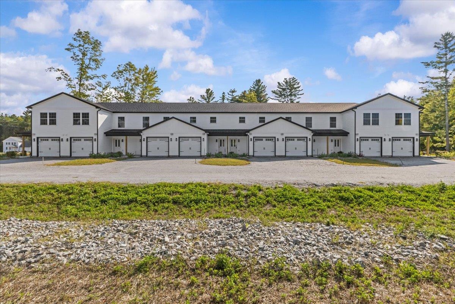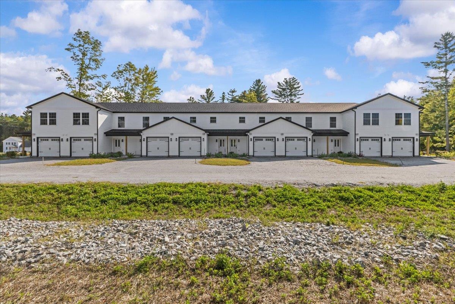1 of 30
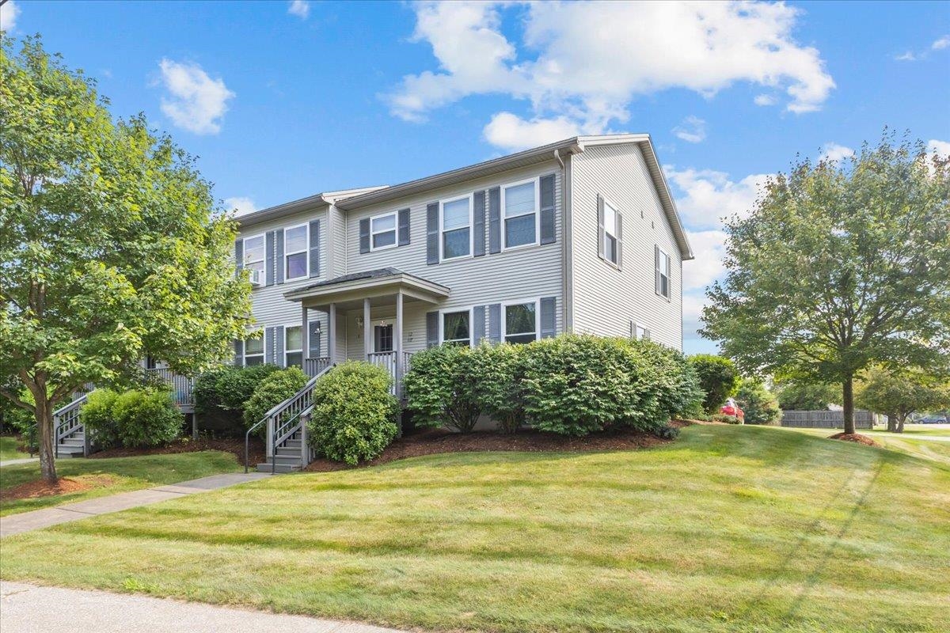
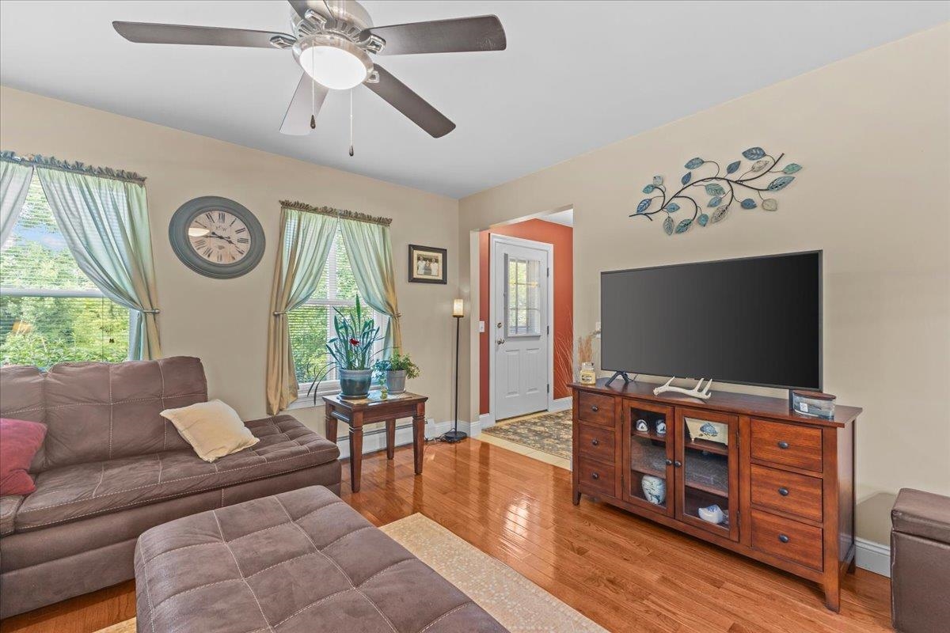
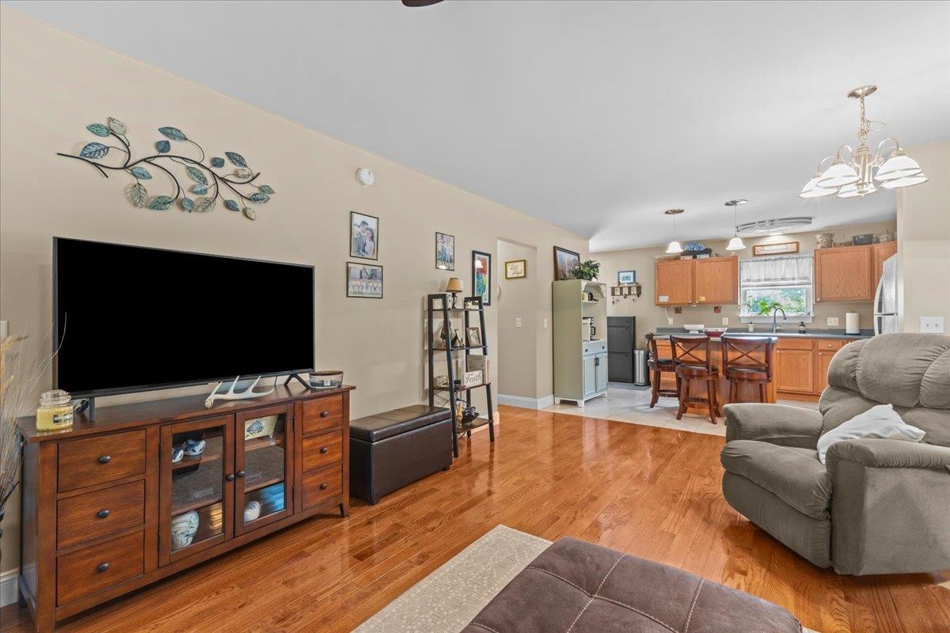
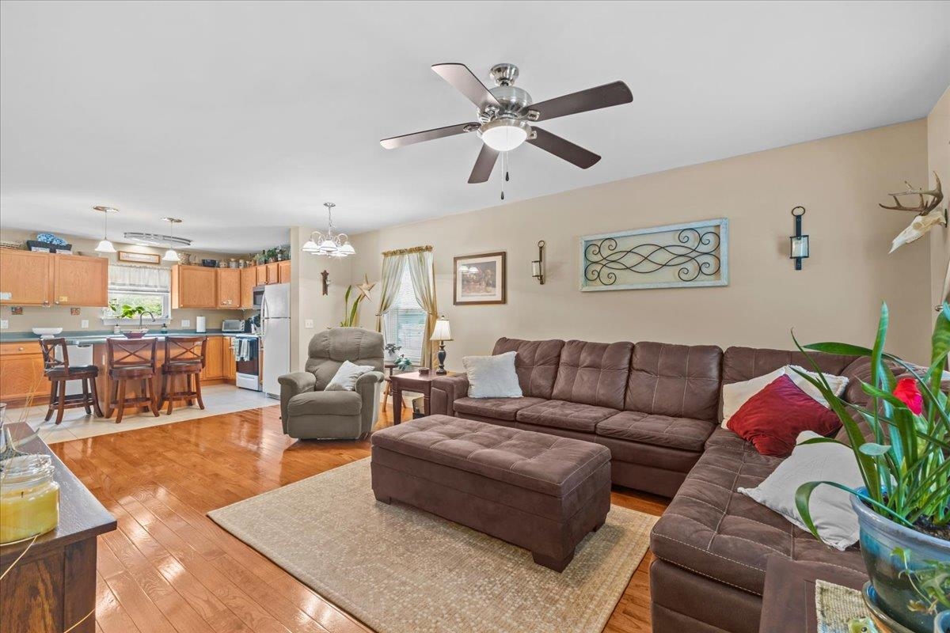
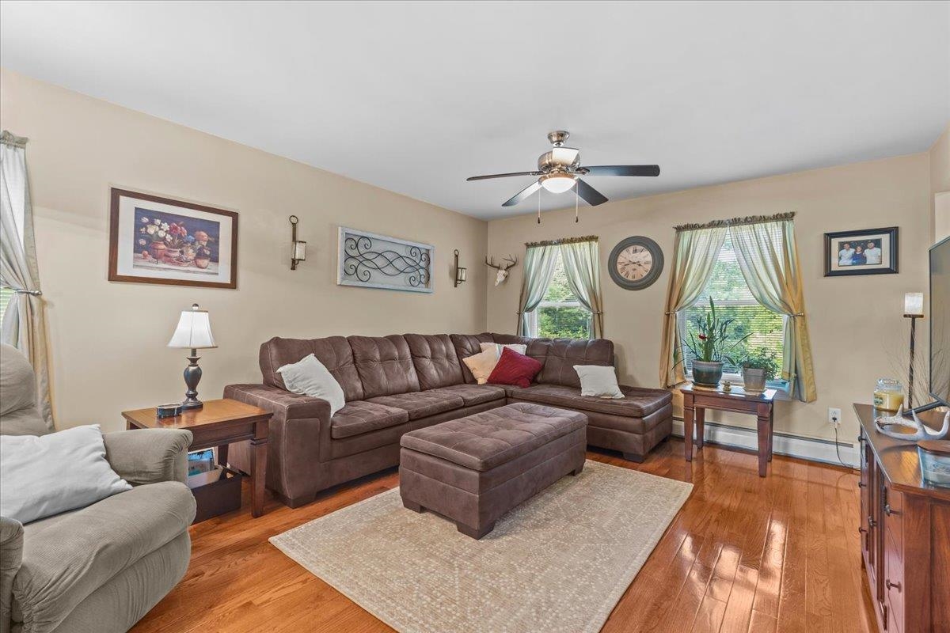
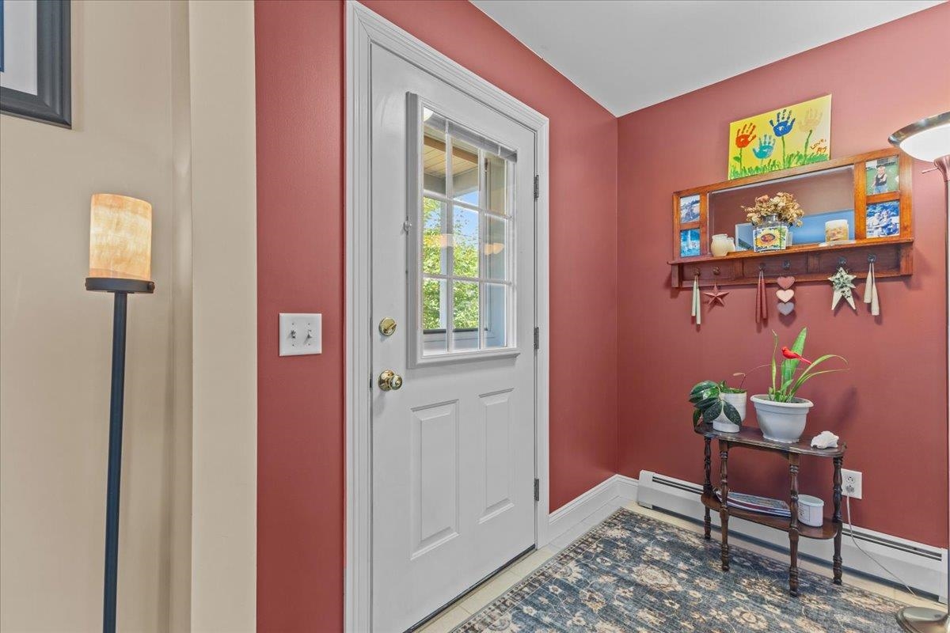
General Property Information
- Property Status:
- Active Under Contract
- Price:
- $329, 500
- Unit Number
- 107
- Assessed:
- $0
- Assessed Year:
- County:
- VT-Chittenden
- Acres:
- 0.00
- Property Type:
- Condo
- Year Built:
- 2003
- Agency/Brokerage:
- Kimberly Hart
Real Broker LLC - Bedrooms:
- 3
- Total Baths:
- 2
- Sq. Ft. (Total):
- 1408
- Tax Year:
- 2025
- Taxes:
- $4, 409
- Association Fees:
Welcome to easy living in this move-in-ready, 3-bedroom, 2-bath end unit townhouse offering the perfect blend of comfort, convenience, and affordability! With over 1, 400 square feet of finished space, you’ll love the open layout on the main floor featuring hardwood floors, a spacious living area, and a bright kitchen with a center island that’s perfect for morning coffee or meal prep. A large half bath, mudroom, and foyer round out the main level. Upstairs, you'll find three bedrooms all equipped with custom closets—including a generous primary with a walk in closet, and an updated full bathroom. Need extra space? The full basement is great for storage and laundry. Step outside to enjoy the covered porch and a sunny back deck, or take a walk around this well-maintained community. Parking is easy with two assigned spaces and additional guest parking, and condo amenities include landscaping, snow removal, trash, and master insurance—all for just $250/month. Tucked into a private setting near shopping, dining, and commuter routes, this townhome makes it easy to enjoy all that Milton and greater Chittenden County have to offer.
Interior Features
- # Of Stories:
- 2
- Sq. Ft. (Total):
- 1408
- Sq. Ft. (Above Ground):
- 1408
- Sq. Ft. (Below Ground):
- 0
- Sq. Ft. Unfinished:
- 704
- Rooms:
- 5
- Bedrooms:
- 3
- Baths:
- 2
- Interior Desc:
- Kitchen Island, Kitchen/Dining, Basement Laundry
- Appliances Included:
- Dishwasher, Dryer, Microwave, Electric Range, Refrigerator, Washer
- Flooring:
- Carpet, Ceramic Tile, Hardwood
- Heating Cooling Fuel:
- Water Heater:
- Basement Desc:
- Full, Storage Space
Exterior Features
- Style of Residence:
- Townhouse
- House Color:
- Time Share:
- No
- Resort:
- Exterior Desc:
- Exterior Details:
- Deck, Covered Porch
- Amenities/Services:
- Land Desc.:
- Condo Development, Landscaped, Near Shopping, Near Public Transportatn
- Suitable Land Usage:
- Roof Desc.:
- Shingle
- Driveway Desc.:
- Paved
- Foundation Desc.:
- Poured Concrete
- Sewer Desc.:
- Community
- Garage/Parking:
- No
- Garage Spaces:
- 0
- Road Frontage:
- 0
Other Information
- List Date:
- 2025-07-15
- Last Updated:


