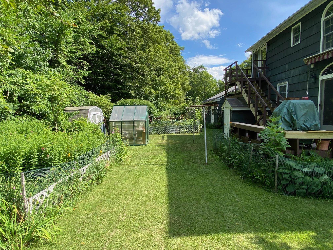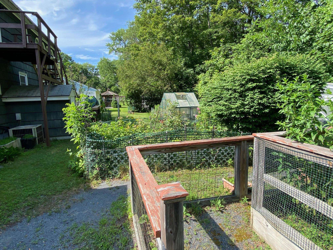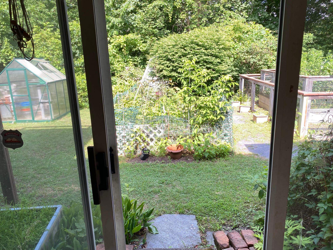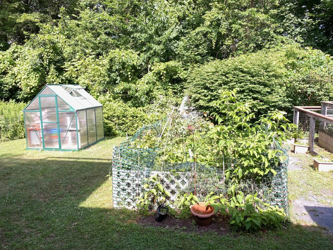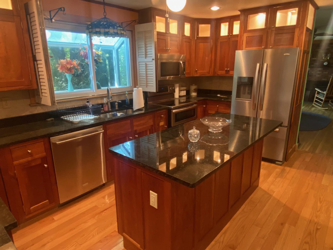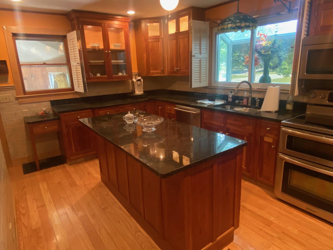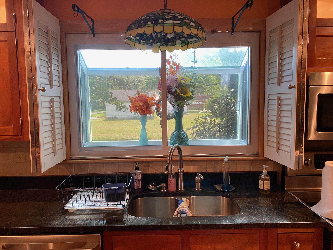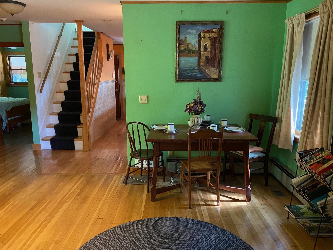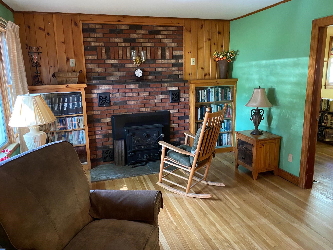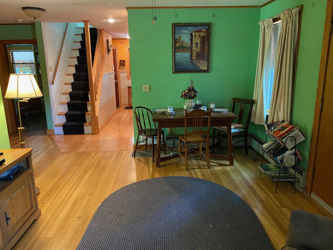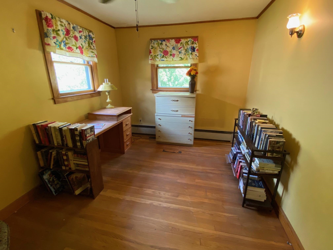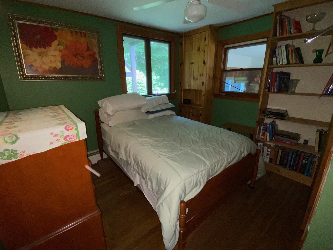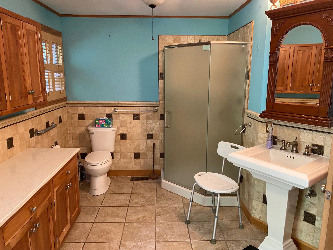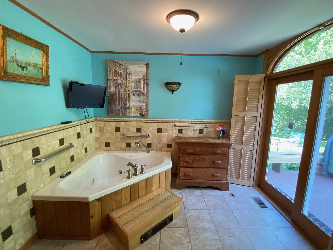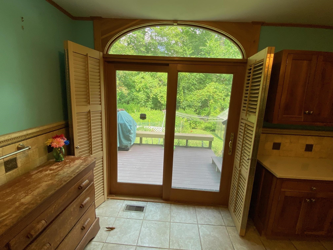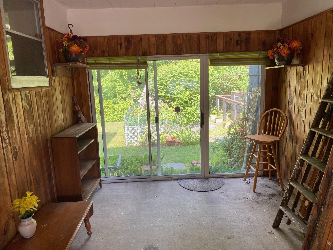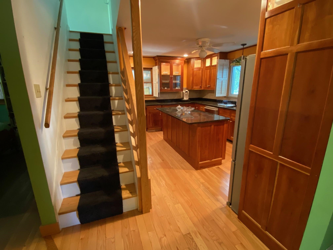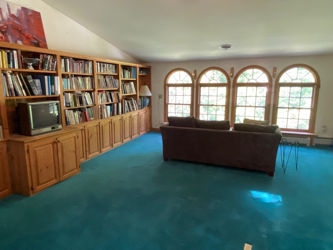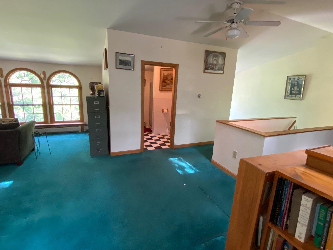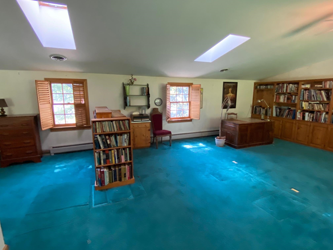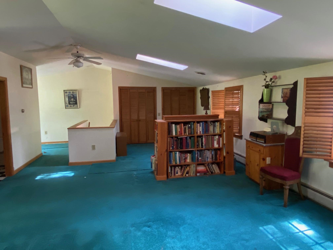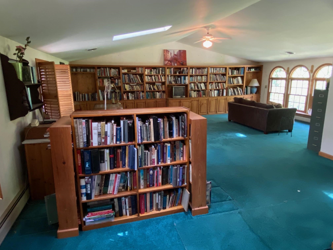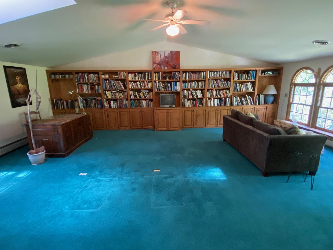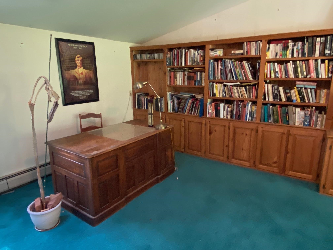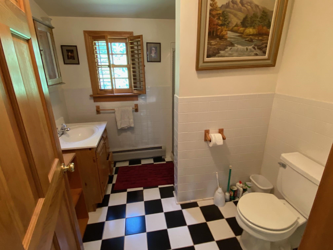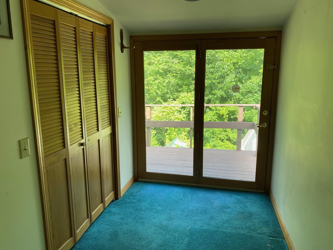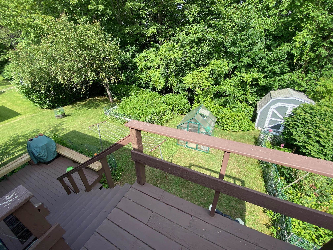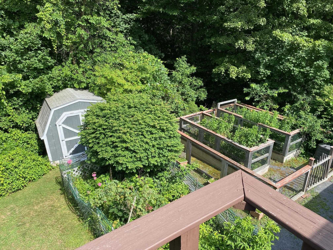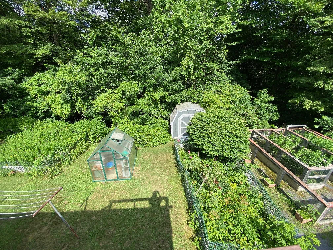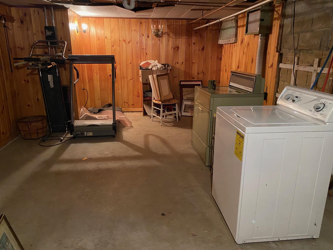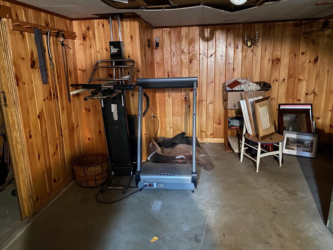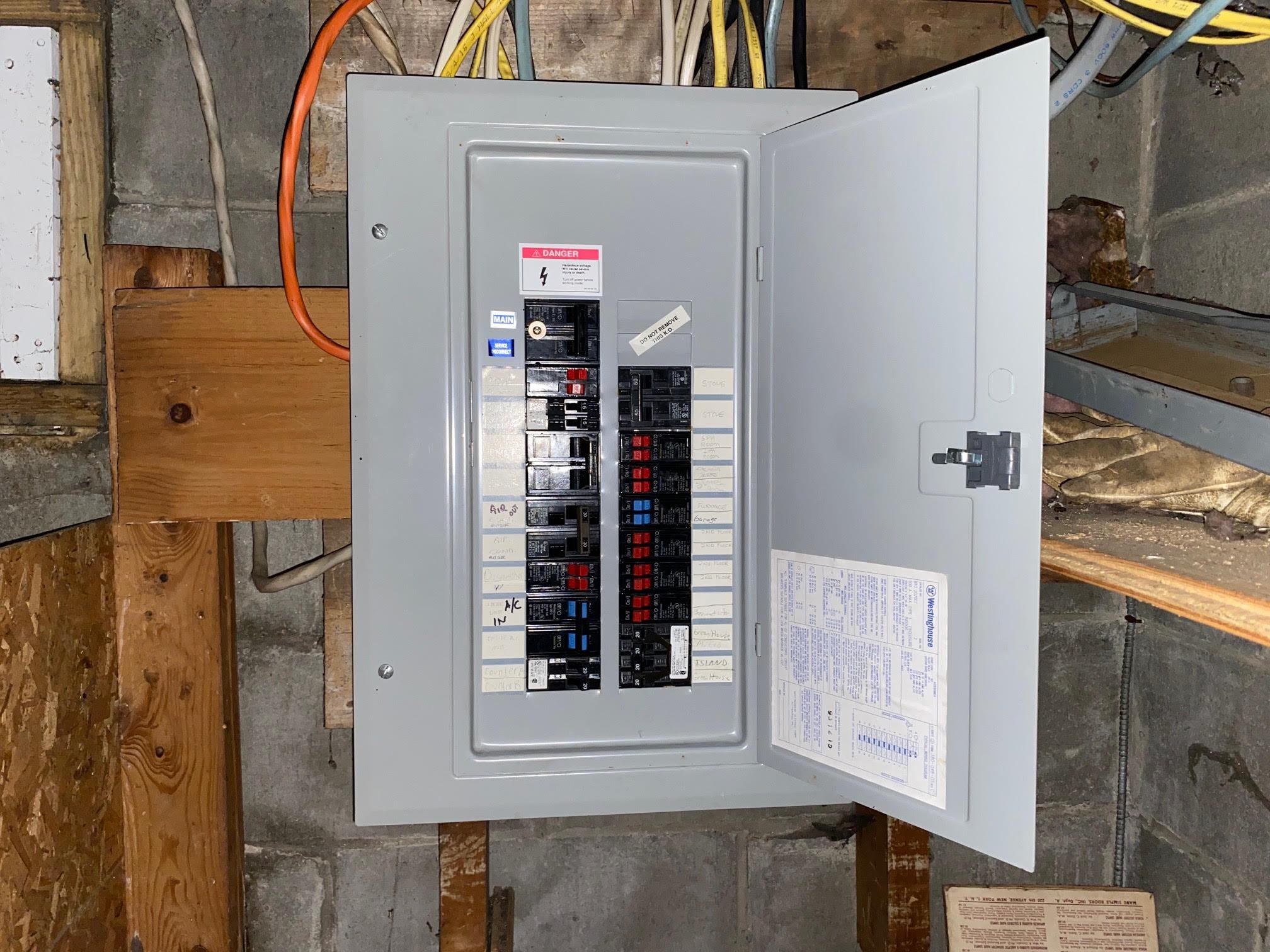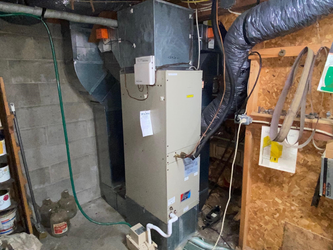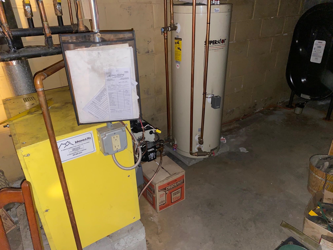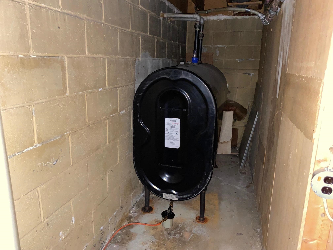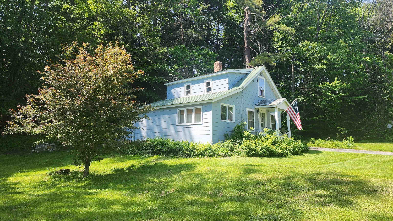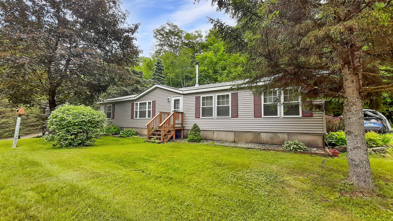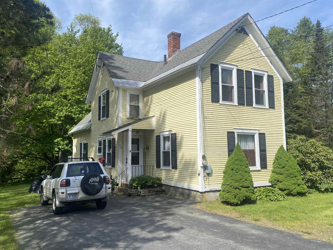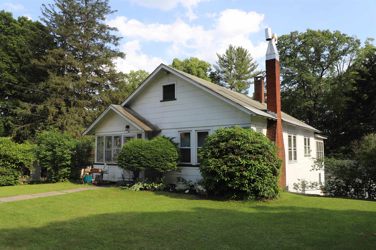1 of 41
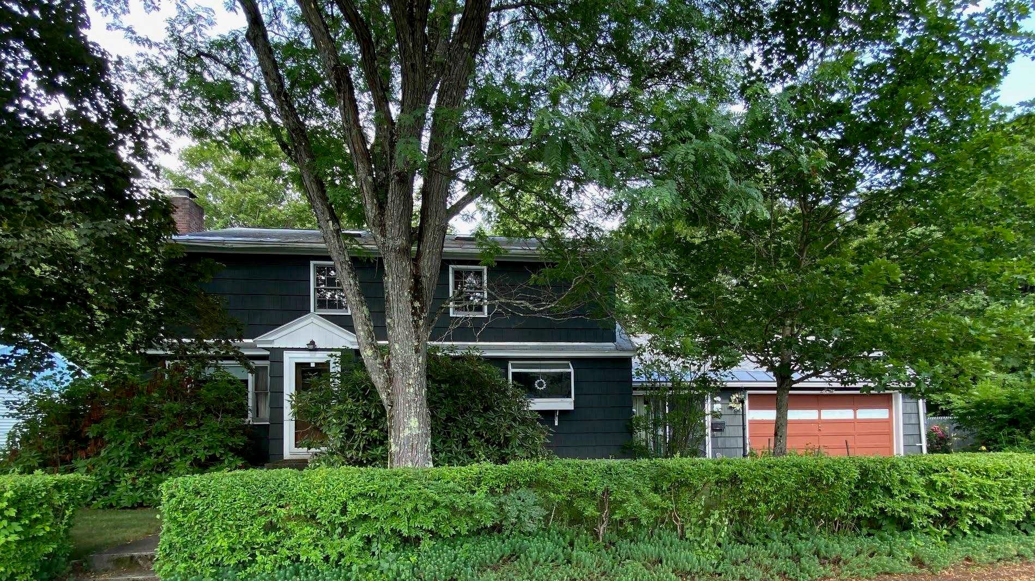
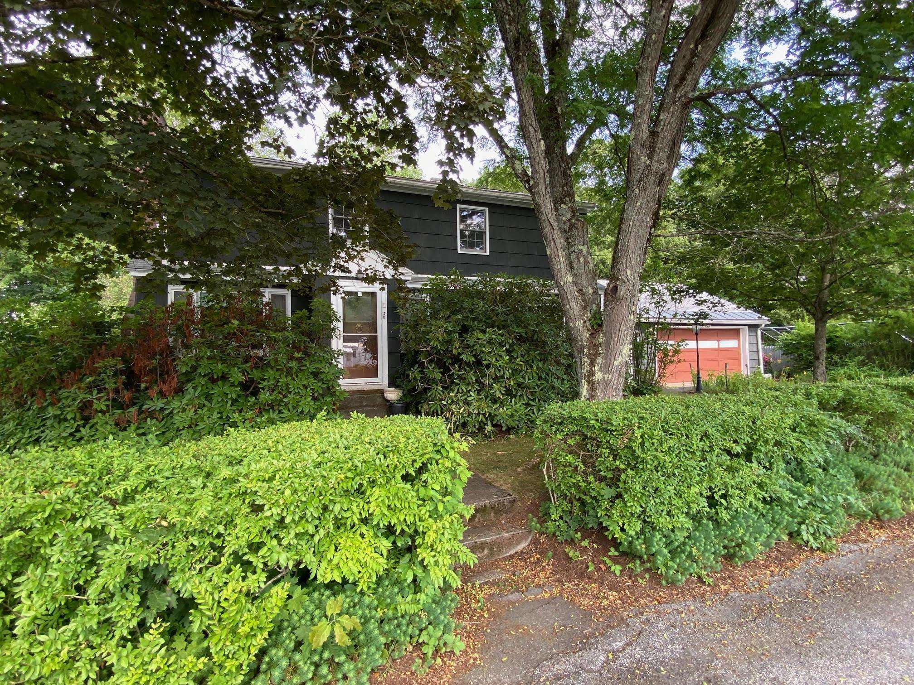
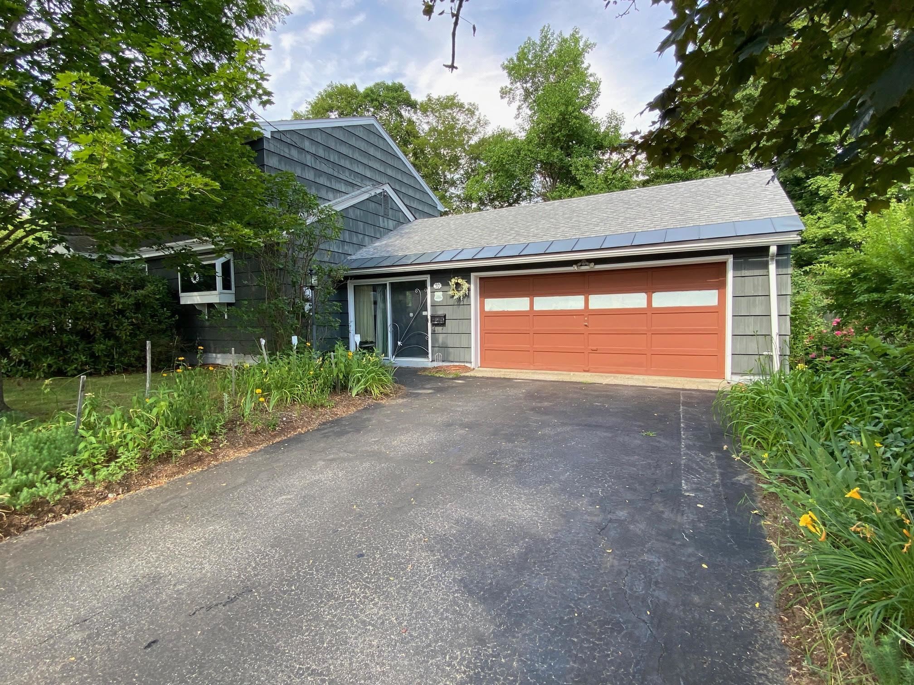
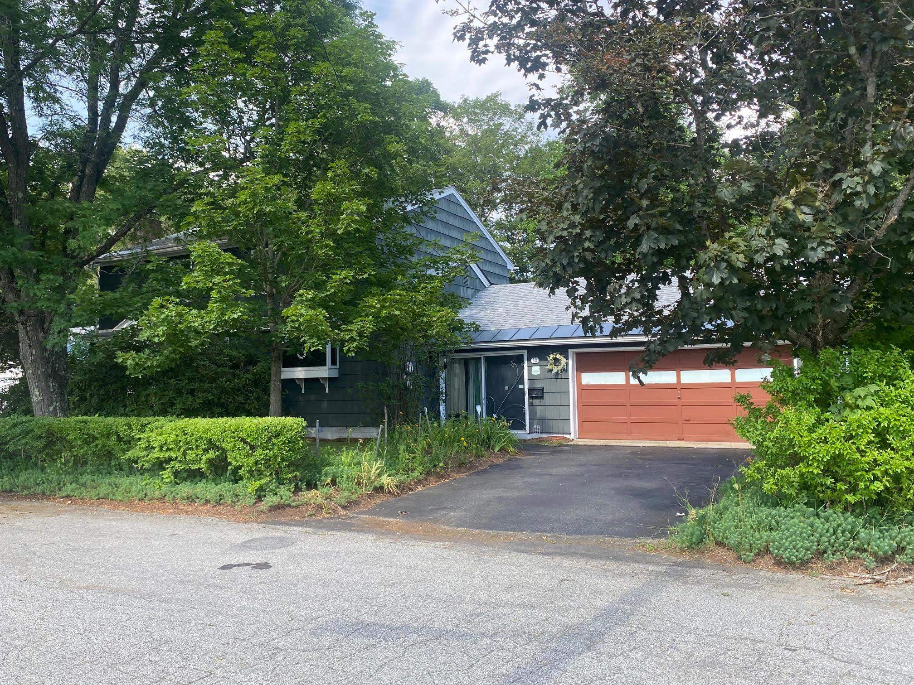
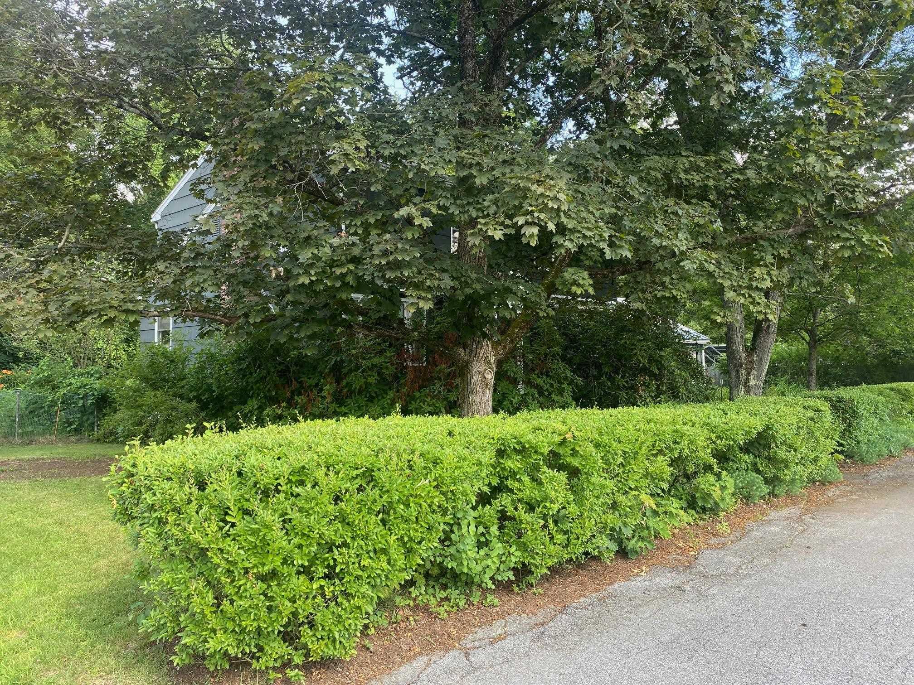
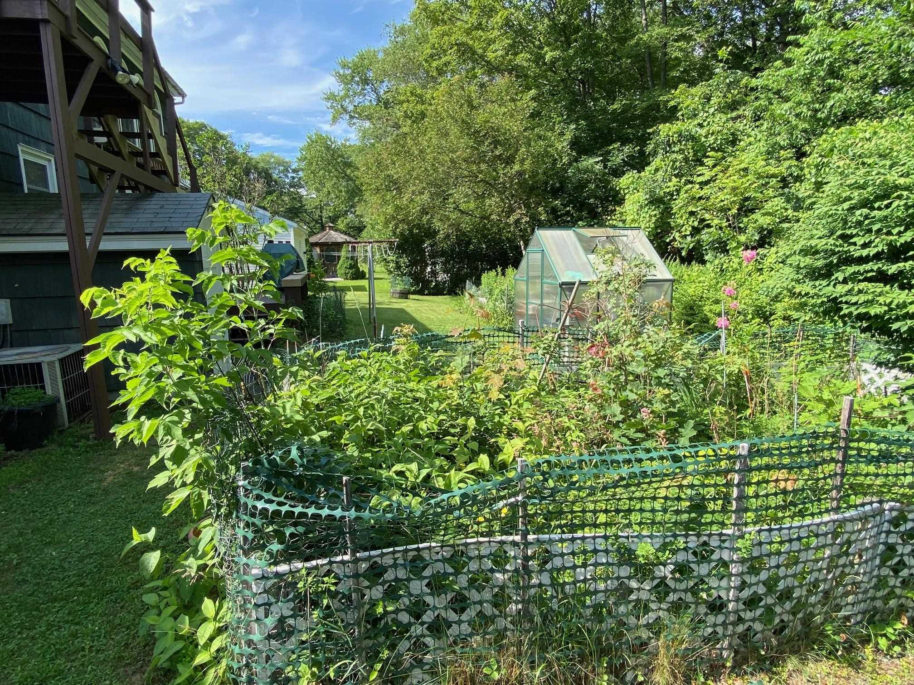
General Property Information
- Property Status:
- Active
- Price:
- $265, 000
- Assessed:
- $0
- Assessed Year:
- County:
- VT-Windsor
- Acres:
- 0.26
- Property Type:
- Single Family
- Year Built:
- 1956
- Agency/Brokerage:
- Glenn Olney
Barrett and Valley Associates Inc. - Bedrooms:
- 3
- Total Baths:
- 2
- Sq. Ft. (Total):
- 2176
- Tax Year:
- 2024
- Taxes:
- $6, 485
- Association Fees:
Welcome to this comfortable home that has recently become available for the first time since it was built in 1956! Originally built as a 3-bedroom ranch, it was converted to a full 2-story home several years ago. That addition of a second floor comprises one big, glorious office/library consisting of several hundred square feet in itself! Upstairs also includes a full bath and sliding doors to a second-floor deck, from which you can walk down to the secluded backyard which has been lovingly landscaped through the years. During that time, one of the downstairs bedrooms was turned into a large full bath with a hot tub. From this room you can also see and access the backyard gardens. The upstairs could be used as a giant master bedroom, or it could easily be divided into two large bedrooms. This unique property is ready to begin a new chapter in its life, so make an appointment to see it today!
Interior Features
- # Of Stories:
- 2
- Sq. Ft. (Total):
- 2176
- Sq. Ft. (Above Ground):
- 1976
- Sq. Ft. (Below Ground):
- 200
- Sq. Ft. Unfinished:
- 788
- Rooms:
- 5
- Bedrooms:
- 3
- Baths:
- 2
- Interior Desc:
- Appliances Included:
- Flooring:
- Heating Cooling Fuel:
- Water Heater:
- Basement Desc:
- Bulkhead, Concrete, Concrete Floor, Partially Finished, Interior Stairs, Exterior Access, Basement Stairs
Exterior Features
- Style of Residence:
- New Englander
- House Color:
- Blue
- Time Share:
- No
- Resort:
- Exterior Desc:
- Exterior Details:
- Amenities/Services:
- Land Desc.:
- Landscaped, Level, Secluded, Near Shopping, Neighborhood, Near Hospital, Near School(s)
- Suitable Land Usage:
- Roof Desc.:
- Asphalt Shingle
- Driveway Desc.:
- Paved
- Foundation Desc.:
- Block, Concrete
- Sewer Desc.:
- Public
- Garage/Parking:
- Yes
- Garage Spaces:
- 2
- Road Frontage:
- 100
Other Information
- List Date:
- 2025-07-13
- Last Updated:


