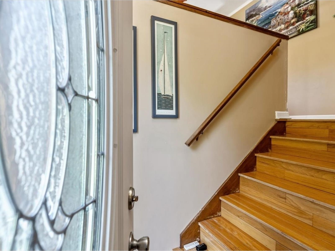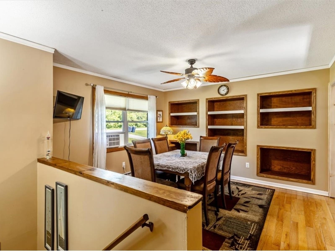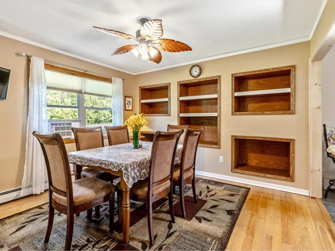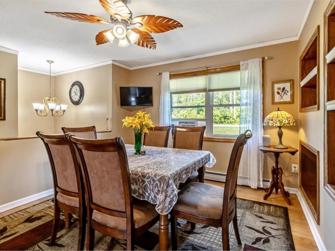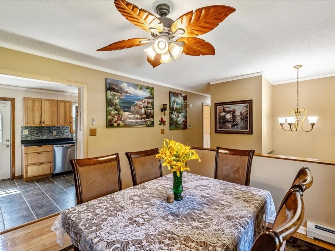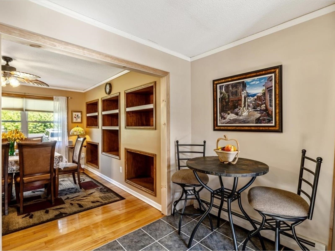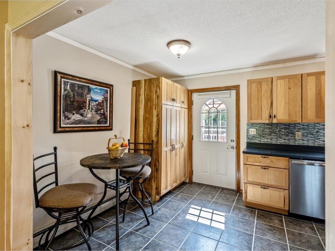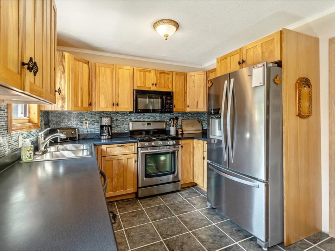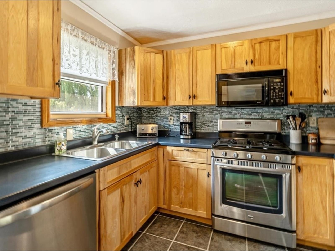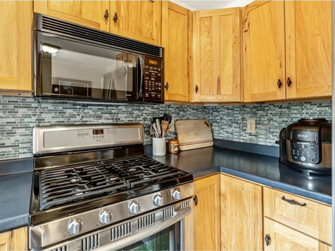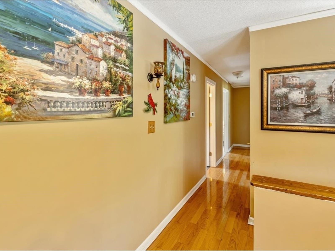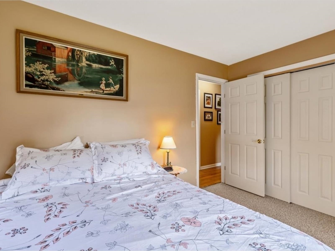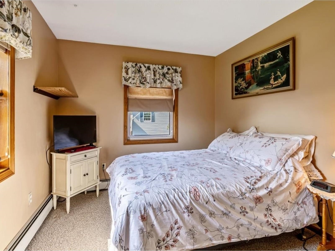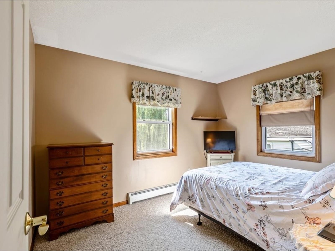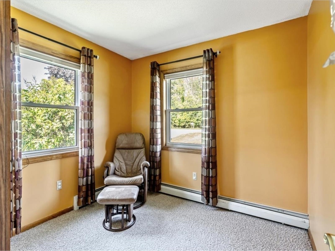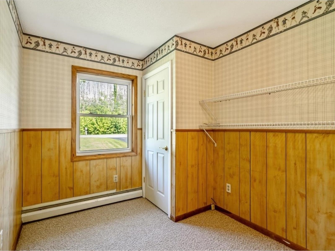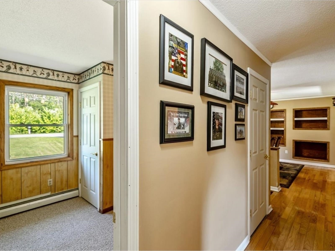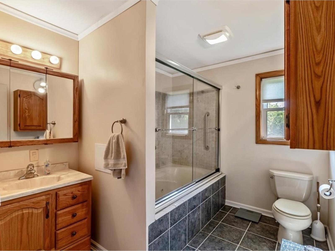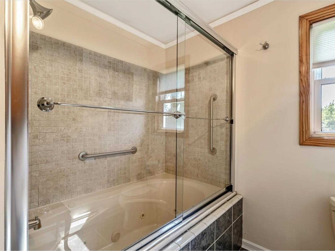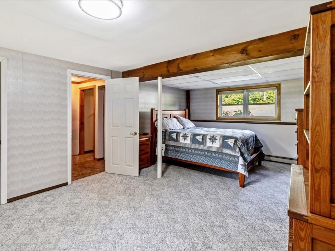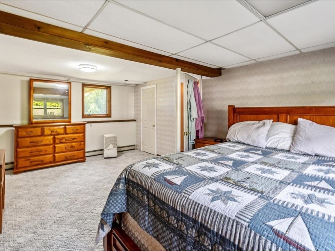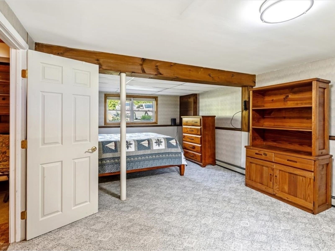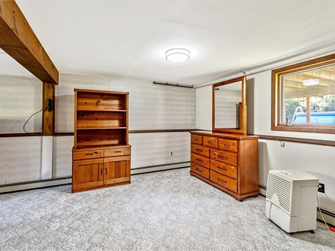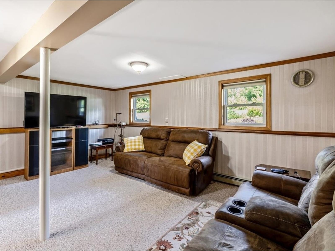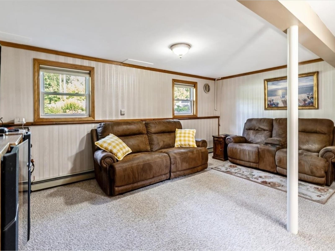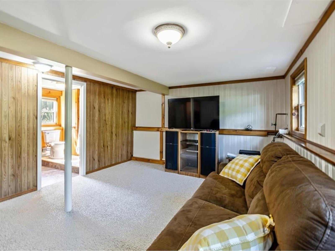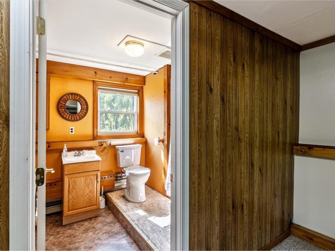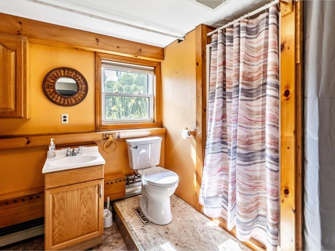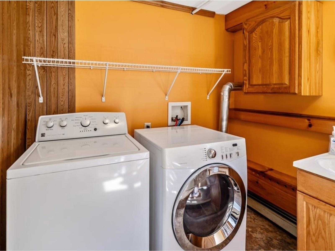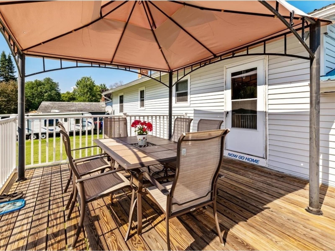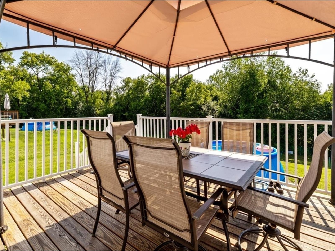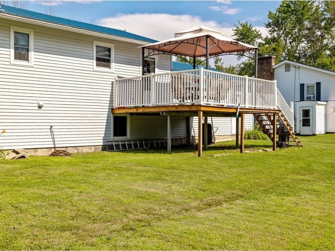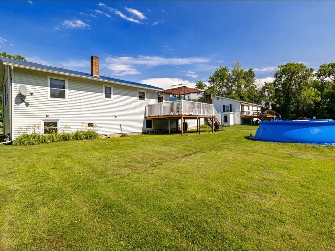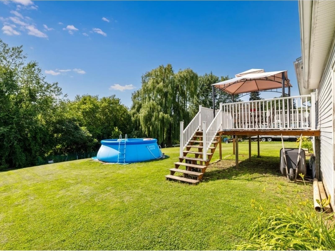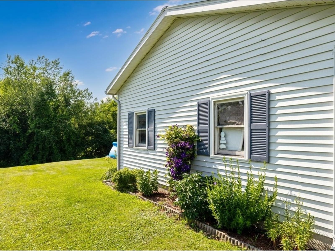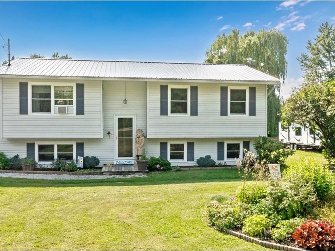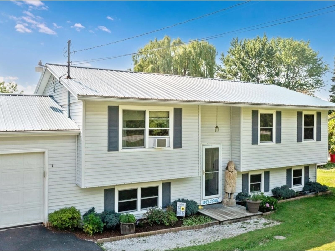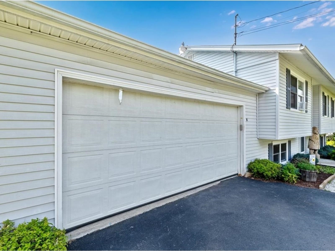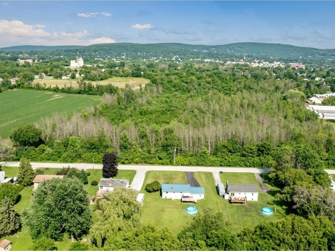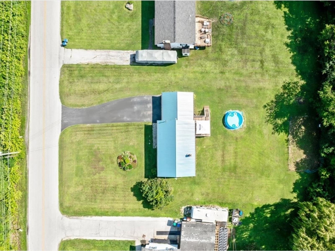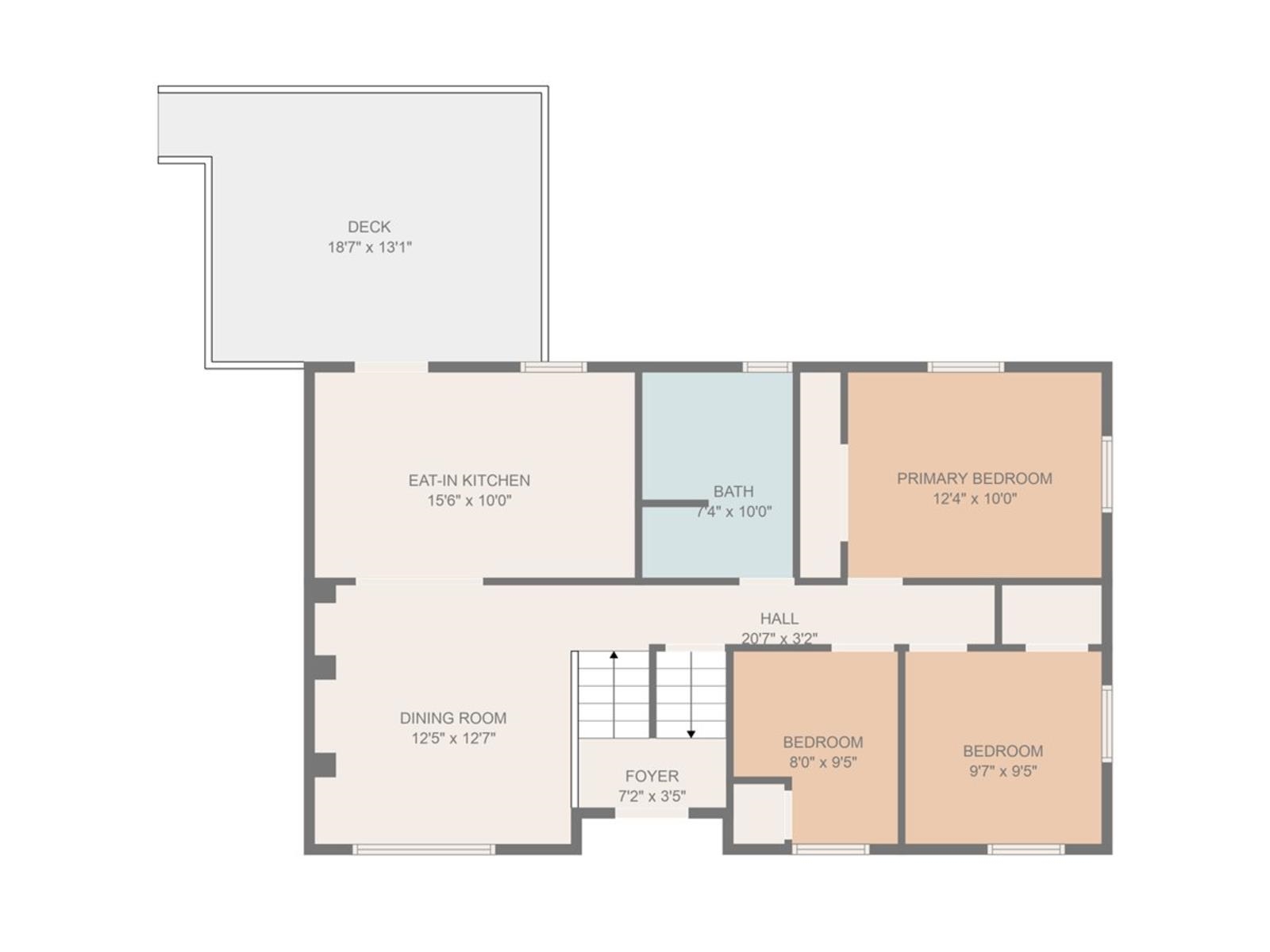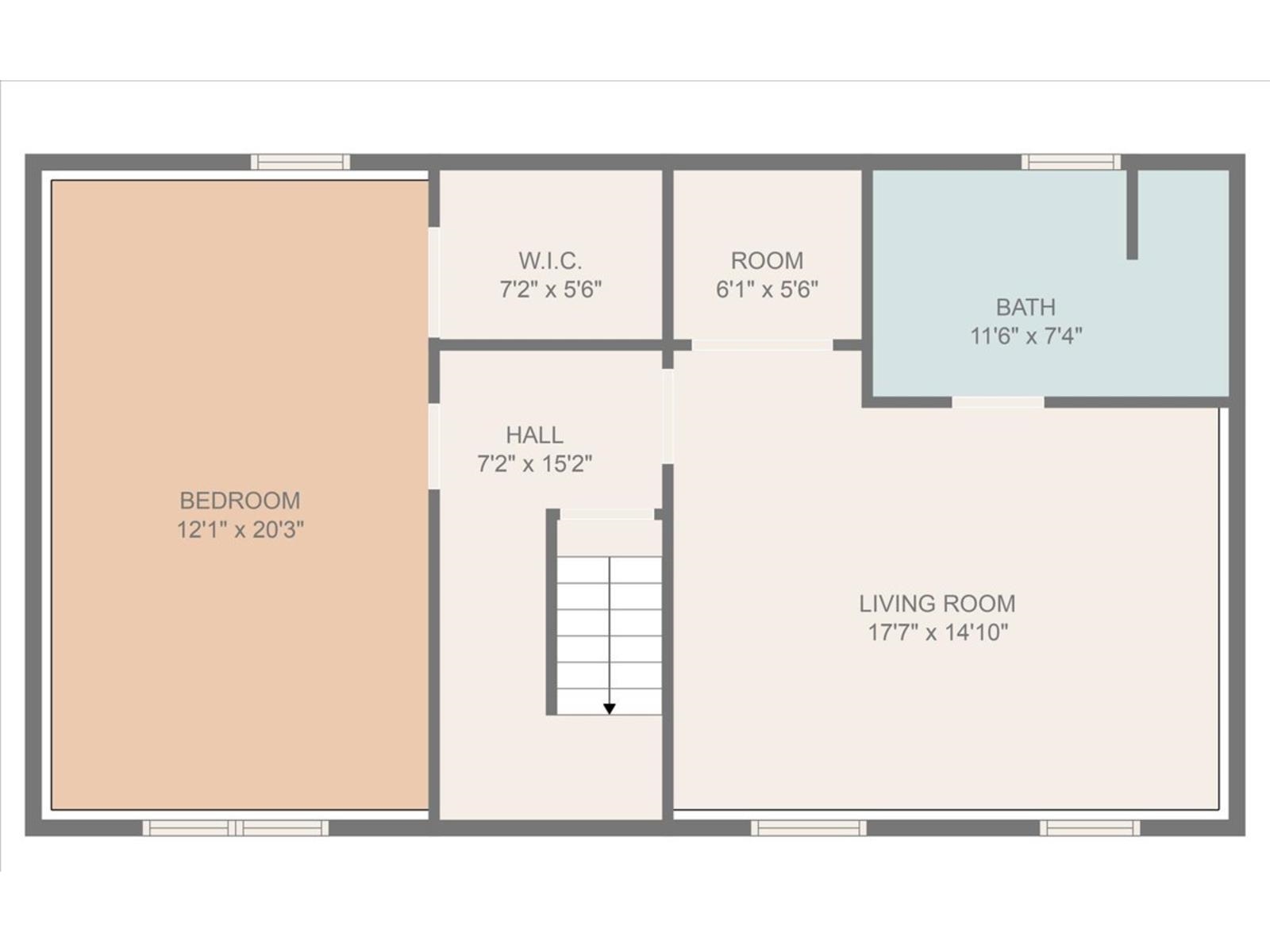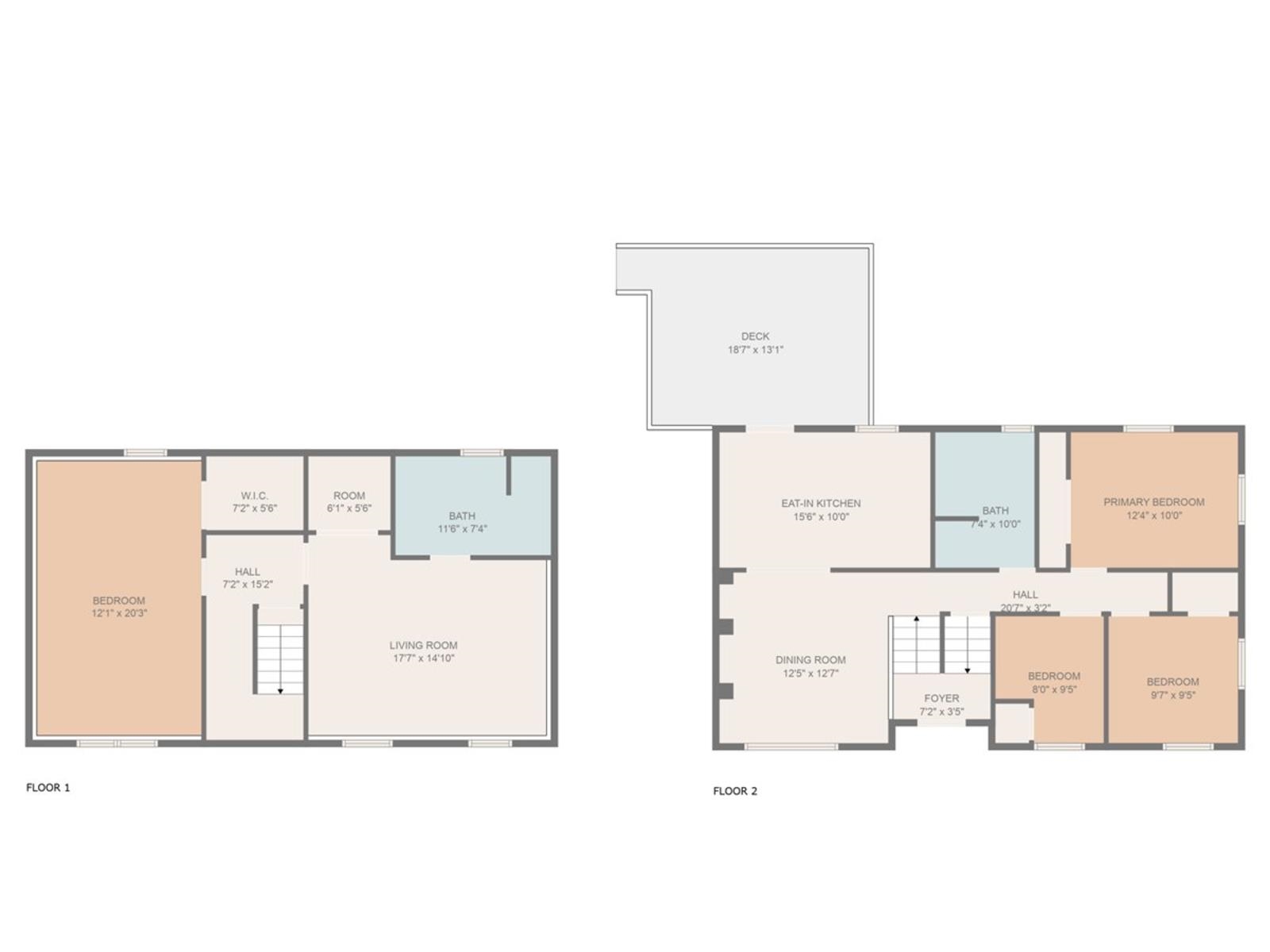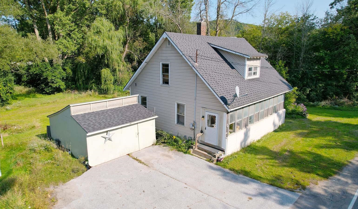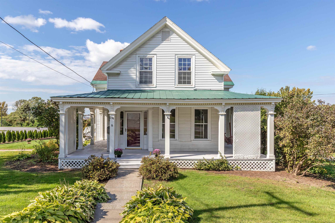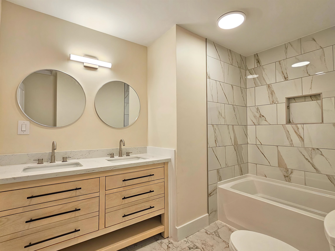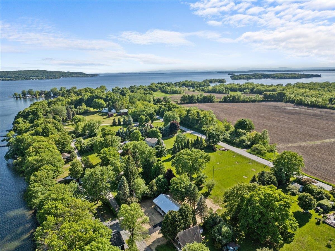1 of 49
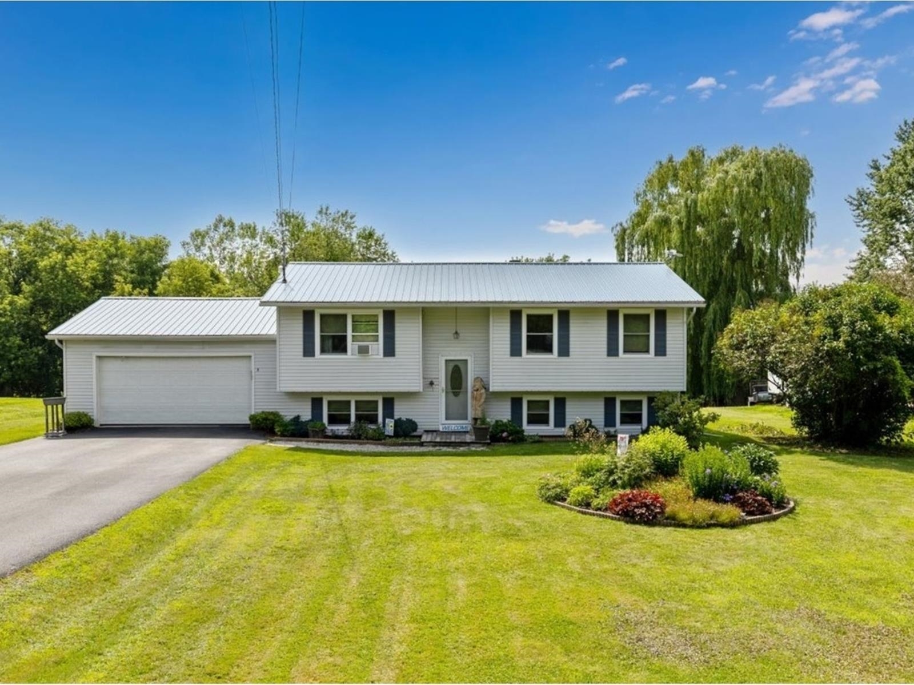
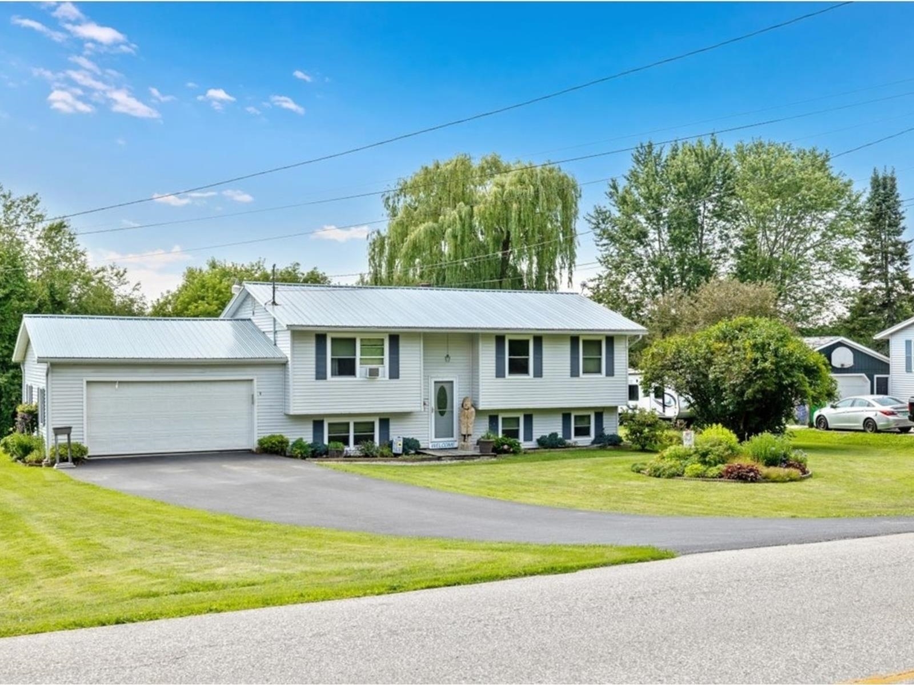
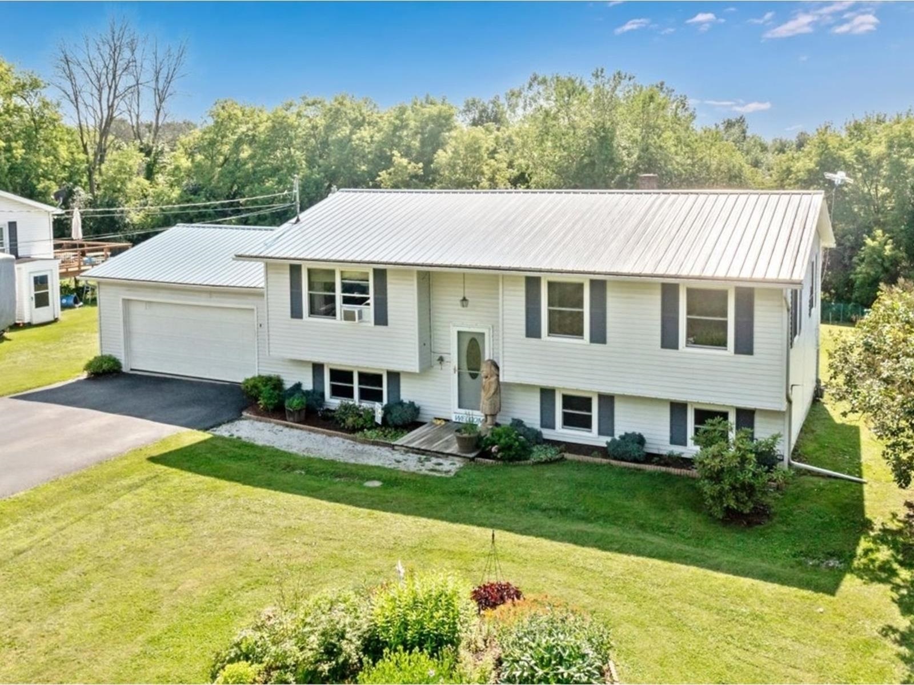
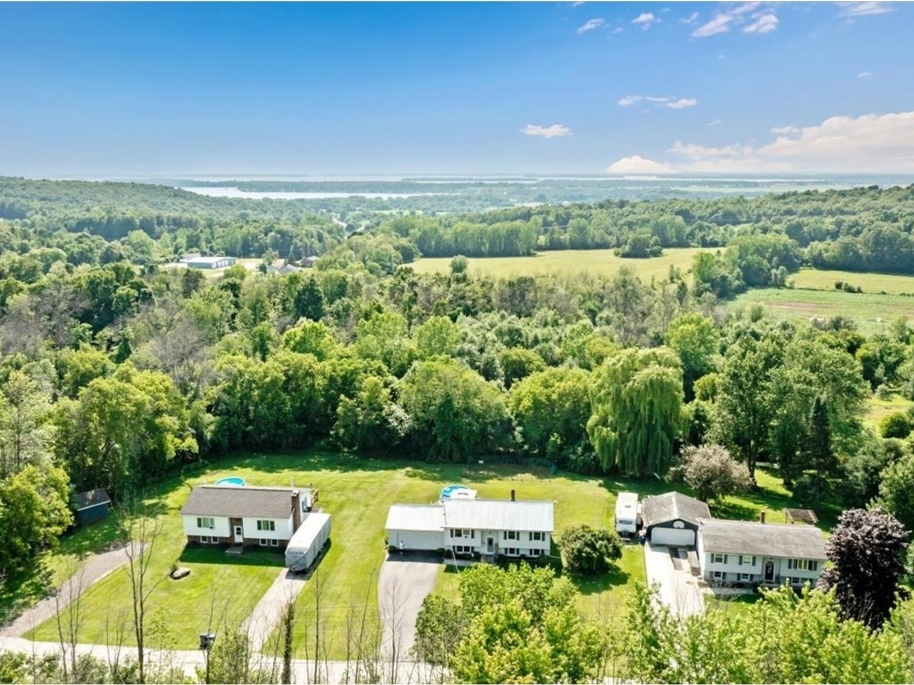
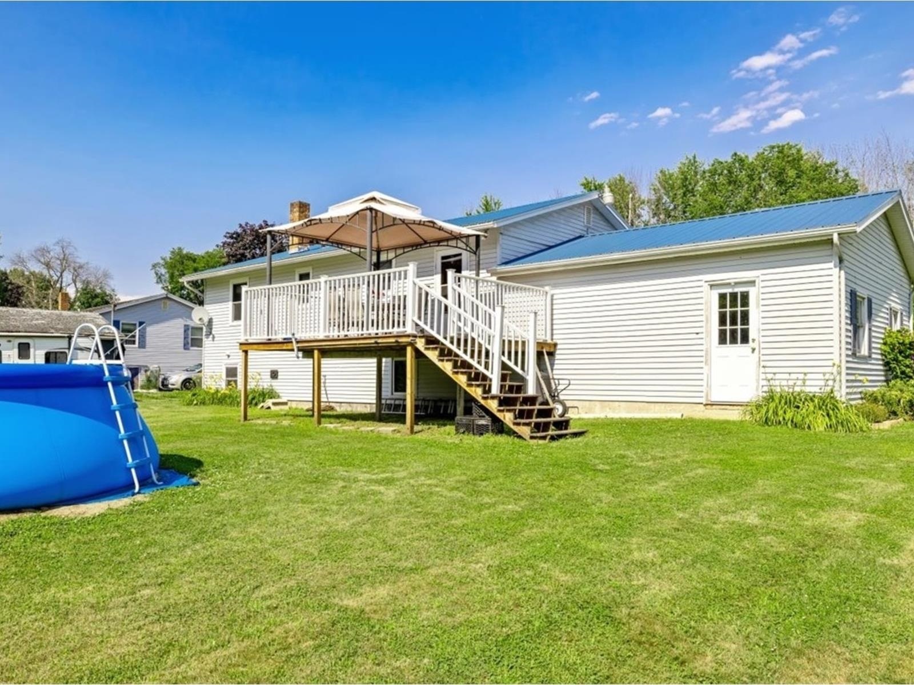
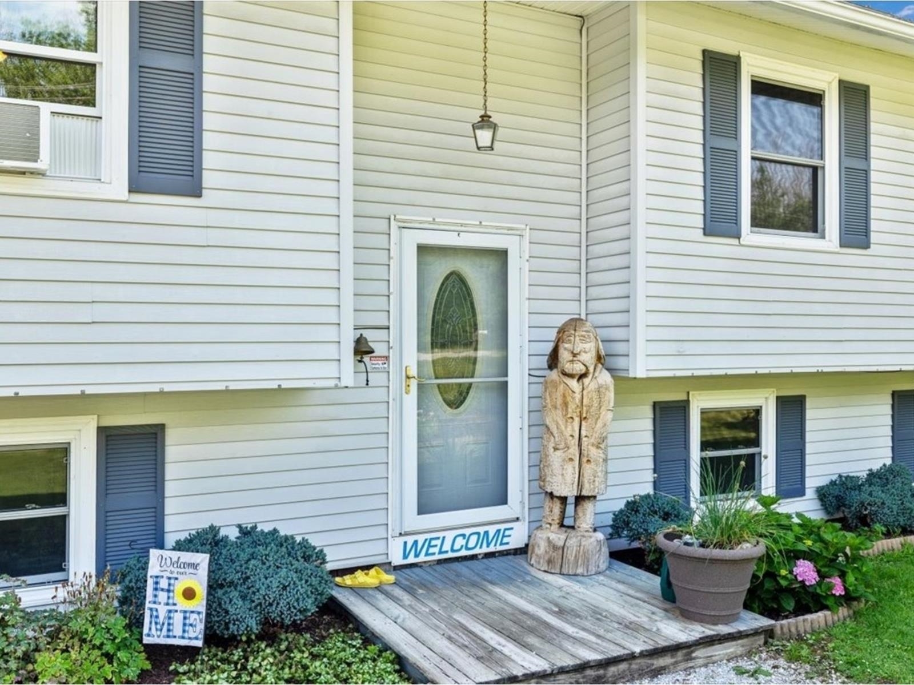
General Property Information
- Property Status:
- Active
- Price:
- $399, 000
- Assessed:
- $0
- Assessed Year:
- County:
- VT-Franklin
- Acres:
- 0.50
- Property Type:
- Single Family
- Year Built:
- 1978
- Agency/Brokerage:
- Nicole Broderick
Coldwell Banker Hickok and Boardman - Bedrooms:
- 3
- Total Baths:
- 2
- Sq. Ft. (Total):
- 1778
- Tax Year:
- 2025
- Taxes:
- $4, 123
- Association Fees:
If you have been searching in the St. Albans Town community, this is the home for you! An incredible property, in a desirable location, here is your invitation to set down roots and appreciate all that St. Albans has to offer. Just minutes from local eateries, the Bay Area, Main Street, schools, and I-89 - 147 Brigham Road is a fantastic collaboration of privacy and accessibility. Graced with gardens and vibrant color, the yard is inviting to say the least, and the interior is just as impressive. Well-kept and tended to with love, the home has been maintained with unparalleled effort and is now ready for its next chapter. The first floor offers a beautiful kitchen and dining space, with newer appliances, tile floors and direct entry to the back deck and expansive private yard. Directly adjoining the kitchen is a formal dining/living area, with large windows and plenty of natural light; characterized by unique built-ins. Down the hall you will find an updated full bathroom with soaking tub and 3 bedrooms to complete the first floor. The finished basement is a fantastic addition - with over 800 sq. ft. of wonderful, functional space. Playroom, additional living area, or office - it's all possible! With oversized egress windows, a 3/4 bathroom, and laundry room - this property checks all the boxes! A 1-car garage, paved driveway, newer roof, natural gas, and many other features make this home an absolute must-see.
Interior Features
- # Of Stories:
- 1
- Sq. Ft. (Total):
- 1778
- Sq. Ft. (Above Ground):
- 946
- Sq. Ft. (Below Ground):
- 832
- Sq. Ft. Unfinished:
- 48
- Rooms:
- 9
- Bedrooms:
- 3
- Baths:
- 2
- Interior Desc:
- Ceiling Fan, Dining Area, Kitchen/Dining, Kitchen/Family, Natural Light, Indoor Storage, Basement Laundry
- Appliances Included:
- Dishwasher, Dryer, Microwave, Refrigerator, Washer, Gas Stove
- Flooring:
- Combination
- Heating Cooling Fuel:
- Water Heater:
- Basement Desc:
- Climate Controlled, Daylight, Finished, Full, Storage Space
Exterior Features
- Style of Residence:
- Raised Ranch
- House Color:
- Time Share:
- No
- Resort:
- Exterior Desc:
- Exterior Details:
- Deck, Garden Space, Storage
- Amenities/Services:
- Land Desc.:
- Landscaped, Level, Near Shopping, Near Public Transportatn
- Suitable Land Usage:
- Roof Desc.:
- Metal
- Driveway Desc.:
- Paved
- Foundation Desc.:
- Concrete
- Sewer Desc.:
- Private, Septic
- Garage/Parking:
- Yes
- Garage Spaces:
- 1
- Road Frontage:
- 0
Other Information
- List Date:
- 2025-07-14
- Last Updated:


